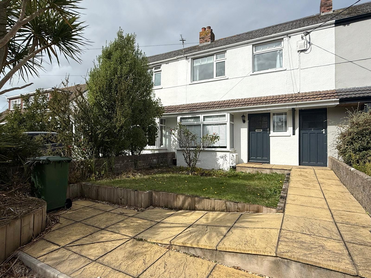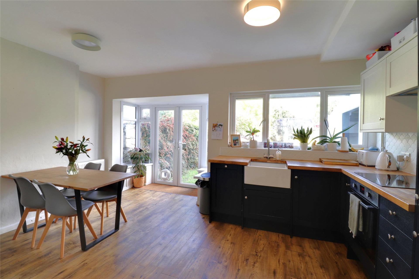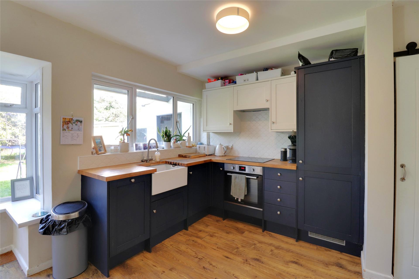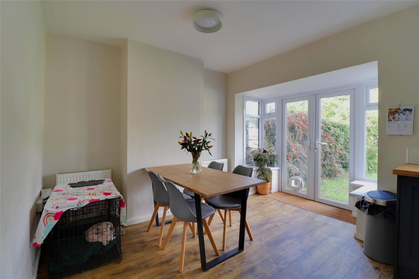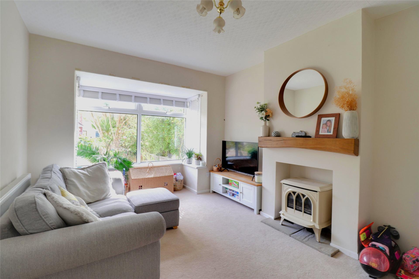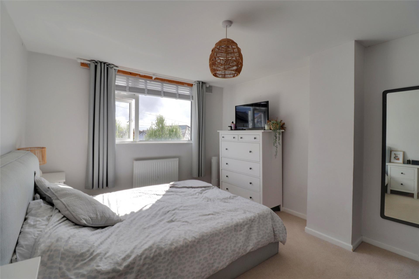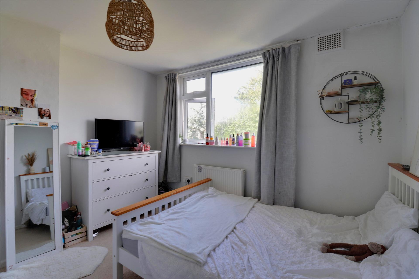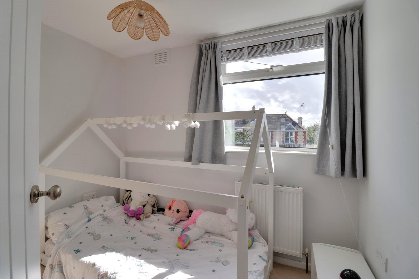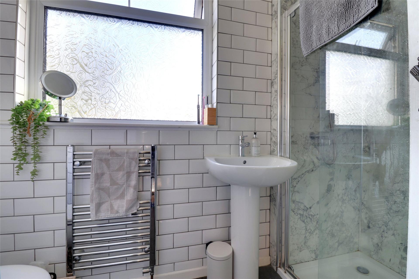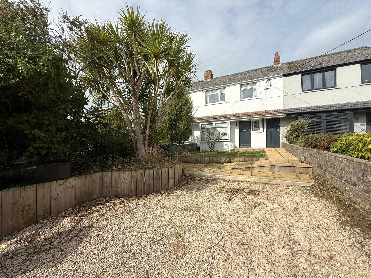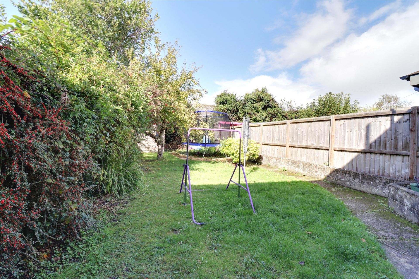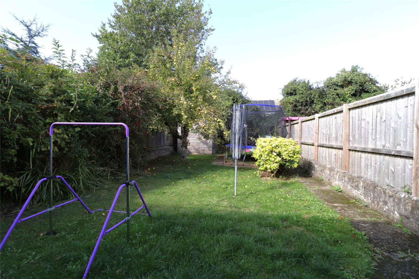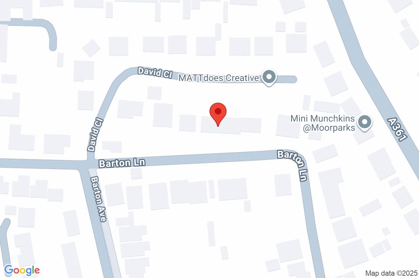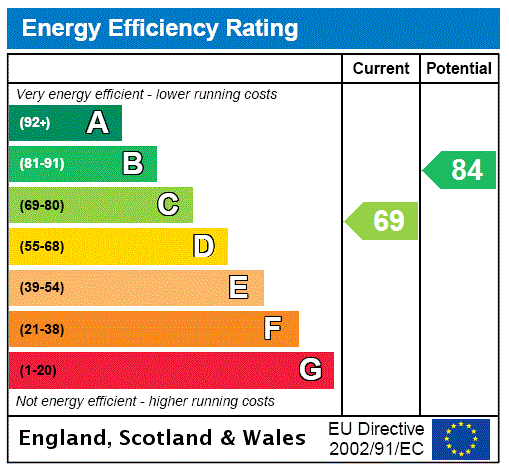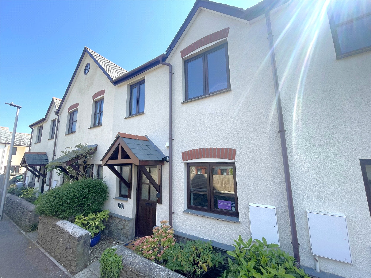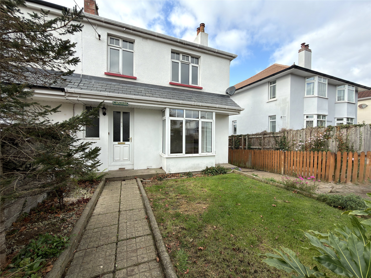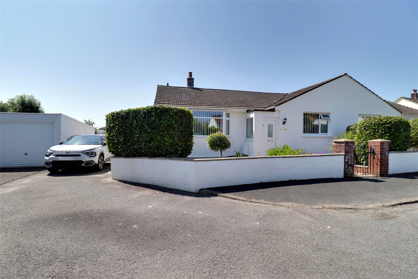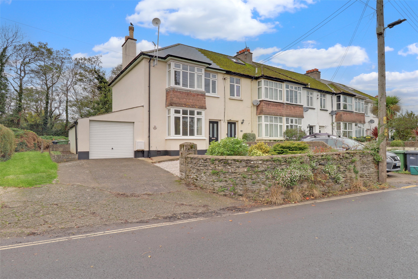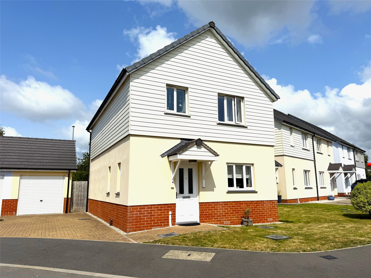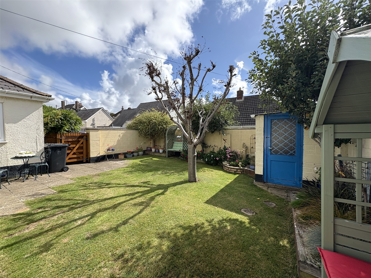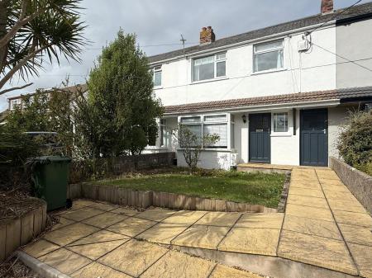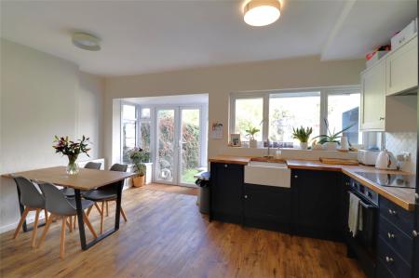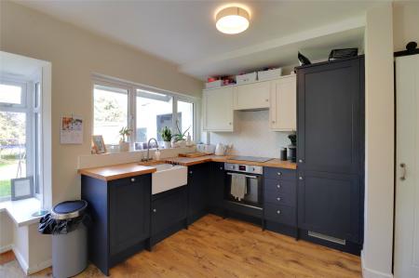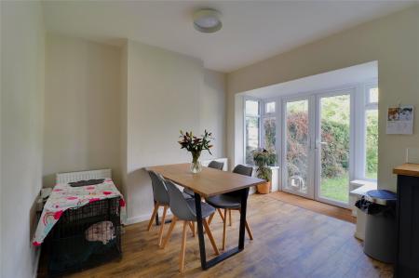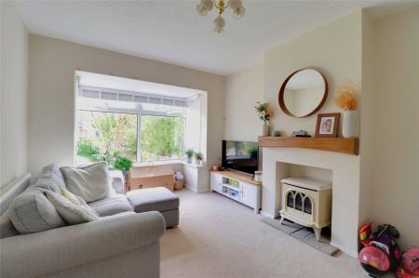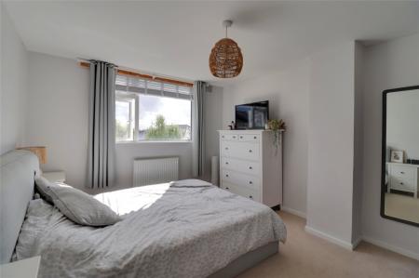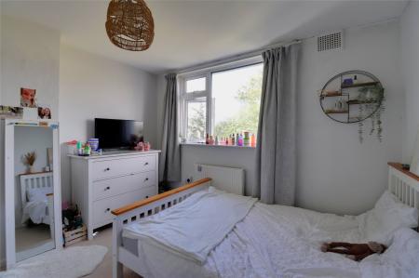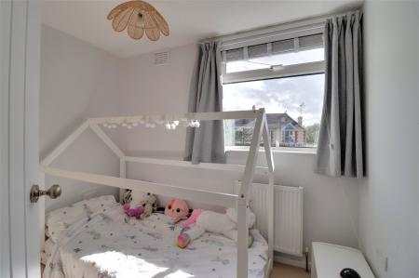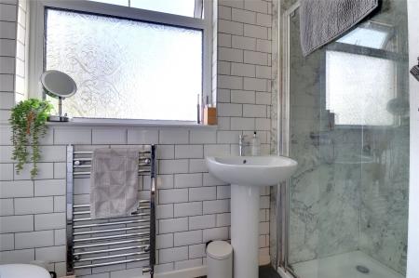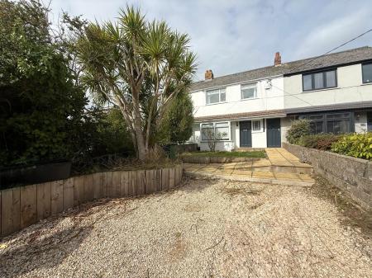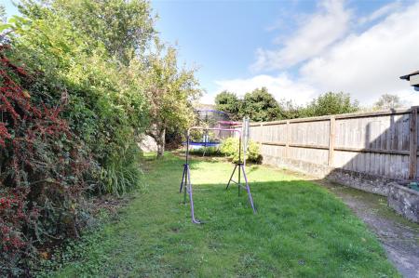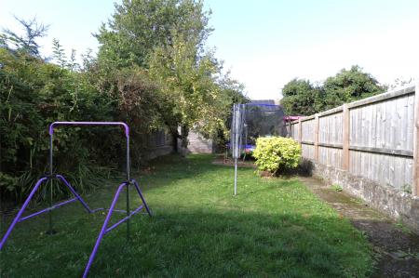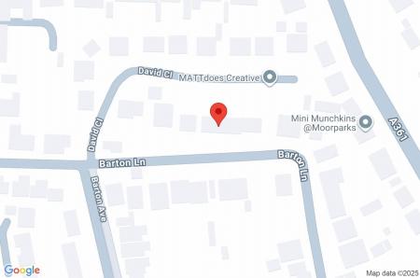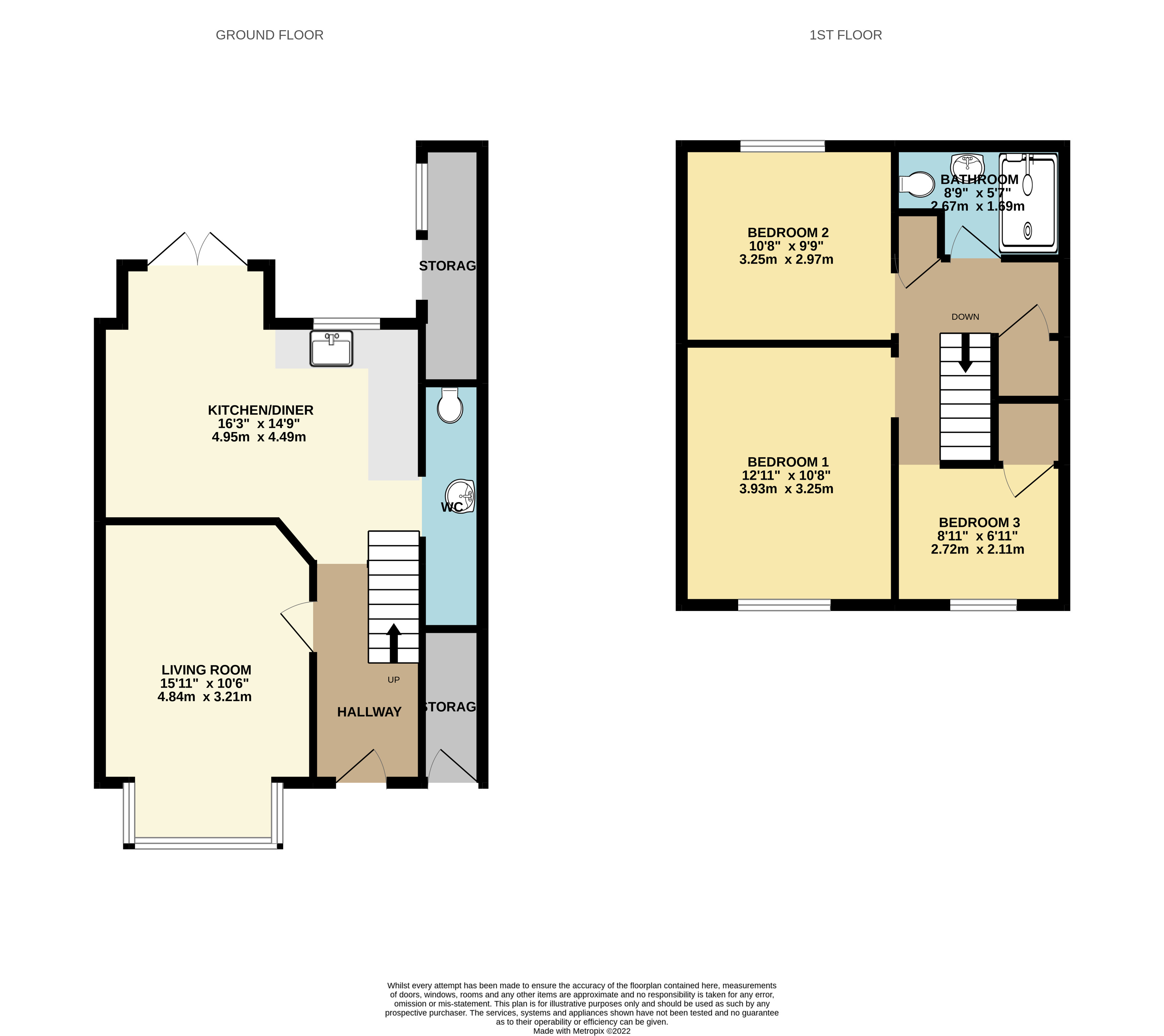- THREE BEDROOM HOUSE
- TOTAL FLOOR AREA APPROXIMATELY 91 SQUARE METRES
- PARKING
- WALKING DISTANCE VILLAGE OF BRAUNTON
- GOOD SIZED ENCLOSED REAR GARDEN
- IDEAL FAMILY HOME OR INVESTMENT
- GARDEN STUDIO/STUDY
- CLOSE TO THE SCHOOLS OF BRAUNTON
- EASY ACCESS TO THE BEACHES OF SAUNTON SANDS AND CROYDE BAY
- EASY ACCESS TO SAUNTON SANDS GOLF COURSE
3 Bedroom Terraced House for sale in Braunton
THREE BEDROOM HOUSE
TOTAL FLOOR AREA APPROXIMATELY 91 SQUARE METRES
PARKING
WALKING DISTANCE VILLAGE OF BRAUNTON
GOOD SIZED ENCLOSED REAR GARDEN
IDEAL FAMILY HOME OR INVESTMENT
GARDEN STUDIO/STUDY
CLOSE TO THE SCHOOLS OF BRAUNTON
EASY ACCESS TO THE BEACHES OF SAUNTON SANDS AND CROYDE BAY
EASY ACCESS TO SAUNTON SANDS GOLF COURSE
Located within easy walking distance of Braunton village, this delightful three-bedroom property offers private parking and a generously sized rear garden—perfect for relaxing or entertaining.
Step inside to a welcoming hallway that reflects the character and charm of the home's period features. At the front of the house, the bright and airy living room boasts a beautiful bay window, flooding the space with natural light.
To the rear, the vendor has thoughtfully opened up the kitchen and dining area, creating a spacious, sociable hub that overlooks the garden. A convenient utility room with WC is located just off the kitchen.
Upstairs, you'll find three well-proportioned double bedrooms, all benefiting from high ceilings that enhance the sense of space and light. A modern family shower room completes the first floor.
Outside, the front garden is neatly maintained, and the private parking is a rare and valuable asset in Braunton. The rear garden stretches approximately 30ft and includes a large summerhouse ideal as a garden office.
Viewings Strictly by Sole Selling Agent
Services All Mains Services
Council Tax Band B - North Devon Council
Living Room 12'11" x 10'6" (3.94m x 3.2m).
Kitchen/Diner 9'9" x 16'3" (2.97m x 4.95m).
Bedroom 1 13'1" x 10'9" (4m x 3.28m).
Bedroom 2 9'9" x 10'8" (2.97m x 3.25m).
Bedroom 3 6'11" x 8'11" (2.1m x 2.72m).
Bathroom 5'6" x 8'9" (1.68m x 2.67m).
On entering Braunton from Barnstaple, continue over the roundabout and take the next left hand turn into Barton Lane, continue on the road as it bears around to the right follow the road around the left hand turn Selbourne Close is on your right hand side set back off the round and number plate 2 is clearly displayed.
what3words
congas.stunt.recovery
Important Information
- This is a Freehold property.
Property Ref: 55635_BRA250162
Similar Properties
Chapel Street, Braunton, Devon
3 Bedroom Terraced House | Guide Price £375,000
Situated in a tucked-away location in the village of Braunton, within close proximity to village amenities, is this fant...
3 Bedroom House | Guide Price £375,000
A spacious end terrace home walking distance of the village with driveway parking for 2/3 cars, enclosed rear garden - w...
2 Bedroom Semi-Detached Bungalow | Guide Price £375,000
Tucked away at the bottom of a no-through road with a South Westerly facing, private garden on a generous corner plot wi...
3 Bedroom House | Guide Price £380,000
A well-presented three-bedroom end-terrace home with attached garage, driveway parking, and generous gardens, situated i...
3 Bedroom Detached House | Guide Price £392,500
A detached family home walking distance of the supermarket, Braunton village centre with modern interiors, garage and dr...
3 Bedroom Detached Bungalow | Guide Price £399,000
A versatile detached bungalow, within a tucked away position with fully enclosed garden, driveway parking for 2 cars and...
How much is your home worth?
Use our short form to request a valuation of your property.
Request a Valuation

