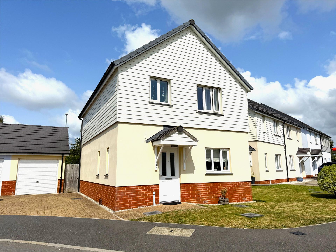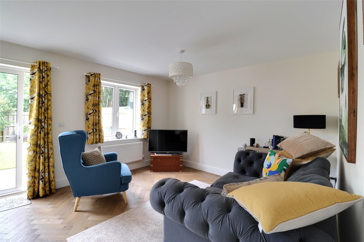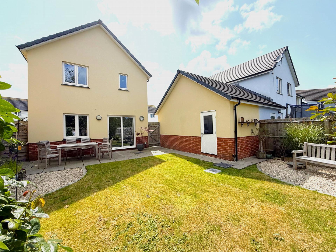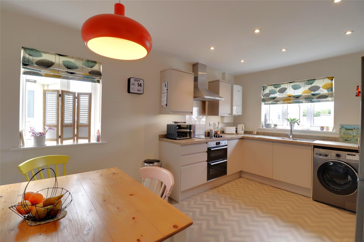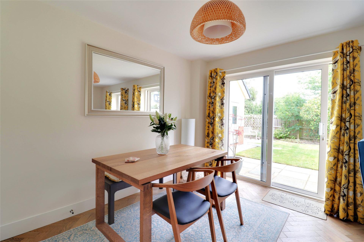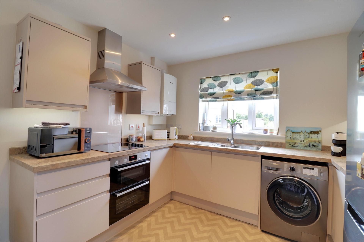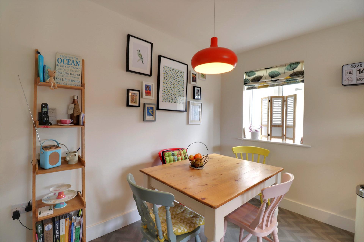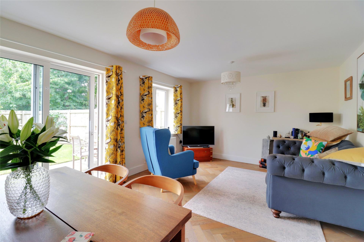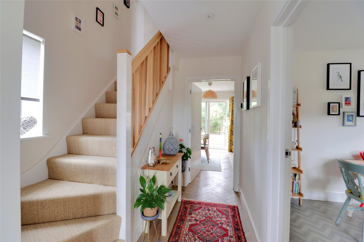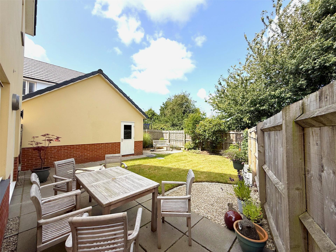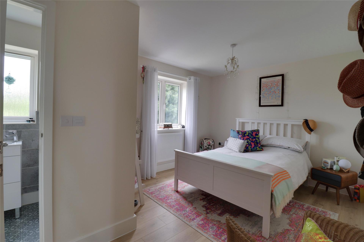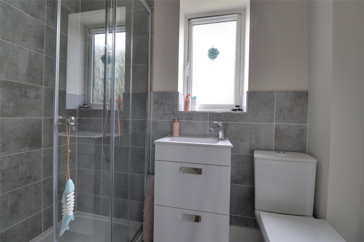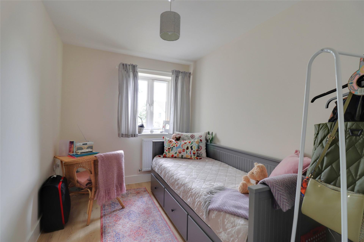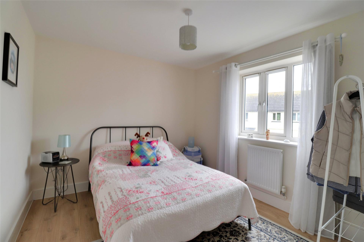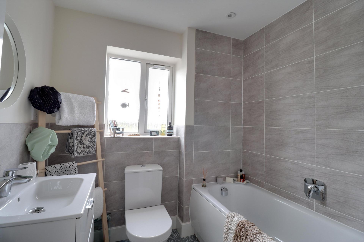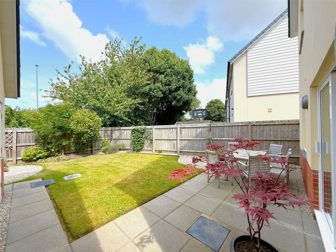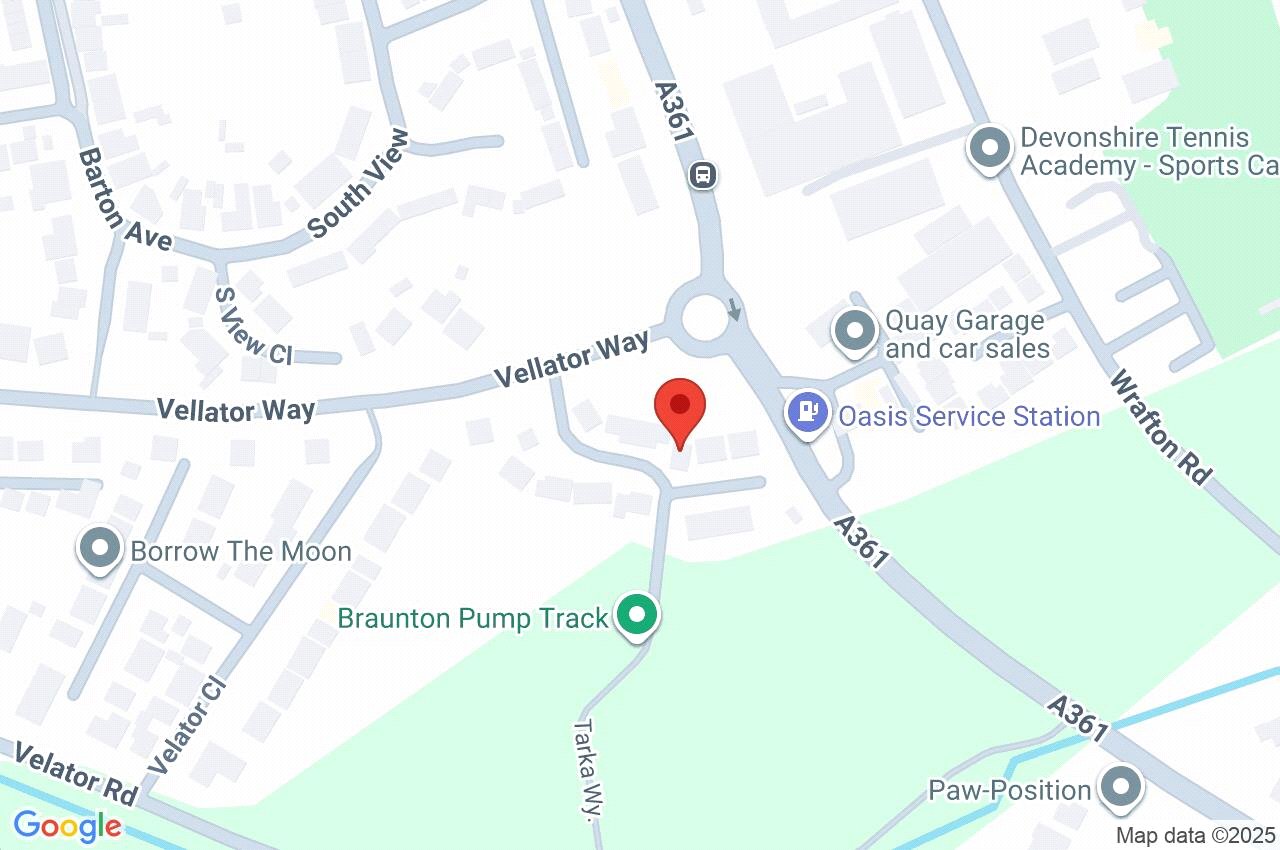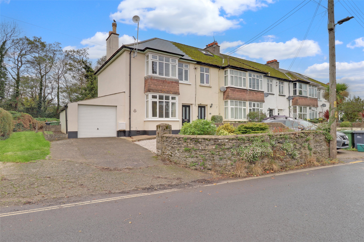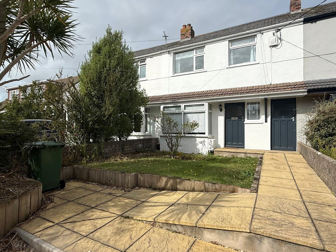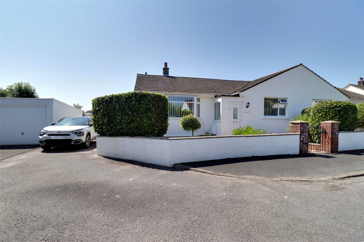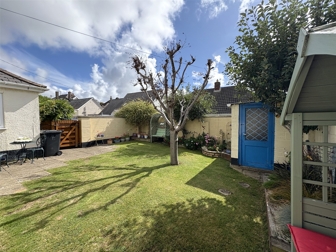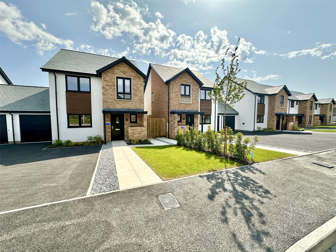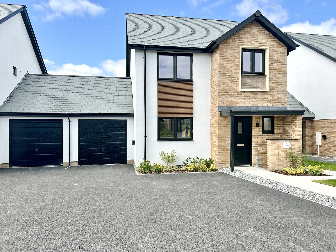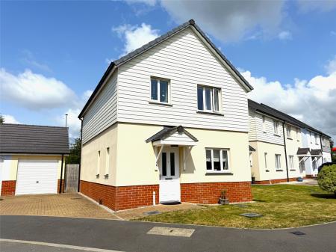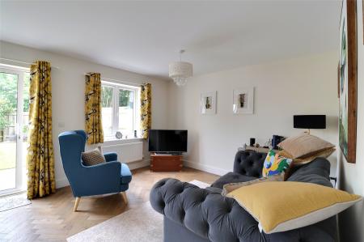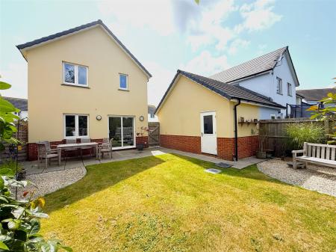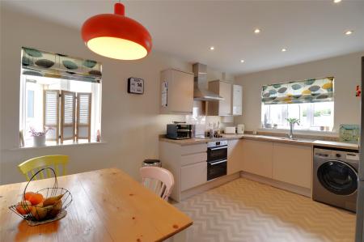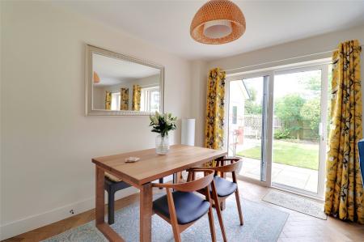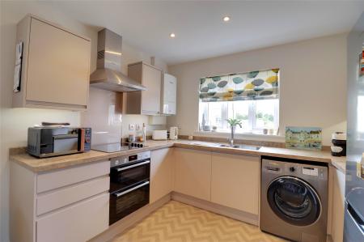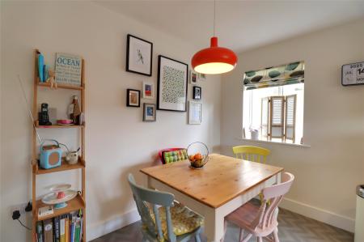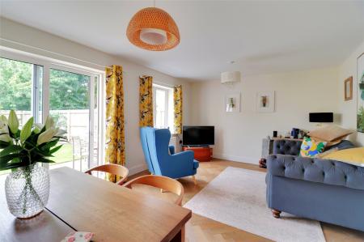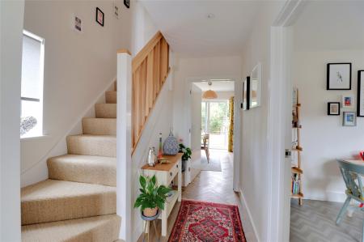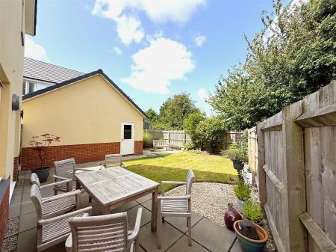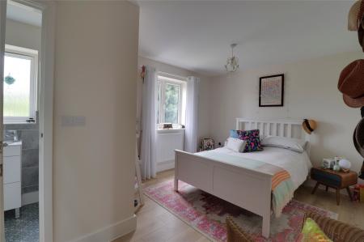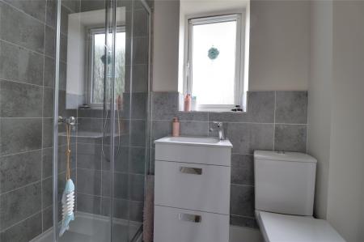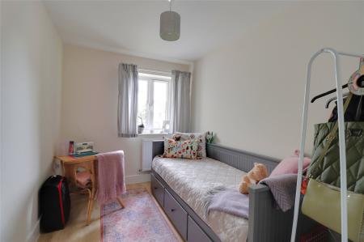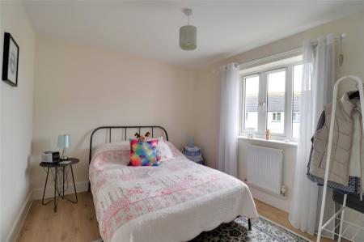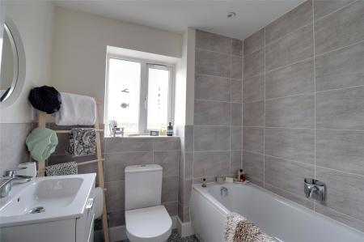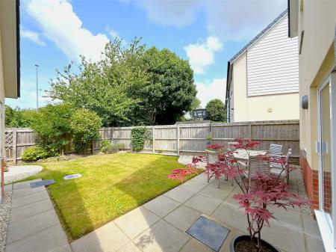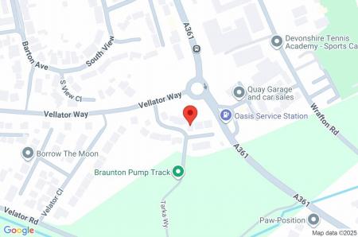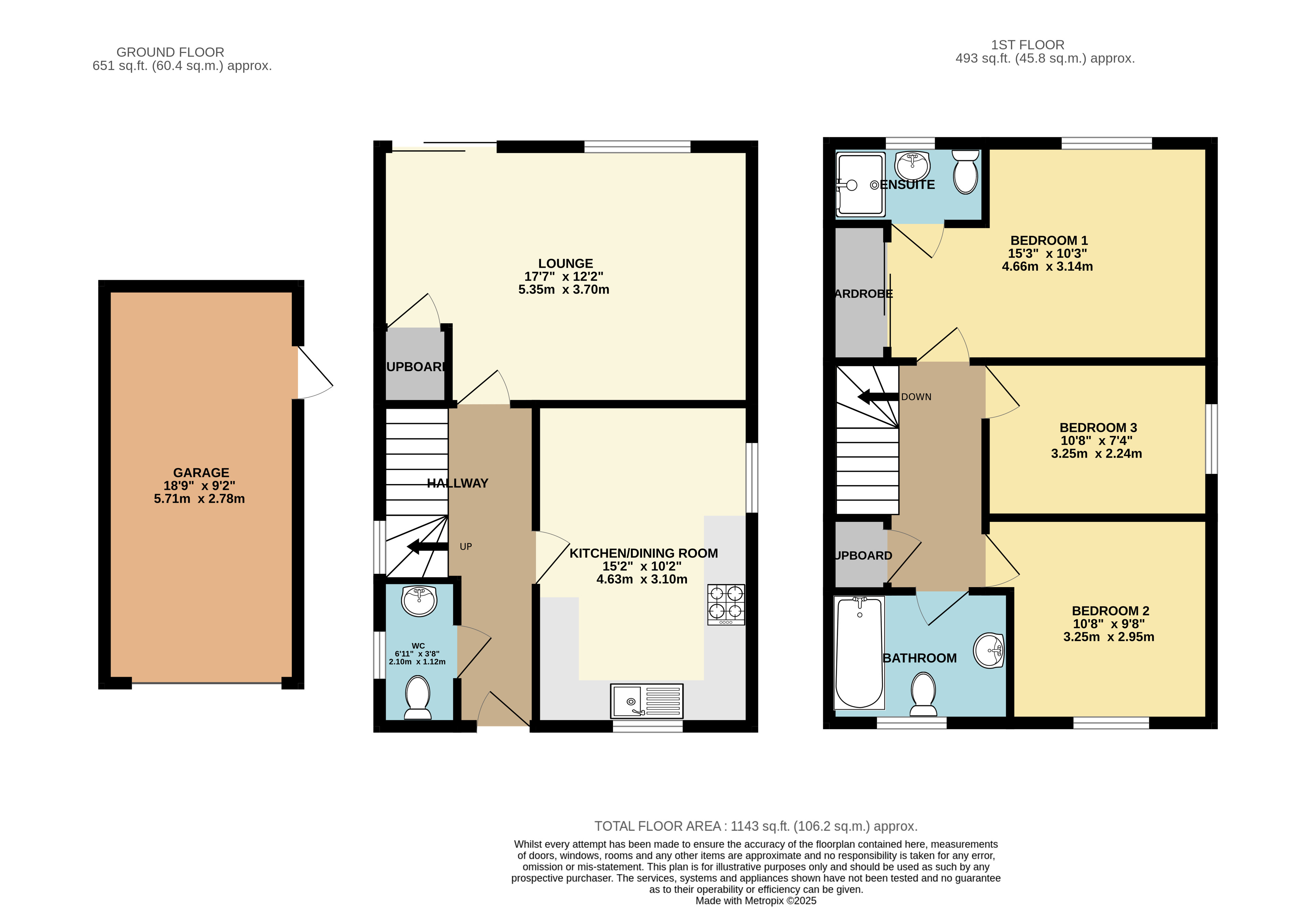- 3 BEDROOMS (2 DOUBLES)
- EN SUITE SHOWER ROOM
- FAMILY BATHROOM
- WEST FACING REAR GARDEN
- GARAGE
- DRIVEWAY PARKING
- IDEAL FAMILY HOME
- WALKING DISTANCE OF TARKA TRAIL
- TESCO
- VILLAGE CENTRE
3 Bedroom Detached House for sale in Devon
3 BEDROOMS (2 DOUBLES)
EN SUITE SHOWER ROOM
FAMILY BATHROOM
WEST FACING REAR GARDEN
GARAGE
DRIVEWAY PARKING
IDEAL FAMILY HOME
WALKING DISTANCE OF TARKA TRAIL, TESCO, VILLAGE CENTRE
This beautifully presented 3-bedroom detached home, built by respected local developer Pearce Homes, offers stylish, low-maintenance living in a sought-after Braunton location. With the remainder of the NHBC warranty, this is a move-in-ready home that's ideal for families.
Located just a short walk from local schools, Tesco, and the Tarka Trail, the property features bright, spacious rooms, two bathrooms plus a cloakroom, and a generous west-facing garden that enjoys a high degree of privacy. There's also off-road parking and an attached garage.
Inside, the ground floor flows beautifully, with elegant parquet-style flooring throughout the entrance hall, cloakroom, and large, well-fitted kitchen/diner – complete with Bosch appliances and under-cabinet lighting. To the rear, the living room spans the full width of the house and opens onto the garden via French doors.
Upstairs, the main bedroom includes built-in wardrobes and an ensuite shower room. Two further double bedrooms and a modern family bathroom complete the layout.
Outside, the private rear garden has been thoughtfully landscaped to include a lawn, raised borders, and multiple seating areas for morning and evening sun – perfect for relaxing or entertaining.
VIEWINGS Strictly by appointment with the Sole Selling Agent
SERVICES All Main Services Supplied
COUNCIL TAX BAND D - North Devon Council
TENURE Freehold
AGENTS NOTE Maintenance Charge Per Annum £229.06
Ground Floor
Hallway
WC 6'11" x 3'8" (2.1m x 1.12m).
Kitchen/Dining Room 15'2" x 10'2" (4.62m x 3.1m).
Lounge 17'7" x 12'2" (5.36m x 3.7m).
First Floor
Bedroom 1 15'3" x 10'3" (4.65m x 3.12m).
Ensuite
Bedroom 3 10'8" x 7'4" (3.25m x 2.24m).
Bedroom 2 10'8" x 9'8" (3.25m x 2.95m).
Bathroom
Garage 18'9" x 9'2" (5.72m x 2.8m).
On entering Braunton from Barnstaple go past the Williams Arms on your right stay on the main road until you reach the first roundabout, turn left then take the next left into Tarka Way, no. 4 will be on the left hand side.
Important Information
- This is a Freehold property.
Property Ref: 55635_BRA240200
Similar Properties
3 Bedroom House | Guide Price £380,000
A well-presented three-bedroom end-terrace home with attached garage, driveway parking, and generous gardens, situated i...
3 Bedroom Terraced House | Guide Price £375,000
**WITH PRIVATE PARKING**For sale within walking distance of the village of Braunton is this three bedroom house with pri...
2 Bedroom Semi-Detached Bungalow | Guide Price £375,000
Tucked away at the bottom of a no-through road with a South Westerly facing, private garden on a generous corner plot wi...
3 Bedroom Detached Bungalow | Guide Price £399,000
A versatile detached bungalow, within a tucked away position with fully enclosed garden, driveway parking for 2 cars and...
Heanton Lea Gardens, Braunton, Devon
3 Bedroom Detached House | £400,000
The Warbler - Offering stylish design features, quality materials and a beautiful finish, this elegant brand new 3 bedro...
Heanton Lea Gardens, Braunton, Devon
3 Bedroom Detached House | £400,000
The Turnstone - Offering stylish design features, quality materials and a beautiful finish, this elegant brand new 3 bed...
How much is your home worth?
Use our short form to request a valuation of your property.
Request a Valuation

