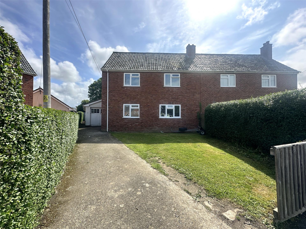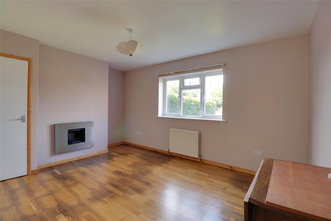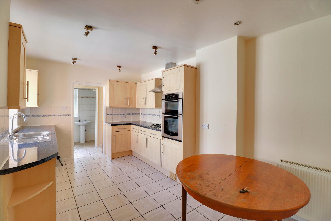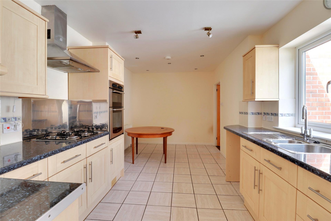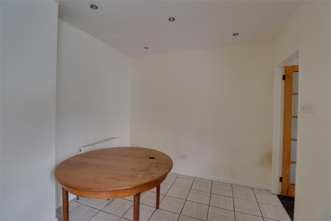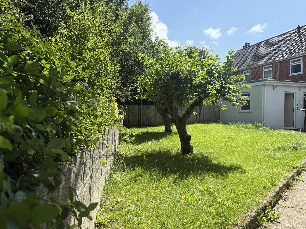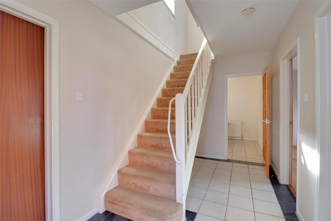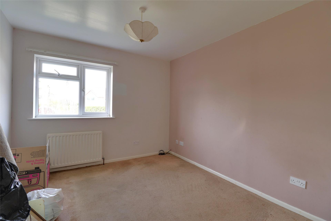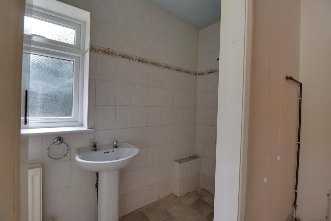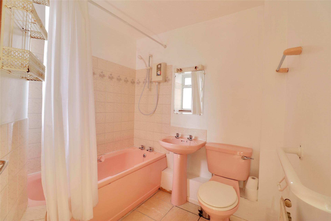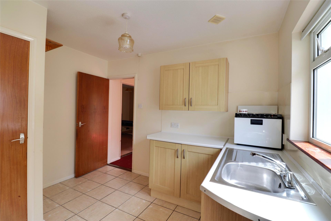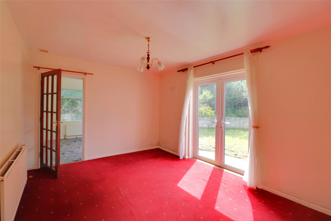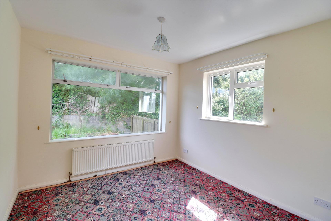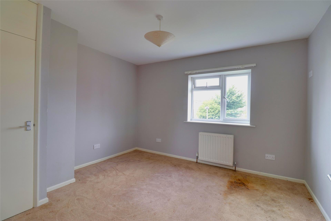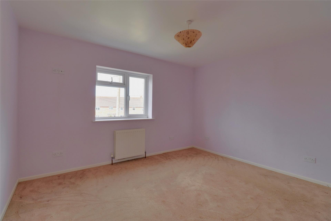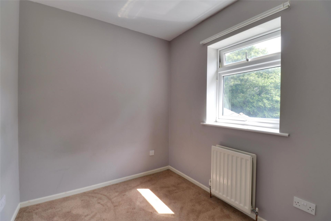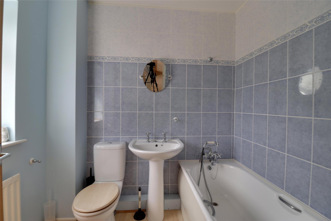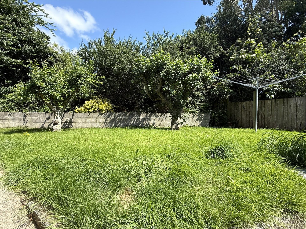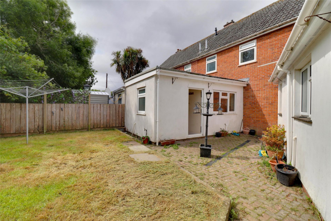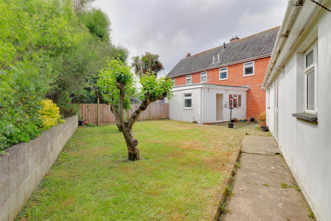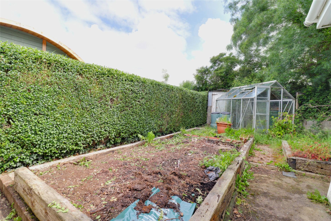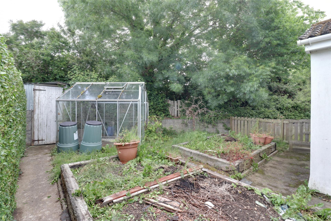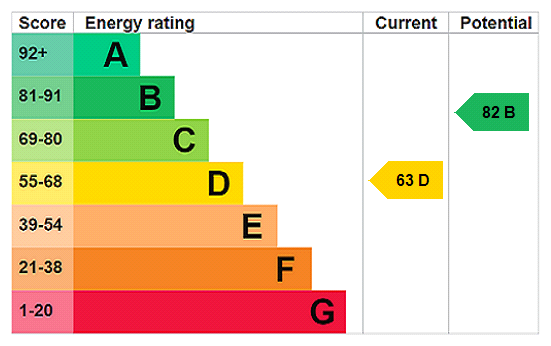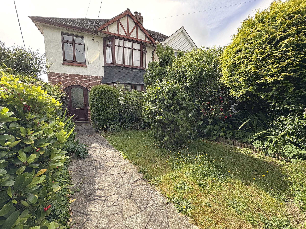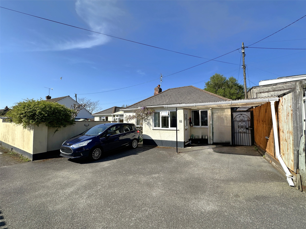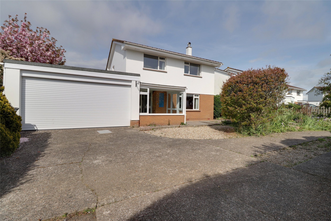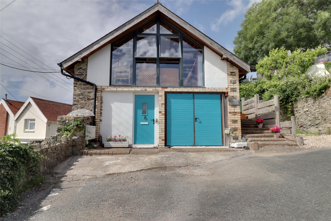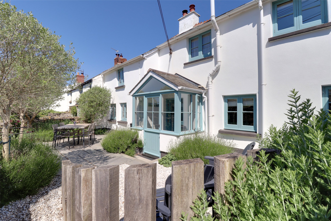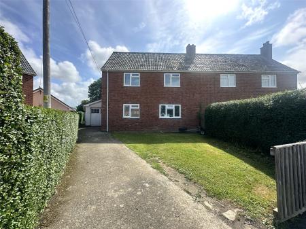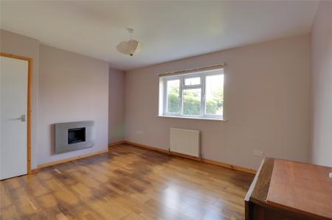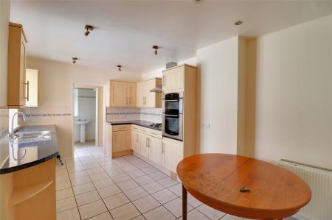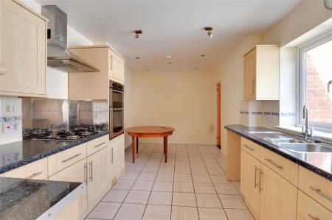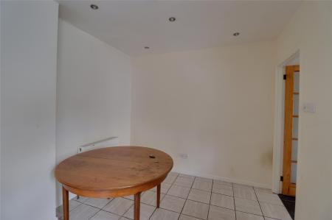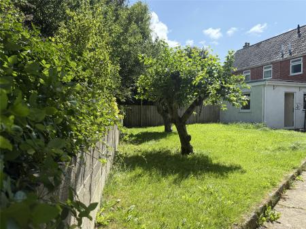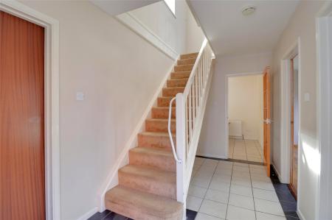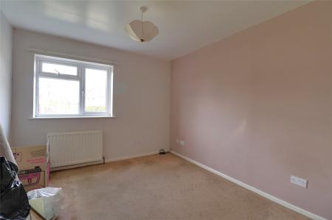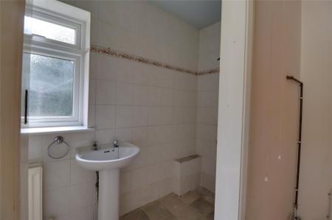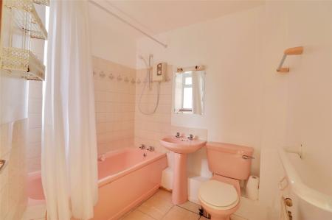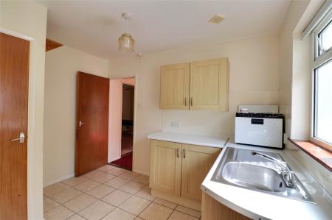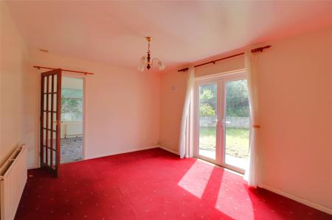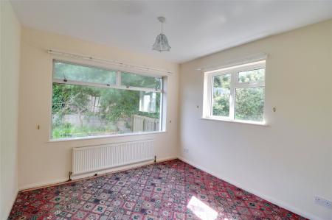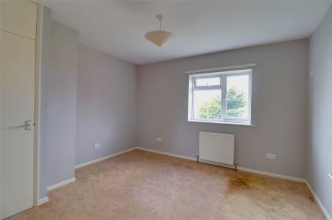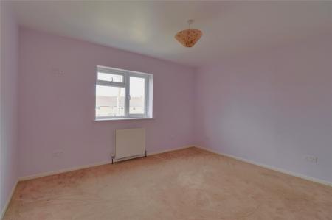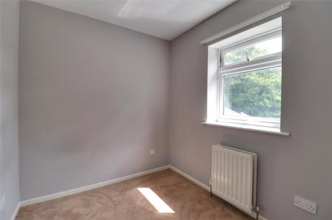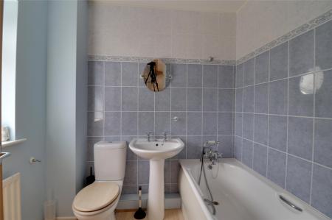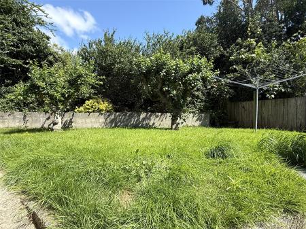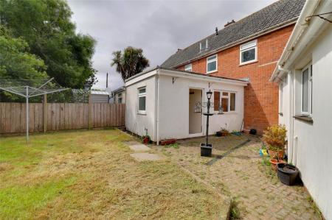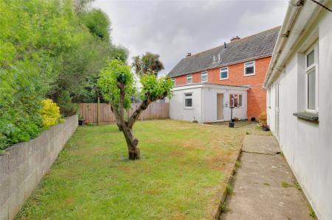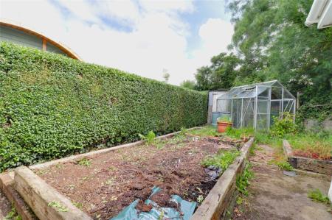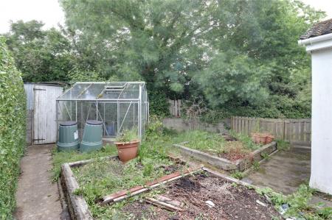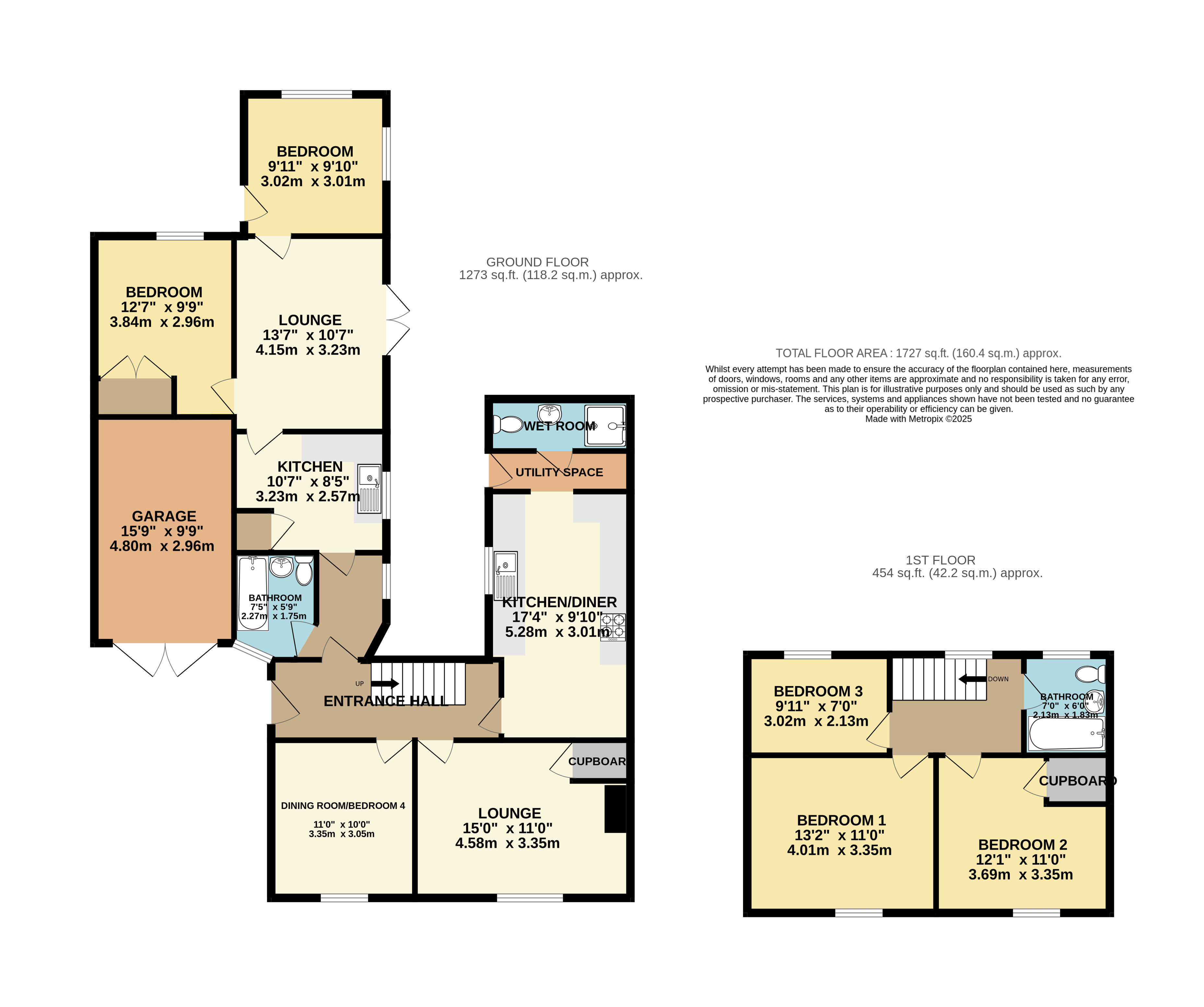- 3/4 BEDROOMS
- VERSATILE 1/2 BEDROOM ANNEXE
- CUL-DE-SAC POSITION
- GARAGE AND DRIVEWAY PARKING
- FRONT AND REAR GARDENS
- WALKING DISTANCE OF HEANTON AND BRAUNTON
- SCOPE TO BE IMPROVED THROUGHOUT
- LETTING INCOME POTENTIAL
- NO ONWARD CHAIN
4 Bedroom Semi-Detached House for sale in Braunton
3/4 BEDROOMS
VERSATILE 1/2 BEDROOM ANNEXE
CUL-DE-SAC POSITION
GARAGE AND DRIVEWAY PARKING
FRONT AND REAR GARDENS
WALKING DISTANCE OF HEANTON AND BRAUNTON
SCOPE TO BE IMPROVED THROUGHOUT
LETTING INCOME POTENTIAL
NO ONWARD CHAIN
Located within a quiet cul-de-sac in Wrafton, a short walk of Heanton and Braunton is this versatile and deceptive three/four bedroom semi-detached home with scope to be improved.
The property itself has fantastic scope throughout and offer spacious accommodation including a Kitchen/diner, dining room and lounge. There is also a wet room and utility area off the kitchen.
Off the entrance hall is a door connecting a one/two bedroom annexe, which is perfect for an independent or dependent family member or even running a business/holiday let (subject to consents) which has two bedrooms, lounge, kitchen and shower room.
To the first floor of the main house are three bedrooms, two of which are doubles and a family bathroom to the landing.
Outside to the front is a driveway and lawn, with narrowed access through to a garage with opening doors. Side access to the annexe and garden with raised beds. The remainder of the rear garden is fenced off and naturally serves the remainder of the house. Available with NO CHAIN.
VIEWINGS Strictly by appointment with the Sole Selling Agent
SERVICES All Main Services Supplied
COUNCIL TAX BAND TBC - North Devon Council
TENURE Freehold
Ground Floor
Entrance Hall
Dining Room/Bedroom 4 11' x 10' (3.35m x 3.05m).
Lounge 15' x 11' (4.57m x 3.35m).
Kitchen/Diner 17'4" x 9'10" (5.28m x 3m).
Utility Space
Wet Room
First Floor
Landing
Bathroom 7' x 6' (2.13m x 1.83m).
Bedroom 2 12'1" x 11' (3.68m x 3.35m).
Bedroom 1 13'2" x 11' (4.01m x 3.35m).
Bedroom 3 9'11" x 7' (3.02m x 2.13m).
Annexe
Bathroom 7'5" x 5'9" (2.26m x 1.75m).
Kitchen 10'7" x 8'5" (3.23m x 2.57m).
Lounge 13'7" x 10'7" (4.14m x 3.23m).
Bedroom 9'11" x 9'10" (3.02m x 3m).
Bedroom 12'7" x 9'9" (3.84m x 2.97m).
Garage 15'9" x 9'9" (4.8m x 2.97m).
Coming from Barnstaple on the A361, upon reaching Wrafton, take the left hand turning before The Williams Arms signposted to Heanton Punchardon, continue along the road a short distance, taking the third right hand turning again signposted to Heanton Punchardon (Heanton Hill). Take the third turning left into Dunn's Close and the property can be seen with number plate clearly displayed on the right.
Important Information
- This is a Freehold property.
Property Ref: 55635_BRA240135
Similar Properties
3 Bedroom Semi-Detached House | Guide Price £425,000
A charming three-bedroom period semi-detached home located close to the centre of Braunton. Offering spacious and light-...
3 Bedroom Detached Bungalow | Guide Price £425,000
A versatile detached bungalow, within a tucked away position with fully enclosed garden, driveway parking for 2 cars and...
Withywell Lane, Croyde, Braunton
2 Bedroom Semi-Detached Bungalow | Guide Price £415,000
For sale in Croyde is this two-bedroom, two-bathroom semi-detached bungalow. The property offers a comfortable living sp...
Orchard Road, Wrafton, Braunton
3 Bedroom Detached House | Guide Price £440,000
Fantastic three bedroom detached house with ample off road parking with double garage. The property gives the potential...
2 Bedroom Detached House | £449,000
A unqiue detached home, located a moments walk from Braunton village centre, located within the charming 'Old Braunton'...
Rock Hill, Georgeham, Braunton
2 Bedroom Terraced House | Guide Price £459,000
A beautifully refurbished double-fronted cottage in the heart of Georgeham village, blending character with modern comfo...
How much is your home worth?
Use our short form to request a valuation of your property.
Request a Valuation

