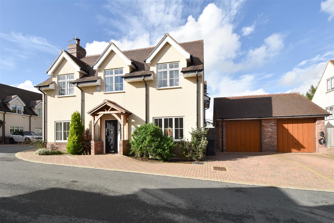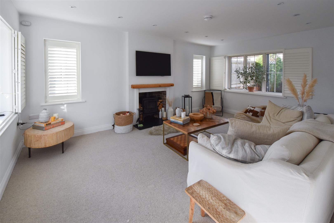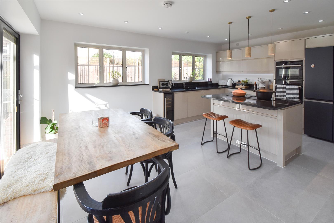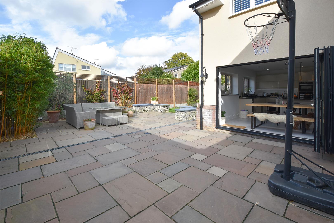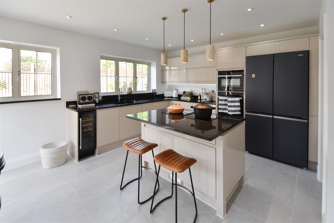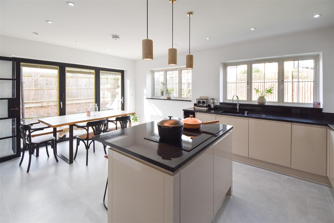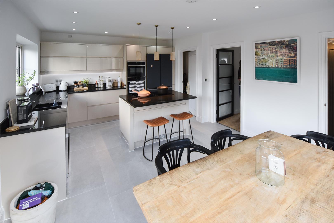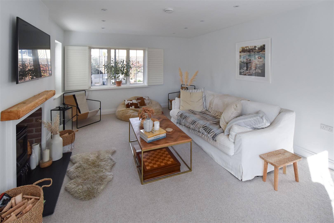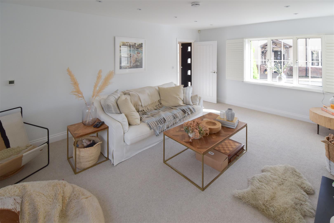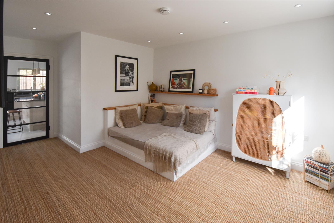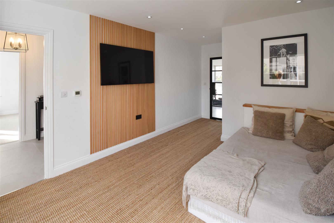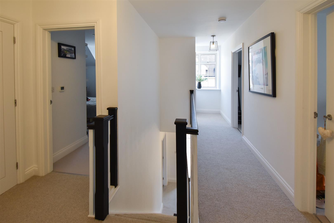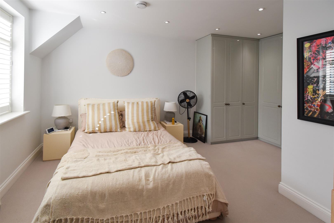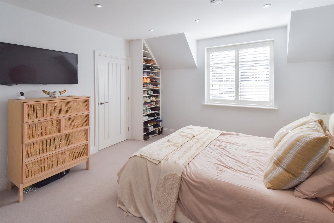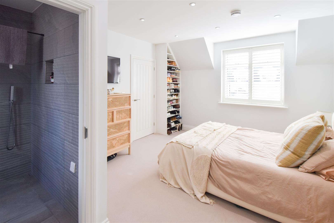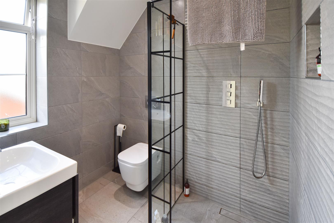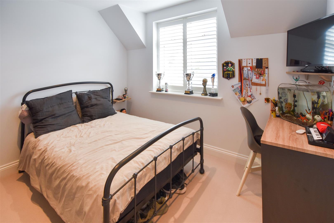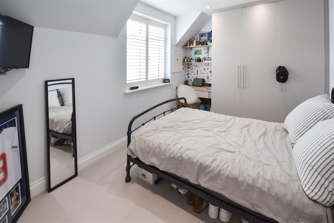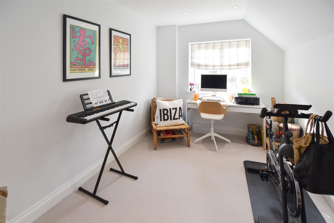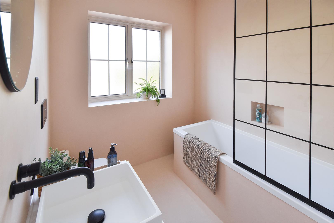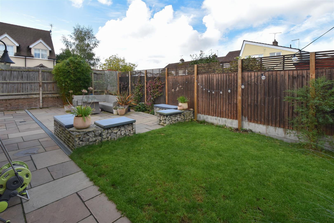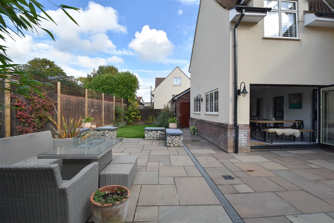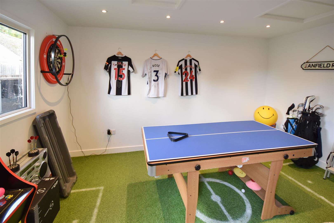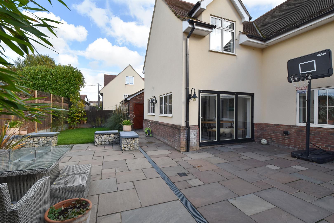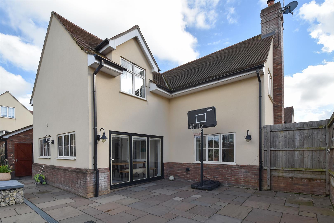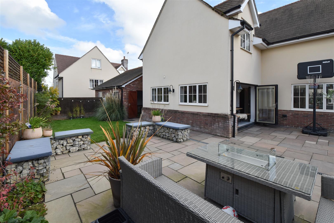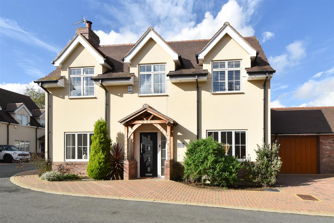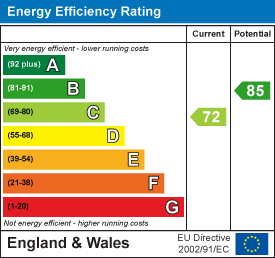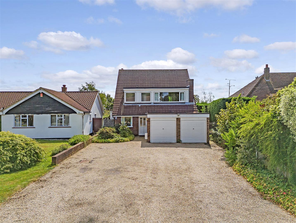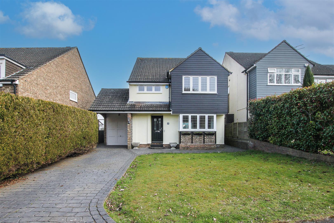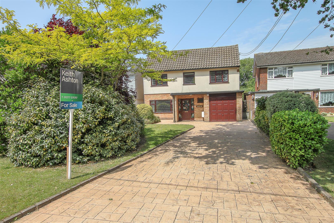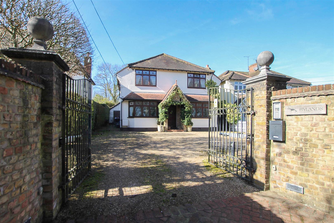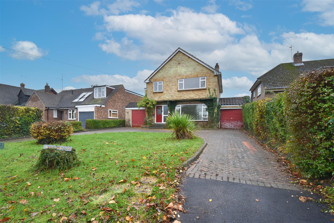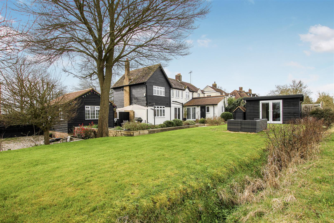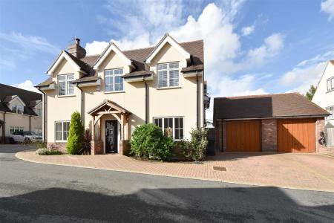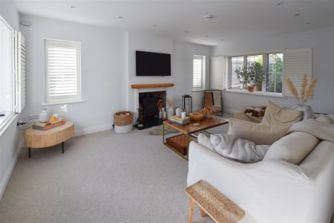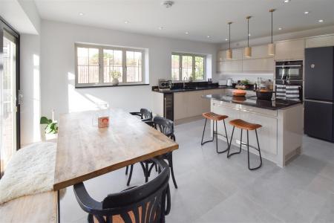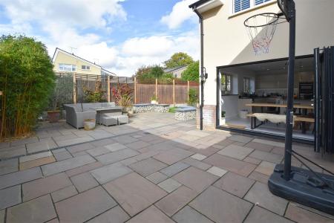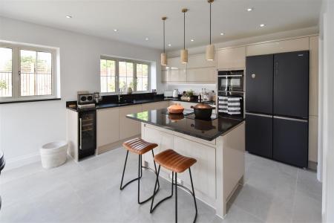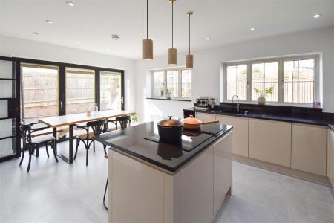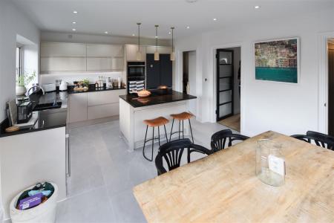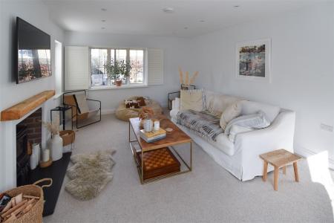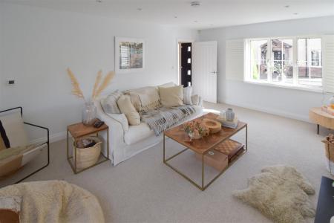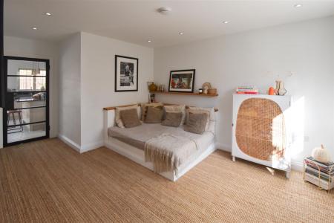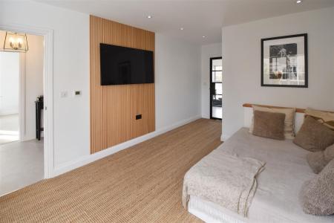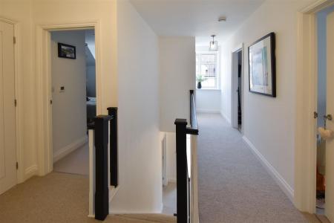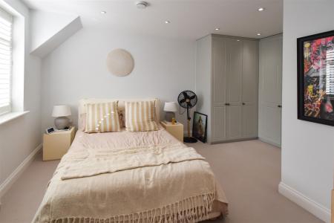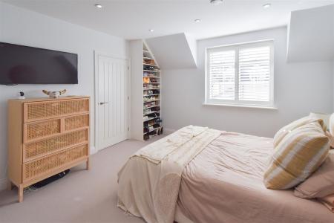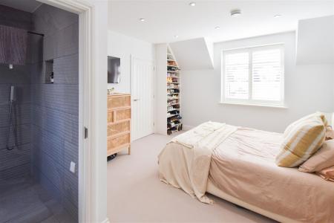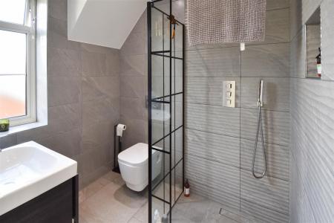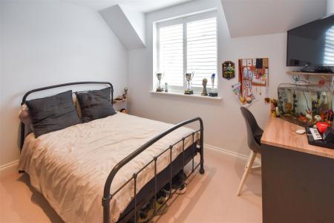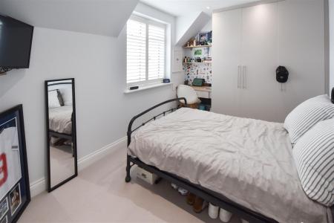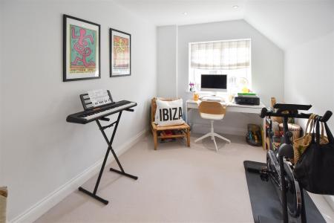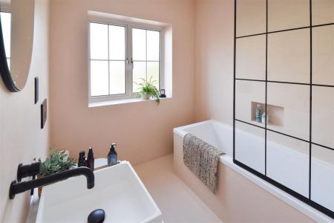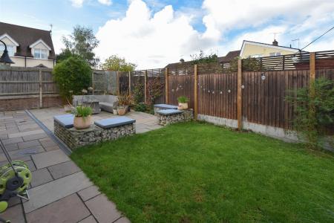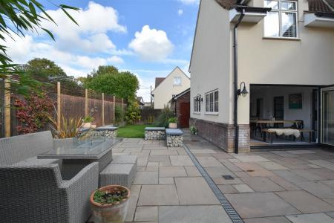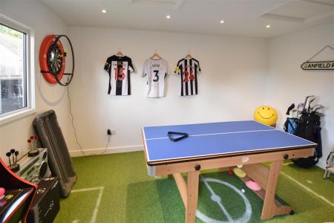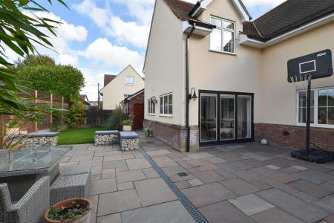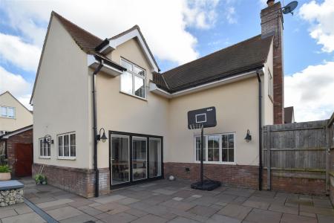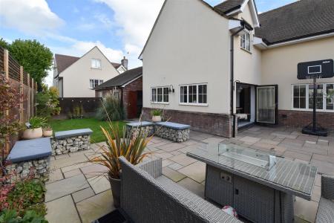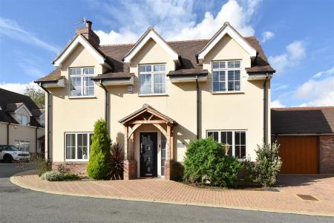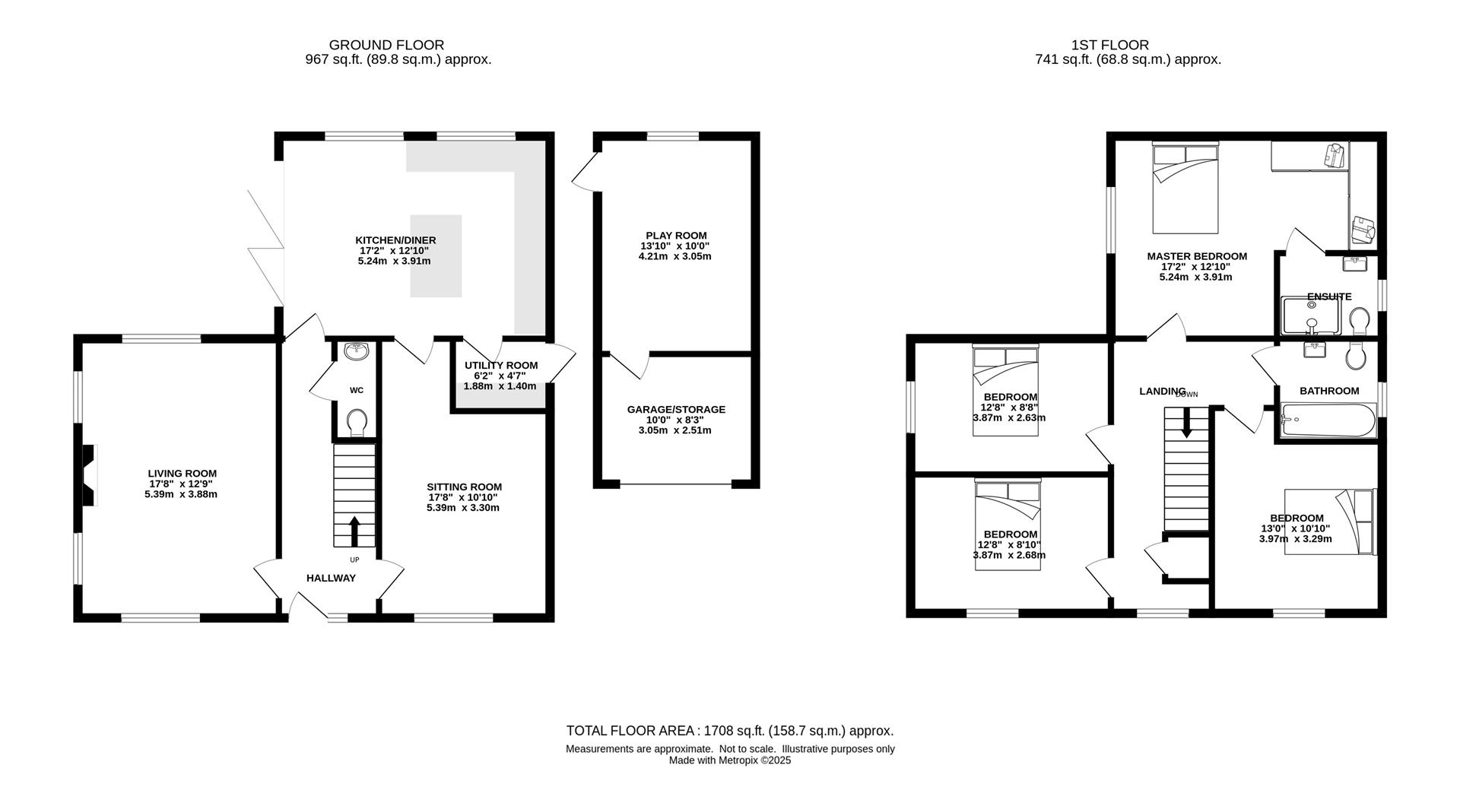- FOUR DOUBLE BEDROOMS
- WELL-PRESENTED, DETACHED FAMILY HOME
- OVER 1700 SQ.FT OF LIVING SPACE
- TWO SPACIOUS RECEPTION ROOMS
- LUXURY KITCHEN / DINER
- CONSTRUCTED IN 2017
- OFF STREET PARKING
- EN-SUITE TO MASTER BEDROOM
4 Bedroom Detached House for sale in Brentwood
** GUIDE PRICE �800,000 - �850,000 ** Constructed in 2017 and being located in this exclusive development of just eight houses is this spacious and beautifully presented four, double-bedroom, two reception detached family home located in a quiet cul-de-sac just off sought after Outings Lane, close to the centre of Doddinghurst Village. This lovely home offers accommodation in excess of 1700 sq.ft, which includes a luxury kitchen/breakfast room, separate utility room and an en-suite to the master bedroom, plus a modern fully tiled family bathroom. Externally, there is an easy to maintain, landscaped rear garden with neat lawn and spacious patio providing a nice spot to sit and relax, and there is parking available on your own block paved driveway to the front. For those looking for access to Brentwood & Shenfield Town Centres and mainline train services, applicant will note that the property is within a short drive of under 5 miles.
Entering the property, you find yourself in a bright hallway with doors into both reception rooms, a luxury kitchen/diner and into a modern ground floor cloakroom, and there are stairs which rise to the first-floor level. The property has two spacious reception rooms, a bright lounge with triple aspect windows flooding the room with lots of natural lighting, and there is a comfortable sitting room, also of good measurements which has access into the kitchen/diner. High gloss wall and base units with quartz work surface adorn the kitchen area, providing ample storage options and there are integrated appliances to include double oven and built-in wine chiller. Furthermore, there is a central island unit with storage and inset hob with built-in extractor. There is also space for a large, double fronted fridge/freezer and additional appliances. Bi-folding doors open directly onto the patio area in the garden, making this a great entertaining space in the warmer months. Off the kitchen there is a separate utility room with counter tops and further access into the garden at the side.
Rising to the first floor you will find four, double bedrooms. The master bedroom benefits from fitted wardrobes/dressing area and a door which leads to a stylish, fully tiled, en-suite shower room, with walk-in shower, wash hand basin and w.c. Finishing the accommodation on this level is a modern family bathroom with white suite, which includes panelled bath with shower over, wash hand basin set into a vanity unit and a close coupled w.c. Viewers will note that heating is via an air source heat pump with underfloor heating throughout the whole of the house.
Externally, you have an easy to maintain, landscaped garden with spacious paved patio and neat lawn. There is pedestrian access into the rear of the garage which has been converted into a spacious play/games room with a separate storage room to the front. The front of the property is laid to block paving with flower beds planted with mature plants and shrubs, and there is parking available in front of the garage.
Entrance Hall - Stairs to first floor. Doors to both receptions, kitchen / diner & ground floor cloakroom.
Ground Floor Cloakroom -
Living Room - 5.38m x 3.89m (17'8 x 12'9) - Triple aspect windows. Feature fireplace.
Sitting Room - 5.38m x 3.30m (17'8 x 10'10) - Window to front aspect.
Kitchen / Diner - 5.23m x 3.91m (17'2 x 12'10) - Windows to rear and bi-folding doors opening onto the garden.
Utility Room - 1.88m x 1.40m (6'2 x 4'7) - Door to side garden.
First Floor Landing - Airing / storage cupboard.
Master Bedroom - 5.23m x 3.91m (17'2 x 12'10) - Window to side aspect. Fitted wardrobes. Door to :
En-Suite Shower Room - Window to side aspect.
Bedroom - 3.96m x 3.30m (13' x 10'10) -
Bedroom - 3.86m x 2.64m (12'8 x 8'8) - Window to side aspect.
Bedroom - 3.86m x 2.69m (12'8 x 8'10) - Window to front aspect.
Family Bathroom -
Exterior - Front Garden -
Exterior - Rear Garden -
Garage / Storage - 3.05m x 2.51m (10' x 8'3) - Garage has been converted to allow for a storage room at the front and a separate play/games room to the rear.
Play/Games Room - 4.22m x 3.05m (13'10 x 10') -
Agents Note - Fee Disclosure - As part of the service we offer we may recommend ancillary services to you which we believe may help you with your property transaction. We wish to make you aware, that should you decide to use these services we will receive a referral fee. For full and detailed information please visit 'terms and conditions' on our website www.keithashton.co.uk
Property Ref: 59223_34264028
Similar Properties
Nine Ashes Road, Nine Ashes, Ingatestone
4 Bedroom Detached House | Guide Price £800,000
With a larger than average garden for this side of Nine Ashes Road and sitting on an overall plot of 1/3rd of an acre is...
Park Meadow, Doddinghurst Village, Brentwood.
4 Bedroom Detached House | Offers in excess of £800,000
In a cul-de-sac setting overlooking a pleasant greensward and backing onto open fields is this extended and wonderfully...
3 Bedroom Detached House | Guide Price £800,000
Set well-back from the road, and having a good-sized plot with a lovely mature rear garden measuring approximately 250'...
Doddinghurst Road, Parkwood, Doddinghurst, Brentwood
3 Bedroom Detached House | Guide Price £825,000
Set in a beautiful, quiet semi-rural location on the Doddinghurst Road with fields to the front and private woodland to...
4 Bedroom Detached House | Guide Price £825,000
Offering an excellent opportunity to extend and improve; to create a wonderful family home, we are delighted to bring to...
Walls Green, Willingale, Ongar.
4 Bedroom Semi-Detached House | Guide Price £840,000
In a lovely rural location and on a generously sized plot of approx ? of an acre (stls) with beautiful field views to th...

Keith Ashton Estates - Village Office (Kelvedon Hatch)
38 Blackmore Road, Kelvedon Hatch, Essex, CM15 0AT
How much is your home worth?
Use our short form to request a valuation of your property.
Request a Valuation
