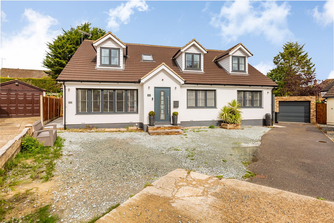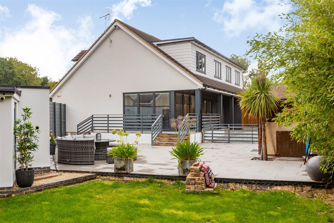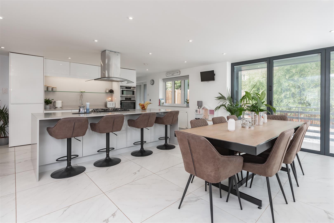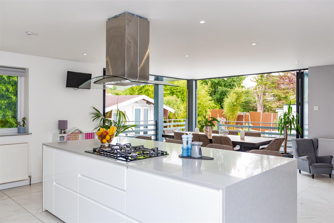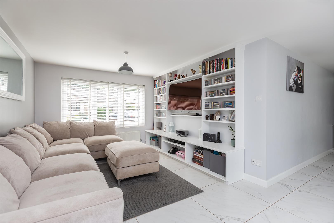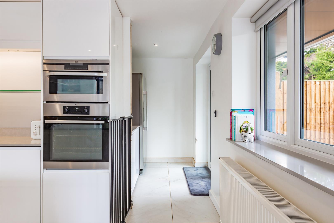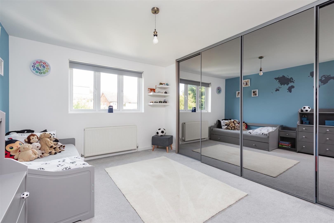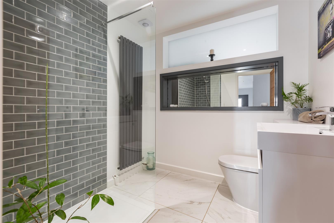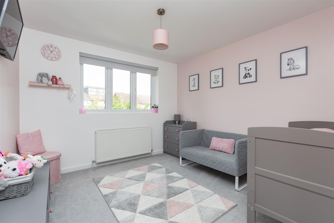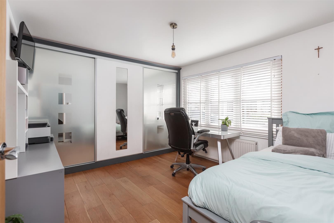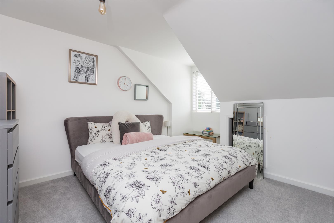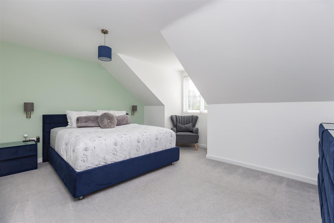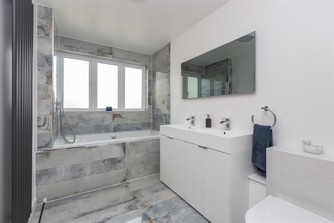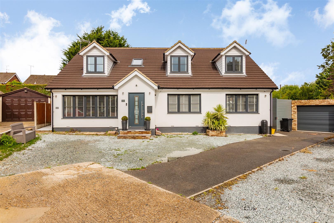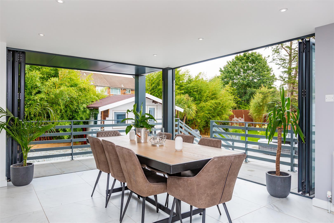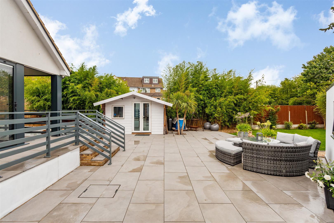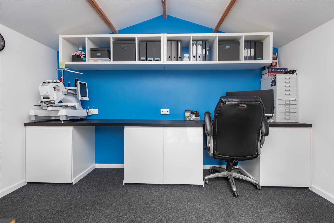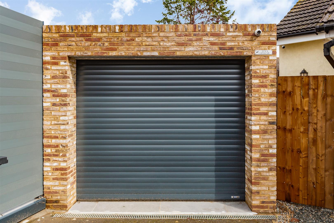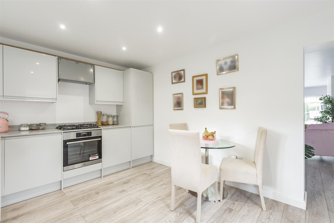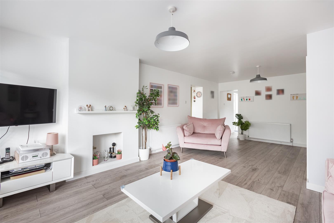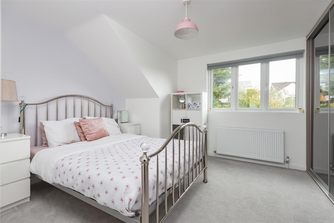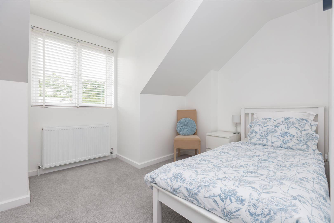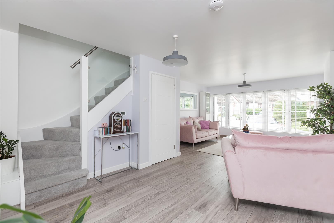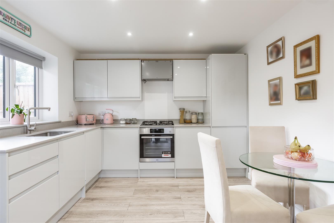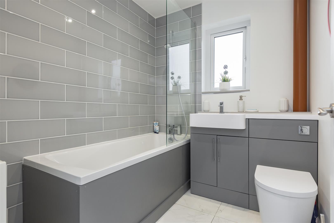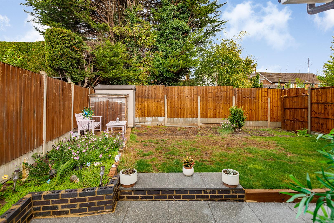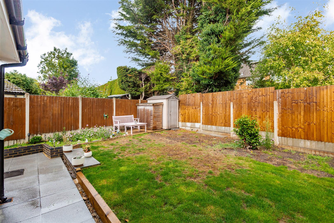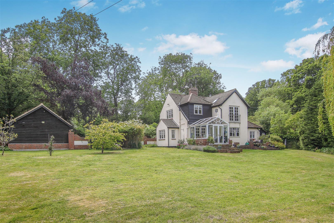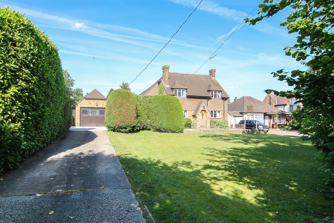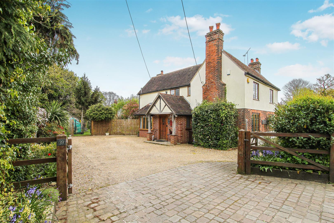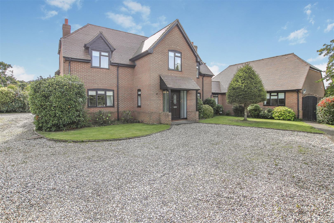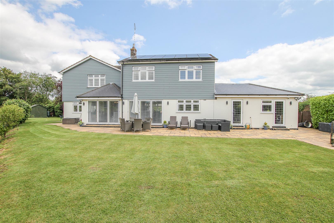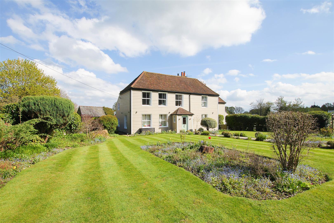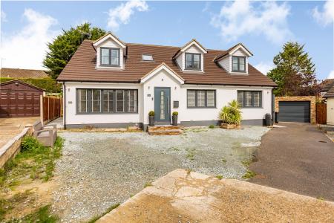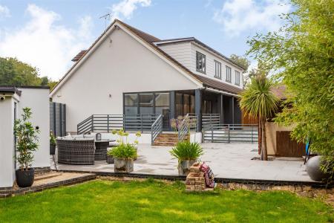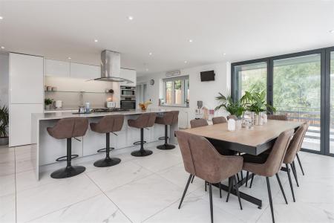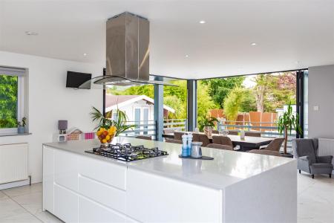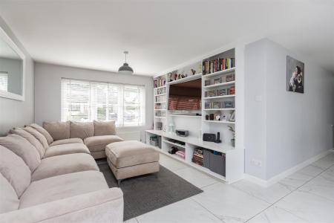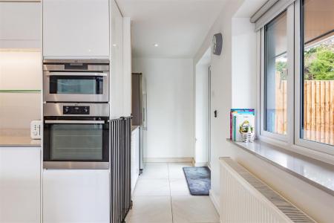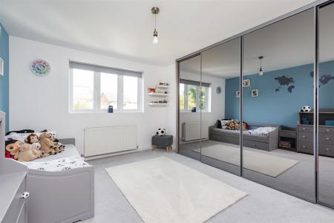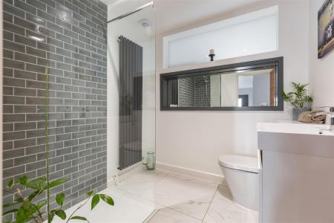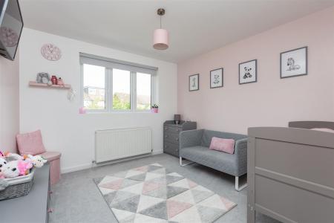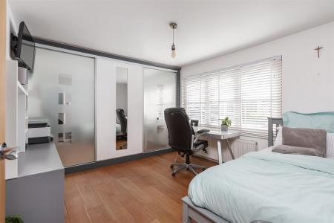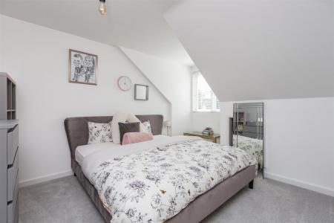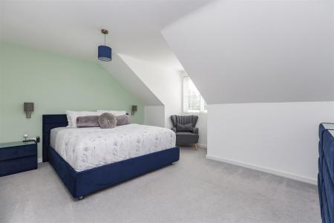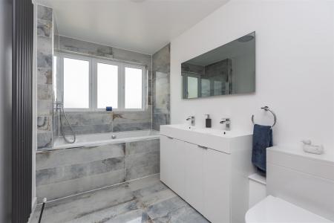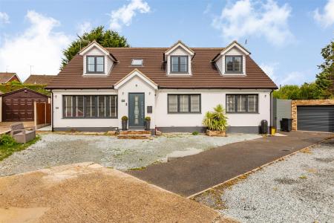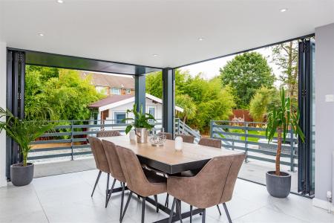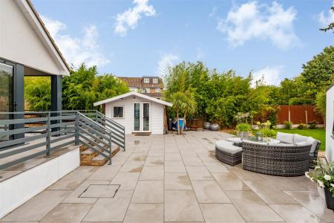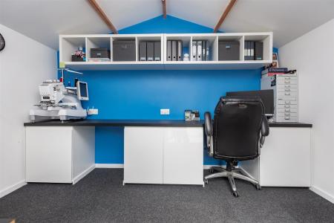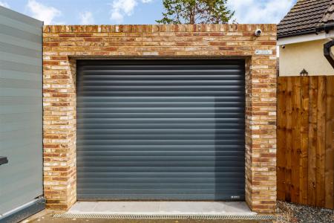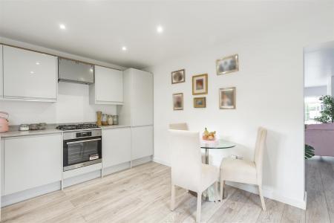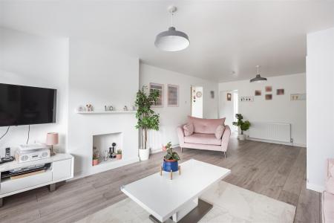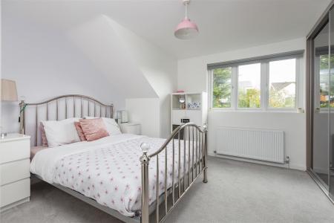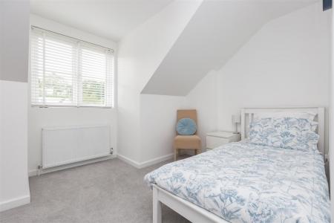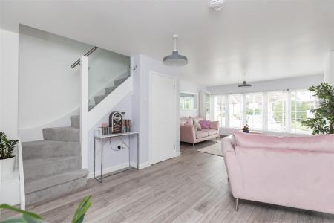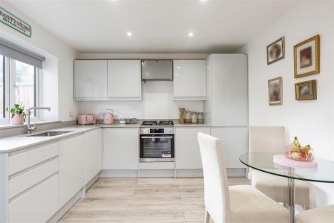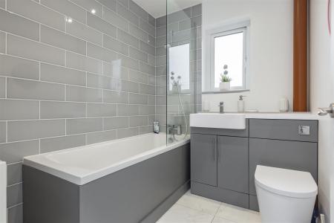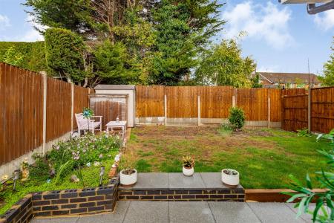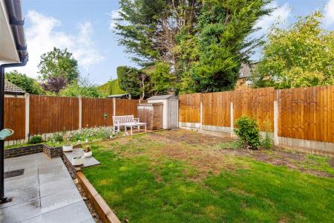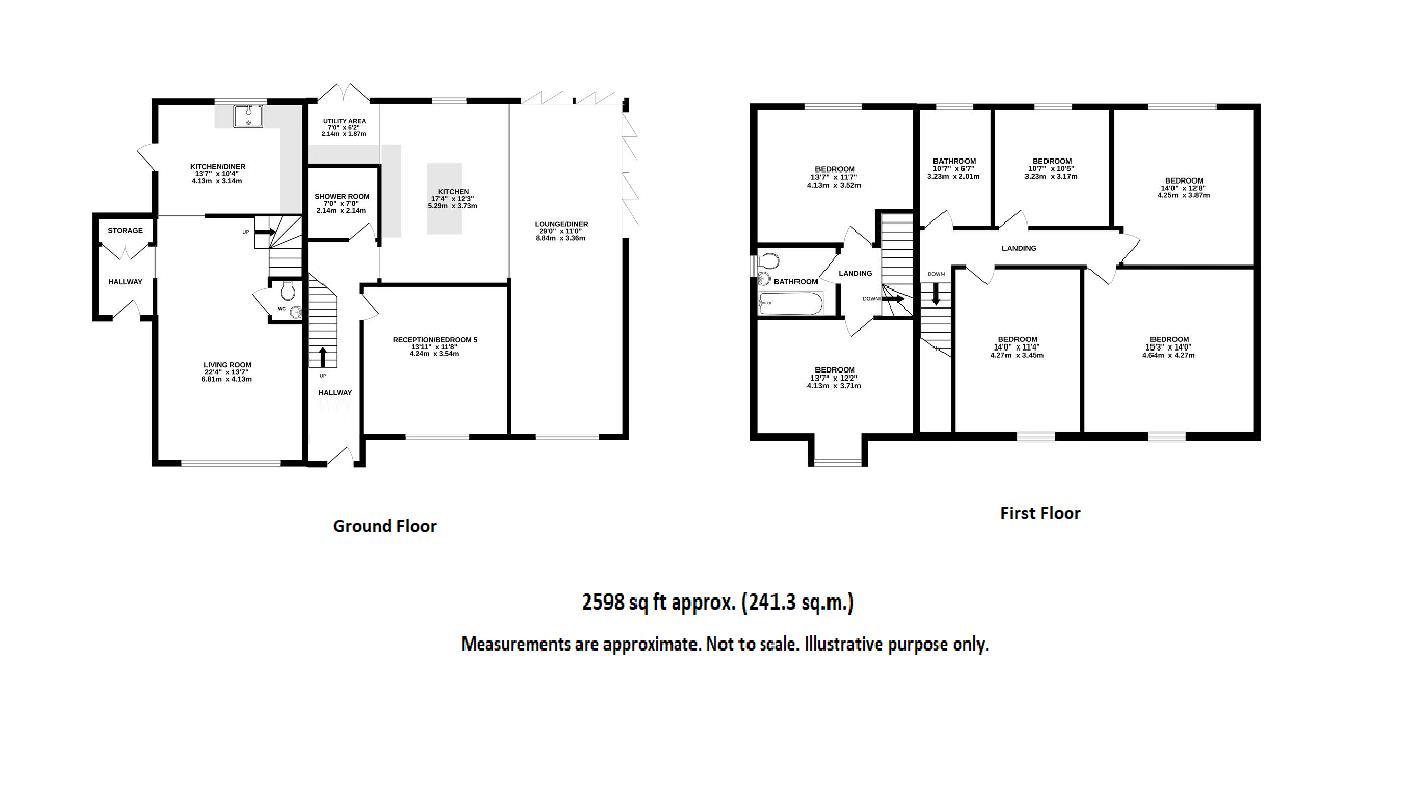- SIX / SEVEN DOUBLE BEDROOMS IN TOTAL
- EASY TO MAINTAIN, LANDSCAPED GARDENS
- DOUBLE GARAGE WITH ATTACHED WORKSHOP
- ALMOST 2600 SQ.FT OF ACCOMMODATION
- BRIGHT & MODERN OPEN PLAN LIVING
- 2/3 RECEPTION ROOMS IN TOTAL
- POTENTIAL TO EASILY CONVERT INTO ONE LARGE FAMILY HOME
- INDEPENDENT LIVING OPTION FOR EXTENDED FAMILY/PARENTS
7 Bedroom Detached House for sale in Brentwood
Situated on the outskirts of Doddinghurst Village a lovely corner plot at the end of a quiet cul-de-sac is this beautifully presented detached, chalet style house. Viewers will note that the property is currently configured as two separate, self-contained, dwellings but has excellent potential for conversion into a spacious, 6/7 double-bedroom family home with accommodation totalling around 2600 sq.ft OR to accommodate someone looking to move with extended family/parents and yet still retain independent living. Located a little over 4 miles to Brentwood Town centre and within close proximity of local amenities, including Doddinghurst Primary and Infant schools, playing fields and a good selection of shops. There is excellent parking at the property with a spacious driveway along with a double-length garage.
Both self-contained properties offer bright, open plan accommodation, with modern, quality fittings throughout. Overall, the property as a whole, offers almost 2600 sq.ft of accommodation which comprises of 6/7 bedrooms, 3 bathrooms, 2/3 reception rooms, and 2 beautifully fitted and spacious kitchens with integrated appliances. Gardens to the rear have been landscaped and designed with low maintenance in mind, and there is a lovely, partially covered raised terrace area which wraps around one corner of the property. Timber panelled fencing currently separates each garden, but this could easily be removed to open the garden into one space.
A detached garage has access at the rear into the garden and there is also an attached brick-built workshop/shed, along with a separate summer house with power and light connected.
** As previously mentioned, viewers should note that this listing is for the complete detached dwelling, and that each individual property (Bamboo & The White House) are available and also currently being offered for sale separately.
The White House (Right Hand Side Of Property) -
Entrance Hall - Stairs to first floor.
Reception / Bedroom - 4.24m x 3.56m (13'11 x 11'8) -
Shower Room - 2.13m x 2.13m (7' x 7') -
Kitchen - 5.28m x 3.73m (17'4 x 12'3) - Open plan to lounge and utility area.
Lounge / Diner - 8.84m x 3.35m (29' x 11') - Bi-folding doors to two aspect opening onto raised and covered terrace.
Utility Area - 2.13m x 1.88m (7' x 6'2) - Double doors into garden.
First Floor Landing - Doors to all rooms.
Bedroom - 4.65m x 4.27m (15'3 x 14') - Window to front.
Bedroom - 4.27m x 3.45m (14' x 11'4) - Window to front aspect.
Bedroom - 4.27m x 3.66m (14' x 12) - Window to rear aspect.
Bedroom - 3.23m x 3.18m (10'7 x 10'5) - Window to rear aspect.
Bathroom - 3.23m x 2.01m (10'7 x 6'7) -
Bamboo (Left Hand Side Of Property) -
Entrance Hall - Double storage cupboard. Open into :
Living Room - 6.81m x 4.14m (22'4 x 13'7) - Stairs to first floor. Window to front aspect.
Ground Floor Cloakroom - W.C and wash hand basin/
Kitchen / Diner - 4.14m x 3.15m (13'7 x 10'4) - Door into garden.
First Floor Landing - Doors to all rooms.
Bedroom - 4.14m x 3.71m max (13'7 x 12'2 max) - Widow to front aspect.
Bedroom - 4.14m x 3.53m (13'7 x 11'7) - Window to rear aspect.
Bathroom -
Exterior - Rear Garden - Easy to maintain with areas of lawn, patio and raised (covered) terrace. Brick-built workshop. Separate summer house. Garden is currently split between the two properties (The White House & Bamboo) but fences could easily be removed to open up into one area.
Detached Garage - Access from the rear into the garden.
Agents Note - Fee Disclosure - As part of the service we offer we may recommend ancillary services to you which we believe may help you with your property transaction. We wish to make you aware, that should you decide to use these services we will receive a referral fee. For full and detailed information please visit 'terms and conditions' on our website www.keithashton.co.uk
Property Ref: 59223_33961894
Similar Properties
** SIGNATURE HOME ** Nathans Lane, Writtle, Chelmsford
4 Bedroom Detached House | Guide Price £1,100,000
Built in the early 1900's and sitting on a plot of around 1 acre (stls) surrounded by open fields with wonderful views i...
4 Bedroom Detached House | Guide Price £1,100,000
Sitting in a slightly elevated position and set well back from the road on a good-sized plot of around .5 of an acre (st...
** SIGNATURE HOME ** Coxtie Green Road, Pilgrims Hatch, Brentwood
4 Bedroom Detached House | Guide Price £1,100,000
Thought to date back to the 1800's and with a wealth of character throughout, including beamed ceilings, redbrick firepl...
Quiet turning off Ongar Road, Kelvedon Hatch, Brentwood
5 Bedroom Detached House | Guide Price £1,150,000
Situated in a quiet turning off the Ongar Road, and being one of just four other homes is this substantial, five bedroom...
4 Bedroom Detached House | Offers in excess of £1,200,000
Situated in a pleasant cul-de-sac in the heart of Blackmore Village. we are delighted to bring to the market this beauti...
** SIGNATURE HOME ** Frog Street, Kelvedon Hatch, Brentwood
5 Bedroom Detached House | Guide Price £1,250,000
Tucked away in the quiet turning of Frog Street, on the outskirts of the popular village of Kelvedon Hatch is the deligh...

Keith Ashton Estates - Village Office (Kelvedon Hatch)
38 Blackmore Road, Kelvedon Hatch, Essex, CM15 0AT
How much is your home worth?
Use our short form to request a valuation of your property.
Request a Valuation
