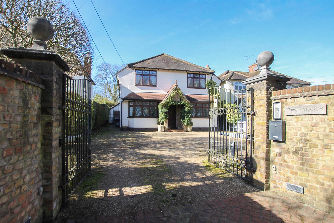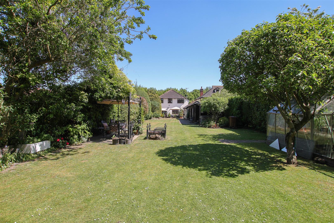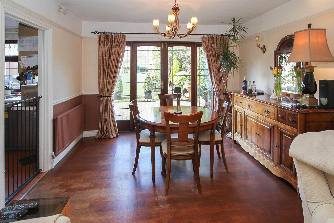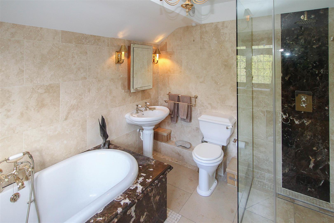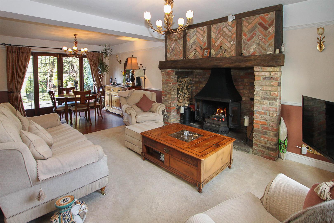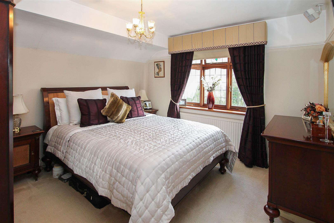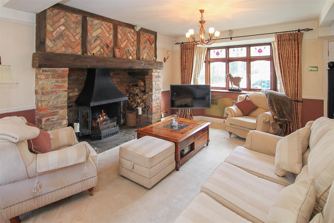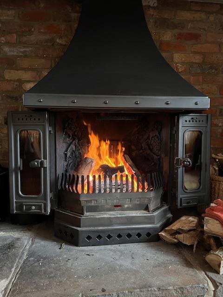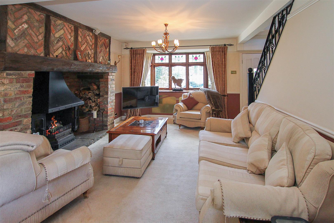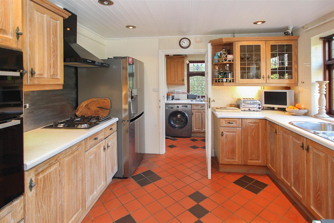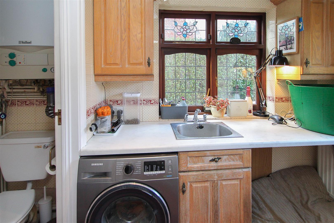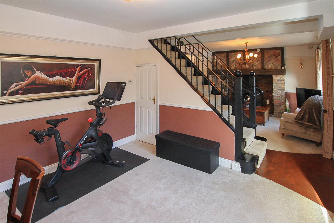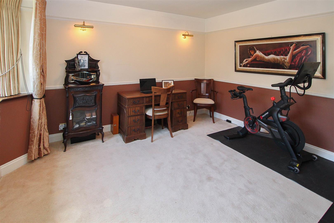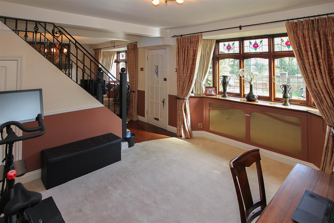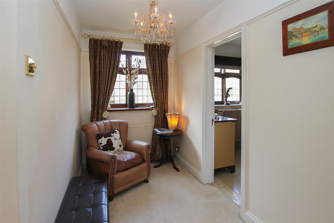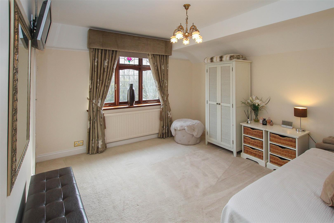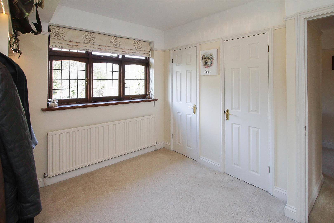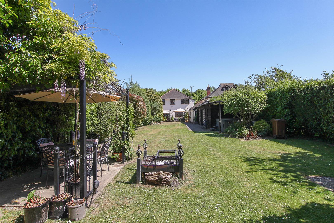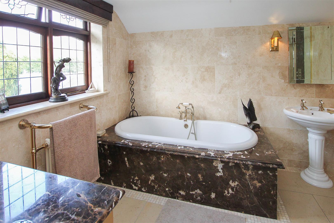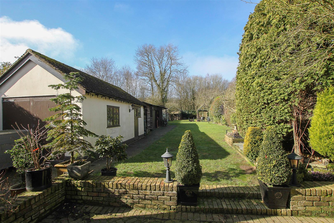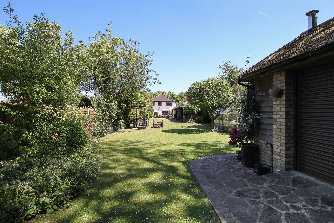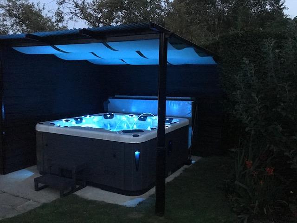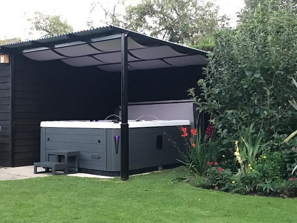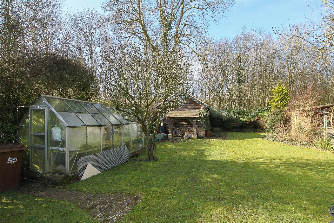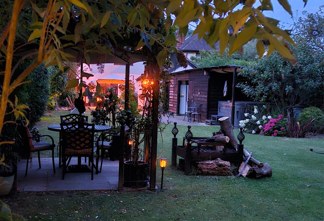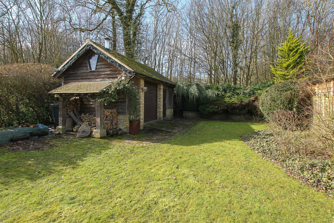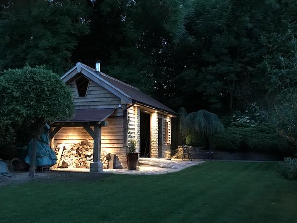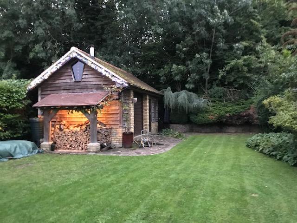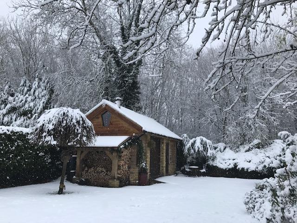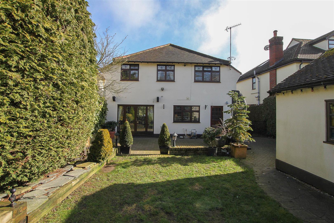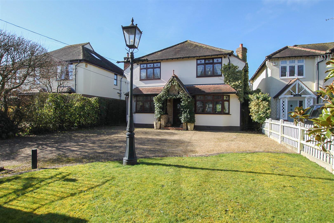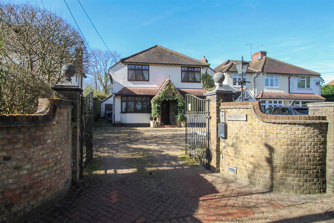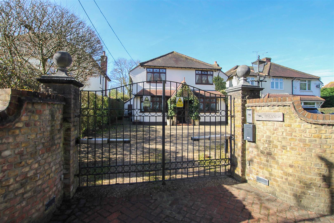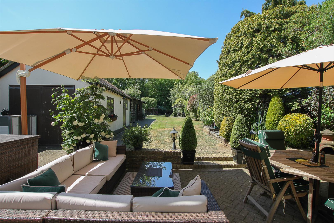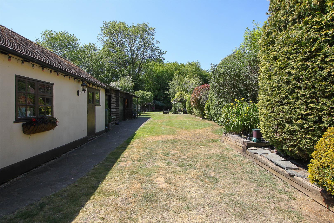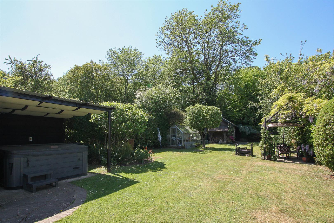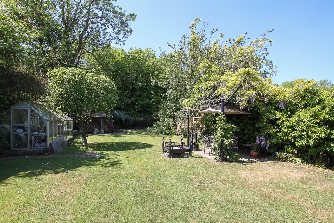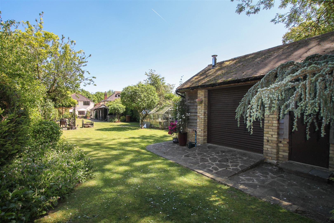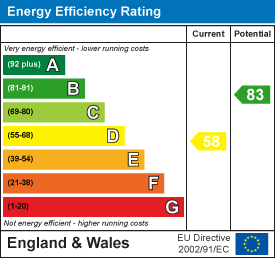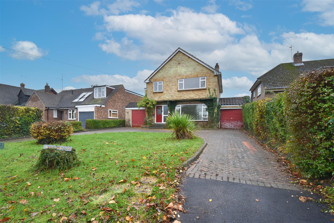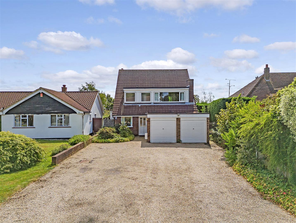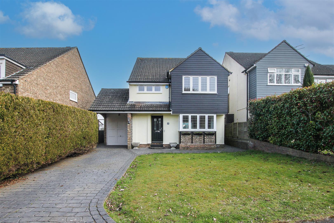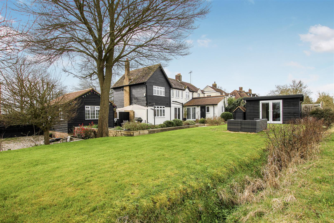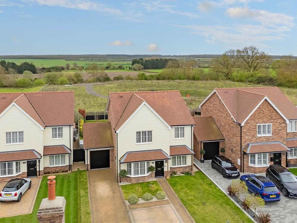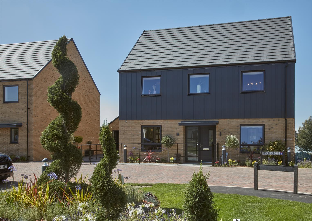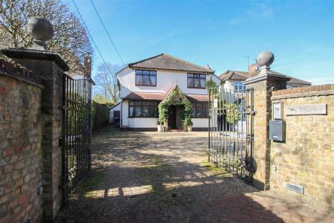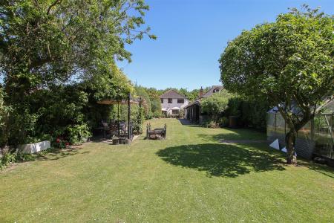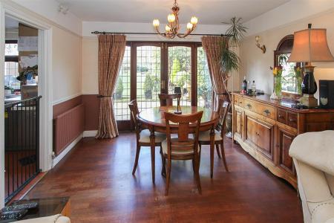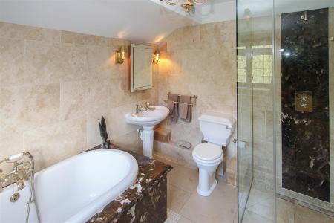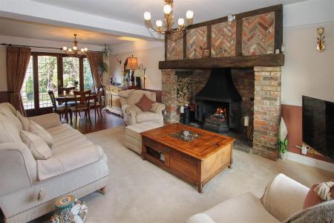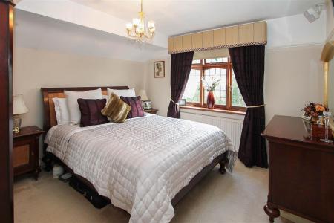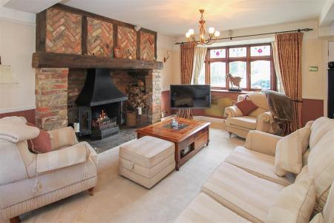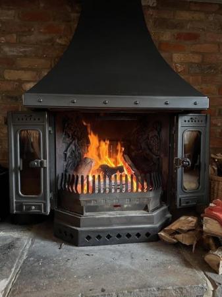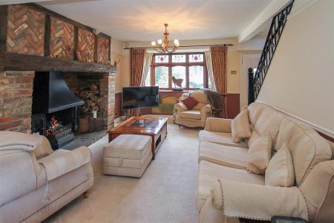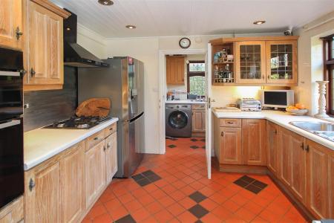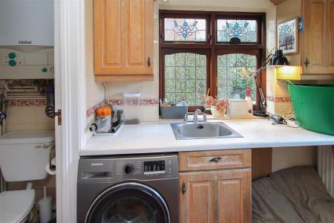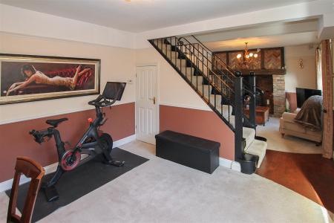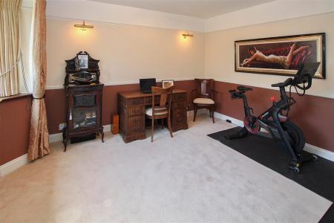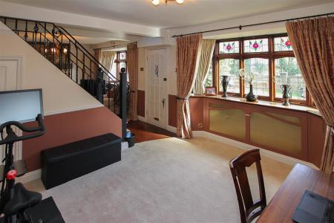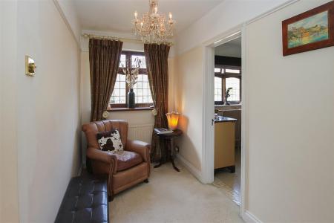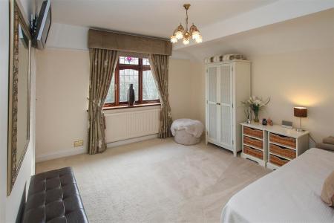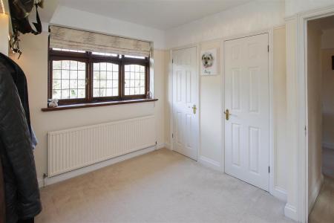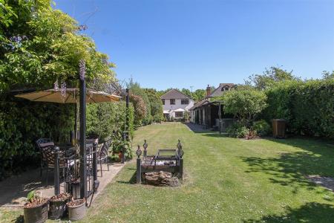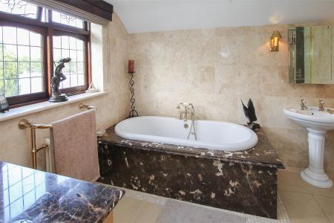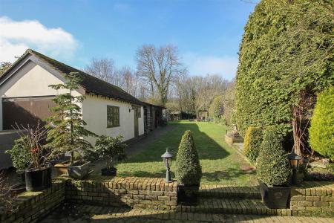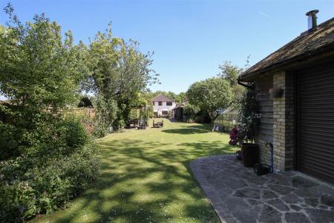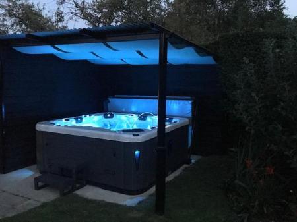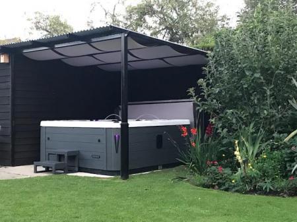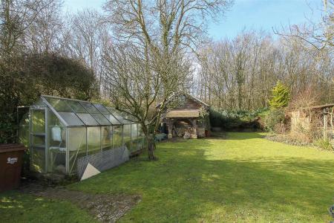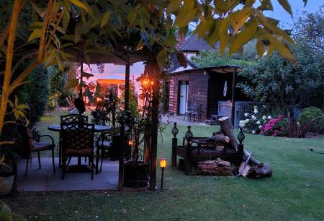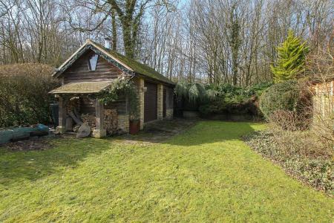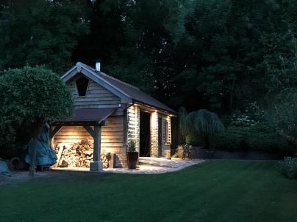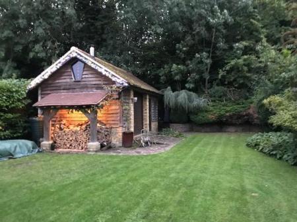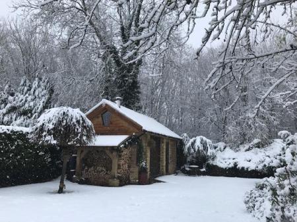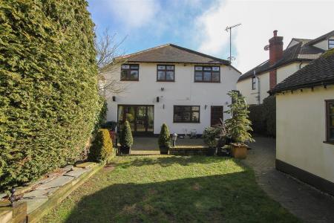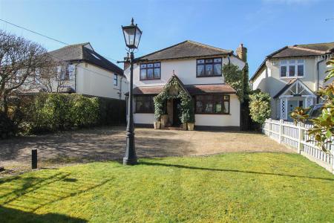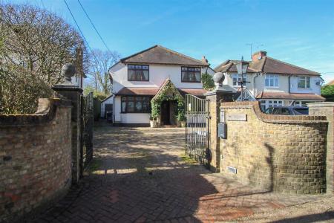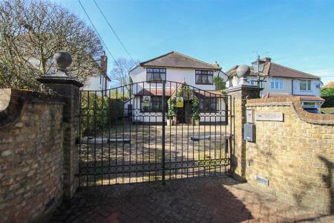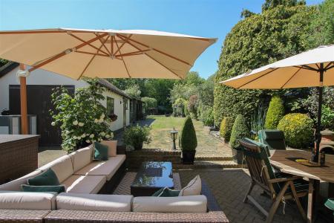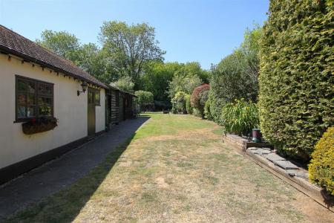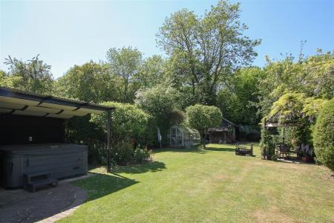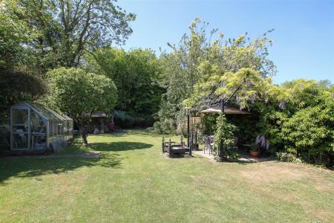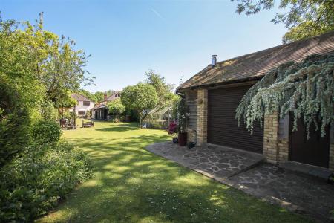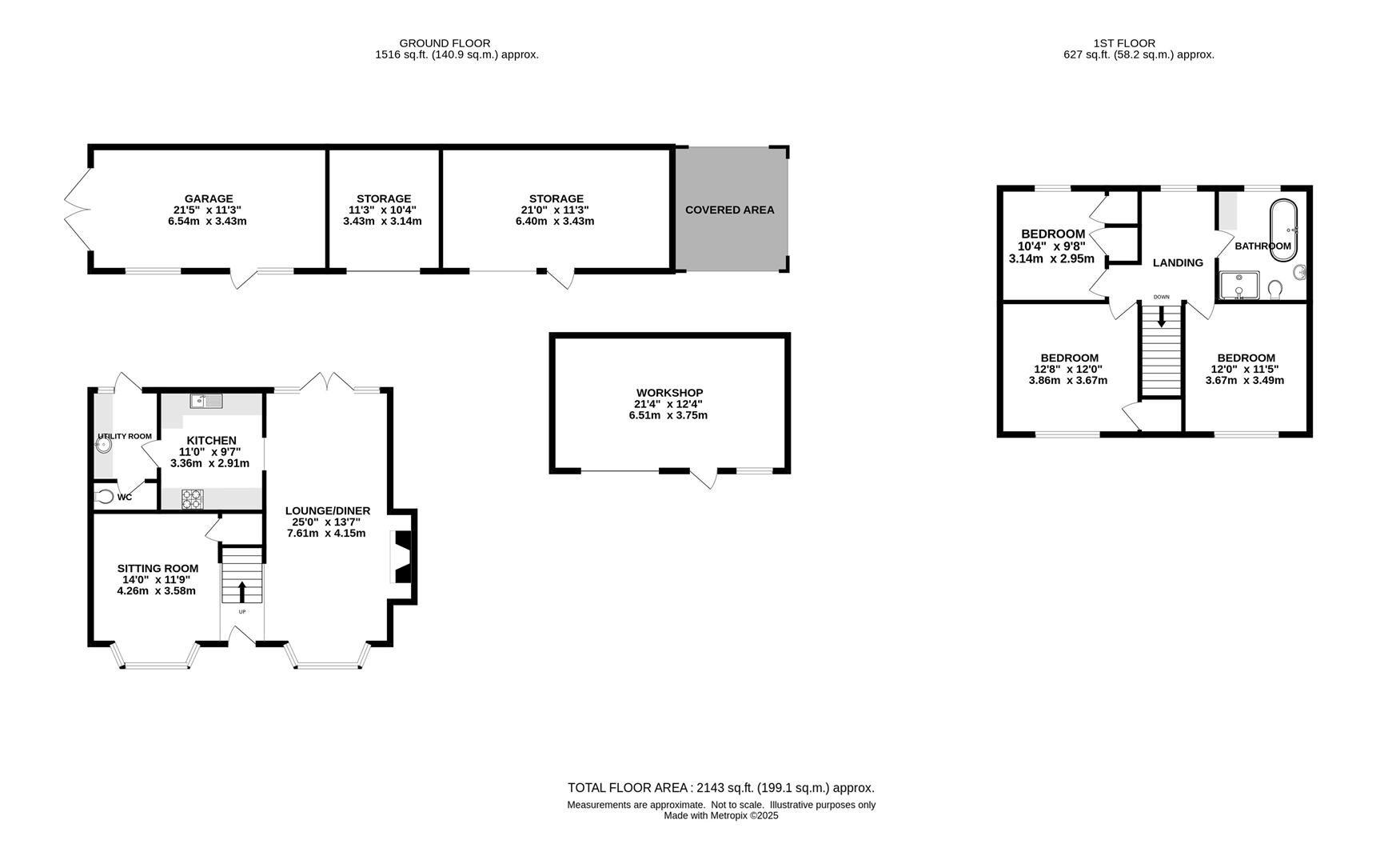- THREE DOUBLE BEDROOMS
- LUXURY MARBLE BATHROOM
- TWO SPACIOUS RECEPTIONS
- UTILITY ROOM & W.C
- GARAGE & 2 STORAGE ROOMS
- SPACIOUS OAK BARN/WORKSHOP
- FABULOUS, MATURE & PRIVATE GARDEN
- EXTENSIVE PARKING BEHIND ELECTRIC GATES
3 Bedroom Detached House for sale in Brentwood
Set in a beautiful, quiet semi-rural location on the Doddinghurst Road with fields to the front and private woodland to the rear, is this spacious three-bedroom, detached family home boasting in the region of 2143 sq.ft of accommodation and with excellent potential to extend (stpp) if desired. Positioned in a convenient location, viewers will note that this lovely home is just a short drive to Shenfield & Brentwood Town centres where you have access to mainline train services into London and High Street shopping and is within easy reach of Doddinghurst Village where you have a good range of local amenities including infant and junior schools, popular restaurants and a great selection of shops, including Tesco Express. Set behind a secure gated entrance, the property sits on a lovely mature and secluded plot of just under ? acre (stls) with several outbuildings, large oak barn/workshop with electric roller shutters and a double length garage to the rear.
A central front door with pretty ivy-covered canopied porch opens into the property where you find reception rooms (*) to the left- and right-hand side, separated by a staircase with handmade wrought iron banister which rises to the first floor. Both reception rooms have lovely, bespoke deep windowsills which incorporate stylish radiator covers. The sitting room is a bright and spacious room with a built-in storage cupboard tucked away under the stairs. The lounge/diner is a spacious, characterful room with a stunning brick built 'Inglenook' fireplace with log burning stove as a central feature, with ample dining space to one end of the room, where you have French doors which open onto the garden. From the dining area you have access into a tidy kitchen, with quarry tiled flooring and limed oak wall and base units which provide ample storage. Further space for appliances is provided in a separate utility room which also has a separate w.c. adjacent. There is further access into the garden from the utility room. (*) The ground floor layout of the two reception rooms is largely open plan, however viewers should note that these were originally two separate rooms and therefore could quite easily been returned to their original state, by the addition of a partitioning wall and door to the side of the staircase, this would allow for the addition of a ground floor bedroom, home office, or playroom etc.
Rising to the first floor you will find three, double-bedrooms and a family bathroom. Two of the bedrooms have built-in storage cupboards, with the rear bedroom also having hanging rails, making it an ideal room for a walk-in dressing room if desired. No expense has been spared in designing the family bathroom, with opulent 'Limestone' and 'Maron' marble tiling and a white suite, which includes a spacious oval bath with central mixer taps with telephone style shower attachment. There is also a separate, beautifully tiled shower cubicle.
To the rear a secluded garden with mature trees and shrubs backs onto private woodland. The garden has been beautifully maintained with neat lawns and shaped flowerbeds. Located at the bottom of the garden is a spacious oak barn/workshop with covered log store to one end and there are two further storage sheds/rooms, both of good-size which are attached to the rear of the double-length garage. The workshop and both storage rooms all benefit from having electric roller shutter doors. There is vehicular access to the garage down the side of the property, separated via full height gates. Viewers will also note that there is also a covered 'Jacuzzi' area and a separate covered seating area midway down the garden. Ample parking is provided on a large driveway to the front of the property, which is set behind secure, electric remote operated gates, and for further peace of mind there is a hard-wired CCTV system in operation at the property. There is potential within the garden for an Annex (STPP) either by erecting a new building or by converting one of the outbuildings.
Front door into :
Sitting Room - 4.27m x 3.58m (14' x 11'9) - Deep bay window to front aspect. Under stairs storage cupboard.
Lounge / Diner - 7.62m x 4.14m (25' x 13'7) - Deep bay window to front aspect. French doors to rear. Large Inglenook, brick fireplace with heavy wooden mantle over. Separating the lounge and the sitting room is a staircase rising to the first floor level with hand made, wrought iron balustrade. Open through to :
Kitchen - 3.35m x 2.92m (11' x 9'7) - Quarry tiled flooring. Limed oak wall and base units with corner shelving and glass display cabinets. Integrated double oven and gas hob with extractor above. Space for large fridge / freezer. Door through to :
Utility Room - 2.51m x 1.88m (8'3 x 6'2) - Fitted with wall and base units to match the kitchen. Sink unit and space for washing machine and dryer. Door into garden. Door into :
Ground Floor W.C -
First Floor Landing - Spacious landing with doors to all rooms.
Bedroom - 3.86m x 3.66m (12'8 x 12') - Window to front. Built-in storage cupboard.
Bedroom - 3.66m x 3.48m (12' x 11'5) - Window to front aspect.
Bedroom - 3.15m x 2.95m (10'4 x 9'8) - Window to rear aspect. Two built-in storage cupboards. Hanging rails.
Family Bathroom - 3.15m x 2.57m (10'4 x 8'5) - Limestone & Maron marble bathroom with lovely oval bath, pedestal wash hand basin and w.c. Separate shower cubicle.
Exterior - Rear Garden - Overall plot just under 1/4 acre (stls). Rear garden is mainly laid to lawn with mature borders providing a private and secluded setting. Brick paved patio to the immediate rear of the property. Various outbuildings, including garage and 2 x storage rooms with covered Jacuzzi area to one end and a spacious workshop. Covered seating area. Greenhouse.
Double Length Garage - 6.53m x 3.43m (21'5 x 11'3) - Double doors to front. Door and windows to side aspect.
Storage Room One - 3.43m x 3.15m (11'3 x 10'4) - Roller door.
Storage Room Two - 6.40m x 3.43m (21' x 11'3) - Roller door and further door to side aspect.
Covered (Jacuzzi) Area - 3.43m x 3.20m (11'3 x 10'6) -
Workshop - 6.50m x 3.76m (21'4 x 12'4) - Roller door, further door and window to side. External, covered log store at the end of the workshop.
Exterior - Front Garden - Spacious, gated driveway providing excellent parking options. Driveway leads to the side of the property where you have access into the garage. The driveway at the side is secured by double, full height iron gates. Hard wired CCTV.
Agents Note - Fee Disclosure - As part of the service we offer we may recommend ancillary services to you which we believe may help you with your property transaction. We wish to make you aware, that should you decide to use these services we will receive a referral fee. For full and detailed information please visit 'terms and conditions' on our website www.keithashton.co.uk
Property Ref: 59223_33714824
Similar Properties
4 Bedroom Detached House | Guide Price £825,000
Offering an excellent opportunity to extend and improve; to create a wonderful family home, we are delighted to bring to...
Nine Ashes Road, Nine Ashes, Ingatestone
4 Bedroom Detached House | Guide Price £800,000
With a larger than average garden for this side of Nine Ashes Road and sitting on an overall plot of 1/3rd of an acre is...
Park Meadow, Doddinghurst Village, Brentwood.
4 Bedroom Detached House | Offers in excess of £800,000
In a cul-de-sac setting overlooking a pleasant greensward and backing onto open fields is this extended and wonderfully...
Walls Green, Willingale, Ongar.
4 Bedroom Semi-Detached House | Guide Price £840,000
In a lovely rural location and on a generously sized plot of approx ? of an acre (stls) with beautiful field views to th...
Little Ridings Lane, Norton Heath
4 Bedroom Detached House | Offers in excess of £850,000
Built in 2020 on 'The Ridings' development is this stunning and beautifully decorated, four, double bedroom detached fam...
Plot 6 The Audley, Stocks Lane, Kelvedon Hatch CM15 0BN
4 Bedroom Detached House | £850,000
** PLOT 6 - THE AUDLEY - STUNNING SHOW HOME!! ** 4 Bedroom detached house - 1670 sq.ft of accommodation.Discover Myleswo...

Keith Ashton Estates - Village Office (Kelvedon Hatch)
38 Blackmore Road, Kelvedon Hatch, Essex, CM15 0AT
How much is your home worth?
Use our short form to request a valuation of your property.
Request a Valuation
