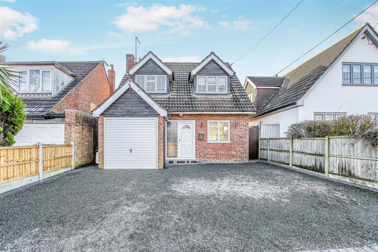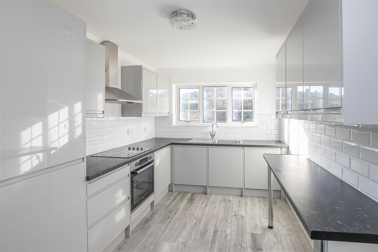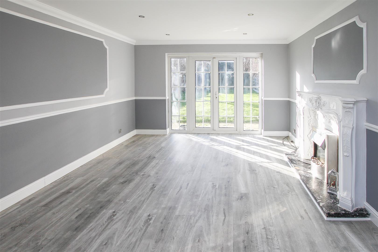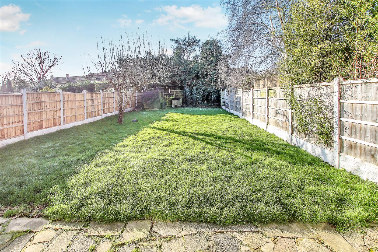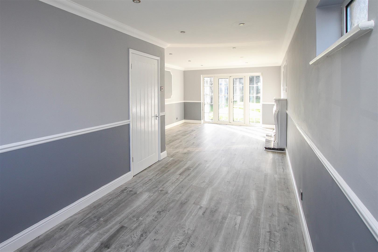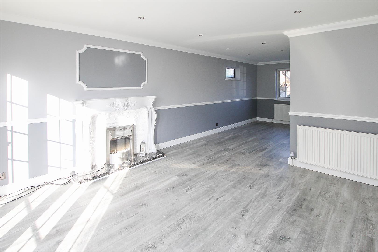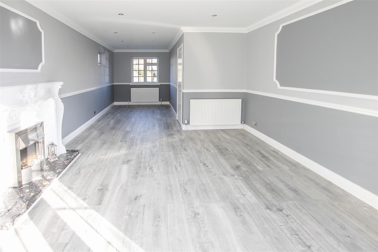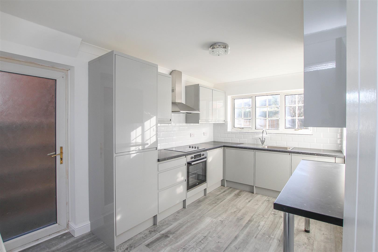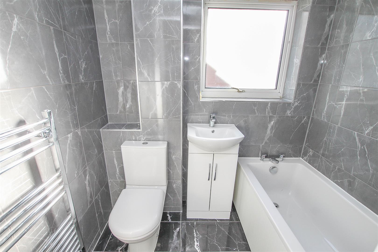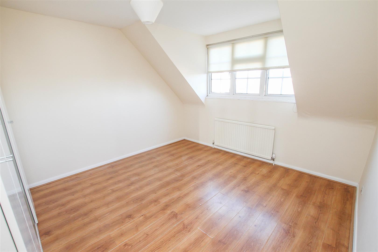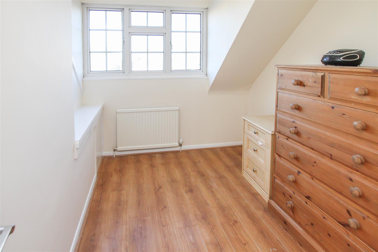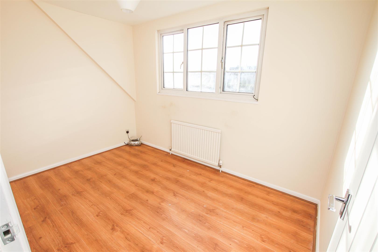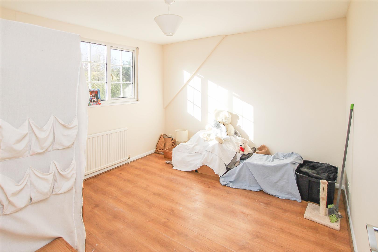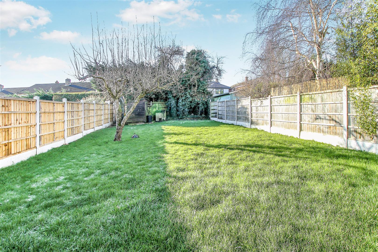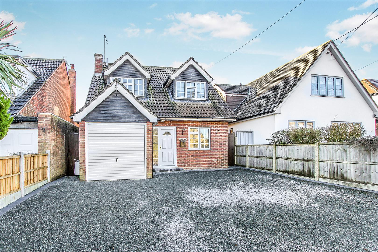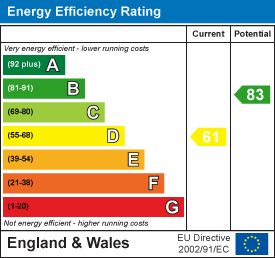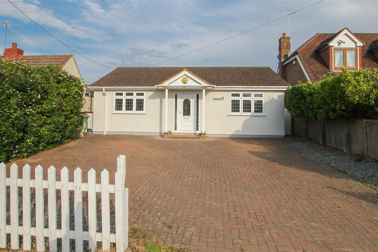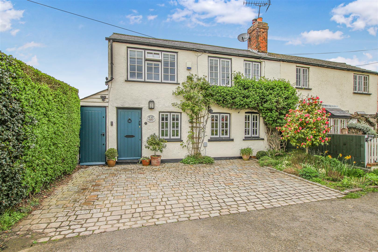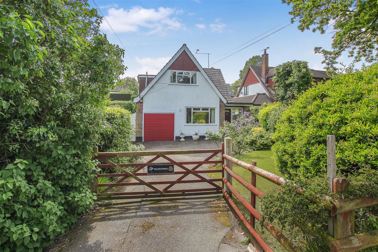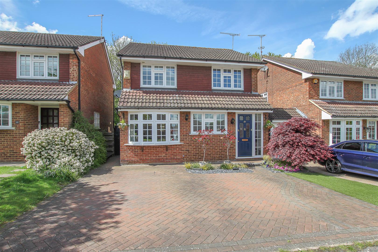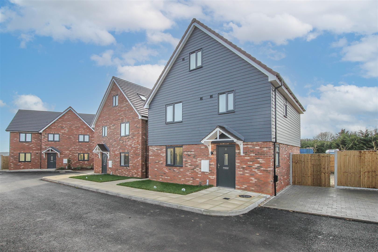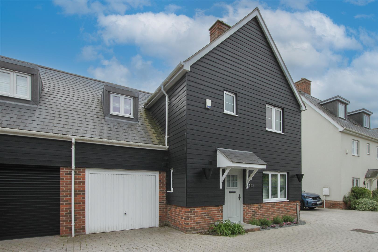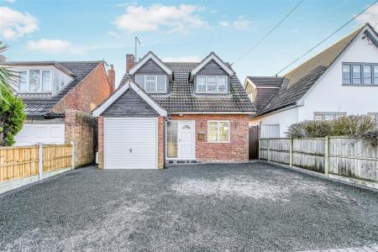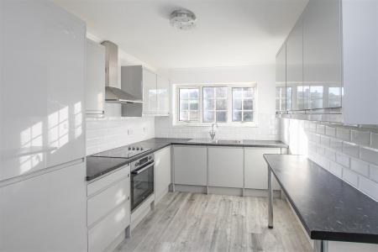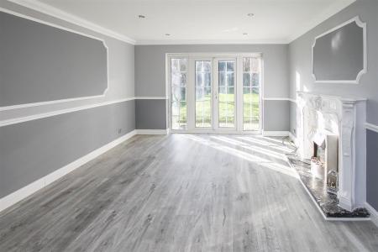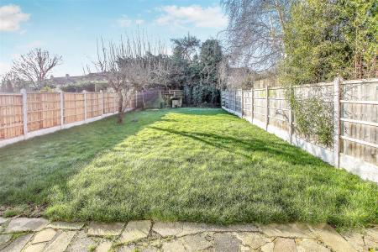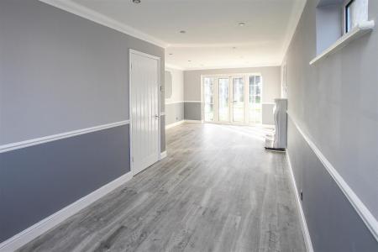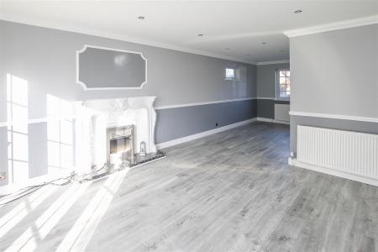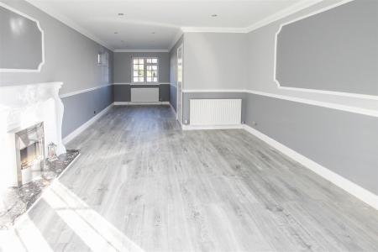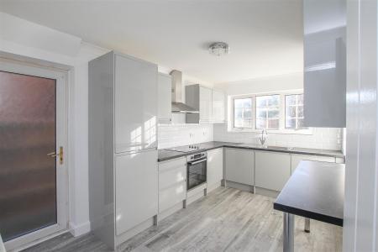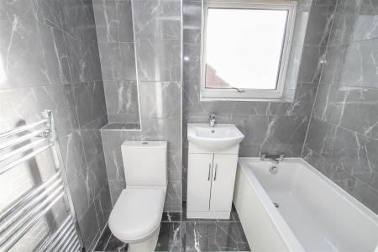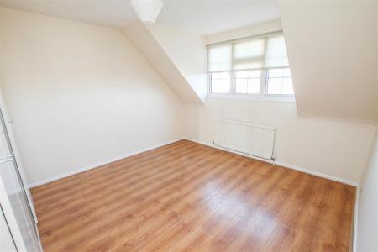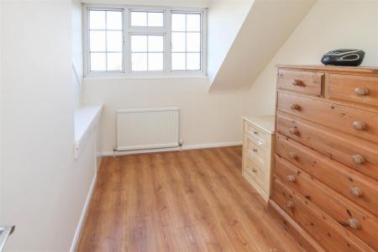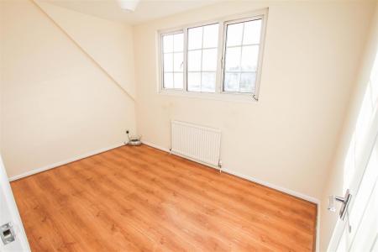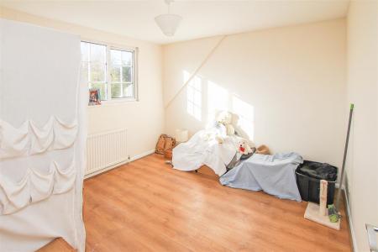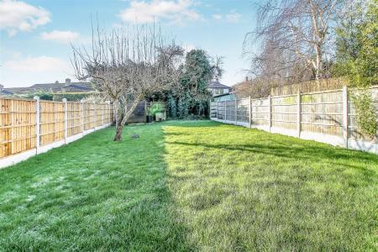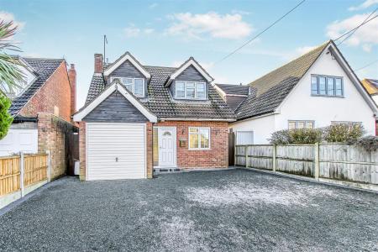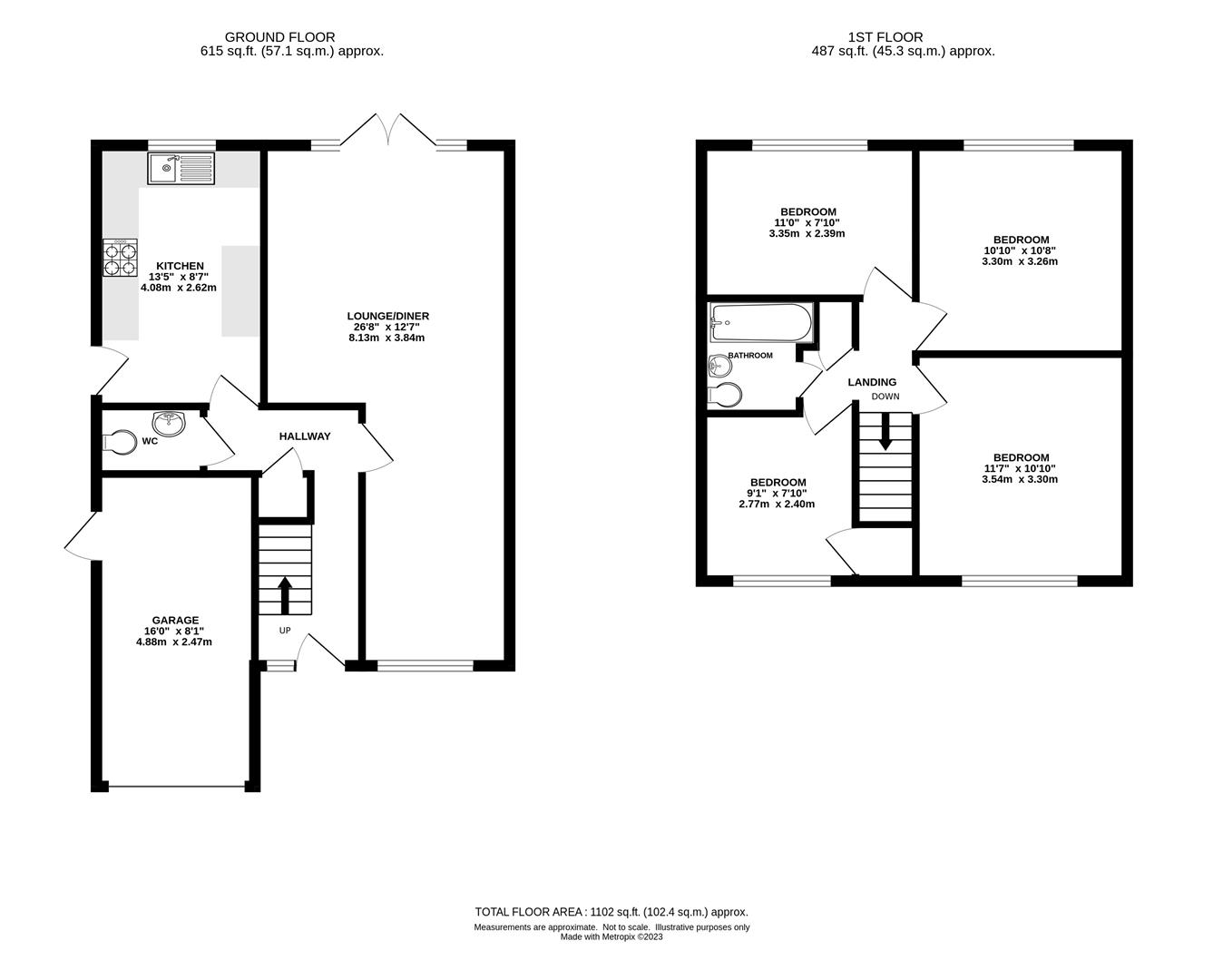- QUIET CUL DE SAC
- FOUR BEDROOMS
- NEWLY FITTED KITCHEN
- 72' SOUTH FACING REAR GARDEN
- GROUND FLOOR CLOAKROOM
- AMPLE PARKING
- NO ON GOING CHAIN
- CLOSE TO OPEN COUNTRYSIDE
4 Bedroom Detached House for sale in Brentwood
Situated in a pleasant cul-de-sac is this four bedroom detached, chalet style home benefitting from a south facing rear garden. The property has a light and airy feel throughout with a newly refurbished kitchen. The village shops and schools are approximately 1.5 miles away. No ongoing chain.
Hillcrest is situated in a quiet cul de sac close to open countryside. You enter this bright home into the hallway with doors leading off to the kitchen, lounge/diner and cloakroom. The kitchen has been newly fitted with a high gloss grey wall and base units and new appliances. The lounge has feature fireplace and French doors leading out to the rear garden. The ground floor cloakroom is fitted with a two piece white suite comprising low level wc and wash hand basin.
To the first floor are four bedrooms and a family bathroom fitted with a white suite comprising: panel bath, wash hand basin, low flush wc. The walls are tiled with white tiles.
Externally there is a south facing 72' rear garden which is laid to neat lawns with a shed to the rear. The front has ample parking and a single Integral garage with up and over door.
. - Front door leads into:
Entrance Hall - Stairs to first floor.
Cloakroom - Fitted with a white suite comprising: low level wc, wash hand basin and window to side.
Lounge/Dining Room - 8.00m x 3.84m (26'3 x 12'7) - French doors and side light to rear garden. Window to front.
Newly Fitted Kitchen - 4.06m x 2.62m (13'4 x 8'7) - Fitted with a range of high gloss units. Door to side elevation.
First Floor Landing -
Bedroom One - 3.63m x 3.28m (11'11 x 10'9) - Window to front elevation.
Bedroom Two - 3.18m x 3.15m (10'5 x 10'4) - Window to rear.
Bedroom Three - 3.33m x 2.26m (10'11 x 7'5) - Window to rear.
Bedroom Four - 2.62m x 2.24m (8'7 x 7'4) - Window to front.
Bathroom - Fitted with a white suite comprising: panel bath, wash hand basin, low level flush wc. Window to side.
Exterior -
Rear Garden - 21.95m in length (72' in length) - Laid mainly to neat lawns. With shed.
Front - With off road parking for several vehicles and side access.
Integral Single Garage - With up and over door.
Agents Note - Fee Disclosure - As part of the service we offer we may recommend ancillary services to you which we believe may help you with your property transaction. We wish to make you aware, that should you decide to use these services we will receive a referral fee. For full and detailed information please visit 'terms and conditions' on our website www.keithashton.co.uk
Property Ref: 59223_32067633
Similar Properties
Mill Lane, Hook End, Brentwood
3 Bedroom Detached Bungalow | Guide Price £600,000
We are pleased to bring to market this three, double-bedroom, detached bungalow which has been well-maintained throughou...
3 Bedroom Semi-Detached House | Guide Price £600,000
Pre-dating the 1900's and being in a beautiful setting in Navestockside Village, with far reaching field views to the re...
Outings Lane, Doddinghurst, Brentwood
3 Bedroom Detached House | Guide Price £600,000
Situated in one of Doddinghurst's premier turnings, Outings Lane, is this detached, chalet style property which has exce...
3 Bedroom Detached House | Offers in excess of £612,500
We are delighted to market this beautifully presented and well-maintained three double bedroom, two reception, family ho...
PLOT 2 - Ash Tree Grove, Nine Ashes Road, Ingatestone
4 Bedroom Detached House | Guide Price £620,000
Ash Tree Grove, Ingatestone is an exclusive new development of just nine BRAND NEW detached, four-bedroom family homes....
River Court, Mountnessing, Brentwood
4 Bedroom Link Detached House | Guide Price £620,000
Built in 2017 and being one of the original show homes on the modern 'River Court' development is this four bedroom, lin...

Keith Ashton Estates - Village Office (Kelvedon Hatch)
38 Blackmore Road, Kelvedon Hatch, Essex, CM15 0AT
How much is your home worth?
Use our short form to request a valuation of your property.
Request a Valuation
