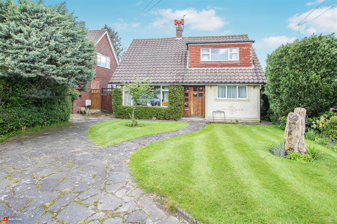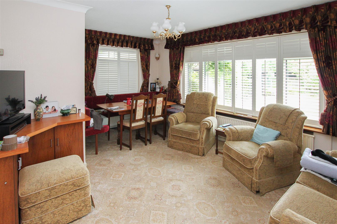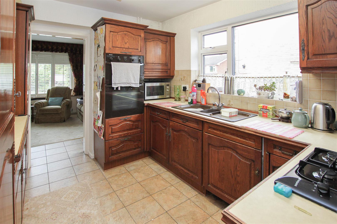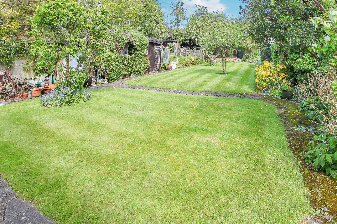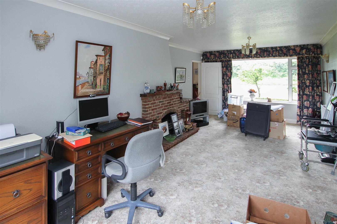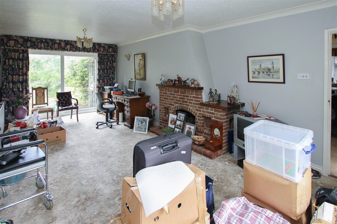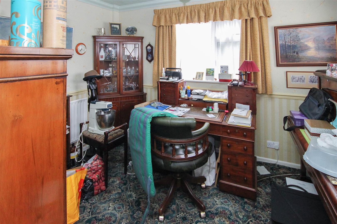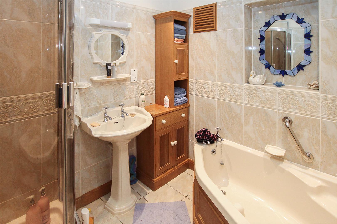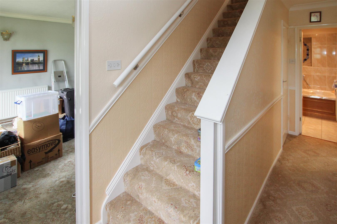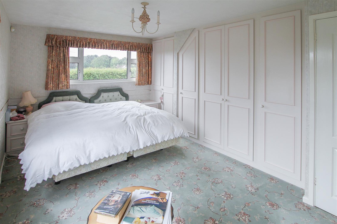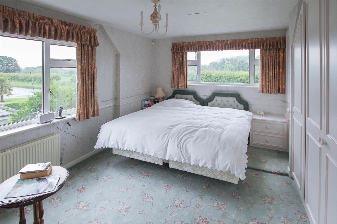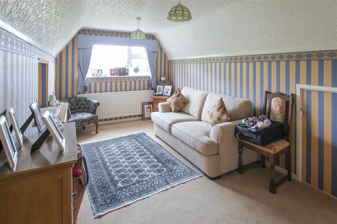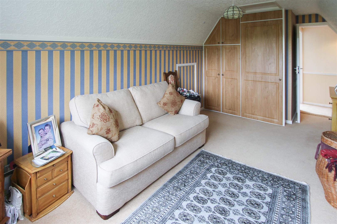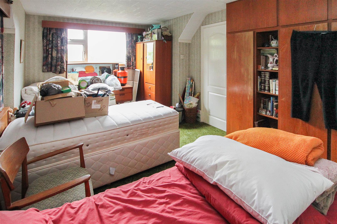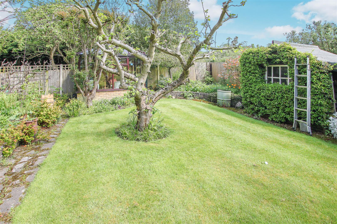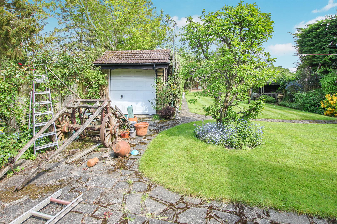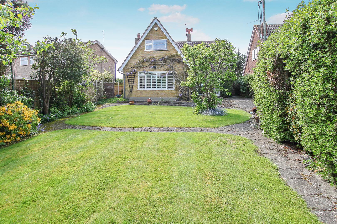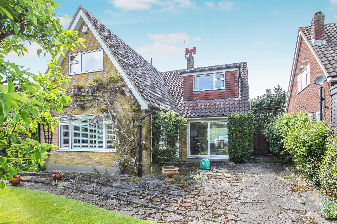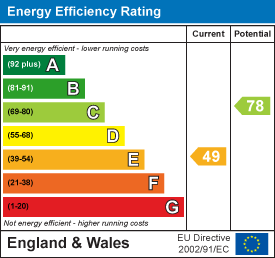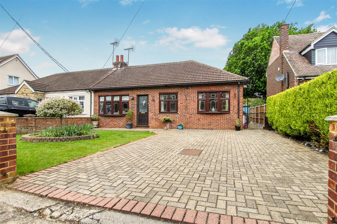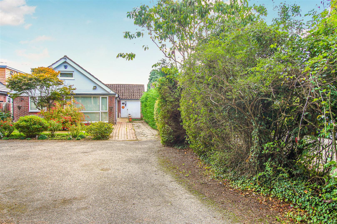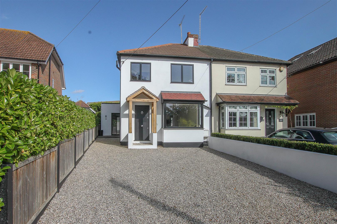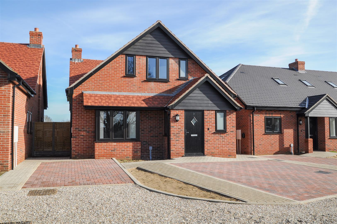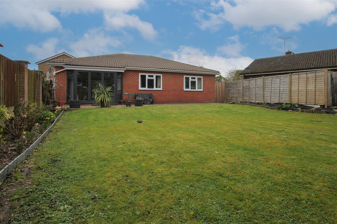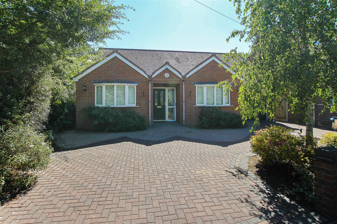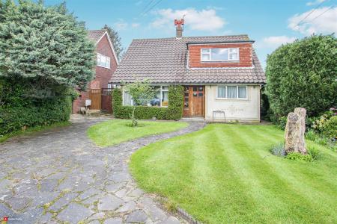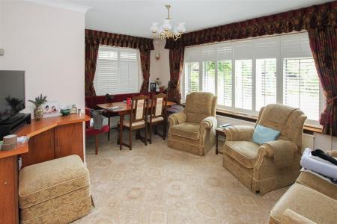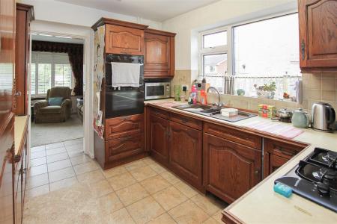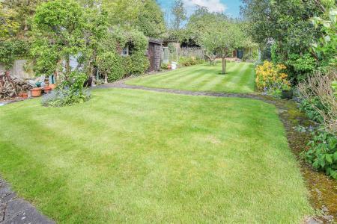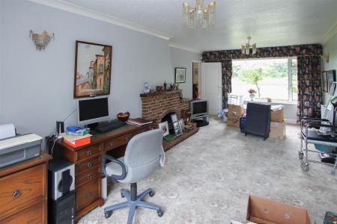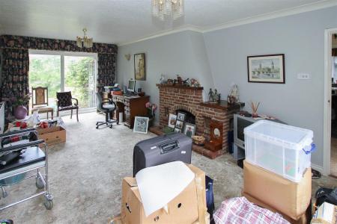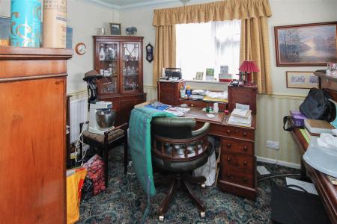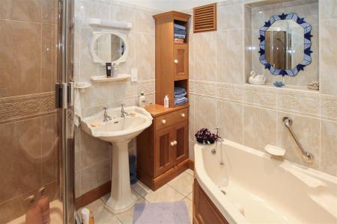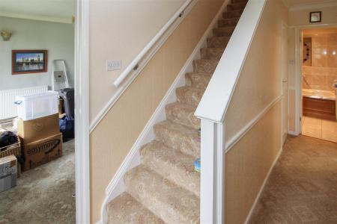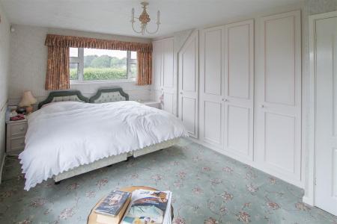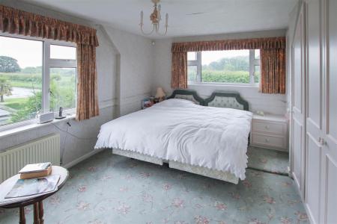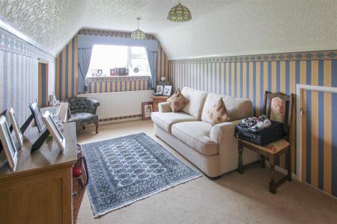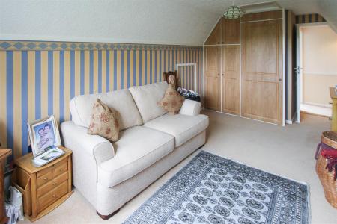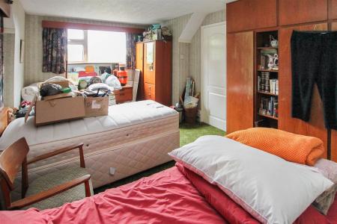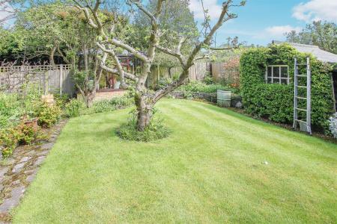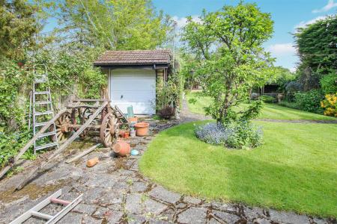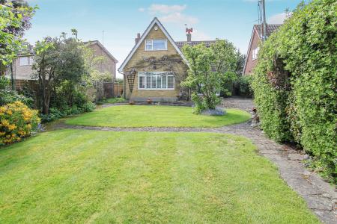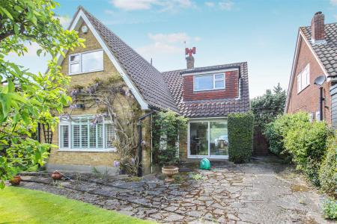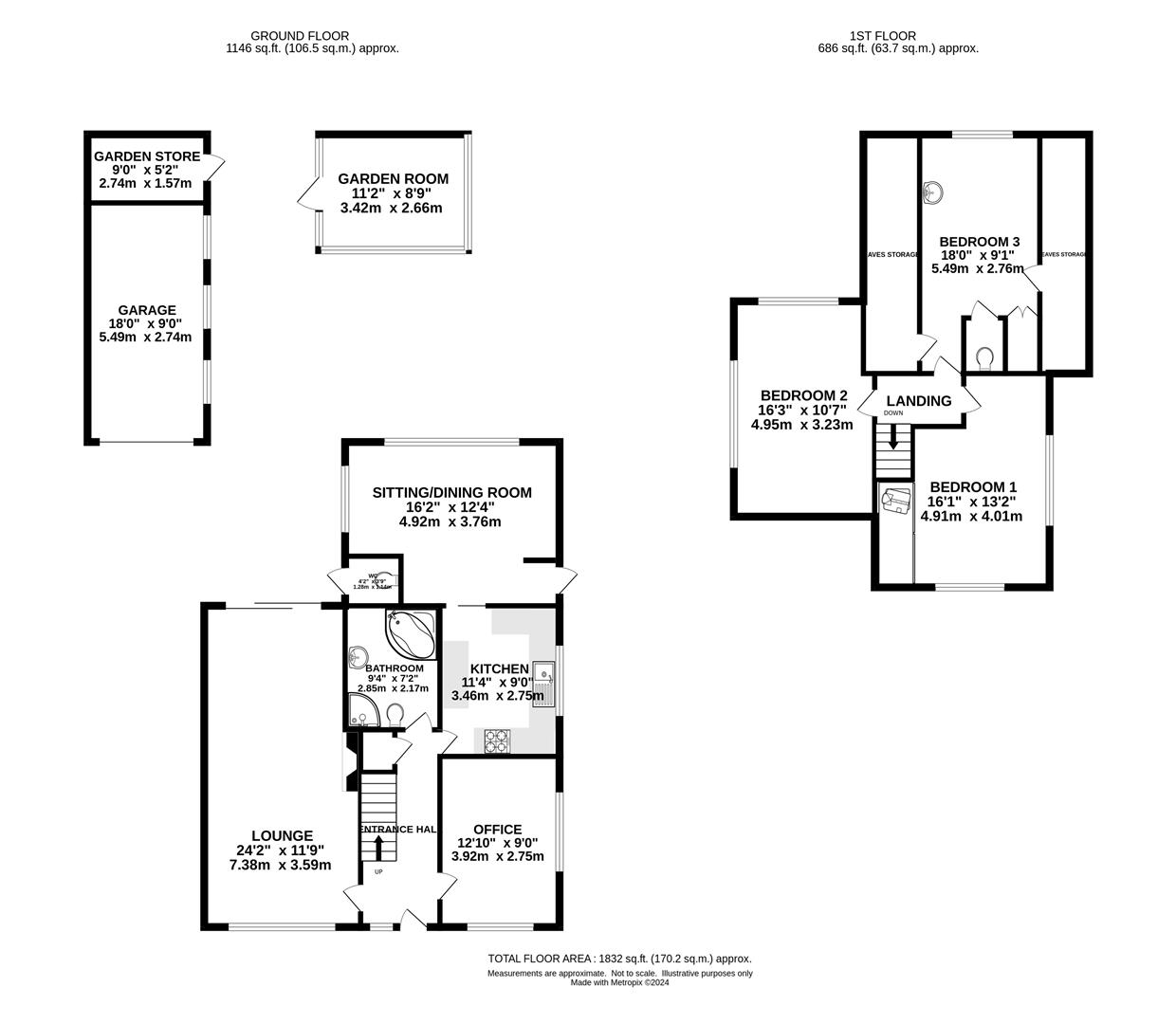- THREE BEDROOM DETACHED HOUSE
- WELL MAINTAINED MATURE GARDEN
- LARGE FRONT GARDEN WITH DRIVEWAY
- APPROX. 5 MILES TO BRENTWOOD TOWN CENTRE
- SEPARATE GARAGE AND GARDEN ROOM
- BRICK BUILT FIREPLACE
- BUILT IN WARDROBES
- NO ONWARD CHAIN
3 Bedroom Detached House for sale in Brentwood
We are pleased to bring to market this three, double-bedroom, detached chalet bungalow with well-maintained, mature, front and rear gardens. This property has great potential to modernise and make your own. Situated a little over 5 miles to Brentwood Town Centre where you have access to High Street shopping, secondary schools and mainline train station with services into London and being just a short walk into Doddinghurst Village where you have a good selection of local amenities and shops.
A central front door gives access into the hallway with doors to all rooms. To the left the spacious lounge has a brick-built fireplace and sliding patio doors out to the rear garden. To the right, a room currently used as an office has windows to the front and side of the property. Along the hallway, you'll find a fully tiled four-piece bathroom and kitchen with dark wood wall and base units and doorway leading to a further sitting room with large windows looking out to the rear garden.
Rising to the first floor there are three double bedrooms all of good proportion, with bedroom one having built in wardrobes and bedroom three with eaves storage to both sides of the room along with its own WC.
Externally, the property has a well-maintained rear garden of good size, which is predominantly laid to lawn. A garage with separate garden storage and to the back of the garden a purpose-built garden room to relax and unwind in. To the front is a spacious garden with paved driveway.
Entrance Hallway -
Lounge - 7.38 x 3.59 (24'2" x 11'9") -
Office - 3.92 x 2.75 (12'10" x 9'0") -
Kitchen - 3.46 x 2.75 (11'4" x 9'0") -
Bathroom - 2.85 x 2.17 (9'4" x 7'1") -
Sitting / Dining Room - 4.92 x 3.76 (16'1" x 12'4") -
Wc -
Bedroom - 4.91 x 4.01 (16'1" x 13'1") -
Bedroom - 4.95 x 3.23 (16'2" x 10'7") -
Bedroom - 5.49 x 2.76 (18'0" x 9'0") -
Garage - 5.49 x 2.74 (18'0" x 8'11") -
Garden Store - 2.74 x 1.57 (8'11" x 5'1") -
Garden Room - 3.42 x 2.66 (11'2" x 8'8") -
External Front -
External Rear -
Agents Note - Fee Disclosure - As part of the service we offer we may recommend ancillary services to you which we believe may help you with your property transaction. We wish to make you aware, that should you decide to use these services we will receive a referral fee. For full and detailed information please visit 'terms and conditions' on our website www.keithashton.co.uk
Property Ref: 59223_33138847
Similar Properties
Harpers Lane, Doddinghurst, Brentwood
3 Bedroom Semi-Detached Bungalow | Guide Price £650,000
Coming to the market for the first time in 30 years is this exceedingly well-maintained semi-detached bungalow located i...
3 Bedroom Detached Bungalow | Guide Price £650,000
** GUIDE PRICE �650,000 - �675,000 ** Presenting a fantastic opportunity for extension (stpp) an...
Wyatts Green Road, Wyatts Green, Brentwood
3 Bedroom Semi-Detached House | Guide Price £650,000
** GUIDE PRICE �650,000 - �700,000 **With a hint of 'industrial chic' giving a contemporary feel...
Plot 2 - Banters Lane, Great Leighs, Chelmsford
4 Bedroom Detached House | Guide Price £659,999
Located in the heart of Great Leighs, Chelmsford and being situated in a stunning location surrounded by fields and beau...
Jericho Place, Blackmore, Ingatestone
3 Bedroom Detached Bungalow | Guide Price £670,000
Offered for sale is this three, double bedroom, detached bungalow situated in a quiet cul-de-sac in the heart of Blackmo...
Tipps Cross Lane, Hook End, Brentwood
2 Bedroom Detached Bungalow | Guide Price £675,000
Situated in a sought-after village location, a little over 5 miles from Brentwood Town Centre with its high street shopp...

Keith Ashton Estates - Village Office (Kelvedon Hatch)
38 Blackmore Road, Kelvedon Hatch, Essex, CM15 0AT
How much is your home worth?
Use our short form to request a valuation of your property.
Request a Valuation
