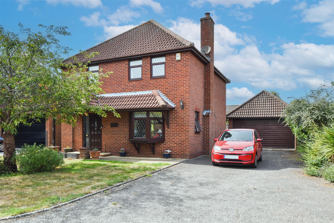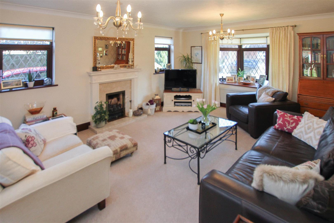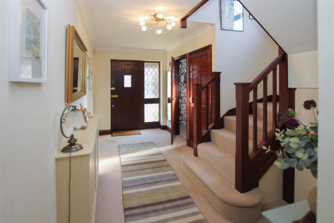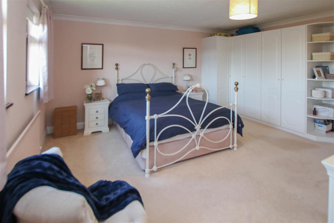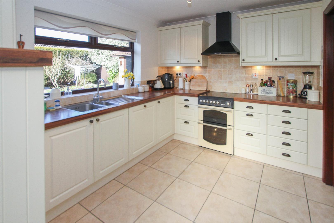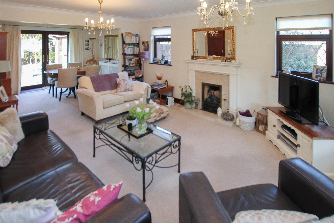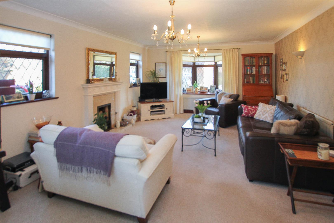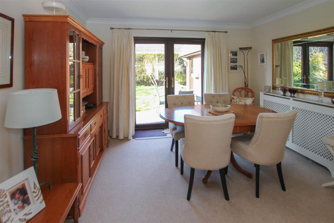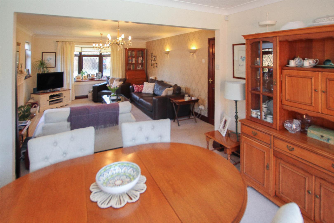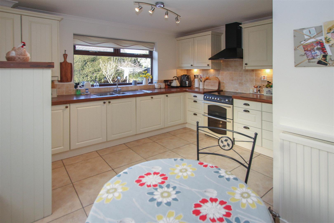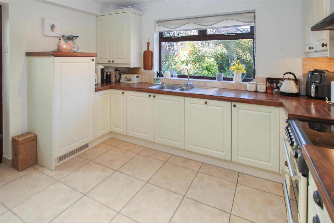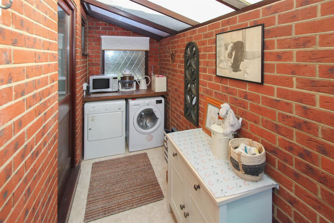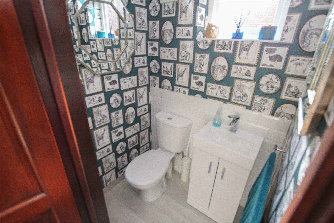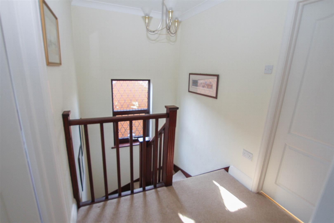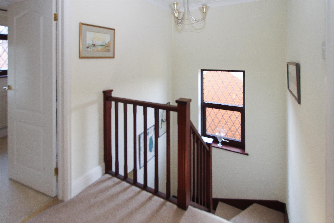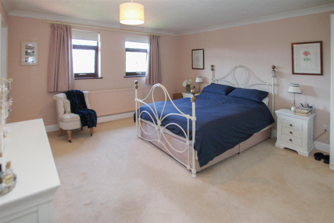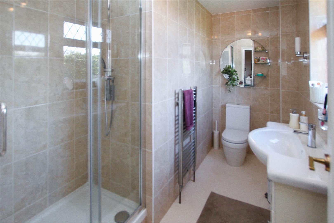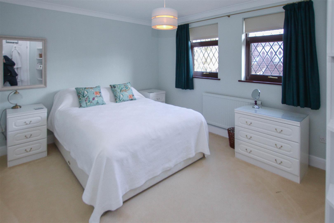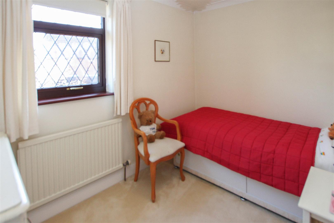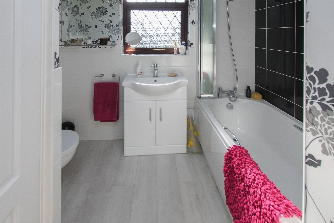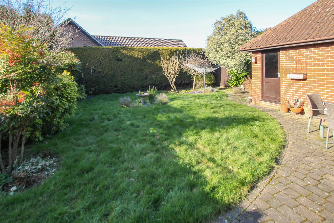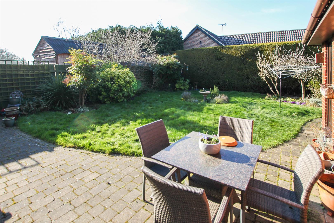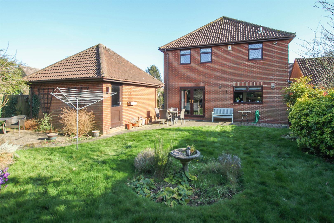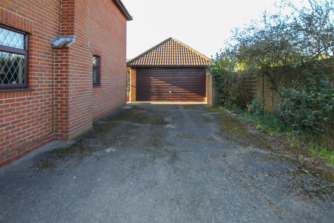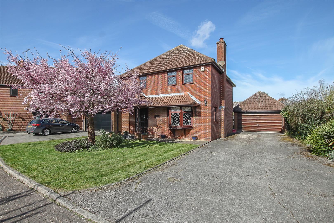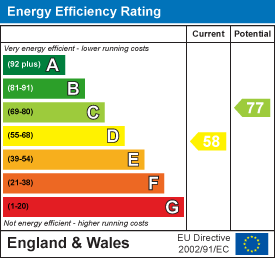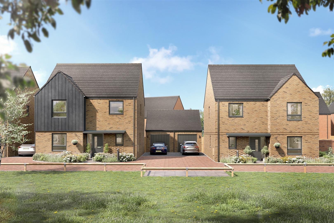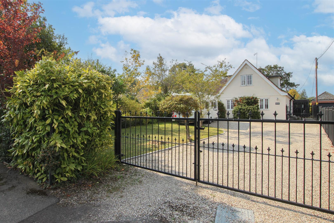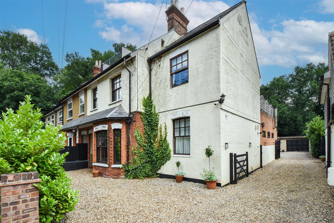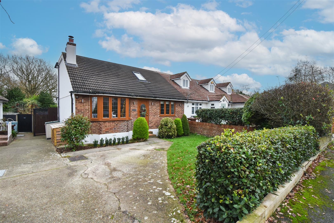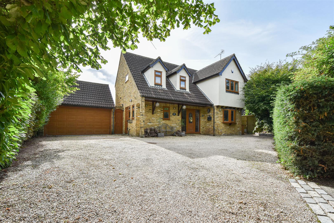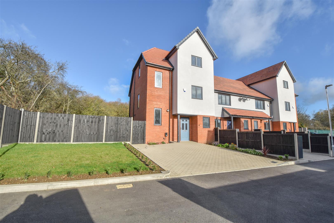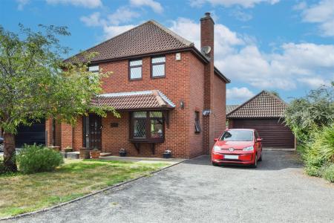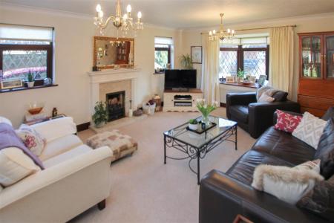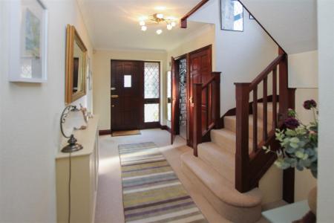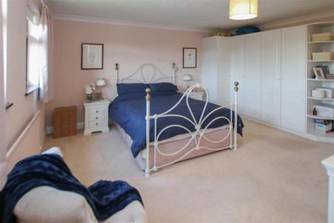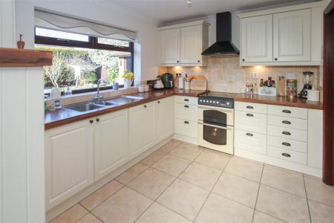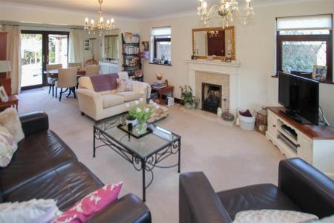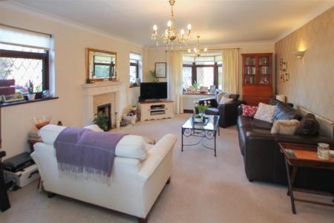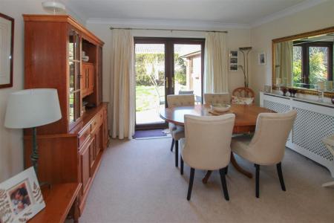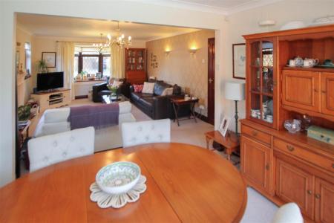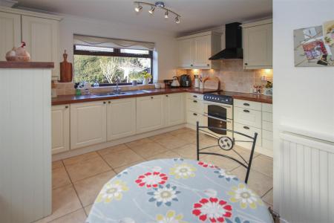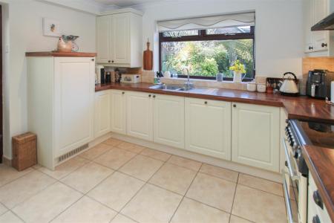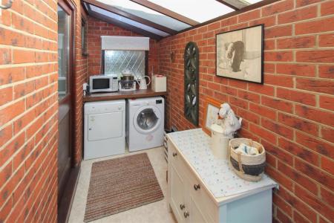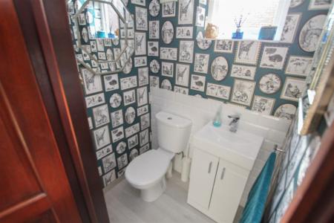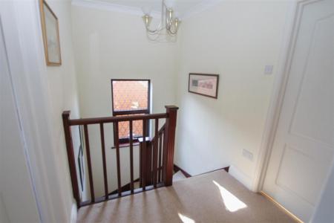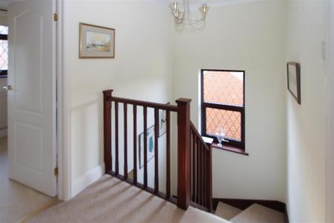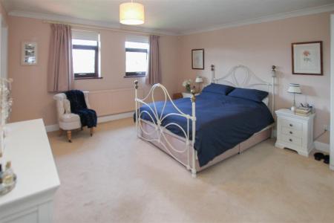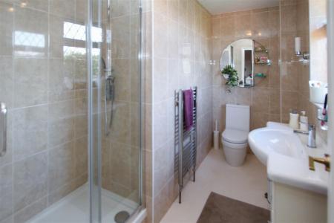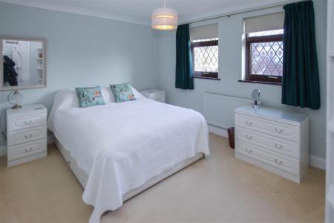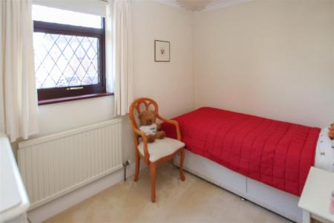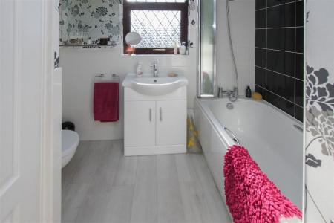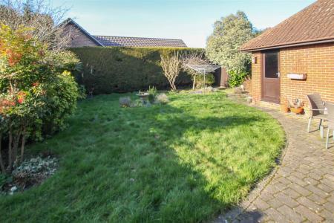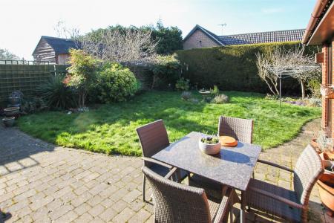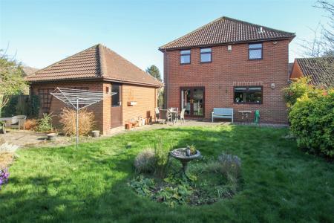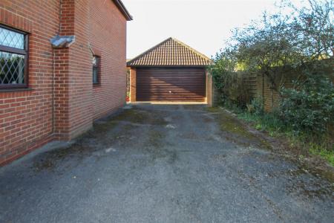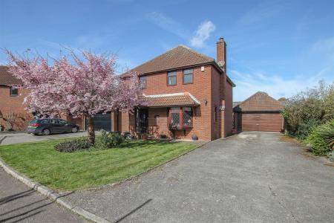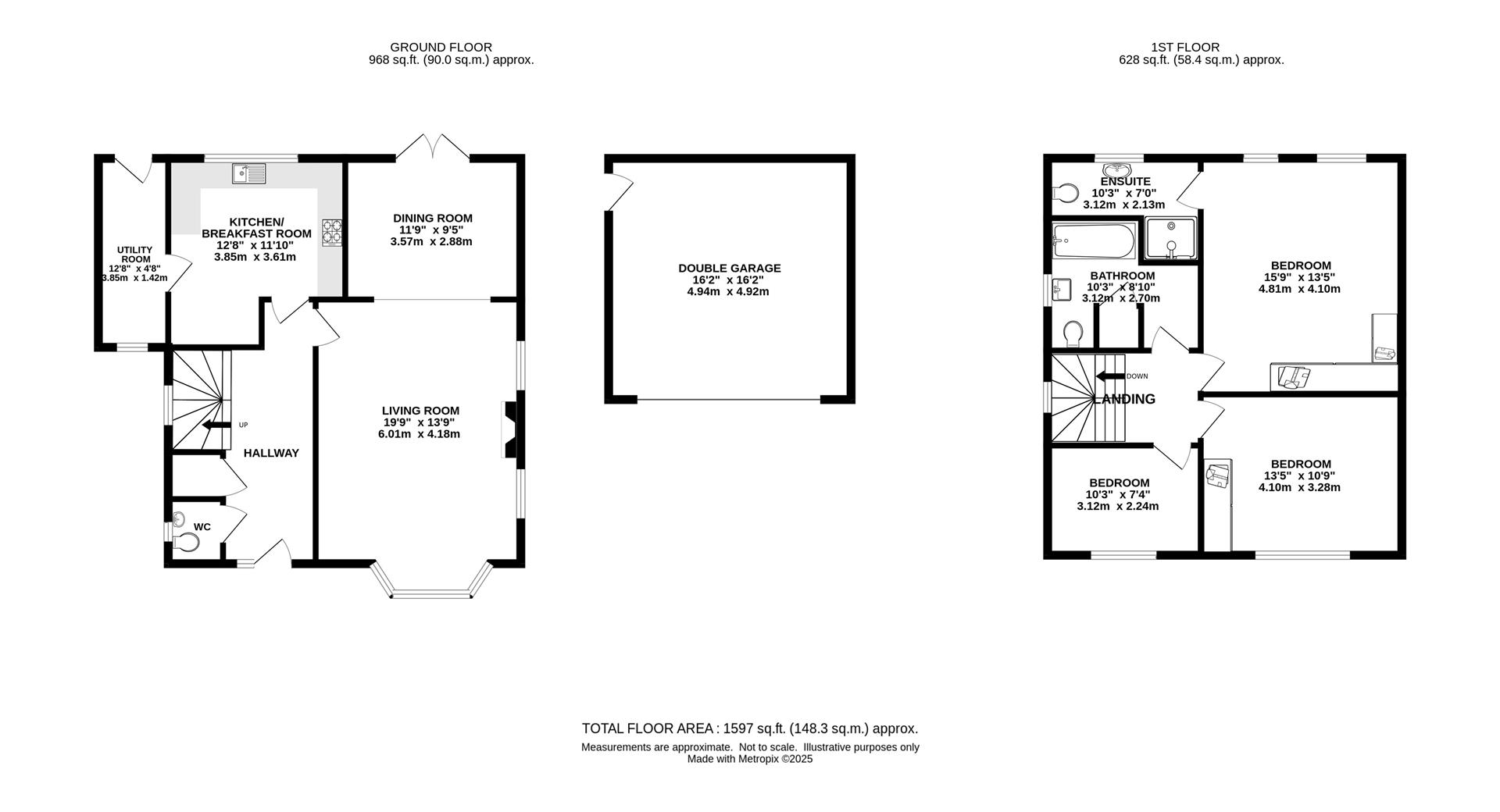- THREE BEDROOM DETACHED HOUSE
- EN-SUITE SHOWER ROOM TO MASTER
- FAMILY BATHROOM
- LIVING ROOM OPEN TO DINING ROOM
- GROUND FLOOR W.C.
- KITCHEN / BREAKFAST ROOM
- UTILITY ROOM
- DETACHED GARAGE
3 Bedroom Detached House for sale in Brentwood
With excellent parking by way of a large driveway which extends to the side of the property leading to a detached garage, is this spacious three-bedroom detached family home, which is set in a quiet cul-de-sac in the popular village of Hook End and is within easy reach of all local amenities. Families looking at schooling options will note that there are a number of well-regarded primary schools in the surrounding villages, with secondary schools in Ongar, Chelmsford, Brentwood and Shenfield Town centres also being within a short drive.
A bright and spacious hallway has stairs rising to the first floor a useful built-in storage cupboard and doors to all rooms. There is a ground floor cloakroom located off the hallway which has been fitted with a white, wash hand basin and w.c. A spacious living room with windows to the front and side aspects is open plan to a good-sized dining area, with clearly defined spaces for relaxing and dining. French doors at the end of the dining room open into the rear garden and directly onto the patio. The kitchen/breakfast room has been well-fitted with a range of cream wall and base units with contrasting wooden work surfaces over, and provides ample storage space, with additional space for a seater table and chairs. There is further space provided for appliances in the utility room which is accessible from the kitchen. Here you also have further access into the garden.
Rising to the first floor you will find doors to all rooms. The property has three bedrooms of good sized and proportions. Both largest rooms have fitted bedroom furniture, with the master bedroom further benefitting from having access to an en-suite shower room. Finishing the accommodation on this level is a family bathroom, fitted with panelled bath with shower over, wash hand basin and w.c.
The rear garden is low maintenance with a shaped lawn area with the remainder being laid to block paving, providing a nice sunny spot to sit and enjoy a coffee in the garden. There is excellent off-street parking offered at the property by way of a large driveway providing parking for several vehicles, in addition to a detached garage with handy pedestrian access into the rear garden.
Entrance Hall - Doors to all rooms. Stairs to first floor. Storage cupboard.
Ground Floor W.C - Wash hand basin and w.c.
Living Room - 6.02m x 4.19m (19'9 x 13'9) - Windows to front and side aspects. Feature fireplace. Opening through to :
Dining Room - 3.58m x 2.87m (11'9 x 9'5) - French doors opening onto garden.
Kitchen / Breakfast Room - 3.86m x 3.61m (12'8 x 11'10) - Fitted in a range of cream wall and base units with wooden work surface over and ample space for appliances. Door to :
Utility Room - 3.86m x 1.42m (12'8 x 4'8) - Space for appliances and work surface. Door to garden.
First Floor Landing - Bright landing with doors to all rooms.
Bedroom - 4.09m x 3.28m (13'5 x 10'9) - Fitted wardrobes. Window to front aspect.
Bedroom - 3.12m x 2.24m (10'3 x 7'4) - Window to front aspect.
Master Bedroom - 4.80m x 4.09m (15'9 x 13'5) - Windows to rear aspect. Fitted wardrobes. Door to :
En-Suite Shower Room - Fully tiled : shower cubicle, wash hand basin and w.c.
Exterior - Rear Garden - Easy to maintain garden with lawn and block paved patio area. Side access through to front. Pedestrian door into garage.
Exterior - Front Garden - Driveway allowing parking for several cars. Driveway continues to the side of the property and leads to the garage.
Detached Garage - 4.93m x 4.93m (16'2 x 16'2) -
Property Ref: 59223_33724808
Similar Properties
Plot 32 The Mulberry, Stocks Lane, Kelvedon Hatch CM15 0BN
4 Bedroom Detached House | £740,000
No Fees, Just Keys!! Move for Free in 2026 - Stamp duty, Legal and Moving Fees Covered *** PLOT 32 - THE MULBERRY - SPRI...
Spring Pond Meadow, Hook End, Brentwood
4 Bedroom Detached House | Guide Price £735,000
Situated in a pleasant cul-de-sac and set well back from the road is this four bedroom chalet style bungalow which enjoy...
Ongar Road, Kelvedon Hatch, Brentwood
4 Bedroom Semi-Detached House | Offers in excess of £734,000
We are pleased to bring to market this four-bedroom, semi-detached character property which offers space of around 4699...
Spring Pond Meadow, Hook End, Brentwood
3 Bedroom Semi-Detached House | Guide Price £750,000
Beautifully renovated and further extended by the current owners is this modern, three-bedroom semi-detached chalet styl...
Stocksfield, Kelvedon Hatch, Brentwood
3 Bedroom Detached House | Guide Price £750,000
We are delighted to bring to market this spacious, three-bedroom detached family home located in a popular turning in Ke...
Plot 6 - Barnmead, Start Hill, Bishops Stortford
4 Bedroom End of Terrace House | Guide Price £750,000
** GUIDE PRICE �750,000 - �800,000 **** PLOT 6 - 4 BEDROOM END OF TERRACE HOUSE SET OVER 3 LEVEL...

Keith Ashton Estates - Village Office (Kelvedon Hatch)
38 Blackmore Road, Kelvedon Hatch, Essex, CM15 0AT
How much is your home worth?
Use our short form to request a valuation of your property.
Request a Valuation
