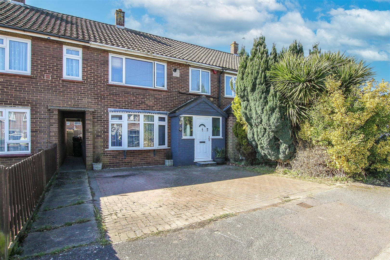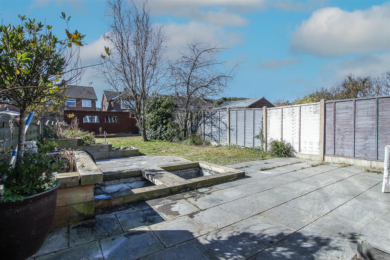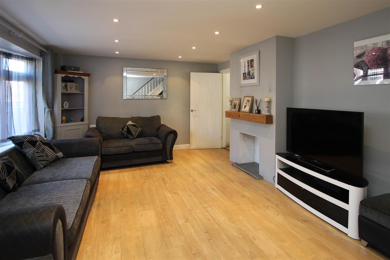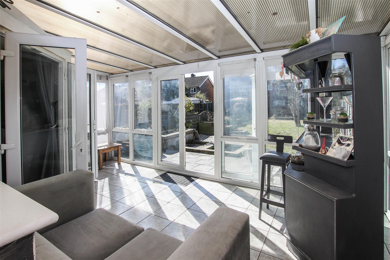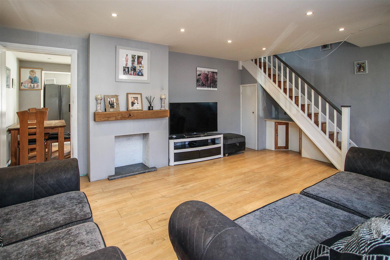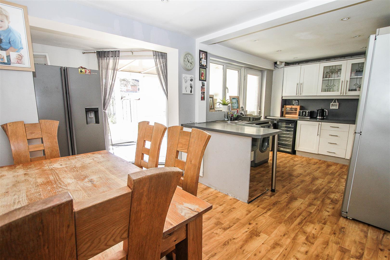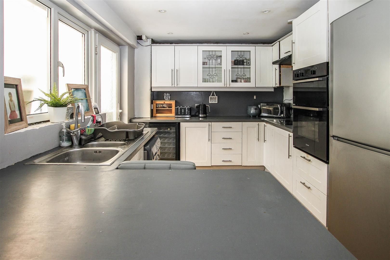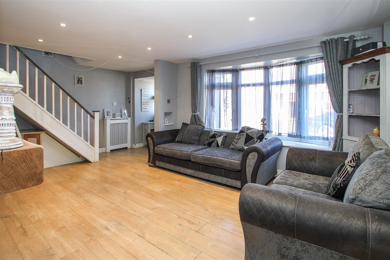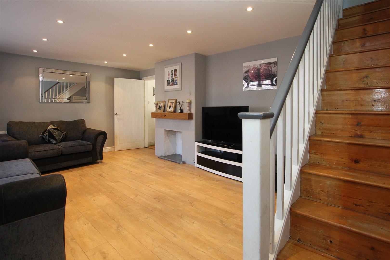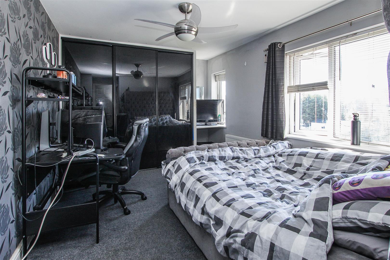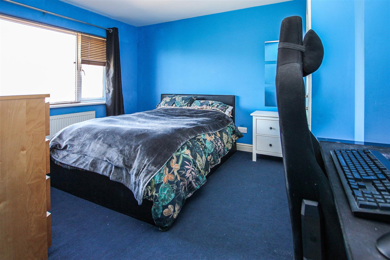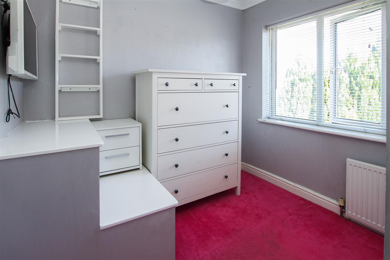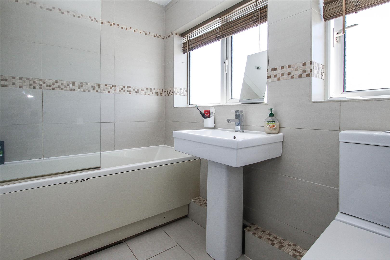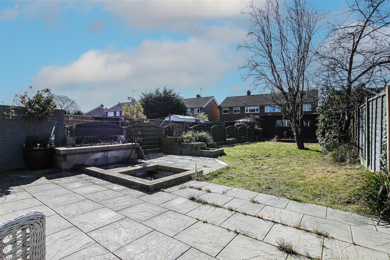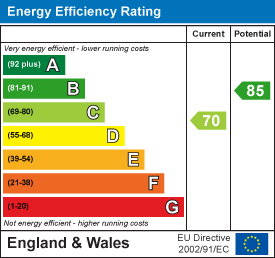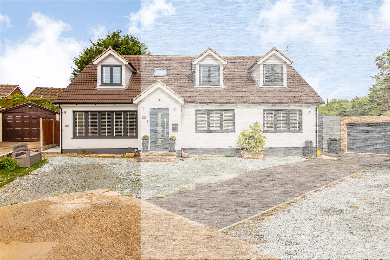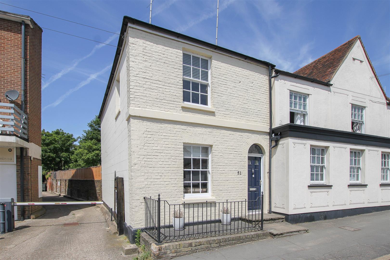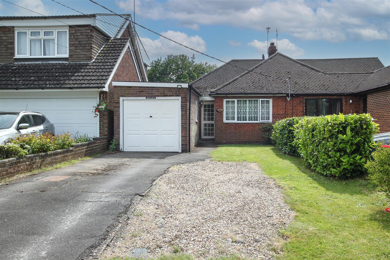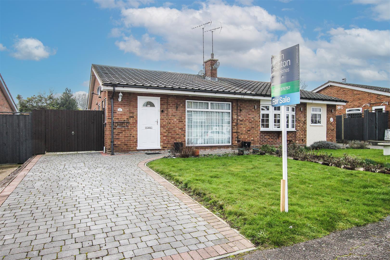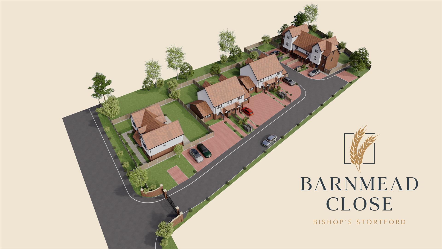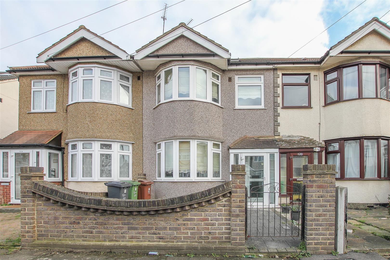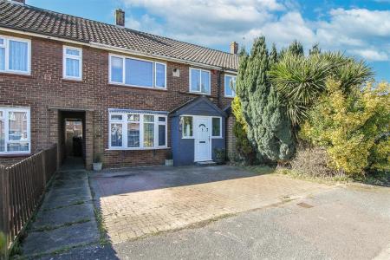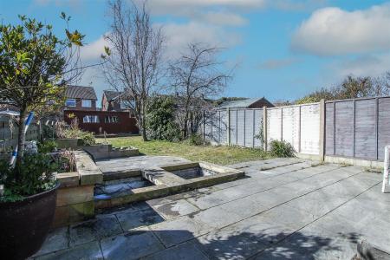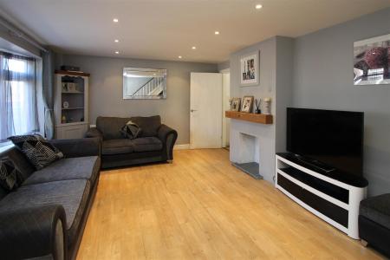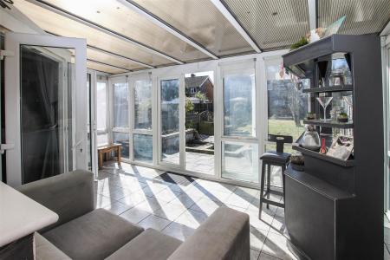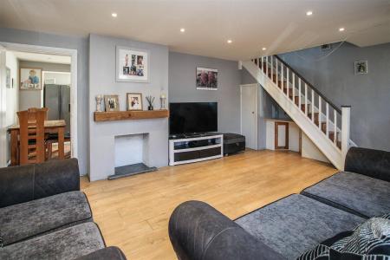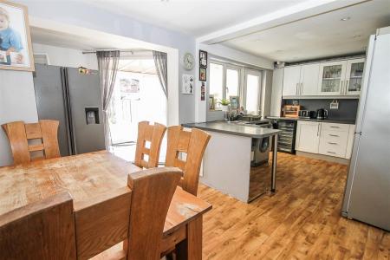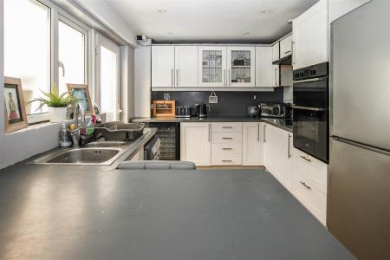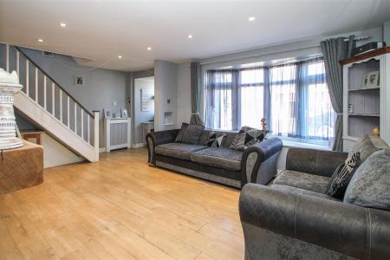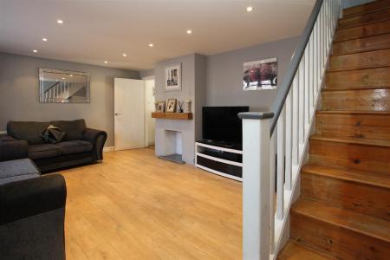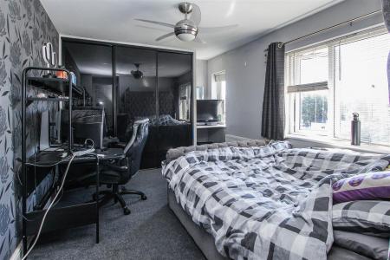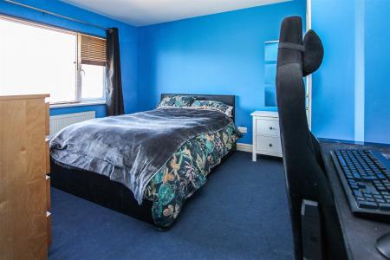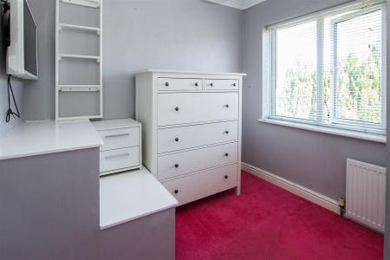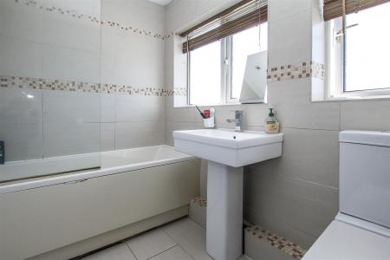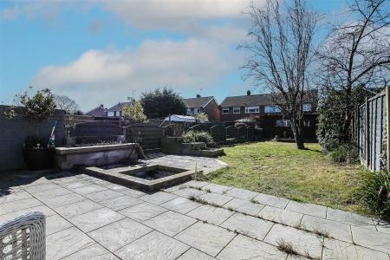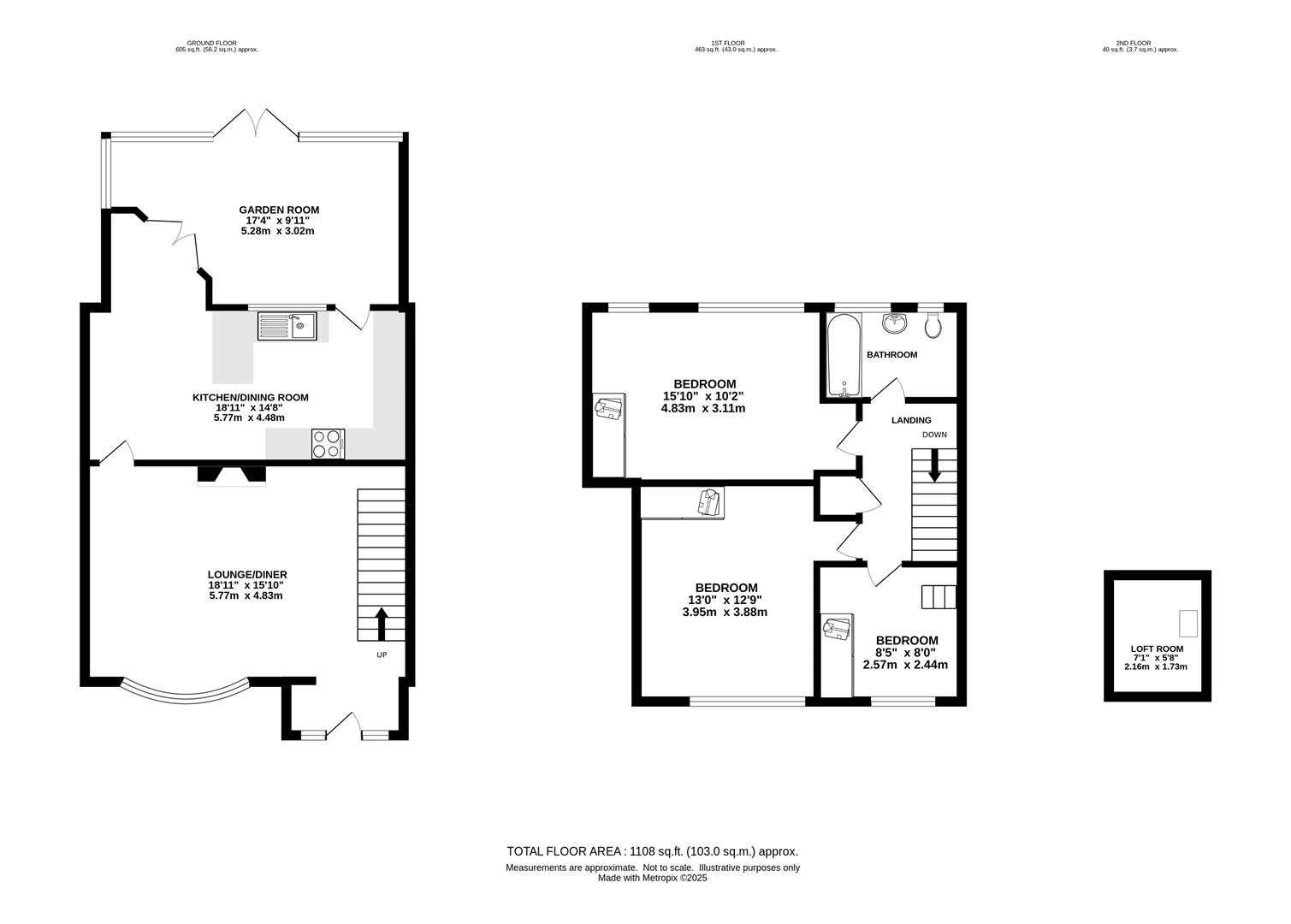- THREE GENEROUS BEDROOMS
- LARGE REAR GARDEN
- MODERN KITCHEN/DINING ROOM
- GARDEN ROOM
- CONVERTED LOFT ROOM
- PAVED DRIVEWAY
- WALKING DISTANCE TO AMENITIES
- MODERN FITTED BATHROOM
3 Bedroom Terraced House for sale in Brentwood
An enlarged three-bedroom property which has been extended to the rear and includes a modern kitchen and bathroom, situated in a quiet cul-de-sac in Kelvedon Hatch within a short walk of local shops and bus routes into Brentwood Town Centre. Amended by the current owners this lovely home has a large and bright lounge to front with feature bay window which leads on to a 18'11" x 14'8" Kitchen/Dining Room which has the additional benefit of a garden room leading out onto the garden. Offered for sale with NO ONWARD chain.
Entering the front door, you find yourself immediately in a large bright lounge with stairs rising to the first floor and a bay window to the front aspect, allowing for lots of natural lighting. A door to the rear of this room gives access into a spacious kitchen / diner where you will find ample storage options with white 'shaker' style wall and base units with glass display cabinets and integrated ovens. The dining area is a good space and offers plenty of room for a family sized table and chairs. From this section of the room, you have double doors which open into the garden room which forms the extension to the rear of the property, where you have access into the rear garden via a further set of double doors.
Rising to the first floor you will find three bedrooms, two doubles and a single with all rooms having fitted storage. As a quirky feature, from the third bedroom you have access up to a small loft room which makes a great children's secret playroom. Finishing the accommodation on this level is a family bathroom, fully tiled and fitted in a white suite, which includes shower over bath.
To the rear of the property, you will find a good-sized garden with patio area and lawn with a large timber shed to the rear. There are raised flower beds and a sunken pond (currently drained) and side access through to the front where you have off street parking for two/three vehicles on your own block-paved driveway.
Lounge/Diner - 5.77m x 4.83 (18'11" x 15'10") - Generous size room with feature bay to front. Door to Kitchen/Dining room to rear.
Kitchen/Dining Room - 5.77 x 4.48 (18'11" x 14'8") - Fitted in a modern range of wall and base units. Built-in double electric oven. French doors into :
Conservatory - 5.28m x 3.02m (17'4" x 9'11") - UPVC Double-glazed windows to side and rear aspect, overlooking the garden. Tiled flooring. Double-glazed French doors to rear garden.
First Floor Landing - Access to loft area. Airing cupboard.
Bedroom One - 4.83 x 3.11 (15'10" x 10'2") - Two double-glazed windows to rear aspect. Built in wardrobe.
Bedroom Two - 3.96m x 3.89m (13 x 12'9) - Double-glazed window to front aspect. Built in wardrobe
Bedroom Three - 2.57 x 2.44 (8'5" x 8'0") - Double-glazed window to front aspect. Radiator. Ladder to converted loft room.
Loft Room - 2.16 x 1.73 (7'1" x 5'8") - Converted space above the third bedroom accessible by wall mounted ladder.
Bathroom - Fitted in a modern three piece suite
Rear Garden - Commencing with a paved patio area. Remainder laid to lawn with paved stepping stones leading to rear. Feature pond. Large wooden built shed to rear with power and light connected.
Front Driveway - Block paved driveway, providing off street parking for two vehicles.
Property Ref: 59223_33759033
Similar Properties
(Bamboo) Willow Close, Doddinghurst, Brentwood
2 Bedroom Semi-Detached House | Guide Price £425,000
Beautifully presented and decorated in neutral tones throughout is this lovely, two double-bedroom semi-detached chalet...
2 Bedroom House | Guide Price £425,000
With a pretty courtyard garden and off-street parking to the rear, we are delighted to bring to market this extended, GD...
Tipps Cross Lane, Hook End, Brentwood
2 Bedroom Semi-Detached Bungalow | Guide Price £425,000
**Guide Price �425,000 - �450,000** Situated in a sought-after village location, a little over 5...
Priory Mead, Doddinghurst, Brentwood
2 Bedroom Semi-Detached Bungalow | Guide Price £430,000
With NO ONWARD CHAIN is this extended, two-bedroom semi-detached bungalow, situated in a quiet and sought after location...
Plot 7 - Barnmead Close, Start Hill, Bishops Stortford
2 Bedroom Terraced House | £445,000
** PLOT 7 - 2 BEDROOM MID TERRACE HOUSE - 883.94 SQ.FT **We are delighted to bring to market this BRAND NEW 2 BED MID-TE...
4 Bedroom Terraced House | Guide Price £450,000
We are pleased to offer this four bedroom mid terrace house which backs on to playing fields and is within close proximi...

Keith Ashton Estates - Village Office (Kelvedon Hatch)
38 Blackmore Road, Kelvedon Hatch, Essex, CM15 0AT
How much is your home worth?
Use our short form to request a valuation of your property.
Request a Valuation
