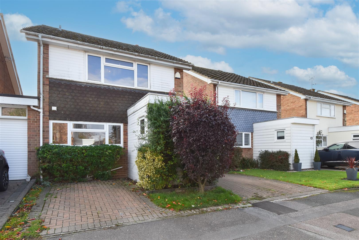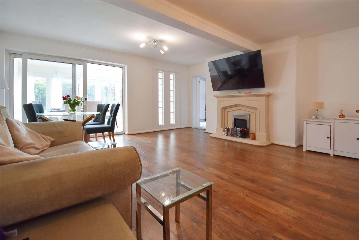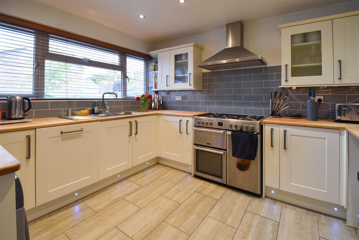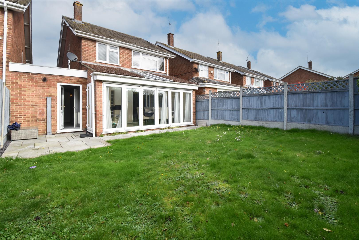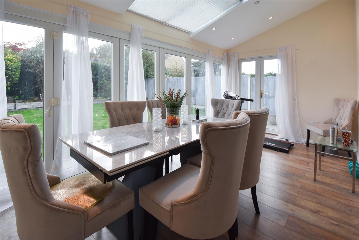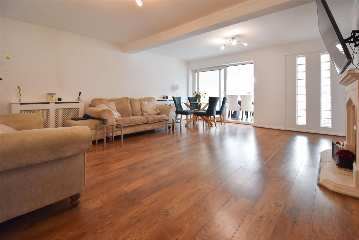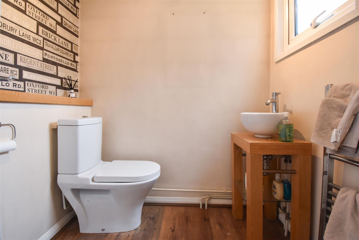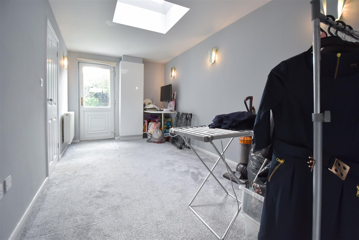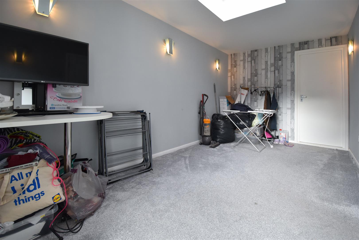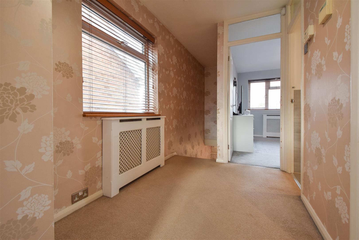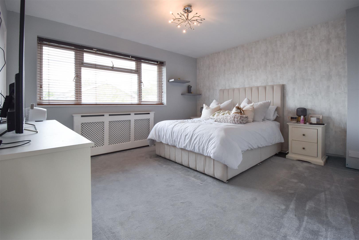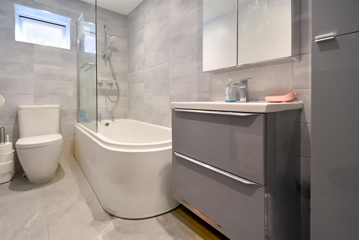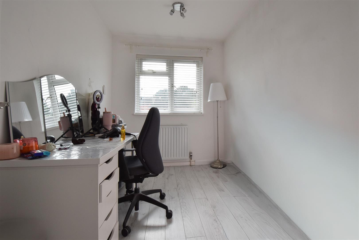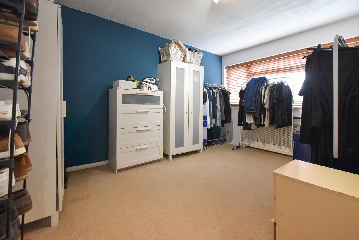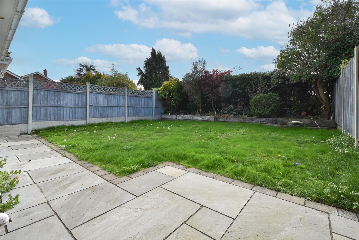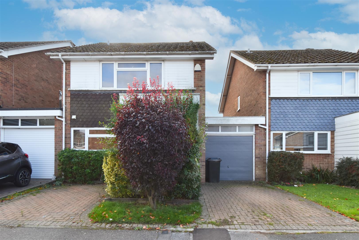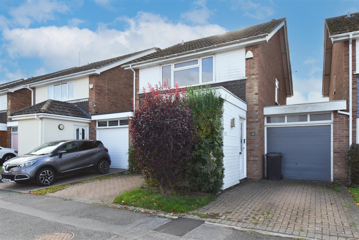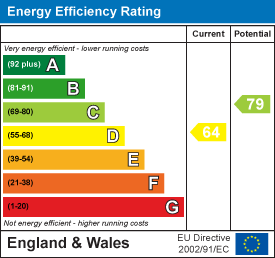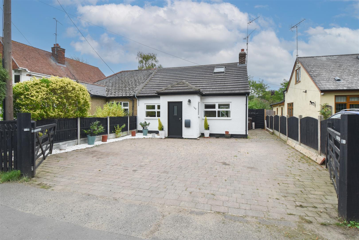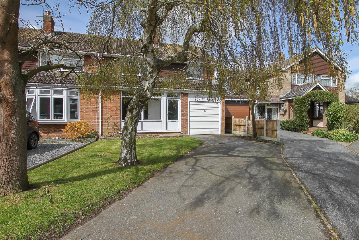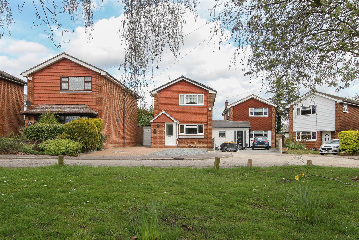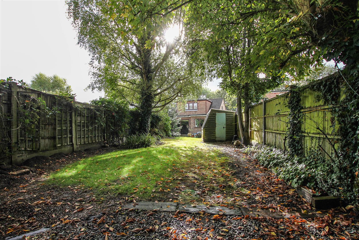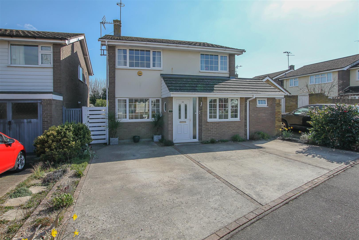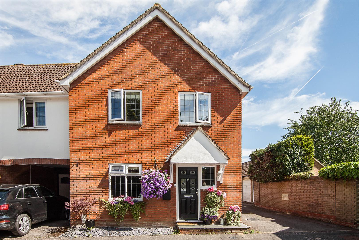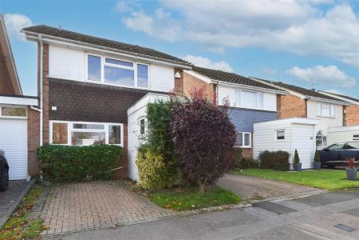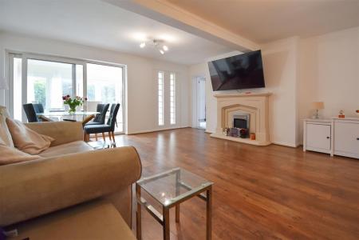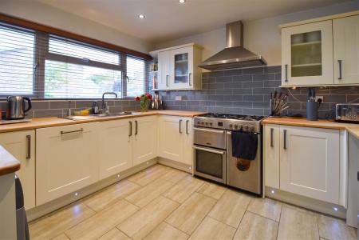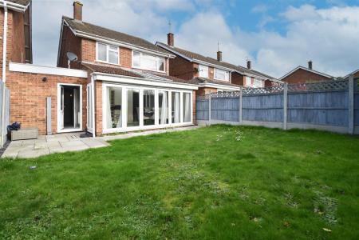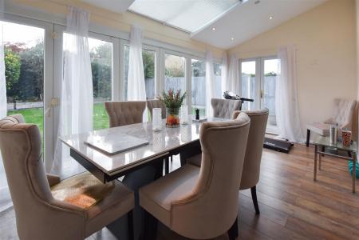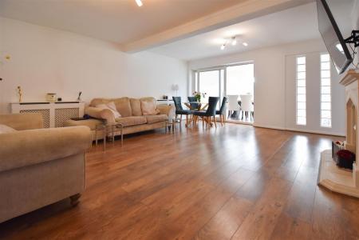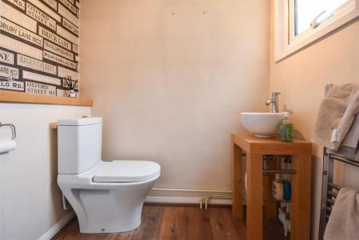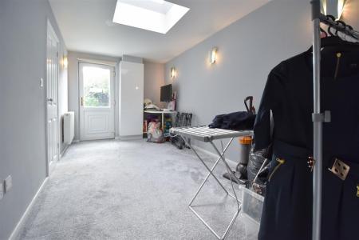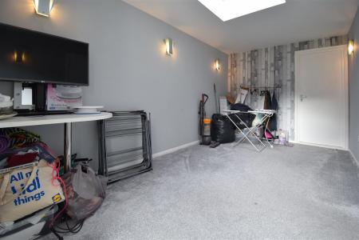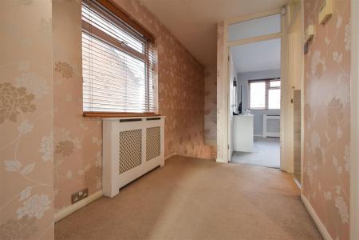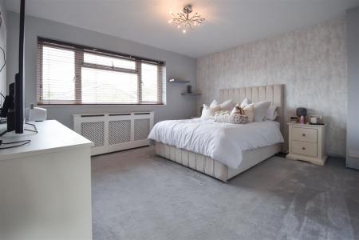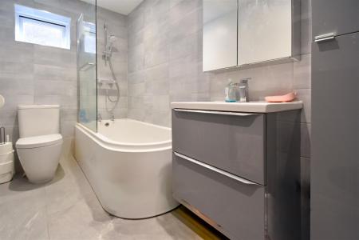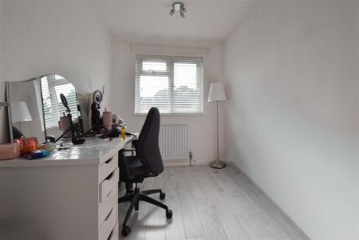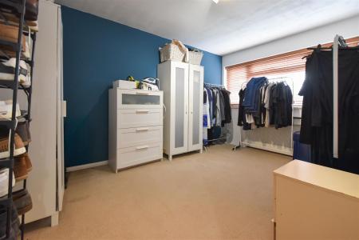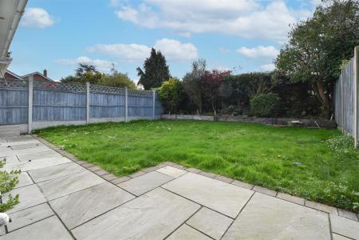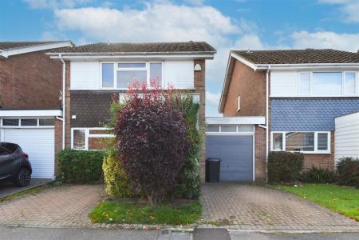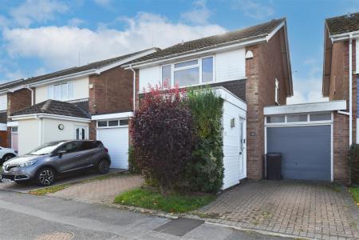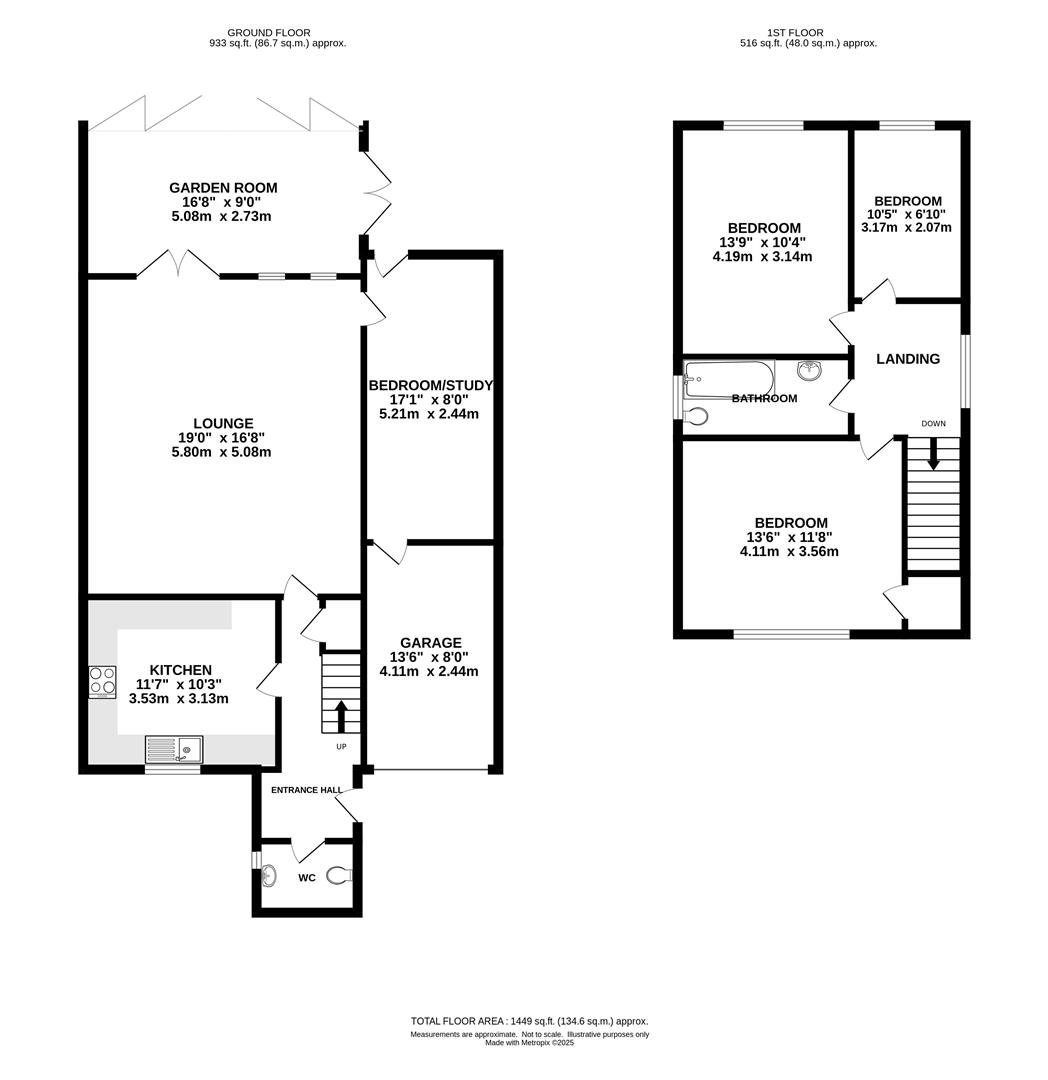- FOUR BEDROOMS
- LINK-DETACHED FAMILY HOME
- SPACIOUS LOUNGE
- GARDEN ROOM WITH BI-FOLDS ONTO GARDEN
- BEDROOM FOUR/STUDY
- GROUND FLOOR CLOAKROOM
- FITTED KITCHEN WITH APPLIANCES
- INTEGRAL GARAGE
4 Bedroom Link Detached House for sale in Brentwood
Situated in a pleasant cul-de-sac in the village of Kelvedon Hatch and being just a short walk to the primary school, and a range of local amenities is this three/four-bedroom, link-detached house which offers spacious accommodation of over 1400 sq.ft. The property has been extended to the rear to allow for a good-sized garden room and to the side to create a large ground floor bedroom / study. A block paved driveway to the front allows parking for two vehicles and there is also an integral garage. Viewers will note that Kelvedon Hatch Village is just a short drive of around 5 miles to Brentwood Town Centre and Mainline Train Station.
Entering the hallway, you have stairs rising to the first floor with useful storage cupboard under and there are doors into the lounge, kitchen and into a modern ground floor cloakroom. The kitchen which sits at the front of the property is fitted in a range of cream 'Shaker' style wall and base unit with wooden work surface over. There is ample space for appliances including a Range style cooker with extractor above. A spacious lounge with feature fireplace offers access into a ground floor bedroom/study and into the garden room which forms the extension to the rear. The garden room is a lovely space with access into the garden via bi-folding door to the rear and French doors to the side. The property has also been extended to the side, behind the garage to form a ground floor bedroom / study; this room has access into the garden and into the garage.
Rising to the first floor you have three bedrooms, two doubles and a single. You also have the main family bathroom which includes a modern, panelled bath with shower over, wash hand basin set into a vanity unit and a close coupled w.c.
To the rear of the property, you have an easy to maintain garden which commences with a paved patio leading into the lawn, and to the front of the property there is parking for two vehicles on a block paved driveway which also gives access to the integral garage.
Entrance Hall - Stairs to first floor. Stairs to first floor. Understairs storage cupboard.
Ground Floor W.C - Modern wash hand basin and w.c.
Kitchen - 3.53m x 3.12m (11'7 x 10'3) - Window to front aspect. Fitted in a range of 'Shaker' style wall and base units with wooden work surface over. Space for a range cooker with extractor above and further space for appliances.
Lounge - 5.79m x 5.08m (19' x 16'8) - Bright and spacious lounge with doors into the garden room and ground floor bedroom / study. Feature fireplace.
Garden Room - 5.08m x 2.74m (16'8 x 9') - Bi-folding doors to the rear garden. French doors to the side.
Ground Floor Bedroom / Study - 5.21m x 2.44m (17'1 x 8') - Door with access to garden and further door into garage.
First Floor Landing -
Bedroom - 4.11m x 3.56m (13'6 x 11'8) - Window to front aspect. Built-in storage cupboard.
Bedroom - 4.19m x 3.15m (13'9 x 10'4) - Window to rear aspect.
Bedroom - 3.18m x 2.08m (10'5 x 6'10) - Window to rear.
Family Bathroom - Modern bathroom, including panelled bath with shower over, wash hand basin set into vanity unit and close coupled w.c.
Exterior - Rear Garden - Paved patio leading into lawn.
Exterior - Front Garden - Block paved driveway allowing parking for two cars. Driveway to side leading to :
Integral Garage - 4.11m x 2.44m (13'6 x 8') - Pedestrian door into ground floor bedroom / study.
Agents Note - Fee Disclosure - As part of the service we offer we may recommend ancillary services to you which we believe may help you with your property transaction. We wish to make you aware, that should you decide to use these services we will receive a referral fee. For full and detailed information please visit 'terms and conditions' on our website www.keithashton.co.uk
Property Ref: 59223_34275011
Similar Properties
Crow Green Road, Pilgrims Hatch, Brentwood
2 Bedroom Semi-Detached Bungalow | Guide Price £525,000
Well-maintained and with a fabulous open plan feel to the ground floor is this extended, semi-detached bungalow located...
4 Bedroom Semi-Detached House | Offers in excess of £525,000
For sale is this four-bedroom, semi-detached family home located in a quiet cul-de-sac just a short stroll from the hear...
Kiln Field, Hook End, Brentwood
3 Bedroom Detached House | Guide Price £525,000
With a pleasant outlook over a small, wooded greensward is this three-bedroom, link-detached family home which offers fa...
4 Bedroom Semi-Detached House | Guide Price £550,000
***Guide Price - �550,000 to �600,000***Introducing this well presented, semi-detached chalet-st...
Shortcroft, Kelvedon Hatch, Brentwood
4 Bedroom Detached House | Offers in excess of £550,000
Situated in the pleasant and quiet turning of Shortcroft, Kelvedon Hatch is this well-maintained, three/four-bedroom det...
Matchingfield, Kelvedon Hatch, Brentwood.
3 Bedroom Semi-Detached House | Offers in excess of £550,000
Offering bright and spacious accommodation throughout is this modern, three/four bedroom, semi-detached house in a popul...

Keith Ashton Estates - Village Office (Kelvedon Hatch)
38 Blackmore Road, Kelvedon Hatch, Essex, CM15 0AT
How much is your home worth?
Use our short form to request a valuation of your property.
Request a Valuation
