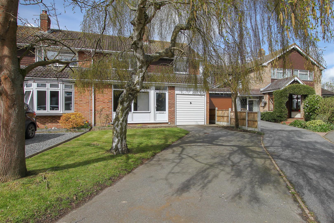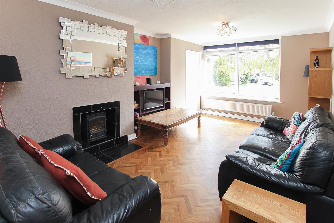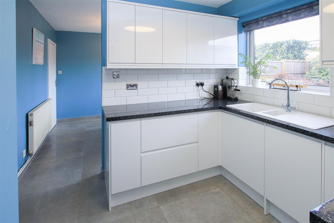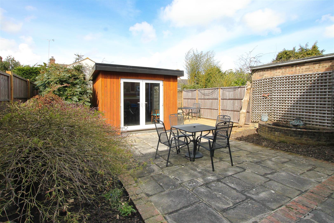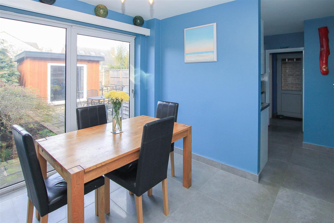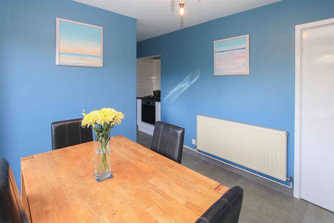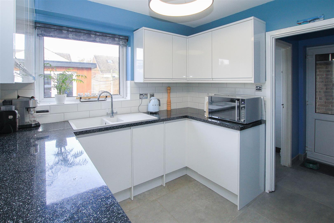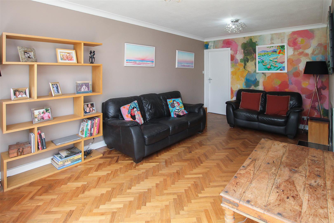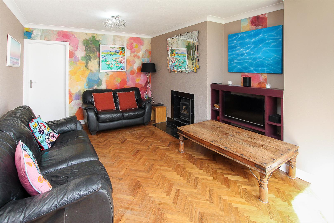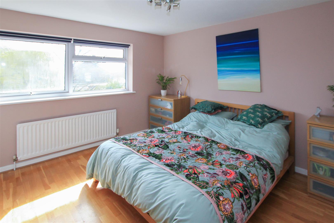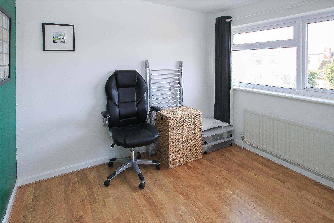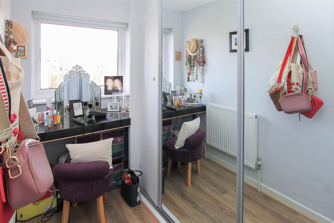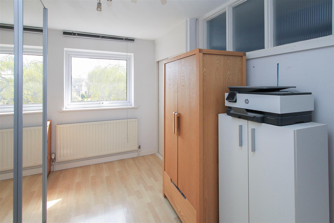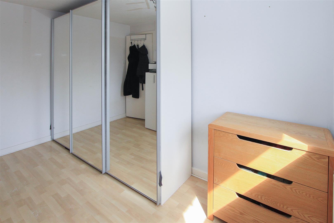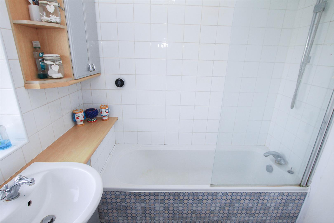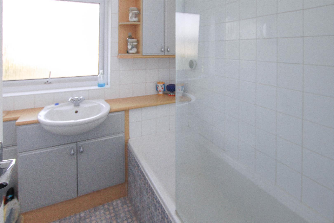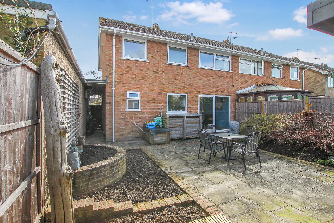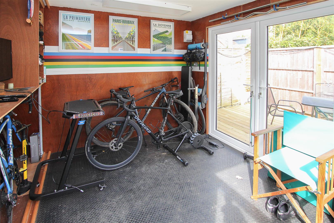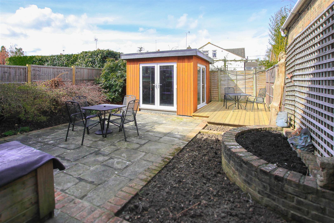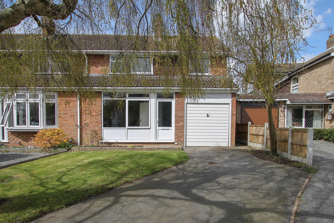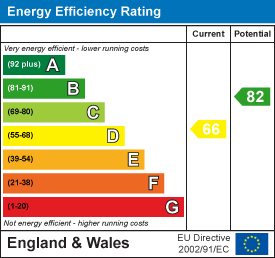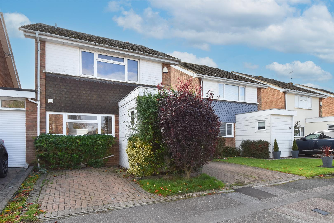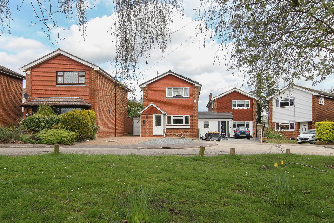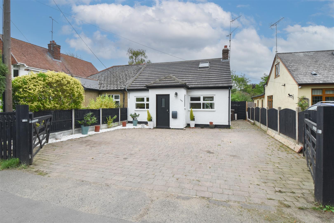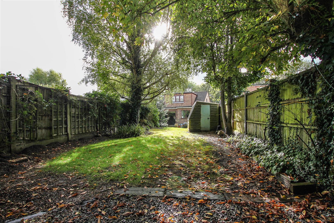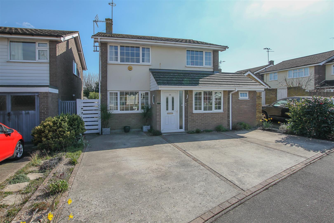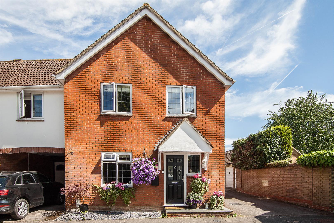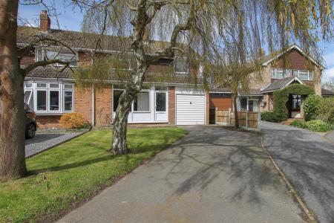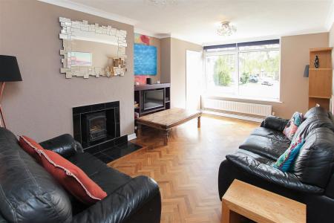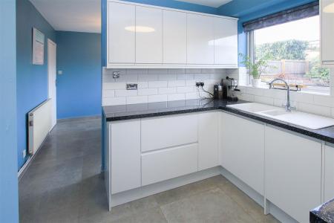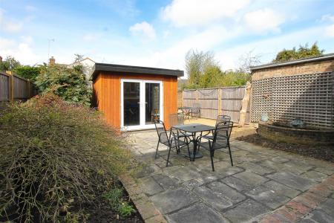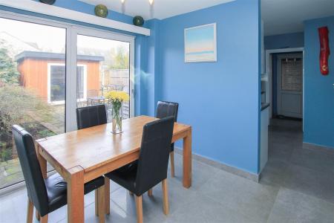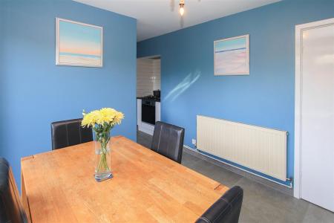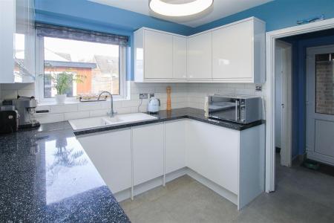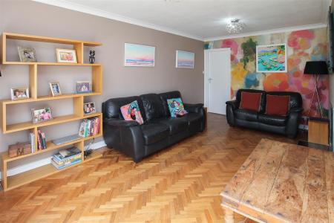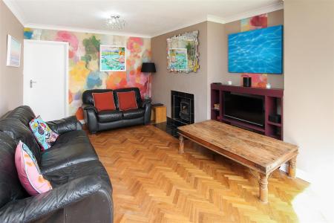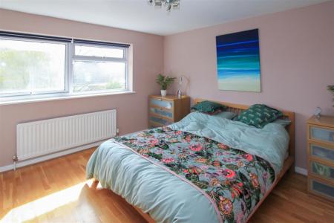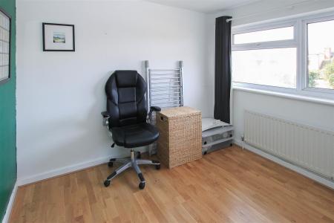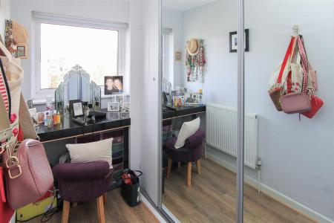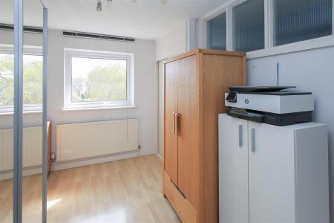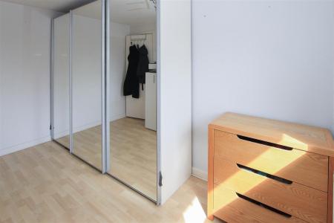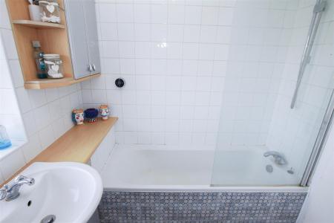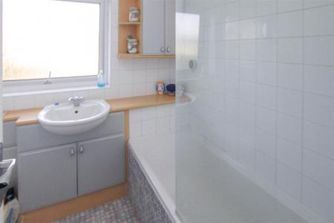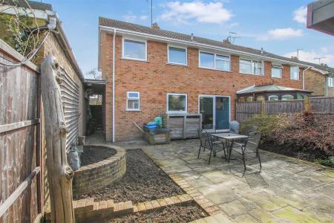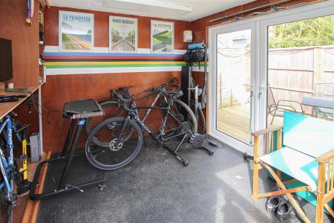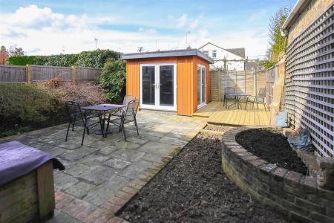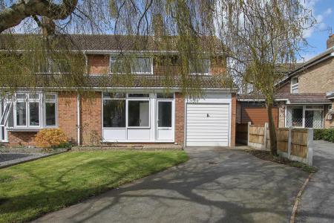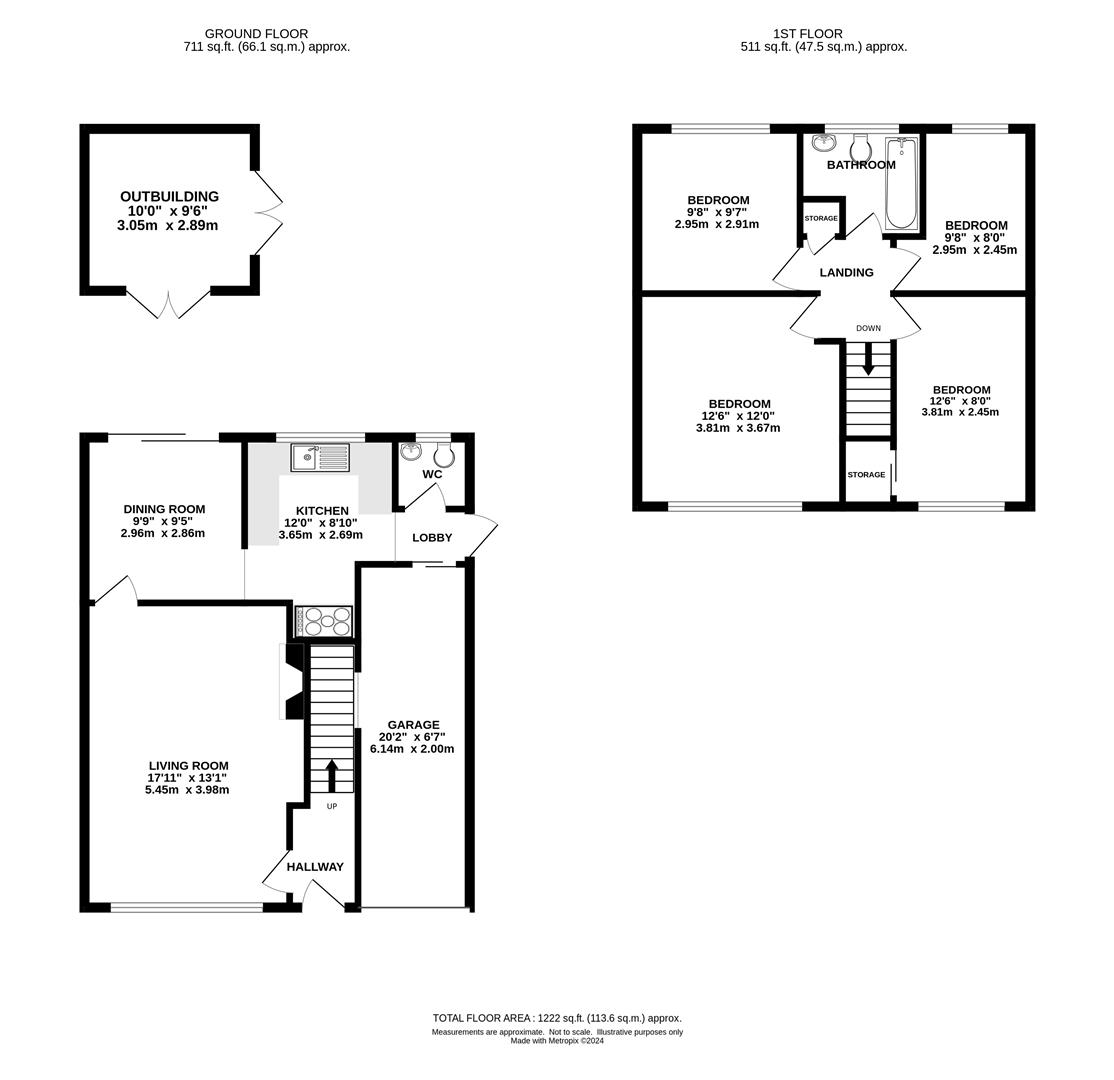- FOUR BEDROOMS
- SEMI-DETACHED FAMILY HOME
- SPACIOUS LIVING ROOM
- SEPARATE DINING ROOM
- MODERN KITCHEN
- GROUND FLOOR CLOAKROOM
- OUTBUILDING / GARDEN ROOM
- INTEGRATED GARAGE & LONG DRIVEWAY
4 Bedroom Semi-Detached House for sale in Ingatestone
For sale is this four-bedroom, semi-detached family home located in a quiet cul-de-sac just a short stroll from the heart of Blackmore Village with local amenities, including shops, pubs and the tearoom, along with plenty of options for lovely countryside walks. For those needing main road access, the A414, with links to the M11 and M25 is within just 3 miles. Should you wish to venture further afield, then Brentwood's busy town centre, with its great options for shopping and socialising, along with the mainline railway station, with its fast links into London, can be found approximately 5 miles away.
The entrance hall has stairs rising to the first floor and a door giving access into a bright and spacious living room with 'Herringbone' effect wooden flooring and a fireplace with log burning stove. A door to the end of the living room opens into a separate dining room with sliding patio doors opening onto the rear garden. The dining room opens into the kitchen which has been fitted in a lovely modern range of white, gloss wall and base units with brick effect tiled splashbacks. There is an integrated oven built into a large alcove space which would be large enough for a Range style cooker if desired. An inner lobby off the kitchen has further access into the garden from the side and a doorway into the ground floor cloakroom.
The first-floor landing has a useful storage/airing cupboard and doors to all rooms. All bedrooms are of a good-size and proportion, and there are three doubles and one single. Bedroom two has built-in storage with sliding doors. A family bathroom with fully tiled walls has a panelled bath with shower over and a wash hand basin and w.c. set into a built-in unit.
The rear garden is low maintenance being predominantly laid to paving with flower beds to the sides. At the bottom of the garden there is a spacious outbuilding/garden room with power, light, and internet connection. For those working from home, this room would be ideal for use as a home office. There are two sets of double French doors to the front and side allowing for lots of natural lighting. One set of doors open onto a raised decking area to the side which provides a nice spot to sit and relax. The property has an integral garage with sliding door at the rear which gives access into the inner lobby, and there is further parking provided to the front for several vehicles on the driveway. The remainder of the front is laid to lawn and has potential for further parking spaces if required. There is pedestrian access to the side of the house which leads through to the rear garden.
Entrance Hallway - Stairs rising to the first floor. Door into :
Living Room - 5.46m x 3.99m (17'11 x 13'1) - Large window to front aspect, allowing for lots of natural lighting. Fireplace with log burning stove. Fitted shelving/media unit. Wooden 'Herringbone' style flooring. Door into :
Dining Room - 2.97m x 2.87m (9'9 x 9'5) - Tiled flooring. Sliding patio doors opening onto the rear garden. Dining room is open to :
Kitchen - 3.66m x 2.69m (12' x 8'10) - Tiled flooring. Fitted in a modern range of white, gloss wall and base units with brick effect splash backs. Integrated oven set into alcove space (this space is large enough for a Range style cooker) Kitchen is open to :
Inner Lobby - External door to side. Door into :
Ground Floor Cloakroom - Fitted with w.c. and wash hand basin.
First Floor Landing - Built-in storage cupboard/airing cupboard. Doors to all rooms.
Bedroom One - 3.81m x 3.66m (12'6 x 12') - Window to front aspect.
Bedroom Two - 3.81m x 2.44m (12'6 x 8') - Window to front aspect. Built-in storage with sliding doors.
Bedroom Three - 2.95m x 2.92m (9'8 x 9'7) - Window to rear aspect.
Bedroom Four - 2.95m x 2.44m (9'8 x 8) - Window to rear aspect.
Family Bathroom - Fitted in a three piece suite: panelled bath with shower over, wash hand basin and w.c. set into vanity unit.
Exterior - Rear Garden - Low maintenance, predominantly paved with flower beds to the sides. Outbuilding located at the bottom of the garden with spacious decking area to the side.
Outbuilding / Garden Room - 3.05m x 2.90m (10 x 9'6) - Power, light and internet connected. French doors to the side and the front.
Exterior - Front Garden - Spacious driveway providing parking for several vehicles. The remainder of the garden is laid to lawn and has potential for further parking if required.
Integrated Garage - 6.15m x 2.01m (20'2 x 6'7) -
Agents Note - Fee Disclosure - As part of the service we offer we may recommend ancillary services to you which we believe may help you with your property transaction. We wish to make you aware, that should you decide to use these services we will receive a referral fee. For full and detailed information please visit 'terms and conditions' on our website www.keithashton.co.uk
Property Ref: 59223_33004841
Similar Properties
Luthers Close, Kelvedon Hatch, Brentwood
4 Bedroom Link Detached House | Guide Price £525,000
Situated in a pleasant cul-de-sac in the village of Kelvedon Hatch and being just a short walk to the primary school, an...
Kiln Field, Hook End, Brentwood
3 Bedroom Detached House | Guide Price £525,000
With a pleasant outlook over a small, wooded greensward is this three-bedroom, link-detached family home which offers fa...
Crow Green Road, Pilgrims Hatch, Brentwood
2 Bedroom Semi-Detached Bungalow | Guide Price £525,000
Well-maintained and with a fabulous open plan feel to the ground floor is this extended, semi-detached bungalow located...
4 Bedroom Semi-Detached House | Guide Price £550,000
***Guide Price - �550,000 to �600,000***Introducing this well presented, semi-detached chalet-st...
Shortcroft, Kelvedon Hatch, Brentwood
4 Bedroom Detached House | Offers in excess of £550,000
Situated in the pleasant and quiet turning of Shortcroft, Kelvedon Hatch is this well-maintained, three/four-bedroom det...
Matchingfield, Kelvedon Hatch, Brentwood.
3 Bedroom Semi-Detached House | Offers in excess of £550,000
Offering bright and spacious accommodation throughout is this modern, three/four bedroom, semi-detached house in a popul...

Keith Ashton Estates - Village Office (Kelvedon Hatch)
38 Blackmore Road, Kelvedon Hatch, Essex, CM15 0AT
How much is your home worth?
Use our short form to request a valuation of your property.
Request a Valuation
