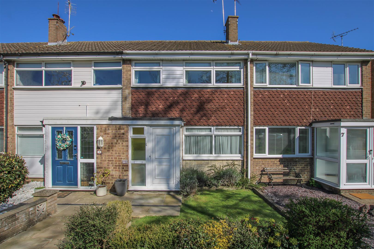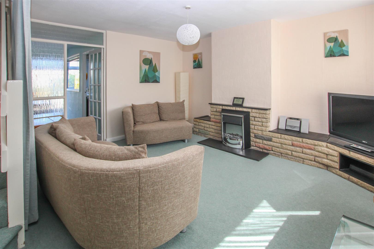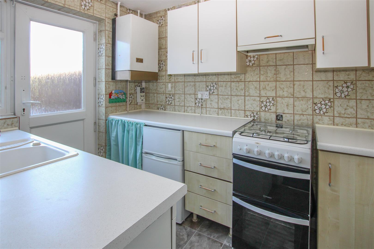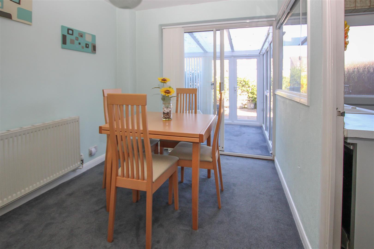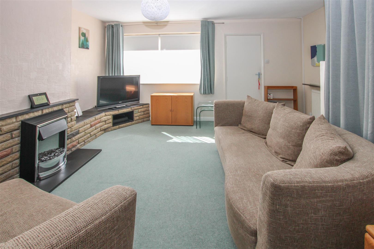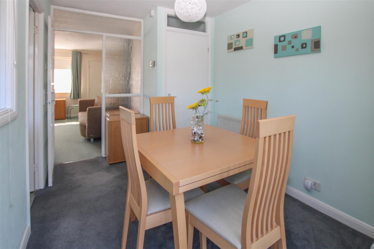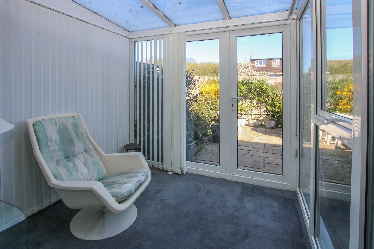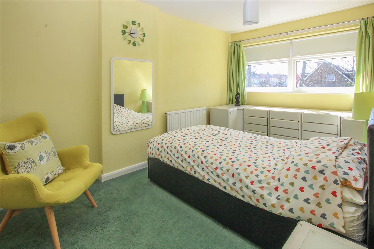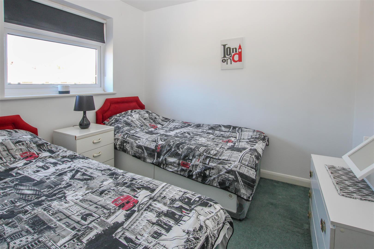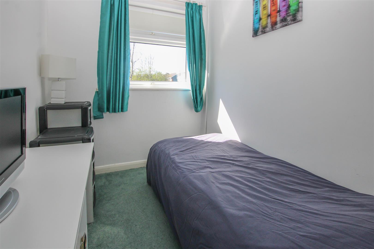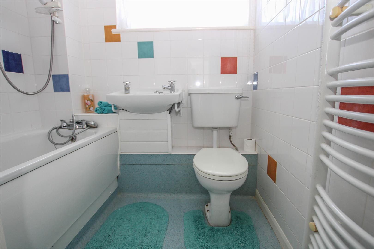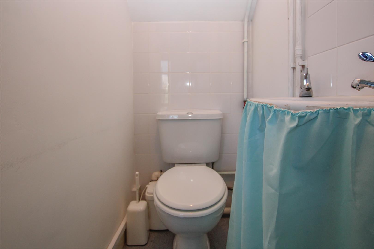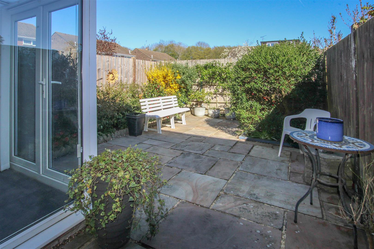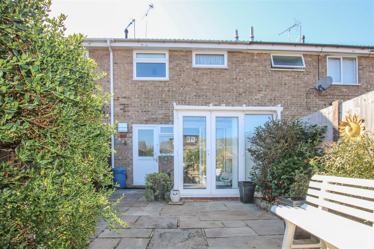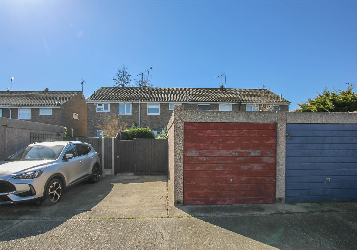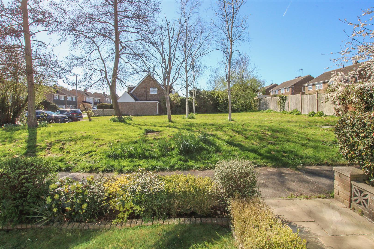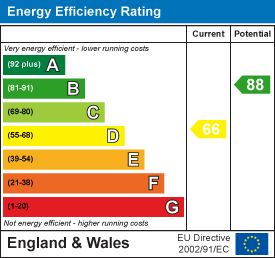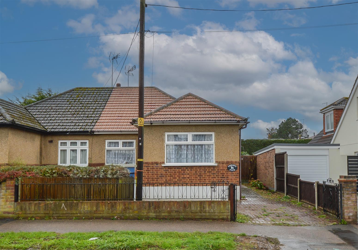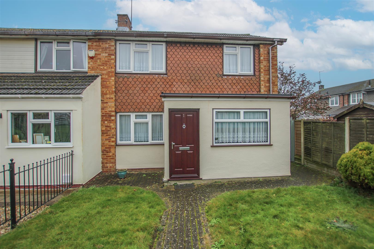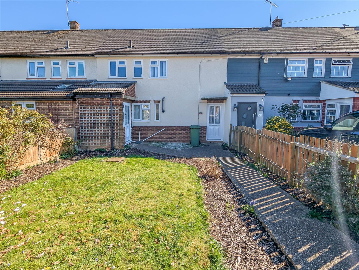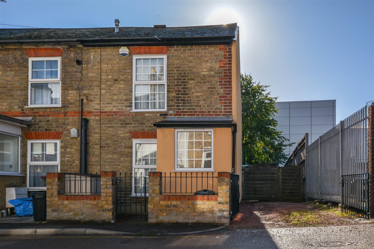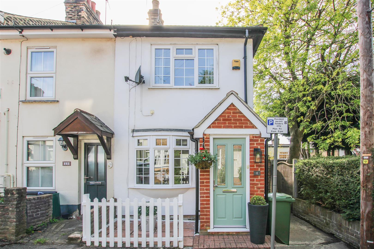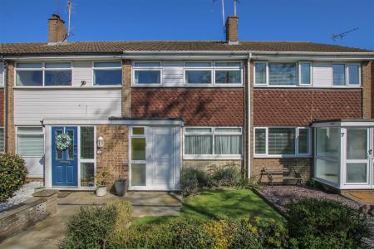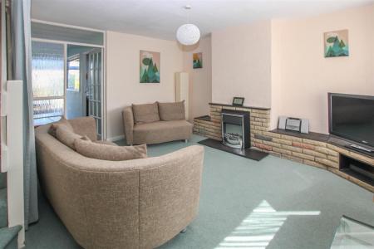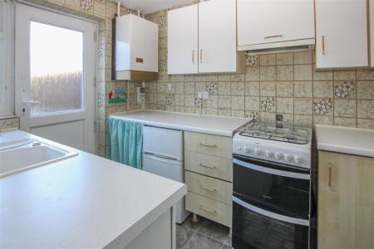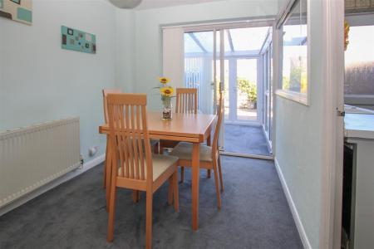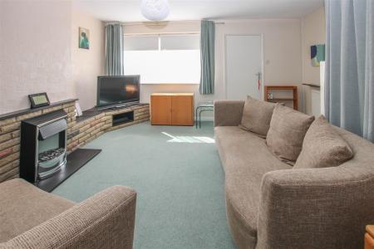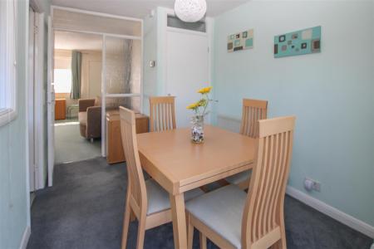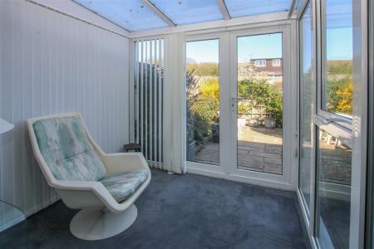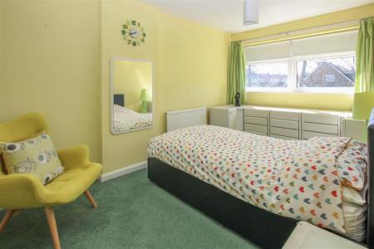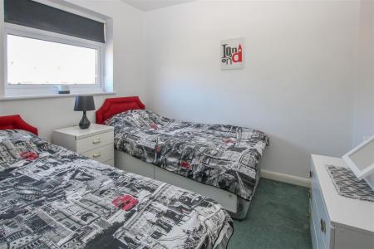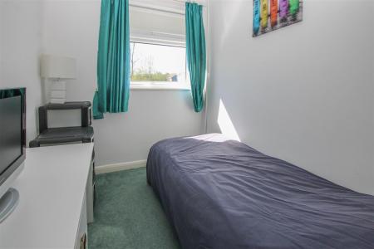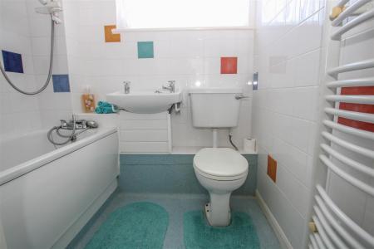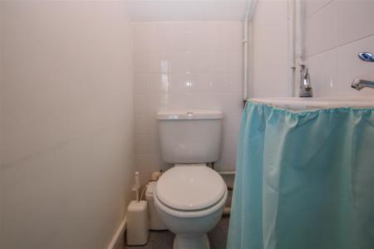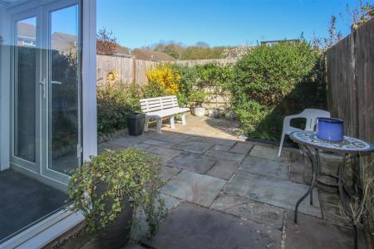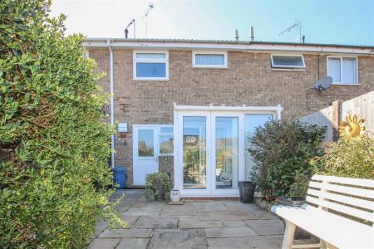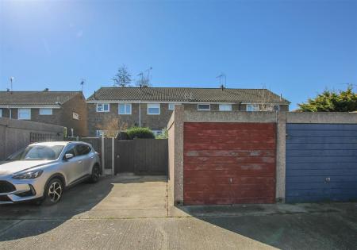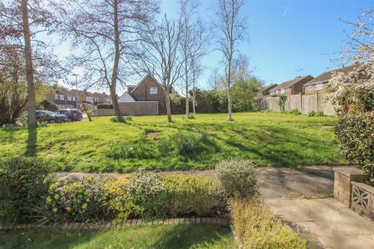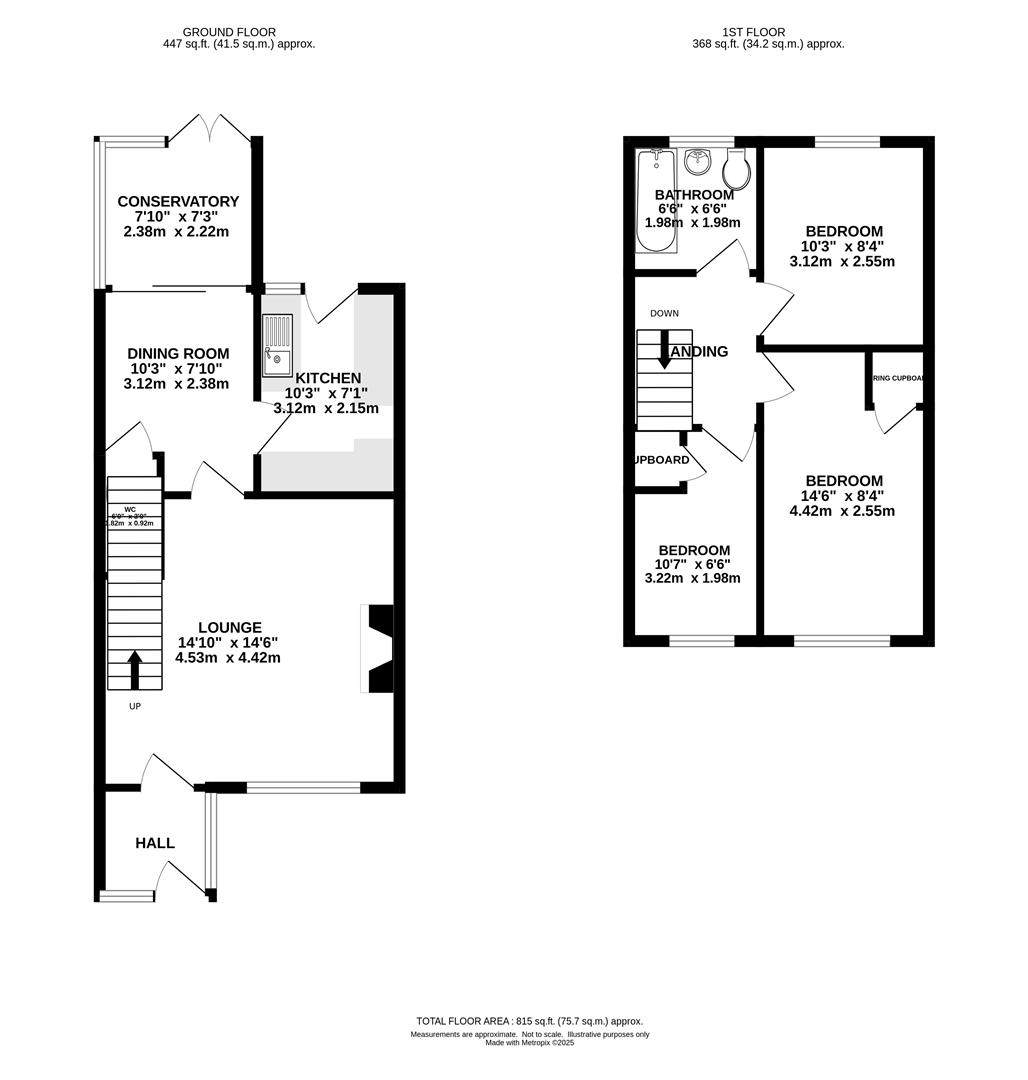- THREE BEDROOM FAMILY HOME
- CONSERVATORY
- EASY REACH OF BRENTWOOD STATION
- OFF STREET PARKING
- NO ONWARD CHAIN
- HIGHLY REGARDED SCHOOLS CLOSE BY
- POPULAR FLOWERS ESTATE
- GARAGE
3 Bedroom Terraced House for sale in Brentwood
Offered with No Onward Chain, we are pleased to bring to market this three-bedroom, mid-terrace home, located in the sought-after Flowers Development in Pilgrims Hatch. Offering an excellent opportunity for modernisation, the property overlooks the pleasant green to the front and is perfect for a family looking to add their own personal touch. Ideally positioned near well-regarded primary and secondary schools, it provides a convenient setting for families. Brentwood High Street and Brentwood Train Station-serviced by the Elizabeth Line for direct links to London and beyond-are both easily accessible, ensuring excellent transport connections and a wealth of local amenities close by.
The property begins with an entrance porch that leads into a bright and spacious lounge, offering a comfortable living area. This flows through to a separate dining room with double sliding doors opening into a conservatory-an ideal spot to enjoy views of the garden and a space that connects indoor and outdoor living. The kitchen is fitted with a range of eye- and base-level units and provides access to the rear garden. While functional, the space offers scope for updating to suit modern tastes. A ground floor WC completes this floor.
Upstairs, the principal bedroom is a generous double room located at the front of the property. A second double bedroom, a well-proportioned single room, and a family bathroom complete the first floor.
Outside, the rear garden features a good-sized paved area suitable for outdoor dining, surrounded by established plants and flowers. A gate at the rear provides access to a parking space and a garage.
Entrance Porch -
Lounge - 4.53 x 4.42 (14'10" x 14'6") -
Kitchen - 3.12 x 2.15 (10'2" x 7'0") -
Dining Room - 3.12 x 2.38 (10'2" x 7'9") -
Conservatory - 2.38 x 2.22 (7'9" x 7'3") -
Wc -
Landing -
Bedroom One - 4.42 x 2.55 (14'6" x 8'4") -
Bedroom Two - 3.12 x 2.55 (10'2" x 8'4") -
Bedroom Three - 3.22 x 1.98 (10'6" x 6'5") -
Bathroom - 1.98 x 1.98 (6'5" x 6'5") -
Agents Note - As part of the service we offer we may recommend ancillary services to you which we believe may help you with your property transaction. We wish to make you aware, that should you decide to use these services we will receive a referral fee. For full and detailed information please visit 'terms and conditions' on our website www.keithashton.co.uk
Property Ref: 8226_33816716
Similar Properties
2 Bedroom Bungalow | Offers in excess of £375,000
We bring to market this two-bedroom semi-detached bungalow, nestled in a tranquil cul-de-sac within a sought-after area...
Lascelles Close, Pilgrims Hatch, Brentwood
3 Bedroom End of Terrace House | Guide Price £375,000
**Guide Price £375,000 - £400,000** We are pleased to present this three-bedroom end-of-terrace home, ideally situated i...
Heather Close, Pilgrims Hatch, Brentwood
3 Bedroom Terraced House | Guide Price £375,000
**Guide Price £375,000 - £400,000** We are delighted to present this well-maintained three-bedroom mid-terrace home, sit...
Balmoral Road, Pilgrims Hatch, Brentwood
2 Bedroom Terraced House | £385,000
We are pleased to bring to market this two-bedroom mid-terrace home, ideally located in the ever-popular Pilgrims Hatch...
2 Bedroom End of Terrace House | £385,000
Nestled in the charming area of Alfred Road, Brentwood, this delightful two-bedroom house presents an excellent opportun...
Sussex Road, Warley, Brentwood
2 Bedroom House | Guide Price £400,000
**GUIDE PRICE £400,000 - £425,000** Perfect for a first-time buyer, investor or commuter is this two, double bedroom end...

Keith Ashton Estates - Brentwood Office (Brentwood)
26 St. Thomas Road, Brentwood, Essex, CM14 4DB
How much is your home worth?
Use our short form to request a valuation of your property.
Request a Valuation
