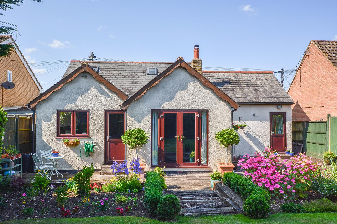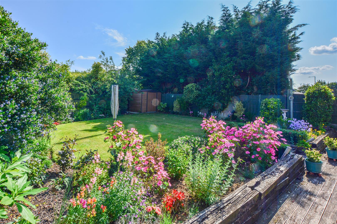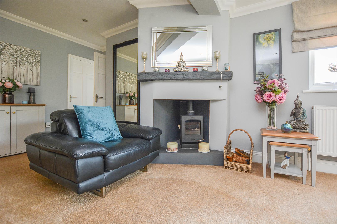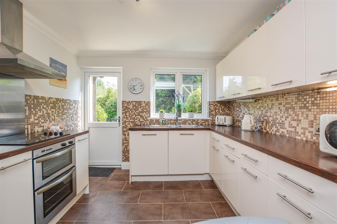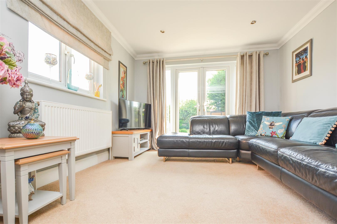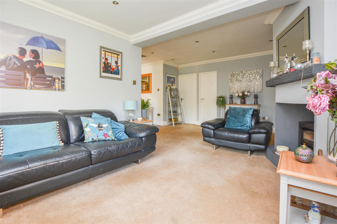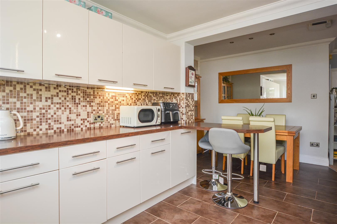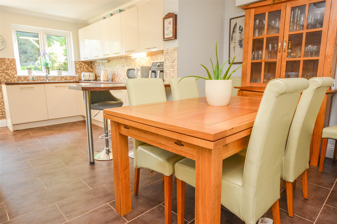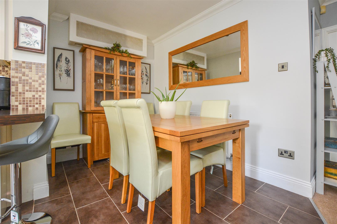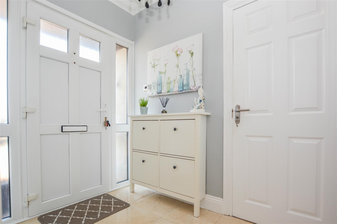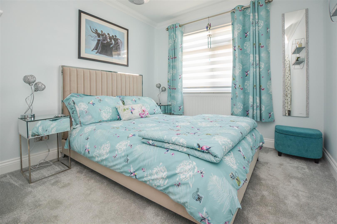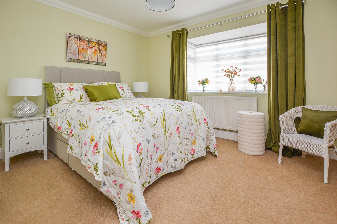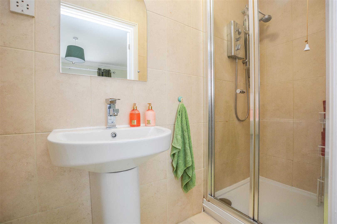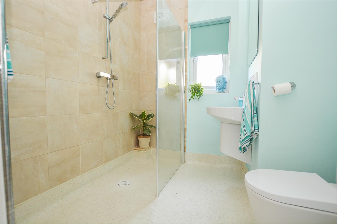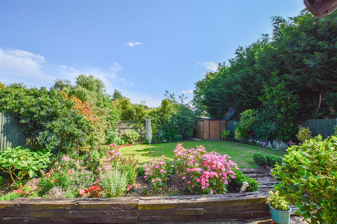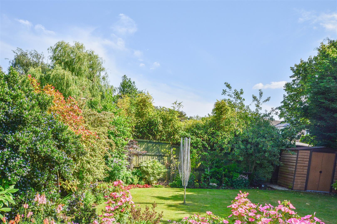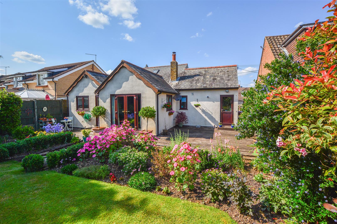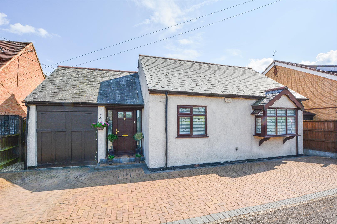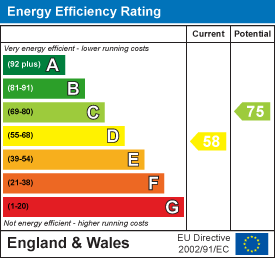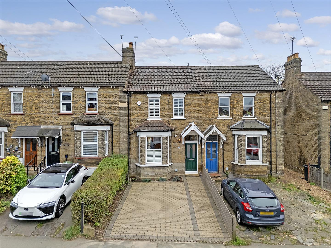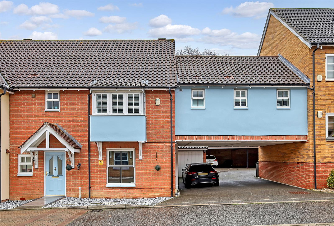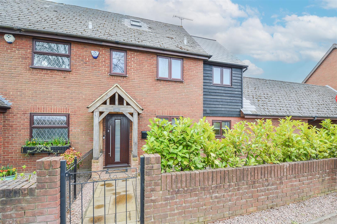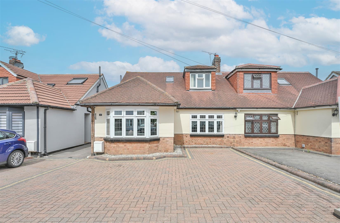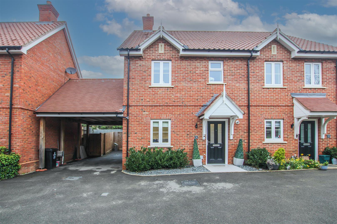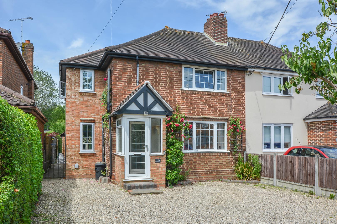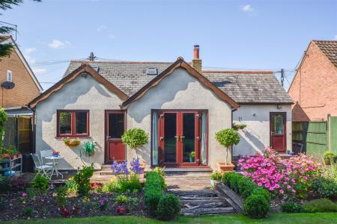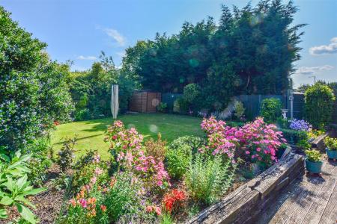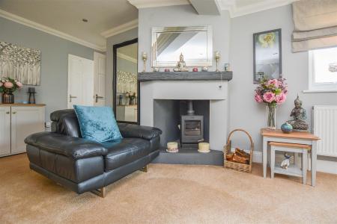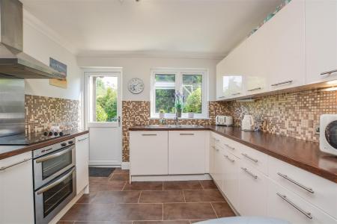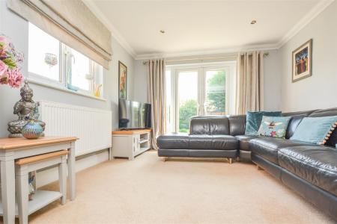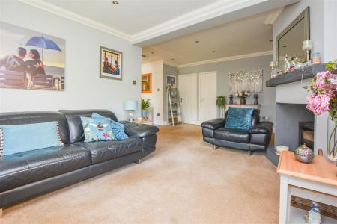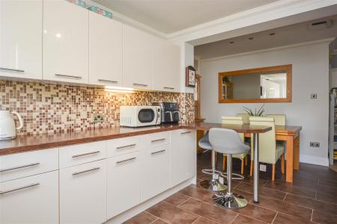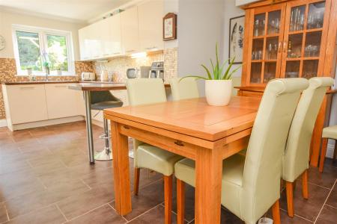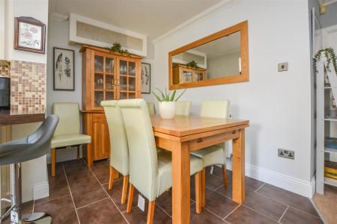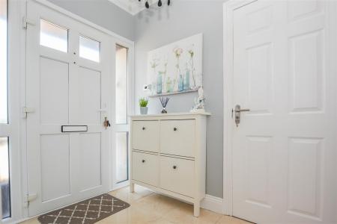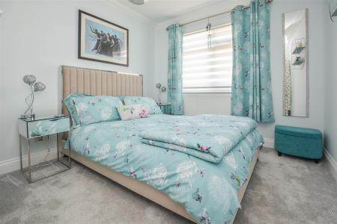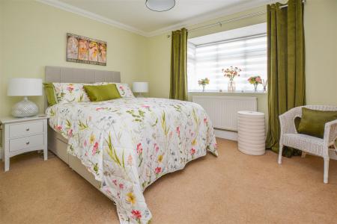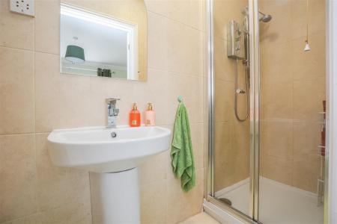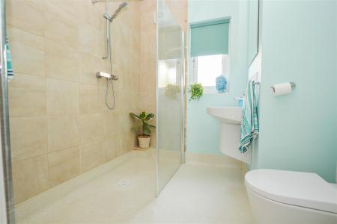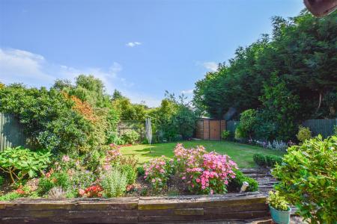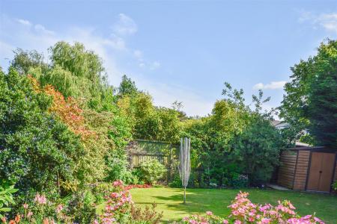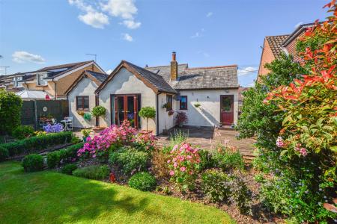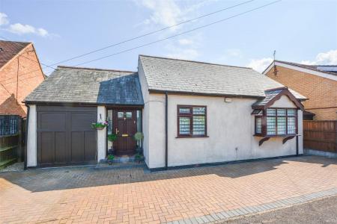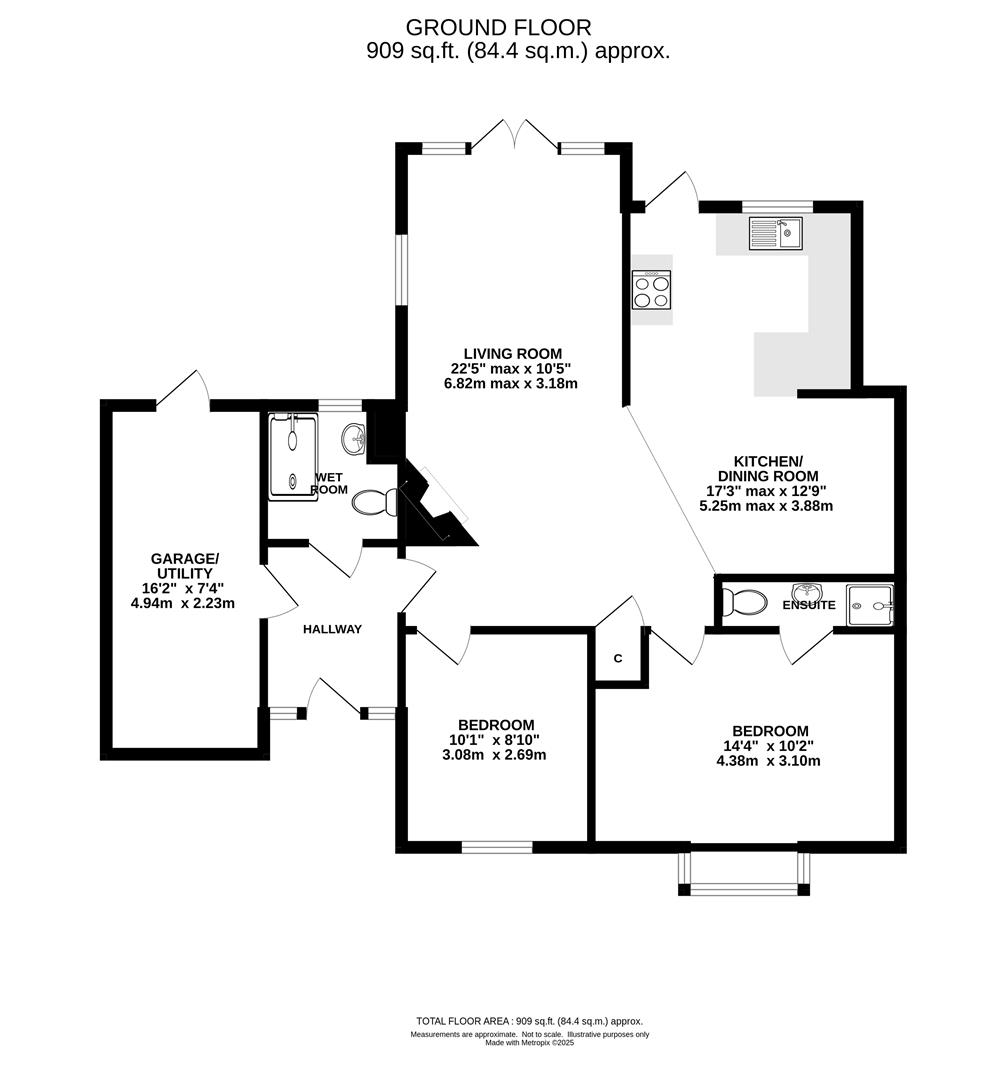- DETACHED BUNGALOW
- GENEROUS LIVING SPACE
- TWO DOUBLE BEDROOMS
- ENSUITE TO PRINCIPAL BEDROOM
- 2.4 MILES TO BRENTWOOD TRAIN STATION
- BEAUTIFUL REAR GARDEN
- INTEGRAL GARAGE
- WITHIN EASY REACH OF HIGHLY REGARDED SCHOOLS
2 Bedroom Detached Bungalow for sale in Brentwood
We are delighted to present this well-maintained detached bungalow, ideally located in the sought-after Pilgrims Hatch area. Offering generous living space throughout, the property features two double bedrooms and a beautifully landscaped rear garden. Conveniently positioned within easy reach of highly regarded schools and just a short drive from Brentwood High Street and train station, this home combines comfort and convenience.
The internal layout begins with a bright and welcoming entrance hall, leading into a spacious living room featuring dual-aspect windows, a wood-burning stove, and French doors that open onto the rear garden. Flowing seamlessly into the kitchen and dining area, the well-appointed kitchen is fitted with sleek eye and base units, generous worktop space, and offers direct access to the garden.
To the front of the property are two double bedrooms, with the principal bedroom benefitting from an ensuite shower room. A bright, modern wet room and an integral garage/utility area complete the interior accommodation.
Externally, the beautifully landscaped rear garden begins with a decked patio area, extending to a manicured lawn bordered by mature shrubs and vibrant planting-creating a tranquil outdoor retreat. To the front, a block-paved driveway provides convenient off-street parking.
Entrance Hall -
Living Room - 6.82 x 3.18 (22'4" x 10'5") -
Kitchen/Dining Room - 5.25 x 3.88 (17'2" x 12'8") -
Bedroom One - 4.38 x 3.10 (14'4" x 10'2") -
Ensuite -
Bedroom Two - 3.08 x 2.69 (10'1" x 8'9") -
Wet Room -
Garage/Utility - 4.94 x 2.23 (16'2" x 7'3") -
Agents Note - As part of the service we offer we may recommend ancillary services to you which we believe may help you with your property transaction. We wish to make you aware, that should you decide to use these services we will receive a referral fee. For full and detailed information please visit 'terms and conditions' on our website www.keithashton.co.uk
Property Ref: 8226_33970870
Similar Properties
3 Bedroom Terraced House | Guide Price £550,000
**Guide Price £550,000 - £575,000** We are delighted to present this charming three-bedroom, Victorian mid-terrace cotta...
Hare Bridge Crescent, Ingatestone
4 Bedroom House | Guide Price £550,000
**Guide Price £550,000 - £600,000** We are pleased to present this beautifully appointed family home, nestled in the sou...
Roman Road, Mountnessing, Brentwood
3 Bedroom Semi-Detached House | £550,000
Nestled in the charming village of Mountnessing, Brentwood, is this delightful house on Roman Road. This property presen...
Cadogan Avenue, West Horndon, Brentwood
4 Bedroom Semi-Detached House | Guide Price £575,000
** GUIDE PRICE £575,000 - £625,000 ** With views to the rear over West Horndon Village playing fields, and beyond over T...
3 Bedroom Semi-Detached House | £575,000
GUIDE PRICE £575,000 - £600,000. Set in this quiet and peaceful cul-de-sac within the sought after area of West Brentwoo...
Hanging Hill Lane, Hutton, Brentwood
4 Bedroom Semi-Detached House | Guide Price £575,000
**Guide Price £575,000 - £600,000** We are pleased to present this well-proportioned four-bedroom family home, ideally l...

Keith Ashton Estates - Brentwood Office (Brentwood)
26 St. Thomas Road, Brentwood, Essex, CM14 4DB
How much is your home worth?
Use our short form to request a valuation of your property.
Request a Valuation
