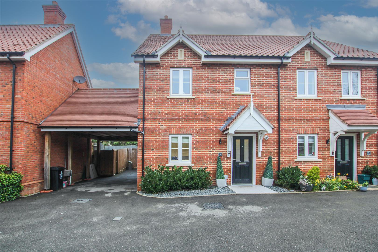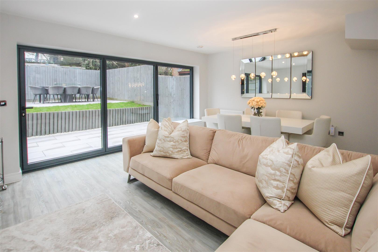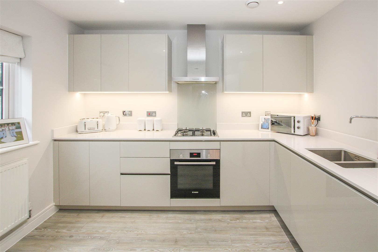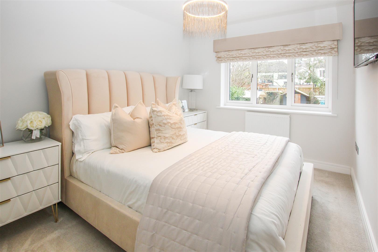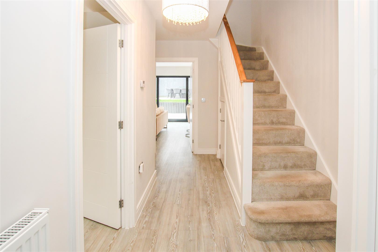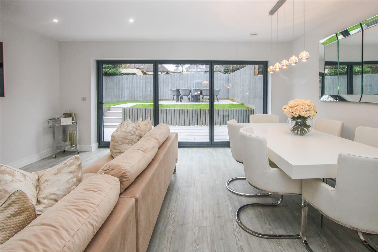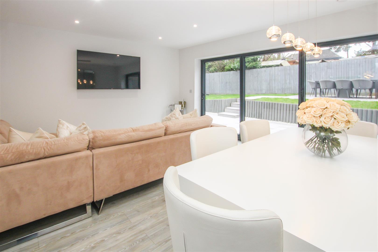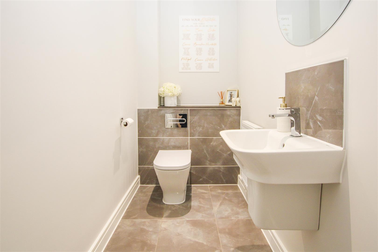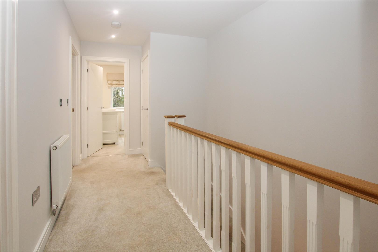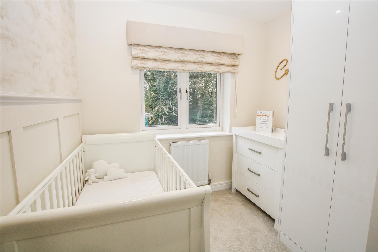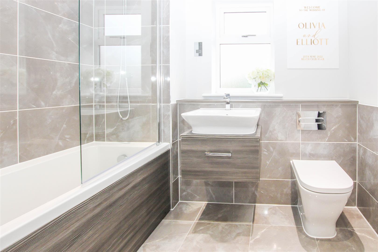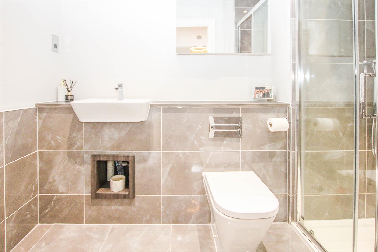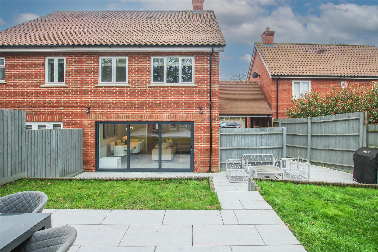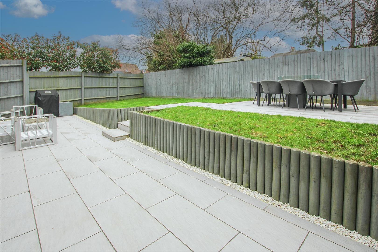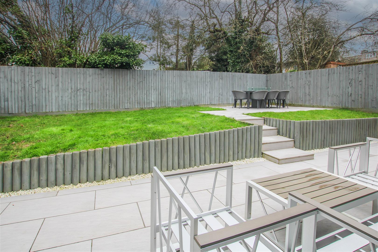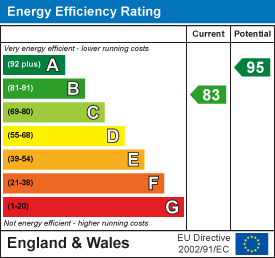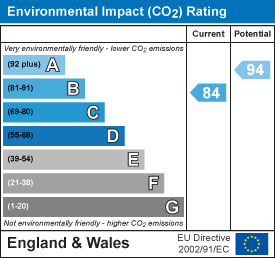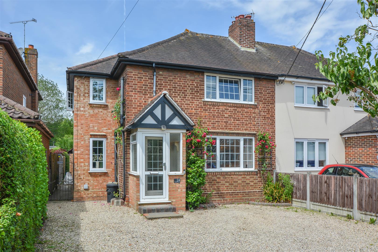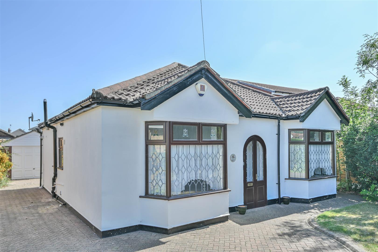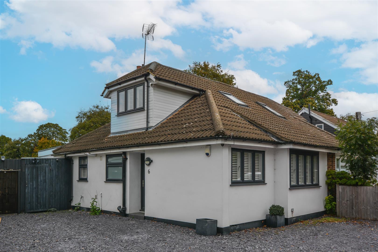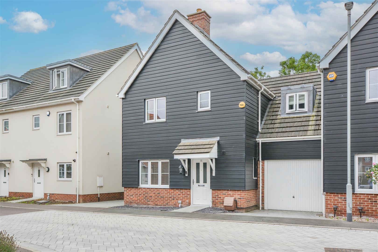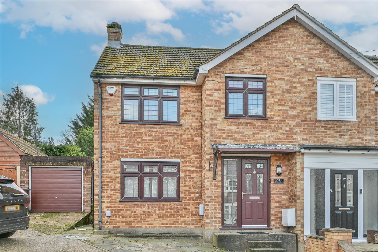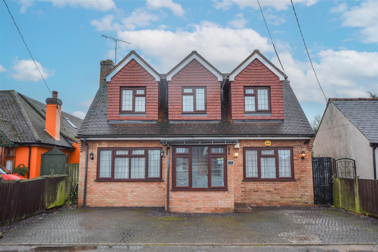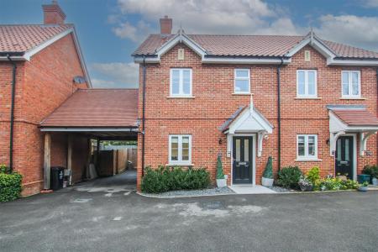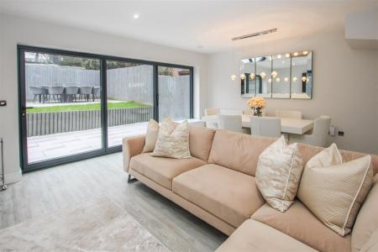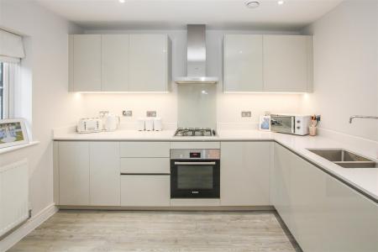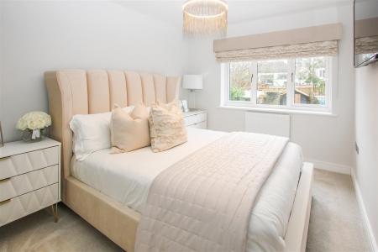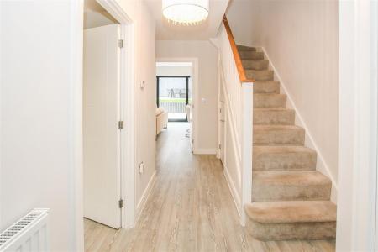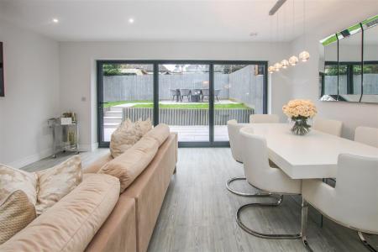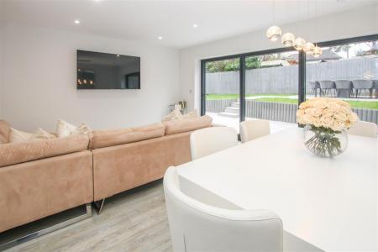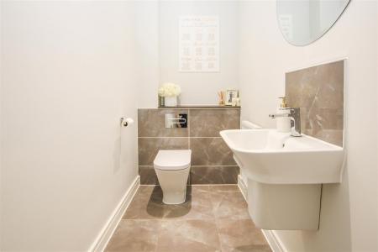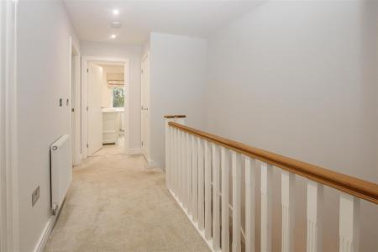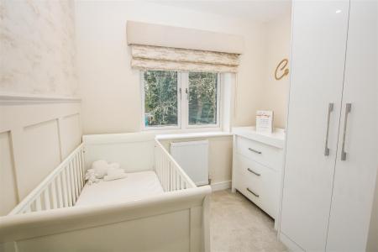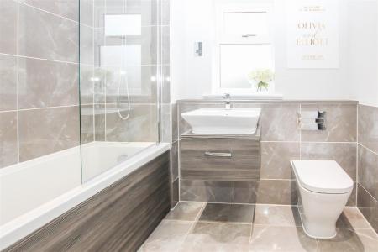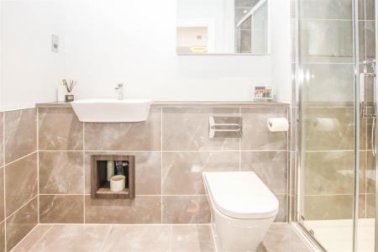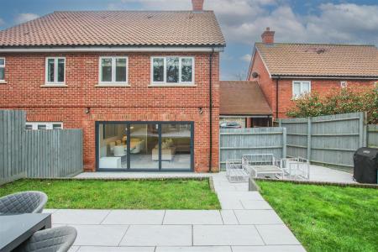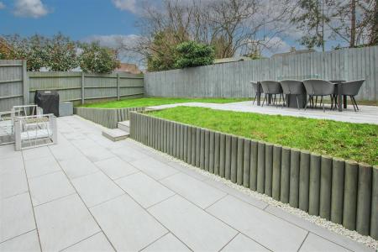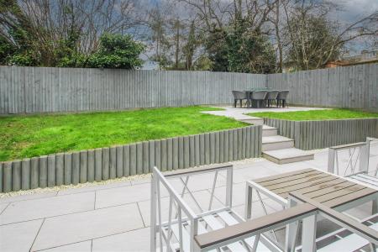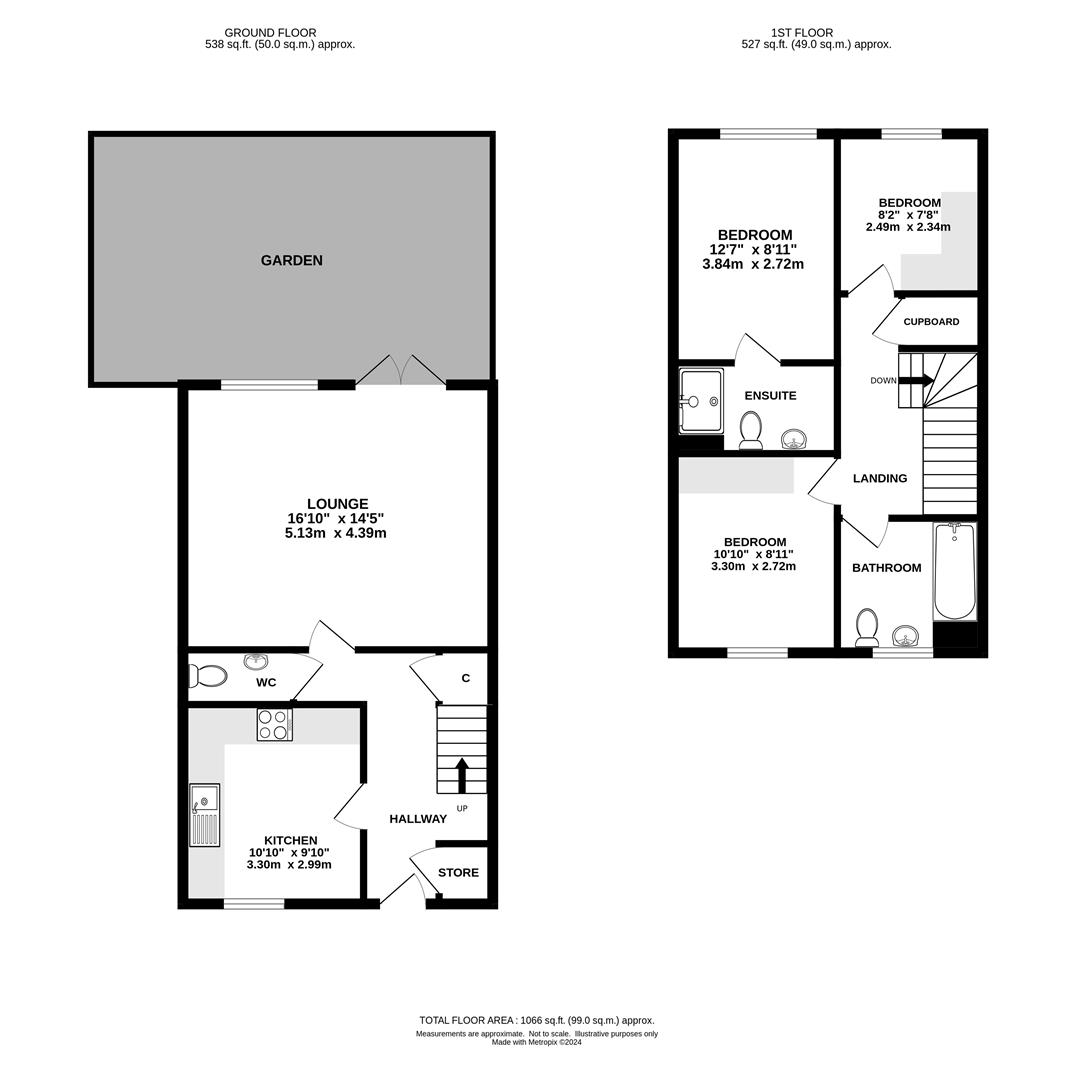- CONSTRUCTED IN 2020
- QUIET CUL-DE-SAC LOCATION
- THREE BEDROOMS
- TWO BATHROOMS
- IMMACULATE THROUGHOUT
- SOUGHT AFTER WEST BRENTWOOD
- EXCELLENT LOCAL SCHOOLS
- JUST OVER 0.5 MILES TO BRENTWOOD STATION
3 Bedroom Semi-Detached House for sale in Brentwood
GUIDE PRICE £575,000 - £600,000. Set in this quiet and peaceful cul-de-sac within the sought after area of West Brentwood, and yet less than a mile away from the hustle and bustle of Brentwood's high street, with its great options for shopping and socialising, we are delighted to offer for sale this beautifully presented three bedroom family home, ready for you to move straight in and put your feet up. Built in 2020 this lovely property is full of the advantages that a new home offers, including still being under the Builders warranty whilst also maintaining that new build feel with the accommodation being immaculate throughout. The location itself is ideal for families and commuters alike, with a plethora of excellent schools at all levels available nearby, and Brentwood mainline railway station being an easy walk away, with its great transport links into London, and beyond, with the now established Elizabeth Line. There are plenty of options for sporting activities, with many clubs, classes and gyms in the nearby vicinity, along with the country parks close by where you could take a tranquil stroll or maybe join a running group. For those of you needing road access then you will find the M25/A12/M11 links very close to hand, with the multiple onward journeys that they serve.
The accommodation, which is in immaculate condition throughout, commences with a bright and spacious hallway, with attractive flooring that flows through the ground floor, plus two large storage cupboards, and in turn gives access to the modern fitted cloakroom. The kitchen is set to the front of the house and is thoughtfully designed with a good range of soft close cupboards at both eye and base level, with some integrated appliances and complementing work surfaces. To the rear of the property is the stunning lounge, with large bifolding doors flooding the area with natural light and offering a lovely view over the garden. The room has plenty of options available to spread out your sofas and armchairs, plus should you want to gather together for a family meal there is the space for a dining table set in addition. Heading upstairs the good sized landing takes you to the three bedrooms, the main bedroom having the advantage of an ensuite shower room, whilst the modern family bathroom serves the others. Externally the property enjoys a lovely private landscaped rear garden, perfect for outdoor entertaining, with the patio areas being a great space for setting out your garden furniture during those months when the weather allows. To the front of the house there is access to the carport which provides parking for a couple of vehicles.
Entrance Hallway -
Ground Floor Cloakroom -
Kitchen - 3.30m x 3.00m (10'10 x 9'10) -
Lounge - 5.13m x 4.39m (16'10 x 14'5) -
First Floor Landing -
Bedroom One - 3.84m x 2.72m (12'7 x 8'11) -
Ensuite -
Bedroom Two - 3.30m x 2.72m (10'10 x 8'11) -
Bedroom Three - 2.49m x 2.34m (8'2 x 7'8) -
Family Bathroom -
Agents Note - As part of the service we offer we may recommend ancillary services to you which we believe may help you with your property transaction. We wish to make you aware, that should you decide to use these services we will receive a referral fee. For full and detailed information please visit 'terms and conditions' on our website www.keithashton.co.uk
Property Ref: 33027808
Similar Properties
Hanging Hill Lane, Hutton, Brentwood
4 Bedroom Semi-Detached House | Guide Price £575,000
**Guide Price £575,000 - £600,000** We are pleased to present this well-proportioned four-bedroom family home, ideally l...
Ongar Road, Pilgrims Hatch, Brentwood
3 Bedroom Detached Bungalow | £575,000
We are pleased to offer this detached bungalow, situated in the popular Pilgrims Hatch area and available with No Onward...
Eagle Way, Great Warley, Brentwood
4 Bedroom Detached House | £575,000
**GUIDE PRICE £575,000 - £600,000** Nestled in the charming area of Eagle Way, Great Warley, Brentwood, this stunning se...
Elm Gardens, Mountnessing, Brentwood
4 Bedroom Semi-Detached House | £580,000
We are delighted to present this stylish four-bedroom semi-detached family home, set within the 'The Elms' development i...
3 Bedroom Semi-Detached House | £600,000
We are delighted to bring to market this semi-detached family home, ideally positioned within close proximity of Brentwo...
Orchard Lane, Pilgrims Hatch, Brentwood
3 Bedroom Detached House | Offers in excess of £600,000
We are delighted to bring to the market this well-presented detached family home, ideally located in the ever-popular Pi...

Keith Ashton Estates - Brentwood Office (Brentwood)
26 St. Thomas Road, Brentwood, Essex, CM14 4DB
How much is your home worth?
Use our short form to request a valuation of your property.
Request a Valuation
