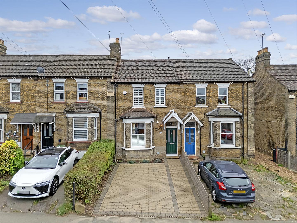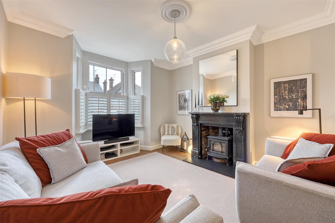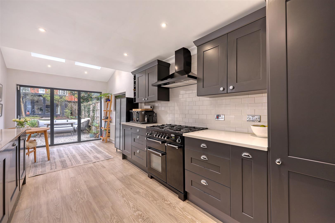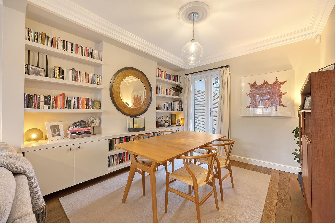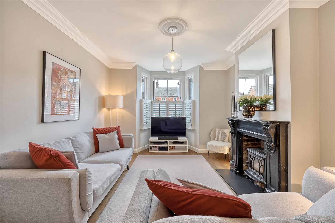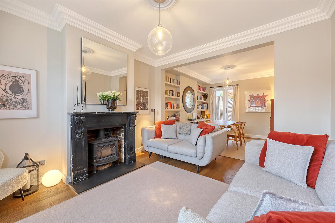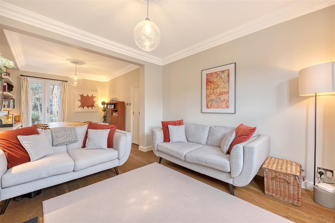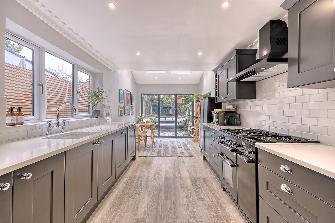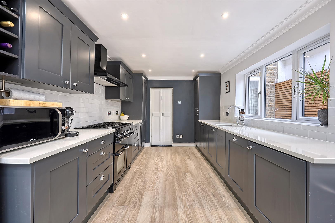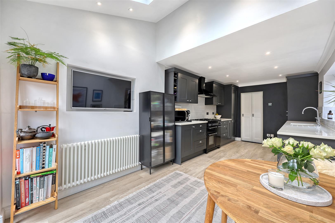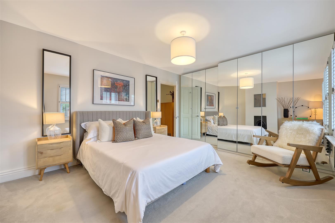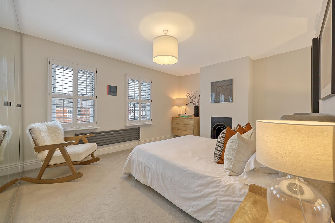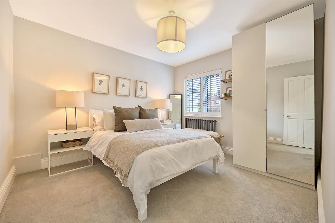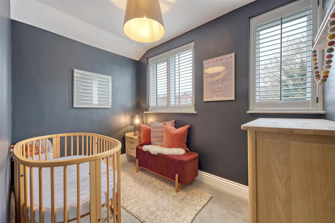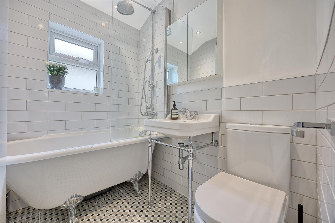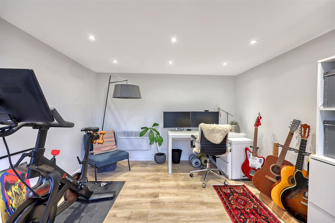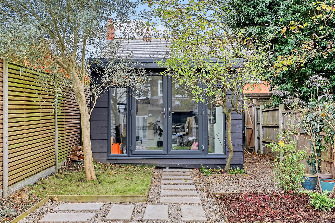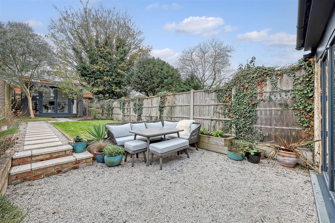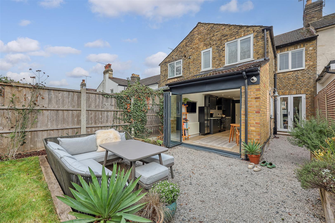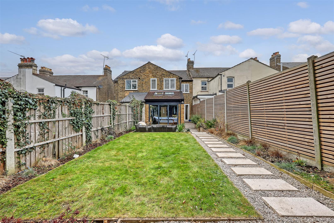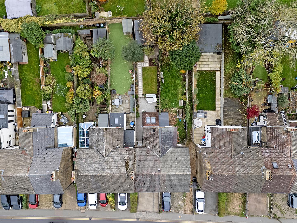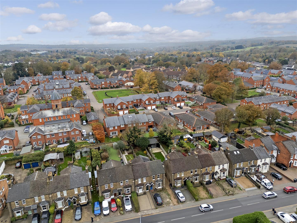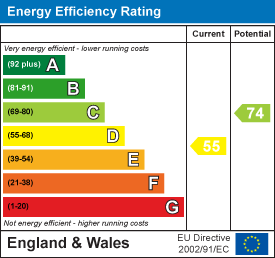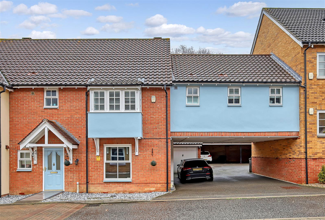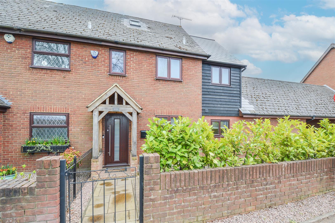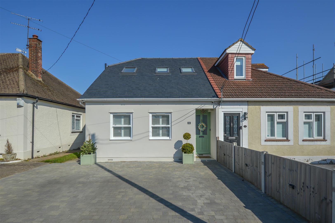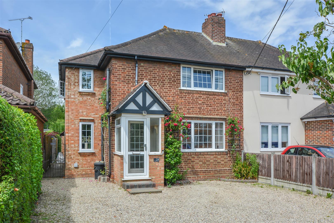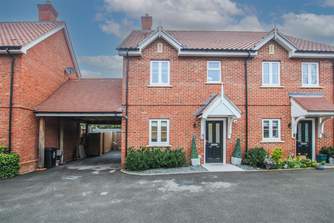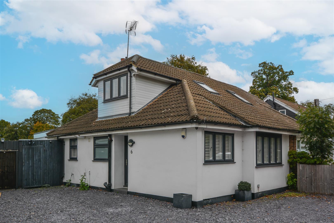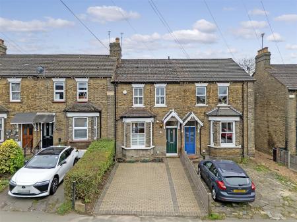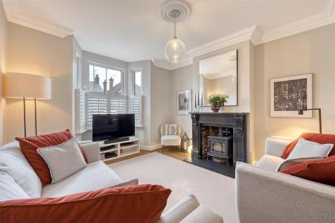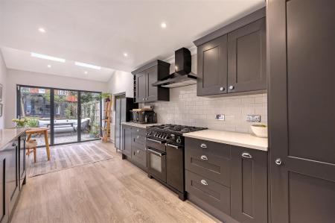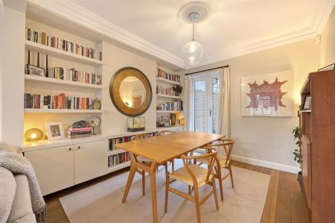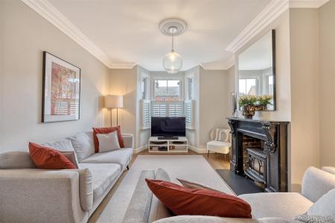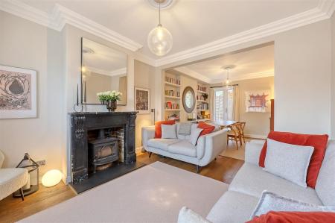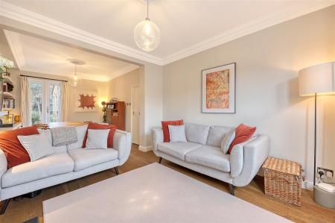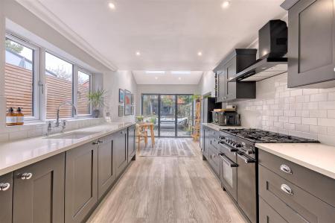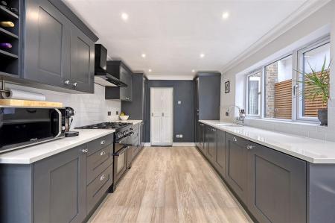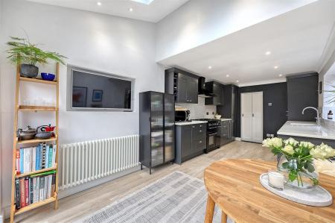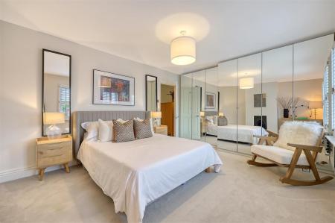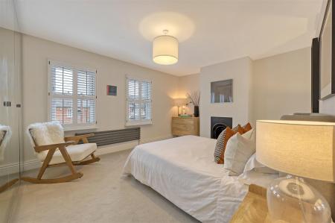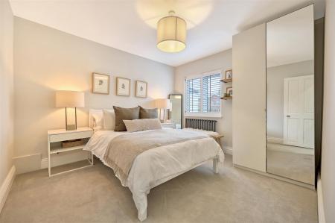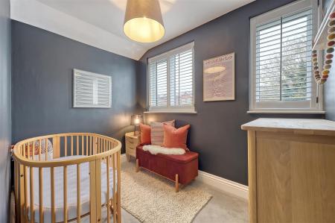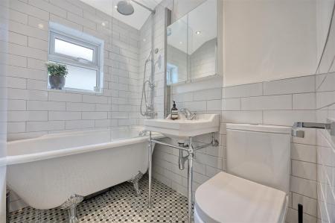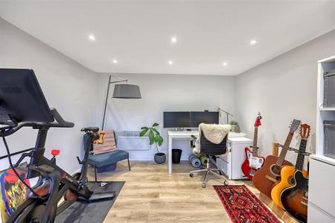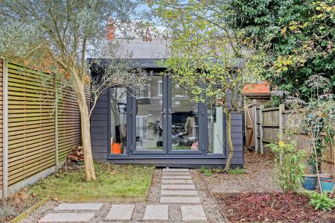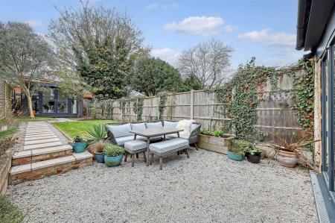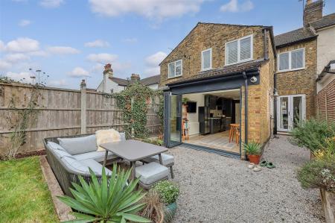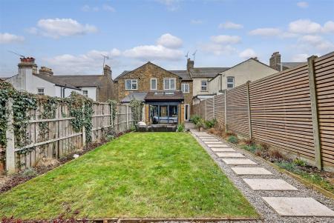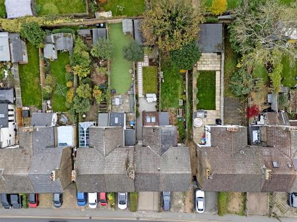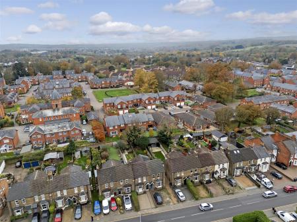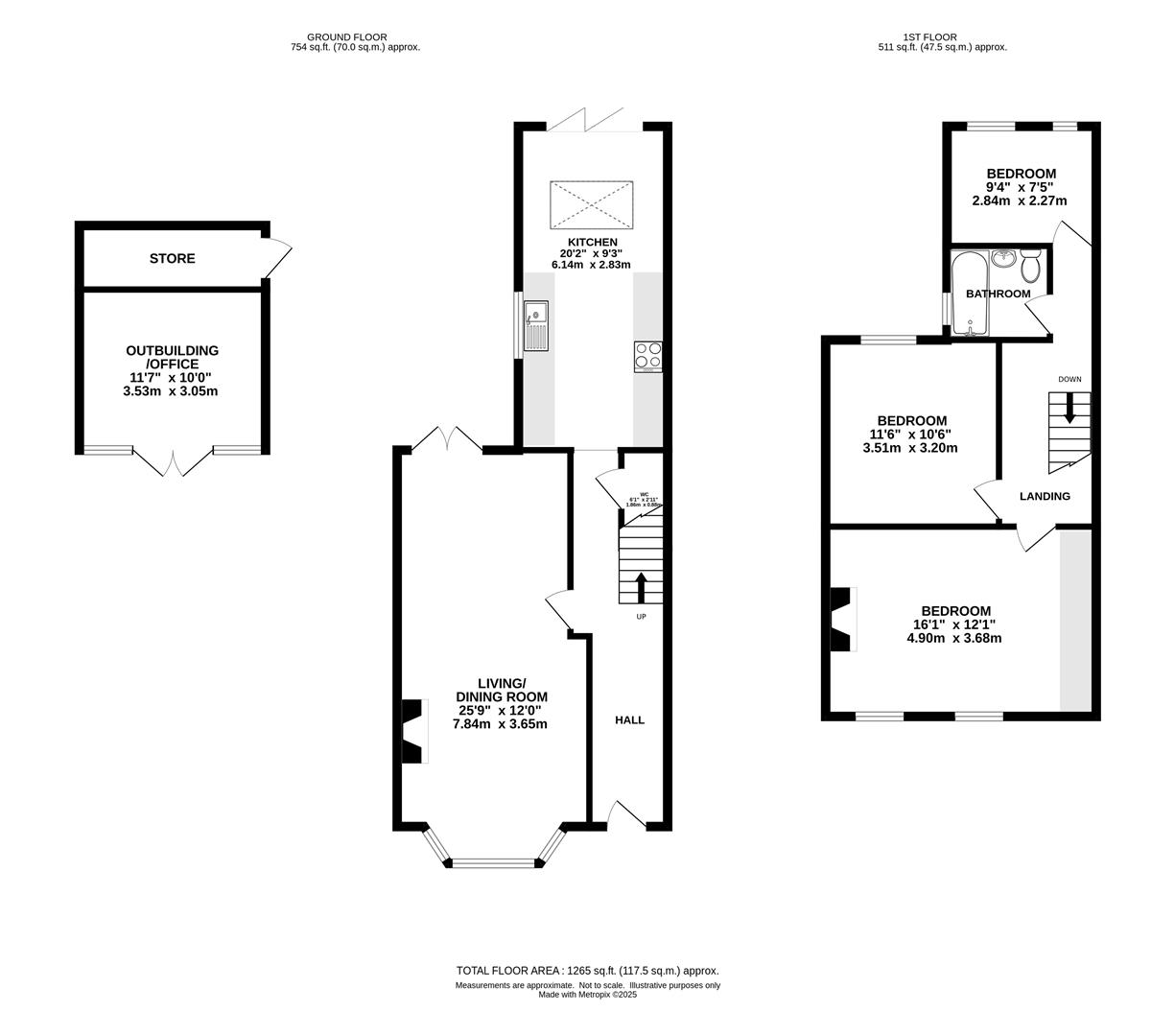- THREE BEDROOM FAMILY HOME
- BEAUTIFULLY PRESENTED THROUGHOUT
- UNDERFLOOR HEATING
- CLOSE TO HIGHLY REGARDED SCHOOLS
- ONE MILE TO BRENTWOOD STATION
- OUTBUILDING WITH POWER AND ETHERNET CONNECTION
- OFF STREET PARKING
- FULLY MAINTAINED , WIRED CCTV AND SECURITY SYSTEM
3 Bedroom Terraced House for sale in Brentwood
**Guide Price £550,000 - £575,000** We are delighted to present this charming three-bedroom, Victorian mid-terrace cottage, offered with No Onward Chain and ideally located just a short walk from Brentwood High Street with its selection of shops, bars, and restaurants. Beautifully presented throughout, this lovely home benefits from a rear extension, a first-floor bathroom, and the convenience of both a front driveway and a landscaped private rear garden. Situated just a mile from Brentwood train station and within easy reach of highly regarded schools, it is perfectly suited for families and commuters alike.
The internal layout begins with a welcoming entrance hall, leading into an elegantly styled living room featuring a charming fireplace with working log burner. This inviting open space flows into the dining area, which boasts built-in shelving and cabinetry, as well as French doors opening onto the rear garden. The stylish kitchen is fitted with an array of eye and base-level units and large range cooker, complemented by sleek white granite worktops. Bathed in natural light from a side window, velux skylights, and expansive bifold doors, it creates a bright and airy atmosphere-perfect for both everyday living and entertaining, indoors and out. Under the stairs, efficient use of space allows a storage area and ground floor WC.
Ascending to the first floor, the landing provides access to all rooms. The principal bedroom is a generous double, featuring a characterful fireplace and a wall of fitted wardrobes. A second double bedroom and a well-proportioned single bedroom are positioned at the rear, while a beautifully appointed family bathroom completes this level. A spacious boarded loft space offers good potential to convert.
Externally, the recently re-landscaped rear garden offers a private and spacious retreat, complete with rear access. A seating area leads to a neatly maintained lawn with bordering shrubs. At the far end, a purpose-built outbuilding provides a versatile space, ideal for use as a home office or gym, with a separate storage area to the rear with steel security door. To the front, a block-paved, double driveway offers convenient off-street parking.
Entrance Hall -
Living/Dining Room - 7.84 x 3.65 (25'8" x 11'11") -
Kitchen - 6.14 x 2.83 (20'1" x 9'3") -
Wc -
Landing -
Bedroom One - 4.90 x 3.68 (16'0" x 12'0") -
Bedroom Two - 3.51 x 3.20 (11'6" x 10'5") -
Bedroom Three - 2.84 x 2.27 (9'3" x 7'5") -
Bathroom -
Outbuilding/Office - 3.53 x 3.05 (11'6" x 10'0") -
Agents Note - As part of the service we offer we may recommend ancillary services to you which we believe may help you with your property transaction. We wish to make you aware, that should you decide to use these services we will receive a referral fee. For full and detailed information please visit 'terms and conditions' on our website www.keithashton.co.uk
Property Ref: 33751367
Similar Properties
Hare Bridge Crescent, Ingatestone
4 Bedroom House | Guide Price £550,000
**Guide Price £550,000 - £600,000** We are pleased to present this beautifully appointed family home, nestled in the sou...
Roman Road, Mountnessing, Brentwood
3 Bedroom Semi-Detached House | £550,000
Nestled in the charming village of Mountnessing, Brentwood, is this delightful house on Roman Road. This property presen...
Hatch Road, Pilgrims Hatch, Brentwood
3 Bedroom Semi-Detached Bungalow | Offers in excess of £550,000
We are delighted to introduce this beautifully presented semi-detached chalet-style family home, nestled in the sought-a...
Hanging Hill Lane, Hutton, Brentwood
4 Bedroom Semi-Detached House | Guide Price £575,000
**Guide Price £575,000 - £600,000** We are pleased to present this well-proportioned four-bedroom family home, ideally l...
3 Bedroom Semi-Detached House | £575,000
GUIDE PRICE £575,000 - £600,000. Set in this quiet and peaceful cul-de-sac within the sought after area of West Brentwoo...
Eagle Way, Great Warley, Brentwood
4 Bedroom Detached House | £575,000
**GUIDE PRICE £575,000 - £600,000** Nestled in the charming area of Eagle Way, Great Warley, Brentwood, this stunning se...

Keith Ashton Estates - Brentwood Office (Brentwood)
26 St. Thomas Road, Brentwood, Essex, CM14 4DB
How much is your home worth?
Use our short form to request a valuation of your property.
Request a Valuation
