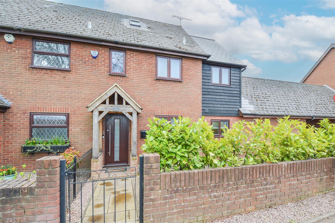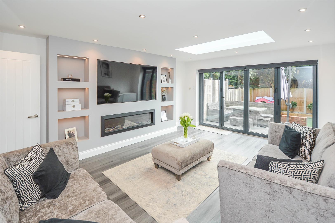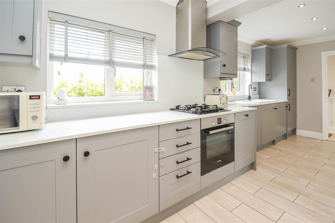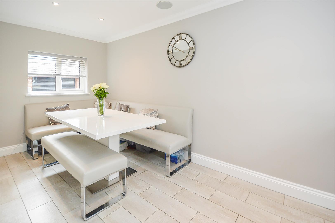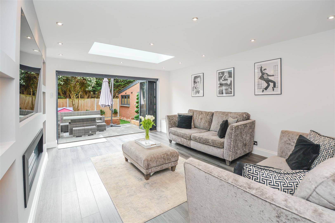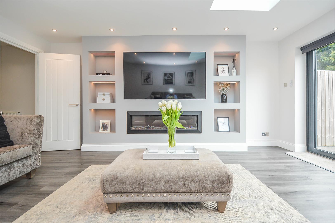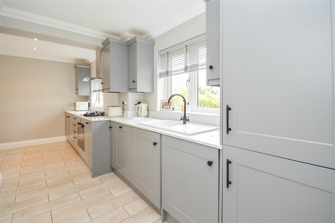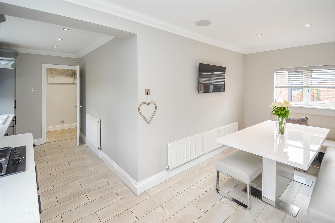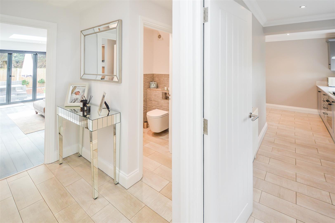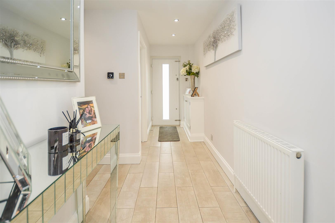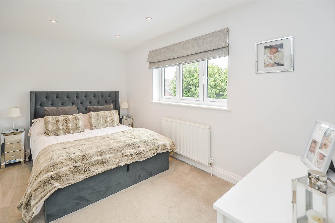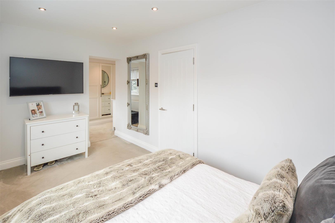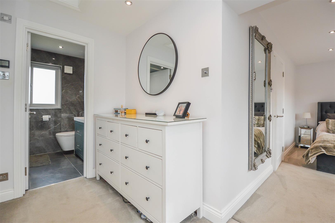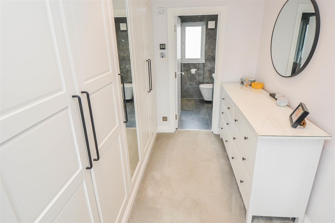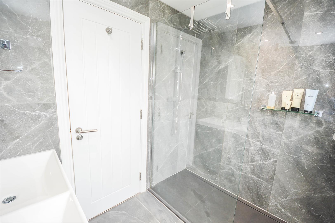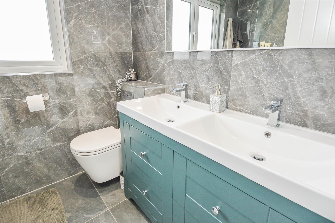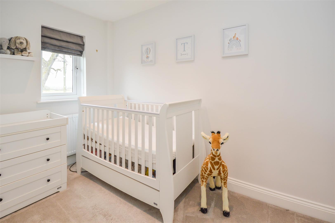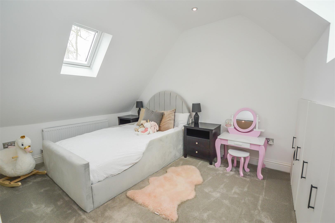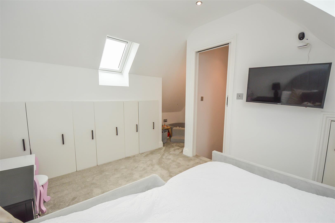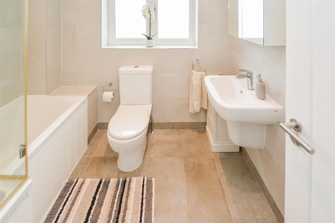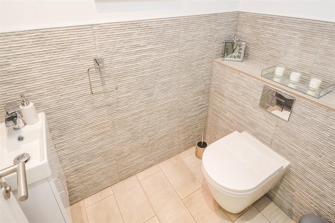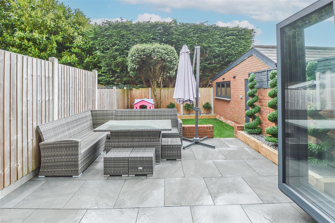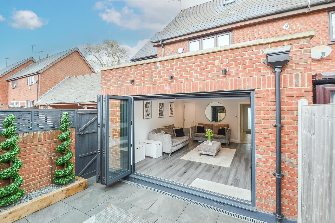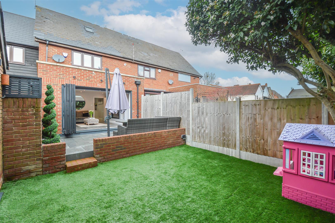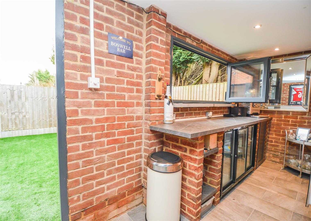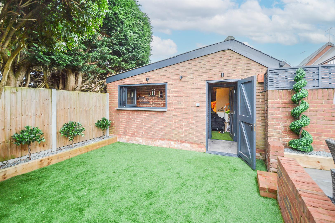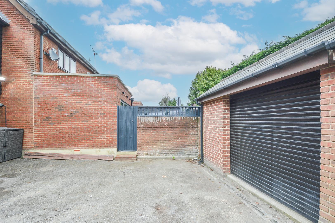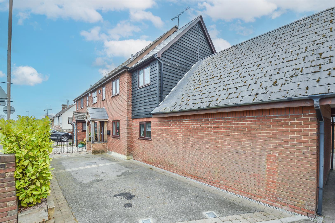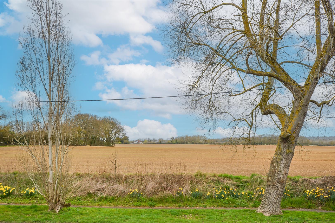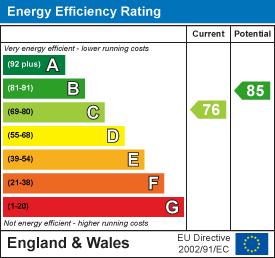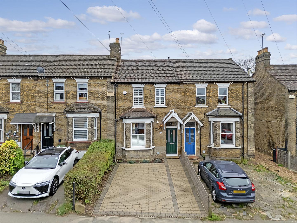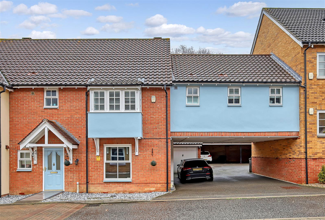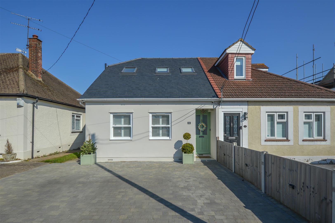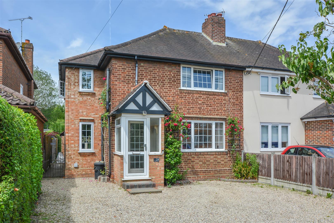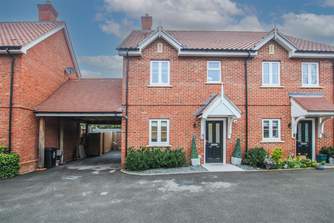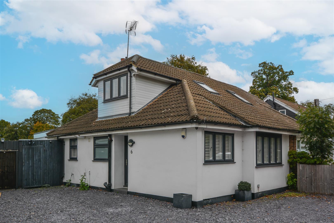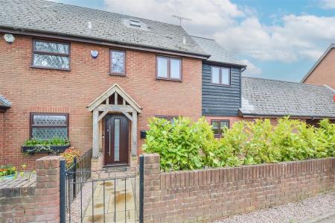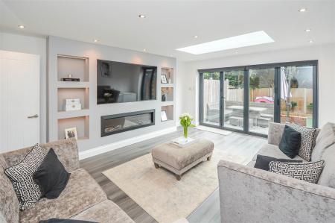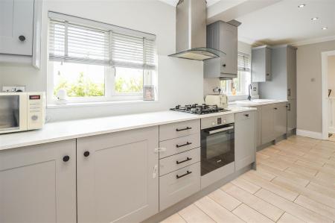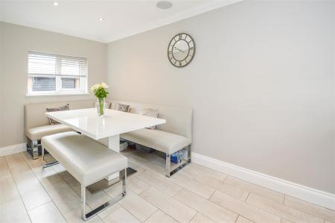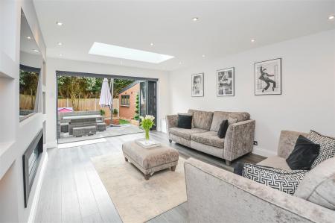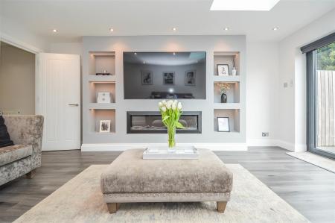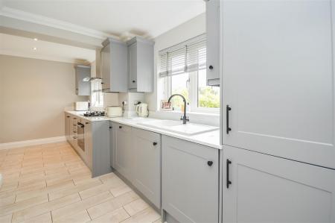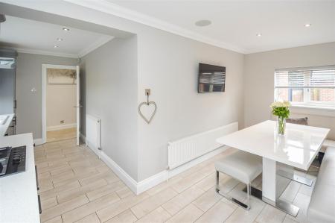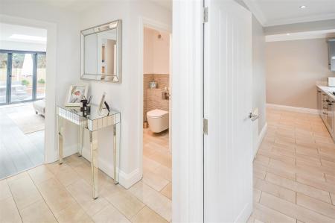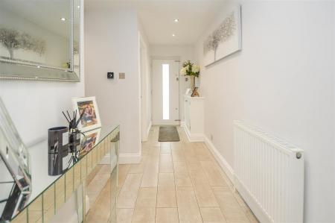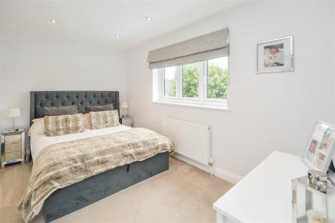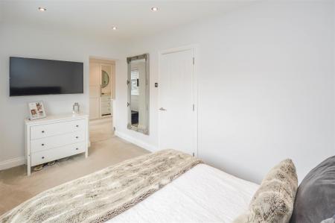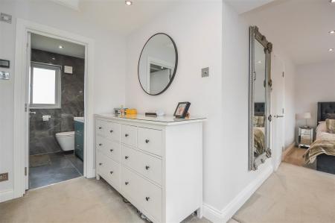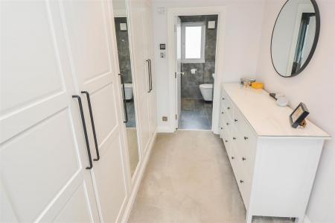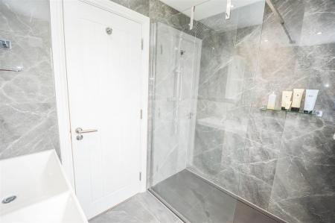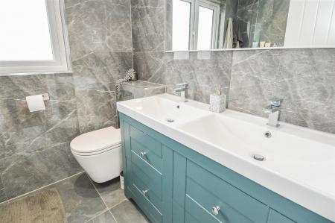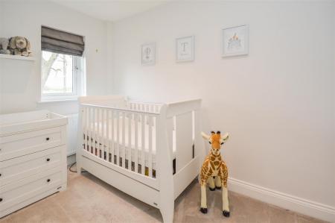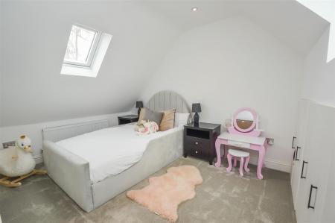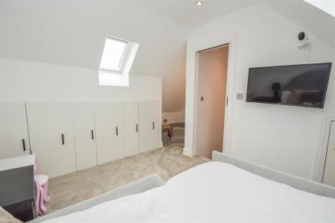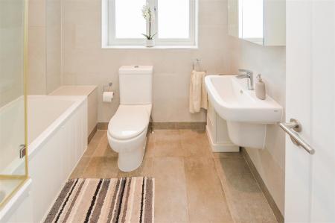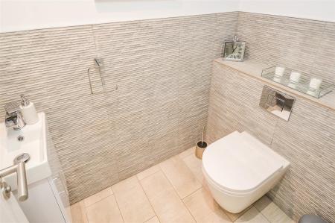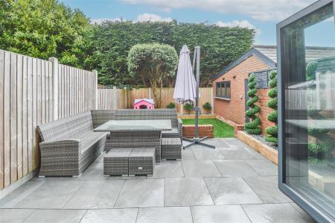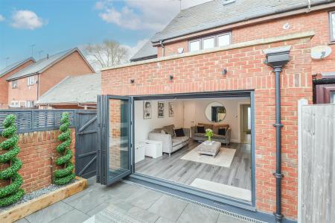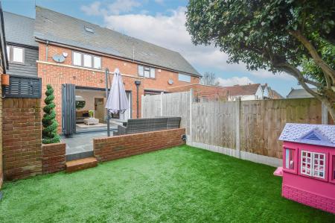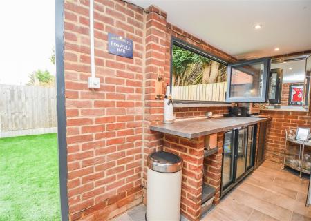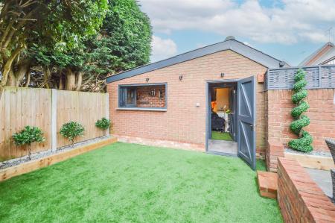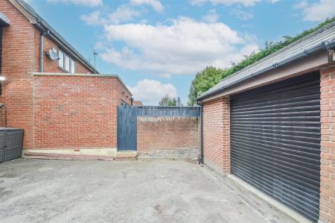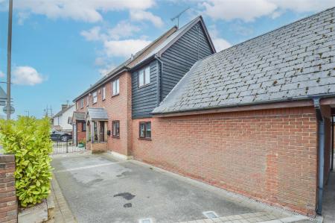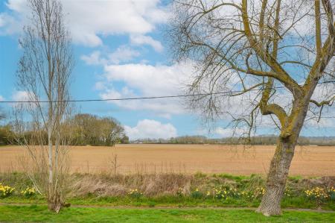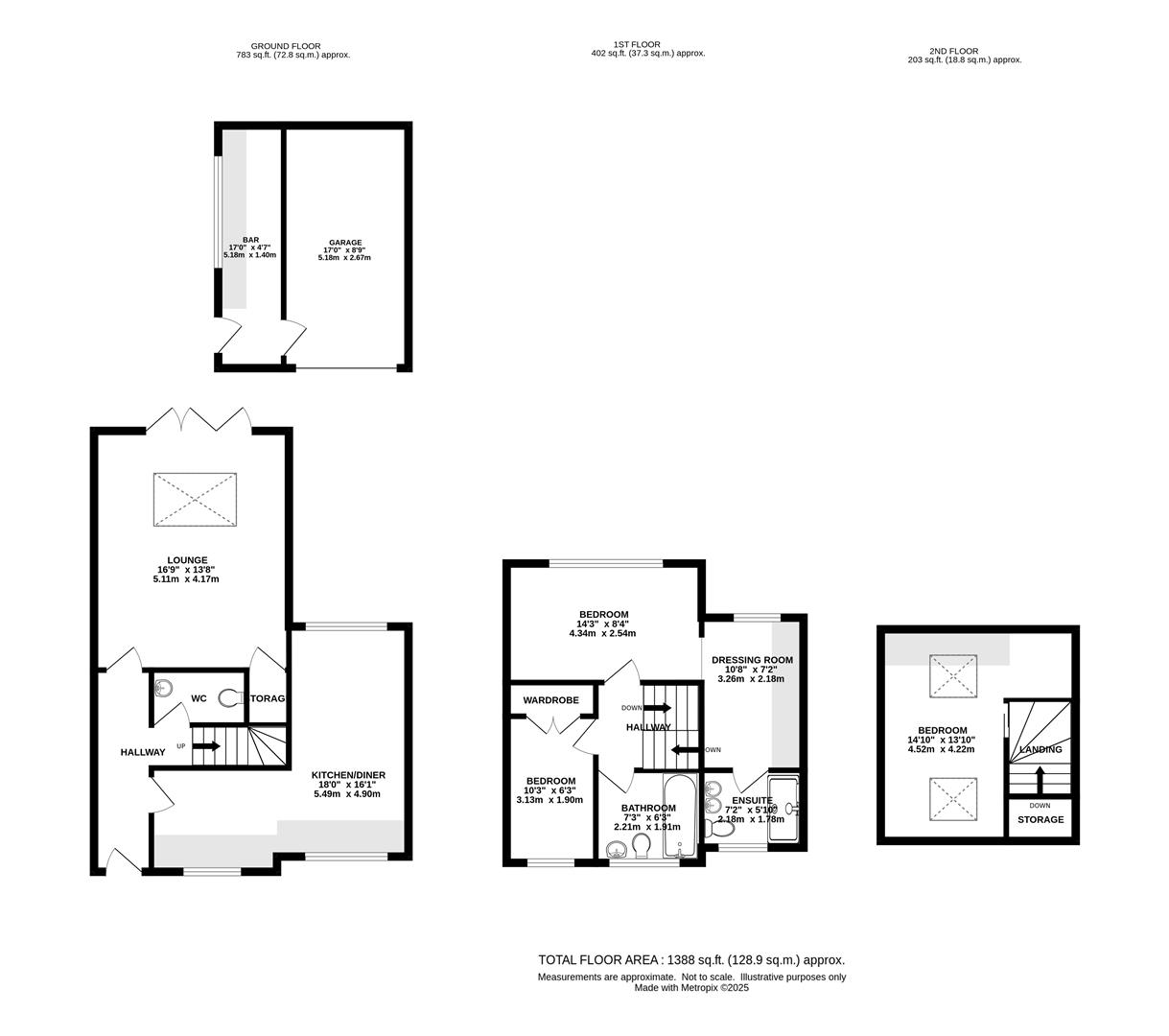- THREE BEDROOM FAMILY HOME
- BEAUTIFULLY PRESENTED THROUGHOUT
- DRESSING ROOM AND ENSUITE TO PRINCIPAL BEDROOM
- EXTENDED TO REAR
- SEMI CONVERTED GARAGE WITH BAR
- LOCATED WITHIN THE VILLAGE OF MOUNTNESSING
- EASILY MAINTAINED GARDEN
- CONVERTED LOFT WITH EAVES STORAGE
3 Bedroom Semi-Detached House for sale in Brentwood
Nestled in the charming village of Mountnessing, Brentwood, is this delightful house on Roman Road. This property presents a wonderful opportunity to own a charming home in a desirable location, with its spacious layout and modern conveniences. There are three generously sized bedrooms, a well appointed kitchen, spacious lounge, modern family bathroom and a garage. One of the standout features of this home is its close proximity to Mountnessing Park, a lovely green space perfect for leisurely strolls, picnics, or simply enjoying the outdoors. Additionally, the local tennis club is just a stone's throw away, offering an excellent opportunity for sports enthusiasts to engage in their favourite pastime.
The internal accommodation begins with a welcoming entrance hallway, leading to a bright and inviting lounge. Positioned beneath a stunning skylight, this space is bathed in natural light, creating a warm and inviting atmosphere. Overlooking the rear garden, the bi-folding doors provide an excellent opportunity for seamless indoor-outdoor entertaining.
The 'L'-shaped kitchen is a highly functional and popular layout designed to maximize both space and efficiency. It offers ample eye-level and base storage units, generous worktop surfaces, and several integrated appliances. A convenient WC completes the ground floor layout.
Ascending to the first floor, there are two sizable bedrooms. The master suite features both a dedicated dressing room and a stylish en-suite bathroom, complete with his-and-hers washbasins. Bedroom two, with stunning views over the front of the property, benefits from fitted wardrobes, optimizing storage within the home. Finally a contemporary family bathroom featuring a sleek white bathtub with an overhead shower, a close-coupled WC, and a stylish wash hand basin.
On the second floor, the third bedroom is another generously sized double, enhanced by two skylights that flood the space with natural light. There is also ample eaves storage.
Externally, the rear garden is a fantastic feature, beginning with a paved patio area, accessed via bi-folding doors, that provides plenty of space for entertaining or alfresco dining. The remainder is laid with artificial grass, ensuring easy maintenance and year-round usability. A standout highlight of the property is the custom-fitted bar in the rear garden, complete with a bi-folding serving window, adding a real wow factor.
To the front, a private garden is neatly enclosed behind a purpose-built brick wall, enhancing both privacy and curb appeal.
Entrance Hall -
Kitchen/Diner - 5.49 x 4.90 (18'0" x 16'0") -
Lounge - 5.11 x 4.17 (16'9" x 13'8") -
Wc -
Landing -
Bedroom - 4.34 x 2.54 (14'2" x 8'3") -
Dressing Room - 3.26 x 2.18 (10'8" x 7'1") -
Ensuite - 2.18 x 1.78 (7'1" x 5'10") -
Bedroom - 3.13 x 1.90 (10'3" x 6'2") -
Bathroom - 2.21 x 1.91 (7'3" x 6'3") -
Landing -
Bedroom - 4.52 x 4.22 (14'9" x 13'10") -
Garage - 5.18 x 2.67 (16'11" x 8'9") -
Bar - 5.18 x 1.40 (16'11" x 4'7") -
Agents Note - As part of the service we offer we may recommend ancillary services to you which we believe may help you with your property transaction. We wish to make you aware, that should you decide to use these services we will receive a referral fee. For full and detailed information please visit 'terms and conditions' on our website www.keithashton.co.uk
Property Ref: 33795031
Similar Properties
3 Bedroom Terraced House | Guide Price £550,000
**Guide Price £550,000 - £575,000** We are delighted to present this charming three-bedroom, Victorian mid-terrace cotta...
Hare Bridge Crescent, Ingatestone
4 Bedroom House | Guide Price £550,000
**Guide Price £550,000 - £600,000** We are pleased to present this beautifully appointed family home, nestled in the sou...
Hatch Road, Pilgrims Hatch, Brentwood
3 Bedroom Semi-Detached Bungalow | Offers in excess of £550,000
We are delighted to introduce this beautifully presented semi-detached chalet-style family home, nestled in the sought-a...
Hanging Hill Lane, Hutton, Brentwood
4 Bedroom Semi-Detached House | Guide Price £575,000
**Guide Price £575,000 - £600,000** We are pleased to present this well-proportioned four-bedroom family home, ideally l...
3 Bedroom Semi-Detached House | £575,000
GUIDE PRICE £575,000 - £600,000. Set in this quiet and peaceful cul-de-sac within the sought after area of West Brentwoo...
Eagle Way, Great Warley, Brentwood
4 Bedroom Detached House | £575,000
**GUIDE PRICE £575,000 - £600,000** Nestled in the charming area of Eagle Way, Great Warley, Brentwood, this stunning se...

Keith Ashton Estates - Brentwood Office (Brentwood)
26 St. Thomas Road, Brentwood, Essex, CM14 4DB
How much is your home worth?
Use our short form to request a valuation of your property.
Request a Valuation
