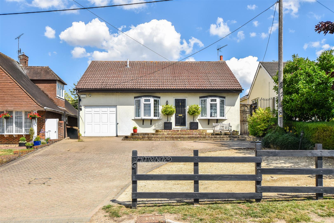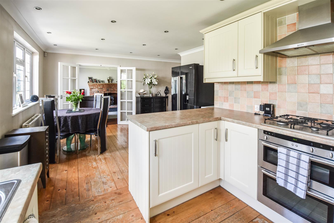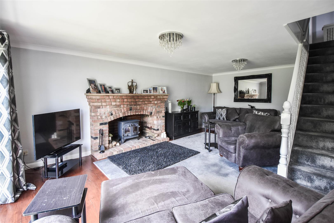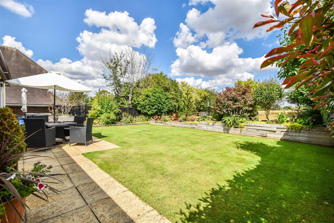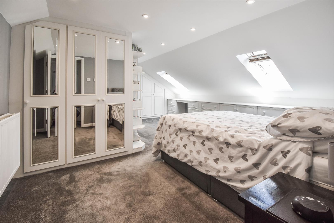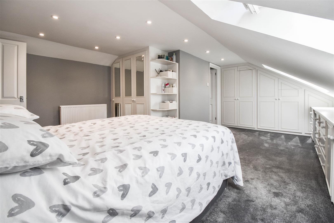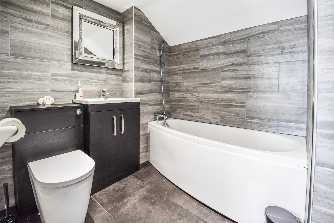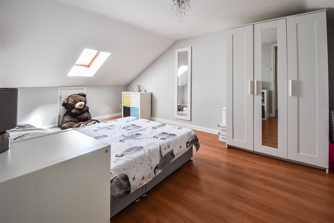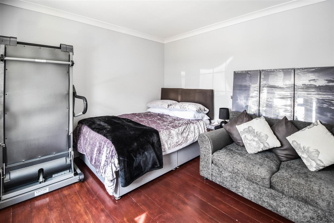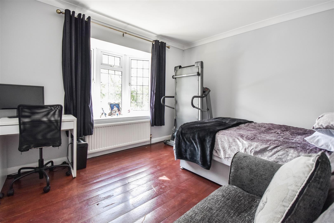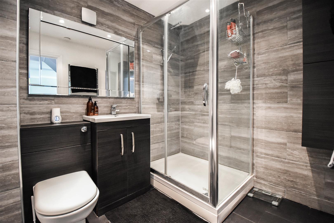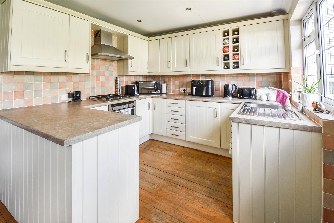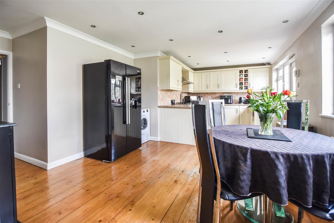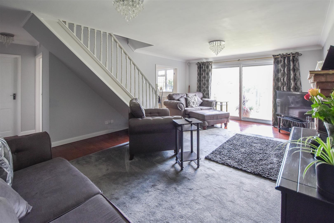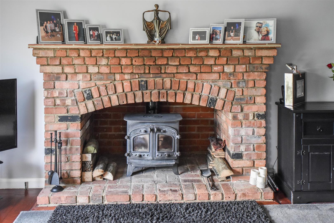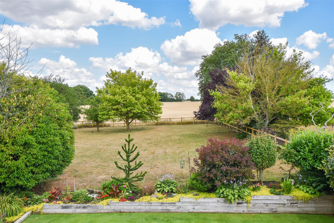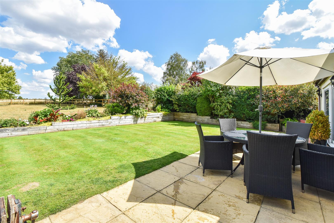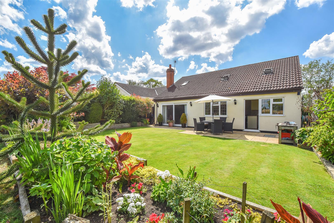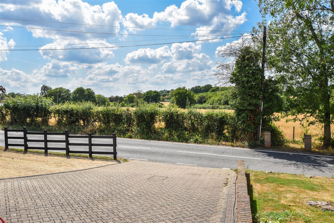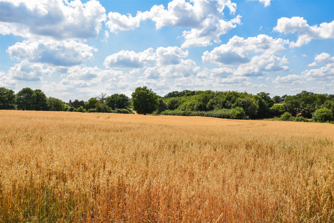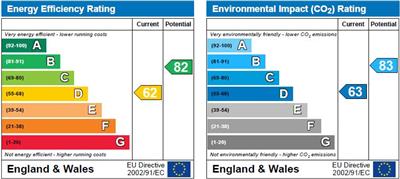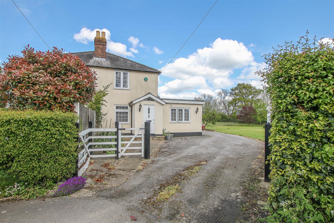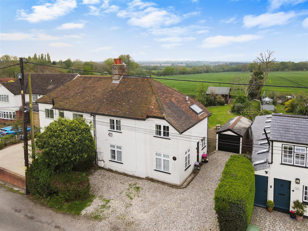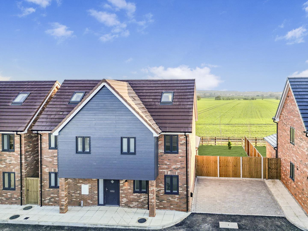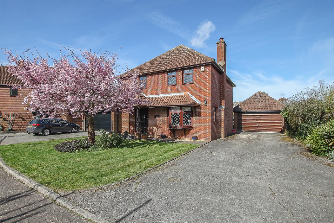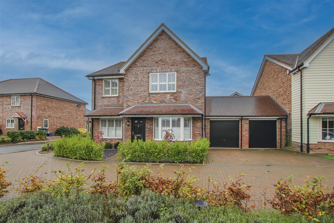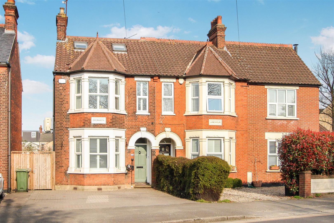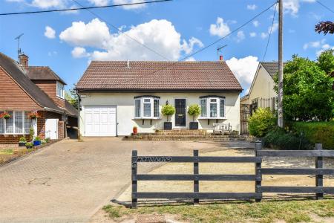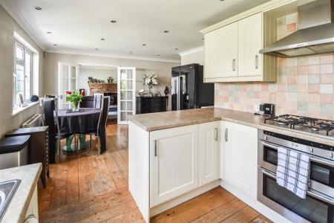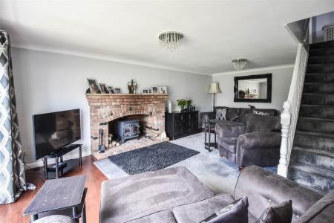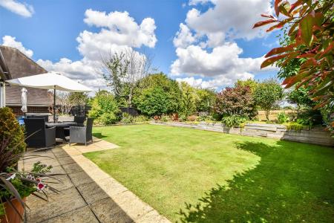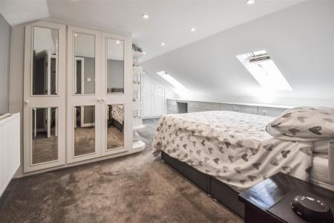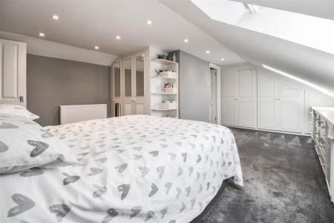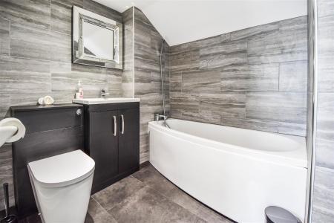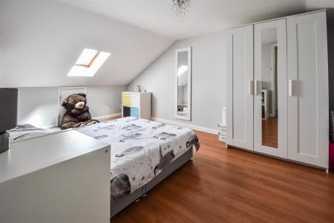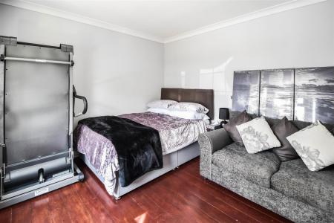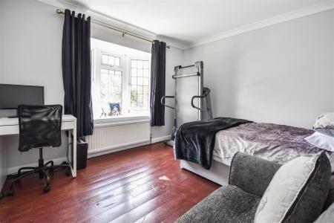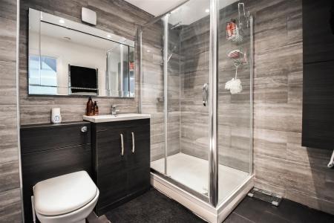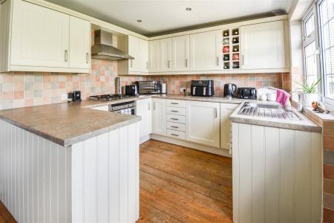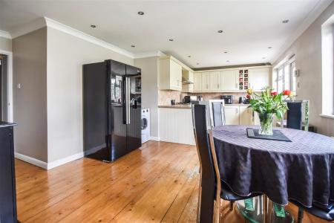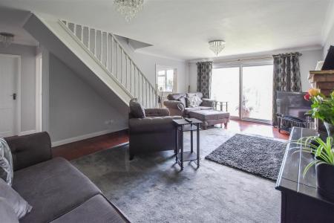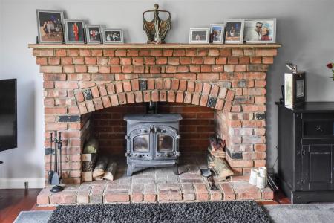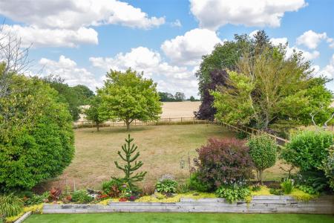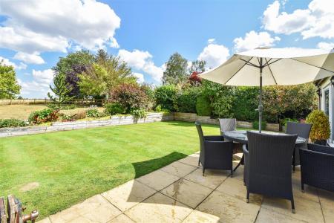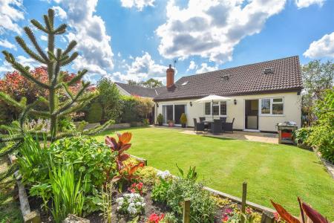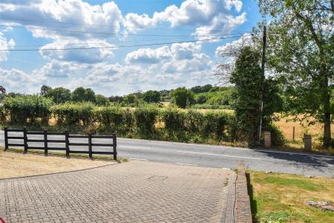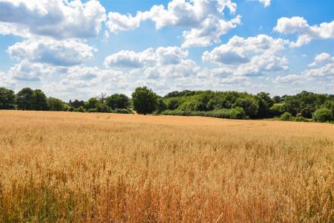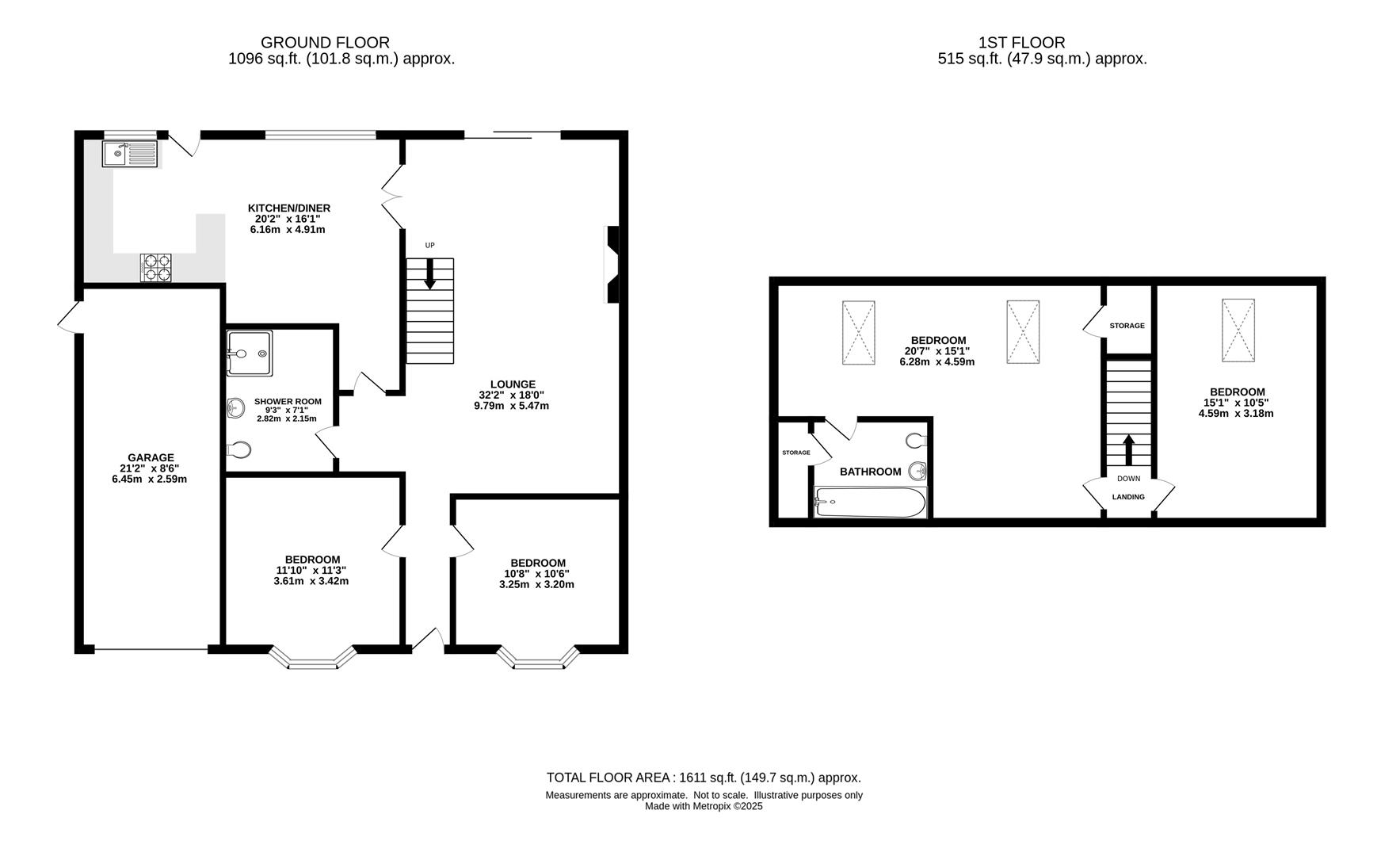- FOUR BEDROOMS
- FIELDS VIEWS TO FRONT AND REAR
- LUXURY SHOWER ROOM
- LUXURY EN-SUITE BATHROOM
- KITCHEN/DINER
- CLOSE TO VILLAGE PUB
4 Bedroom Detached Bungalow for sale in Brentwood
We are pleased to offer for sale this four bedoom detached chalet style bungalow with field views to the front and stunning landscaped gardens with far reaching field views to the rear. The property is situated in a beautiful country lane and yet within easy walking distance of an award winning local pub.
As you enter into Homeside there are two bedrooms to the front of the property both with bay windows. There is a downstairs luxury shower room. The hallway takes you through to a large lounge with a beautiful brick built fireplace with log burner and patio doors over looking and leading to the garden, stairs rise to the first floor. The kitchen/diner has exposed wooden floor boards, double radiator, double glazed windows to rear. UPVC double glazed door to garden. Cream modern kitchen units providing wall and base cupboards with wrap around work surfaces, stainless steel four ring gas hob with modern extractor above and electric double oven under, integrated washing machine and dishwasher. Stainless steel single drainer sink unit with mixer taps. Part tiling above work surfaces, concealed work top lighting, integrated fridge, chrome ceiling downlighters.
To the first floor is a light and airy Master bedroom with velux windows, fitted wardrobes with ample storage door to a luxury en-suite bathroom which is fitted with a luxury white three piece suite comprising: panelled bath, toilet and sink set into vanity unit. Fully tiled to floor and ceiling. Airing cupboard with hot water cylinder and radiator. Bedroom two also has a light and airy feel with velux window and storage.
Externally the rear garden commences with a paved patio leading into neat lawns with flower beds. Courtesy lighting. Outside water tap. Side pedestrian access to both flanks. Far reaching views over fields.
. - Modern composite double glazed front door leading into:
Entrance Hall - Single radiator.
Lounge - 9.80m x 5.49m (32'2 x 18') - Feature stock brick fireplace with log burning stove. Double and single radiator. Exposed stained wooden floorboards. Stairs to first floor.
Kitchen/Diner - 6.15m x 4.90m (20'2 x 16'1) - Exposed wooden floor boards. Double radiator. Double glazed windows to rear. UPVC double glazed door to garden. Cream modern kitchen units providing wall and base cupboards with wrap around work surfaces. Stainless steel four ring gas hob with modern extractor above and electric double oven under. Integrated washing machine and dishwasher. Stainless steel single drainer sink unit with mixer taps. Part tiling above work surfaces. Concealed work top lighting. Integrated fridge. Chrome ceiling downlighters.
Ground Floor Bedroom Two - 3.61m x 3.43m (11'10" x 11'3") - UPVC double glazed bay window to front. Radiator. Modern fitted wardrobes.
Ground Floor Bedroom Three - 3.25m x 3.20m (10'8" x 10'6") - UPVC double glazed leaded light window to the front overlooking fields. Double radiator. Exposed wooden floor boards.
Ground Floor Shower Room - A modern luxury room fitted with a double shower, wc and basin set in to vanity unit. Fully tiled.
First Floor Landing -
Master Bedroom - 6.27m x 4.60m (20'7 x 15'1) - Fitted with an extensive range of wall and base units, dressing table units and drawers. Two velux windows to rear. Further eaves storage cupboard. Double radiator. Door to:
En-Suite Bathroom - Fitted with a luxury white three piece suite comprising: panelled bath, toilet and sink set into vanity unit. Fully tiled Airing cupboard with hot water cylinder and radiator.
Bedroom Two - 4.60m x 3.18m (15'1" x 10'5") - Velux window to rear. Double radiator. Built in eaves storage cupboards.
Integral Garage - 21'6 x 8'6 - Approached via own block paved driveway. With remote up and over door. Power and light connected. Wall mounted gas boiler supplying domestic hot water and radiators. Pedestrian door to rear and side.
Exterior -
Rear Garden - Commencing with a paved patio leading into neat lawns with flower beds. Courtesy lighting. Outside water tap. Side pedestrian access to both flanks. Far reaching views over fields.
Front Garden - Extensively laid to block paving with neat privet hedging and steps leading up to the front door.
Agents Note - Fee Disclosure - As part of the service we offer we may recommend ancillary services to you which we believe may help you with your property transaction. We wish to make you aware, that should you decide to use these services we will receive a referral fee. For full and detailed information please visit 'terms and conditions' on our website www.keithashton.co.uk
Property Ref: 59223_34053665
Similar Properties
Tanhouse Lane, Navestockside, Brentwood
3 Bedroom Semi-Detached House | Guide Price £750,000
Boasting an abundance of character, this charming three-bedroom cottage-style home sits within 0.65 acres of land and en...
3 Bedroom Semi-Detached House | Guide Price £750,000
Set in rural Navestockside is this three bedroom semi-detached property (with approved planning permission) which has fa...
PLOT 7 - Ash Tree Grove, Nine Ashes Road, Ing
4 Bedroom Detached House | £750,000
Ash Tree Grove, Ingatestone is an exclusive new development of just nine BRAND NEW detached, four-bedroom family homes....
3 Bedroom Detached House | Guide Price £760,000
With excellent parking by way of a large driveway which extends to the side of the property leading to a detached garage...
Little Ridings Lane, Ingatestone
4 Bedroom Detached House | Offers in excess of £775,000
Constructed in 2020 and being located on 'The Ridings' a small select development of executive family homes is this beau...
5 Bedroom Semi-Detached House | Guide Price £775,000
Rarely available is this character five Bedroom semi-detached Victorian period home with a large garden in the region of...

Keith Ashton Estates - Village Office (Kelvedon Hatch)
38 Blackmore Road, Kelvedon Hatch, Essex, CM15 0AT
How much is your home worth?
Use our short form to request a valuation of your property.
Request a Valuation
