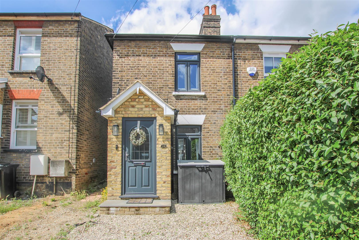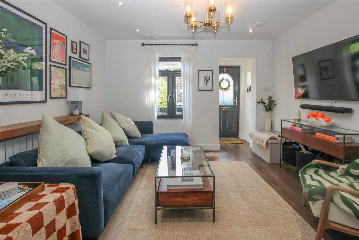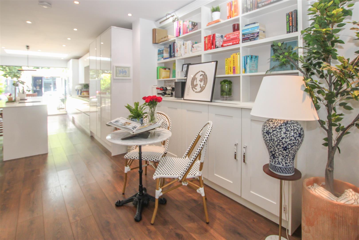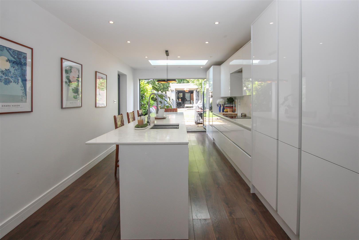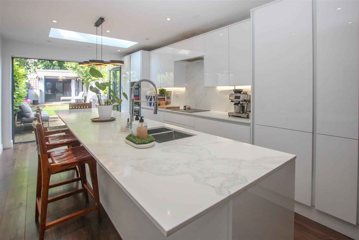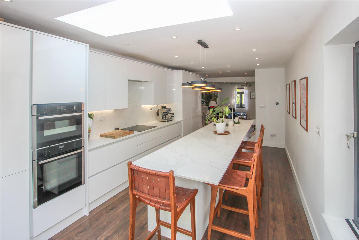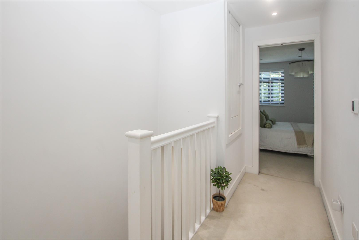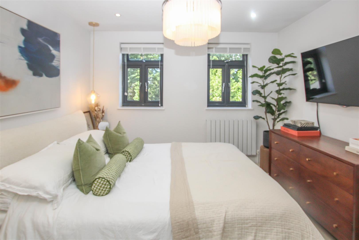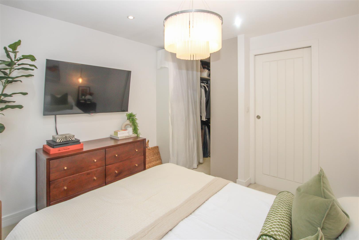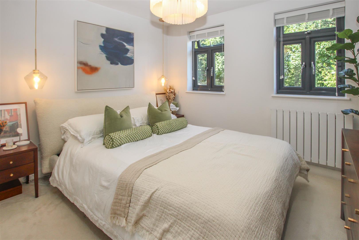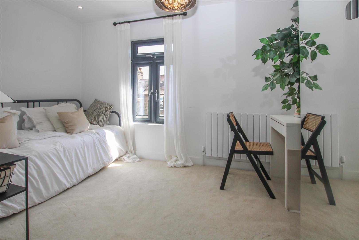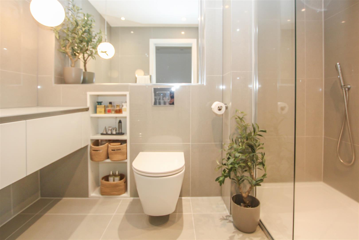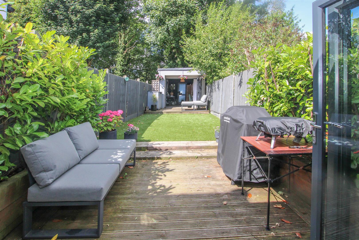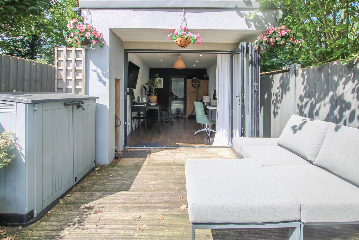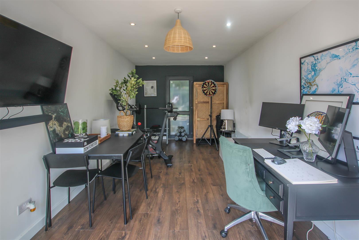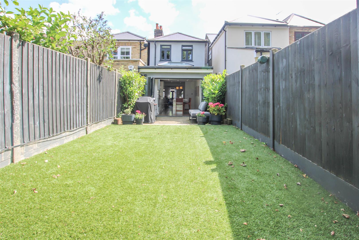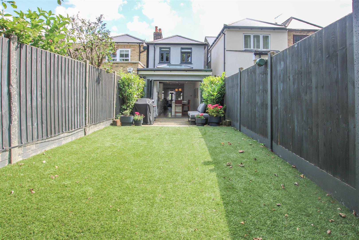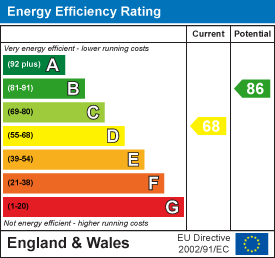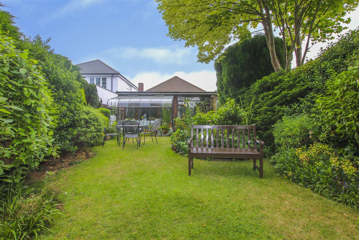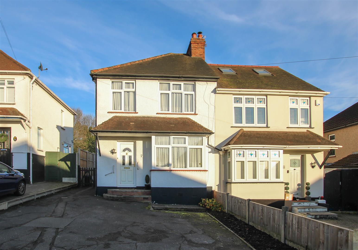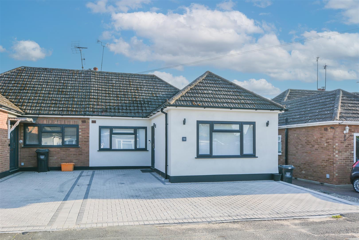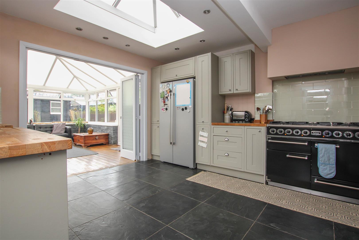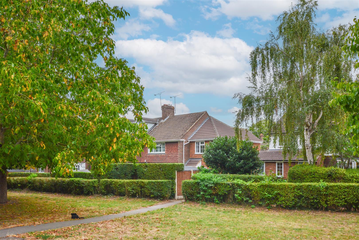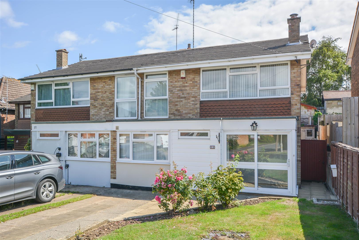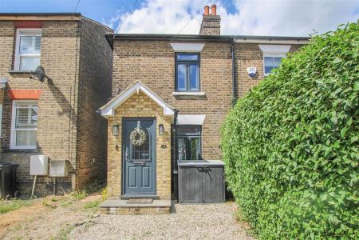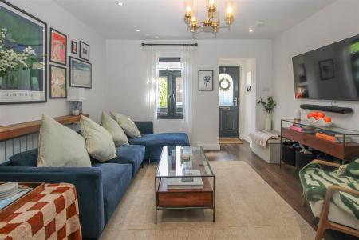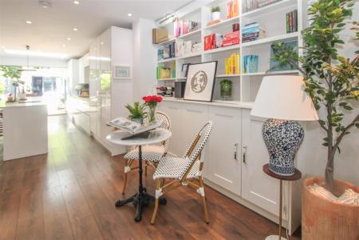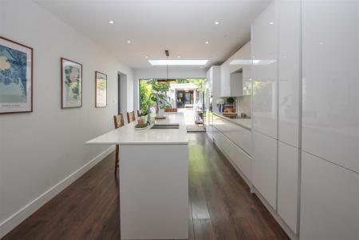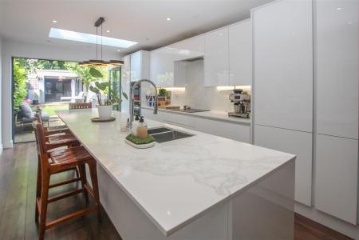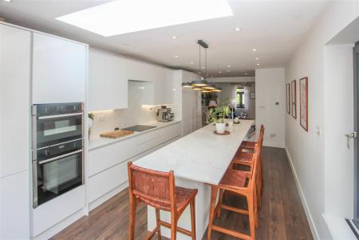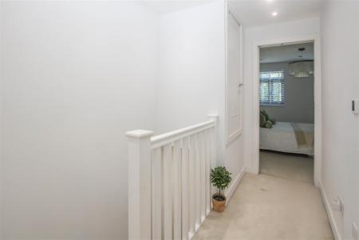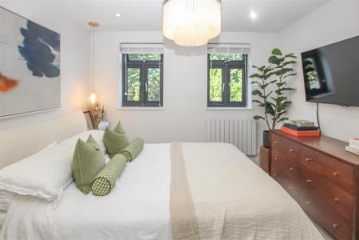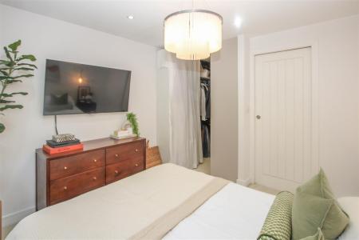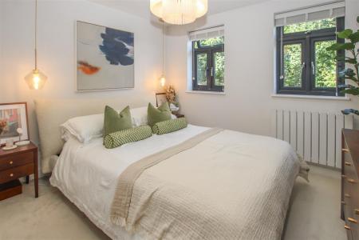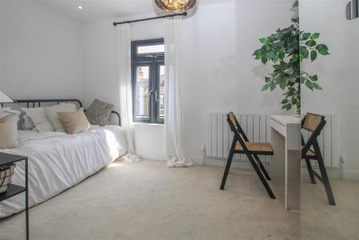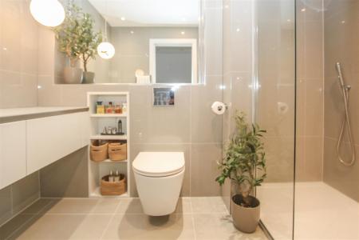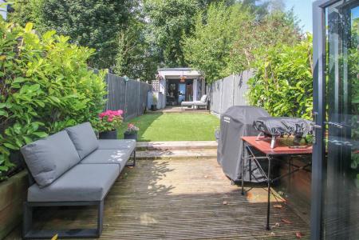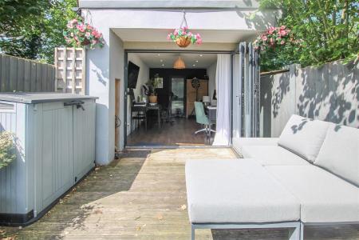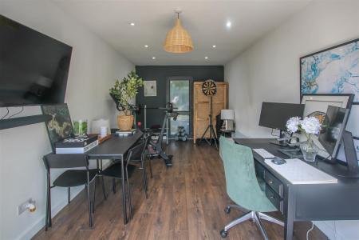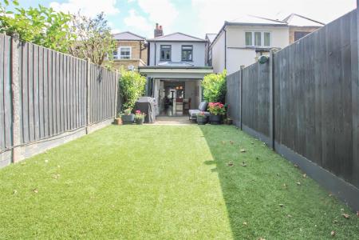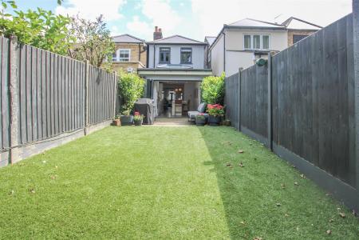- WALKING DISTANCE TO BRENTWOOD TRAIN STATION
- CLOSE TO BRENTWOOD HIGH STREET
- TWO DOUBLE BEDROOMS
- SEMI-DETACHED PROPERTY
- NEWLY REFURBISHED
- OPEN-PLAN LIVING ROOM/KITCHEN
- OFF STREET PARKING
- PURPOSE BUILT OFFICE
2 Bedroom Semi-Detached House for sale in Brentwood
**GUIDE PRICE £525,000 - £550,000** Situated in the heart of Brentwood is this beautiful two bedroom, semi-detached family home located within minutes of Brentwood Mainline train station and the bustling High Street with plenty of bars, shops and restaurants on offer. Recently refurbished throughout, this property boasts two double bedrooms with the master enjoying a walk-in wardrobe, a spacious open-plan living room/kitchen, a family bathroom and a purpose built office in an outbuilding to the rear.
Recently extended, the internal accommodation commences a welcoming porch giving access to the beautifully decorated open-plan living room/kitchen. The well appointed kitchen comprises eye and base level storage units, ample worktop surfaces and space for integrated appliances. There is a stunning kitchen island that is a real talking point of the property and a sky light allowing plenty of natural light to flood the area. Rising to the first floor there are two bedrooms, the master located at the rear and enjoys a walk-in wardrobe whilst the second bedroom (a further sizable double room) overlooks the front of the property. To complete the internal layout of the property is the bathroom, finished to exceptional standard with walk-in, frameless glass shower enclosure, wash hand basin and WC, giving a touch of spa-like serenity.
Externally there is a well maintained rear garden, commencing a decked entertaining area with the remaining space laid principally to artificial grass. To the rear of the garden there is a purpose built outbuilding with power, lighting, heating and hard wired internet connection making this the ideal set up for a home office.
Porch -
Living Room - 3.63 x 3.28 (11'10" x 10'9") -
Kitchen - 6.50 x 3.20 (21'3" x 10'5") -
Wc -
Bedroom 1 - 3.32 x 3.21 (10'10" x 10'6") -
Walk-In-Wardrobe -
Bedroom 2 - 3.61 x 3.15 (11'10" x 10'4") -
Bathroom -
Outbuilding - 5.42 x 2.88 (17'9" x 9'5") -
Agents Note - As part of the service we offer we may recommend ancillary services to you which we believe may help you with your property transaction. We wish to make you aware, that should you decide to use these services we will receive a referral fee. For full and detailed information please visit 'terms and conditions' on our website www.keithashton.co.uk
Property Ref: 8226_33235063
Similar Properties
3 Bedroom Detached Bungalow | Guide Price £525,000
This well presented three bedroom detached bungalow offers excellent scope for future development, subject to planning c...
3 Bedroom Semi-Detached House | Guide Price £525,000
** GUIDE RANGE £525,000 - £550,000 ** Introducing this charming semi-detached family home, ideally nestled in a cul-de-s...
3 Bedroom Semi-Detached Bungalow | Guide Price £525,000
**Guide Price £525,000 - £550,000** New to the market comes this immaculate three-bedroom bungalow, nestled in a peacefu...
2 Bedroom Semi-Detached Bungalow | Guide Price £535,000
**GUIDE PRICE £535,000 - £550,000** We are pleased to offer for sale, this extended semi-detached bungalow in the sought...
4 Bedroom Semi-Detached House | £540,000
We are delighted to present this beautifully maintained four-bedroom family home, set well back from the road and overlo...
Pennyfields, Warley, Brentwood
5 Bedroom Semi-Detached House | £545,000
We are delighted to present this spacious and versatile four-to-five-bedroom family home, ideally located in a pleasant...

Keith Ashton Estates (Brentwood)
26 St. Thomas Road, Brentwood, Essex, CM14 4DB
How much is your home worth?
Use our short form to request a valuation of your property.
Request a Valuation
