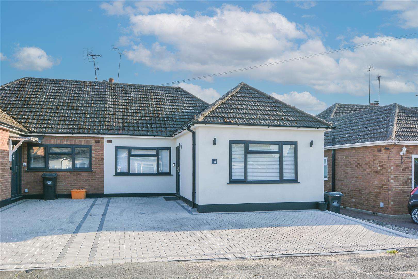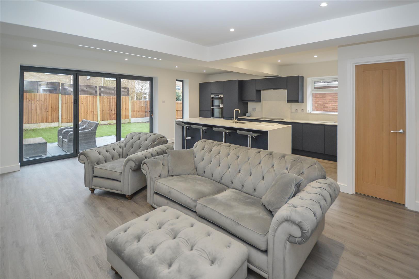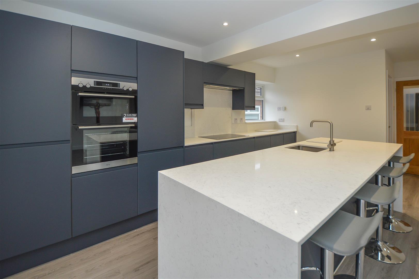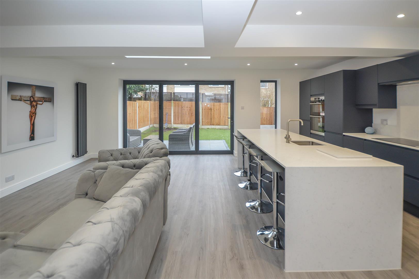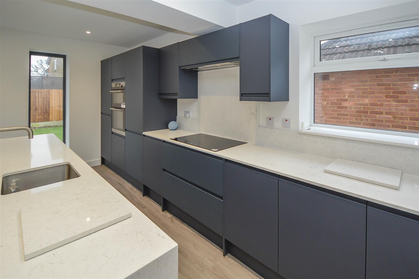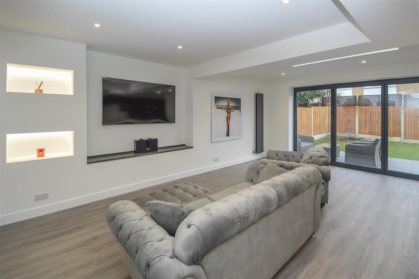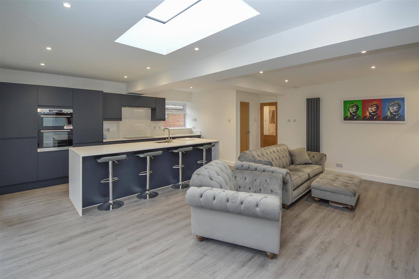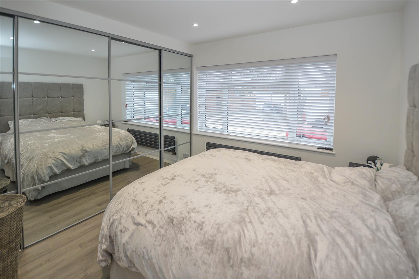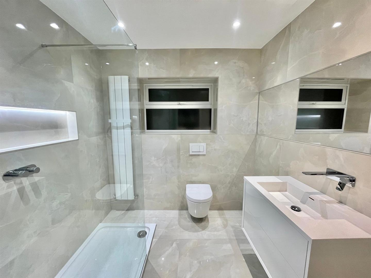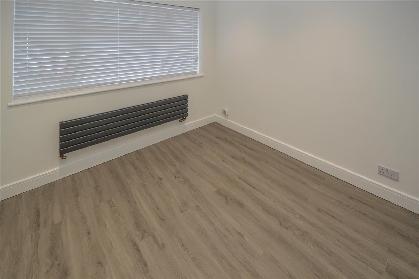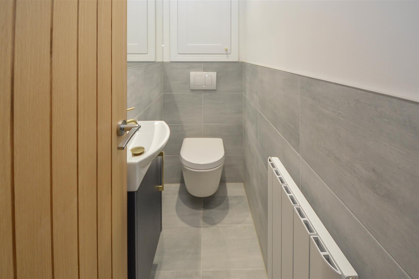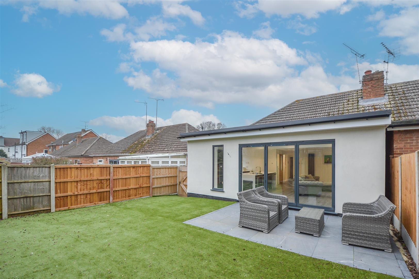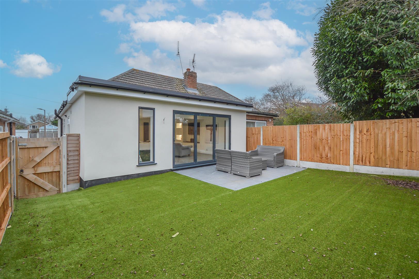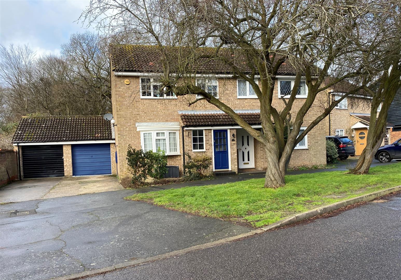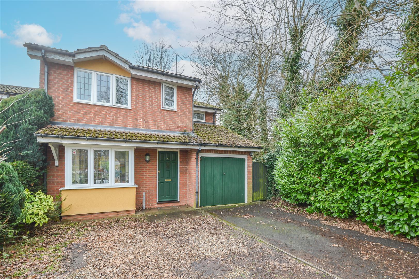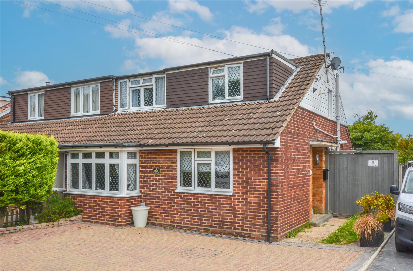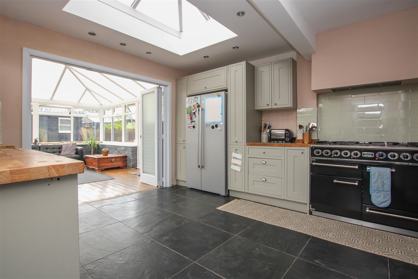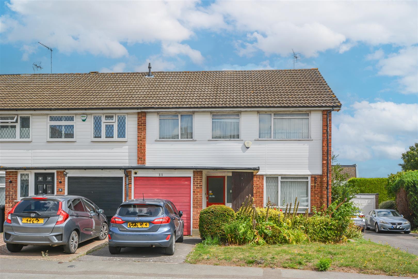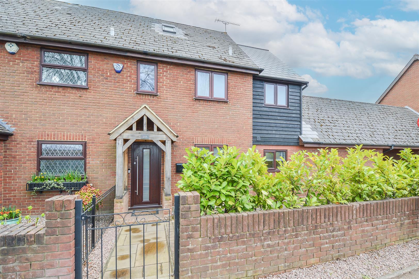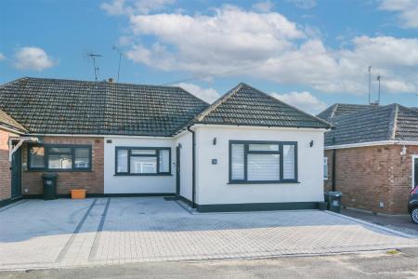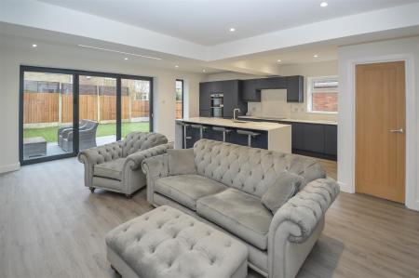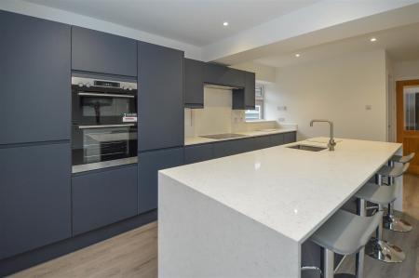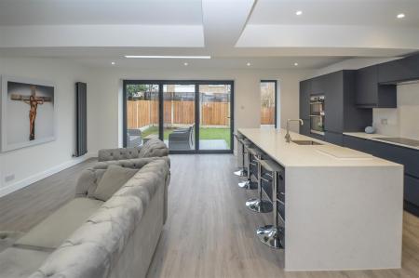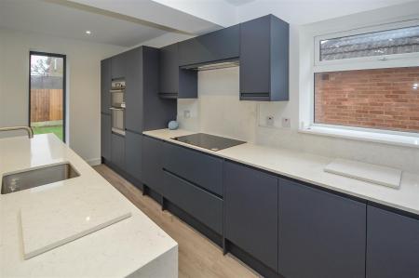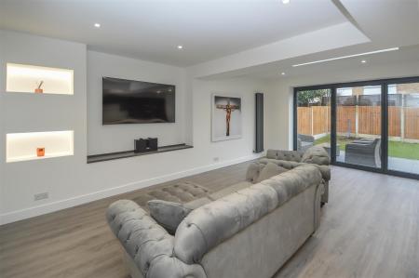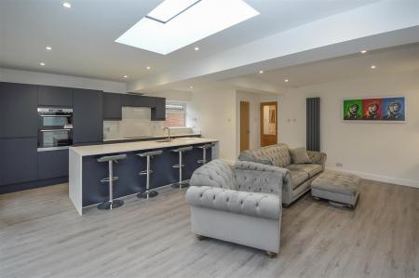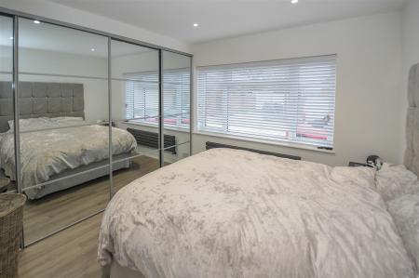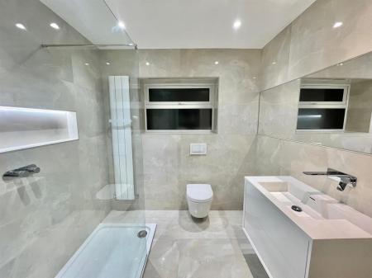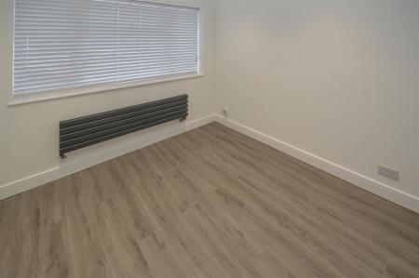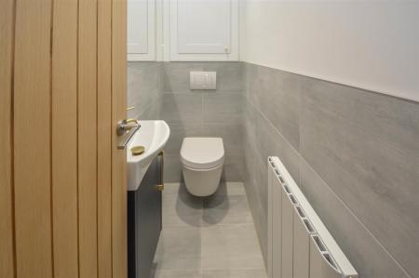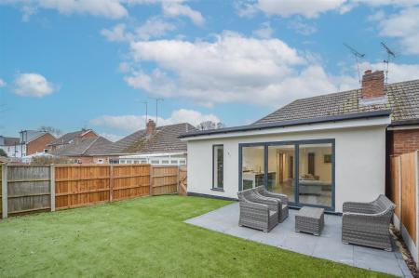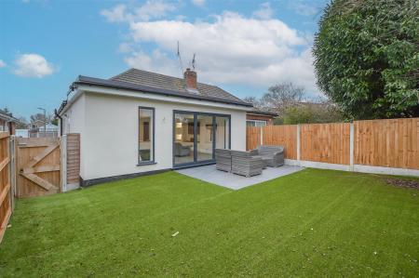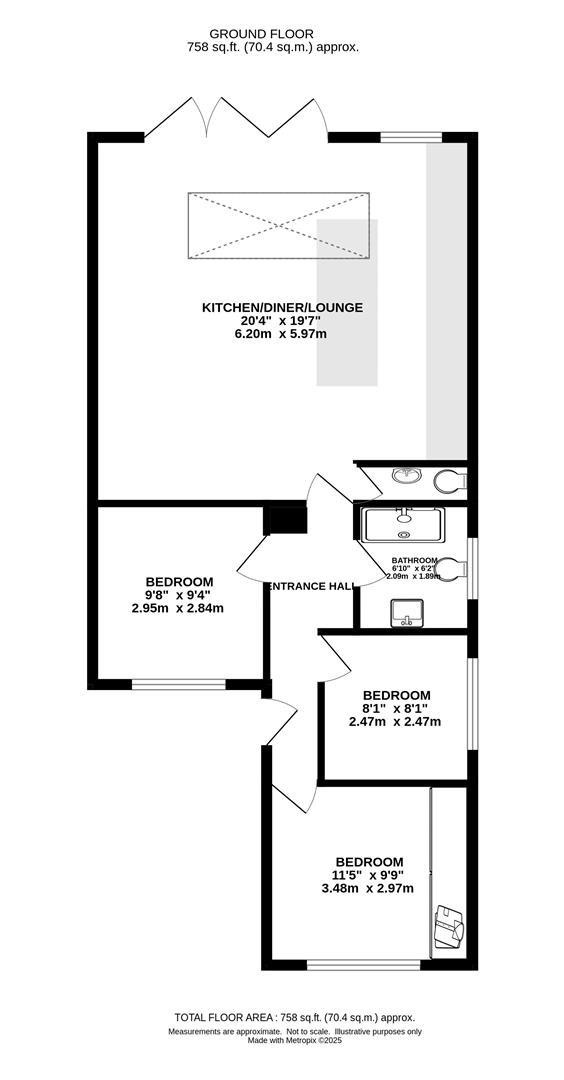- FULLY REFURBISHED SEMI-DETACHED BUNGALOW
- THREE BEDROOMS
- BEAUTIFULLY PRESENTED THROUGHOUT
- EXTENDED TO THE REAR
- CUL-DE-SAC LOCATION
- WITHIN EASY REACH OF BILLERICAY STATION
- SOUTH WEST FACING GARDEN
- MAYFLOWER HIGH SCHOOL CATCHMENT
3 Bedroom Semi-Detached Bungalow for sale in Billericay
**Guide Price £525,000 - £550,000** New to the market comes this immaculate three-bedroom bungalow, nestled in a peaceful cul-de-sac within the sought-after North Billericay area. Recently extended to the rear and fully refurbished, this home boasts a stylish , contemporary interior ready for you to move in and enjoy. Fitted with a brand new kitchen with integrated dish washer, washing machine, tumble dryer, fridge freezer. Perfectly positioned for convenience, the property is within easy reach of Billericay train station and falls within the Mayflower High School catchment area, making it an ideal choice for families and commuters alike. NO ONWARD CHAIN
The property boasts a thoughtfully designed layout, beginning with a welcoming entrance hall that leads into a stunning open-plan lounge and kitchen area. This bright, contemporary space is enhanced by bi-fold doors opening to the rear garden and a ceiling lantern that bathes the room in natural light. The stylish kitchen is equipped with sleek units, granite worktops, integrated appliances, and a breakfast bar, making it a perfect setting for entertaining.
The principal bedroom, located at the front of the property, features built-in wardrobes that span an entire wall, offering ample storage. Two additional well-proportioned bedrooms provide versatility, while the luxurious, fully tiled bathroom includes a walk-in shower, a hand wash basin set within a vanity unit, and a close-coupled WC. A convenient cloakroom completes the interior.
Outside, the rear garden offers a low-maintenance design with a paved seating area and an artificial lawn, ideal for relaxation and ease of care. At the front, a block-paved driveway provides off-street parking for added convenience.
Entrance Hall -
Kitchen/Diner/Lounge - 6.20 x 5.97 (20'4" x 19'7") - Brand new kitchen with
Integrated dish washer, washing machine, tumble dryer, fridge freezer
Bedroom One - 3.48 x 2.97 (11'5" x 9'8") -
Bedroom Two - 2.95 x 2.84 (9'8" x 9'3") -
Bedroom Three - 2.47 x 2.47 (8'1" x 8'1") -
Luxury Refurbished Bathroom - 2.09 x 1.89 (6'10" x 6'2") - with dble shower, wall hung toilet and luxury contemporary vanity wash hand basin
Wc -
Agents Note - As part of the service we offer we may recommend ancillary services to you which we believe may help you with your property transaction. We wish to make you aware, that should you decide to use these services we will receive a referral fee. For full and detailed information please visit 'terms and conditions' on our website www.keithashton.co.uk
Property Ref: 33628825
Similar Properties
3 Bedroom Semi-Detached House | Guide Price £525,000
** Guide Price £525,000 - £550,000 ** Situated in a popular cul-de-sac backing onto woodland, this well-maintained three...
3 Bedroom Detached House | Guide Price £525,000
**Guide Price £525,000 - £550,000** We are pleased to present this detached family home, offered with No Onward Chain, n...
Victors Crescent, Hutton, Brentwood
4 Bedroom Semi-Detached House | Guide Price £525,000
** Guide Price £525,000 - £550,000 ** We are pleased to present this semi-detached family home, situated in a peaceful c...
2 Bedroom Semi-Detached Bungalow | Guide Price £535,000
**GUIDE PRICE £535,000 - £550,000** We are pleased to offer for sale, this extended semi-detached bungalow in the sought...
Paglesfield, Hutton, Brentwood
4 Bedroom End of Terrace House | Guide Price £550,000
**Guide Price £550,000 - £575,000** We are delighted to present this spacious four-bedroom family home, nestled in a qui...
Roman Road, Mountnessing, Brentwood
3 Bedroom Semi-Detached House | £550,000
Nestled in the charming village of Mountnessing, Brentwood, is this delightful house on Roman Road. This property presen...

Keith Ashton Estates - Brentwood Office (Brentwood)
26 St. Thomas Road, Brentwood, Essex, CM14 4DB
How much is your home worth?
Use our short form to request a valuation of your property.
Request a Valuation
