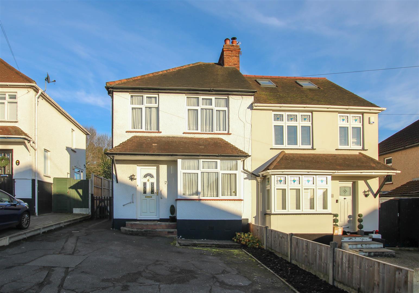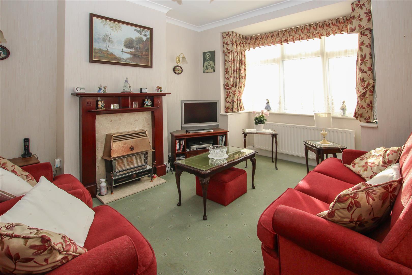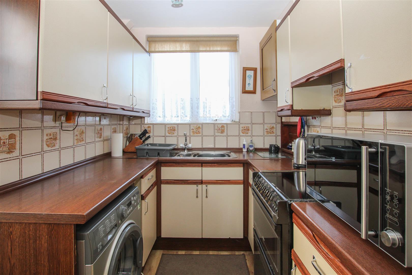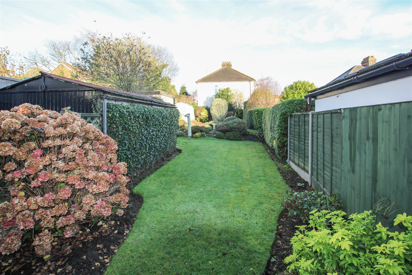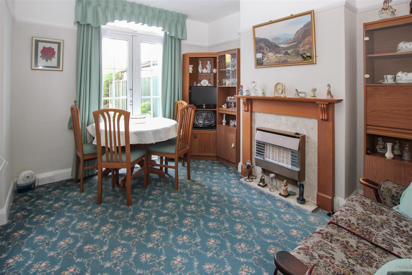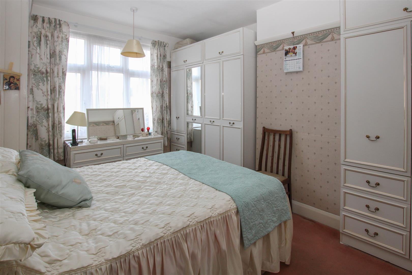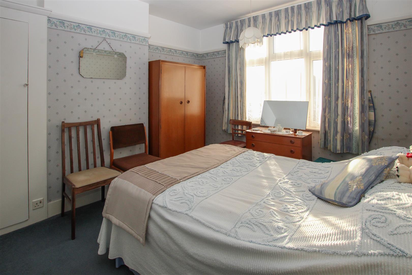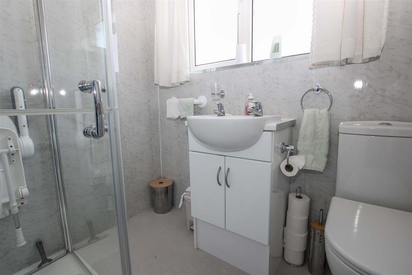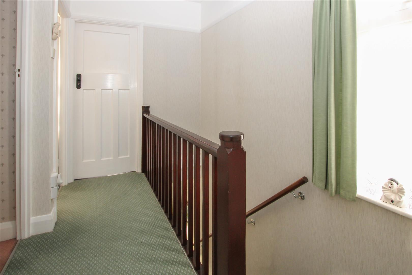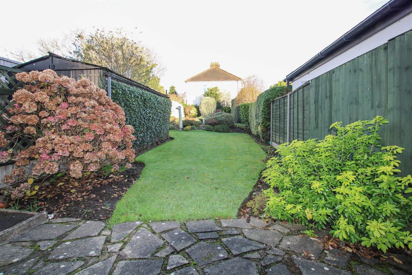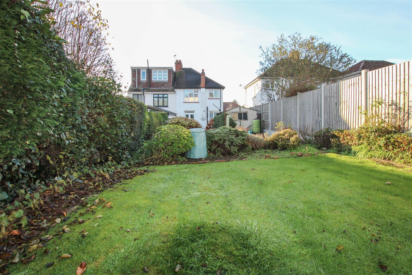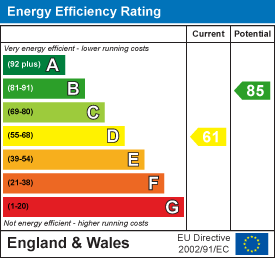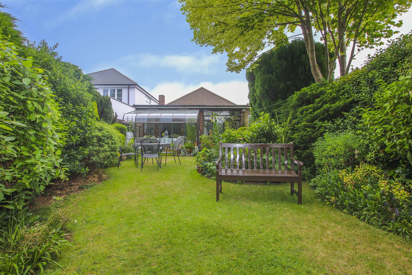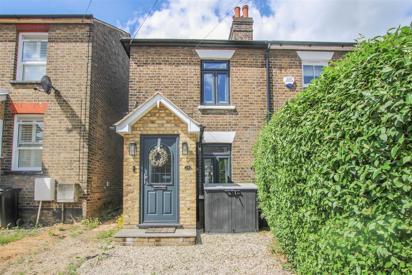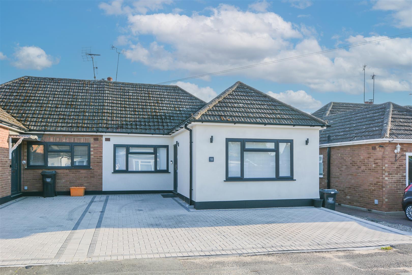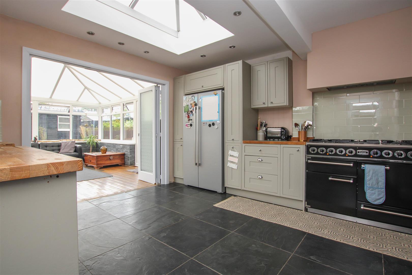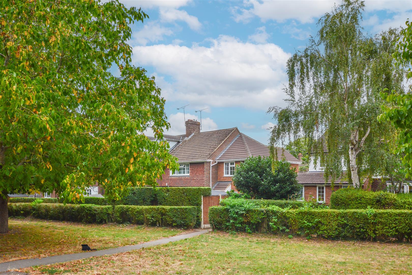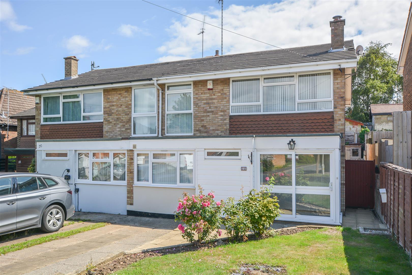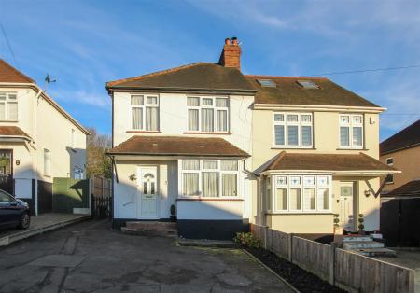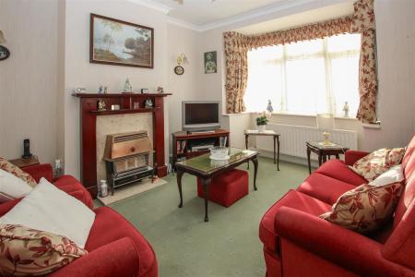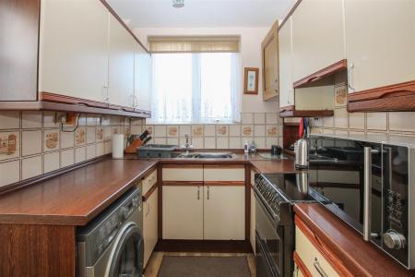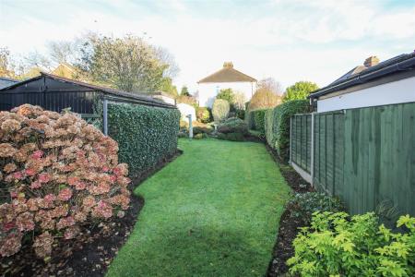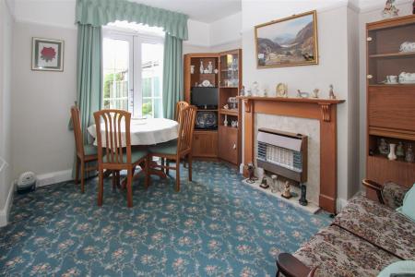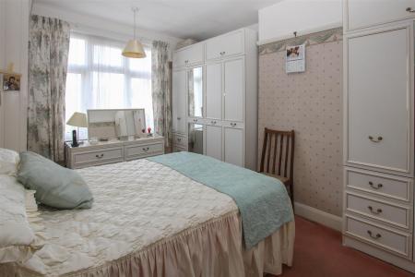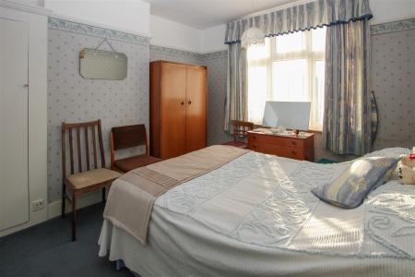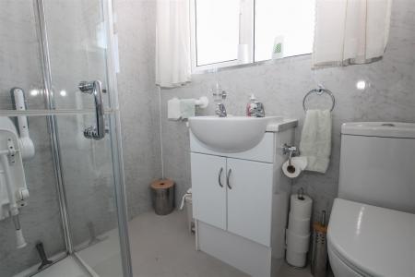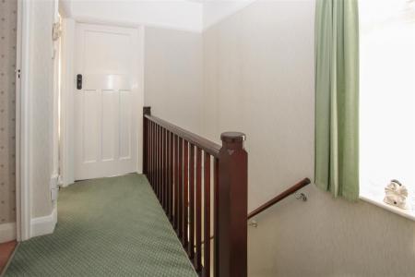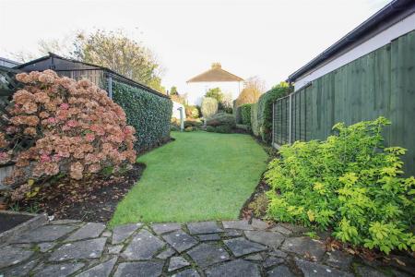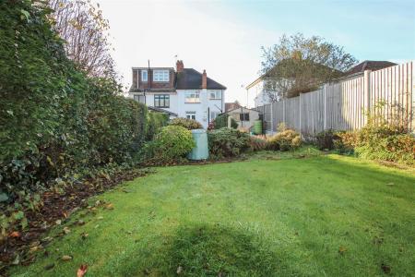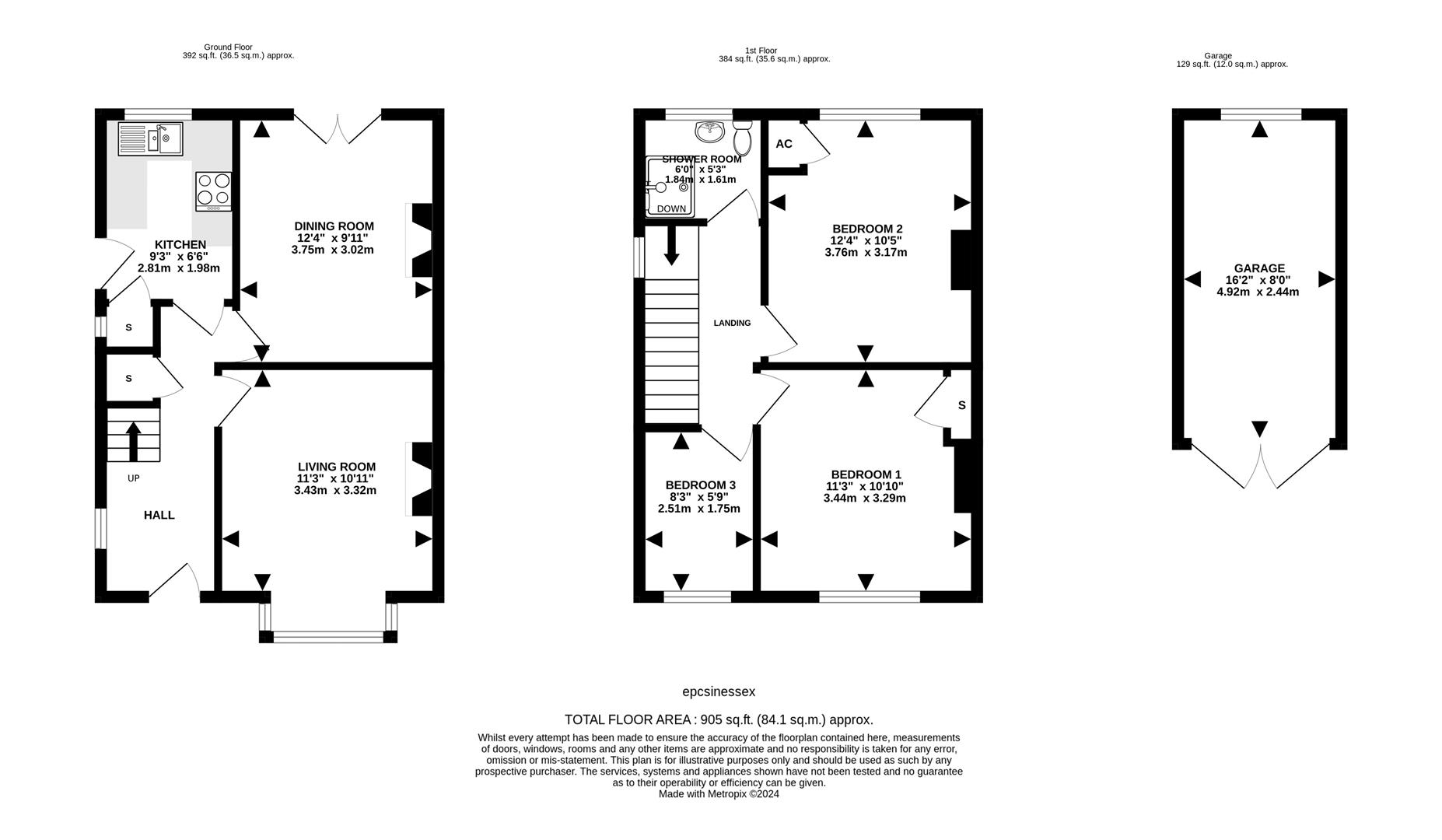- SEMI-DETACHED FAMILY HOME
- THREE BEDROOMS
- DETCAHED GARAGE
- MANICURED GARDENS
- CUL-DE-SAC LOCATION
- 0.7 MILE TO BRENTWOOD TRAIN STATION
- OFF STREET PARKING
- EASY ACCESS TO BRENTWOOD HIGH STREET
3 Bedroom Semi-Detached House for sale in Brentwood
** GUIDE RANGE £525,000 - £550,000 ** Introducing this charming semi-detached family home, ideally nestled in a cul-de-sac location in the heart of Brentwood. The property features three bedrooms, two well-proportioned reception rooms, a functional kitchen, and a modern shower room. Adding to its appeal is a detached garage, providing additional storage and a beautifully manicured garden. This property has excellent potential to extend STPP.
Perfectly positioned for convenience, the home is just a short stroll from Brentwood High Street, with its array of shops, dining options, and local amenities. Furthermore, Brentwood train station is only 0.7 miles away, ensuring excellent transport links for commuting into London and beyond. This property is a perfect blend of comfort, accessibility, and potential, making it an ideal choice for families and professionals alike.
As you step into the property, the welcoming hallway provides access to all ground floor rooms. These include a comfortable living room featuring a large bay window that fills the space with natural light, a generously sized dining room with elegant French doors opening onto the rear garden, and a functional kitchen that also offers direct access to the outdoor area.
Ascending to the first floor, you'll find two spacious double bedrooms, a comfortable single bedroom, and a contemporary shower room, all thoughtfully arranged for convenience and comfort.
Outside, a detached garage with double doors offers ample storage space. The rear garden is a true highlight, beautifully landscaped and leading from a paved patio area-ideal for outdoor dining or relaxation. At the front, a driveway provides off-street parking, adding to the property's practical appeal.
Hall -
Living Room - 3.43 x 3.32 (11'3" x 10'10") -
Dining Room - 3.75 x 3.02 (12'3" x 9'10") -
Kitchen - 2.81 x 1.98 (9'2" x 6'5") -
Landing -
Bedroom - 3.44 x 3.29 (11'3" x 10'9") -
Bedroom - 3.76 x 3.17 (12'4" x 10'4") -
Bedroom - 2.51 x 1.75 (8'2" x 5'8") -
Shower Room - 1.84 x 1.61 (6'0" x 5'3") -
Agents Note - As part of the service we offer we may recommend ancillary services to you which we believe may help you with your property transaction. We wish to make you aware, that should you decide to use these services we will receive a referral fee. For full and detailed information please visit 'terms and conditions' on our website www.keithashton.co.uk
Property Ref: 8226_33574845
Similar Properties
3 Bedroom Detached Bungalow | Guide Price £525,000
This well presented three bedroom detached bungalow offers excellent scope for future development, subject to planning c...
Milton Road, Warley, Brentwood
2 Bedroom Semi-Detached House | £525,000
**GUIDE PRICE £525,000 - £550,000** Situated in the heart of Brentwood is this beautiful two bedroom, semi-detached fami...
3 Bedroom Semi-Detached Bungalow | Guide Price £525,000
**Guide Price £525,000 - £550,000** New to the market comes this immaculate three-bedroom bungalow, nestled in a peacefu...
2 Bedroom Semi-Detached Bungalow | Guide Price £535,000
**GUIDE PRICE £535,000 - £550,000** We are pleased to offer for sale, this extended semi-detached bungalow in the sought...
4 Bedroom Semi-Detached House | £540,000
We are delighted to present this beautifully maintained four-bedroom family home, set well back from the road and overlo...
Pennyfields, Warley, Brentwood
5 Bedroom Semi-Detached House | £545,000
We are delighted to present this spacious and versatile four-to-five-bedroom family home, ideally located in a pleasant...

Keith Ashton Estates (Brentwood)
26 St. Thomas Road, Brentwood, Essex, CM14 4DB
How much is your home worth?
Use our short form to request a valuation of your property.
Request a Valuation
