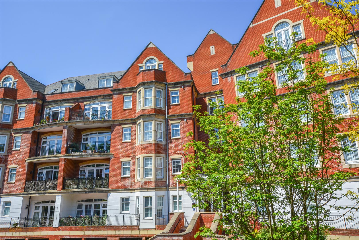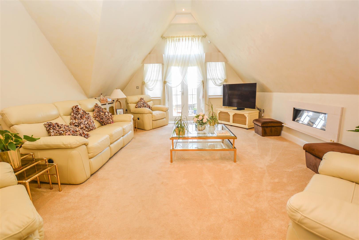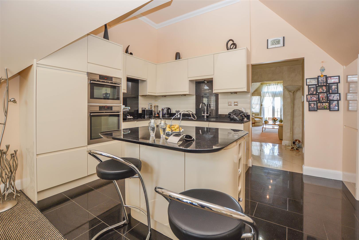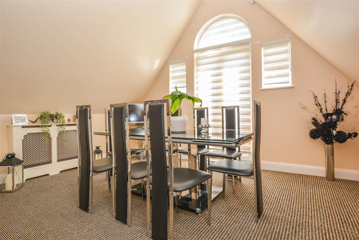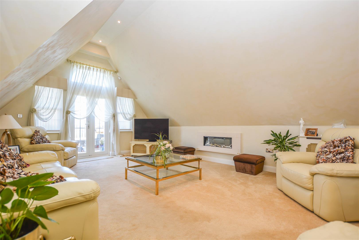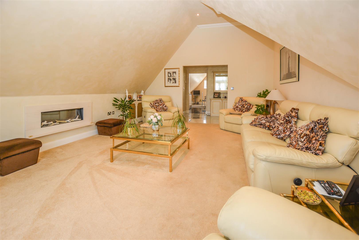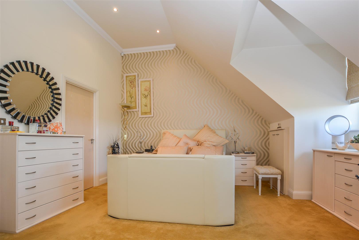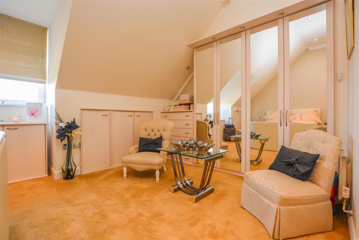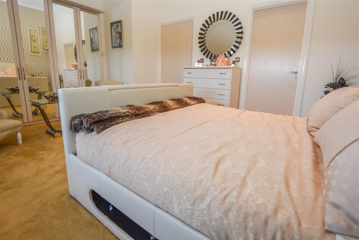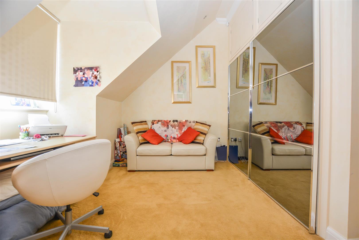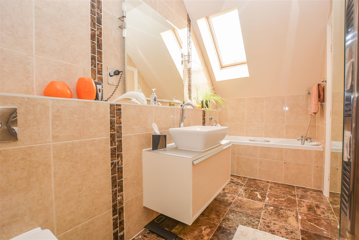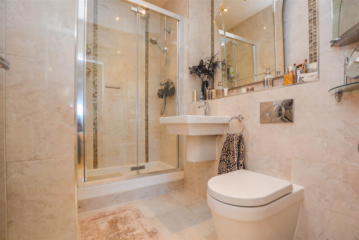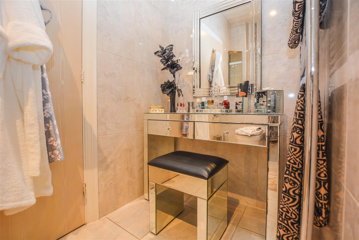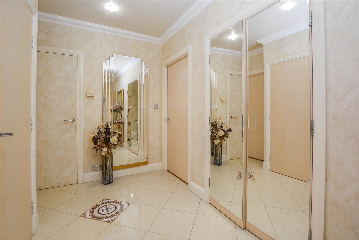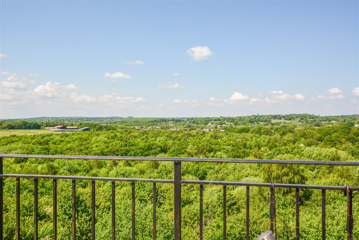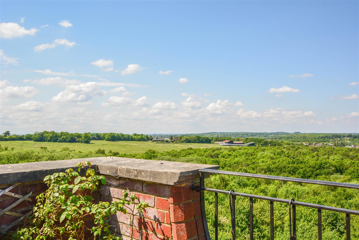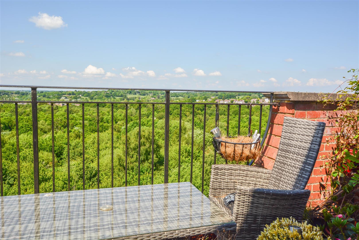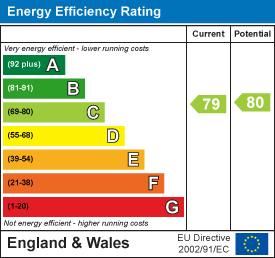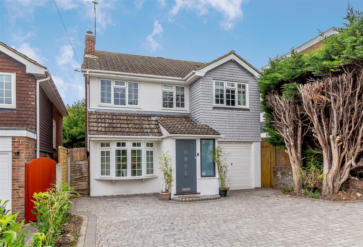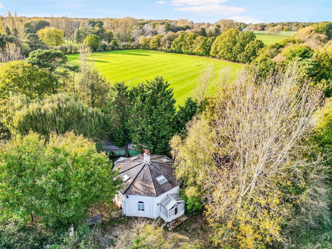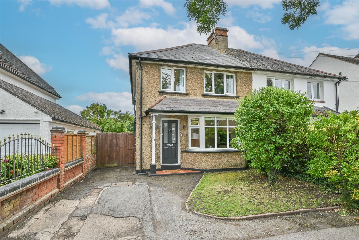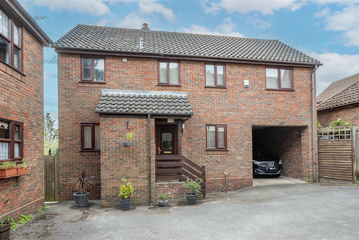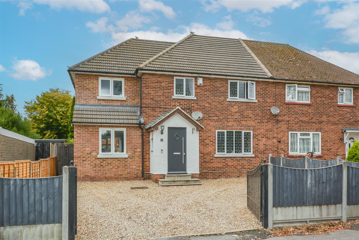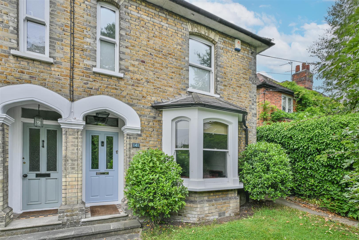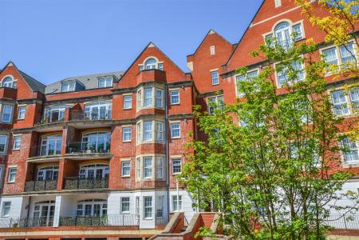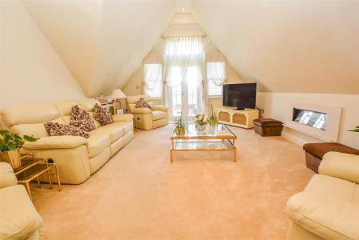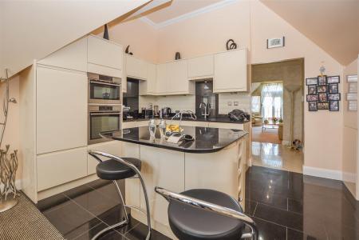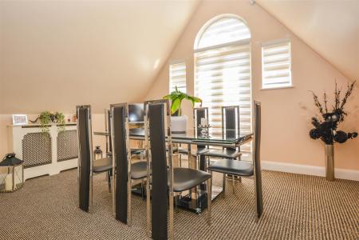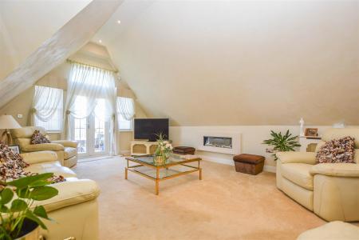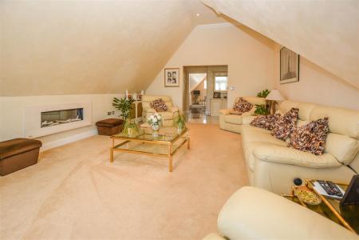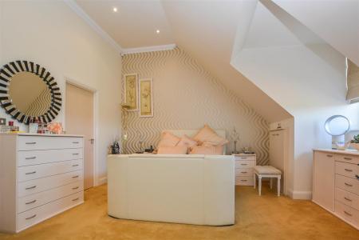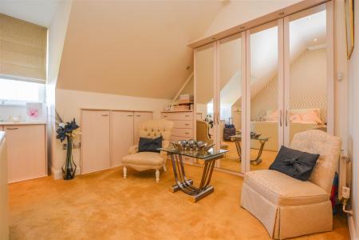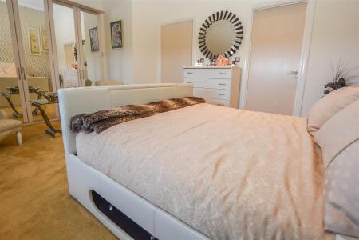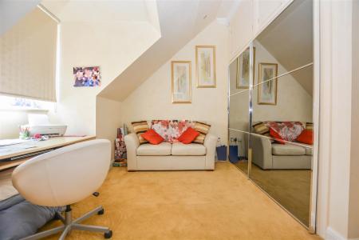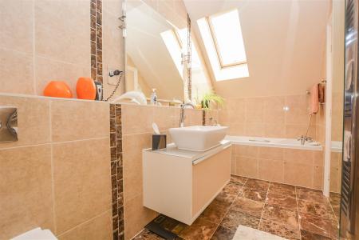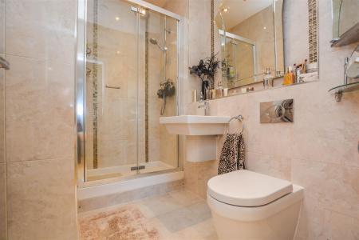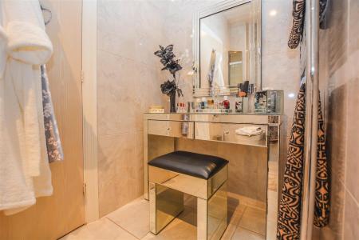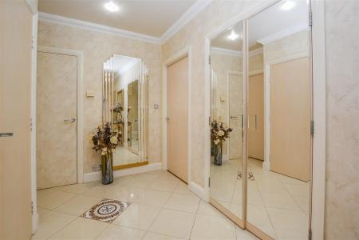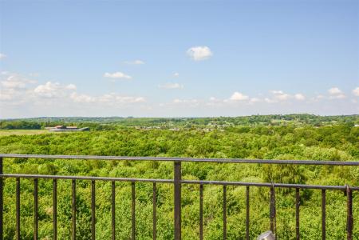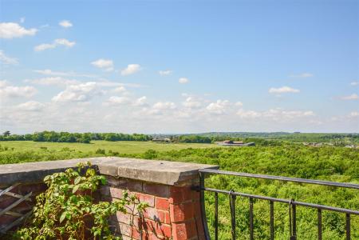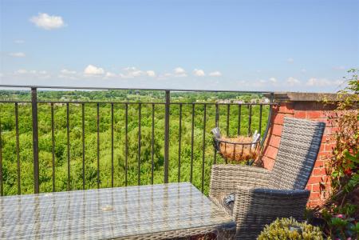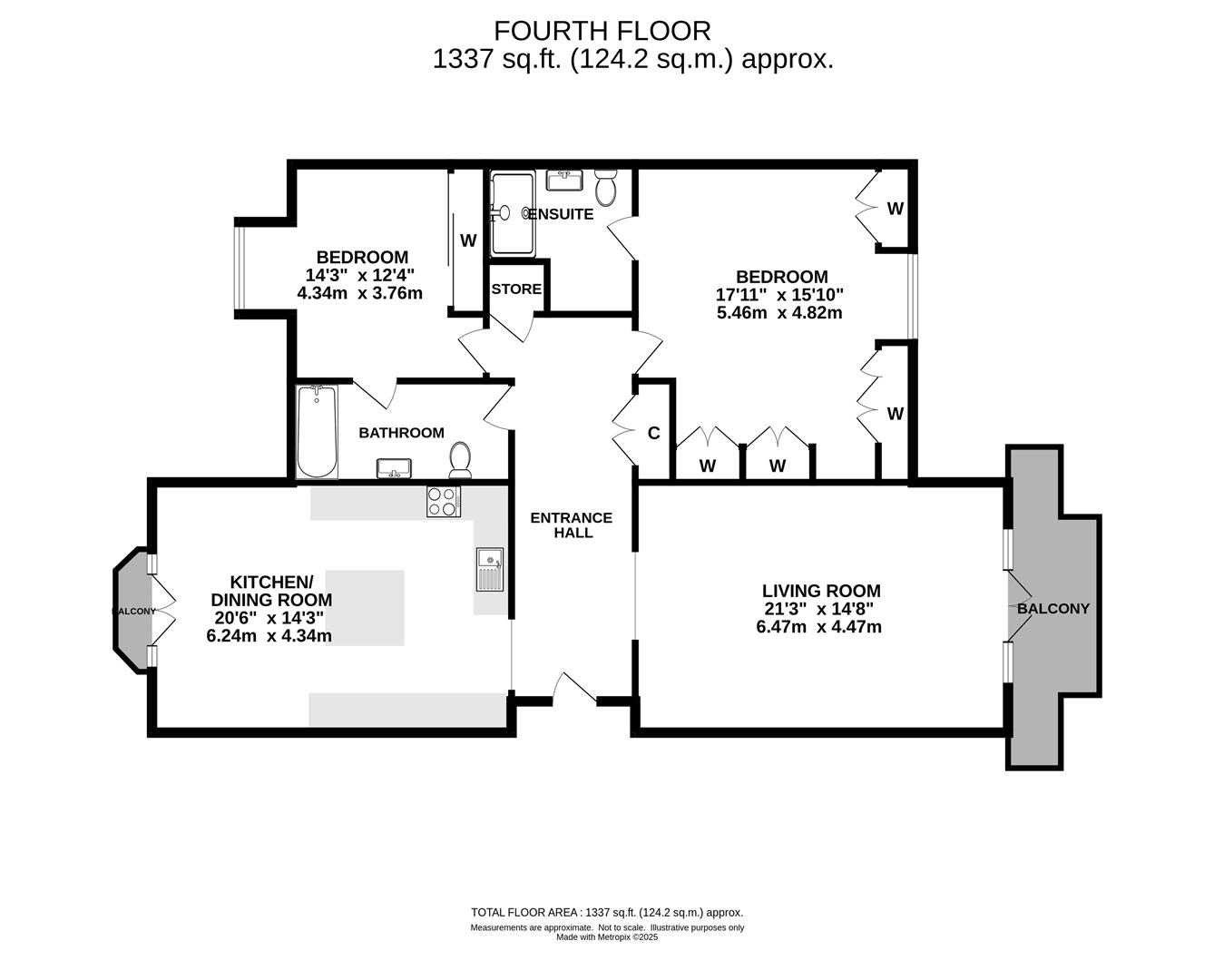- TWO BEDROOM PENTHOUSE APARTMENT
- BEAUTIFULLY PRESENTED THROUGHOUT
- ENSUITE TO PRINCIPAL BEDROOM
- CLEMENTS PARK DEVELOPMENT
- WALKING DISTANCE TO BRENTWOOD STATION
- LONDON SKYLINE VIEWS
- TWO UNDERGROUND PARKING SPACES
- EASY REACH OF BRENTWOOD HIGH STREET
2 Bedroom Apartment for sale in Brentwood
We are pleased to present this exceptional two double-bedroom penthouse apartment, beautifully appointed and offering breathtaking views across the London skyline and surrounding countryside. Situated within the highly sought-after Clements Park Development, this stunning residence is just a short walk from Brentwood Station, providing excellent transport links into London and beyond. For added security and convenience, the property benefits from two underground parking spaces, a secure entry phone system, and lift access to all floors.
The property opens with a welcoming entrance hallway, setting an elegant tone for the rest of the home. To the right, the impressive lounge is tastefully decorated and features a vaulted ceiling, with French doors that open onto a spacious balcony showcasing stunning views of the surrounding countryside and the London skyline beyond. Adjacent to the lounge is a stylish, well-appointed kitchen fitted with sleek cabinetry, granite worktops, a breakfast bar, and integrated appliances. The bright and airy dining area also enjoys a vaulted ceiling and provides access to a second, smaller balcony via French doors.
The apartment offers two generously sized double bedrooms, both with fitted wardrobes. The principal bedroom further benefits from a luxurious ensuite shower room, while the main bathroom is a contemporary Jack and Jill design, serving both residents and guests with modern fixtures and fittings.
Externally, the property includes two secure underground parking spaces and access to beautifully maintained communal gardens, enhancing the appeal of this exceptional penthouse.
Entrance Hall -
Living Room - 6.47 x 4.47 (21'2" x 14'7") -
Kitchen/Dining Room - 6.24 x 4.34 (20'5" x 14'2") -
Bedroom One - 5.46 x 4.82 (17'10" x 15'9") -
Ensuite -
Bedroom Two - 4.34 x 3.76 (14'2" x 12'4") -
Bathroom -
Agents Note - As part of the service we offer we may recommend ancillary services to you which we believe may help you with your property transaction. We wish to make you aware, that should you decide to use these services we will receive a referral fee. For full and detailed information please visit 'terms and conditions' on our website www.keithashton.co.uk
Property Ref: 8226_33893034
Similar Properties
Kavanaghs Road, Brentwood, Essex
4 Bedroom Detached House | £650,000
** GUIDE PRICE £650,000 - £700,000 ** This beautifully presented family home is offered for sale with the added benefit...
4 Bedroom Detached House | £650,000
** GUIDE RANGE £650,000 - £700,000 ** An excellent opportunity to purchase a truly amazing property. Offering flexible a...
South Drive, Warley, Brentwood
4 Bedroom Semi-Detached House | Guide Price £650,000
**Guide Price £650,000 - £700,000** We are delighted to bring to market well-presented, four-bedroom family home, ideall...
3 Bedroom Detached House | Guide Price £675,000
**Guide Price £675,000 - £725,000** We are delighted to bring to market this beautifully presented detached family home,...
Larchwood Gardens, Pilgrims Hatch, Brentwood
5 Bedroom Semi-Detached House | Offers in excess of £675,000
We are delighted to bring to market this five-bedroom family home, ideally situated in the popular Pilgrims Hatch area o...
Brentwood Road, Herongate, Brentwood
3 Bedroom Semi-Detached House | £675,000
We are delighted to present this charming three-bedroom family home, ideally situated in the highly sought-after village...

Keith Ashton Estates (Brentwood)
26 St. Thomas Road, Brentwood, Essex, CM14 4DB
How much is your home worth?
Use our short form to request a valuation of your property.
Request a Valuation
