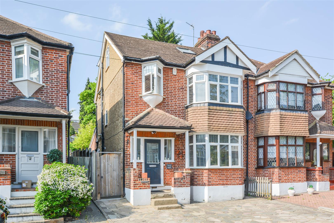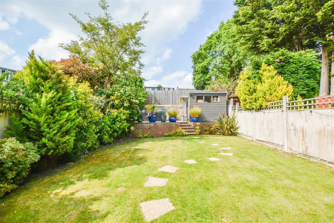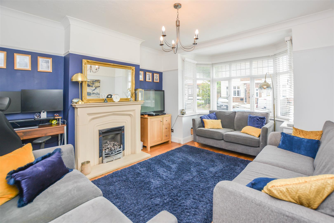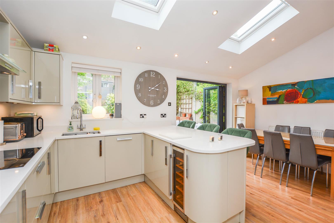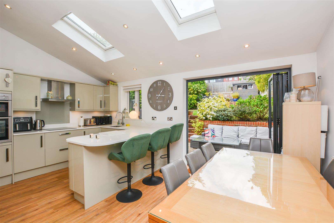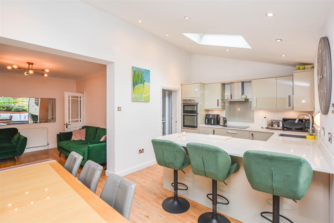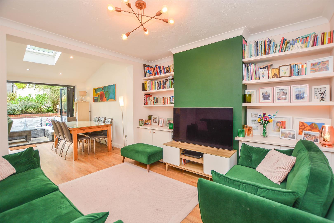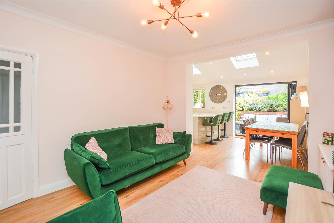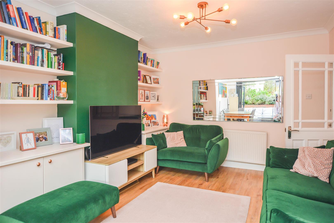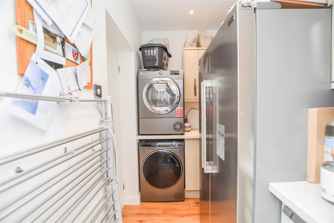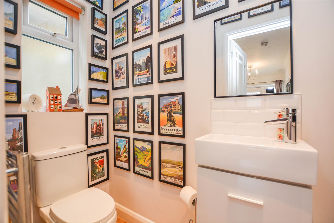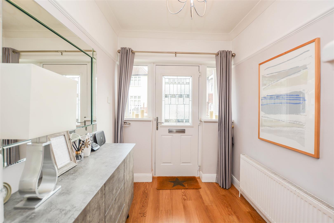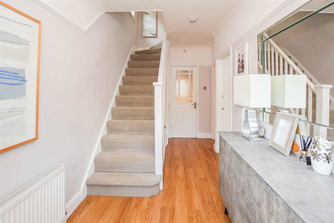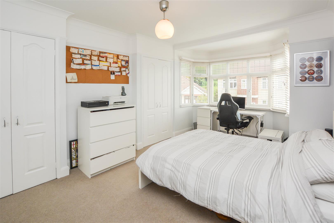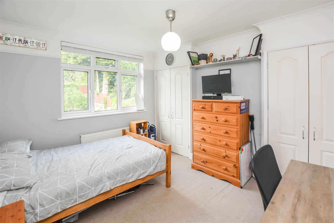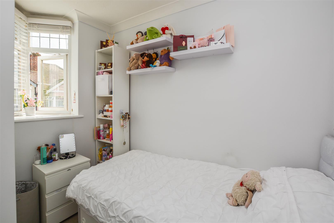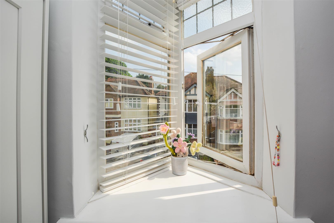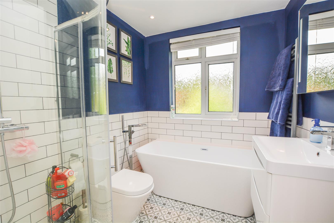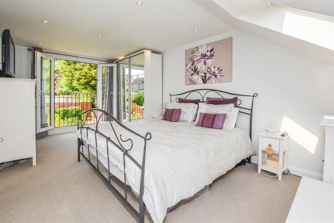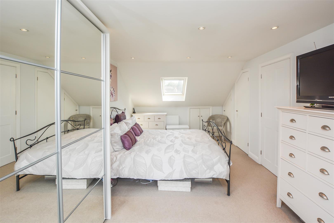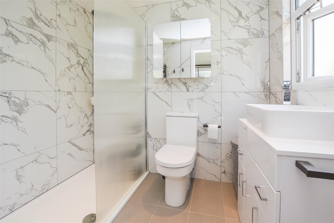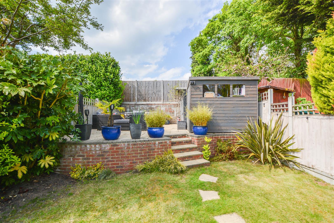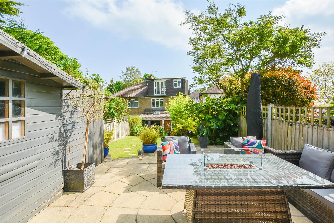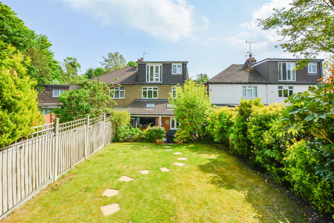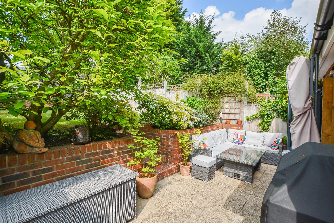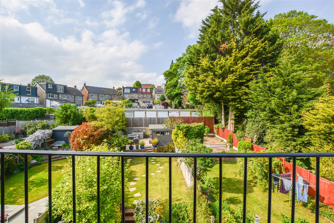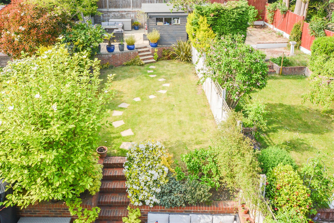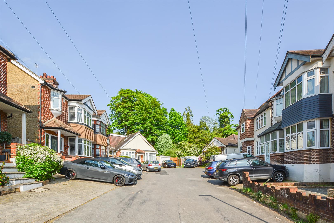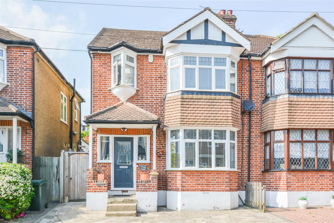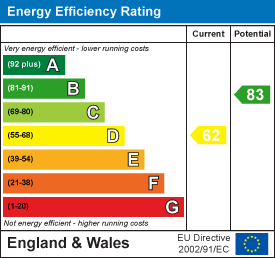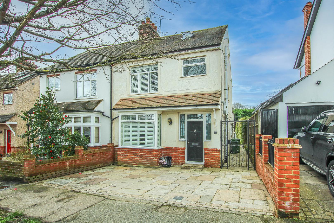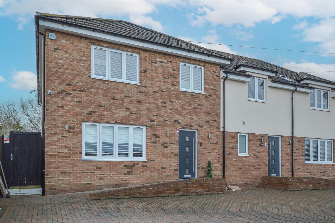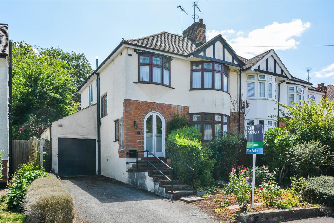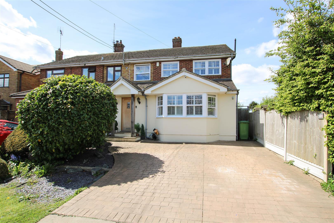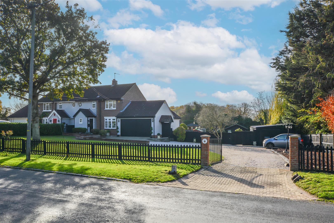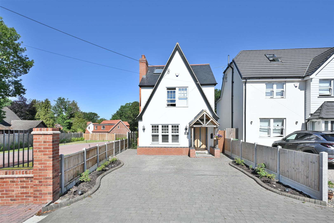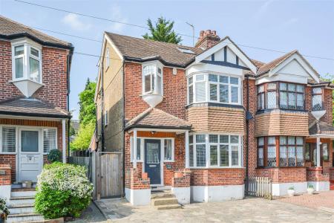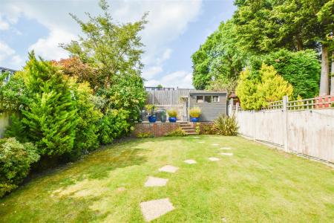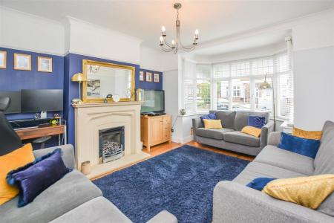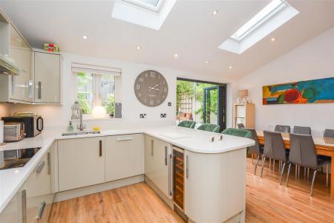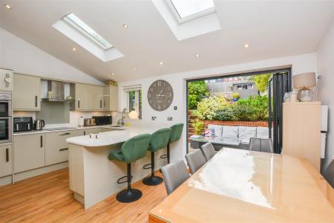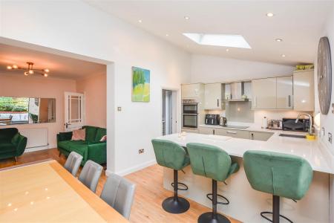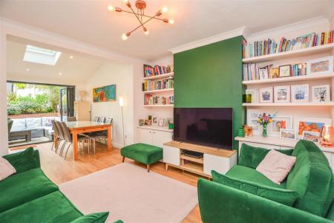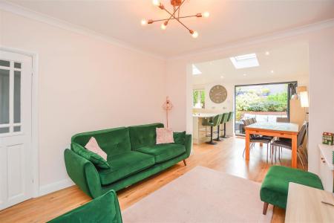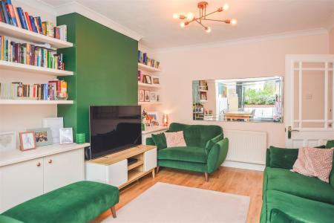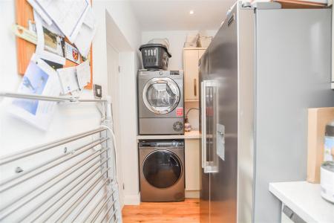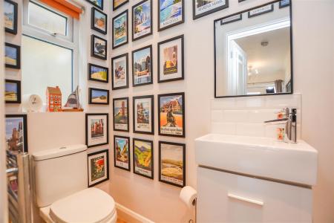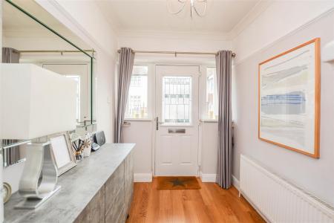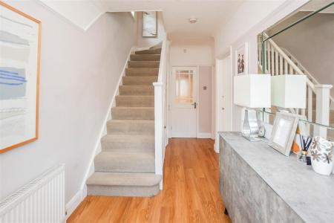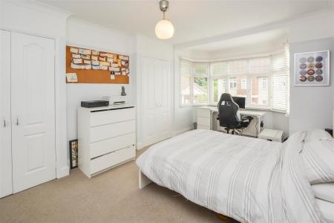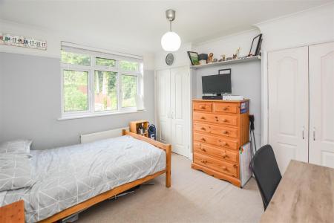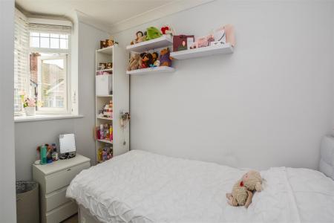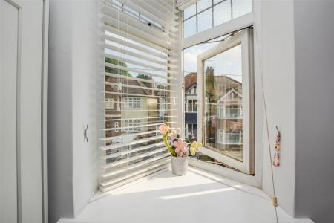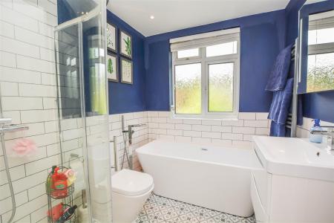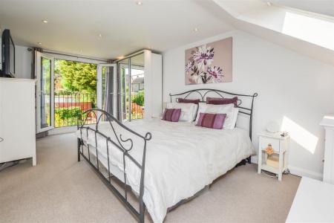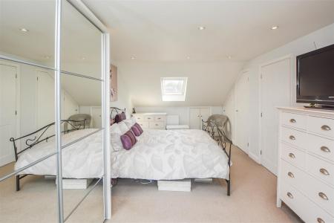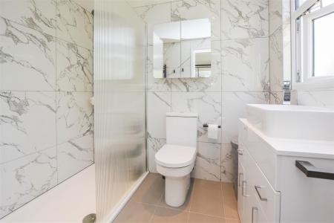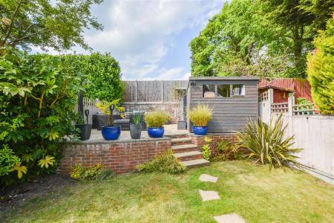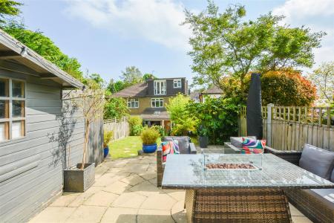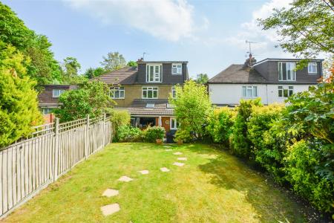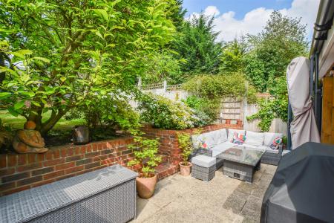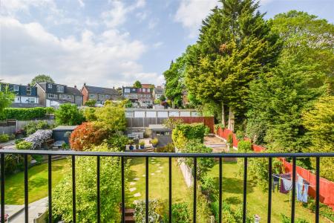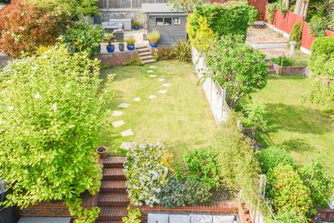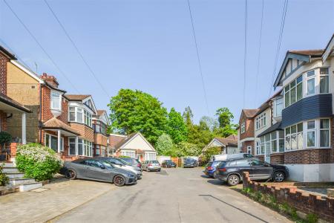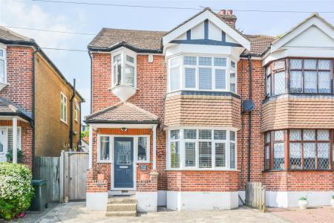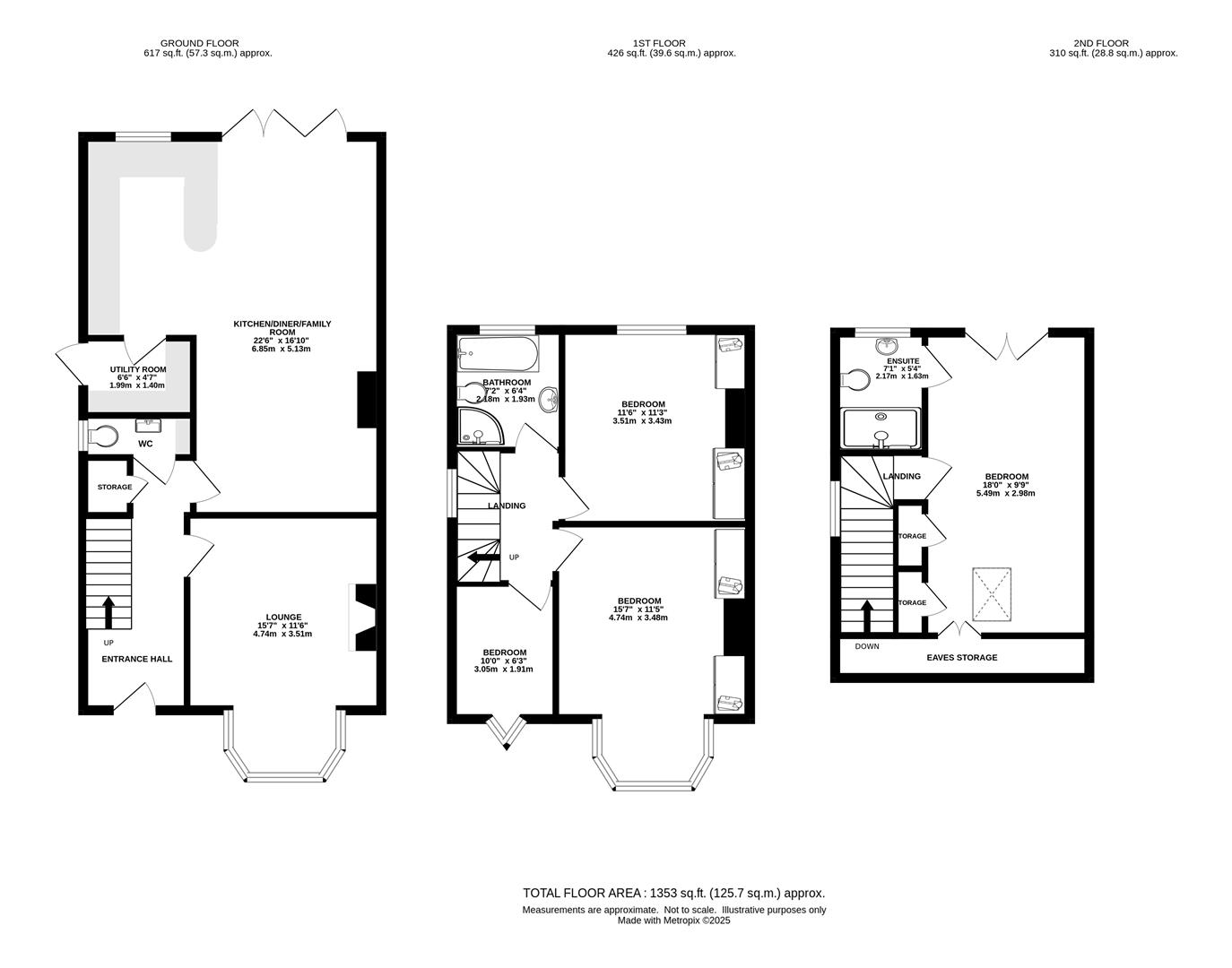- SEMI-DETACHED FAMILY HOME
- PRIVATE CUL-DE-SAC
- FOUR BEDROOMS
- EXTENDED TO THE REAR & LOFT
- 0.4 MILES FROM BRENTWOOD STATION
- BEAUTIFUL LANDSCAPED GARDEN
- CLOSE TO BRENTWOOD HIGH STREET
- EASY REACH OF HIGHLY REGARDED SCHOOLS
4 Bedroom Semi-Detached House for sale in Brentwood
We are delighted to bring to market this beautifully presented semi-detached family home, ideally situated in a private cul-de-sac turning just off Rose Valley in Brentwood. Arranged over three well-proportioned floors, this spacious property offers generous living accommodation, including four bedrooms, two modern bathrooms, and a beautifully landscaped rear garden. Perfectly located within walking distance of both Brentwood High Street and Brentwood Station, it benefits from excellent transport links into London and beyond. With several highly regarded schools also within easy reach, this home is an ideal choice for families.
The internal layout begins with a welcoming entrance hall that leads into a bright and comfortable front-facing lounge, featuring a large bay window and an attractive fireplace-perfect for relaxed evenings. To the rear of the property lies the true heart of the home: a stunning open-plan kitchen, dining, and family room that offers both a versatile everyday living space and an ideal setting for entertaining. The contemporary kitchen is fitted with sleek gloss eye and base level units, complemented by granite worktops and a convenient breakfast bar. A separate utility room provides additional space for appliances and household tasks. The dining area flows effortlessly into a cosy sitting area, along with featuring bi-fold doors opening directly onto the rear patio, seamlessly connecting indoor and outdoor living. A ground-floor WC completes this level.
On the first floor, the landing provides access to three bedrooms-two generous doubles with built-in wardrobes and a single bedroom alongside a stylish, modern family bathroom. The second floor hosts a spacious principal bedroom, featuring a Juliet balcony with views over the rear garden and a sleek ensuite shower room for added privacy and comfort.
Externally, the rear garden begins with a paved seating area, ideal for outdoor dining, which leads to a beautifully maintained lawn bordered by mature shrubs and thoughtfully designed planting. At the far end, a raised patio area provides a second space for relaxation, along with handy storage sheds. To the front, a private driveway offers off-street parking for up to three vehicles.
Entrance Hall -
Lounge - 4.74 x 3.51 (15'6" x 11'6") -
Kitchen/Diner/Family Room - 6.85 x 5.13 (22'5" x 16'9") -
Utility Room - 1.99 x 1.40 (6'6" x 4'7") -
Wc -
Landing -
Bedroom - 4.74 x 3.48 (15'6" x 11'5") -
Bedroom - 3.51 x 3.43 (11'6" x 11'3") -
Bedroom - 3.05 x 1.91 (10'0" x 6'3") -
Bathroom - 2.18 x 1.93 (7'1" x 6'3") -
Bedroom - 5.49 x 2.98 (18'0" x 9'9") -
Ensuite - 2.17 x 1.63 (7'1" x 5'4") -
Agents Note - As part of the service we offer we may recommend ancillary services to you which we believe may help you with your property transaction. We wish to make you aware, that should you decide to use these services we will receive a referral fee. For full and detailed information please visit 'terms and conditions' on our website www.keithashton.co.uk
Property Ref: 8226_33866287
Similar Properties
South Drive, Warley, Brentwood
4 Bedroom Semi-Detached House | Guide Price £750,000
**GUIDE PRICE £750,000 - £800,000** Set over three floors, offering an abundance of living space throughout, and with a...
Church Crescent, Mountnessing, Brentwood
4 Bedroom Semi-Detached House | Offers in excess of £750,000
We are pleased to present this stunning four-bedroom semi-detached family home, situated in the picturesque village of M...
Mount Crescent, Warley, Brentwood
4 Bedroom Semi-Detached House | £750,000
Offered with No Onward Chain, we are delighted to introduce this four-bedroom semi-detached family home, enviably positi...
Middle Road, Ingrave, Brentwood
4 Bedroom House | Guide Price £775,000
** GUIDE PRICE £775,000 - £800,000 ** With views to the front and rear, we are delighted to bring to market this beautif...
Chalk End, Roxwell, Chelmsford
4 Bedroom Semi-Detached House | £775,000
We are delighted to introduce this impressive family home, set within the picturesque hamlet of Chalk End, Roxwell. Imma...
4 Bedroom Detached House | Guide Price £800,000
**GUIDE PRICE £800,000 - £850,000** Set in the semi-rural location of Nags Head Lane is this beautifully presented and u...

Keith Ashton Estates - Brentwood Office (Brentwood)
26 St. Thomas Road, Brentwood, Essex, CM14 4DB
How much is your home worth?
Use our short form to request a valuation of your property.
Request a Valuation
