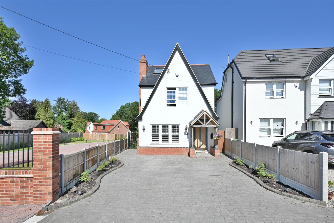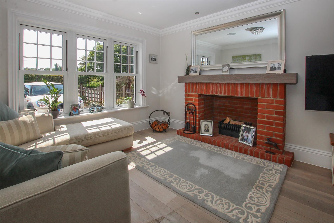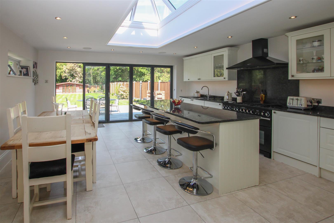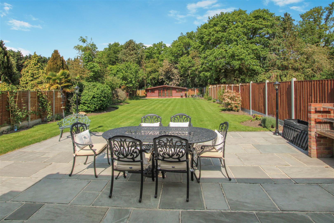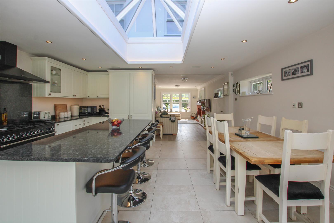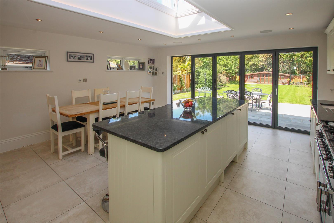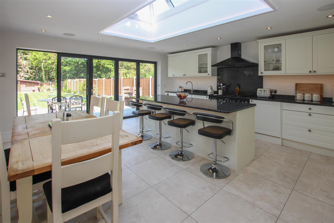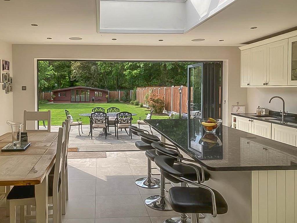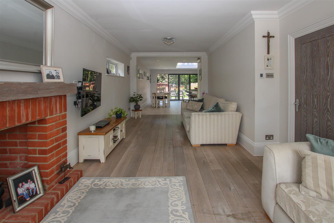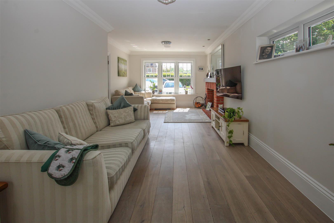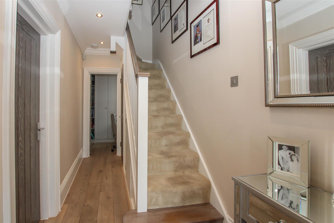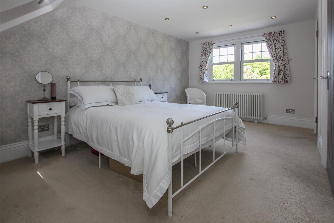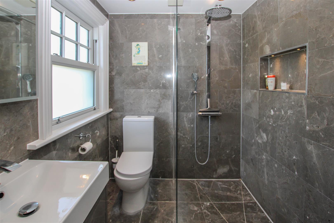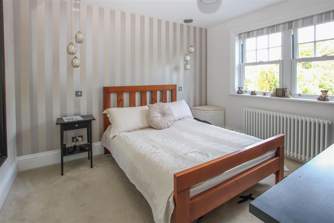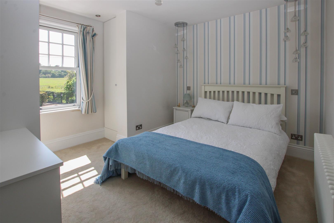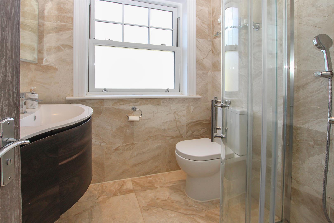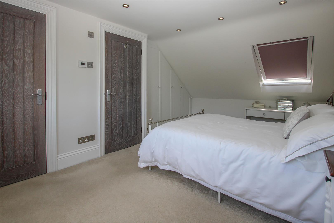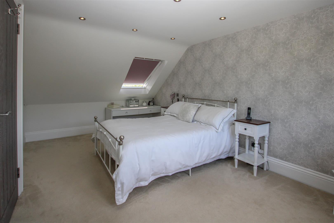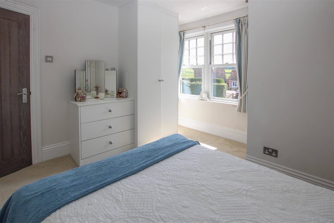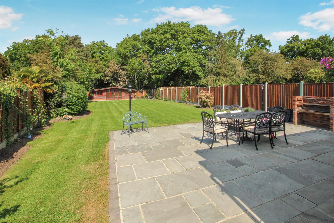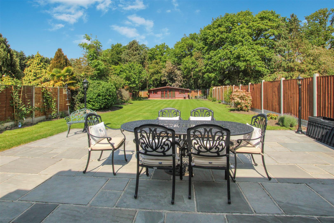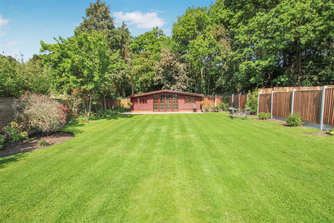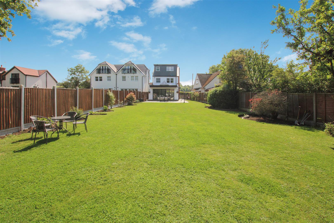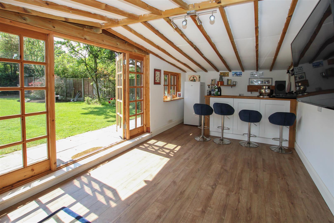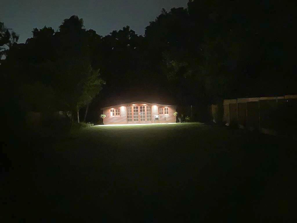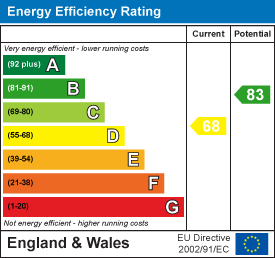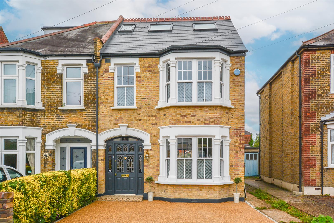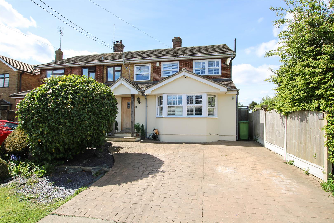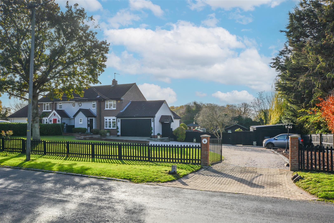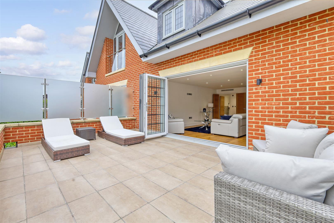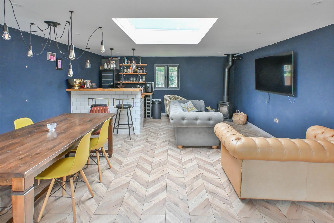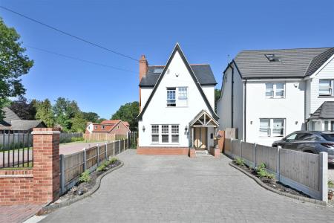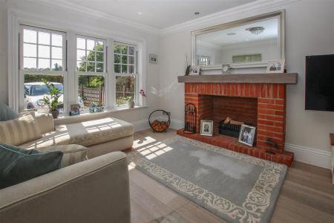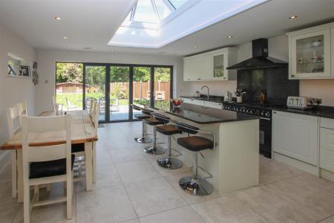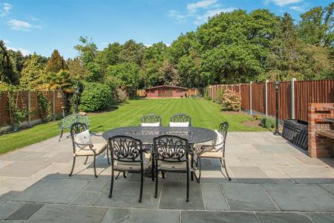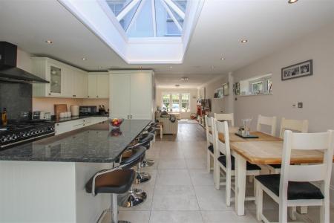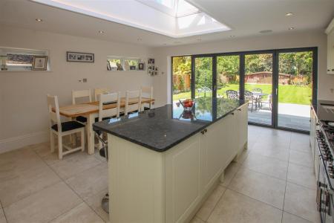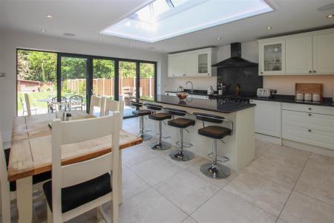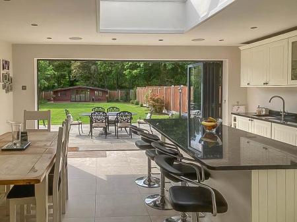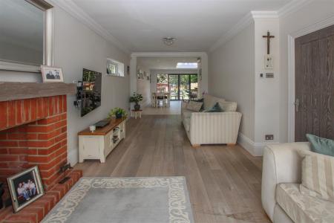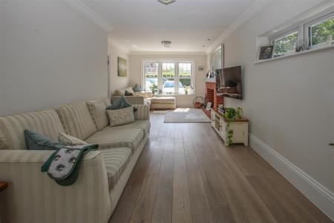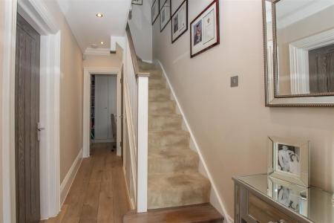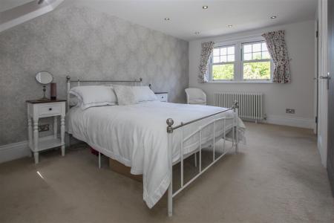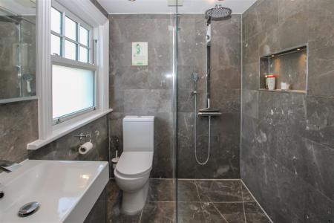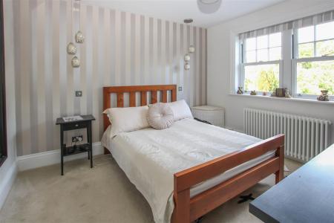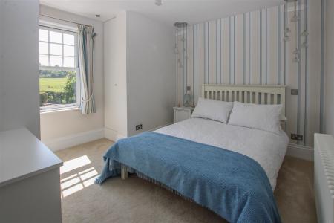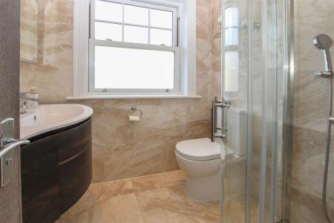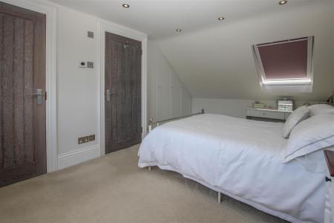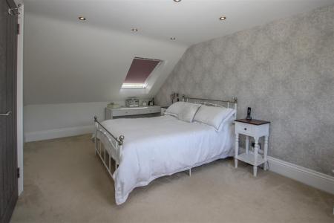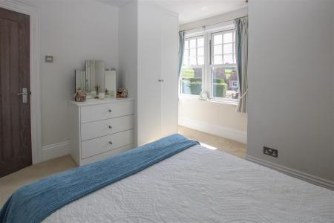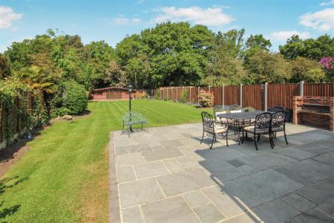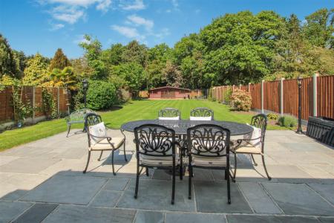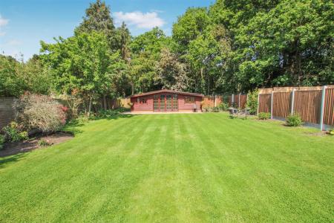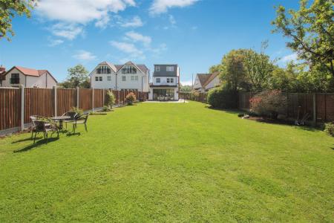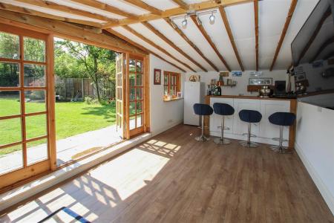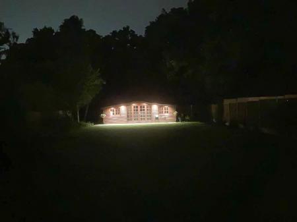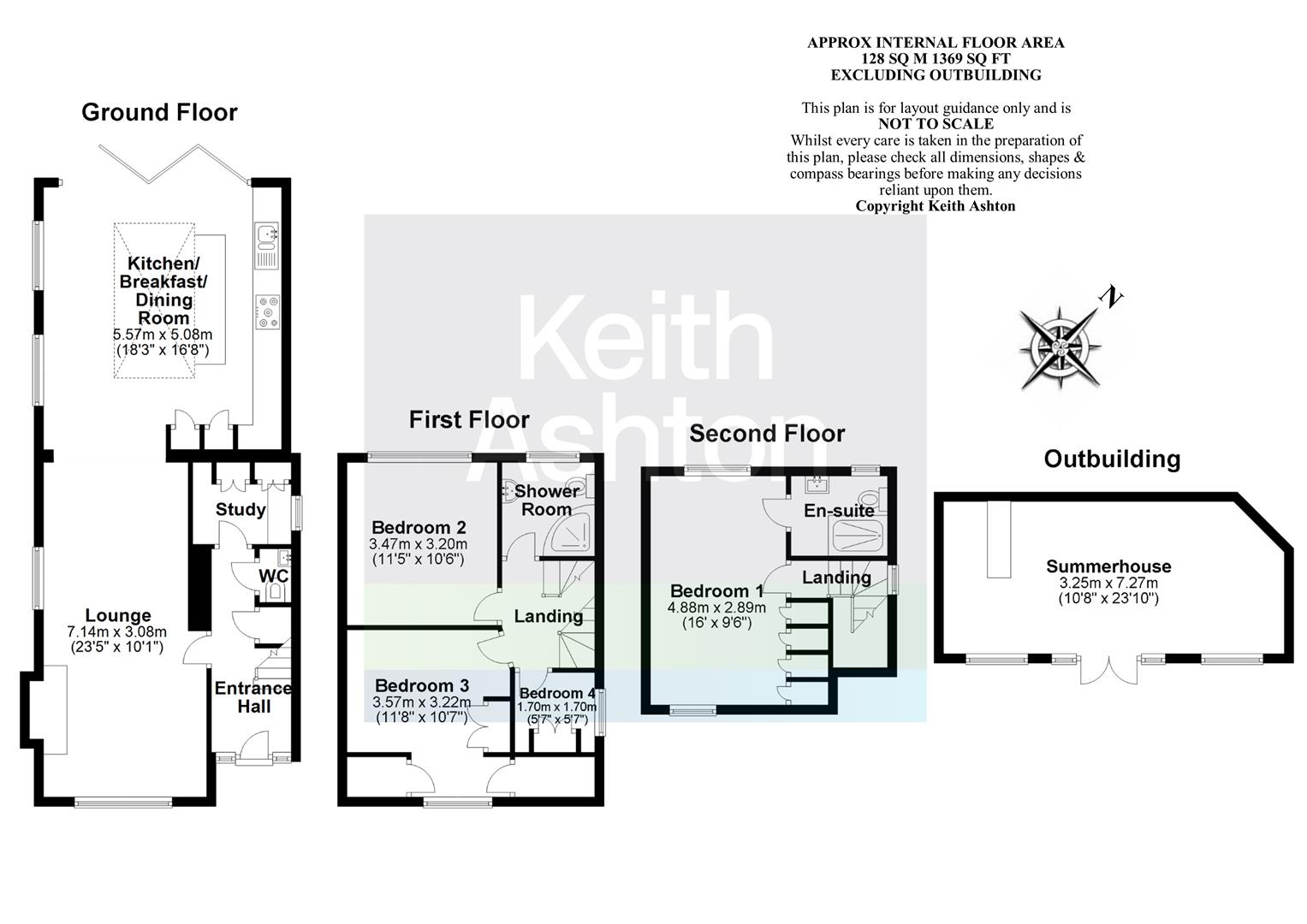- FOUR BEDROOM DETACHED FAMILY HOME
- FIELD VIEWS TO THE FRONT ASPECT
- STUNNING KITCHEN / BREAKFAST ROOM
- BI-FOLDING DOORS ONTO LARGE WELL-KEPT GARDEN
- SEPARATE STUDY
- FIRST FLOOR SHOWER ROOM
- EN-SUITE TO MASTER BEDROOM
- EXCELLENT OFF STREET PARKING
4 Bedroom Detached House for sale in Brentwood
**GUIDE PRICE £800,000 - £850,000** Set in the semi-rural location of Nags Head Lane is this beautifully presented and uniquely designed, four-bedroom, detached family home set over three levels. The property has field views to the front elevation, whilst to the rear, a well-maintained and secluded garden of a good-size, provides a lovely outlook from the lounge and the open plan kitchen/diner, via bi-folding doors which span the width of the room to the rear. Excellent off-street parking is provided on a neat block paved driveway with shaped, brick edged flower beds and there is useful pedestrian access to both sides of the house through to the rear garden. Viewers will note, that whilst the property is in a semi-rural location, it is still within easy reach of Brentwood Town Centre, Mainline Train Station, popular schools, both primary and secondary, and the A12/M25 road junctions.
A timber framed, storm porch to the front of the house with contemporary style front door gives access into a bright hallway with laminate wood strip flooring, understairs storage and carpeted stairs rising to the first floor. At one end of the hall there is access into a separate study, perfect for those looking for a quiet space to work from home. A bright lounge has laminate wood strip flooring, double sash style windows to the front aspect and there is a large red-brick open fireplace. The lounge is open plan to a beautiful kitchen/breakfast room with stunning roof lantern, and which has been fitted in a luxury range of wall and base units with quartz work surfaces and glass display cabinets. There is also a central island unit providing additional storage and seating for four, with further space for a large dining table and chairs. Bi-folding doors across the width of the kitchen/breakfast room overlook the garden and give direct access onto a large patio area, and when opened fully make this a fantastic space for entertaining in the summer months.
The property has four bedrooms three of which are doubles. Three of the bedrooms can be found on the first-floor level. Bedroom two has double sash windows with views over fields to the front, whilst bedroom three, also with sash style windows has views over the rear garden. Additionally, to this level there is a fully tiled shower room with corner shower cubicle, close coupled w.c and wash hand basin set into a contemporary style vanity unit. Stairs from the first floor give access up to a second floor where you will find a spacious master bedroom with fitted wardrobes, windows to the rear with views over the garden and access to a fully tiled shower room. The shower room has a double, walk-in shower with glass screens, overhead rainfall shower and additional handheld attachment and there is a close coupled w.c and vanity wash hand basin.
Externally, a well-maintained rear garden has beautifully neat lawns with shaped flower borders planted with shrubs to the edges, and there is a large patio area with brick built bbq to the immediate rear of the house. At the bottom of the garden is a large summer house with double doors and a further patio to the front. There are side pedestrian gates to either side of the property which lead through to the front, where you will find a spacious block-paved driveway also with brick edged flower beds, providing off street parking for several vehicles.
Entrance Hall -
Study -
Lounge - Open plan to :
Kitchen / Breakfast Room - Bi-folding doors to rear.
First Floor Landing - Stairs to second floor. Doors to all rooms.
Bedroom Two - Window to front.
Bedroom Four - Window to front.
Bedroom Three -
Shower Room -
Second Floor Landing -
Master Bedroom - Windows to rear and further Velux window. Door to :
En-Suite -
Exterior - Rear Garden -
Exterior - Front Garden -
Agents Note - Fee Disclosure - As part of the service we offer we may recommend ancillary services to you which we believe may help you with your property transaction. We wish to make you aware, that should you decide to use these services we will receive a referral fee. For full and detailed information please visit 'terms and conditions' on our website www.keithashton.co.uk
Property Ref: 8226_34001328
Similar Properties
4 Bedroom Semi-Detached House | Guide Price £800,000
**Guide Price £800,000 - £850,000** We are delighted to present this beautifully appointed four-bedroom family home, ide...
Middle Road, Ingrave, Brentwood
4 Bedroom House | Guide Price £775,000
** GUIDE PRICE £775,000 - £800,000 ** With views to the front and rear, we are delighted to bring to market this beautif...
Chalk End, Roxwell, Chelmsford
4 Bedroom Semi-Detached House | £775,000
We are delighted to introduce this impressive family home, set within the picturesque hamlet of Chalk End, Roxwell. Imma...
Warley Gap, Little Warley, Brentwood
Land | Guide Price £820,000
We are delighted to present a rare and exceptional opportunity to acquire a prime plot of land in the prestigious and pi...
41 Shenfield Road, Shenfield, Brentwood
2 Bedroom Apartment | Guide Price £825,000
We are proud to present 41 Shenfield Road Apartments - an exclusive, gated development of just nine brand-new luxury apa...
4 Bedroom Detached House | Guide Price £850,000
**GUIDE PRICE £850,000 - £900,000** We are delighted to bring to market this detached family home, ideally positioned le...

Keith Ashton Estates - Brentwood Office (Brentwood)
26 St. Thomas Road, Brentwood, Essex, CM14 4DB
How much is your home worth?
Use our short form to request a valuation of your property.
Request a Valuation
