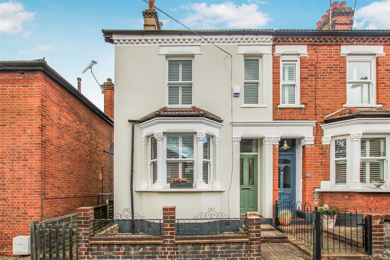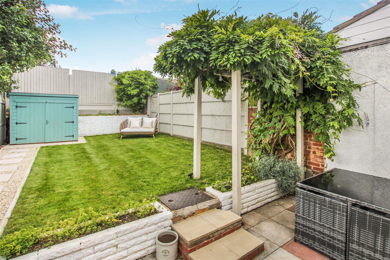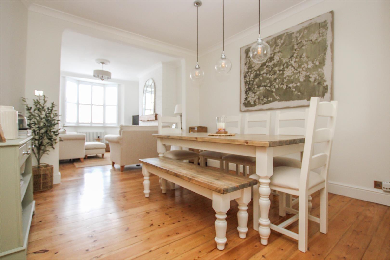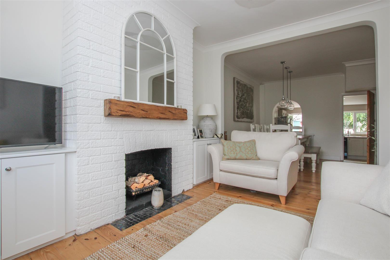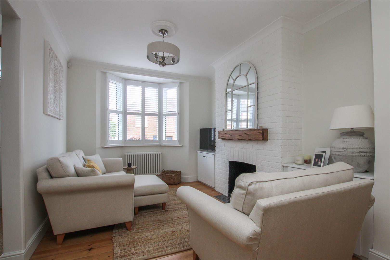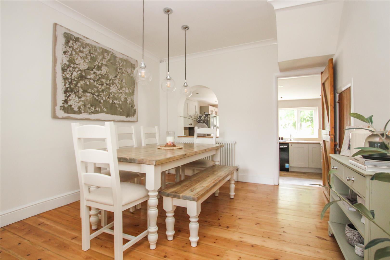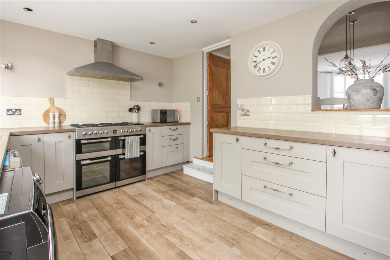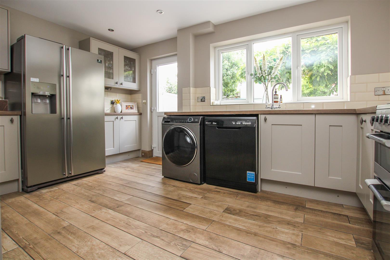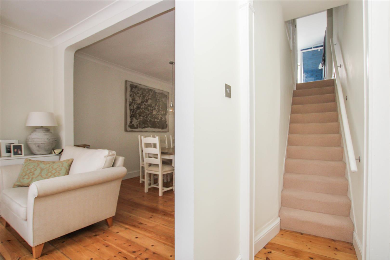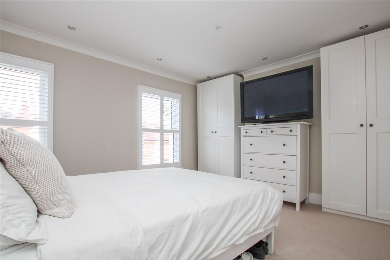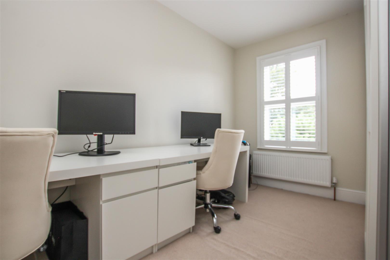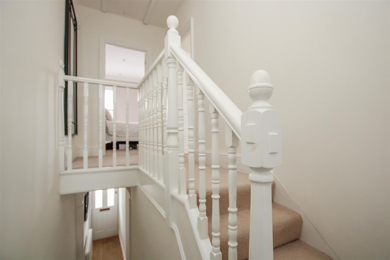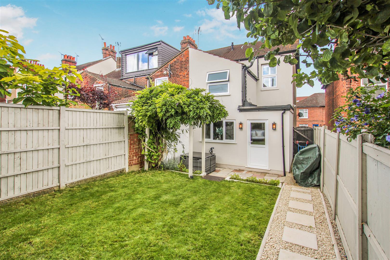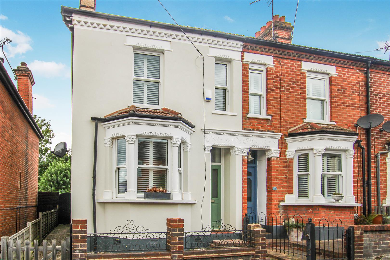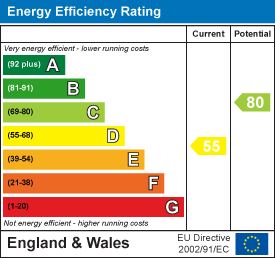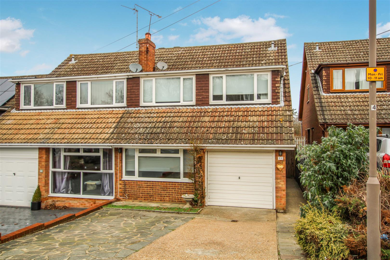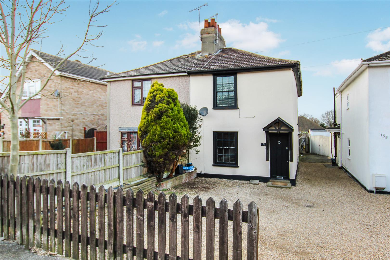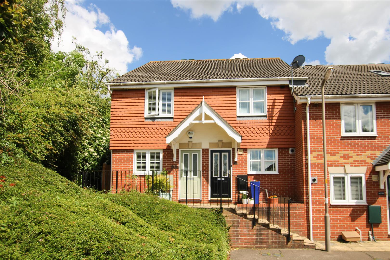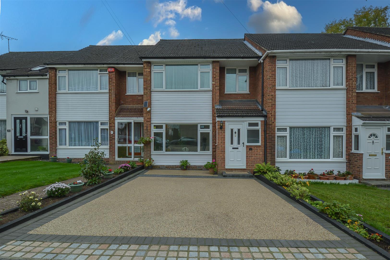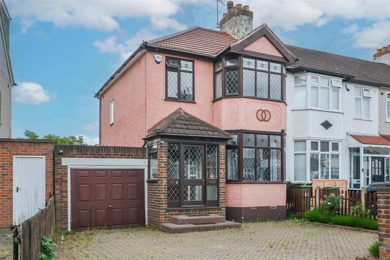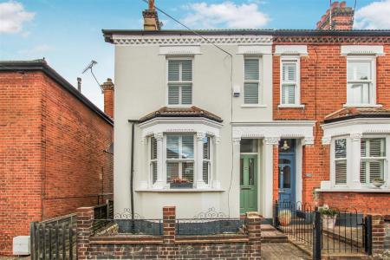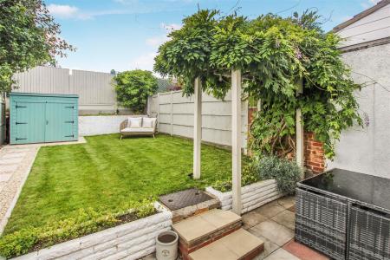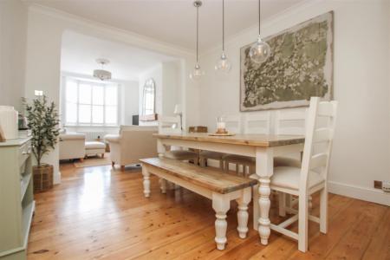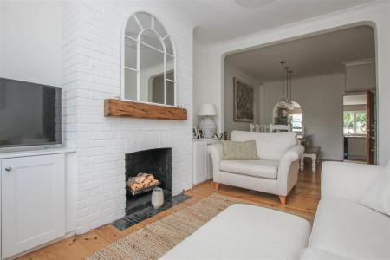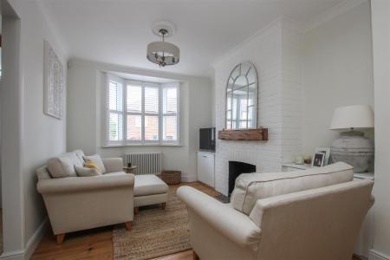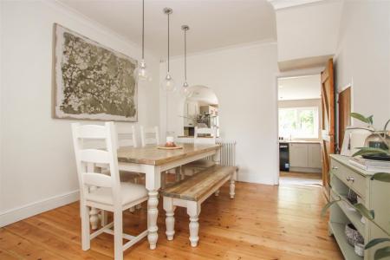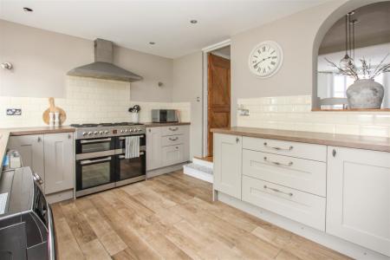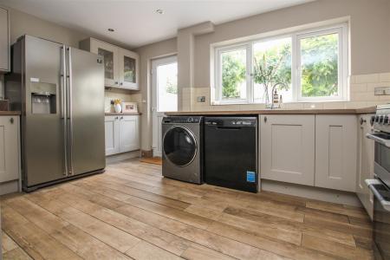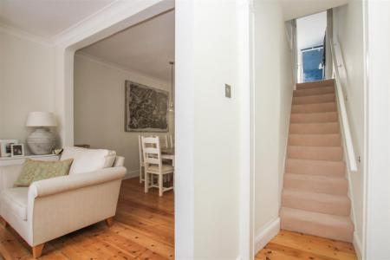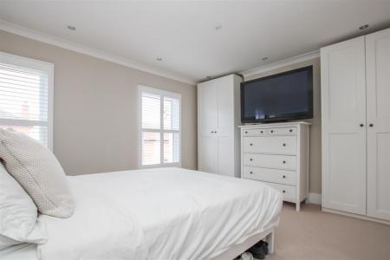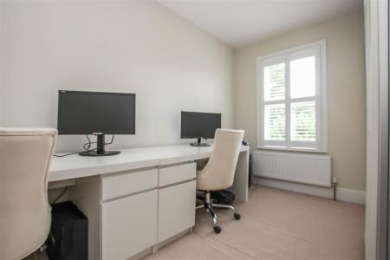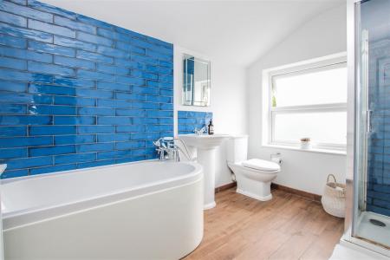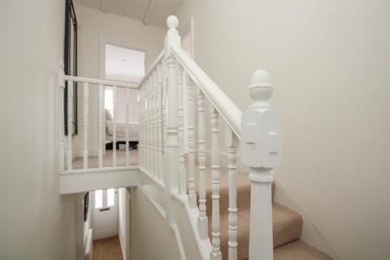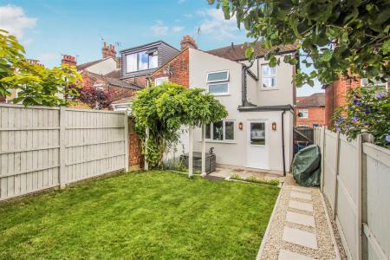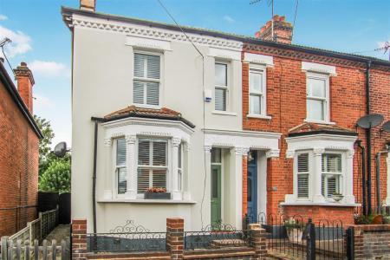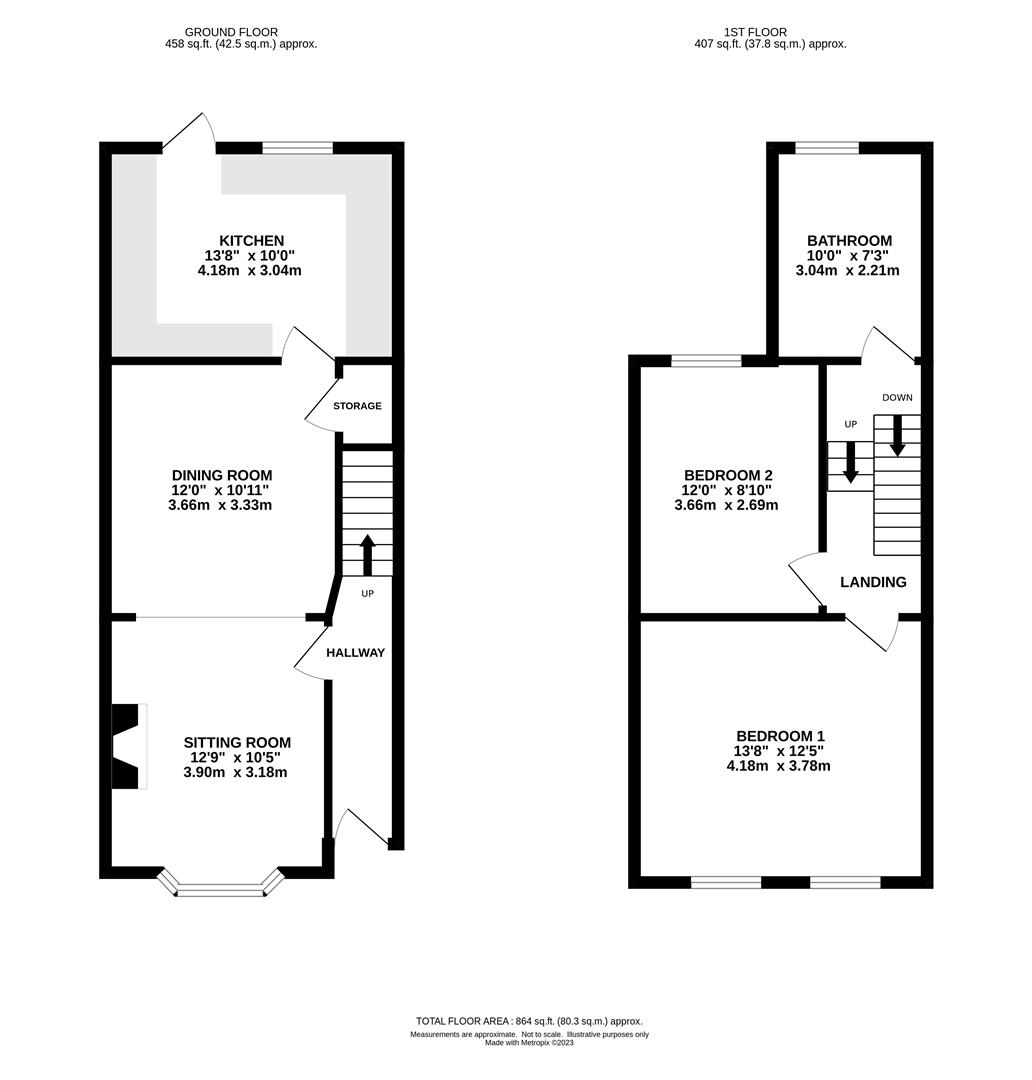- TWO DOUBLE BEDROOMS
- EDWARDIAN HOME
- CLOSE TO BRENTWOOD HIGH STREET
- BRENTWOOD MAINLINE RAILWAY STATION NEARBY
- BEAUTIFULLY PRESENTED THROUGHOUT
- SOUGHT AFTER LOCATION
- END TERRACE POSITION
- WELL MAINTAINED REAR GARDEN
2 Bedroom End of Terrace House for sale in Brentwood
**Guide Price - £475,000 - £525,000** This beautiful two-bedroom Victorian home is situated in a convenient location, within a quarter of a mile of Brentwood's Mainline Railway Station and close to the vibrant High Street. Presented to a very high standard throughout, there are two double bedrooms, a spacious sitting room/dining room and a contemporary kitchen. Externally there is a well-maintained rear garden whilst to the front there is permit parking available.
The internal accommodation commences with a welcoming entrance hall, giving access to the spacious sitting room/dining room which draws natural light from a beautiful bay window to the front elevation and centres around a feature fireplace. Located next to the dining area is a beautifully decorated kitchen, comprising a range of eye and base-level storage units, ample worktop space and several integrated appliances. There is access to the rear garden from the kitchen.
Rising to the first floor there are two double bedrooms and the family bathroom. Bedroom one is a spacious double, located at the front of the property, and enjoys two sash windows to the front elevation. Bedroom two overlooks the rear garden and is another sizable double, currently being used as a home office, perfect for those wishing to work remotely, Completing the internal layout is the family bathroom, fitted with both a bath and stand-alone shower along with wash hand basin and wc.
Externally the property enjoys a good size and well-maintained rear garden that commences with a paved patio area with the remainder laid principally to lawn. The front of the property offers a small paved garden, set behind a brick wall for additional privacy. Parking is via a permit system.
Hallway -
Sitting Room - 3.89m x 3.18m (12'9 x 10'5) -
Dining Room - 3.66m x 3.33m (12'0 x 10'11) -
Kitchen - 4.17m x 3.05m (13'8 x 10'0) -
First Floor Landing -
Bedroom One - 4.17m x 3.78m (13'8 x 12'5) -
Bedroom Two - 3.66m x 2.69m (12'0 x 8'10) -
Bathroom - 3.05m x 2.21m (10'0 x 7'3) -
Agents Note - As part of the service we offer we may recommend ancillary services to you which we believe may help you with your property transaction. We wish to make you aware, that should you decide to use these services we will receive a referral fee. For full and detailed information please visit 'terms and conditions' on our website www.keithashton.co.uk
Property Ref: 8226_32505894
Similar Properties
4 Bedroom Semi-Detached House | £475,000
Price Guide £475,000 to £500,000CHAIN FREE. Conveniently situated close to Brentwood's Town Centre and therefore also wi...
Warley Hill, Great Warley, Brentwood
3 Bedroom Semi-Detached House | Guide Price £475,000
Ideally located within easy reach of Brentwood High Street and train station is this character, three double bedroom, se...
2 Bedroom Terraced House | £475,000
Located on a private road between Brentwood's Town Centre and the Mainline Railway Station with the newly opened Elizabe...
3 Bedroom Terraced House | Offers in excess of £485,000
Located in the ever-popular west side of Brentwood, this beautifully presented mid-terrace family home offers a bright,...
Belgrave Avenue, Gidea Park, Romford
3 Bedroom End of Terrace House | £485,000
We are delighted to present this charming three-bedroom family home, perfectly positioned just 0.6 miles from Gidea Park...
Dunmow Gardens, West Horndon, Brentwood
3 Bedroom Semi-Detached House | Guide Price £490,000
Guide Price; £490,000 - £525,000Situated in the heart of West Horndon, just a short walk to the train station where trai...

Keith Ashton Estates (Brentwood)
26 St. Thomas Road, Brentwood, Essex, CM14 4DB
How much is your home worth?
Use our short form to request a valuation of your property.
Request a Valuation
