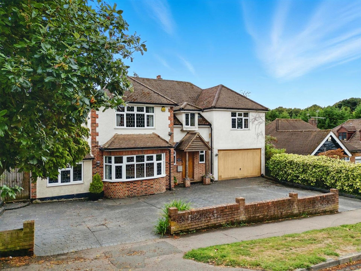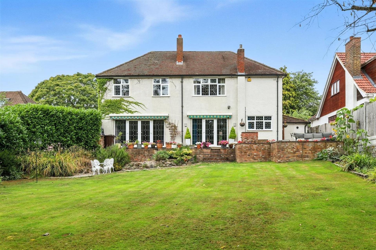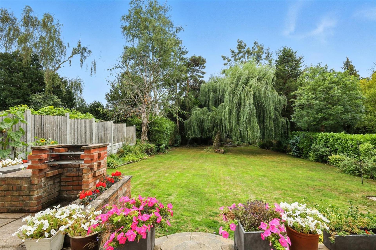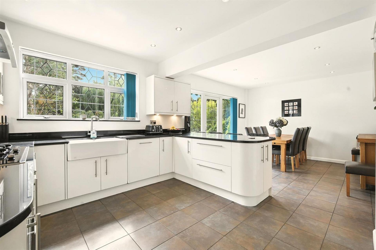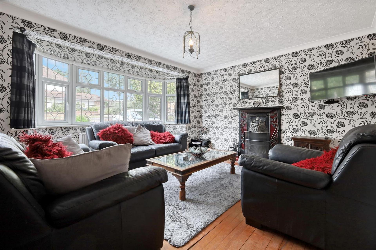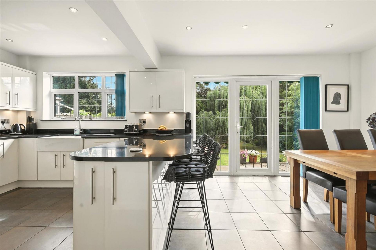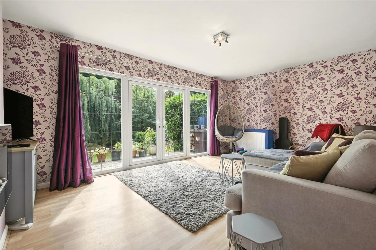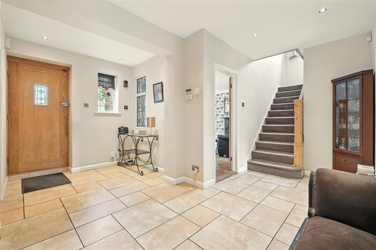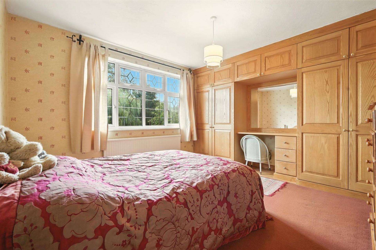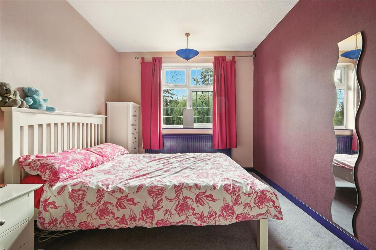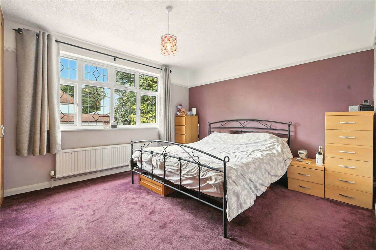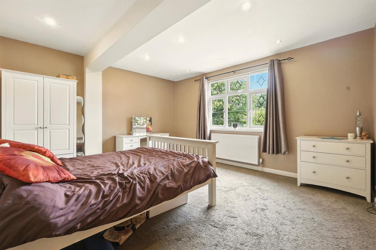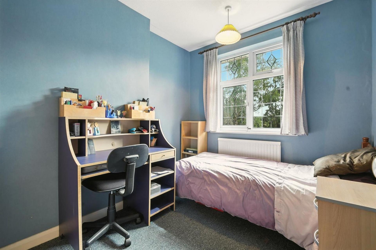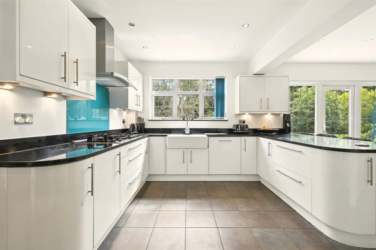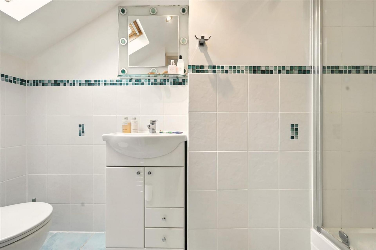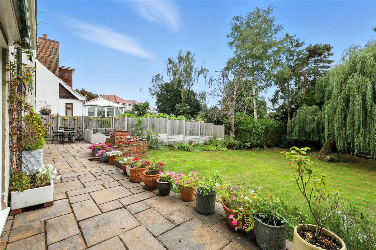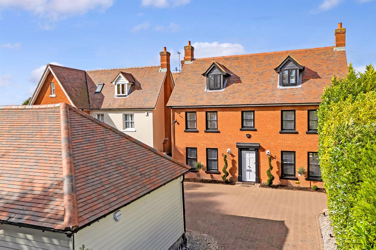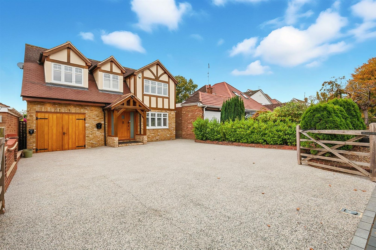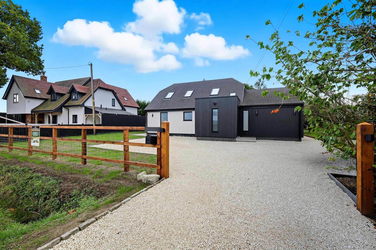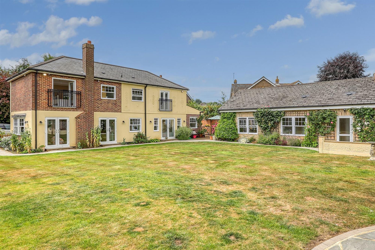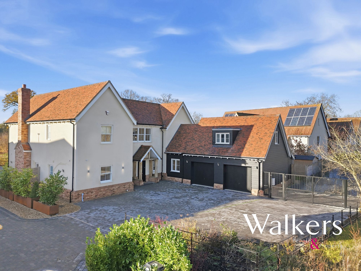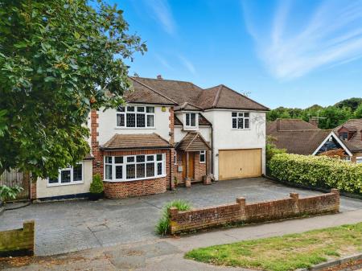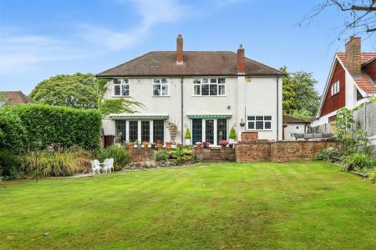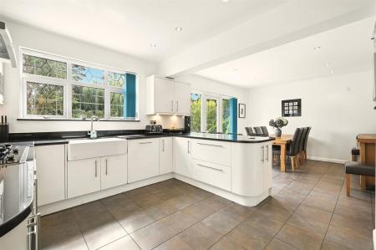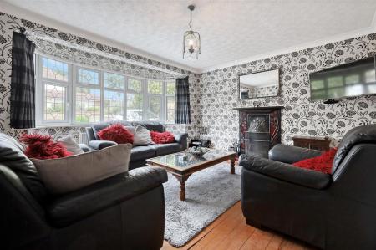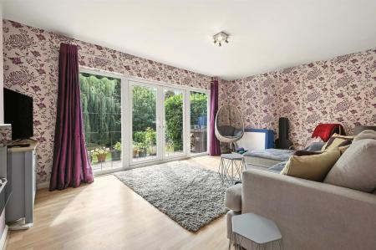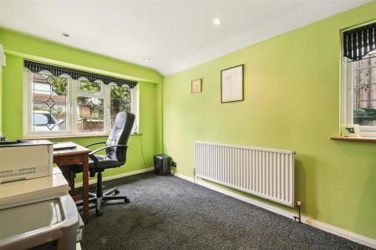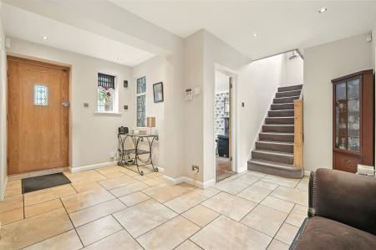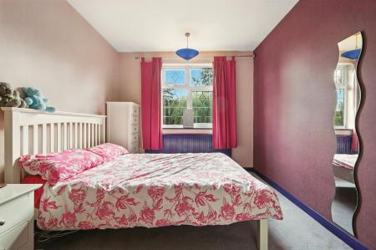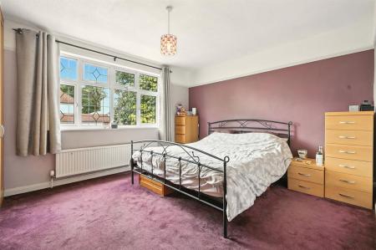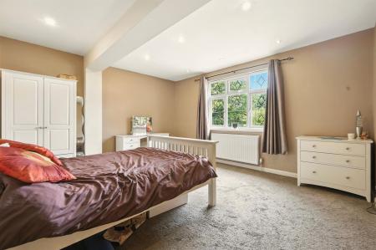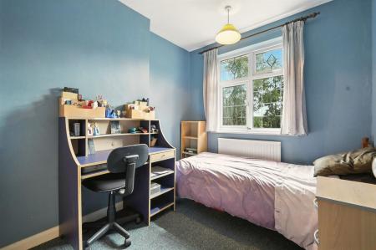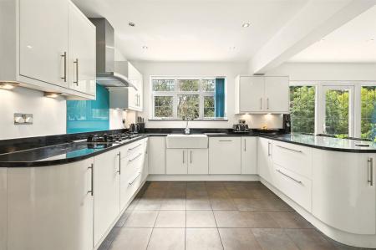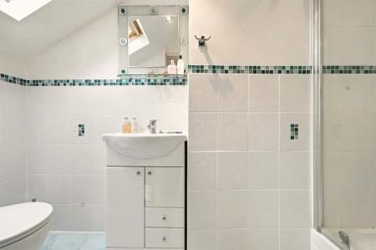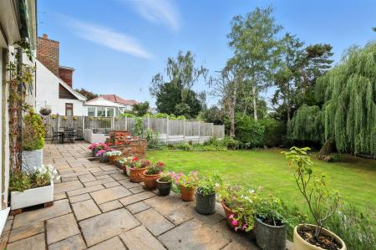- HIGHLY SOUGHT AFTER LOCATION
- WALKING DISTANCE OF SHENFIELD OR BRENTWOOD STATIONS
- FIVE BEDROOMS, THREE BATHROOMS
- SOUTH FACING REAR GARDEN
- DOUBLE GARAGE & AMPLE PARKING
5 Bedroom Detached House for sale in Brentwood
Located on a desirable crescent between Shenfield & Brentwood, this detached home blends generous living space with comfort and convenience, ideally suited to family life.
Upon entry you’ll find an impressive entrance hall that sets the tone for the property, leading through to light-filled rooms and a layout designed for both everyday life and entertaining. To the front, a bay-fronted sitting room provides the perfect spot for quiet evenings, while a separate reception room, leading from the kitchen/dining area, can adapt to suit a home office, snug, or playroom. The heart of the home is undoubtedly the expansive kitchen and dining area, with doors opening directly onto the patio and garden beyond. A large lounge also enjoys garden views, creating a natural flow between inside and out, especially in the summer months. A utility room, ground floor cloakroom and access to the double garage add to the home’s practicality.
Upstairs, there are five bedrooms. The principal suite and two further bedrooms benefit from en-suite facilities, while the family bathroom serves the remaining rooms. Each bedroom offers flexibility, whether you need dedicated guest accommodation, a study or children’s rooms.
The outside space is a true highlight with a south facing garden. A broad patio stretches the width of the house, perfect for al fresco dining and summer gatherings, while the expansive lawn and mature trees create a sense of privacy and calm. To the front aspect a wide carriage driveway offers ample parking in addition to the double garage.
Energy Efficiency Current: 71.0
Energy Efficiency Potential: 79.0
Important Information
- This is a Freehold property.
- This Council Tax band for this property is: G
Property Ref: a0467894-7d82-4508-a87c-7c0b80590bd4
Similar Properties
5 Bedroom Detached House | Guide Price £1,250,000
GUIDE PRICE £1,250,000 - £1,300,000 This striking contemporary home extends to over 2,500 sq ft, offering beautifully pr...
4 Bedroom Detached House | £1,195,000
An impressive and beautifully presented four-bedroom detached family home, thoughtfully improved and extended in recent...
5 Bedroom House | £1,150,000
A beautiful and distinctive home set within its own boundary, this property has been thoughtfully designed to maximise s...
4 Bedroom House | Offers in excess of £1,350,000
Stunning 4-bed detached home in Herongate village. Luxurious modern living on 1.128-acre plot with half-acre paddock. Se...
6 Bedroom Not Specified | Guide Price £1,350,000
Guide Price - £1,350,000 - £1,450,000 Set behind a secure gated entrance and nestled within approximately 1.25 acres of...
5 Bedroom Detached House | Offers in excess of £1,400,000
The Sunningdale is an outstanding luxury five-bedroom residence extending to approximately 3,506 sq ft, showcasing class...

Walkers People & Property (Ingatestone)
90 High Street, Ingatestone, Essex, CM4 9DW
How much is your home worth?
Use our short form to request a valuation of your property.
Request a Valuation
