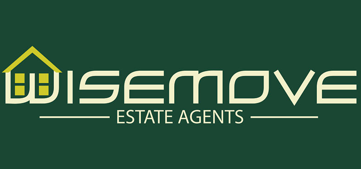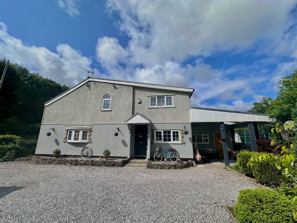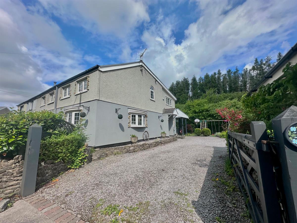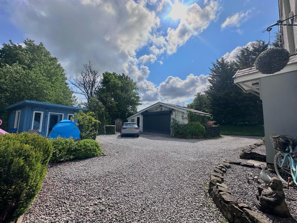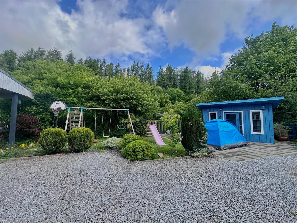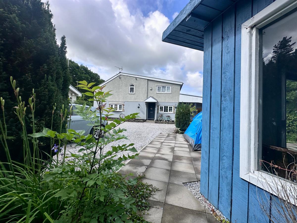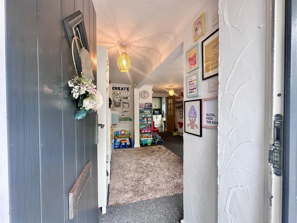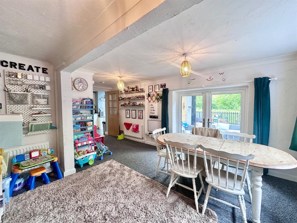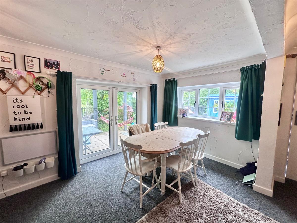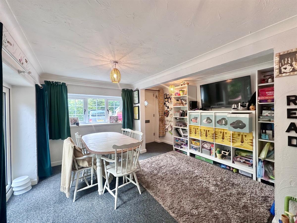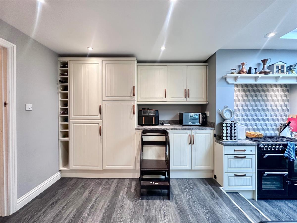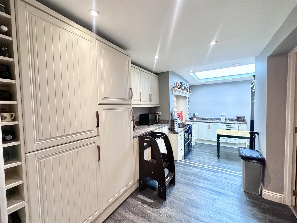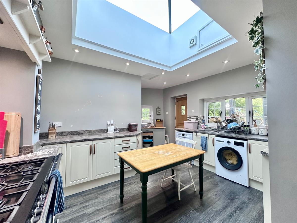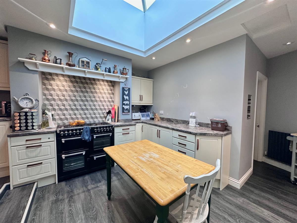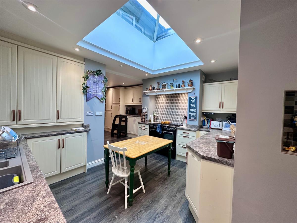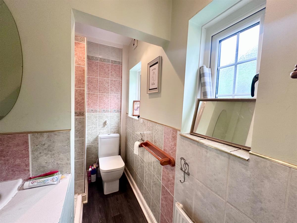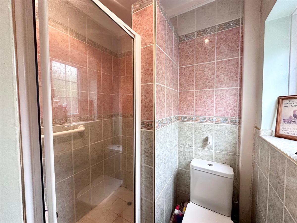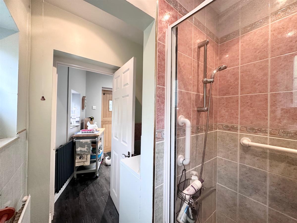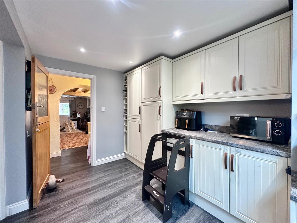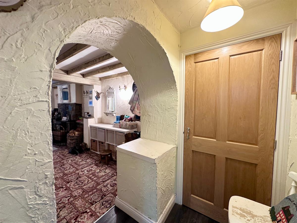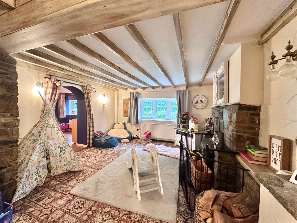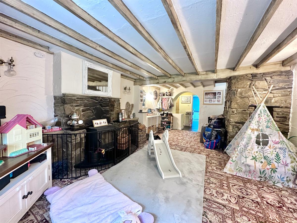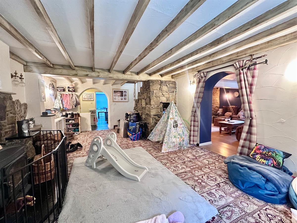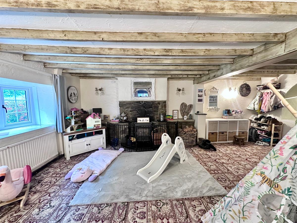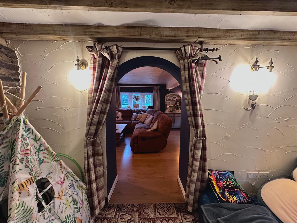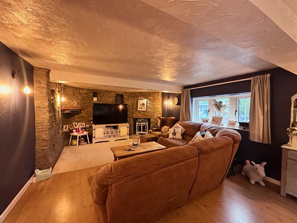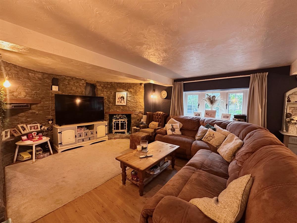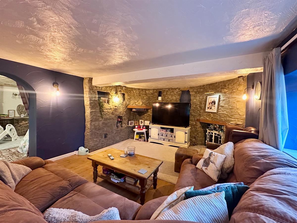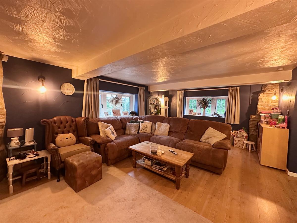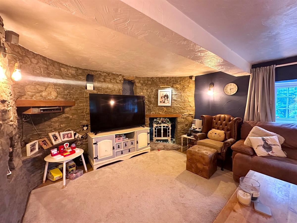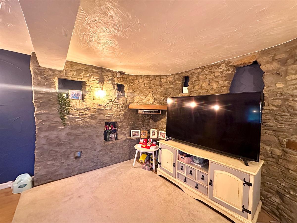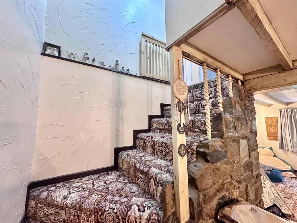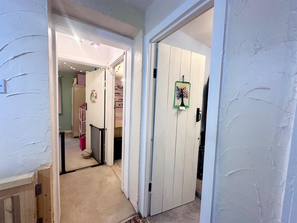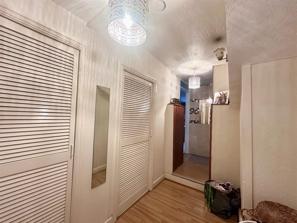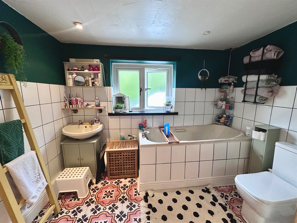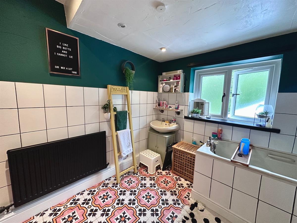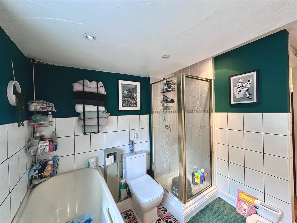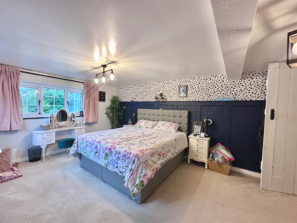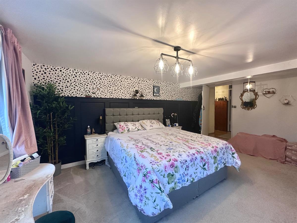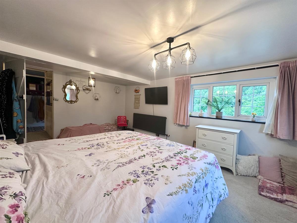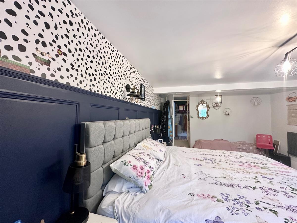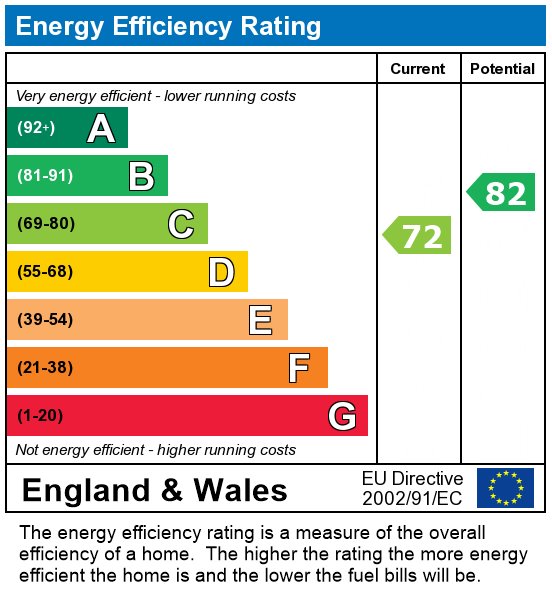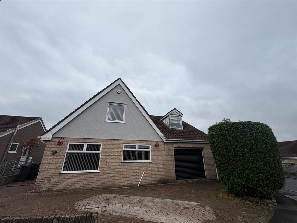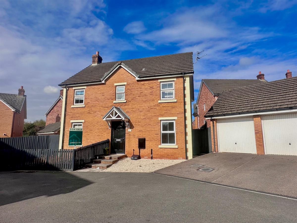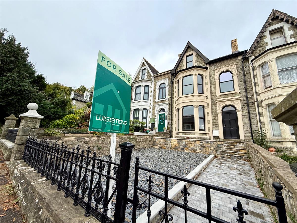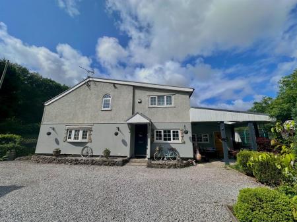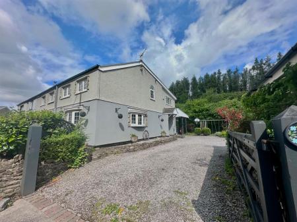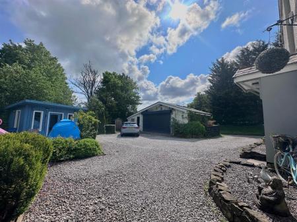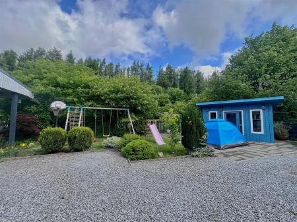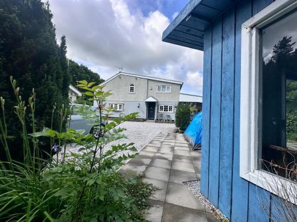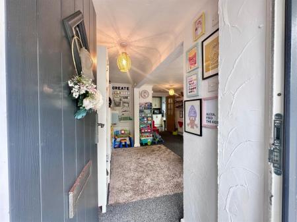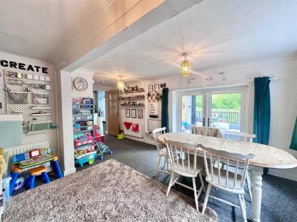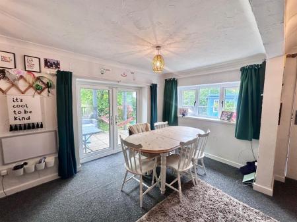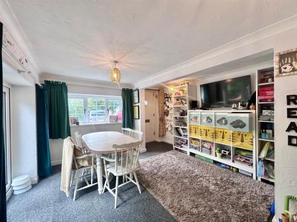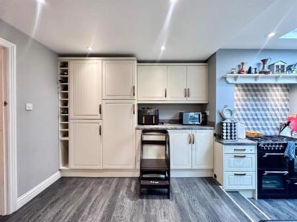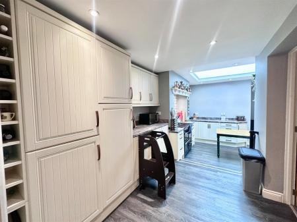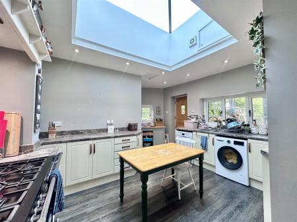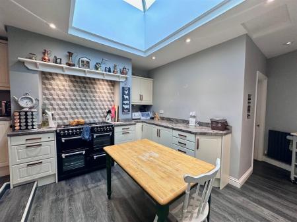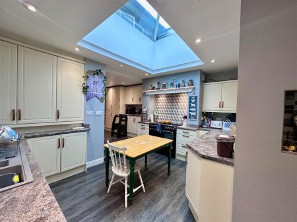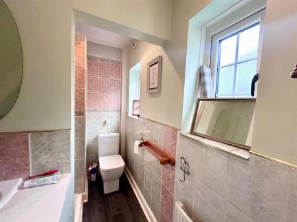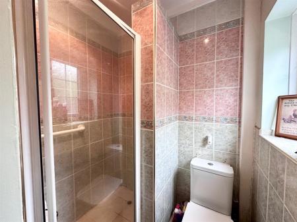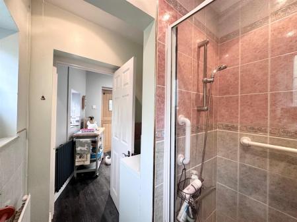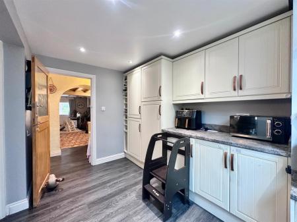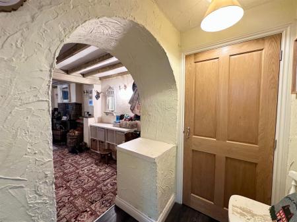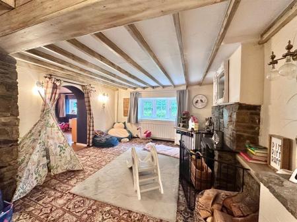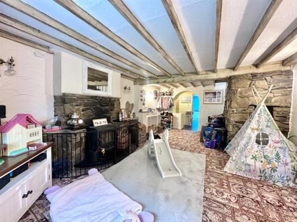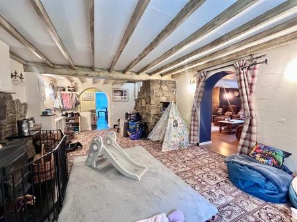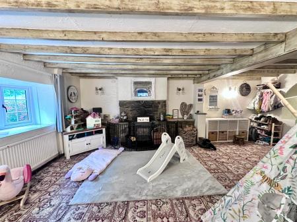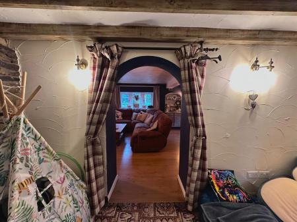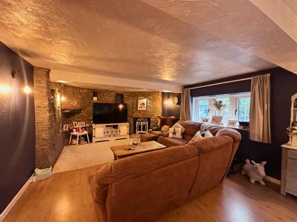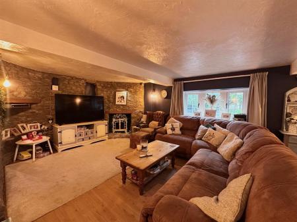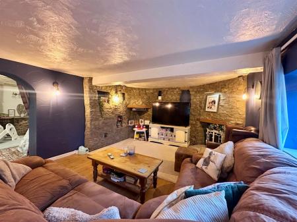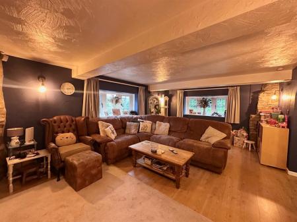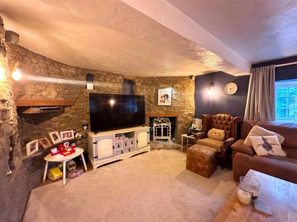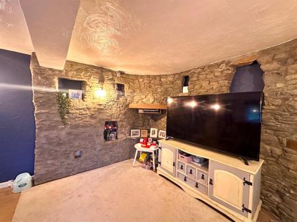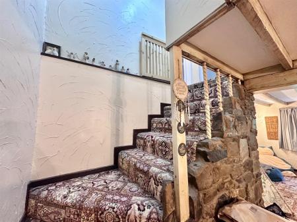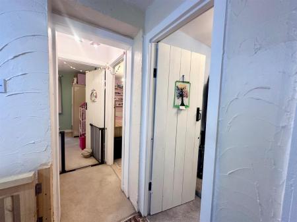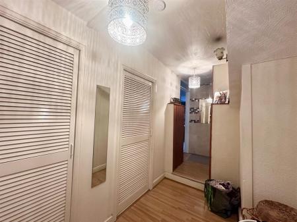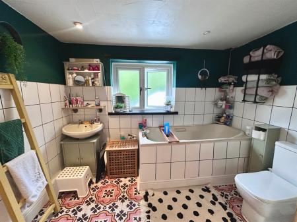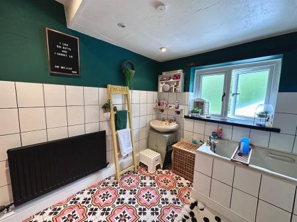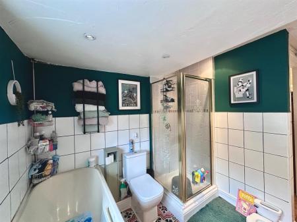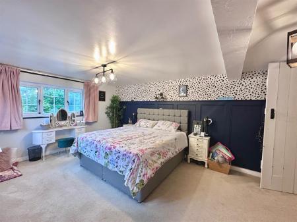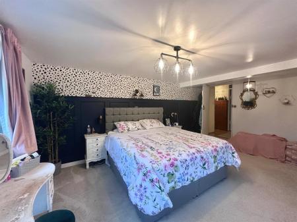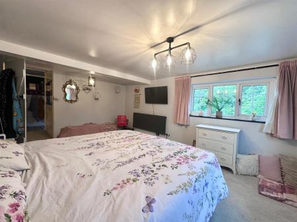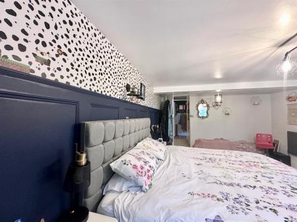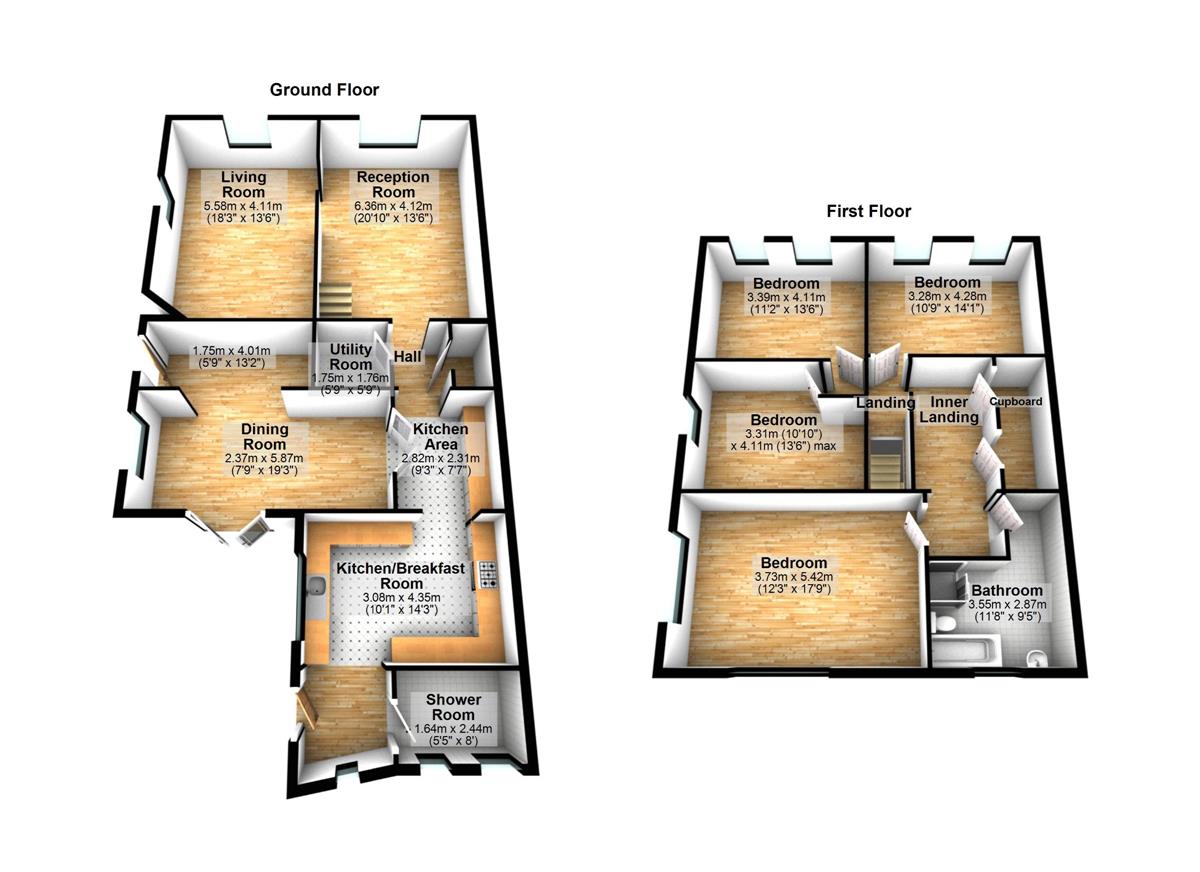- Rear patio area with superb uninterrupted views over Tondu Nature Reserve.
- Gated driveway providing ample off-road parking for several vehicles & large 4 car detached garage.
- First floor landing with dressing room, master bedroom & 4-piece bathroom.
- Comprises; entrance, modern fitted kitchen, walk-in pantry/storage, downstairs shower room WC.
- Spacious, extended four bedroom property located in Aberkenfig.
- Dating back over 200 years, originally three cottages offering many original features throughout.
- Dining room, sitting room with multi-fuel burner and lounge.
- Two further spacious double bedrooms, generous single room/study.
- Predominately lawned gardens with external garden room/gazebo, summer house & stream.
- EPC RATING: 'C'.
4 Bedroom End of Terrace House for sale in Bridgend
Wisemove are delighted to offer this spacious extended 4 bedroom property located within the Hamlet of the Fountain near Aberkenfig. Dating back over 200 years old, originally 3 cottages offering many original features throughout. Within close proximity of local amenities and Junction 36 of the M4. The accommodation comprises; entrance, modern fitted kitchen, shower room WC, walk-in pantry/storage, dining room, sitting room with multi-fuel burner and lounge. First floor landing with dressing room, master bedroom, 4-piece bathroom and 3 further double bedrooms.
Externally the property enjoys a large plot to include a gated driveway providing off-road parking for several vehicles, a detached 4 car garage/workshop, and lawned gardens with patio area offering superb views over Tondu Nature Reserve. EPC: 'C'.
Council Tax Band: C
Tenure: Freehold
Parking options: Driveway, Garage
Garden details: Private Garden
Electricity supply: Mains
Heating: Gas Mains
Water supply: Mains
Sewerage: Mains
Broadband: FTTC
Dining Room w: 3.99m x l: 5.65m x h: 2.19m (w: 13' 1" x l: 18' 6" x h: 7' 2")
Double wooden doors from kitchen, grey carpet, white walls and ceiling with 3 ceiling lights, main front door, large white framed window with black handles, large patio doors with curtains, 2 white radiators, 3 double plug sockets
Kitchen w: 2.38m x l: 2.88m x h: 2.23m (w: 7' 10" x l: 9' 5" x h: 7' 4")
Smaller part of kitchen, grey laminate flooring, grey walls and white ceiling with 4 spotlights, cream kitchen units with grey patterned worktop, integrated fridge freezer, 3 double plug sockets, double doors from dining room, open archway to larger part of kitchen, door to hallway leading to utility room and living room
Kitchen w: 2.77m x l: 4.33m x h: 2.49m (w: 9' 1" x l: 14' 2" x h: 8' 2")
Steps down from smaller kitchen area, grey laminate flooring, grey walls, white ceiling with 10 spotlights, conservatory glass roof with extractor fan, cream kitchen units, grey patterned worktop, grey sink and draining board with silver tap, 7 hob stove oven with 4 door oven, 2 spotlights in alcove above cooker, 7 double plug sockets, one grey bubble radiator, 1 large and 1 small white framed window with black handles, boiler located in cupboard
Bathroom w: 2.65m x l: 2.51m x h: 2.52m (w: 8' 8" x l: 8' 3" x h: 8' 3")
Grey laminate flooring, green walls with large tiles across lower half walls and in shower, white ceiling with 3 spotlights, white sink with built in storage, white toilet, large walk in shower with pull door, tiled flooring, 2 windows with frosted glass and back handles, white radiator
Hallway w: 1.1m x l: 1.77m x h: 2.29m (w: 3' 7" x l: 5' 10" x h: 7' 6")
Door from kitchen, white walls and ceiling with light, door to utility room, door to storage cupboard and open archway to reception room
Utility w: 1.75m x l: 1.74m x h: 2.18m (w: 5' 9" x l: 5' 9" x h: 7' 2")
Grey laminate flooring, green walls, white ceiling with light, brown units with grey worktop, used as washing machine area, coat room and storage
Storage Cupboard w: 0.83m x l: 0.66m x h: 2.39m (w: 2' 9" x l: 2' 2" x h: 7' 10")
Grey laminate flooring, one side with shelves, other half open storage, fuse box 1 and one double plug socket
Reception w: 4.1m x l: 6.46m x h: 2.19m (w: 13' 5" x l: 21' 2" x h: 7' 2")
Open archway from hallway, patterned carpet, white walls, white ceiling with wooden beams, stone staircase, stone fireplace with log burner, black mantle piece surrounding fireplace, curved white framed windows with tiled window sill, one white radiator, 3 double plug sockets, 5 wall lights, open airway to living room with curtains
Living room w: 4.08m x l: 6.56m x h: 2.19m (w: 13' 5" x l: 21' 6" x h: 7' 2")
Brown Laminate flooring, blue walls, with stone brick in corner of room and curved across left hand wall, small alcoves in stone wall with shelves and plug sockets, archway with fireplace, one white radiator, 3 curved white framed windows with tiled window sills, 4 double plug sockets, small cupboard with fuse box 2
Stairs w: 1.09m x l: 2.24m (w: 3' 7" x l: 7' 4")
Patterned carpet, white walls, wooden railings, white ceiling with light
Landing w: 0.78m x l: 2.44m x h: 2.29m (w: 2' 7" x l: 8' x h: 7' 6")
Patterned carpet from stairs, off white walls, white ceiling with attic hatch, door leading to master room, and bedroom, arch way leading to more hallway and bedroom 3 and 4
Dressing Room w: 1.59m x l: 4.7m x h: 2.31m (w: 5' 3" x l: 15' 5" x h: 7' 7")
Brown laminate flooring, cream walls, white ceiling with 2 lights, 2 doors to one large built in cupboards for wardrobe space, step up leading to door to bathroom and master bedroom, one wall with beige tiles and small coloured tiles and built in mirror, one double plug socket
Bathroom w: 2.85m x l: 3.55m x h: 3.33m (w: 9' 4" x l: 11' 8" x h: 10' 11")
Patterned Lino flooring, lower half wall white tiles, upper half wall dark green, white ceiling with 6 spotlights, sink unit with storage underneath and above on wall, bath unit with shower head, white toilet, corner shower with pull door, white framed windows with black handle and frosted glass, black window sill, black radiator
Bedroom 1 w: 3.63m x l: 5.39m x h: 2.2m (w: 11' 11" x l: 17' 8" x h: 7' 2")
Beige carpet, white walls, right hand side wall has dark blue paneling on lower half and patterned wallpaper on upper half, white ceiling with 2 lights, large grey radiator, 2 white framed windows with black handles and black window sills, 4 double plug sockets
Bedroom 2 w: 3.24m x l: 4.27m x h: 2.02m (w: 10' 7" x l: 14' x h: 6' 7")
Grey carpet, blue walls with blue patterned wallpaper on one wall, white ceiling with 2 lights, 2 white framed windows with black handles and white window sills, one white radiator
Bedroom 3 w: 3.44m x l: 4.11m x h: 2.29m (w: 11' 3" x l: 13' 6" x h: 7' 6")
Brown laminate flooring, pink walls, one wall with patterned wallpaper, white ceiling with one light, white radiator, 2 white framed windows with black handles and brown window sills
Bedroom 4 w: 3.23m x l: 4.05m x h: 2.31m (w: 10' 7" x l: 13' 3" x h: 7' 7")
Grey carpet, light blue walls, white ceiling with one light, attic hatch, one white framed window with black handle, white window sill, white radiator,
Garage w: 10.4m x l: 5.01m x h: 3.27m (w: 34' 1" x l: 16' 5" x h: 10' 9")
Electric roller door, able to fit 4 cars, brick walls, boarded ceiling with 2 hatch windows, 16 strip lights, various plug sockets
Summer House w: 3.54m x l: 2.2m x h: 2.13m (w: 11' 7" x l: 7' 3" x h: 7' )
Wooden summerhouse painted blue, grey walls, wooden ceiling.c various plug sockets, ventilation window on back wall, 2 long windows at either side and 2 long windows at the front
Disclaimer
Your attention is drawn to the fact that we have been unable to confirm whether certain items included with the property are in full working order. Any prospective purchaser must accept that the property is offered for sale on this basis. All dimensions are approximate and for guidance purposes only.
Important Information
- This is a Freehold property.
Property Ref: 534322_RS0559
Similar Properties
Ty Llwyd Parc Estate, Quakers Yard, Treharris
5 Bedroom Detached House | £450,000
An exceptional five-bedroom residence in Treharris, offering generous living space and practical design throughout. This...
4 Bedroom Detached House | Offers in region of £359,950
We are delighted to present this spacious CHAIN FREE four-bedroom detached home, set within a private cul-de-sac in the...
5 Bedroom Terraced House | £350,000
An immaculately refurbished 5-bedroom home on Park Street, Bridgend. Finished to the highest standards, featuring a high...
How much is your home worth?
Use our short form to request a valuation of your property.
Request a Valuation
