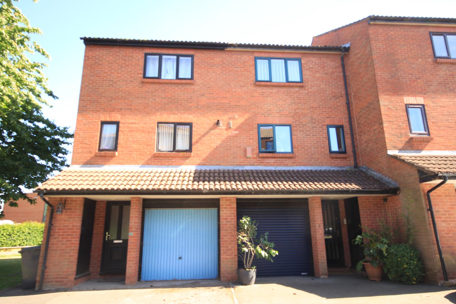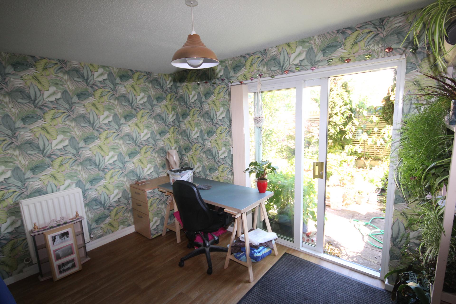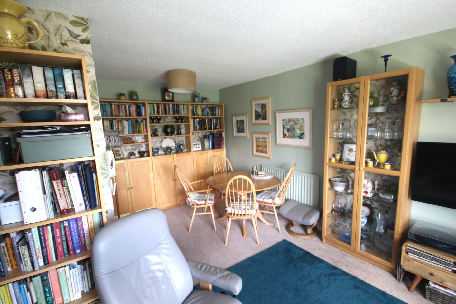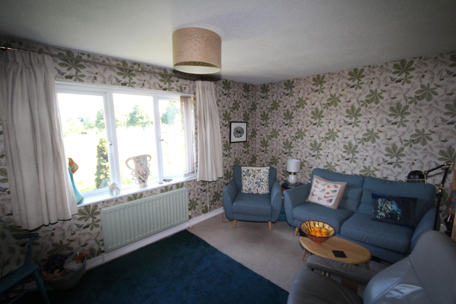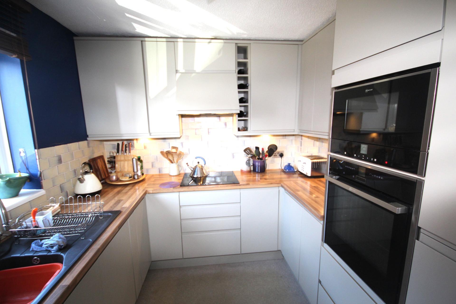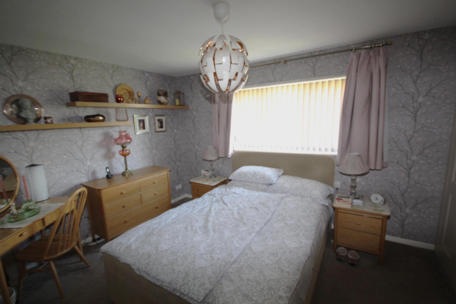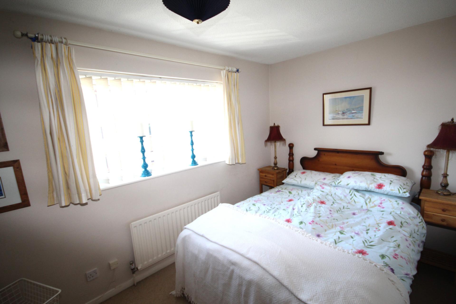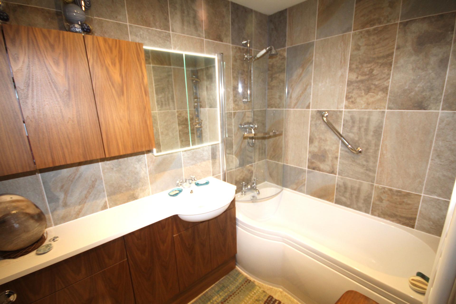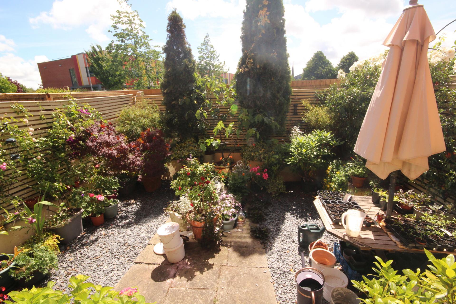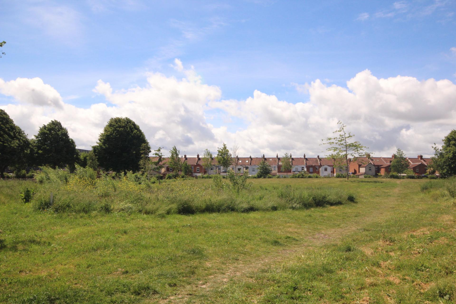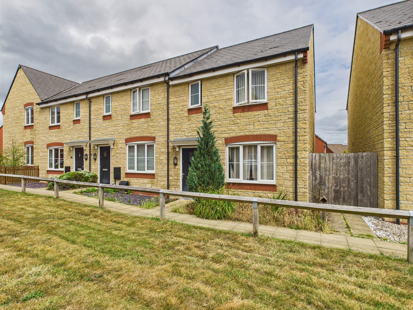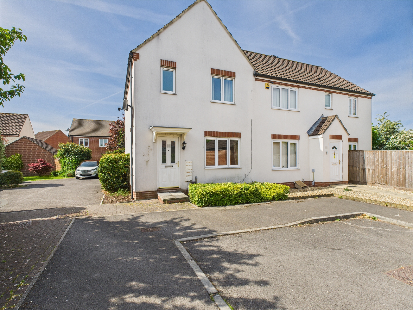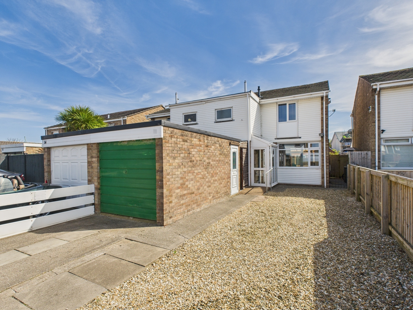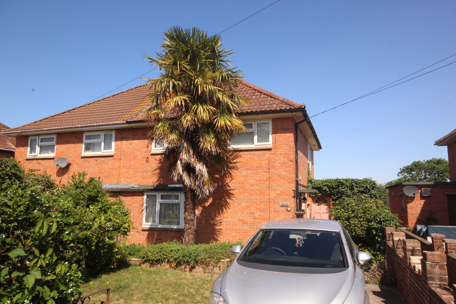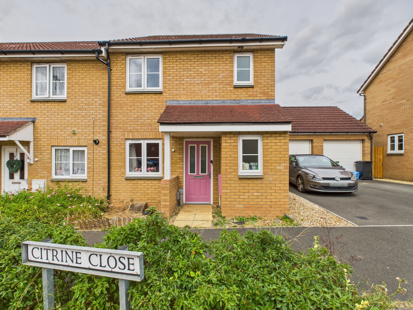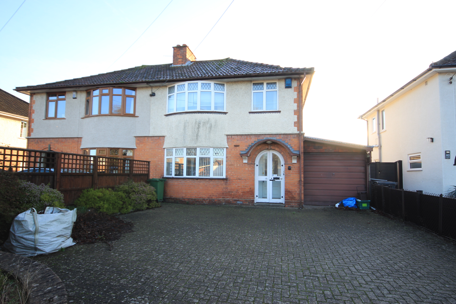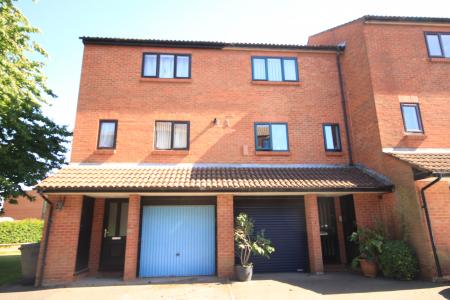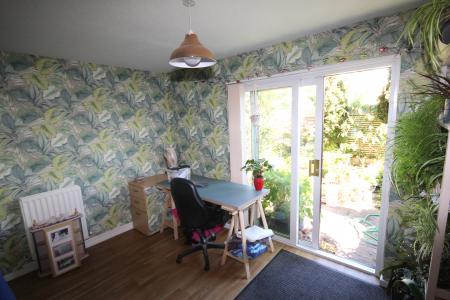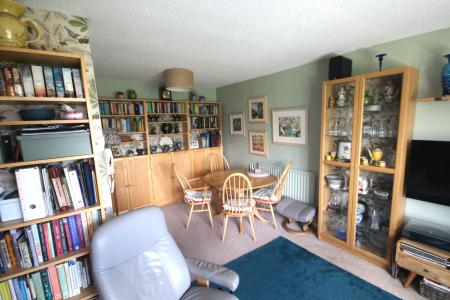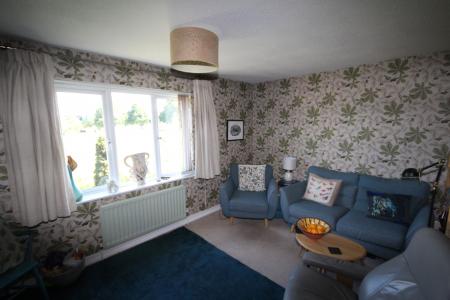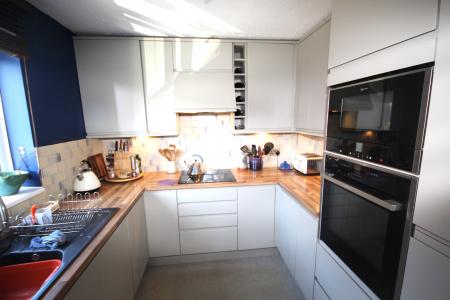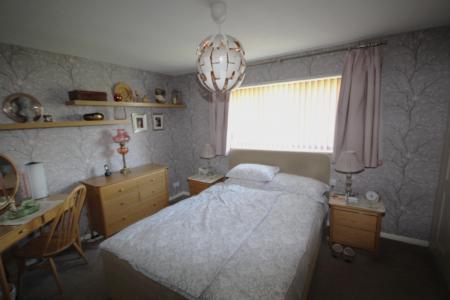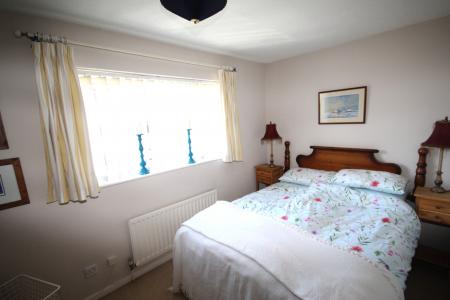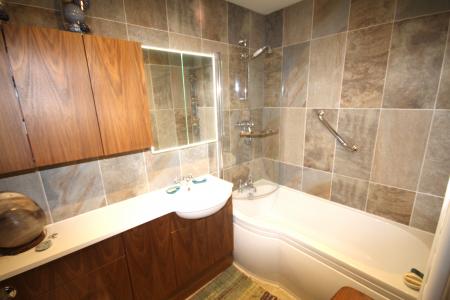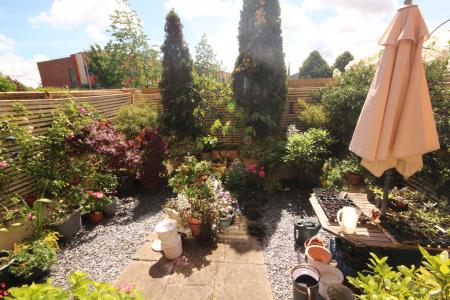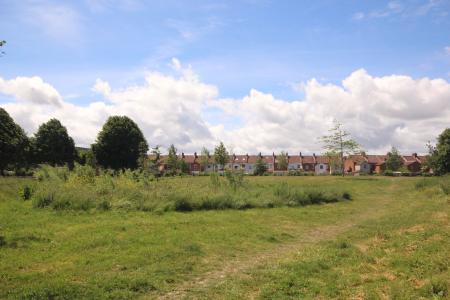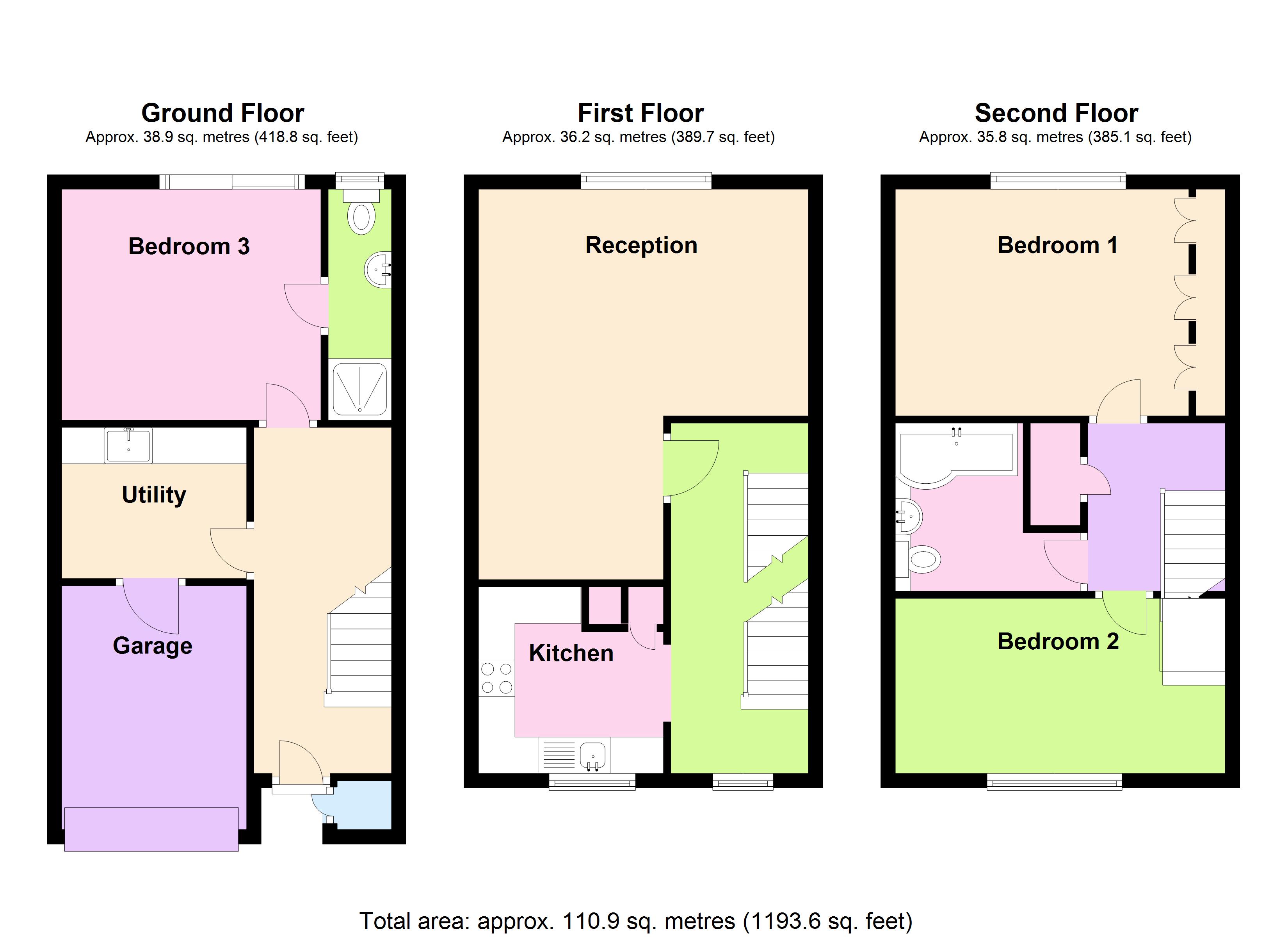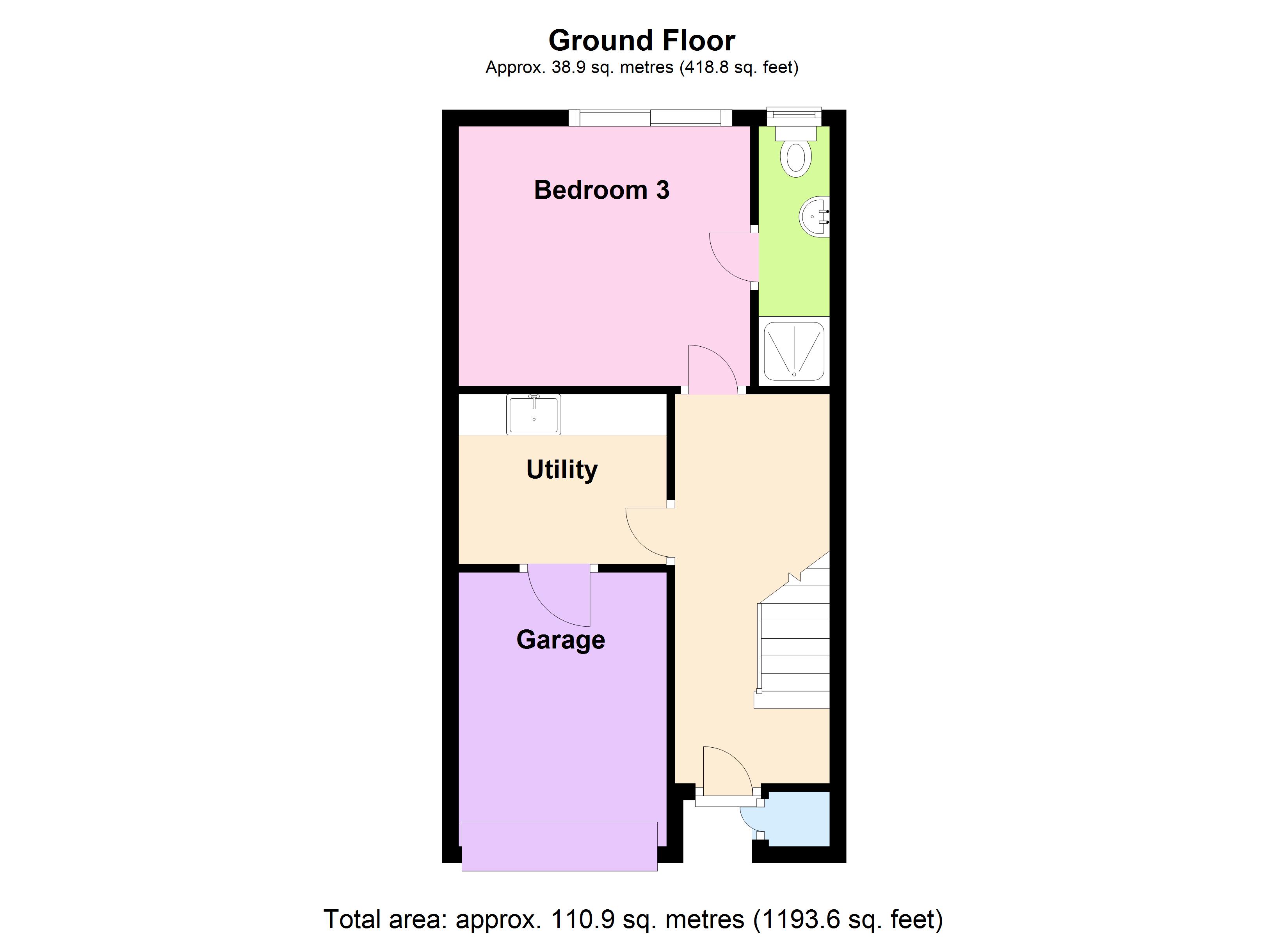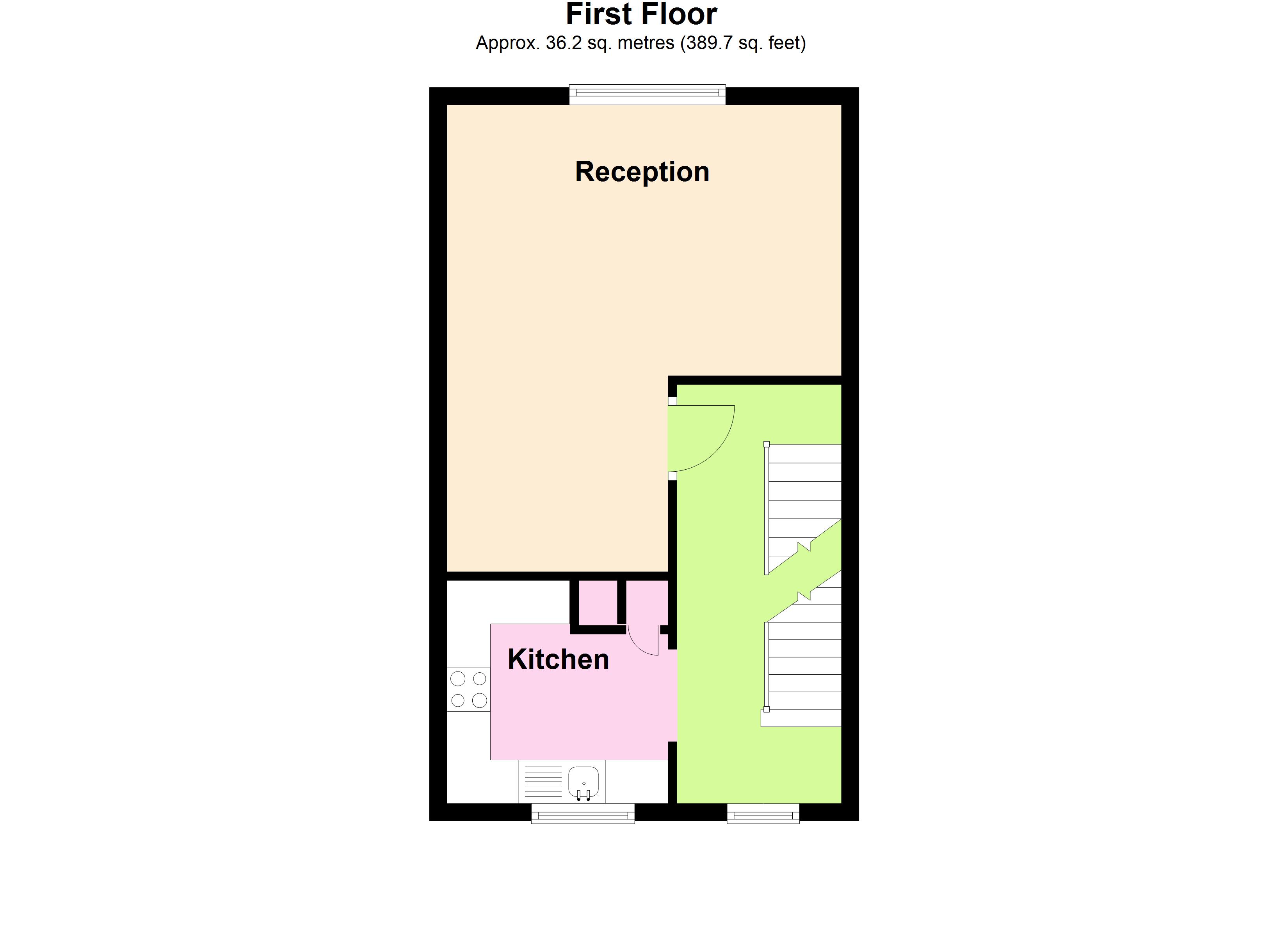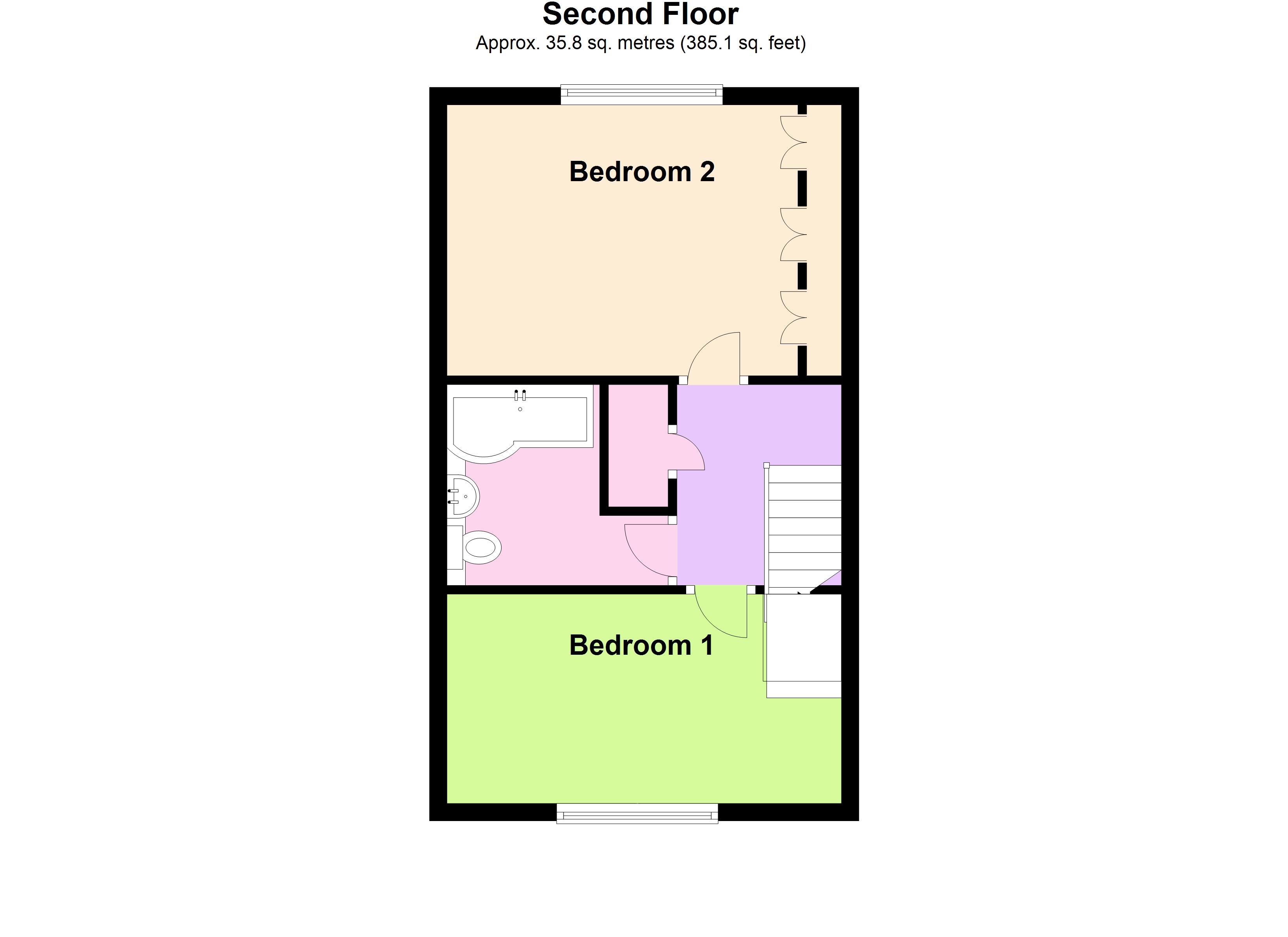- A SPACIOUS 3 STOREY MID TERRACED PROPERTY
- GAS FIRED CENTRAL HEATING & UPVC DOUBLE GLAZED WINDOWS
- RECENTLY UPGRADED KITCHEN & BATHROOM SUITES
- EN SUITE SHOWER ROOM TO GROUND FLOOR BEDROOM
- OFF ROAD PARKING
- ENCLOSED SOUTH FACING GARDEN
- SOLAR PANELS IN OWNERSHIP
- NO ONWARD CHAIN
- EARLY VIEWING ADVISED
3 Bedroom Townhouse for sale in Bridgwater
A spacious & well presented 3 bedroom, 3 storey townhouse conveniently located for the town centre being only minutes walking distance for all main amenities & facilities. The property enjoys a pleasant rear view aspect over the conservation area & field & is an ideal combination of convenience of local shops with a pleasant outlook.
The property offers spacious accommodation briefly comprises Entrance Hall, Bedroom 3 with En Suite Shower Room whilst to the first floor are Lounge/Diner and Kitchen. Stairs to second floor with 2 further Bedrooms & Bathroom. The property benefits from Gas Fired Central Heating, UPVC Double Glazed Windows & all floor coverings are included in the asking price. The property benefits as well from upgraded Kitchen & Bathrooms as well as a recently fitted new Gas Central Heating Boile and Solar Panels in ownership. There is off road parking for 2 cars to the front as well as an enclosed rear garden, the property would ideally suit a variety of uses & as such early viewing is advised to avoid disappointment. The property also comes to the market with no onward chain.
ACCOMMODATION
ENTRANCE PORCH Open Entrance Porch with cupboard.
ENTRANCE HALL Double panel Radiator. Stairs to first floor. Vinolay floor covering. Door to former Garage.
BEDROOM 3 11’7” x 10’4” with laminate flooring, UPVC double glazed sliding patio door to Garden. Double panelled Radiator. Door to:
EN SUITE SHOWER ROOM Shower tray with shower curtain, mains shower over. Wash hand basin. Low level WC. Chrome towel rail/radiator. Vinolay floor covering.
FIRST FLOOR
LANDING Radiator. Stairs to second floor.
L-SHAPED LOUNGE/DINER 17’8” x 14’8” reducing to 8’4 with fitted carpet, radiator, TV aerial point
KITCHEN 8’4” x 8’3” with recently refurbished NEFF Kitchen comprising inset astralite single drainer sink unit with cupboards & drawers under deep flat edged work surfaces to 3 walls with further cupboards & drawers under incorporating Dishwasher, tall upright unit with separate Fridge & Freezer, Neff induction hob with extractor fan over & comprehensive range of fitted wall cupboards with lighting under. Tiled splashback. Neff built in oven. Vinolay flooring
SECOND FLOOR
LANDING Hatch to roof space, Airing Cupboard with shelving, electric heater.
BEDROOM 2 12’8” x 10’6” Range of fitted wardrobes to one wall. Further wall shelving. Radiator.
BEDROOM 1 12’7” x 7’6” Radiator. Wall shelving fitted over stairwell/bulkhead
BATHROOM With recently refurbished suite. Bathroom suite comprising P-shaped bath with mains shower over with curved shower screen, vanity unit with vanity shelf over incorporating wash hand bowl, cupboard under. Low level WC with concealed cistern. Towel rail/radiator All walls fully tiled Spotlights inset to ceiling. Extractor fan
OUTSIDE To the front of the property there is a double width drive with parking for 2 cars which leads to the former Garage comprising storage space 11’1”x 8’3” with electric roller door. Power points & light. Doors to Utility 8’3”x 16’8” with flat edge worktop with plumbing under for washing machine. Matching cupboards over, Vinolay flooring. Power points. Door to Entrance Hall. To the rear is a south facing garden with, fencing to all sides planted with a variety of plants & shrubs.
Viewing By appointment with the vendors’ agents Messrs Charles Dickens, who will be pleased to make the necessary arrangements.
Services Mains electricity, gas, water & drainage.
Energy Rating B 84
Council Tax Band C
Broadband & Mobile Information available at checker.ofcom.org.co.uk
Important Information
- This is a Freehold property.
Property Ref: 131023_1134
Similar Properties
3 Bedroom End of Terrace House | £229,950
NO ONWARD CHAIN. A modern end of terrace three-bedroom modern house situated within the popular ‘Willstack Village’ deve...
Meadowlands Avenue, Bridgwater
3 Bedroom Semi-Detached House | £225,000
A modern three bedroom semi detached house, situated at the end of a cul-de-sac within a popular residential area, appro...
3 Bedroom Semi-Detached House | £225,000
A spacious 3-bedroom semi-detached house situated in a small cul-de-sac on the popular Bower Manor development which its...
3 Bedroom Semi-Detached House | £230,000
A spacious & well proportioned extended bay windowed 3 bedroom semi detached house situated on the southern side of Brid...
3 Bedroom End of Terrace House | £230,000
***Back on the market after chain break, seller identified vacant onward purchase*** A spacious & modern end terraced ho...
Westonzoyland Road, Bridgwater
3 Bedroom Semi-Detached House | £230,000
An extended 3 bedroom older style semi-detached house situated on the eastern side of Bridgwater approximately ¾ of a mi...
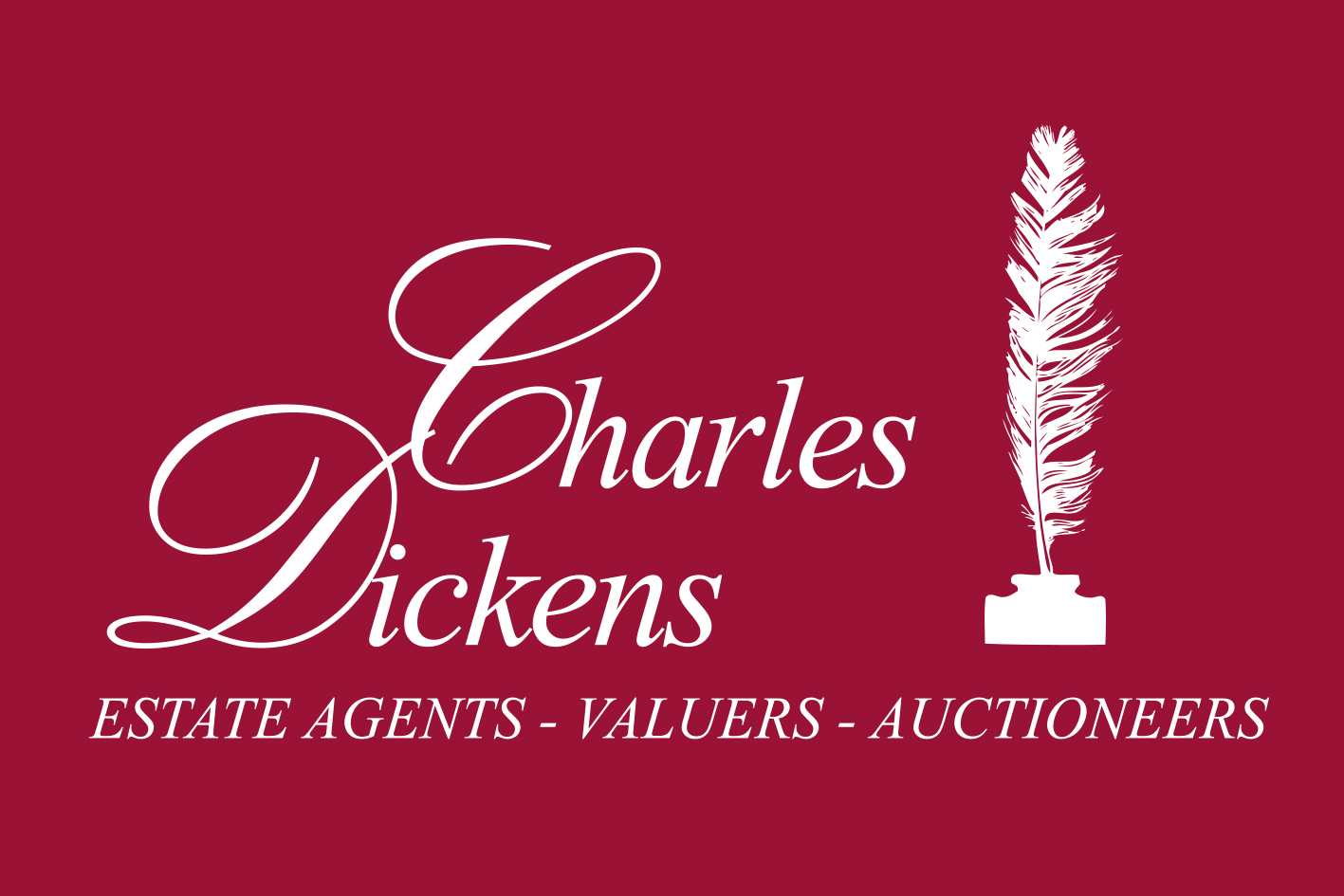
Charles Dickens (Bridgwater)
Bridgwater, Somerset, TA6 3BG
How much is your home worth?
Use our short form to request a valuation of your property.
Request a Valuation
