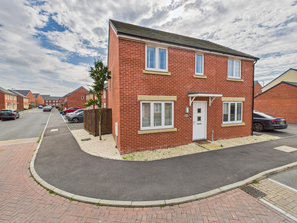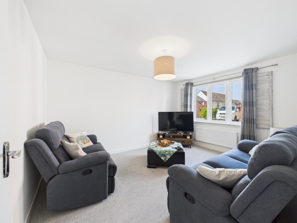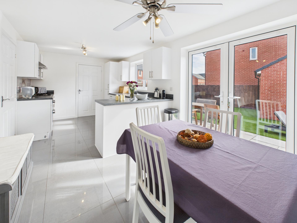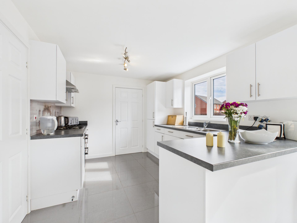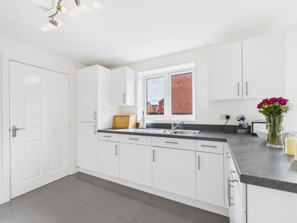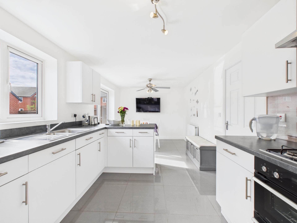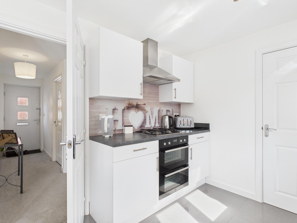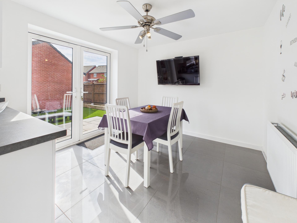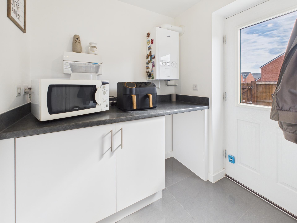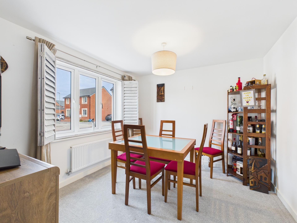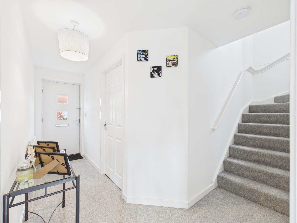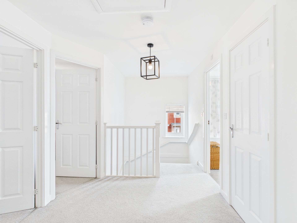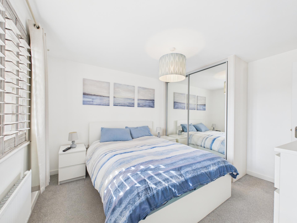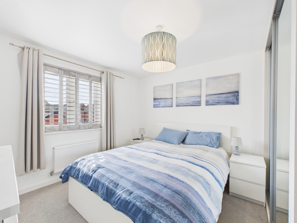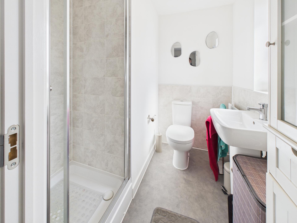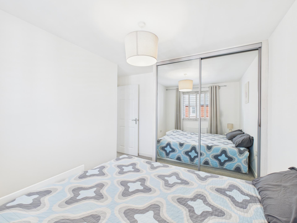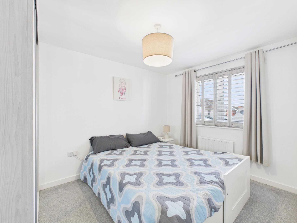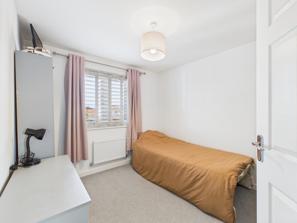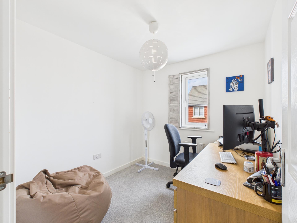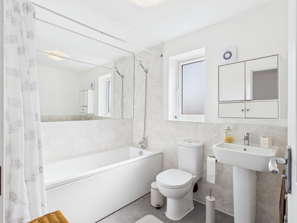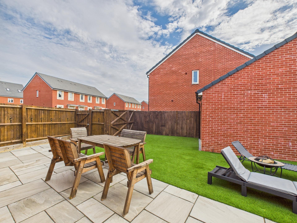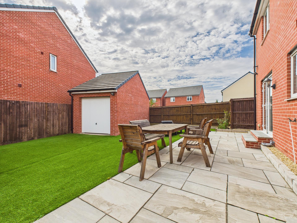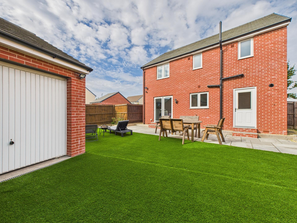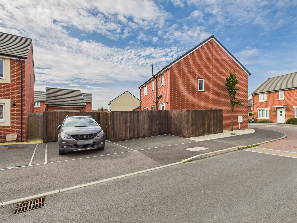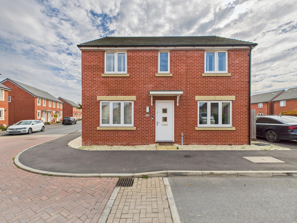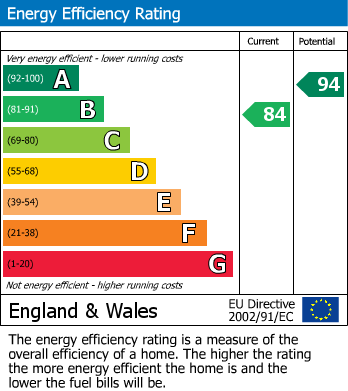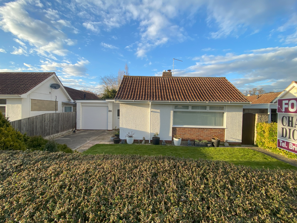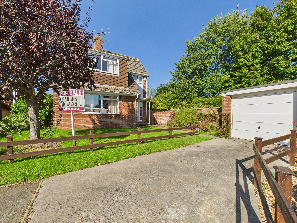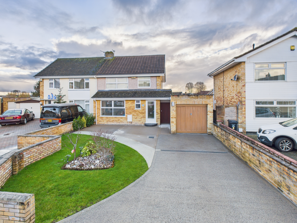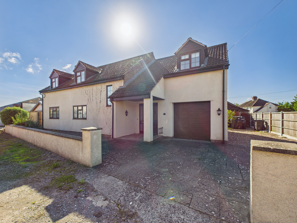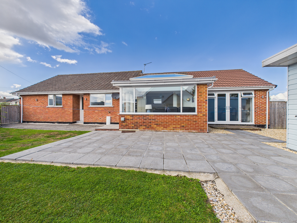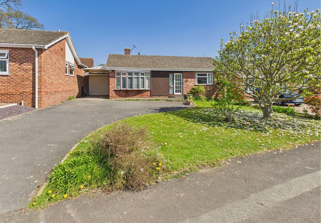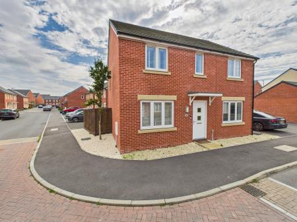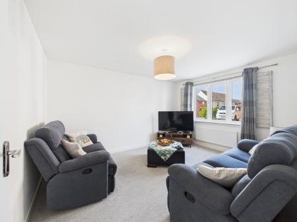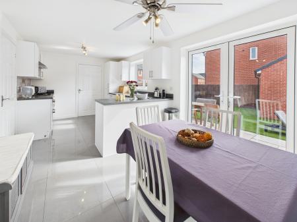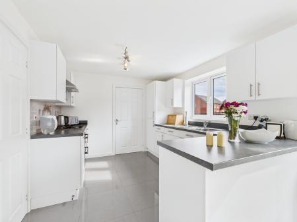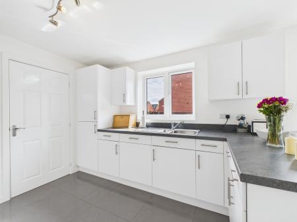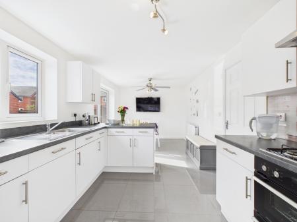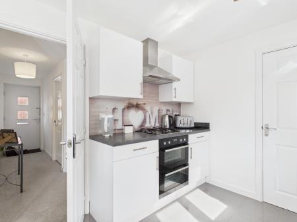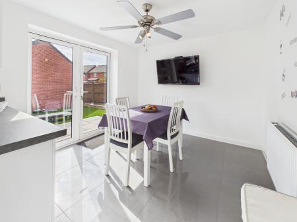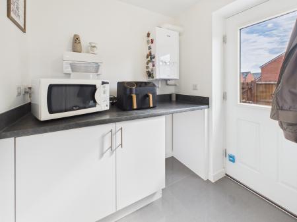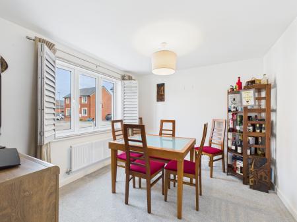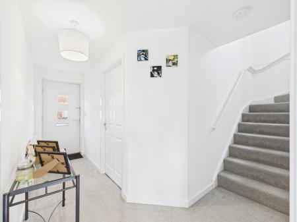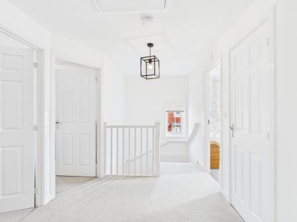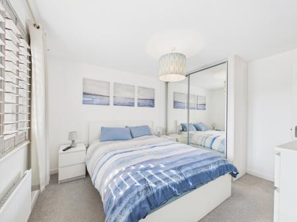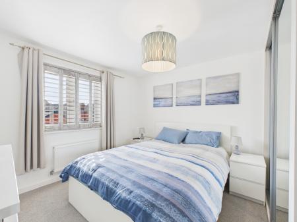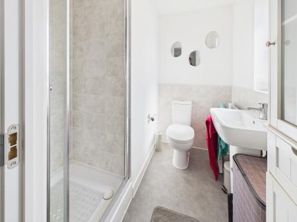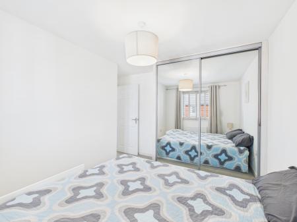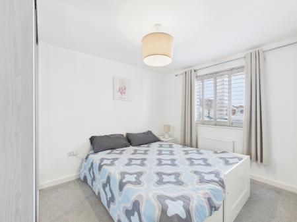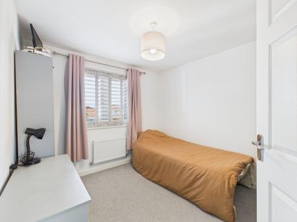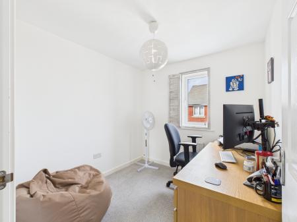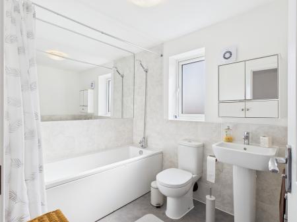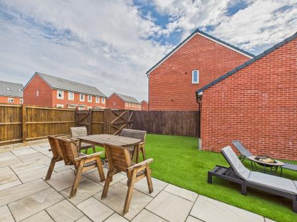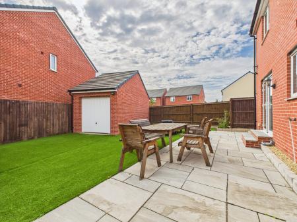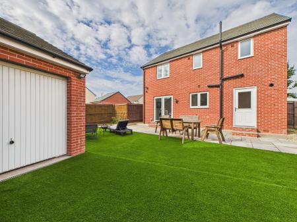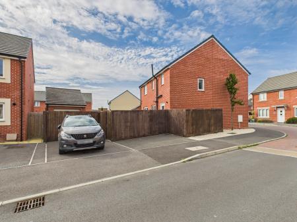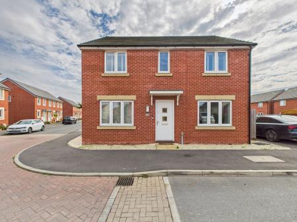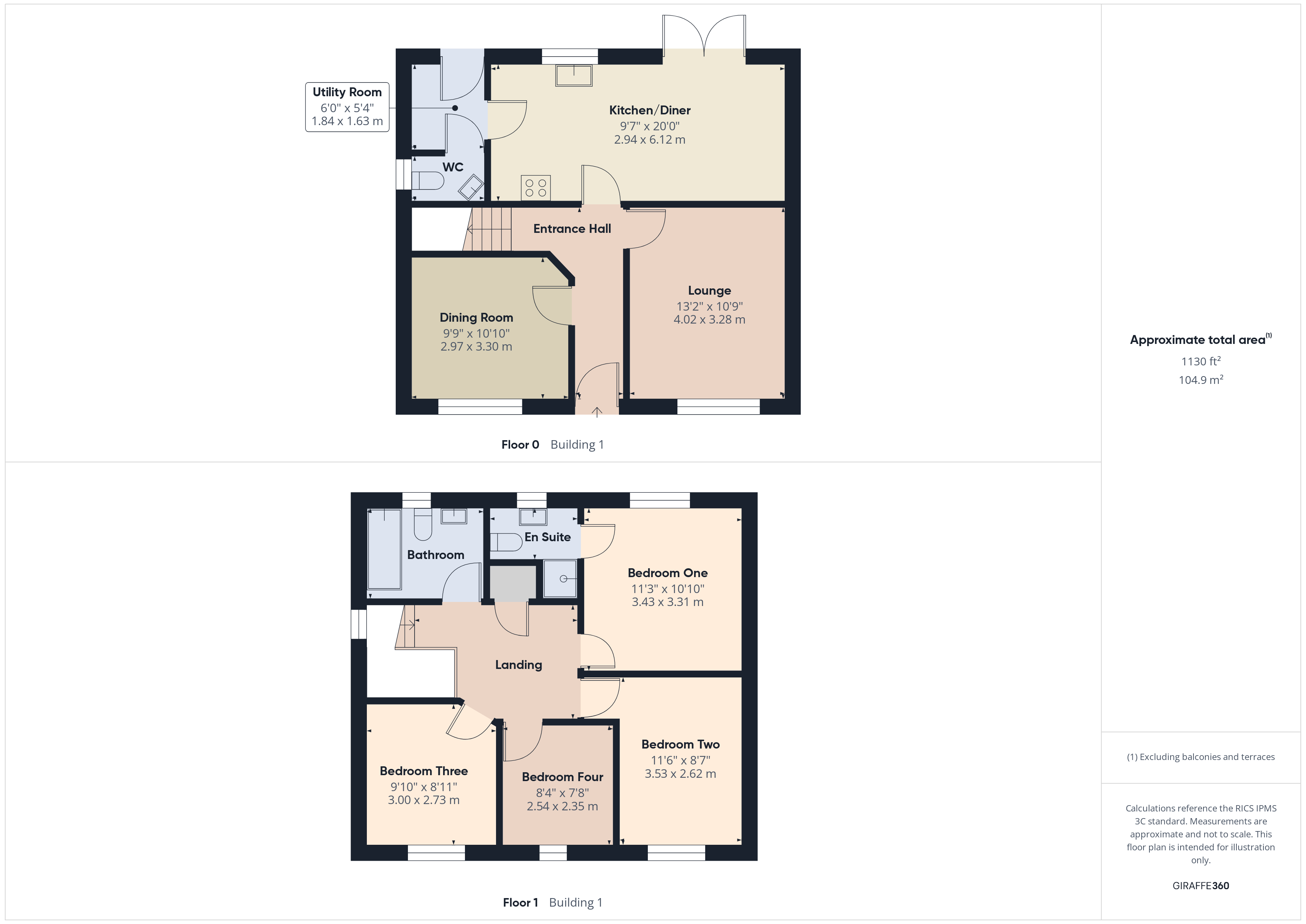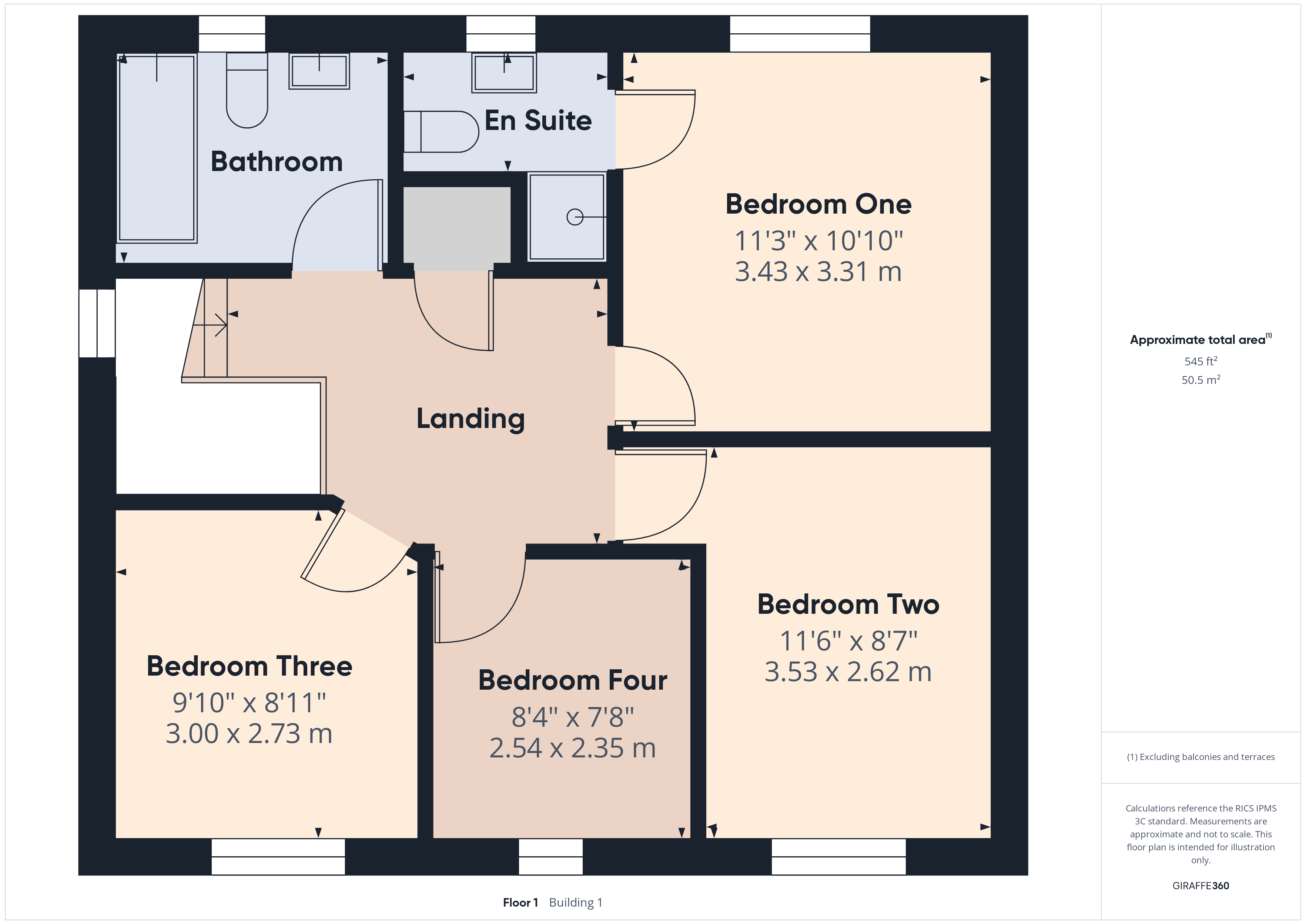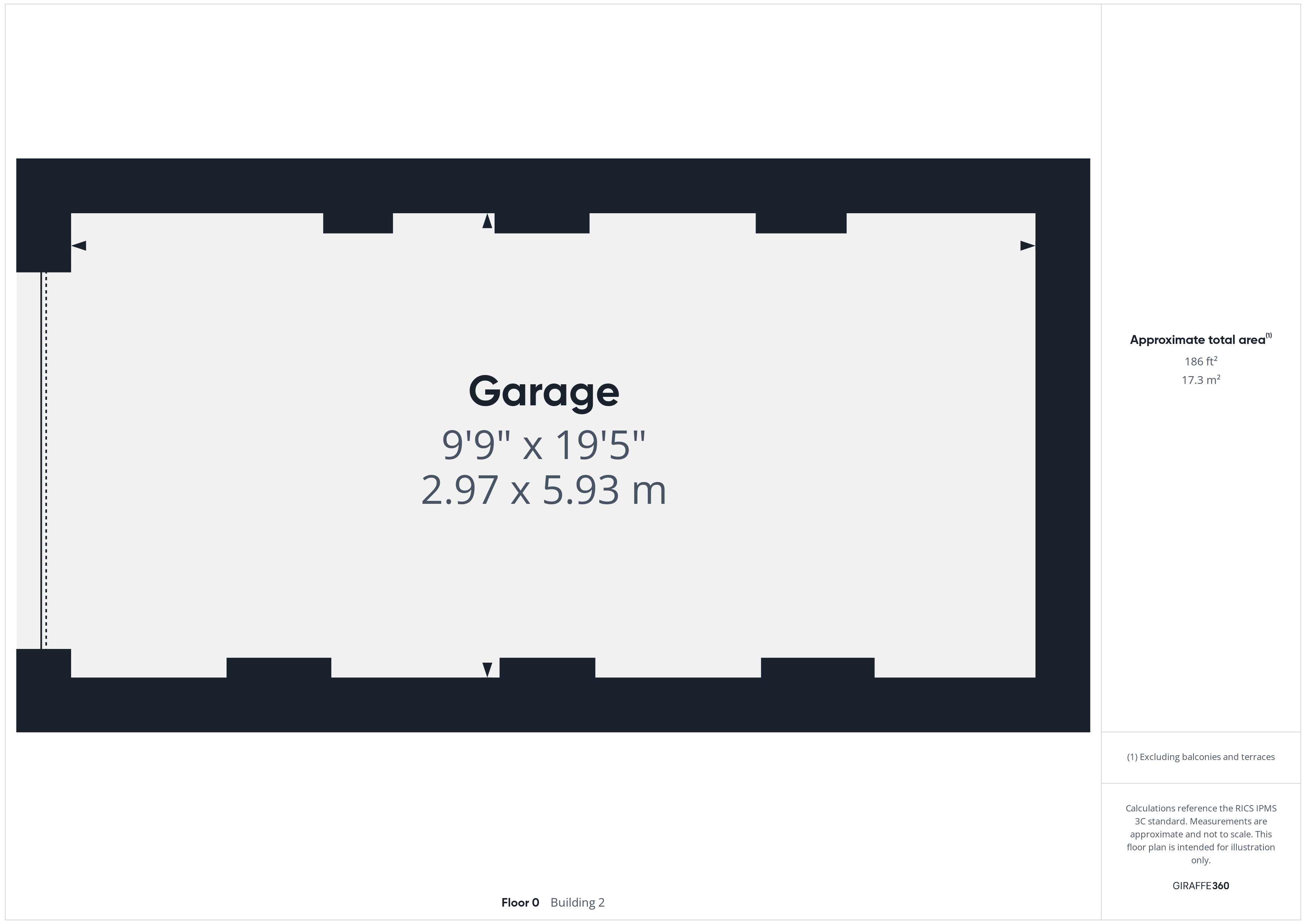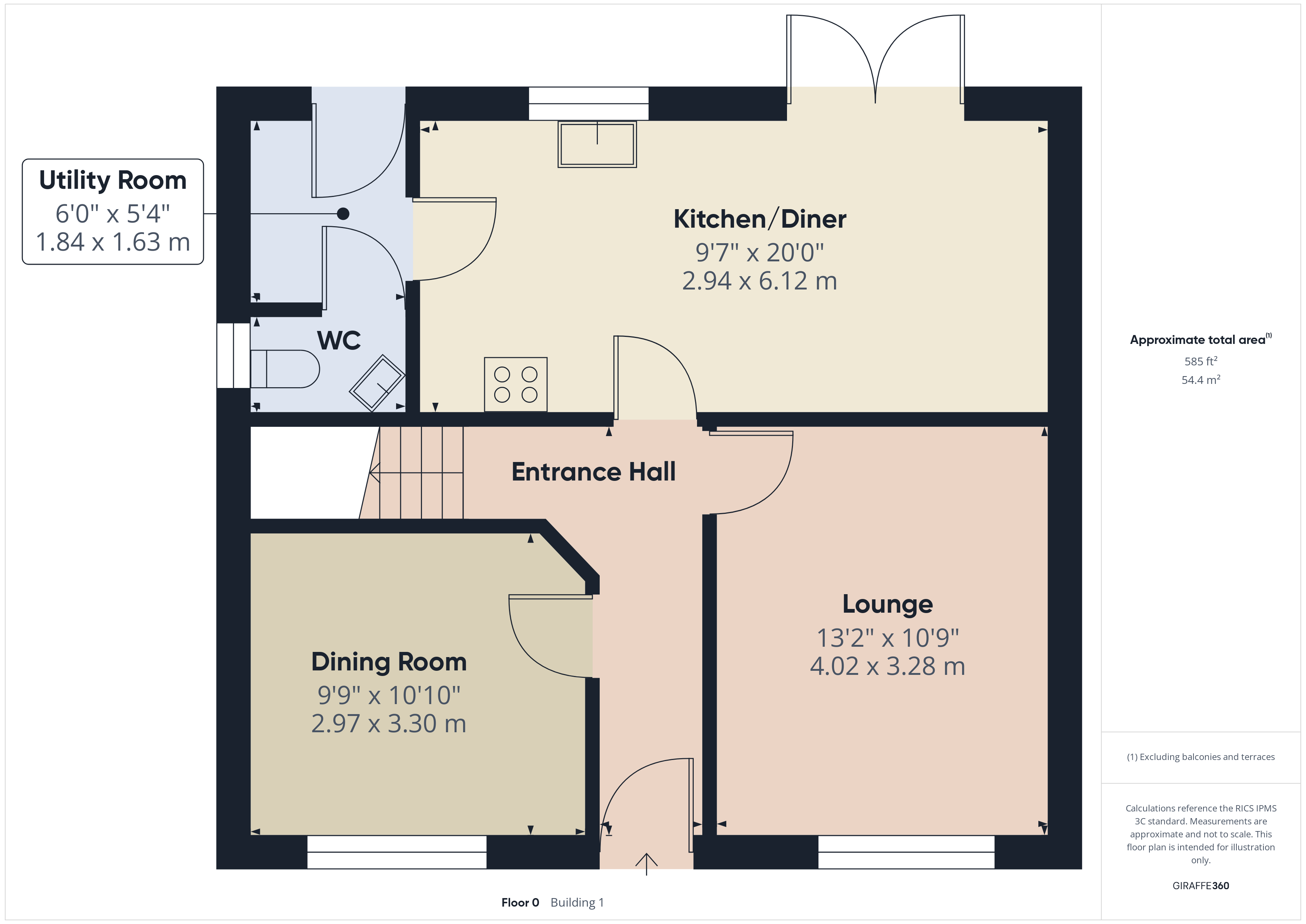- NO ONWARD CHAIN
- FOUR BEDROOMS
- CLOAKROOM, UTILITY ROOM, EN SUITE & FAMILY BATHROOM
- SPACIOUS FRONT ASPECT LOUNGE
- KITCHEN/DINER, PLUS SEPARATE DINING ROOM
- NEUTRAL THROUGHOUT
- SUNNY SOUTH EAST FACING & LANDSCAPED REAR GARDEN
- GARAGE & PARKING
- EASY M5 ACCESS
- LOCAL SCHOOLS & AMENITIES NEARBY
4 Bedroom Detached House for sale in Bridgwater
AVAILABLE WITH NO ONWARD CHAIN, this four bedroom detached property comes with a SOUTH EAST FACING REAR GARDEN, GARAGE & PARKING FOR TWO/THREE CARS.
Extremely well presented throughout there is good space in the property with a spacious Lounge, Dining Room and Kitchen/Diner across the rear aspect with French doors into the rear garden.
The Ground Floor also benefits from a Cloakroom and useful Utility Room.
To the first floor are the four bedrooms, including master with en suite and family bathroom.
Outside there is a small area to the front that is neatly laid to stone chippings and to the rear there is a recently laid patio, plus area of artificial lawn.
The garage to the property sits to the rear and the original rear boundary has been pushed back to incorporate some of the driveway into the garden, thus creating extra garden space, now also laid to artificial lawn.
This is a very well presented and neutrally decorated home with good space and good local amenities, including Primary School within walking distance.
There is also good access to the M5 and A39.
ACCOMMODATION
GROUND FLOOR
ENTRANCE HALL Access to Lounge, Kitchen/Diner and Dining Room. Stairs to first floor.
LOUNGE 13'2" x 10'9" (4.02m x 3.28m). Spacious Lounge with double glazed window to front aspect. Radiator.
DINING ROOM 9'9" x 10'10" (2.97m x 3.30m). Double glazed window to the front aspect and radiator.
KITCHEN/DINER 9'7" x 20'0" (2.94m x 6.12m). Double glazed window to the rear aspect, range of wall and base units with work surfaces over, sink/drainer, oven and hob. Integrated white goods include Fridge/freezer and dishwasher.
CLOAKROOM Low level WC and wash hand basin.
UTILITY ROOM Work surface space, integrated washing machine and space for tumble dryer.
FIRST FLOOR
BEDROOM ONE 11'3" x 10'10" (3.43m x 3.31m). Double glazed window to the rear aspect and radiator.
EN SUITE WC, wash basin and shower enclosure. Extractor fan, double glazed window to the rear and radiator.
BEDROOM TWO 11'6" x 8'7" (3.53m x 2.62m). Double glazed window to the front aspect and radiator.
BEDROOM THREE 9'10" x 8'11" (3.00m x 2.73m). Double glazed window to the front aspect and radiator.
BEDROOM FOUR 8'4" x 7'8" (2.54m x 2.35m). Double glazed window to the front aspect and radiator.
BATHROOM Bath, WC and wash basin. Extractor fan, radiator and double glazed window to the front aspect.
OUTSIDE Outside there is a small area to the front that is neatly laid to stone chippings and to the rear there is a recently laid patio, plus area of artificial lawn. The garage to the property sits to the rear and the original rear boundary has been pushed back to incorporate some of the driveway into the garden, thus creating extra garden space, now also laid to artificial lawn. South east facing. Gate to parking.
Viewing: By appointment with the vendors’ agents Messrs Charles Dickens, who will be pleased to make the necessary arrangements.
Tenure: Freehold. Estate Management charge of £200 per annum. Please seek verification on this via your chosen legal representative.
Services: Mains electricity, gas, water & drainage.
Council Tax Band: D
Important Information
- This is a Freehold property.
Property Ref: 131023_1270
Similar Properties
Lonsdale Road, Cannington, Bridgwater
4 Bedroom Detached Bungalow | £329,950
A lot larger than it looks from the outside, this spacious bungalow has a well-proportioned triple aspect lounge, kitche...
Woodland Avenue, Westonzoyland, Bridgwater
3 Bedroom Detached House | £325,000
A most impressive and well presented, 3 bedroom detached chalet style house, situated in a quiet cul-de-sac position, ha...
3 Bedroom Semi-Detached House | £325,000
This EXTENDED three bedroom semi detached home is a shining example of what these properties can be and is IMMACULATE, I...
Liney Road, Westonzoyland, Bridgwater
3 Bedroom Detached House | £350,000
A particularly impressive detached property occupying a position on the outskirts of this popular historic village, yet...
Newlyn Crescent, Puriton, Bridgwater
4 Bedroom Semi-Detached Bungalow | £365,000
An extended and superbly appointed 4 bedroom semi detached bungalow situated in a small cul de sac near the centre of th...
Inwood Road, Wembdon, Bridgwater
4 Bedroom Detached Bungalow | £370,000
An extended detached bungalow situated in an elevated position near the centre of this sought after residential village...
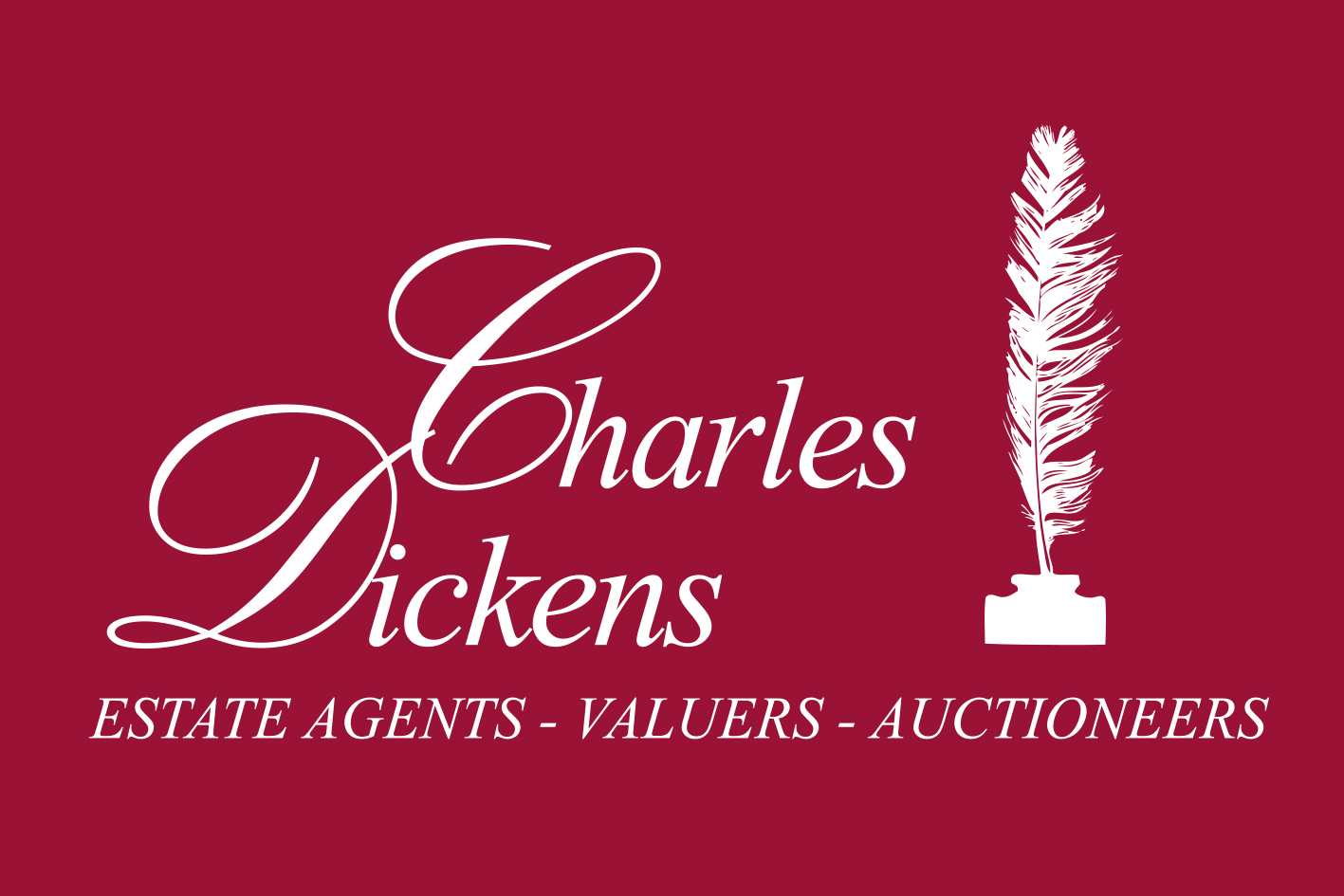
Charles Dickens (Bridgwater)
Bridgwater, Somerset, TA6 3BG
How much is your home worth?
Use our short form to request a valuation of your property.
Request a Valuation
