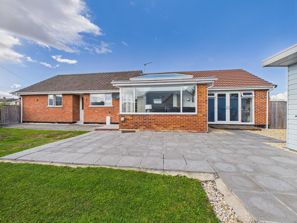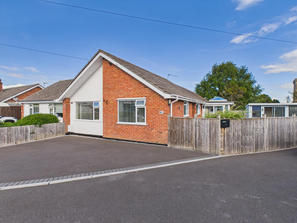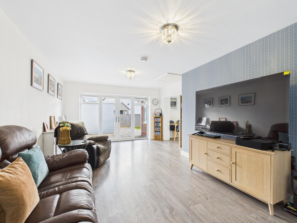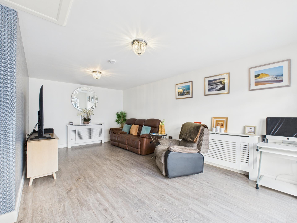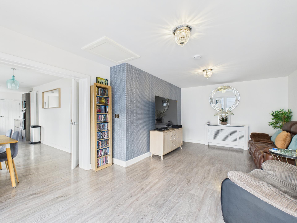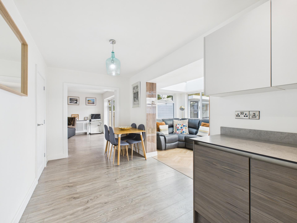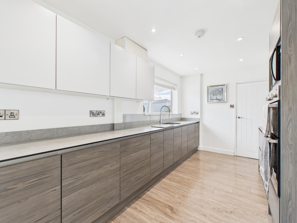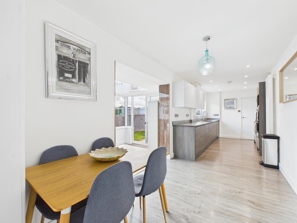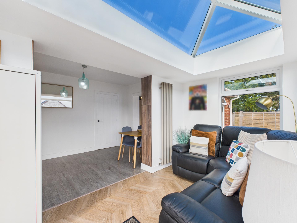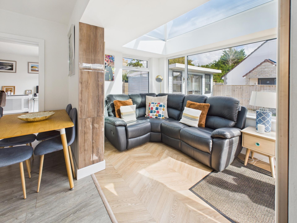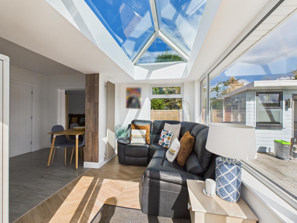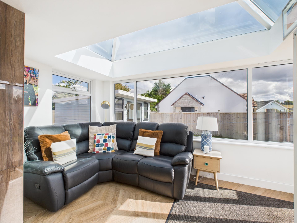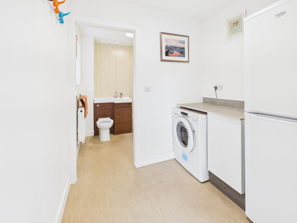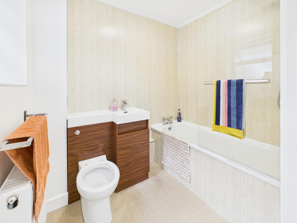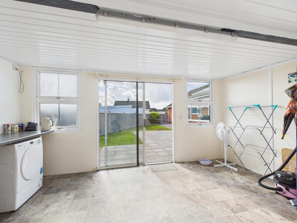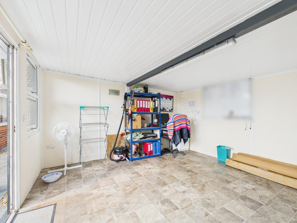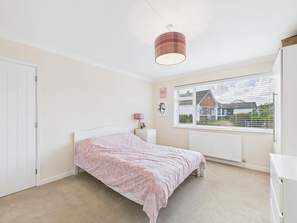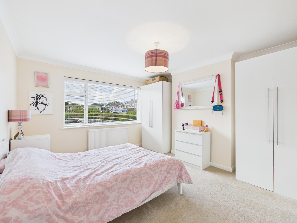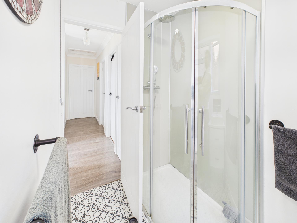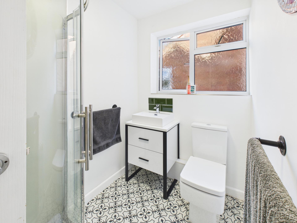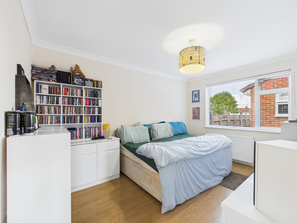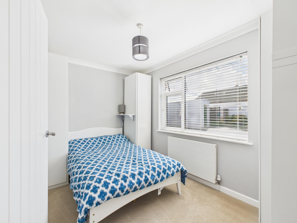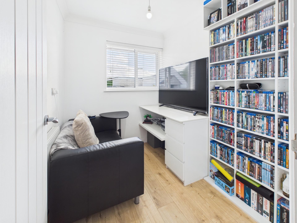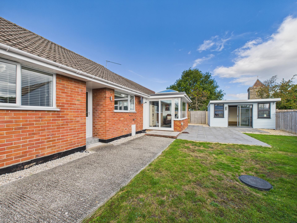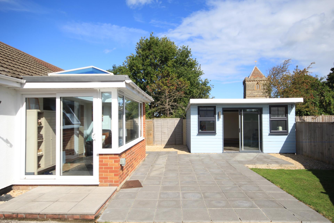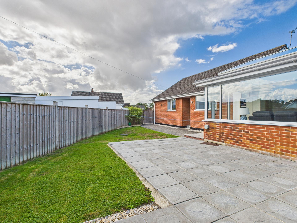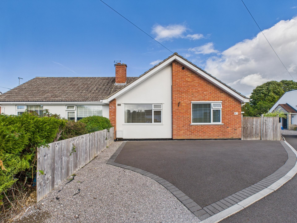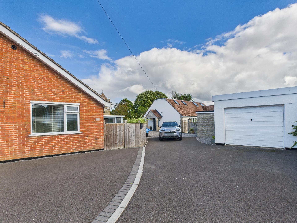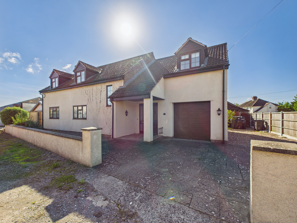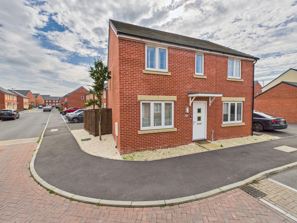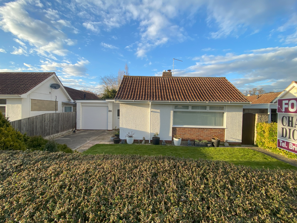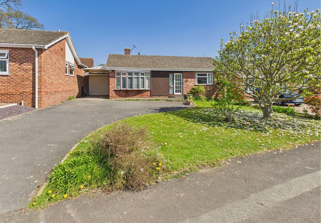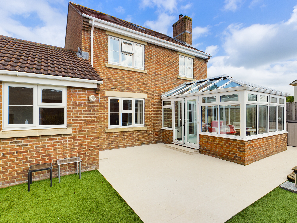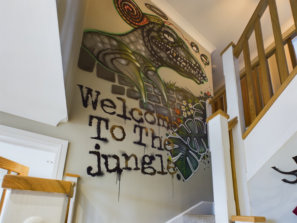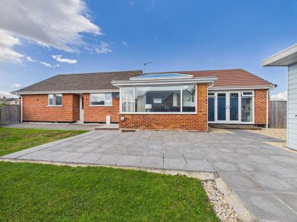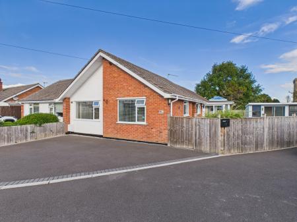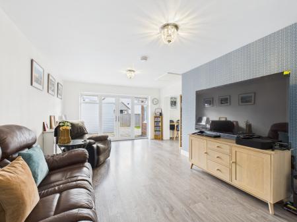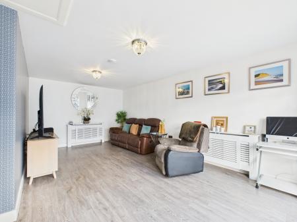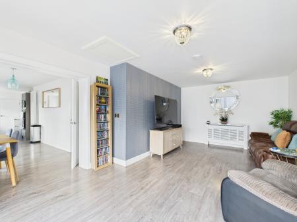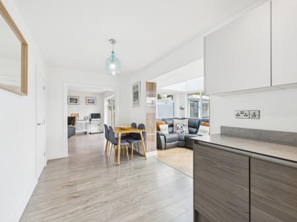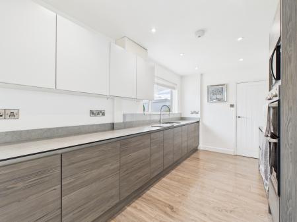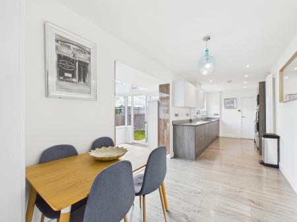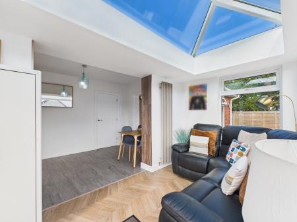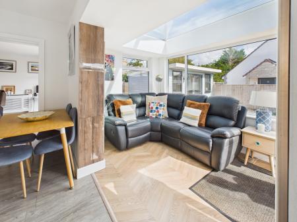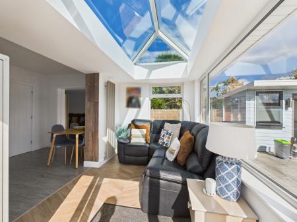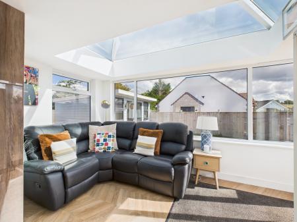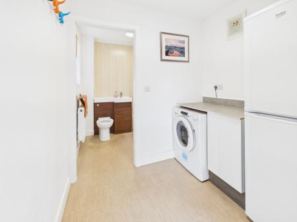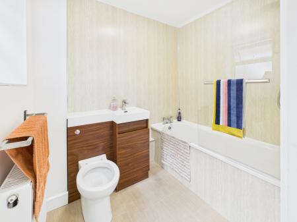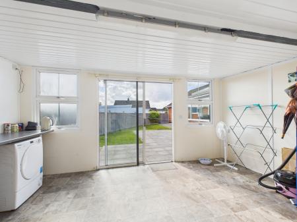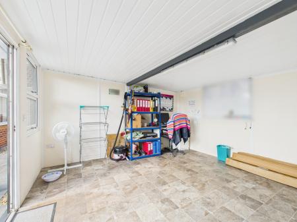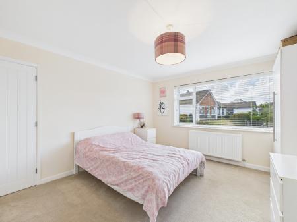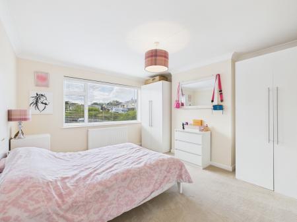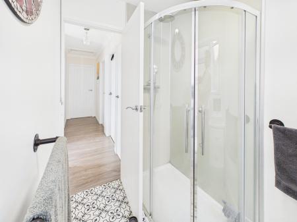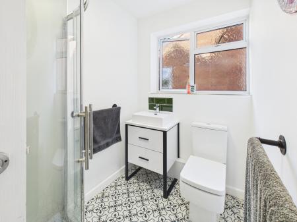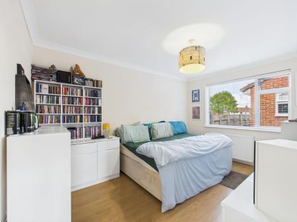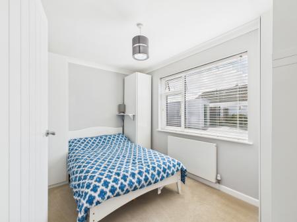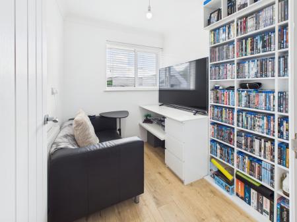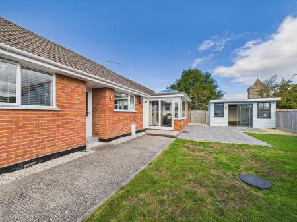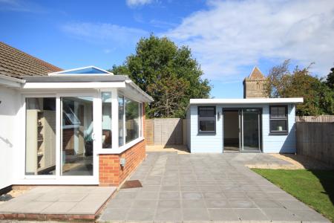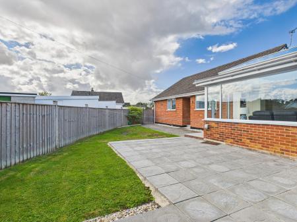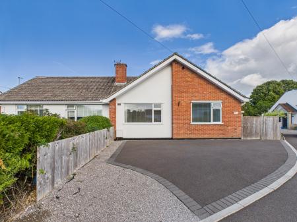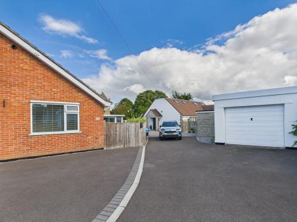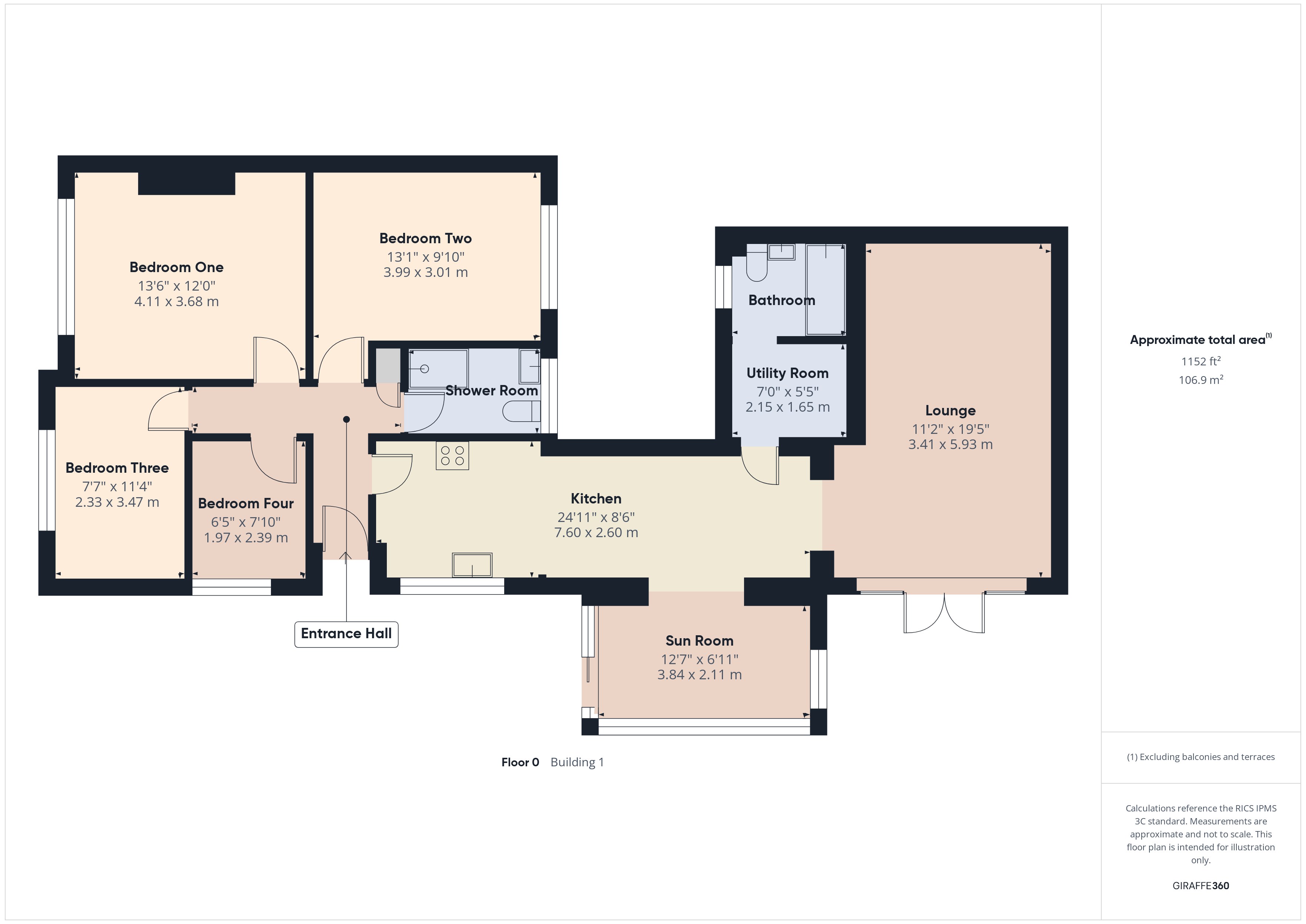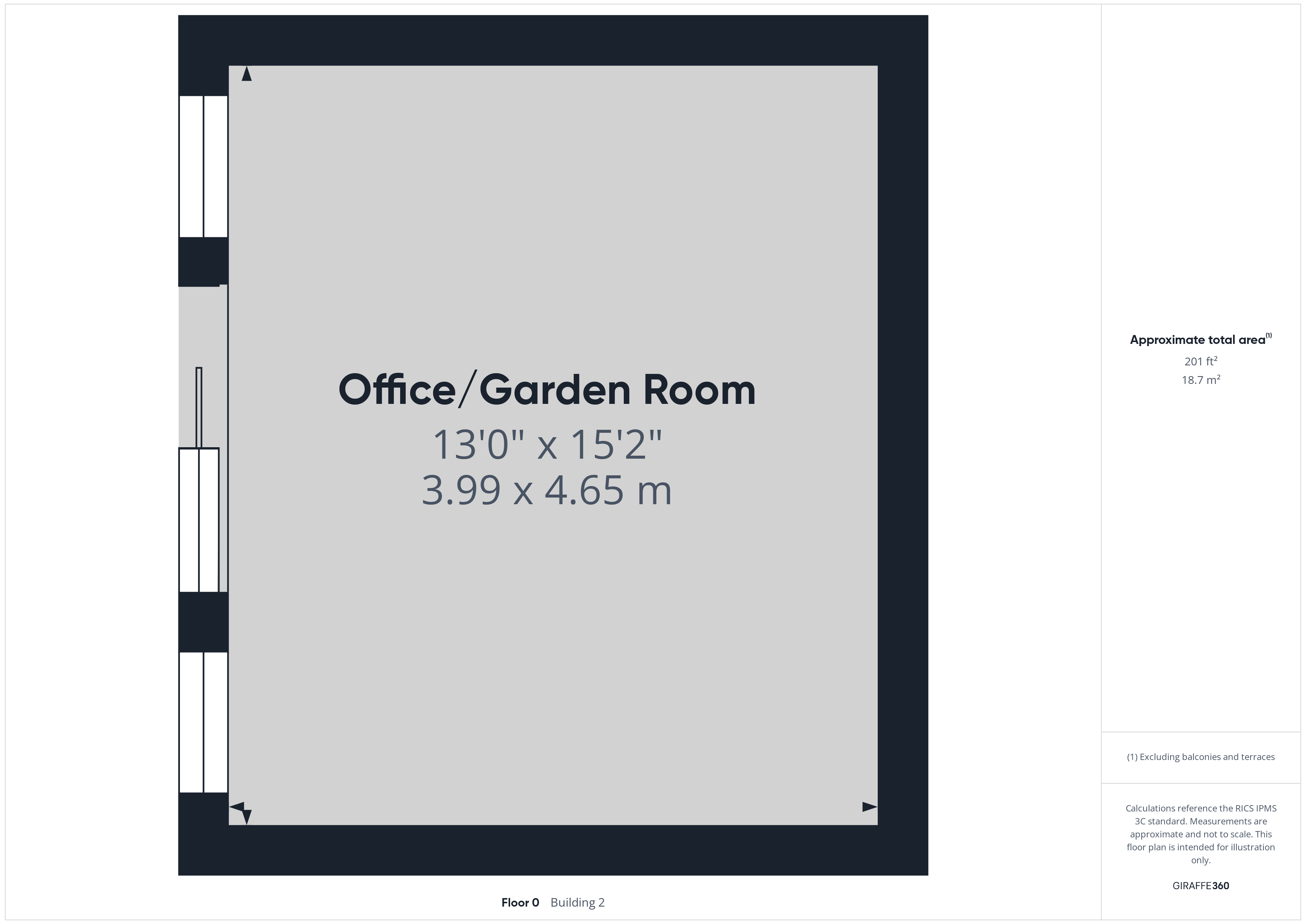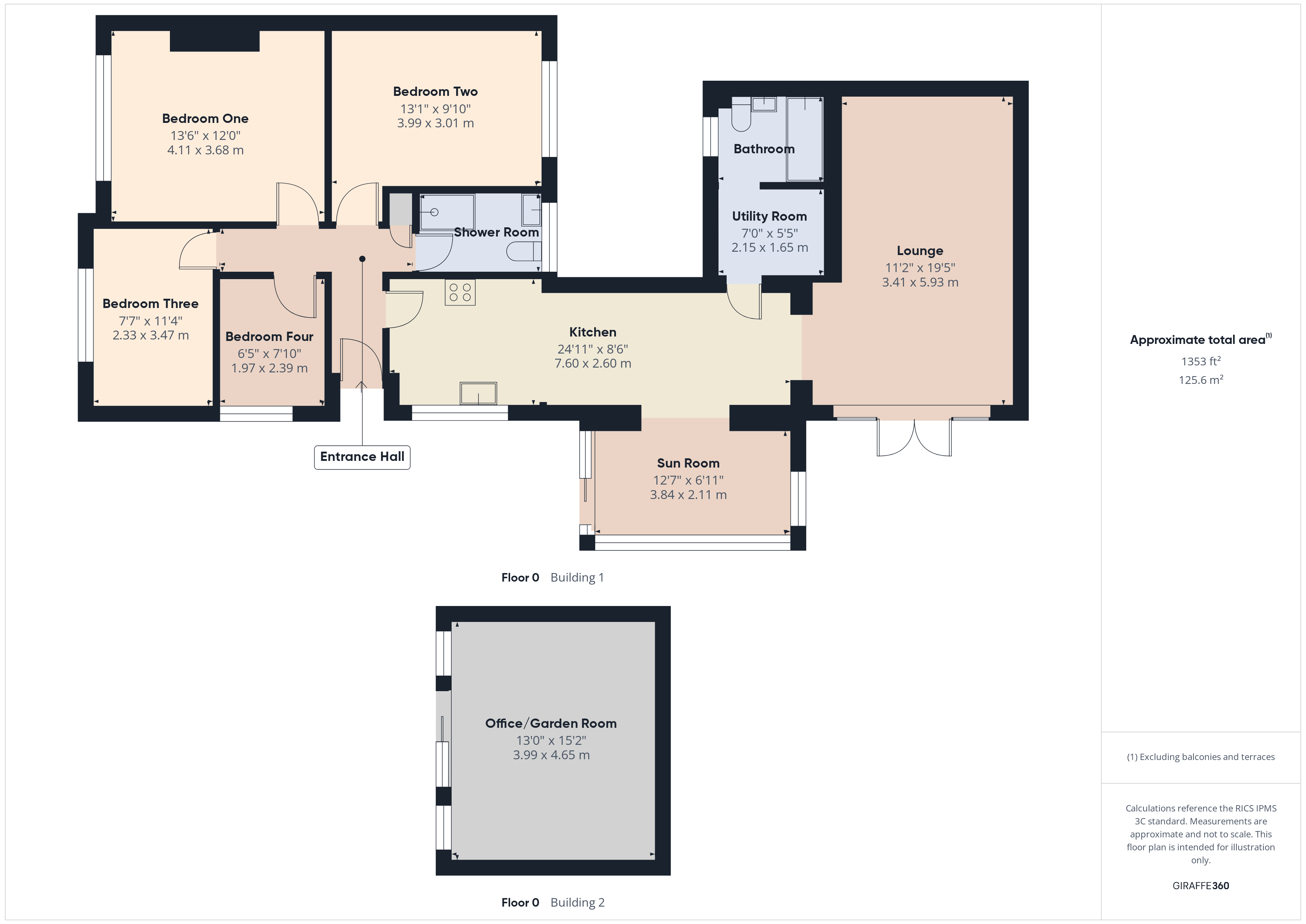- A SUPERBLY EXTENDED & APPOINTED 4 BEDROOM SEMI DETACHED BUNGALOW
- GAS FIRED CENTRAL HEATING & DOUBLE GLAZED WINDOWS & DOORS
- FEATURE SUNROOM WITH LANTERN GLASS ROOF
- FITTED KITCHEN INC FRIDGE FREEZER, DISHWASHER, HOB & DOUBLE OVEN
- ENCLOSED GARDENS
- OFFICE & SEPARATE GARAGE
- SITUATED IN QUIET CUL DE SAC POSITION
- EARLY VIEWING ADVISED
4 Bedroom Semi-Detached Bungalow for sale in Bridgwater
An extended and superbly appointed 4 bedroom semi detached bungalow situated in a small cul de sac near the centre of this popular village itself approximately 3 miles north east of the town centre of Bridgwater where all main town facilities and amenities can be found.
The property has been altered and extended and now provides modern quality living comprising: Entrance Hall, Lounge, feature Sun Room, Kitchen/Diner,4 Bedrooms, Shower Room, separate Bathroom, Utility Room. The property benefits from Gas Fired Central Heating, UPVC double glazed windows and doors and all floor coverings are included in the asking price. The property is presented in excellent decorative order throughout and would prove to be either an ideal family home or retirement home, and due to its size and location, early viewings are advised to avoid disappointment. There are well enclosed gardens as well as a large Office and separate Garage.
The village of Puriton offers good local amenities including Shop, Inns, Primary School, Church, Village Hall, Bus service to the town centre of Bridgwater, and good access to the M5 Motorway being approximately one mile away from its nearest junction ( Junction 23)
ACCOMMODATION
ENTRANCE HALL With Laminate Flooring, Radiator, cupboard.
LOUNGE 11’2” x 19’5” with Laminate Flooring, TV Aerial point, power point UPVC double glazed French doors and side screen to garden. Radiator, opening through to Kitchen/diner spotlights into ceiling
KITCHEN/DINER 24’11” x 8’6” Comprising recently refurbished kitchen suite with inset single bowl sink, flat edged working surface with fitted cupboards under incorporating Fridge, Freezer, Dishwasher, further working surface with inset induction 4 ring ceramic Hob with feature stainless steel extractor over, tall upright unit with inset double oven, microwave over, comprehensive and complementary range of wall cupboards over, radiator, door to
SUN ROOM 12’7 x 6’11” with feature Lantern Roof, UPVC Double Glazed sliding door to Garden, Power points, Radiator, Laminate flooring
UTILITY ROOM 7’0” x 5’5” with working surface with plumbing under for Washing Machine, Vinolay Floor covering
BEDROOM 1 13’6” x 12’0” Vinolay flooring, Radiator, carpet, power points
BEDROOM 2 13’91” x 9’10” Radiator, carpet.
BEDROOM 3 7’7” x 11’4” Radiator, carpet, power points
BEDROOM 4 6’5” x 7’10” Radiator, carpet, power points
SHOWER ROOM With “walk in corner shower tray” with curved shower screen doors, mains shower with dual shower head feature Vanity basin with cupboards under, Low Level WC, Vinolay floor covering
BATHROOM/CLOAKROOM With panelled bath, main shower over with dual shower head, feature vanity unit, cupboards under, Low Level WC with concealed cistern, returning from Entrance Hall
OUTSIDE To the front of the property lies a large tarmac area providing parking for approximately 3-4 cars Driveway leads to the GARAGE with metal up and over door, side gate leads to the enclosed side garden, comprising large paved patio area leading to lawn, OFFICE with sliding patio door, power and light, Vinolay floor covering, stone chipping area gate to further chipping areas to rear of property.
Viewing By appointment with Charles Dickens Estate Agents, tel; 01278 445266 or email sales@charlesdickensestateagents.com who will be pleased to make the necessary arrangements.
Services Mains electricity, gas, water & drainage.
Energy Rating D 55
Council Tax Band C
Broadband & Mobile Information available at checker.ofcom.org.uk
Important Information
- This is a Freehold property.
Property Ref: 131023_1248
Similar Properties
Liney Road, Westonzoyland, Bridgwater
3 Bedroom Detached House | £350,000
A particularly impressive detached property occupying a position on the outskirts of this popular historic village, yet...
4 Bedroom Detached House | £335,000
AVAILABLE WITH NO ONWARD CHAIN, this four bedroom detached property comes with a SOUTH EAST FACING REAR GARDEN, GARAGE &...
Lonsdale Road, Cannington, Bridgwater
4 Bedroom Detached Bungalow | £329,950
A lot larger than it looks from the outside, this spacious bungalow has a well-proportioned triple aspect lounge, kitche...
Inwood Road, Wembdon, Bridgwater
4 Bedroom Detached Bungalow | £370,000
An extended detached bungalow situated in an elevated position near the centre of this sought after residential village...
Standards Keep, Standards Road, Westonzoyland, Bridgwater
4 Bedroom Detached House | £380,000
A most impressive & superbly maintained and presented four bedroom, modern detached house situated in a small exclusive...
4 Bedroom Detached House | £475,000
Welcome to the Jungle! What a house this is...an extended four bedroom detached property with large kitchen/diner, large...
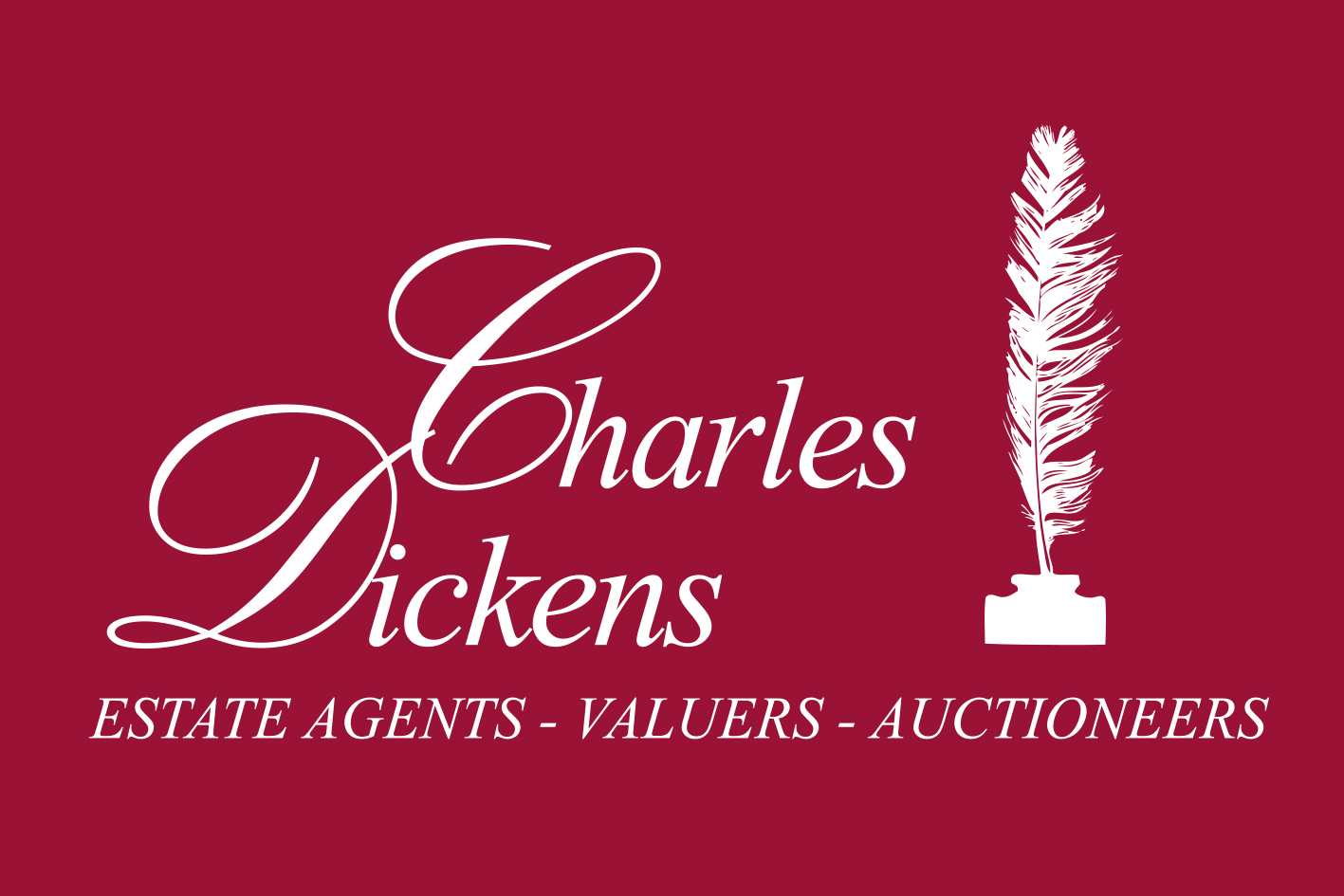
Charles Dickens (Bridgwater)
Bridgwater, Somerset, TA6 3BG
How much is your home worth?
Use our short form to request a valuation of your property.
Request a Valuation
