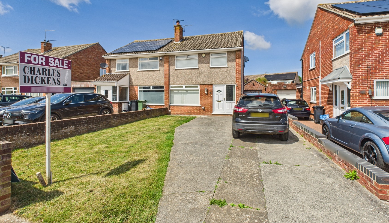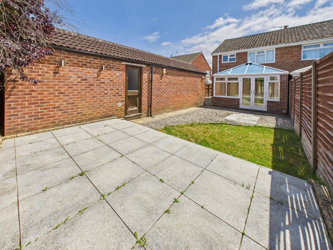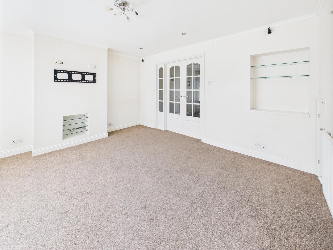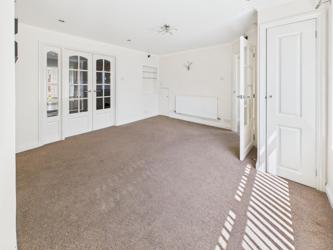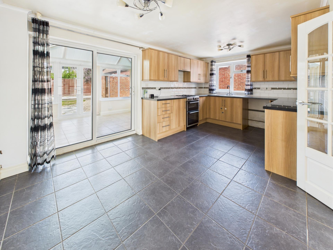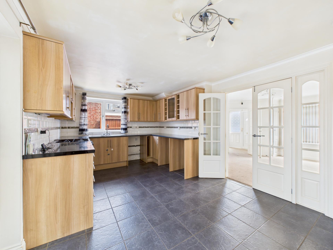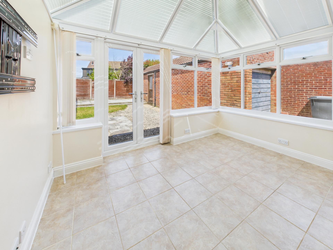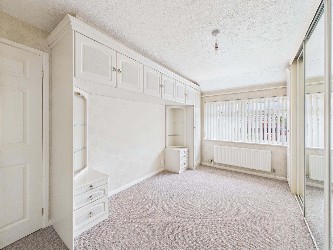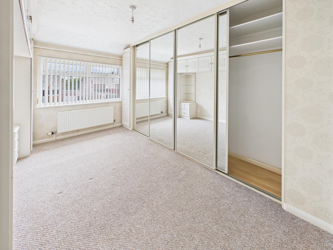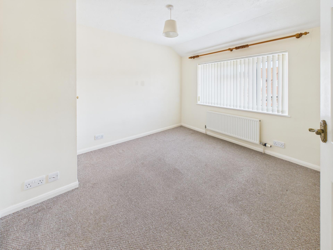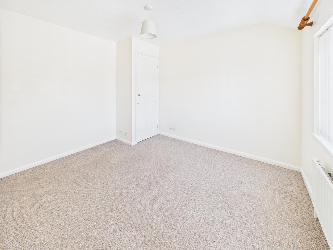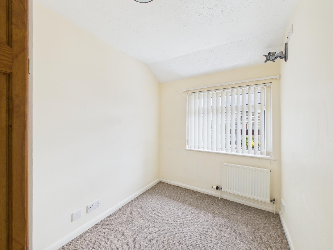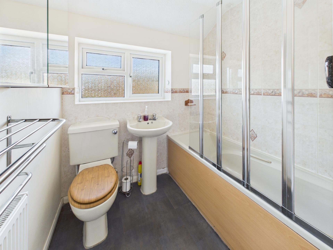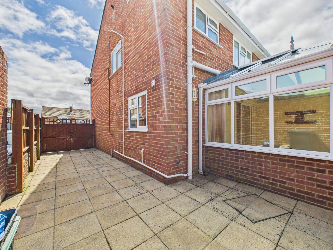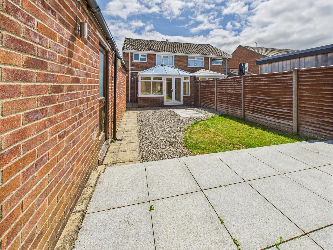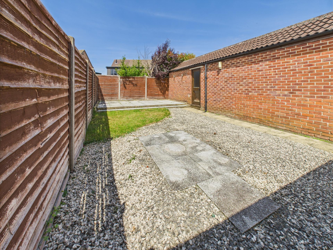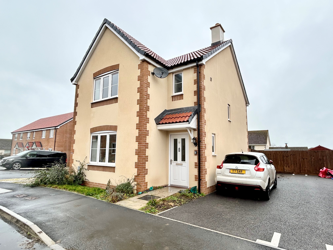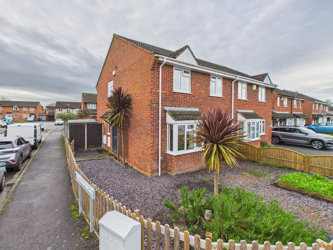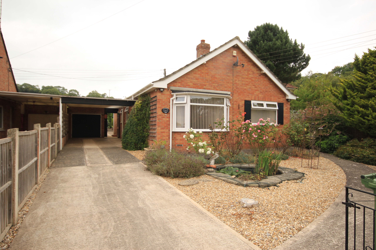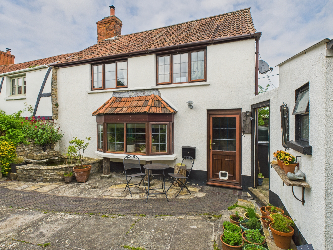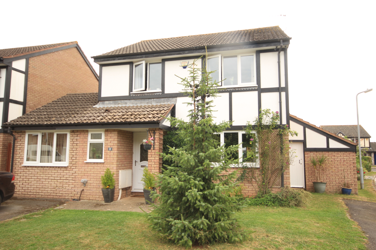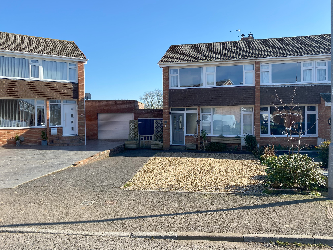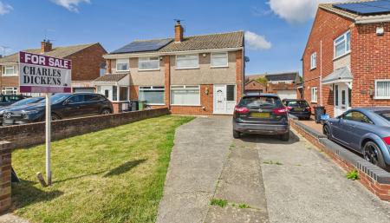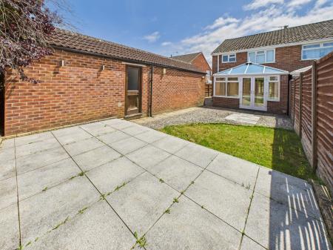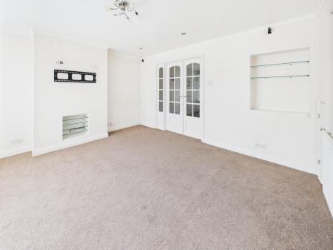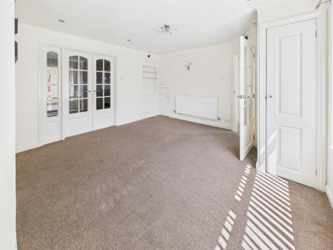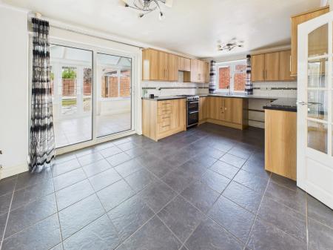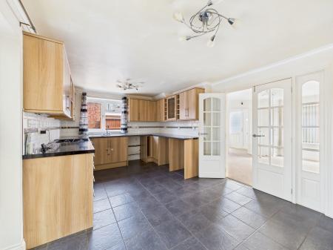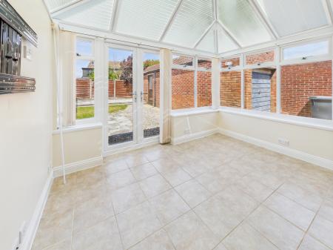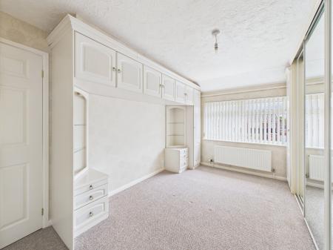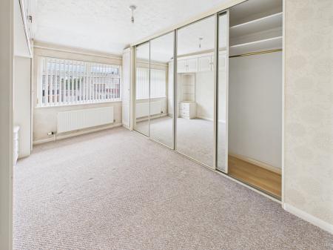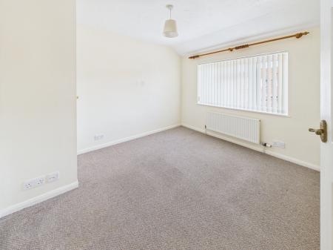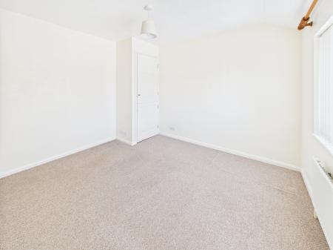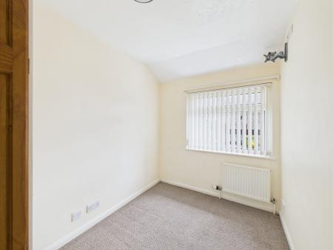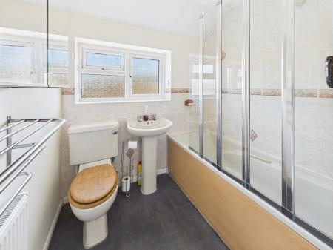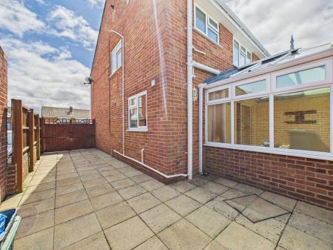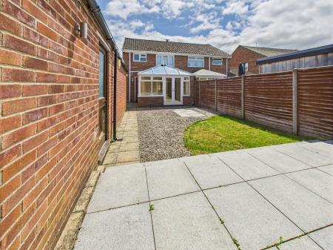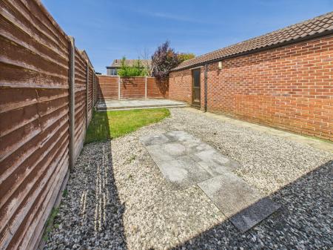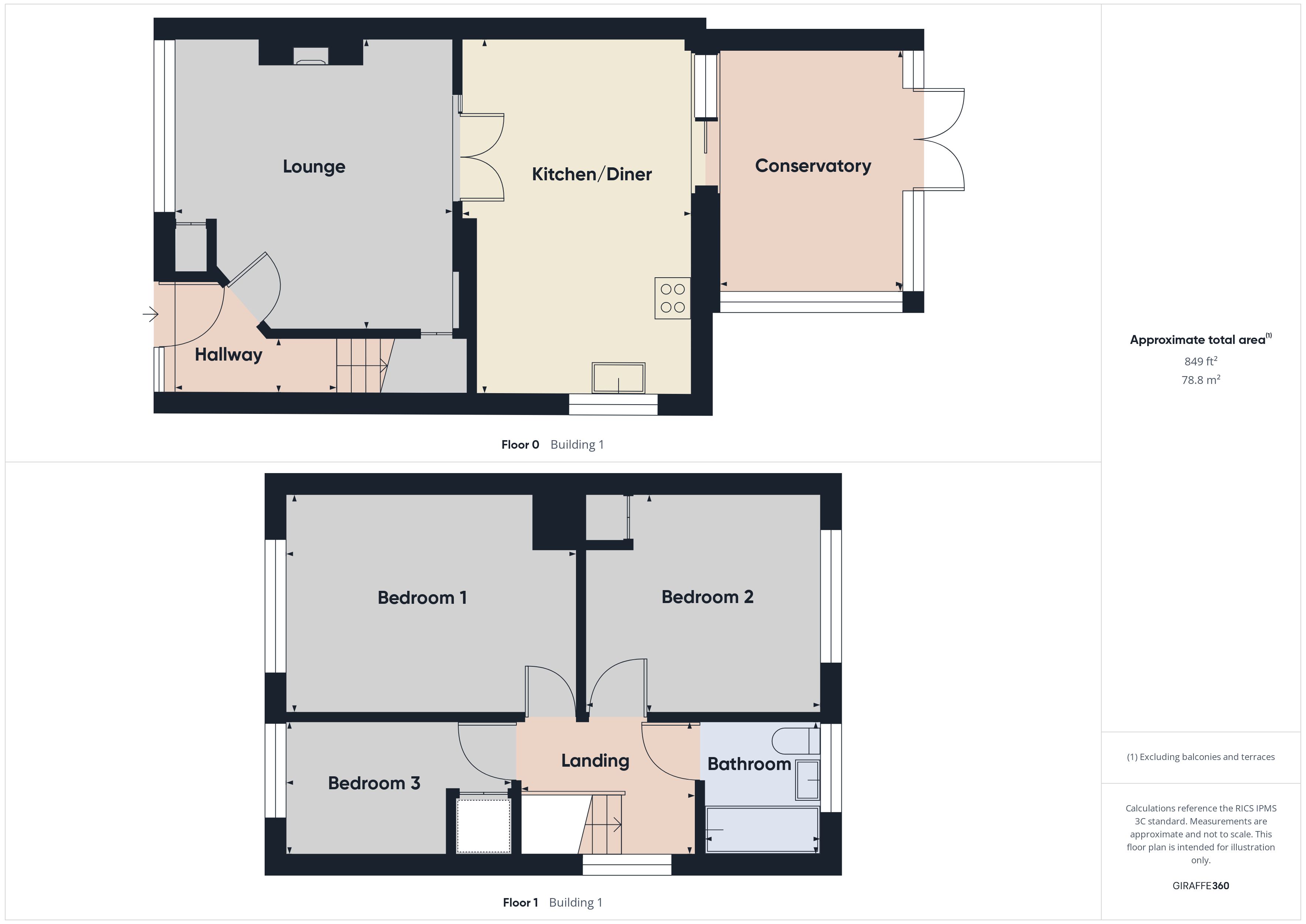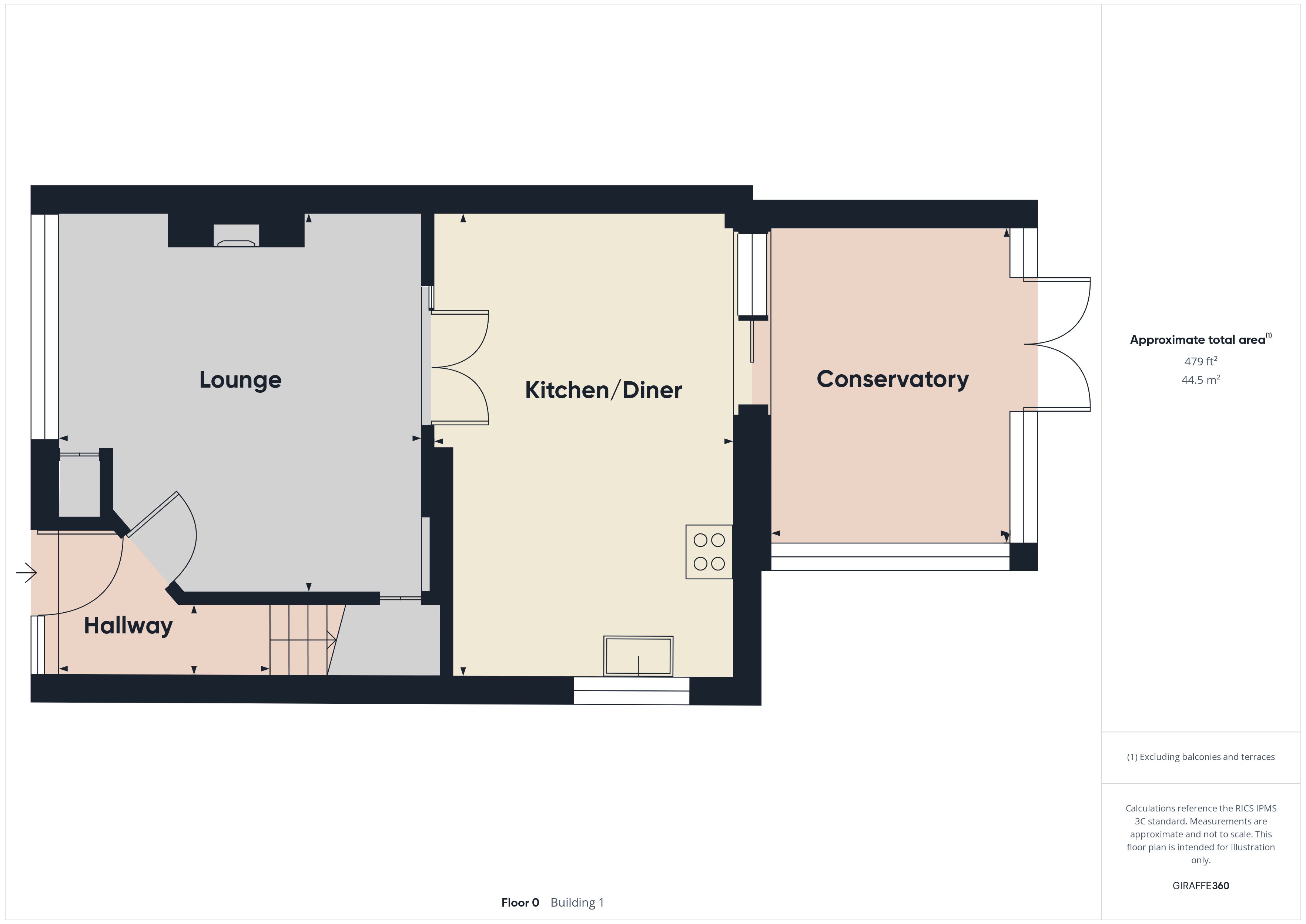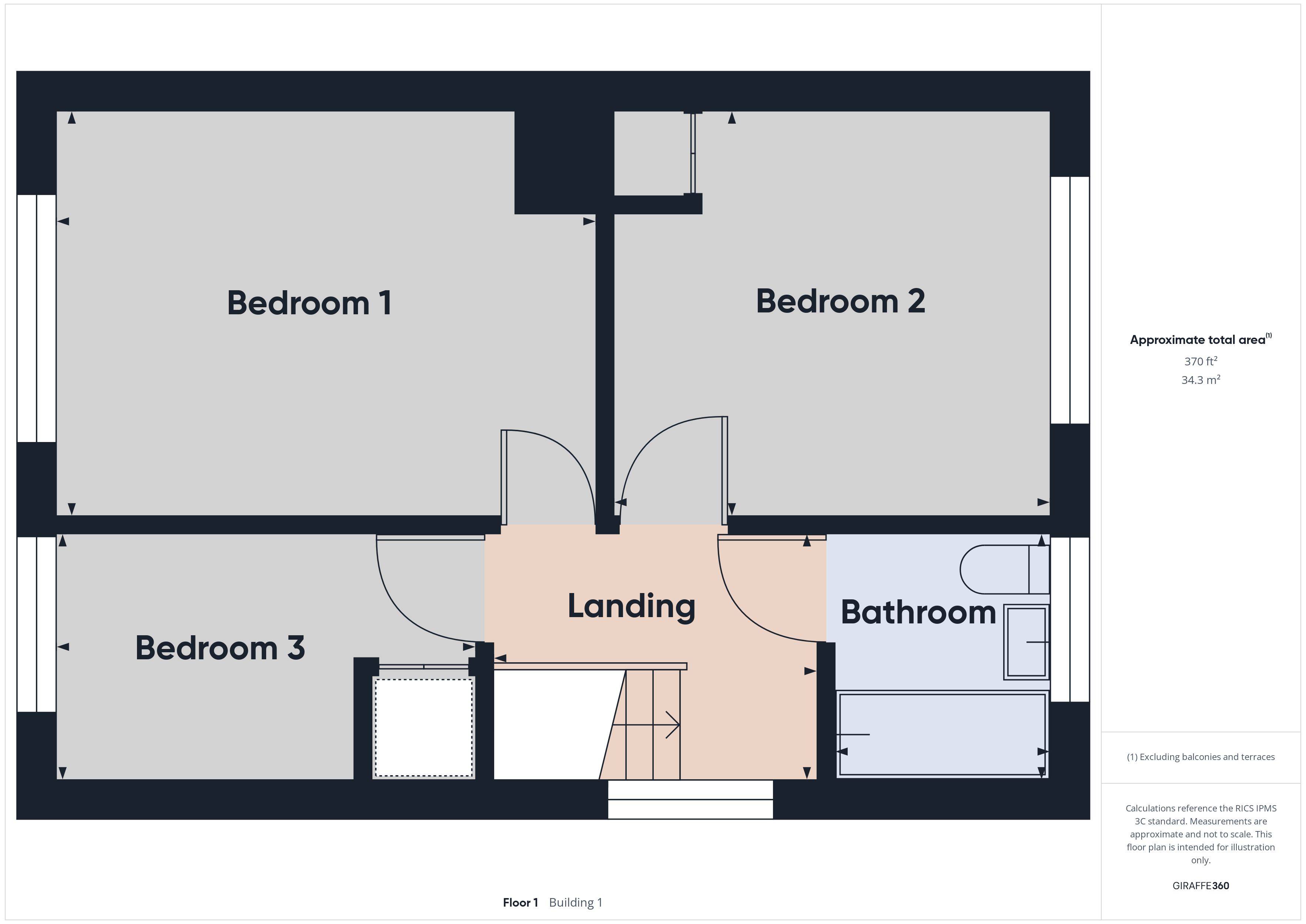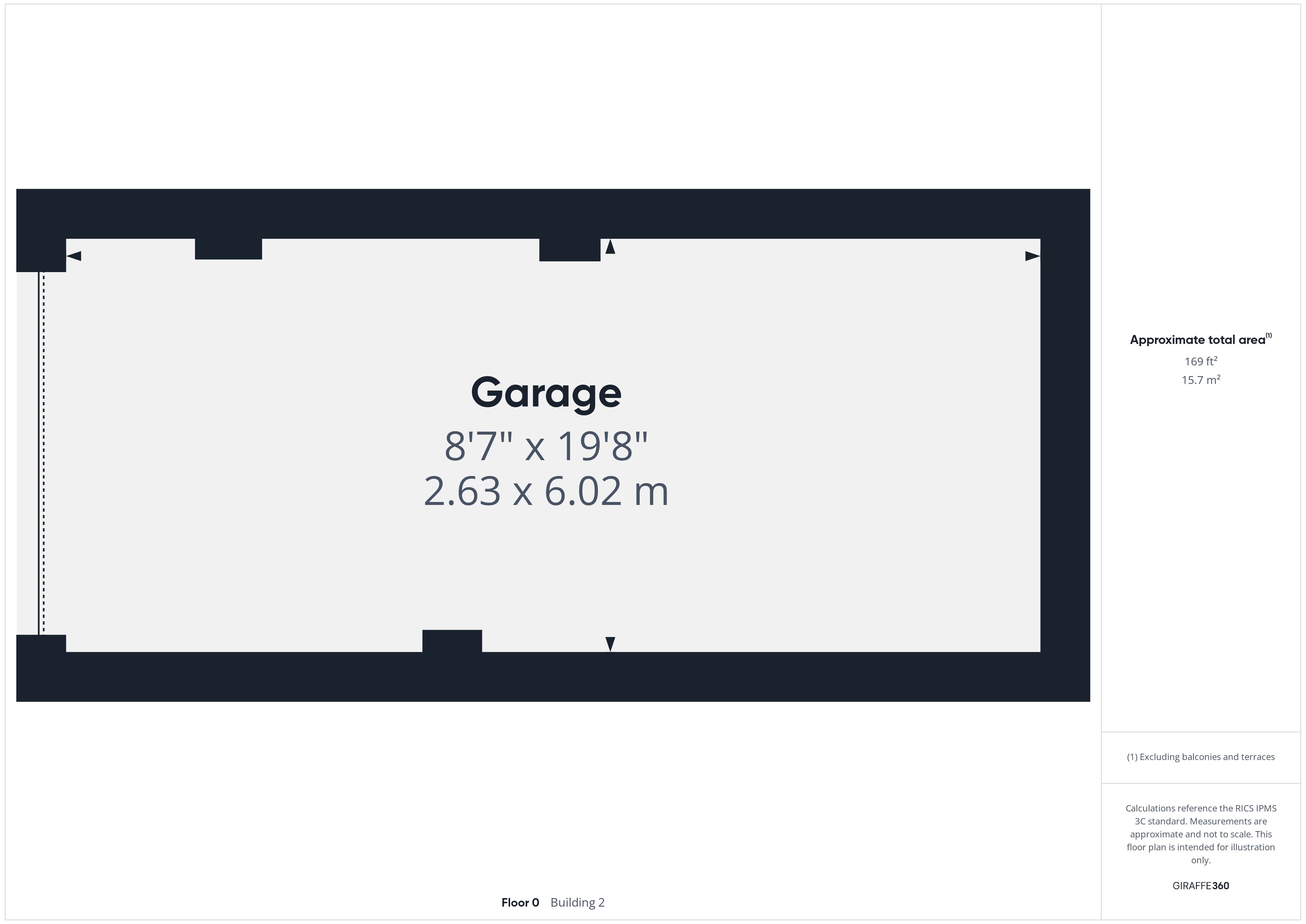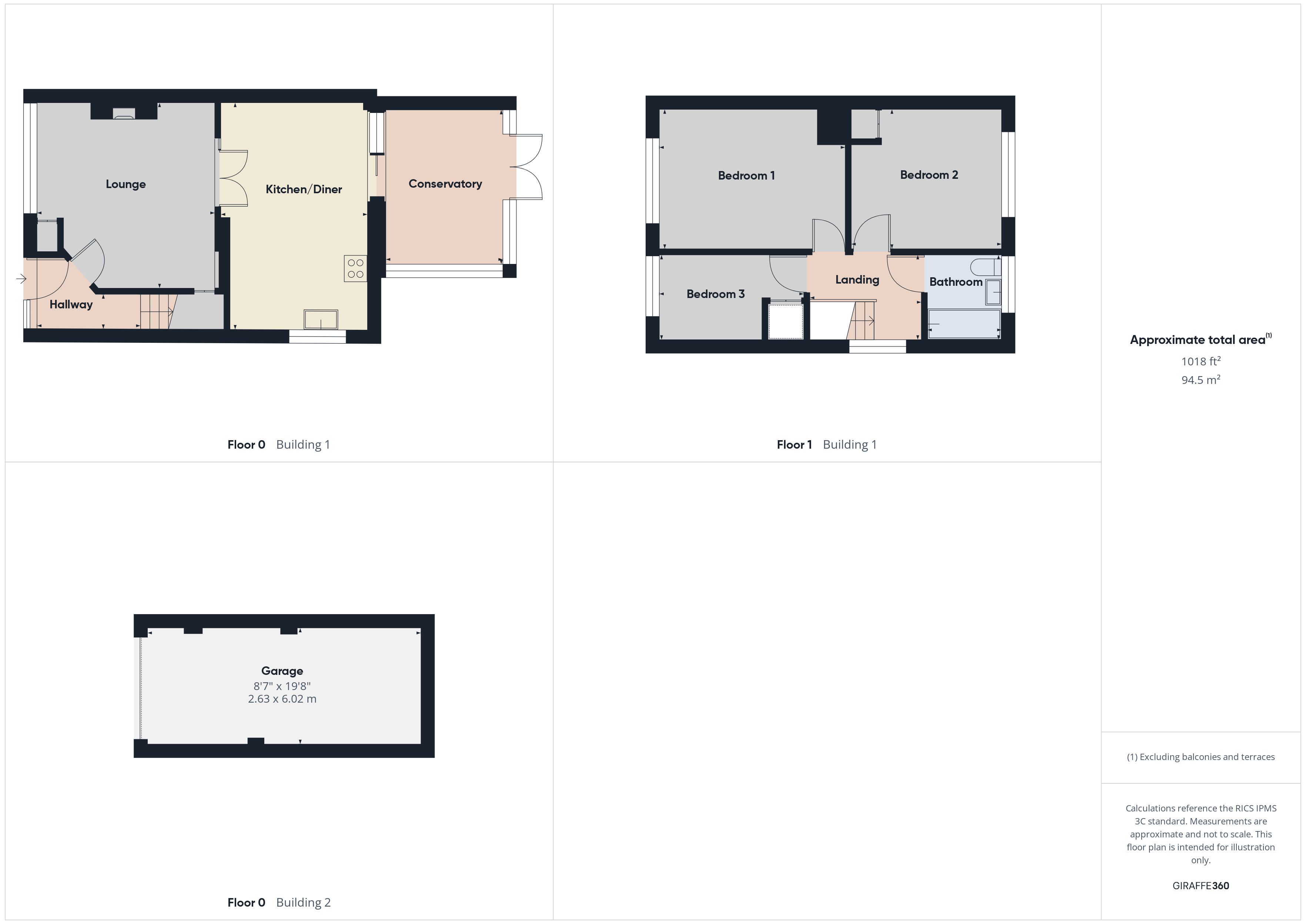- A THREE BEDROOM SEMI DETACHED HOUSE & GARAGE
- GAS FIRED CENTRAL HEATING & UPVC DOUBLE GLAZING
- SITUATED ON FAVOURED WEST SIDE OF BRIDGWATER
- LOUNGE & MODERN KITCHEN/DINER
- CONSERVATORY
- OFFICE/PLAYROOM
- GOOD ORDER THROUGHOUT
- NO ONWARD CHAIN
- EARLY VIEWING ADVISED
3 Bedroom Semi-Detached House for sale in Bridgwater
A three bedroom semi-detached house situated on the favoured west side of Bridgwater approximately 1 mile west of the town centre where all main amenities & facilities can be found. Local shops and favoured primary and secondary schooling are within easy walking distance of the property and there is a bus stop close by.
The property which is believed to have been built in the 1960’s is constructed of cavity walling under a pitched, tiled, felted & insulated roof. It has been fully modernised and enhanced by the addition of a Conservatory to the rear. Moreover, gas fired central heating is installed and UPVC double glazed windows and doors provided. The pleasant accommodation, which is presented in good order throughout briefly comprises, Entrance Hall, Lounge, re-equipped Kitchen/Diner and Conservatory to the ground floor, whilst to first floor are 3 Bedrooms & Bathroom. The property has also been rewired. Outside the property enjoys ample parking, Garage and attached Office/Playroom. The property is sold with the benefit of no chain and early viewing is advised as properties in this area are scarce to the market at the present time.
ACCOMMODATION
ENTRANCE HALL UPVC double glazed door. Radiator. Stairs to first floor. Glazed doors to:
LOUNGE 13’4” x 12’10” UPVC double glazed picture window to front. Former fireplace recess with shelving and concealed media wiring. Understair cupboard. Shelving to former wall recess. Glazed double doors to:
KITCHEN/DINER 16’6” x 9’10” Equipped with a range of modern units incorporating single drainer stainless steel sink unit inset into work surface with 2 units and space below. Further work surface with units and plumbing for washing machine under. Further work surfaces and floor units. Space for fridge. 4 ring gas cooker with extractor over. Range of wall units. Radiator. Tiled floor. UPVC double glazed window and patio doors to:
CONSERVATORY 11’6” x 8’9” UPVC double glazed on brick plinth with tinted glass roof with sun blinds. Tiled floor with underfloor heating and controls. UPVC double glazed doors to rear garden.
FIRST FLOOR
LANDING Radiator. Access to roof space also housing gas fired boiler providing central heating and hot water.
BEDROOM 1 13’5” x 8’2” plus 2’ deep range of floor to ceiling fitted wardrobes with mirror fronted doors to one wall. Additional wardrobes and 2 bedside cabinets. UPVC double glazed window. Radiator.
BEDROOM 2 10’8” x 10’0” Radiator. Airing cupboard with lagged cylinder and immersion heater. Central heating programmer. UPVC double glazed window.
BEDROOM 3 10’3” max red 7’2” x 6’5” Radiator. Built-in large wardrobe/store. UPVC double glazed window.
BATHROOM Panelled bath, with shower over and screen, pedestal wash hand basin, low level WC. Radiator.
OUTSIDE To the front of the property the garden is enclosed by brick stub walling and laid to lawned area with patio slab parking. Double gates and driveway to the side of the house lead to the GARAGE 19’7” x 8’7”, light and power. Outside tap. Attached to the rear of the garage is a PLAYROOM/OFFICE 12’6” x 8’7” with light and power. Door to rear garden. The enclosed rear garden is laid to patio, chipping areas and lawn.
Viewing By appointment with the vendors’ agents Messrs Charles Dickens who will be pleased to make the necessary arrangements.
Services Mains electricity, gas, water & drainage.
Council Tax Band C
Energy Rating D 68
Broadband & Mobile Information at checker.ofcom.org.uk
Important Information
- This is a Freehold property.
Property Ref: 131023_1146
Similar Properties
White Meadow, Chilton Polden, Bridgwater
3 Bedroom Detached House | £310,000
Positioned on a modern village development, this detached family homes provides well proportioned accommodation througho...
4 Bedroom Semi-Detached House | £310,000
Available with NO ONWARD CHAIN this good size family home comes to the market in very good order throughout. Benefits in...
2 Bedroom Detached Bungalow | £300,000
An extended detached bungalow situated in a rural position on the outskirts of the village and enjoying views over open...
The Standards, Catcott, Bridgwater
2 Bedroom Cottage | £315,000
An opportunity to acquire a spacious end of just three cottages set in a quiet backwater within this most sought after P...
4 Bedroom Detached House | £318,000
A most pleasant & substantial three/four-bedroom detached property standing on a good-sized corner plot in a small quiet...
Broadlands Avenue, North Petherton, Bridgwater
3 Bedroom Semi-Detached House | £320,000
An immaculate three bedroom semi-detached house located in a quiet area near the centre of the village. North Petherton...

Charles Dickens (Bridgwater)
Bridgwater, Somerset, TA6 3BG
How much is your home worth?
Use our short form to request a valuation of your property.
Request a Valuation
