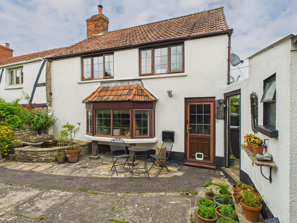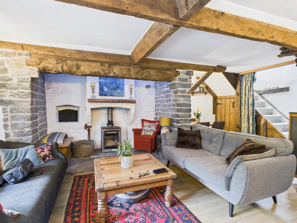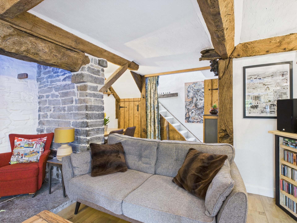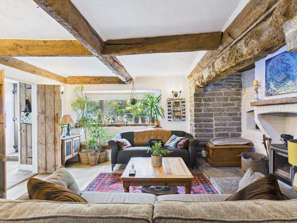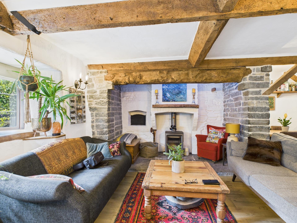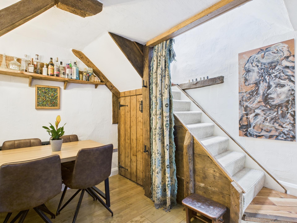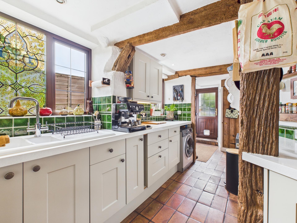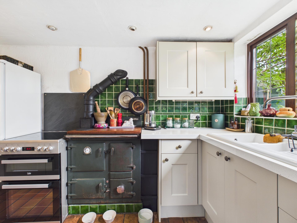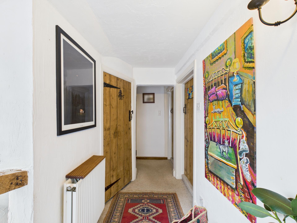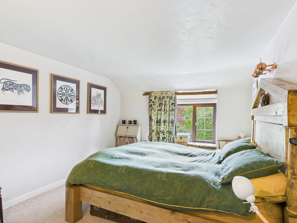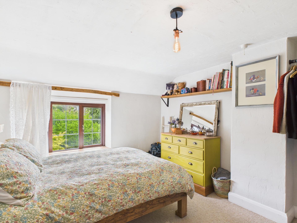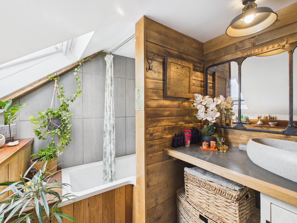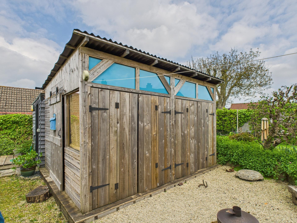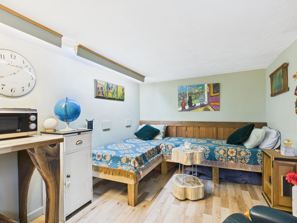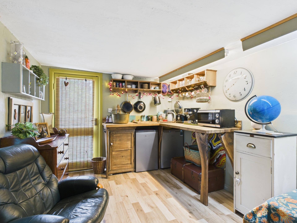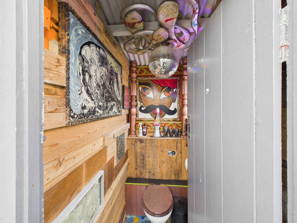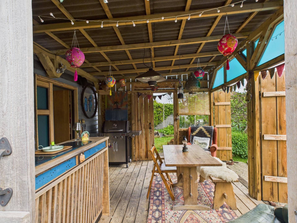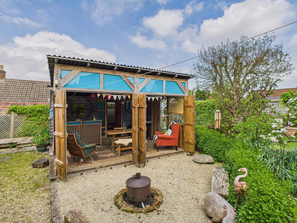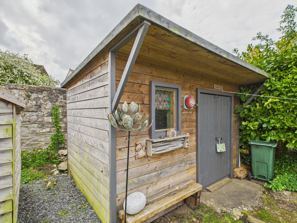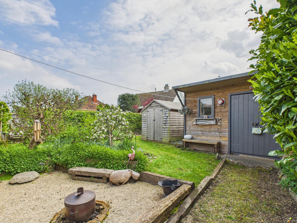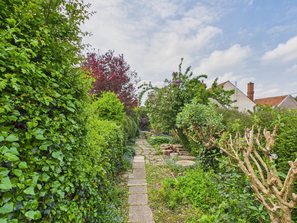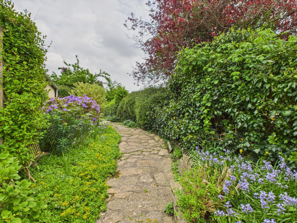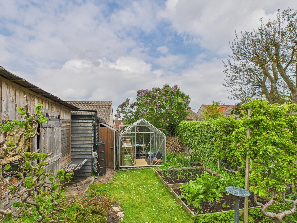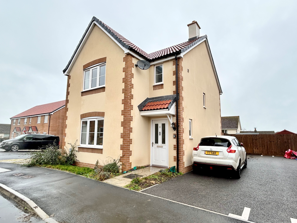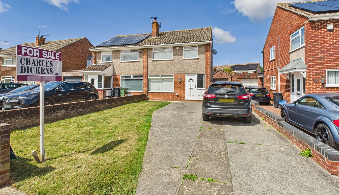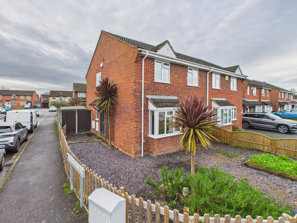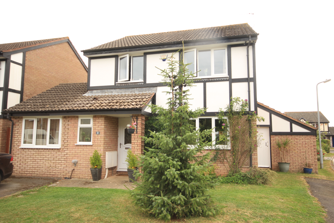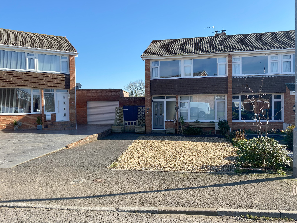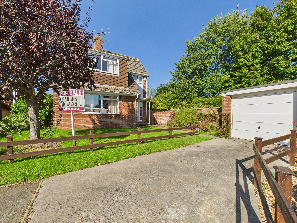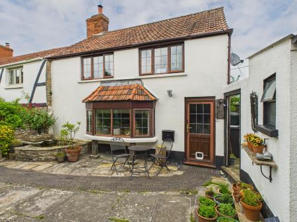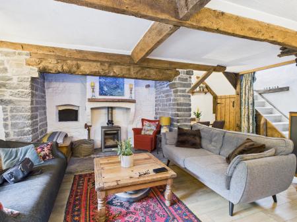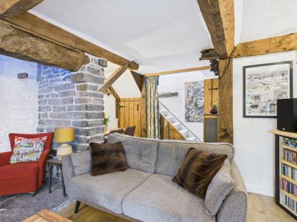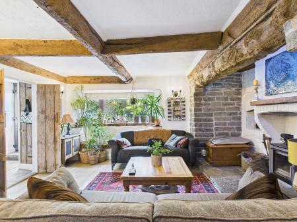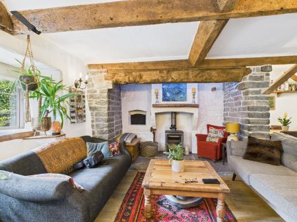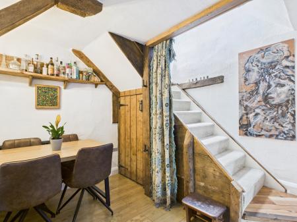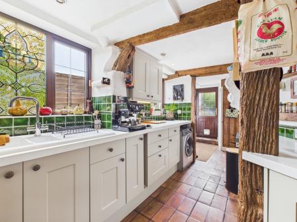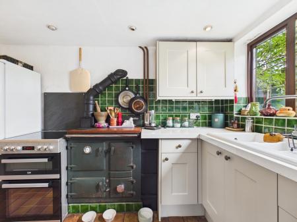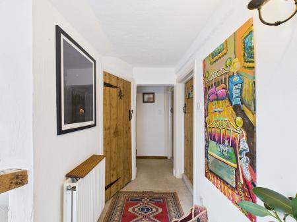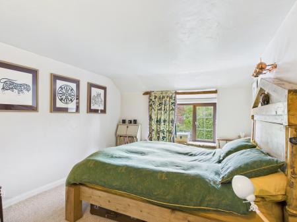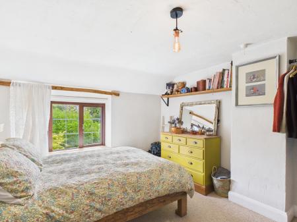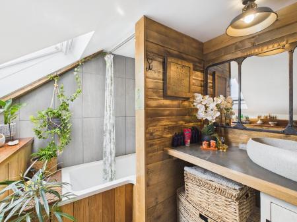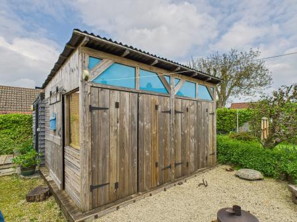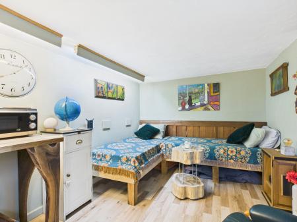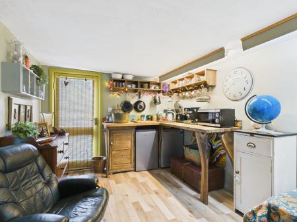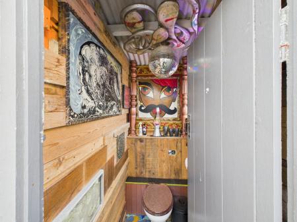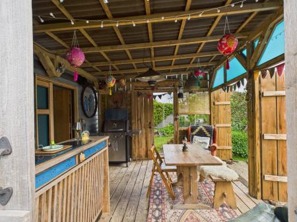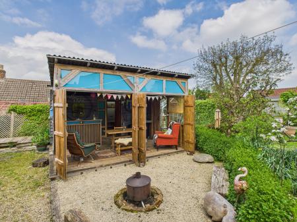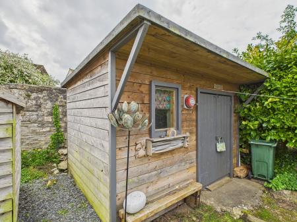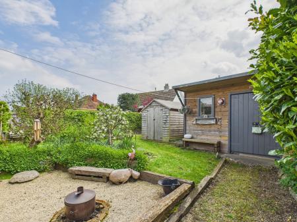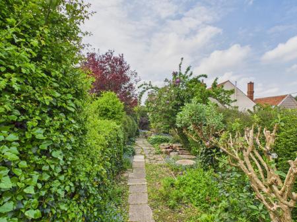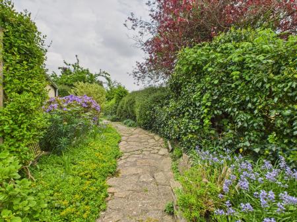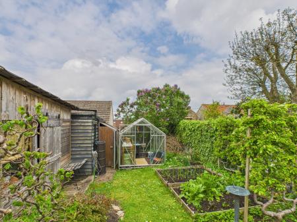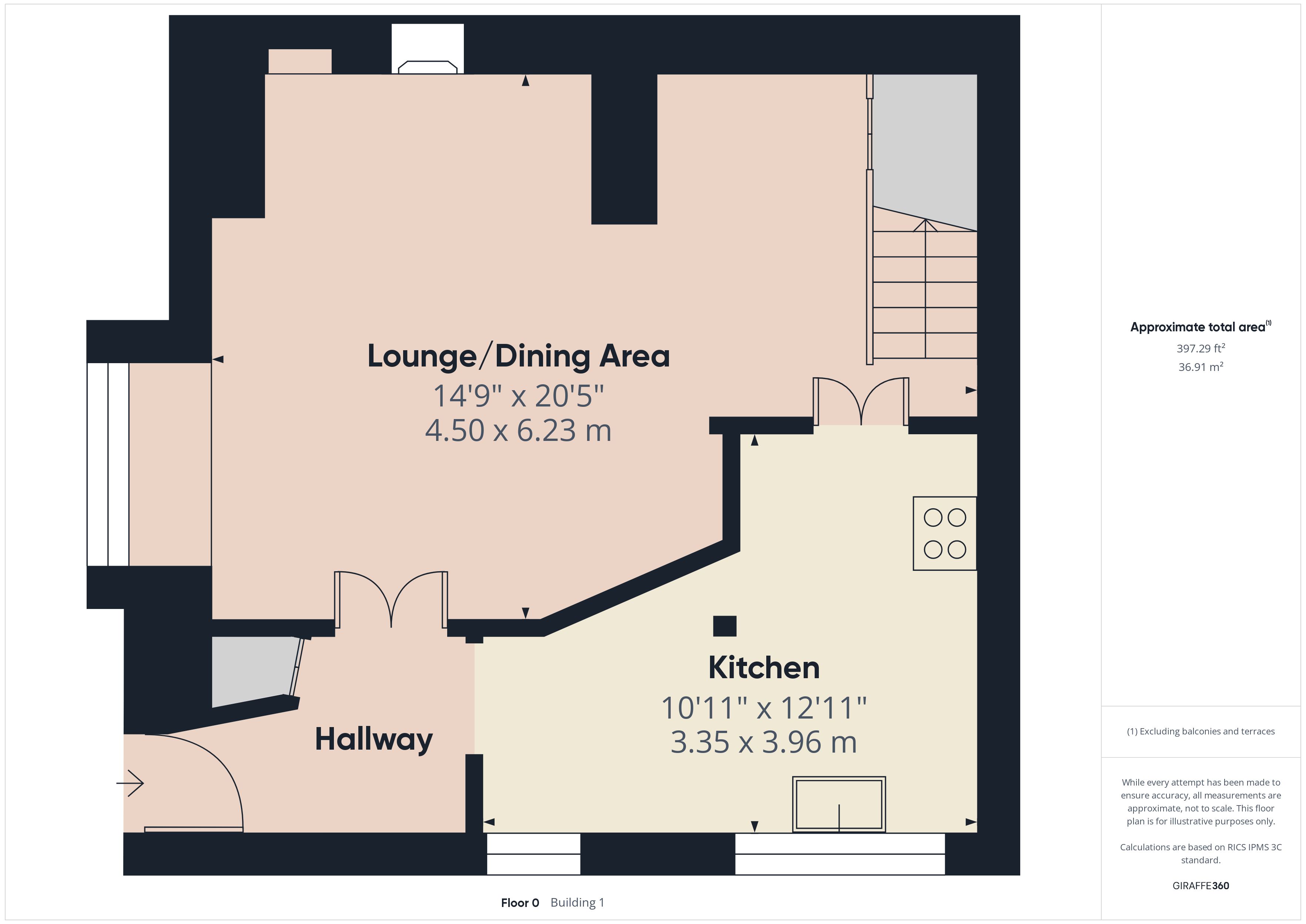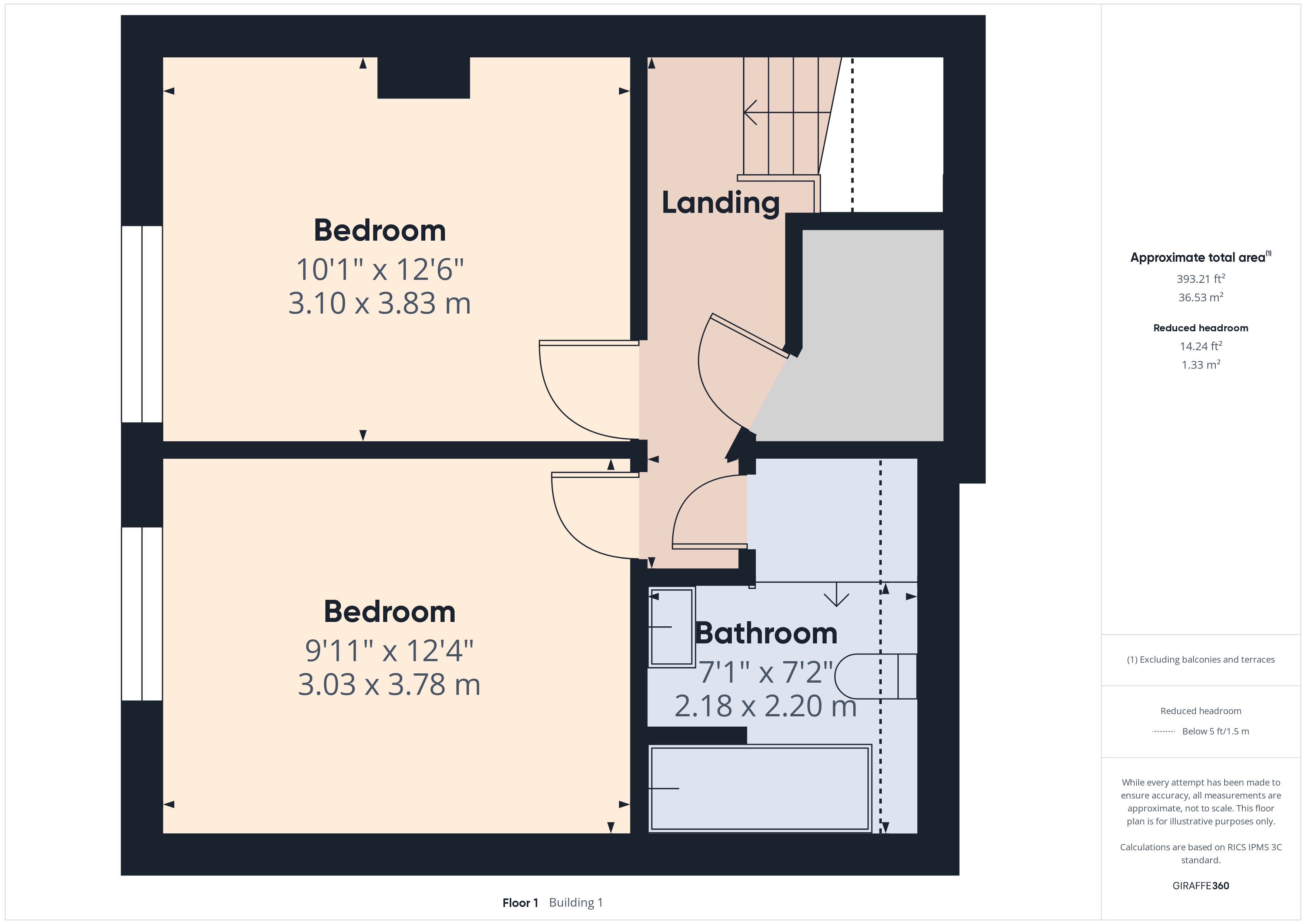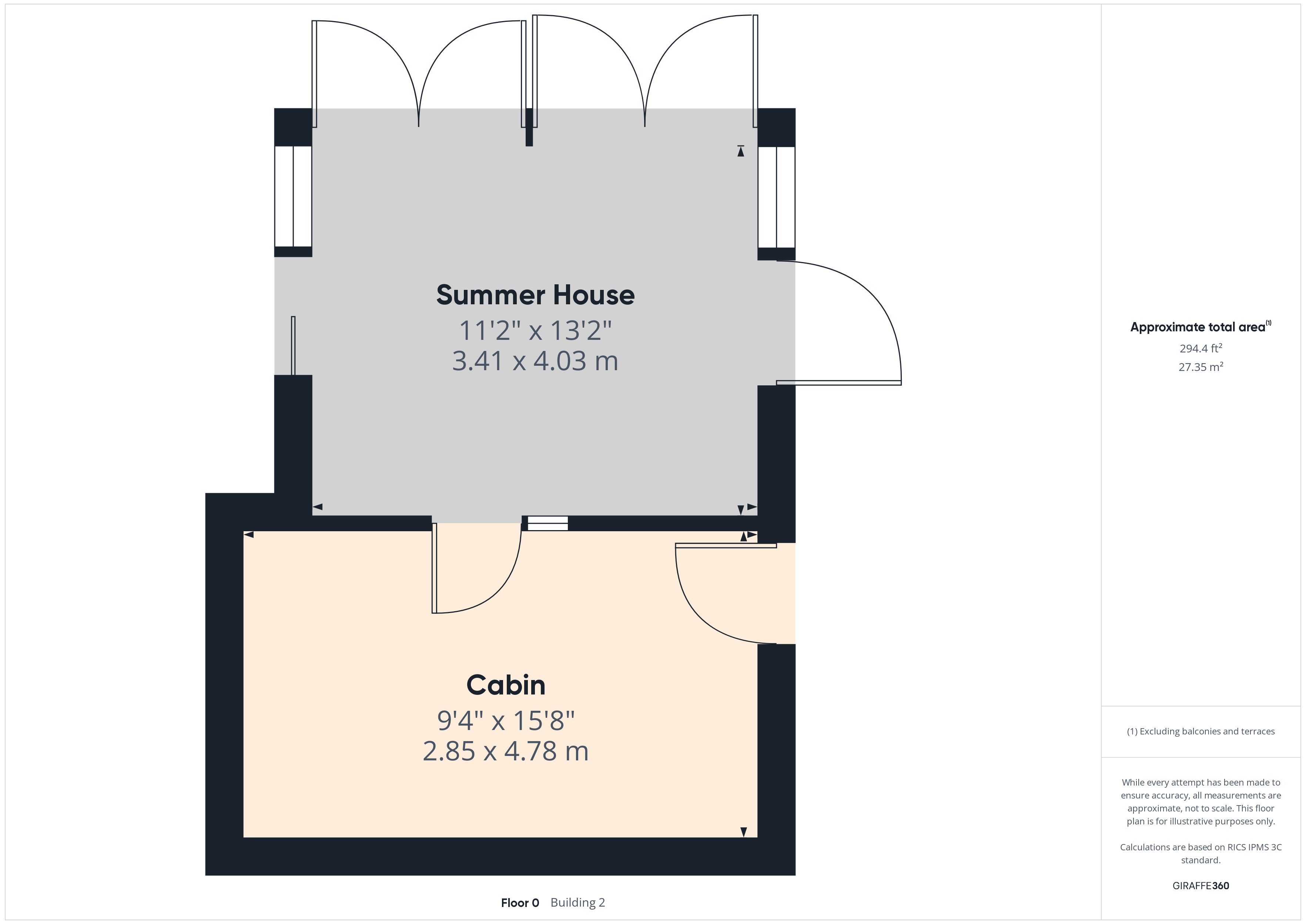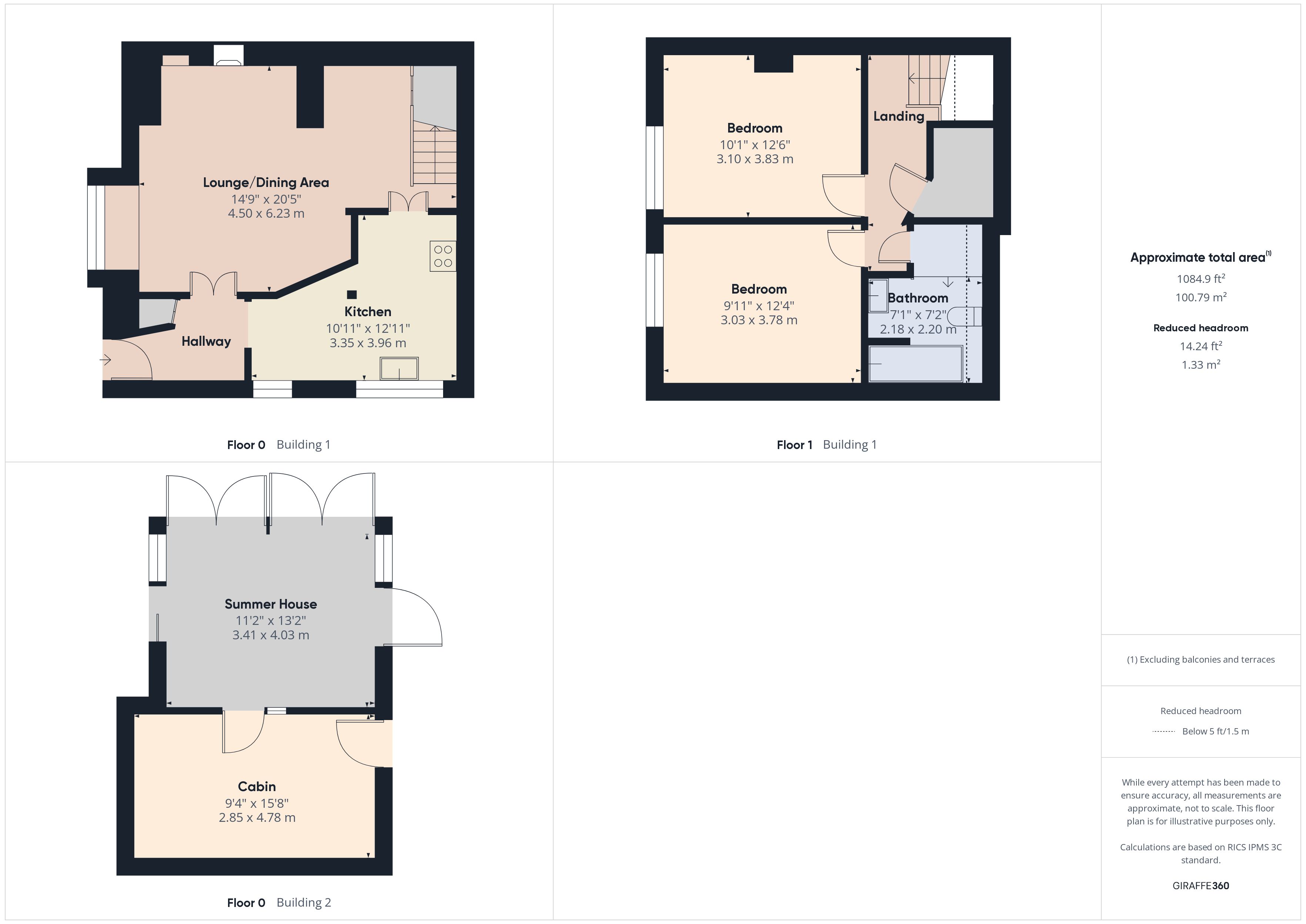- A SUPERB EXAMPLE OF A SYMAPTHETICALLY MODERNISED PERIOD COTTAGE
- MANY CHARACTER FEATURES THROUGHOUT
- END TERRACE OF THREE SITUATED IN A QUIET BACKWATER
- MOST SOUGHT AFTER POLDEN HILLS VILLAGE LOCATION
- 2 BEDROOMS AND FIRST FLOOR BATHROOM
- LOUNGE DINER WITH INGLENOOK
- L SHAPED KICHEN WITH RAYBURN FOR COOKING & HEATING
- UPVC DOUBLE GLAZING & ELECTRIC RADIATOR HEATING
- BEAUTIFUL COTTAGE STYLE GARDENS WITH SHEDS AND STORE
- GARDEN CABIN OFFERING MUCH POTENTIAL FOR AIR B-N-B/WORK FROM HOME USE
2 Bedroom Cottage for sale in Catcott, Bridgwater
An opportunity to acquire a spacious end of just three cottages set in a quiet backwater within this most sought after Polden Hills village. Local amenities are well catered for, with the village including a primary school whilst a convenience store and village hall is to be found in nearby Edington. Town centre facilities at Bridgwater and Street are within 5 and 8 miles distance respectively
The property has been sympathetically modernised and improved but retains character features including heavy exposed timber beams and uprights, an inglenook fireplace with wood burner in the lounge diner, a well-appointed kitchen and first floor bathroom, upvc double glazing and hi tech German electric heaters a Rayburn.
Of particular note are the cottage style gardens together with a spectacular Garden Cabin which offers excellent amenities for entertaining and scope for an additional “put-you-up” bedroom, or perhaps making it ideal for those that may wish to offer air b-n-b (subject to any necessary planning requirements), work from office space, etc.
The Sole Agents would thoroughly recommend viewing in order to fully appreciate the unique character of this property.
ACCOMMODATION
ENTRANCE HALL Upvc double glazed entrance door. Tile floor, built in cupboard.
LOUNGE/DINER 20’5” max to window x 14’9” (6.23m x 4.50m) Inglenook with woodburner inset and bread oven, flagstone hearth, blue lias stone surround, exposed timber beams and uprights. Double glazed bay window. Engineered wood flooring. Stairs to the first floor and understairs cupboard. Electric radiator.
KITCHEN 12’11” x 10’11” (3.96m x 3.35m) L shaped. The kitchen is equipped with comprehensive range of units comprising enamel sink unit. Quartz style worktops with units below. Electric cooker and fridge freezer available by separate negotiation if required. Exposed timber beams and uprights, Tiled floor. Double glazed side aspect window. Plumbing for a washing machine, Spotlights. Oil fired Rayburn. Electric radiator.
FIRST FLOOR
LANDING Double glazed Velux skylight. Access to boarded roof space. Airing cupboard with water tank and immersion heater.
BEDROOM 1 12’6” x 10’1” (3.83m x 3.10m) Upvc double glazed window.
BEDROOM 2 12’4” x 9’11” (3.78m x 3.03m) UPVC double glazed windows.
BATHROOM With modern suite of panelled bath with shower over. Low level WC. Feature wash basin on natural slate worktop and cupboard under. Double glazed skylight. Heated towel rail/radiator.
OUTSIDE The property is set away from this quiet village road in a quiet back water with pedestrian access only. There is a pivoting, picket style gate
to the front courtyard style garden with paving and raised borders with mature shrubs and trees and a small ornamental pond. Side area with oil fuel tank and outside W.C. Pathway flanked with well stocked borders with many shrubs and trees to the delightful cottage style garden with lawn, shrubs and
trees including twisted hazel, pear and apple. Timber built GARDEN CABIN comprising a Summerhouse 13’2” x 11’2” (4.03m x 3.41m) with opening doors on three sides and door to the Cabin/Bedroom 15’8” x 9’4 (4.78m x 2.85m). Aluminium Greenhouse. Garden Shed and Store/Workshop. Log Store.
Viewing. By appointment with the vendors agents Messrs Charles Dickens, who will be pleased to make the necessary arrangements.
Services Mains electricity, water and drainage.
Energy Rating F 33
Council Tax Band B – Somerset County Council
Broadband & Mobile Coverage Information is available at checker.ofcom.org.uk
Important Information
- This is a Freehold property.
Property Ref: 131023_1096
Similar Properties
White Meadow, Chilton Polden, Bridgwater
3 Bedroom Detached House | £310,000
Positioned on a modern village development, this detached family homes provides well proportioned accommodation througho...
3 Bedroom Semi-Detached House | £310,000
A three bedroom semi-detached house situated on the favoured west side of Bridgwater approximately 1 mile west of the to...
4 Bedroom Semi-Detached House | £310,000
Available with NO ONWARD CHAIN this good size family home comes to the market in very good order throughout. Benefits in...
4 Bedroom Detached House | £318,000
A most pleasant & substantial three/four-bedroom detached property standing on a good-sized corner plot in a small quiet...
Broadlands Avenue, North Petherton, Bridgwater
3 Bedroom Semi-Detached House | £320,000
An immaculate three bedroom semi-detached house located in a quiet area near the centre of the village. North Petherton...
Woodland Avenue, Westonzoyland, Bridgwater
3 Bedroom Detached House | £325,000
A most impressive and well presented, 3 bedroom detached chalet style house, situated in a quiet cul-de-sac position, ha...
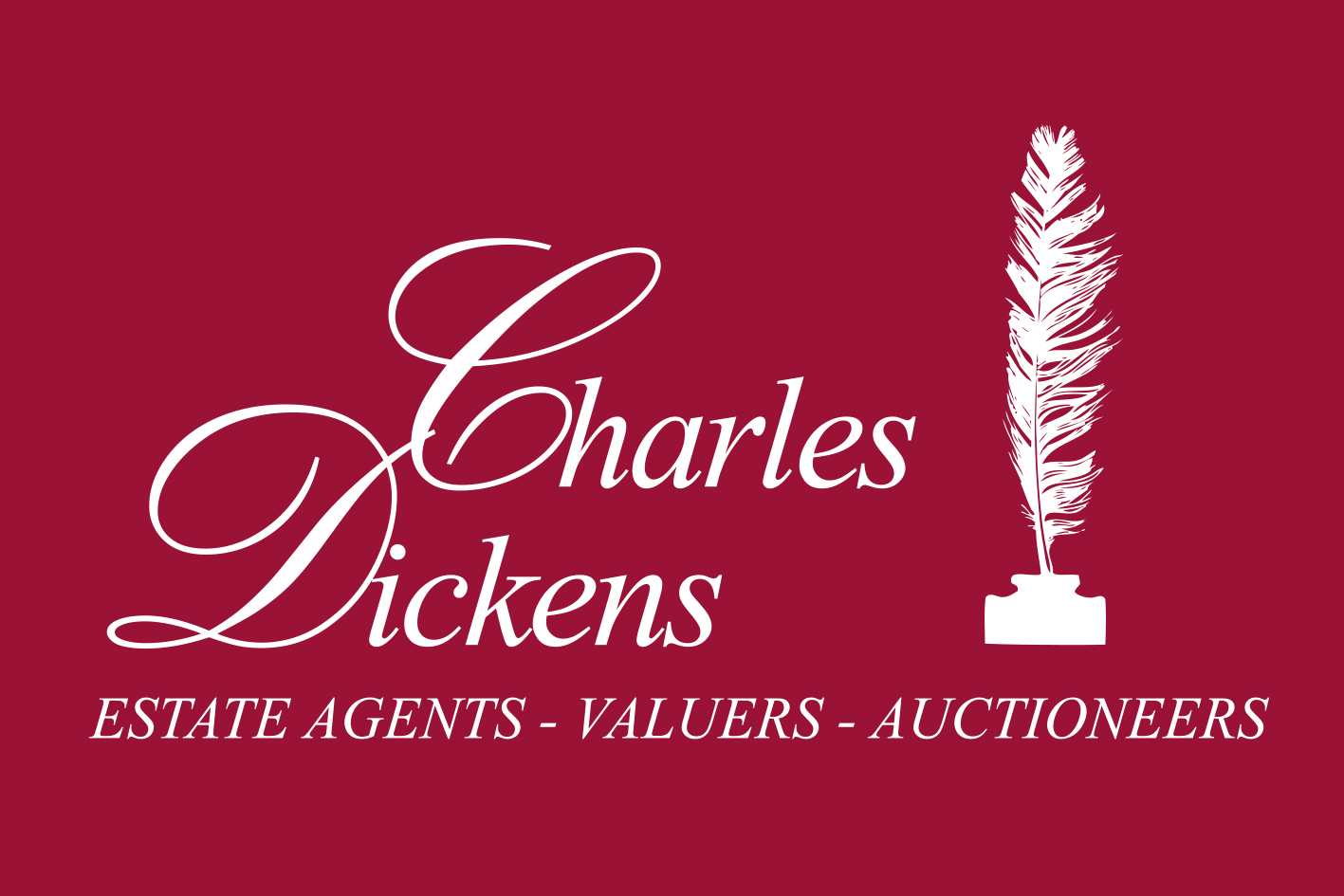
Charles Dickens (Bridgwater)
Bridgwater, Somerset, TA6 3BG
How much is your home worth?
Use our short form to request a valuation of your property.
Request a Valuation
