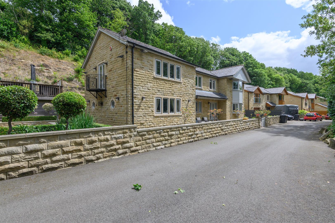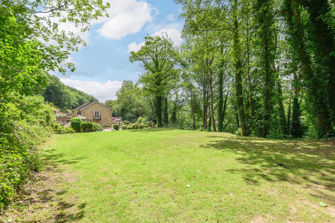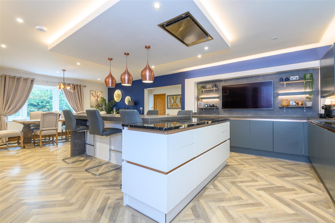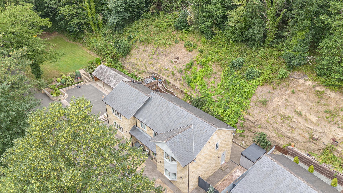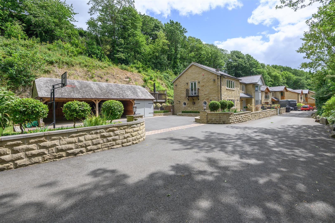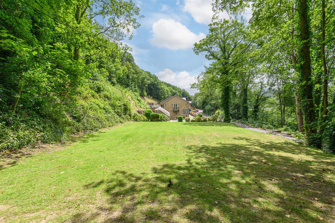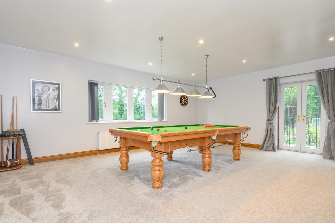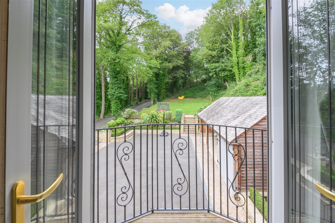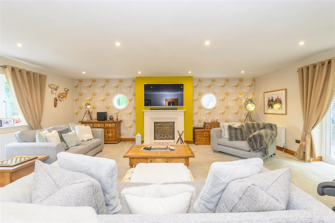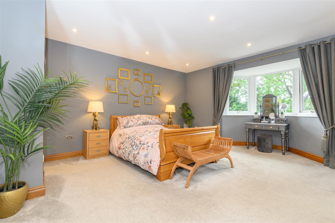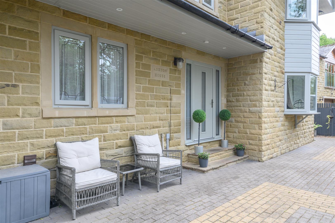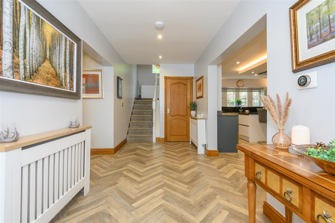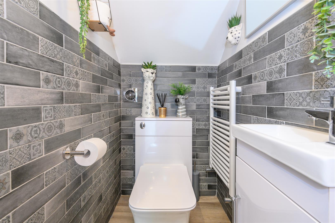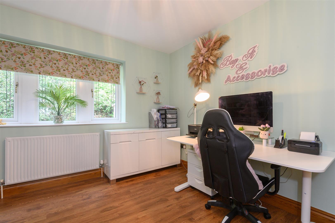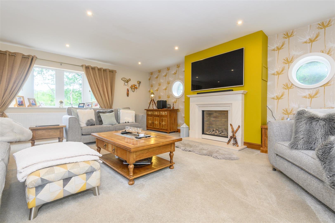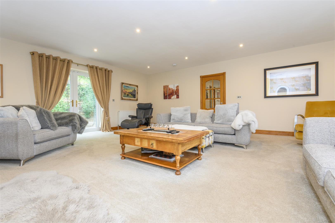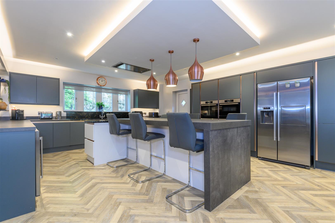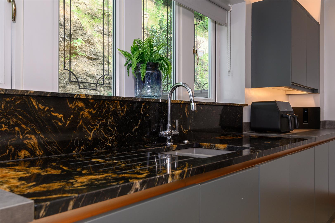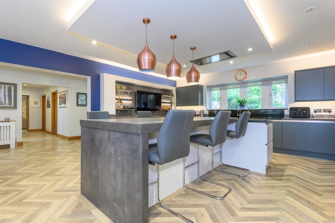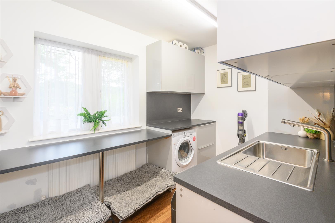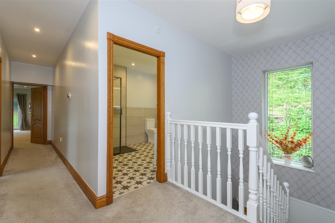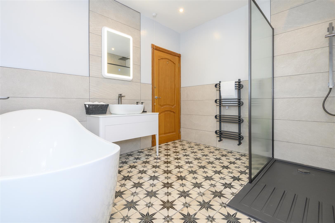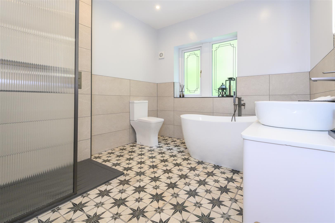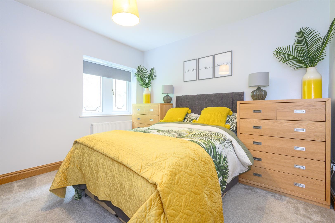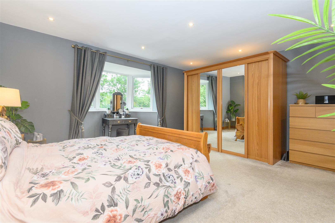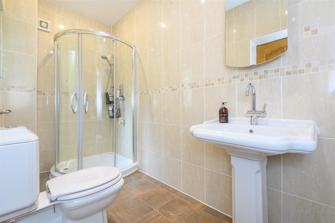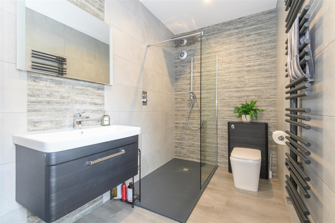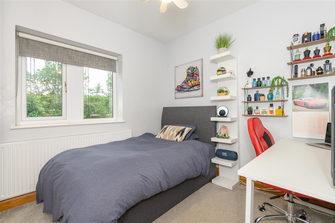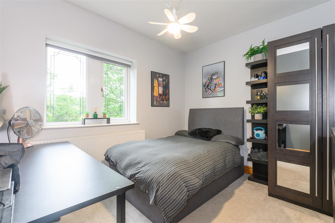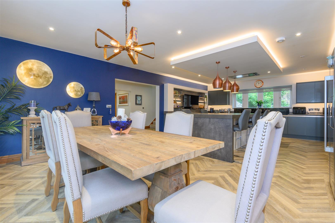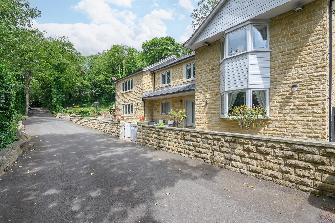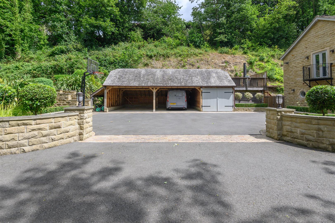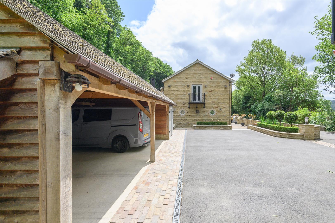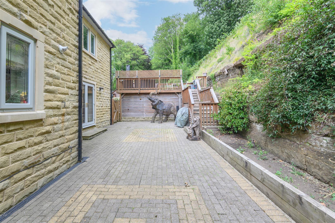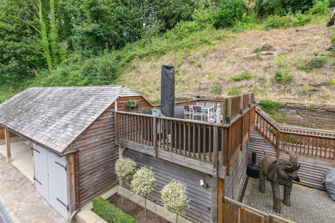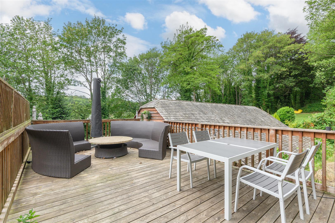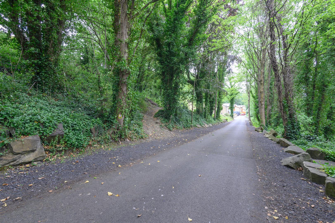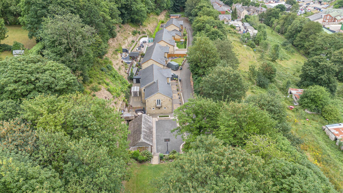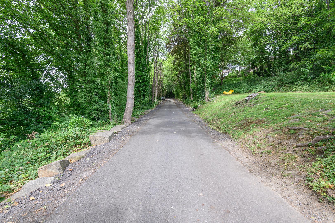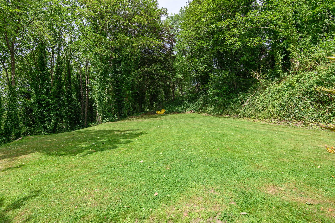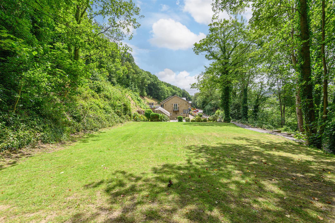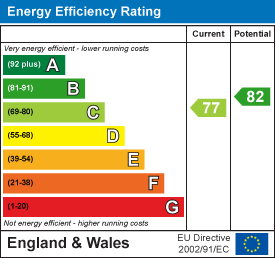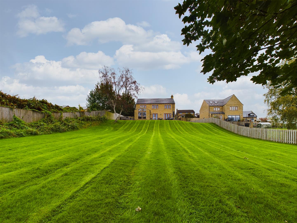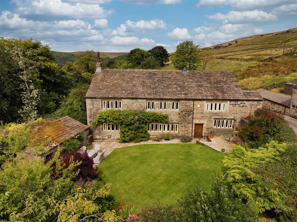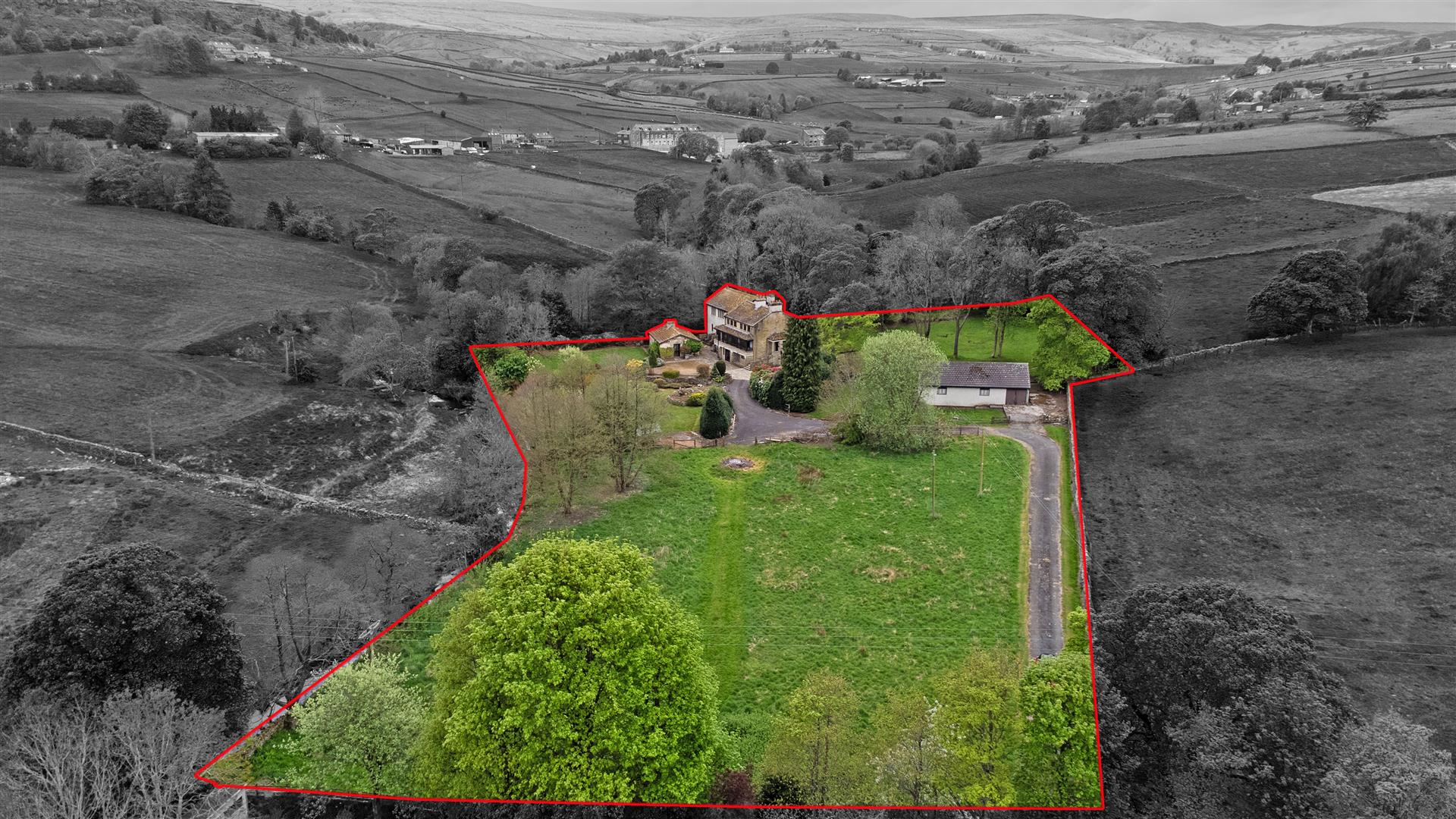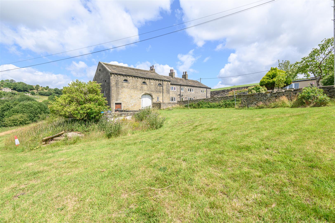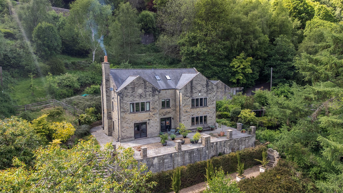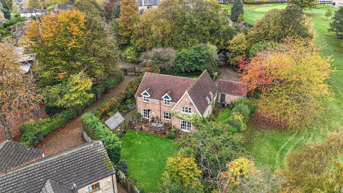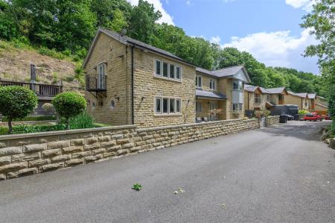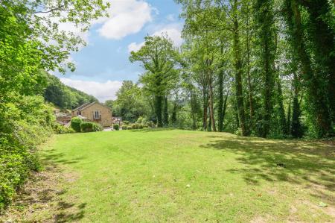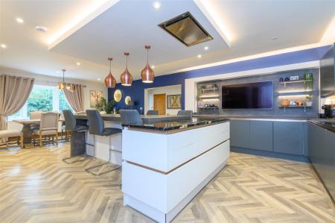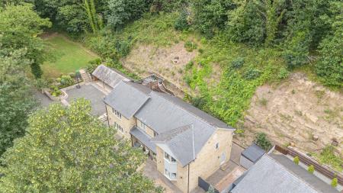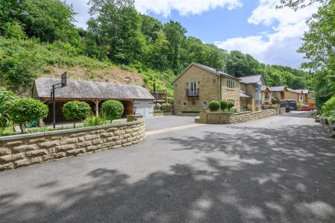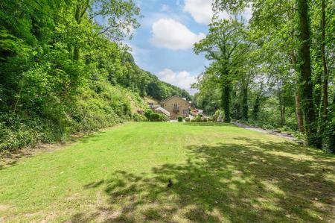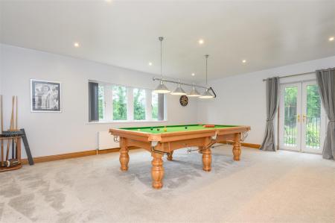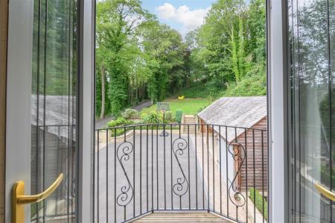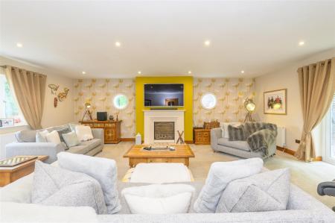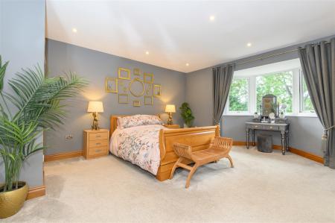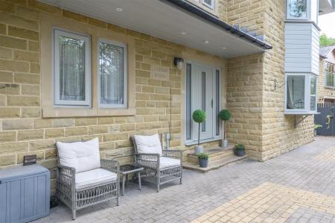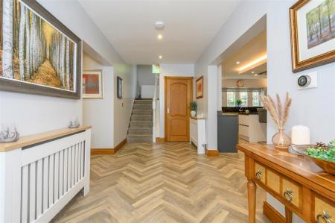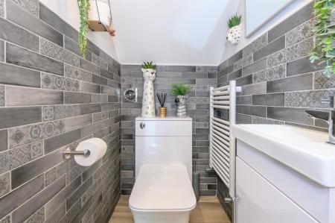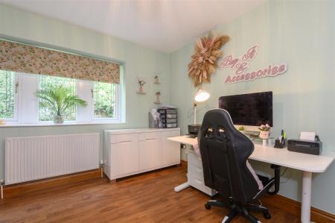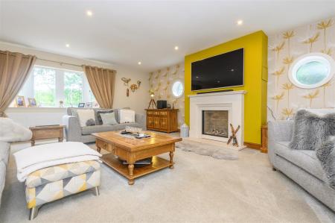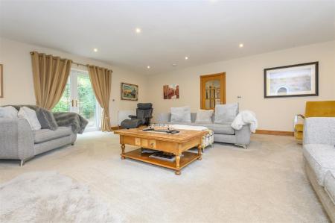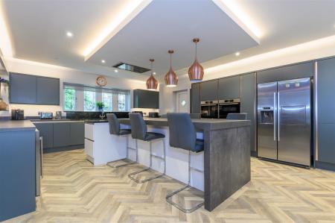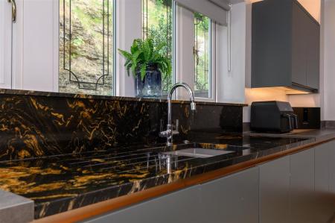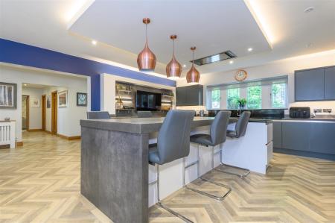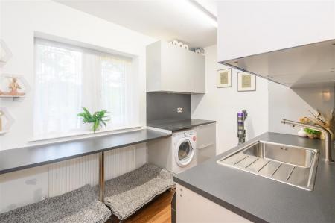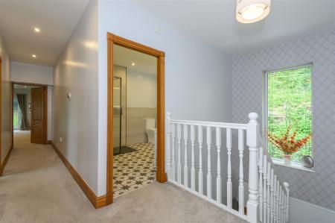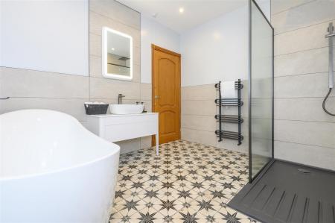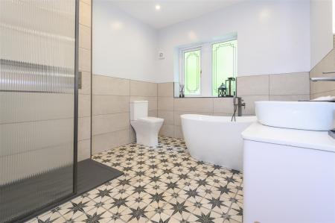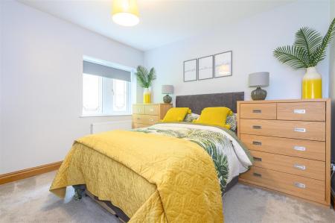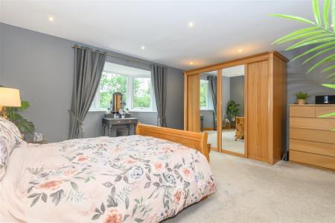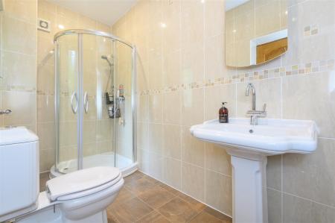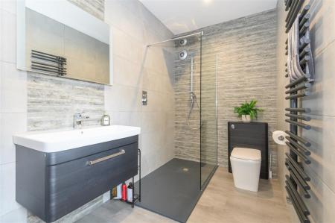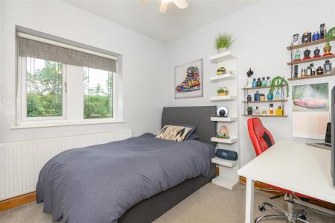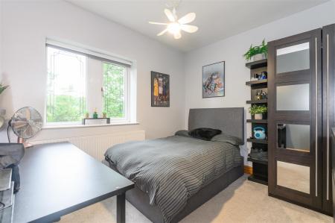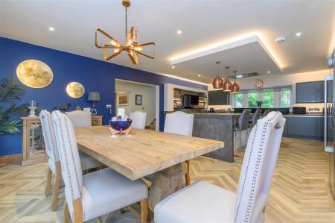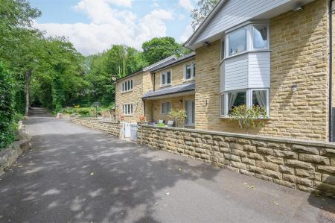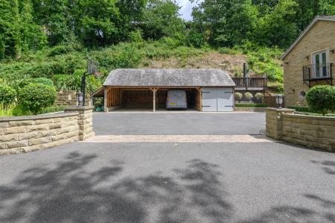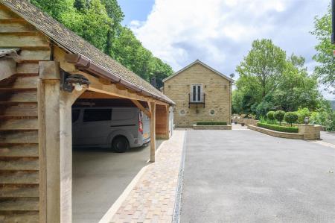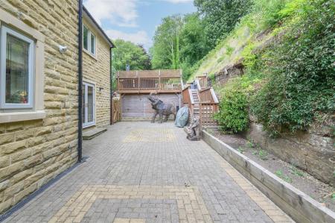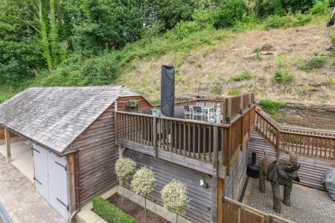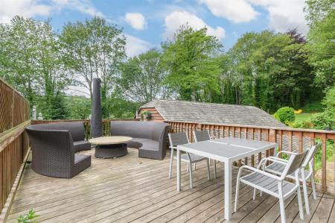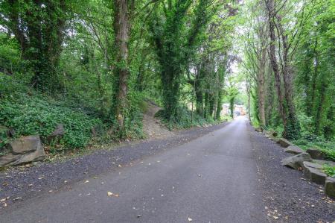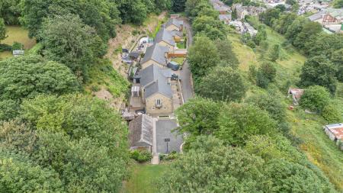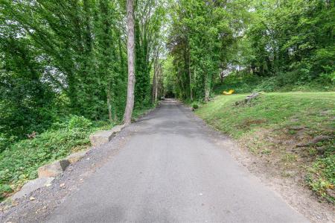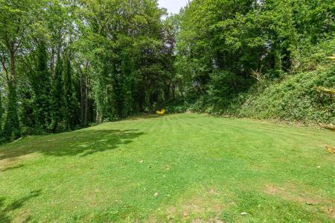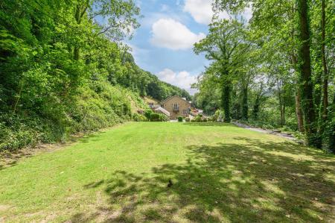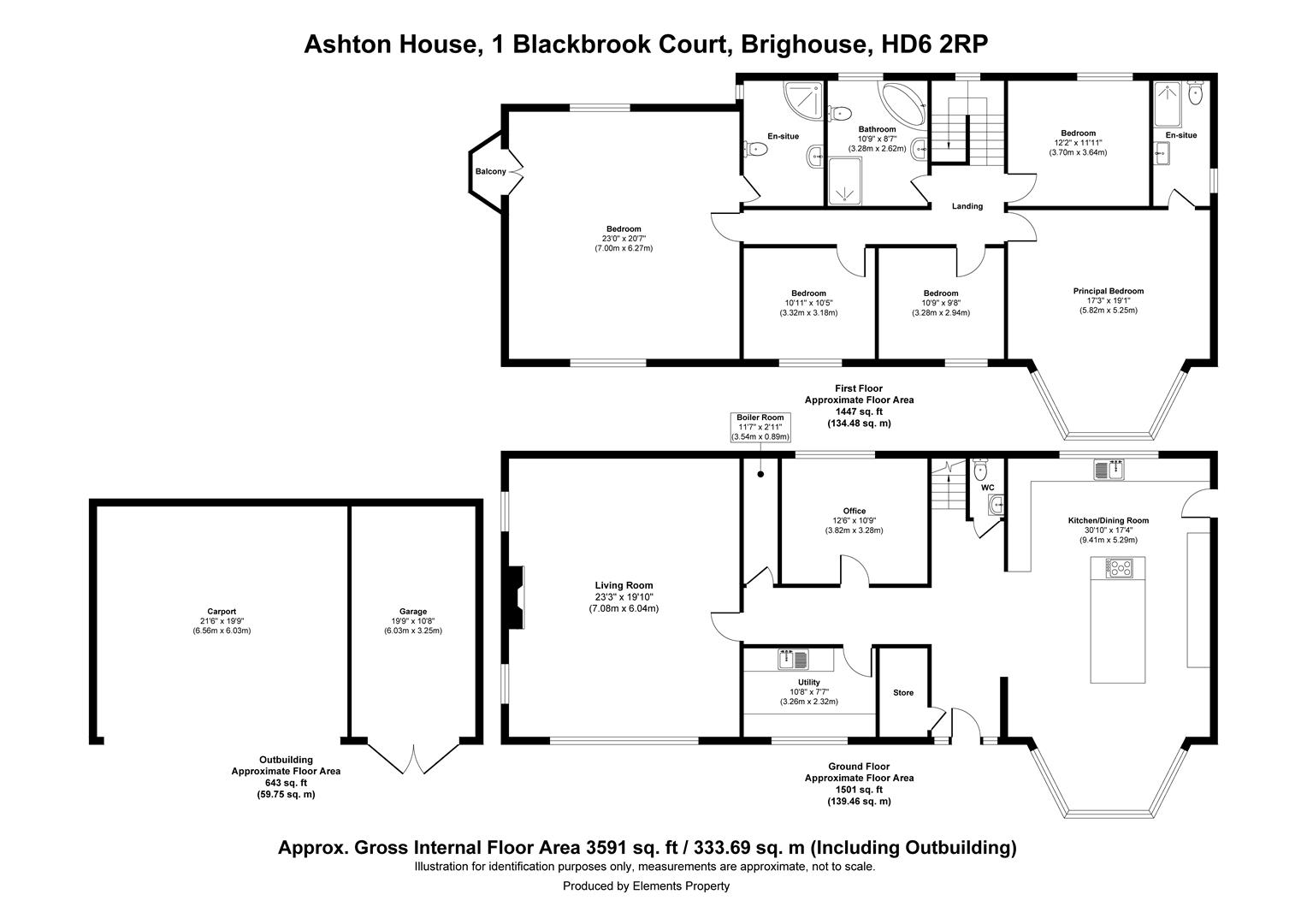- Private plot of approx. 1.74 acres, with ownership extending to the road
- Parking for over 16 cars plus three-car port
- Stunning kitchen diner with industrial-chic finish
- Expansive principal suite with balcony and ensuite
- Elegant triple-aspect lounge with garden access
- Five generous double bedrooms, three with ensuites
- Home office with leafy outlook
- Utility, boiler/store, and separate cloakroom
- Beautiful outdoor entertaining area with festoon lighting
- Woodland-edge setting with mature trees and shrubs
5 Bedroom Detached House for sale in Brighouse
A WOODLAND RETREAT WITH STATEMENT STYLE SET IN 1.74 ACRES
Tucked away on a private road yet moments from Brighouse centre, Ashton House is a substantial and stylish residence surrounded by mature greenery. With art deco style windows throughout, striking modern interiors, and outdoor spaces made for entertaining, this unique home offers luxury living in a peaceful, wooded setting.
GROUND FLOOR HIGHLIGHTS
A welcoming entrance vestibule leads into the home, complete with decorative radiator covers and access to a cloakroom and guest WC.
The home office is bright and calming, featuring wooden flooring and mullion windows - ideal for home working.
A spacious utility room with gloss cabinetry, sink, and plumbing sits opposite a useful boiler/store room.
The lounge is a showstopper: a vast triple-aspect space with garden access via French doors, classic mullion windows, and two art deco-style portholes overlooking the lawn. A modern gas fireplace anchors the room for cosy evenings in.
The standout kitchen diner brings modern flair with an industrial edge. Mullion and bay windows flood the space with light, while the kitchen itself features black and gold marble worksurfaces, a BOSCH induction hob, two BOSCH ovens, Neff extractor, wine fridge, and copper accents throughout. A large island and eight-person breakfast bar make this space perfect for both everyday living and entertaining.
---
FIRST FLOOR LIVING
The staircase is bathed in light from a dramatic, double-height feature window. Upstairs, a bright landing leads to five double bedrooms and a stunning family bathroom.
The family bathroom is newly renovated and stylishly tiled, complete with freestanding bath, walk-in shower, bowl sink on a vanity unit, and a heated towel rail.
Three of the double bedrooms feature leafy views through mullion windows, while another includes a charming bay window and its own ensuite, complete with floating drawer units and light-up mirror.
The spectacular principal suite is currently used as a games room, but easily lends itself to luxurious bedroom living. With triple-aspect windows and French doors to a private balcony, it's a room that brings the outdoors in. The accompanying ensuite includes a shower, sink, toilet, and heated towel rail.
---
GARDENS AND GROUNDS
The property sits within a generous plot of around 1.74 acres, bordered by mature trees and shrubs, creating a sense of total privacy. A long driveway - fully owned by the property - leads to a three-car port and parking for more than 16 cars, ideal for car enthusiasts or guests.
To the rear, a decked entertaining area with festoon lighting sits peacefully among the woodlands - perfect for summer evenings. There are also flowerbeds, a log store, two sheds (one housing a ride-on mower), and undercroft storage for practicality.
---
LOCATION
Ashton House enjoys a peaceful, secluded setting just off Mill Hill Lane in Brighouse, offering the feel of a countryside retreat with the convenience of nearby amenities. Brighouse town centre, local schools, and excellent road and rail links are all within easy reach, making it ideal for both families and professionals.
---
KEY INFORMATION
- Fixtures and fittings: Only fixtures and fittings mentioned in the sales particulars are included in the sale.
- Local authority: Calderdale Metropolitan Borough Council
- Wayleaves, easements and rights of way: The sale is subject to all of these rights whether public or private, whether mentioned in these particulars or not.
- Tenure: Freehold with common managed areas
- Council tax: Band G
- Property type: Detached
- Property construction: House - stone walls and slate roof. Garage - wood structure.
- Electricity supply: E.ON
- Gas supply: E.ON
- Water supply: Yorkshire Water
- Sewerage: Septic tank
- Heating: Gas central heating
- Broadband: Sky (fibre, 500Mbps)
- Mobile signal/coverage: Good
- Parking: Carport for three cars, plus driveway parking for up to 16 cars
---
Arrange your private viewing
Contact Charnock Bates on 01422 380100 or email info@charnockbates.co.uk to explore this remarkable woodland home.
Property Ref: 693_34015048
Similar Properties
St Peter's Square, Southowram, HX3 9TL
5 Bedroom House | Guide Price £895,000
New to the market is this detached, five-bedroom family home, benefitting from a generous open-plan kitchen diner situat...
Upper Saltonstall, Luddenden Dene, Halifax, HX2 7TR
5 Bedroom Detached House | Guide Price £895,000
GRADE II LISTED FARMHOUSE WITH LAND, IN THE HEART OF LUDDENDEN DENEDating back to 1604, Upper Saltonstall is a beautiful...
Fishers Lodge, Oxenhope, BD22 9SQ
4 Bedroom Detached House | Guide Price £895,000
Elegant country living in a former mill with development potentialFisher's Lodge is a unique and characterful residence...
10 Blake Hill End Farm, Shibden, HX3 7SZ
6 Bedroom Detached House | Offers Over £995,000
A HILLTOP HAVEN WITH PANORAMIC VIEWS, A HUGE BARN, AND ENDLESS POTENTIALSet high above the iconic Shibden Valley, 10 Bla...
Smithfield House, Hollins, Hebden Bridge, HX7 7DZ
6 Bedroom Detached House | Guide Price £995,000
HILLSIDE RESIDENCE WITH PANORAMIC VIEWS AND EXTENSIVE FAMILY ACCOMMODATIONPerched above the picturesque town of Hebden B...
Fairway House, 16, Cecil Avenue, Lightcliffe, HX3 8SN
5 Bedroom Detached House | Guide Price £995,000
A DISTINGUISHED HOME IN ONE OF HALIFAX'S MOST EXCLUSIVE SETTINGSAn exceptional family home set along one of Halifax's mo...
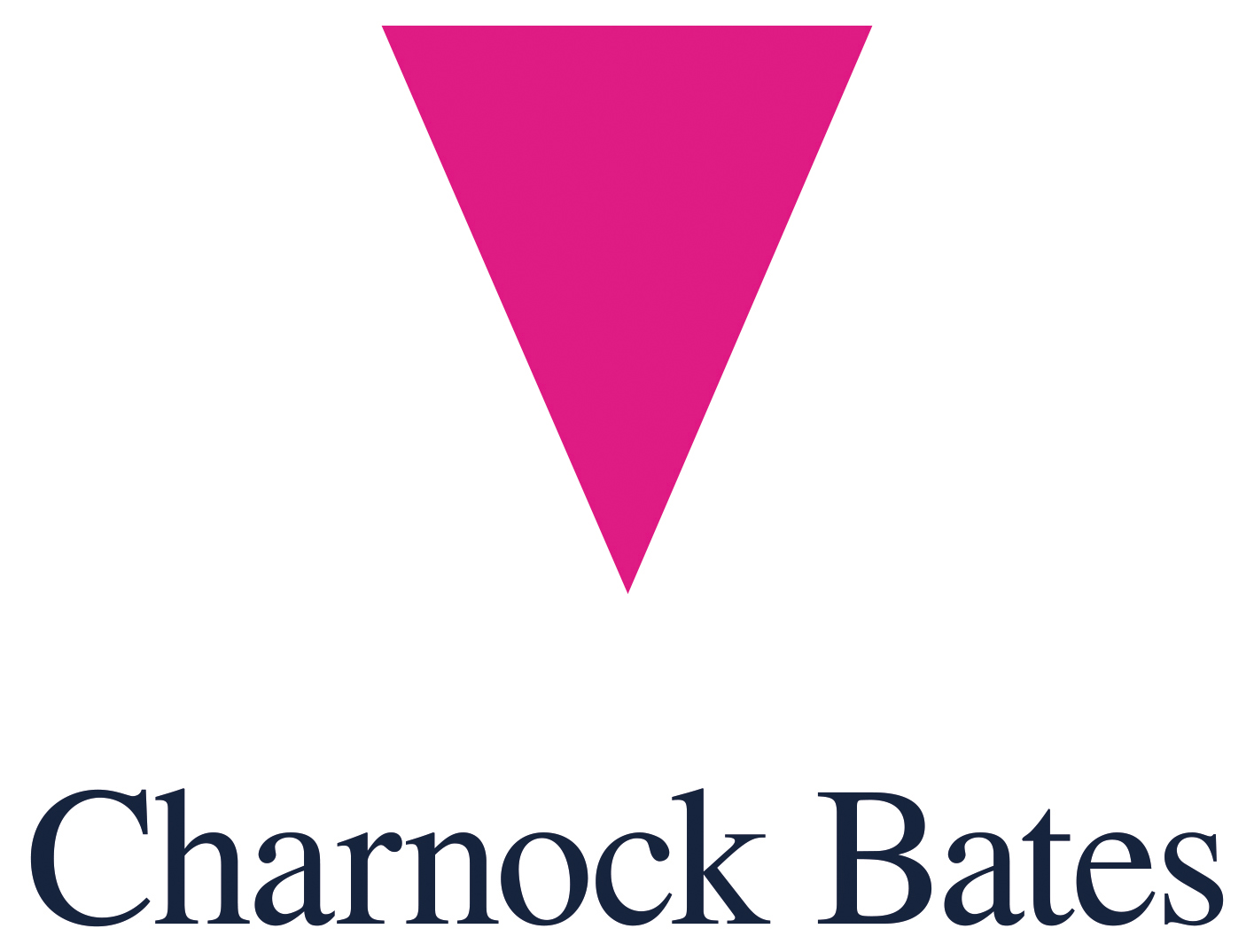
Charnock Bates (Halifax)
Lister Lane, Halifax, West Yorkshire, HX1 5AS
How much is your home worth?
Use our short form to request a valuation of your property.
Request a Valuation
