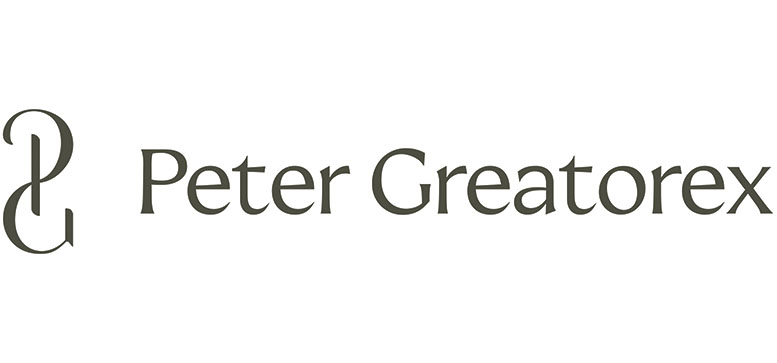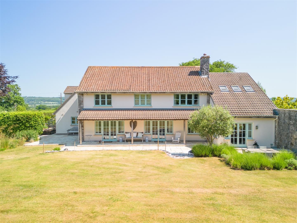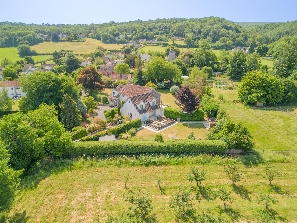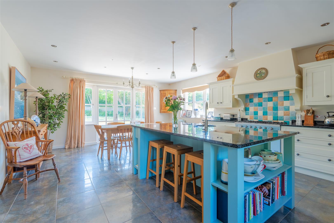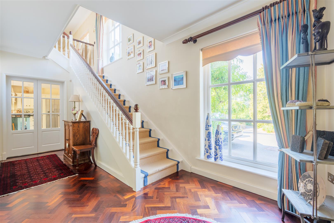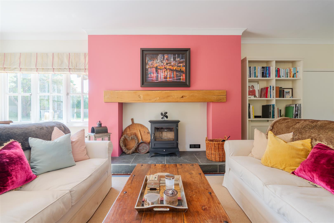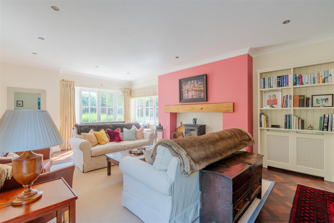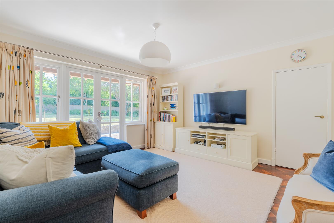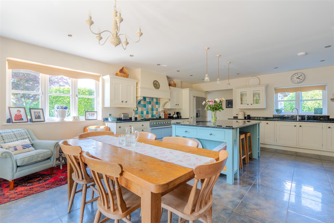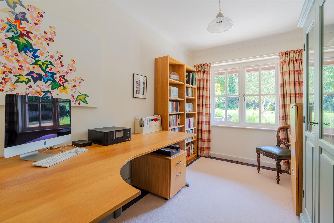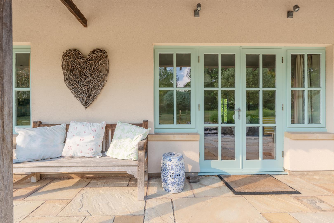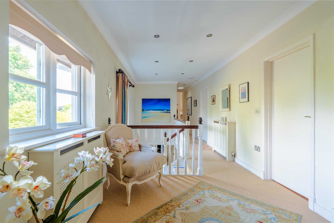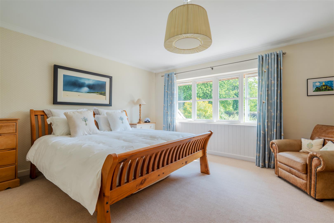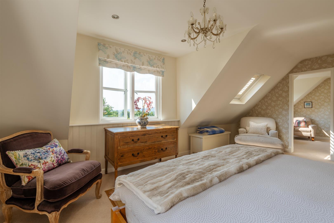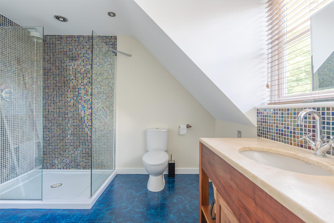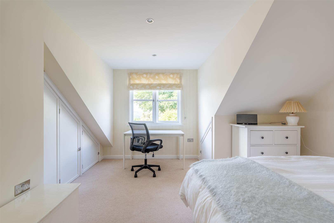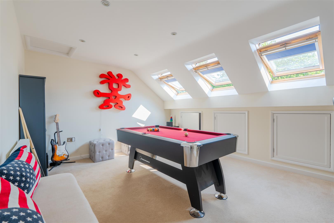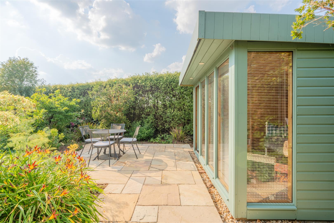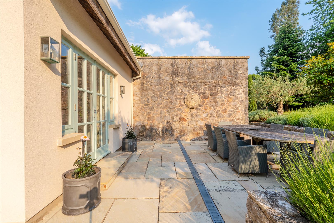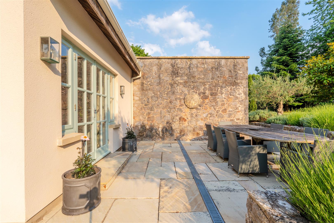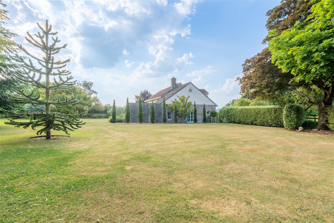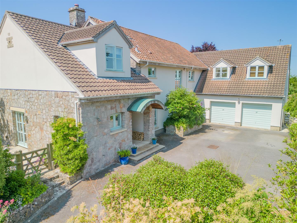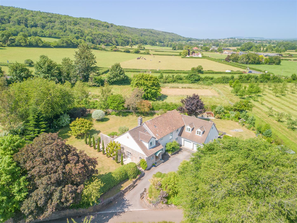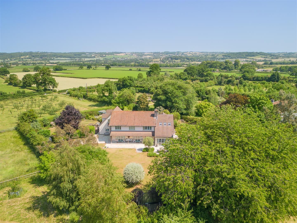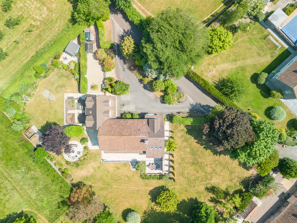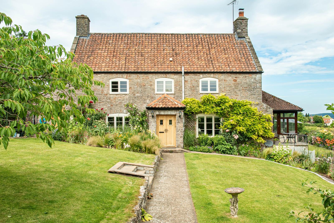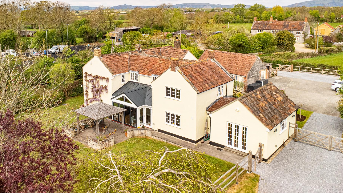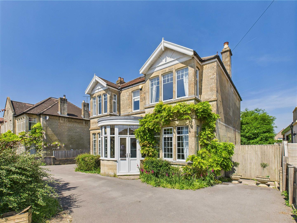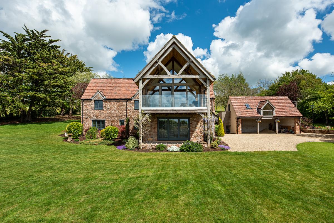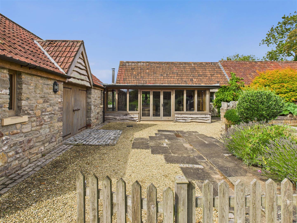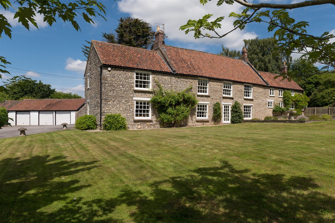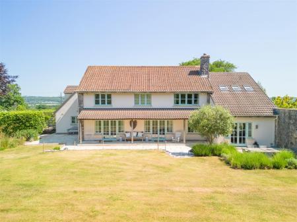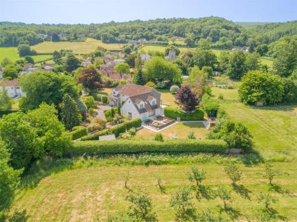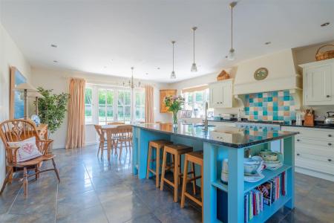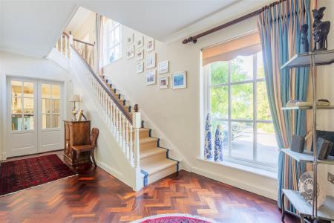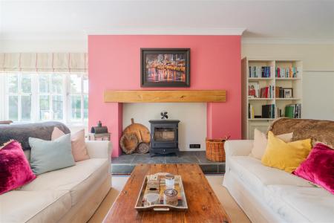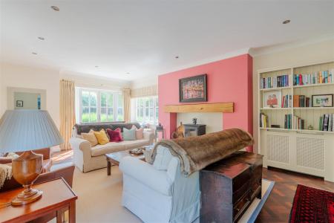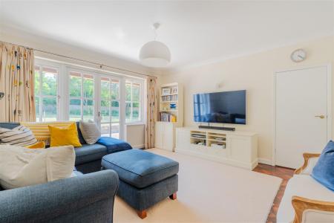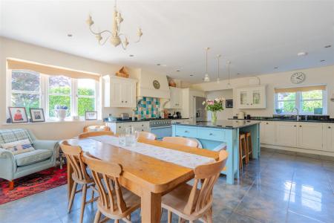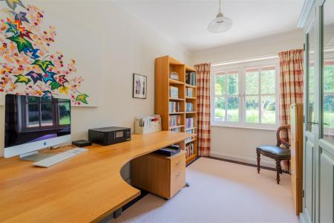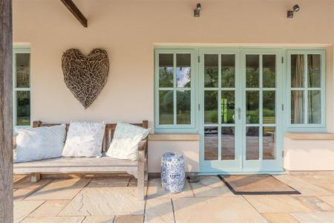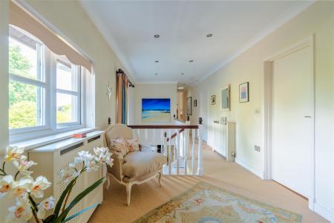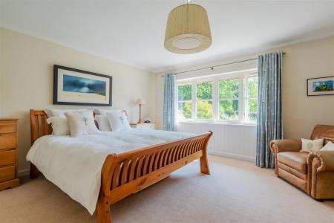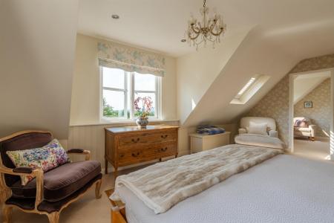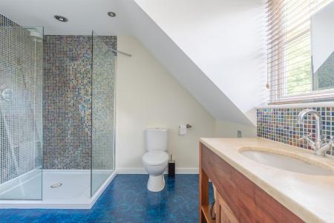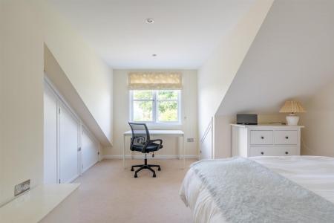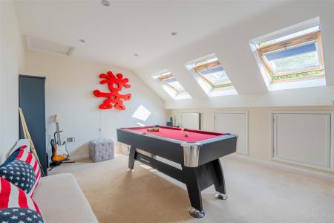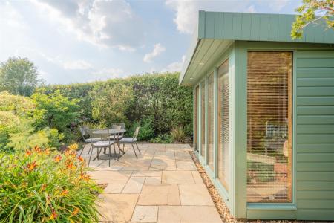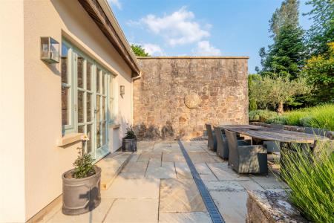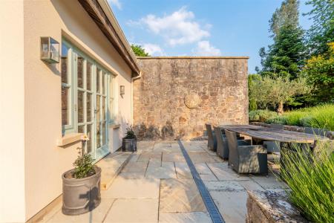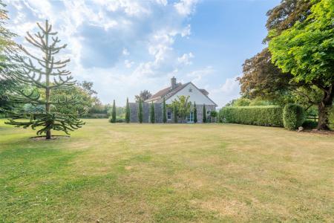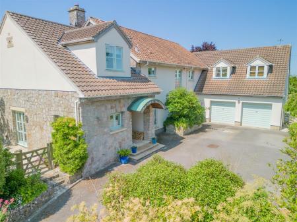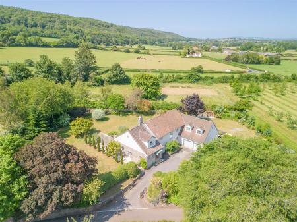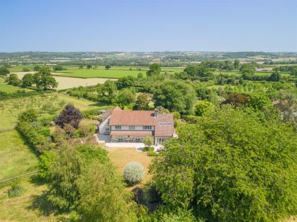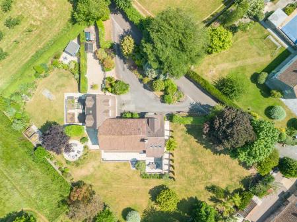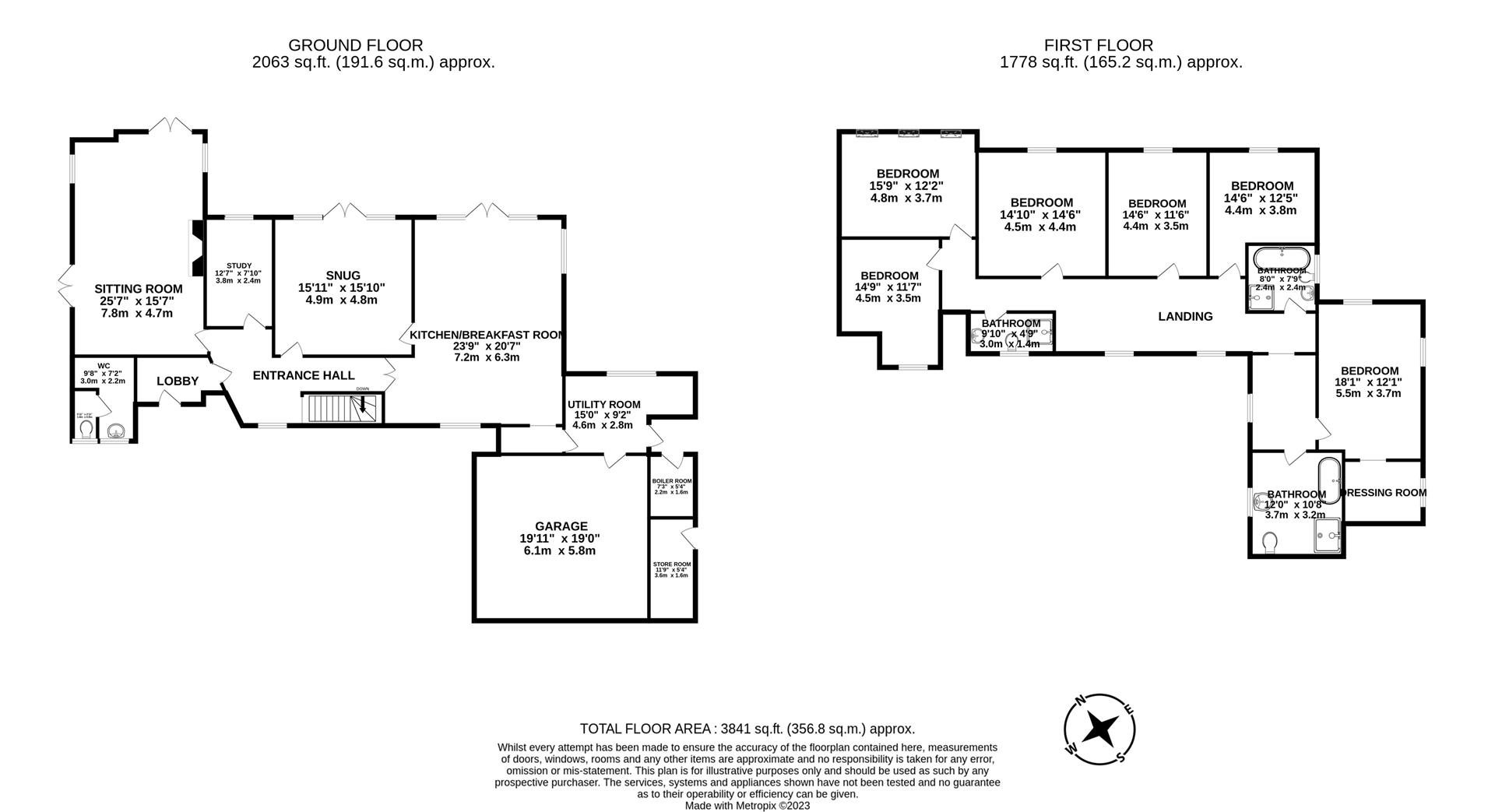- Detached family home
- Renovated and well-presented
- 6 bedrooms
- 3 reception rooms
- 3 bath/shower rooms & WC
- Outside studio
- Double garage
- Spacious driveway and private gardens
- Plot of just under an acre
- NO CHAIN
6 Bedroom Detached House for sale in Bristol
An impressive, detached, L-shaped property set in the sought-after village of Burrington. Fairlea, was architecturally designed and built in the 1960s and has been tastefully extended & thoughtfully renovated to create a beautiful and functioning family home. There are 6 double bedrooms including the Master suite, 3 Reception rooms, Kitchen/Breakfast room with separate Laundry room, outside Studio and double garage. There is a spacious in/out driveway with established front planting creating a sense of privacy, most of the gardens loops around the property, featuring many terrace areas, a useful vegetable garden and open lawn.
The Lobby welcomes you into the property, with a convenient boot room/cloakroom and WC to the left. On the right, through a part-glazed door is the Entrance Hall, featuring a generous staircase to the first floor, original parquet flooring, high ceilings and two large windows creating a sense of elegance and light.
The Sitting Room is a beautiful, spacious place, with triple aspect and two double doors onto the gardens as well as a Chesney wood burner. The Study is next door and features a window on to the garden. The Family Room further down the hallway has double doors to the garden and links to the Kitchen/Breakfast room. The Family Room could also be a children's playroom or dining room.
The welcoming Kitchen/Breakfast room is the heart of the home, with underfloor heating, bespoke furnishings, a central island/breakfast bar, granite counter tops throughout, an oven with LPG fired hob, extractor over, integrated dishwasher and microwave, pull out larders and a pantry. The big breakfast table for family to gather is placed next to the double doors to create a seamless transition between inside and outside. The Laundry room features a stable door, another sink, granite counter tops, further storage space and room for a washer/dryer. This room leads to the large Double Garage which is currently set up as a gym/workshop and two outside rooms, one for the boiler and water tank and the other offers useful storage.
The upstairs landing leads to all 6 double bedrooms, 5 of which face the rear gardens, family shower room and bathroom. The Master suite is set away from the other bedrooms to provide a sense of solitude whilst offering underfloor heating as an added luxury. This part of the house features a landing with a door leading to the master bedroom and separate bathroom which serves as an ensuite, being accessed from the Master suite landing. Leading from this bedroom is a separate dressing room with built-in cupboards and a window offering natural light and stunning views over Wrington Vale and across the Severn Estuary to Wales. One of the bedrooms is currently set up as a games room with three Velux windows.
The delightful gardens, of just under an acre, loop around the property and features a collection of attractive trees and established Beech hedges, open lawn and many terrace areas to enjoy alfresco dining. There is an attractive, sunken terrace area with seating around a firepit which the current owners use all the time. The vegetable garden is located in a sunny spot with a useful greenhouse and a path leads to the outdoor studio, with its own secluded patio seating area, the studio features power and internet access. Leading off the driveway through a gated entrance is a gravelled area which can provide additional parking, this area has a large storage shed and logs stores.
Location - "Fairlea" sits in the village of Burrington which has a thriving community with a primary school and church as well as parish room. Just a short walk away is 'Blackdown', one of the most beautiful parts of the Mendip Hills with wild open countryside and moors, forests, and caves. An attractive 10-minute walk will take you to the local pub in Rickford. The village is in a designated Area of Outstanding National Beauty and is popular with walkers, cyclists and for horseriding.
Secondary schools are situated in Churchill, Sidcot and Wells. There is easy access to the M5 (approx. 8 miles) and to the City of Bristol (approx. 15 miles) and Wells (approx. 10 miles). Bristol International Airport (approx. 5 miles away).
Property Ref: 230823_32489957
Similar Properties
5 Bedroom House | Offers in excess of £1,500,000
A well presented 5 bedroom period former farmhouse located in the heart of the popular Somerset village of Blagdon with...
5 Bedroom Detached House | Offers in excess of £1,350,000
Orchard Cottage is a beautifully restored period home that has been sympathetically extended and improved by the current...
Bradford Road, Combe Down, Bath
5 Bedroom Detached House | Offers in excess of £1,175,000
A rare opportunity to own a distinguished double-fronted detached period home in the heart of Combe Down, Bath. Built in...
Wells Road, Rodney Stoke, Cheddar
House | Offers in excess of £1,550,000
A stunning, contemporary, detached village home in an elevated position overlooking the Somerset Levels, with beautiful...
3 Bedroom Farm | Offers in excess of £1,600,000
Bellevue Farm is a truly remarkable home with high quality equestrian facilities, set in one of the most sought-after lo...
Top Sutton, Bishop Sutton, Bristol
5 Bedroom House | £1,750,000
A beautifully presented, L-shaped, 5 bedroom, stone-built house under a pantiled roof in over 3 ? acres of mature garden...
How much is your home worth?
Use our short form to request a valuation of your property.
Request a Valuation
