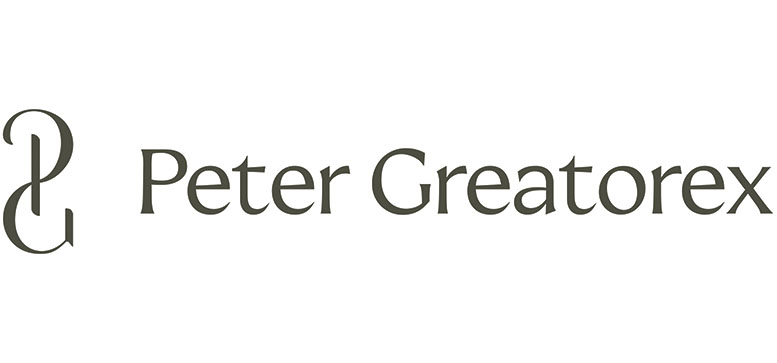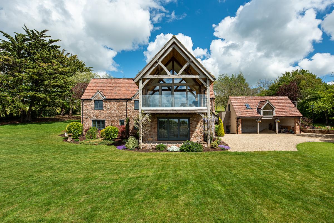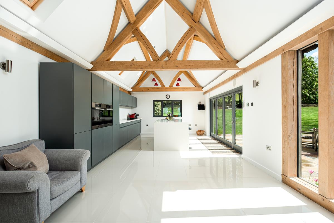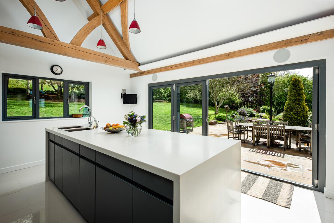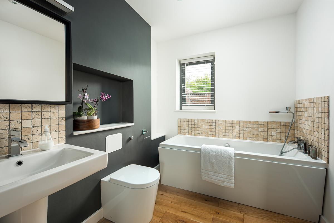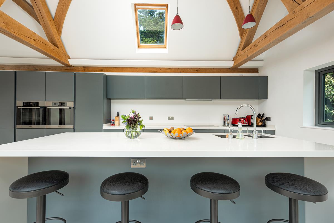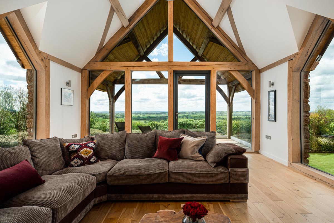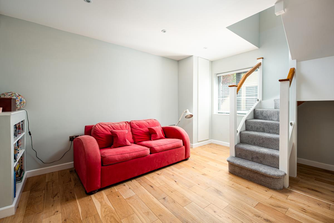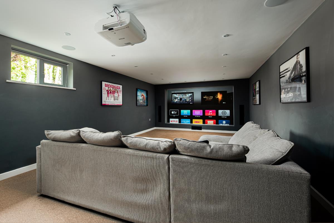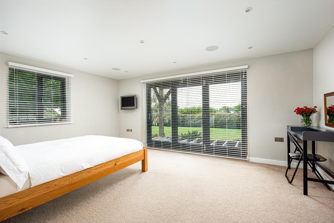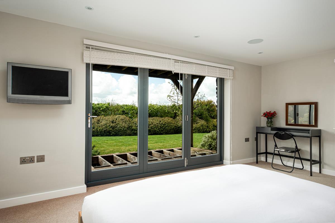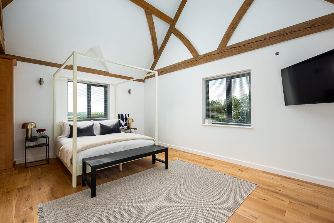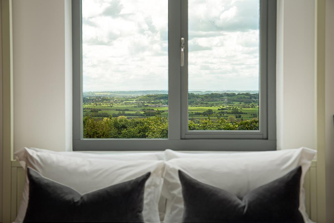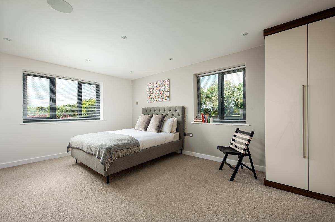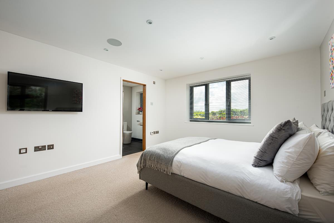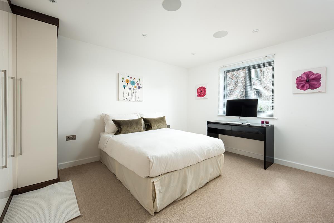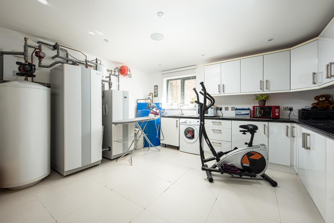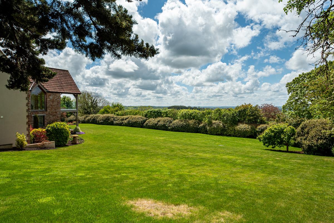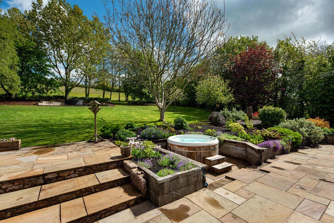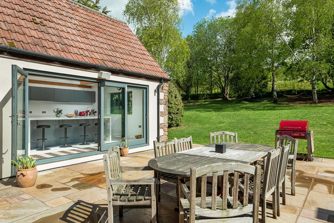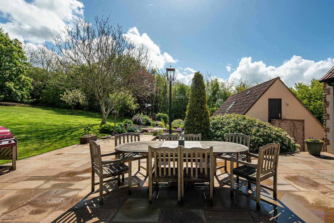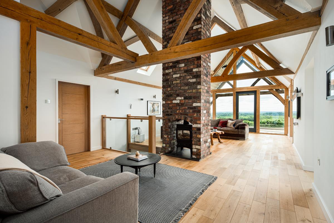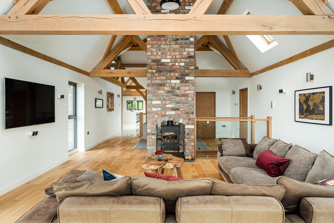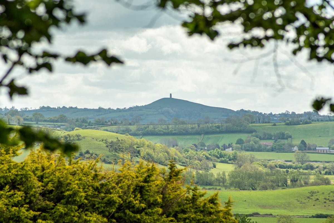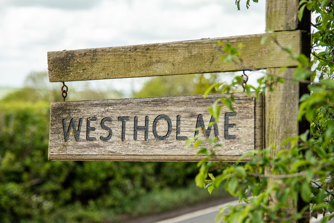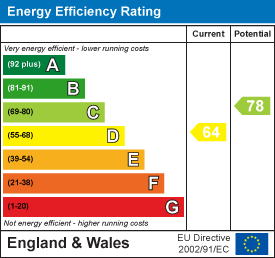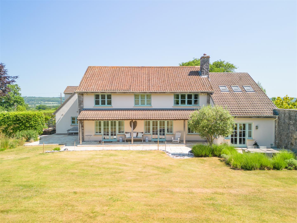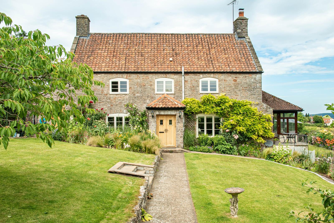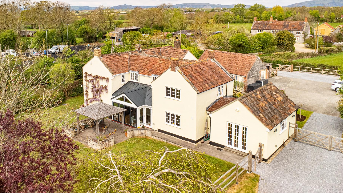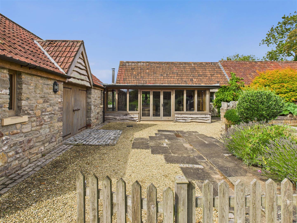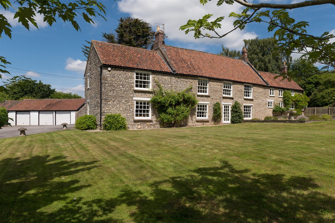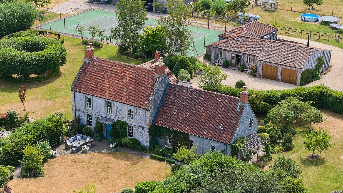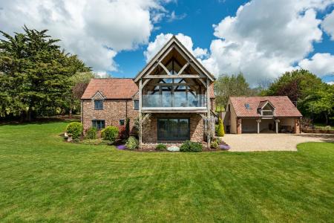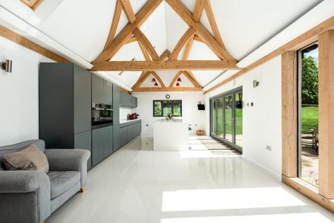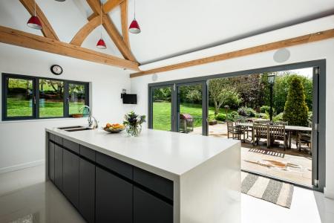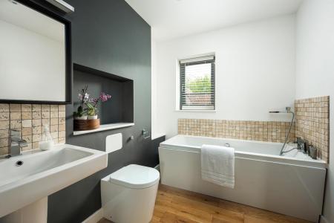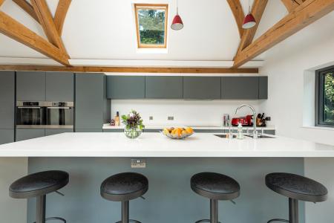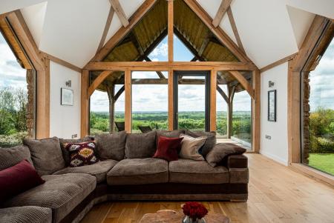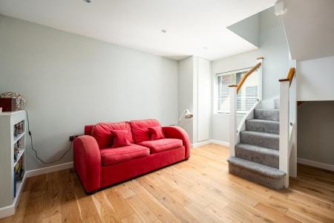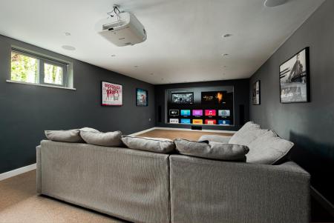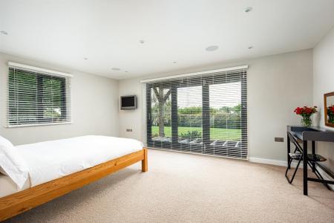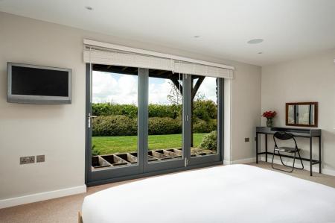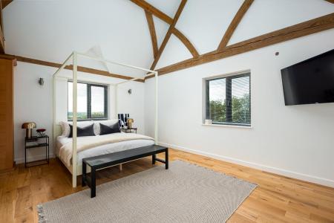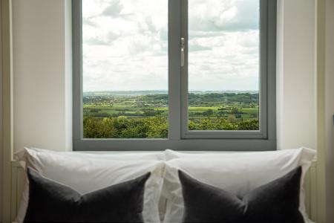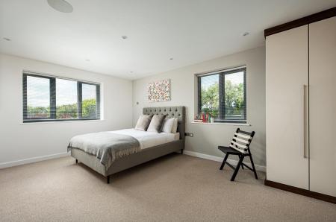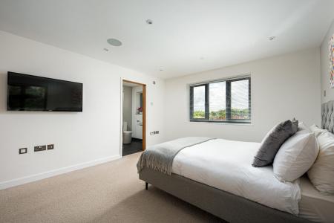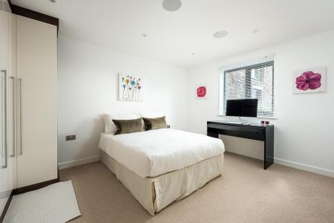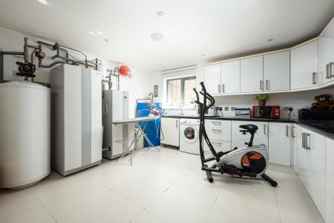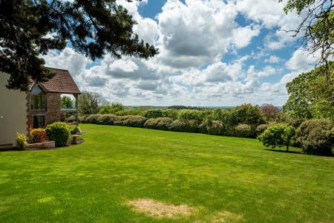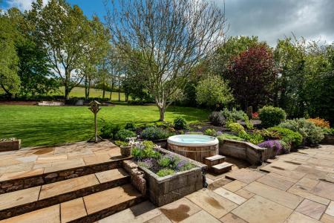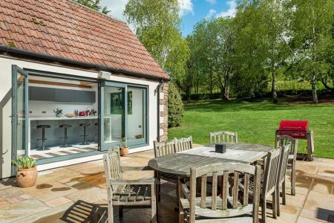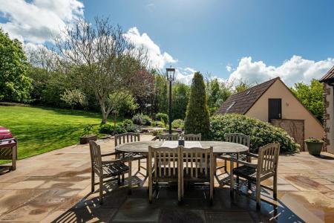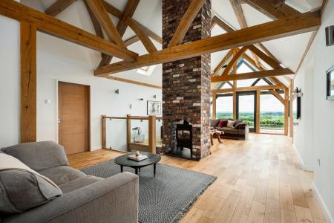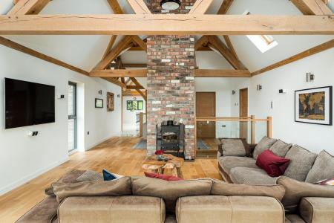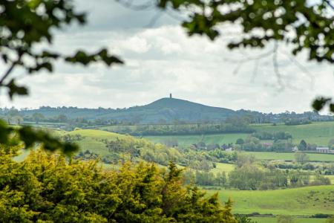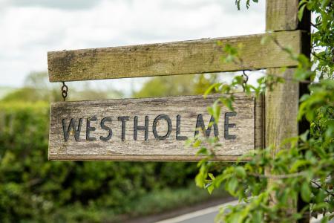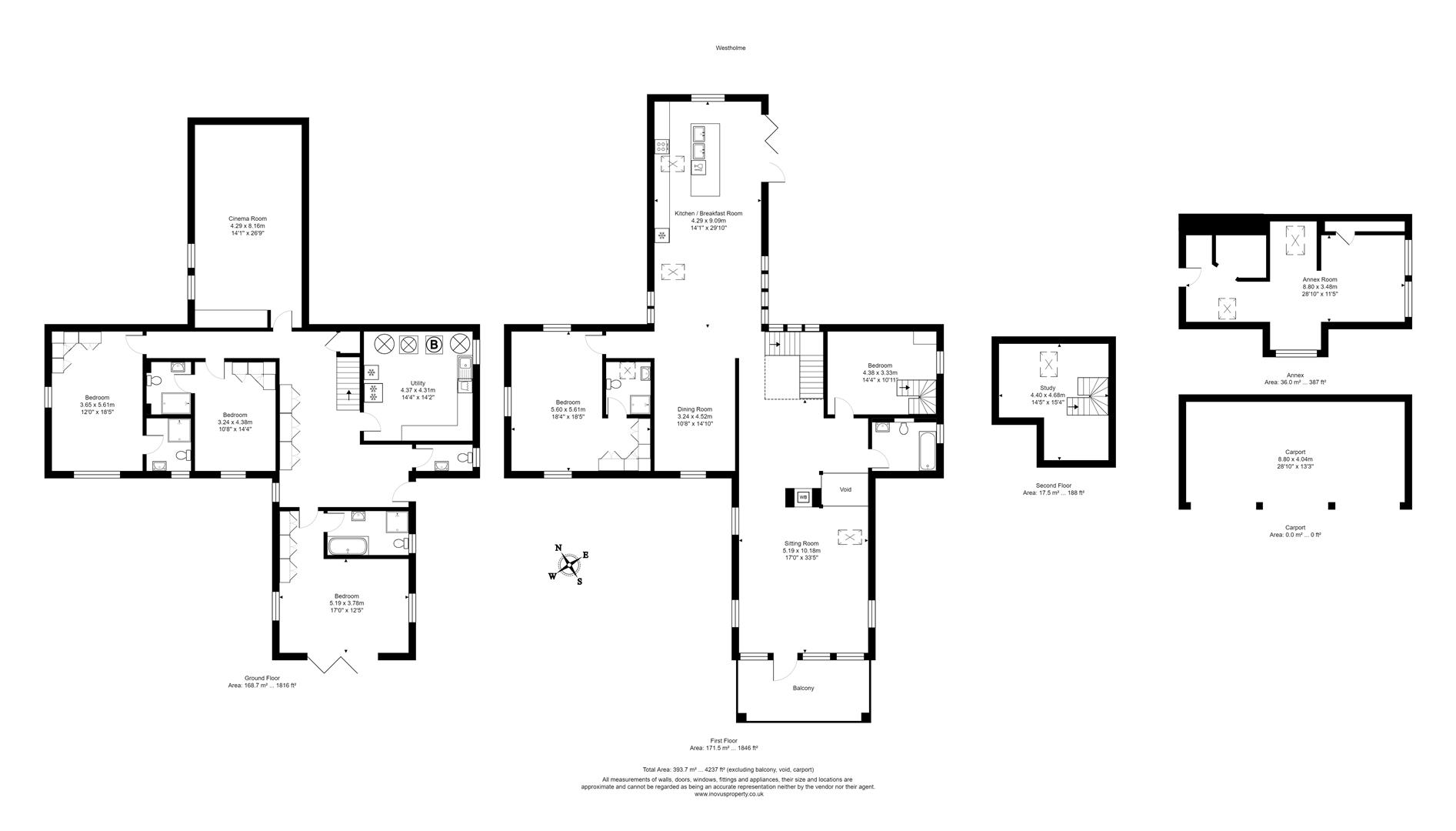- 5 bedrooms
- 3 reception rooms
- 3 bathrooms
- Outbuilding
- garden land/paddock
- annexe
- Parking
- rural, edge of village location
House for sale in Cheddar
A stunning, contemporary, detached village home in an elevated position overlooking the Somerset Levels, with beautiful mature gardens of just over an acre and a further approx.
9 acres of land to the rear. The accommodation includes 4 double bedrooms, all en suite, a large open plan kitchen/dining/living area, utility room, cloakroom, cinema room and outbuilding for use as a study/potential for further accommodation. Car port for 3 vehicles. EPC rating D. Approx. 4237 Sq ft. Viewing highly recommended.
Westholme was built just over 10 years ago by the present owners and is a warm, spacious and stylish family home. It is approached via a gravel drive with beautifully tended lawns and flowerbeds on either side. There is a generous entrance hall with cupboard storage, from which the ground floor bedrooms are accessed; a double bedroom with en suite shower rooms with points for wall mounted TV and triple aspect windows to front, and side elevations and fitted wardrobes, a second bedroom with a shower/bath en suite and dual aspect with French windows onto a decked area to the front of the property, a further double with an en suite shower and fitted wardrobes. The bedrooms are carpeted throughout in a neutral tone and benefit from smart lighting. Also on this floor are a utility room with a range of wall and base units, sink with mixer tap, space for washing machine and dryer. This room also houses the energy efficient ground source heat pump system which supplies underfloor heating throughout the property. Also on this floor is a spacious cinema room with shelves, screen, projector and high level windows, perfect for family entertainment. Cloakroom with wash hand basin and low level WC.
From the hall a beautiful oak staircase leads up to the main living area. This stunning room has a high vaulted ceiling with oak beams, feature brick central chimney with wood burner, oak floors and one is immediately drawn to the far-reaching views country views to the front of the property. These can be enjoyed from a decked balcony accessed through French windows. There is a dining area overlooking the front and is open-plan to the kitchen. This beautifully appointed kitchen has a range of grey wall and base units with integrated Miele appliances, a central island unit with breakfast bar; dishwasher, two ovens, induction hob, extractor fan and fridge/freezer, wall mounted TV. The worktops are of Corian and there is a double stainless steel sink with mixer tap and instant hot water tap. The floors are tiled and the kitchen area is wonderfully bright with French windows along the length of the room opening to the rear terrace. Pendant lighting complements the recessed spotlighting, which is throughout the property.
The triple aspect master bedroom is also on this floor, with wall mounted tv, wardrobes and with en suite shower room. There is a second bedroom and bathroom on this level as well as stairs leading to a further study above.
The property sits in mature lawned gardens with a variety of trees, shrubs and flowers and with a terrace to the rear to enjoy al fresco dining. There is a further terrace, hot tub and base for shed. The land to the rear adjoins fields affording a high level of privacy. To the side of the house is a carport with a good sized room above. This versatile space, with plumbing for a WC could make the perfect home office benefiting from fibre optic broadband and wifi or as further accommodation. Drainage is by septic tank. Gas is supplied to the road, but not the property.
The property is situated on the edge of the quiet Somerset village of Rodney Stoke which has its own pub whilst a pub and shop can also be found in the nearby village of Westbury-sub-Mendip. The local primary school is in Draycott and there are further schools and facilities in the nearby town of Cheddar, 3 miles away or Wells, 5 miles away. Millfield School is 12 miles away. There is easy access to Bristol (19 miles) and Bristol International Airport (14 miles) The UNESCO World Heritage City of Bath is 22 miles away.
Property Ref: 230823_32483360
Similar Properties
The Village, Burrington, Bristol
6 Bedroom Detached House | Offers in excess of £1,500,000
An impressive, detached, L-shaped property set in the sought-after village of Burrington. Fairlea, was architecturally d...
5 Bedroom House | Offers in excess of £1,500,000
A well presented 5 bedroom period former farmhouse located in the heart of the popular Somerset village of Blagdon with...
5 Bedroom Detached House | Offers in excess of £1,350,000
Orchard Cottage is a beautifully restored period home that has been sympathetically extended and improved by the current...
3 Bedroom Farm | Offers in excess of £1,600,000
Bellevue Farm is a truly remarkable home with high quality equestrian facilities, set in one of the most sought-after lo...
Top Sutton, Bishop Sutton, Bristol
5 Bedroom House | £1,750,000
A beautifully presented, L-shaped, 5 bedroom, stone-built house under a pantiled roof in over 3 ? acres of mature garden...
6 Bedroom Detached House | Offers in excess of £1,750,000
Rectory Farm is a distinguished Grade II listed Georgian farmhouse with later extension, set within around 5.5 acres of...
How much is your home worth?
Use our short form to request a valuation of your property.
Request a Valuation
