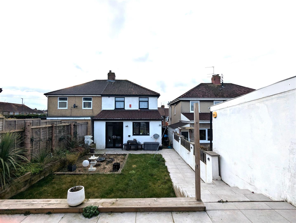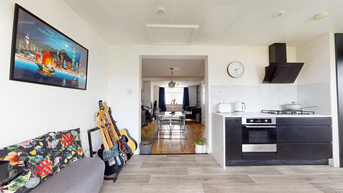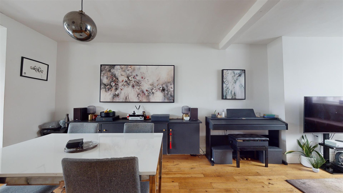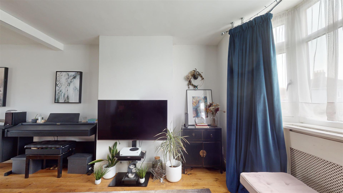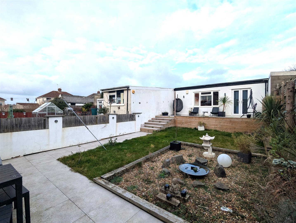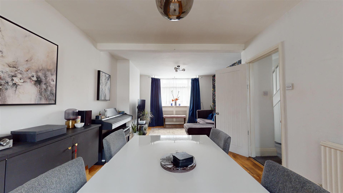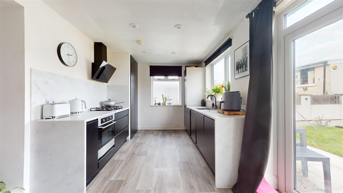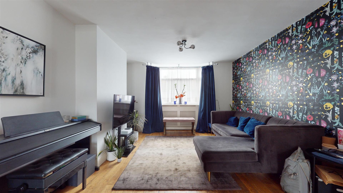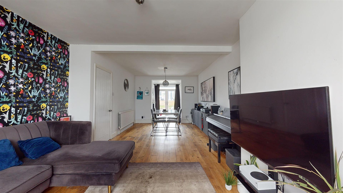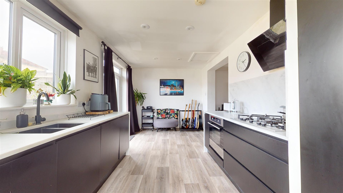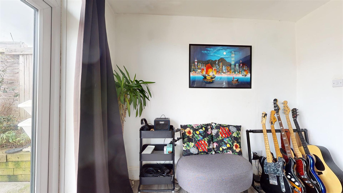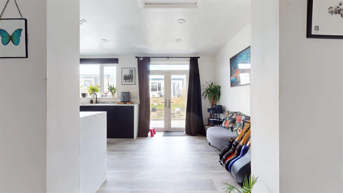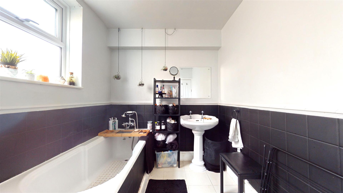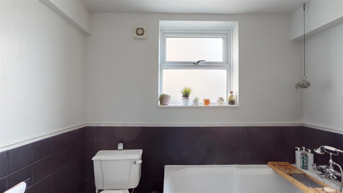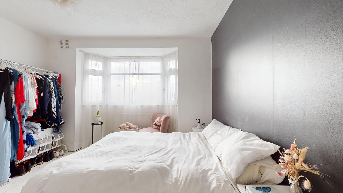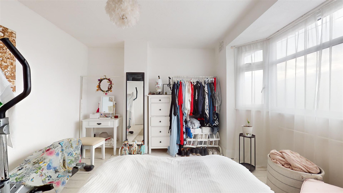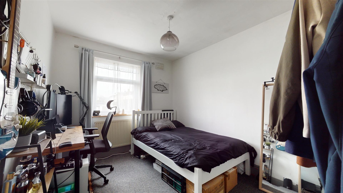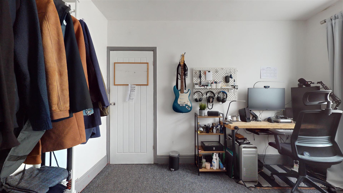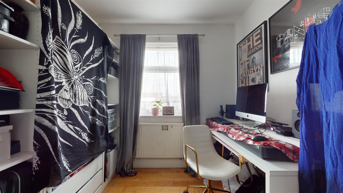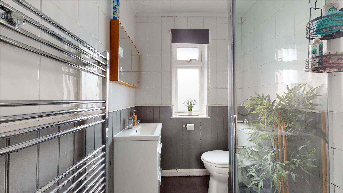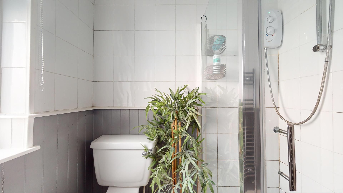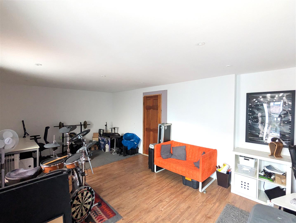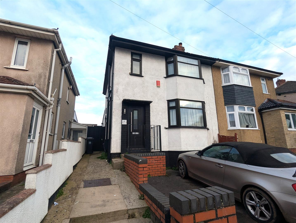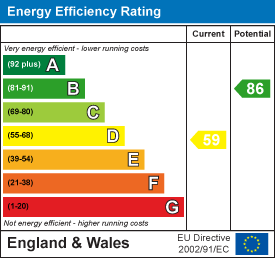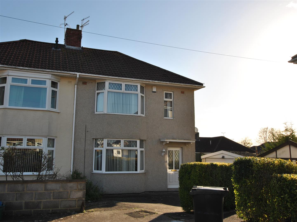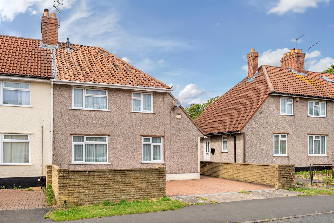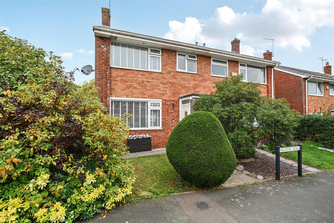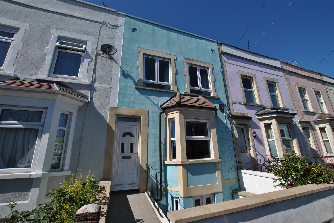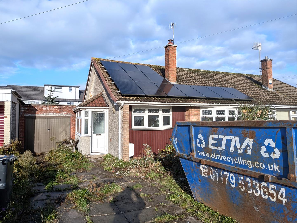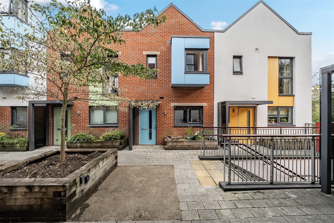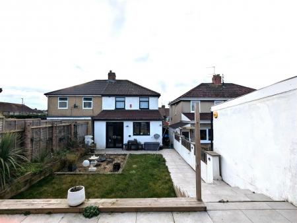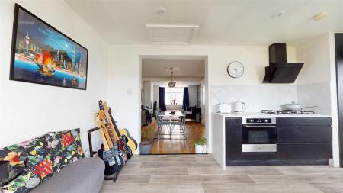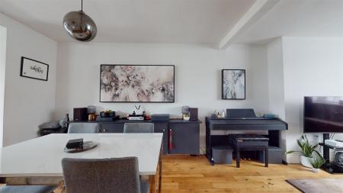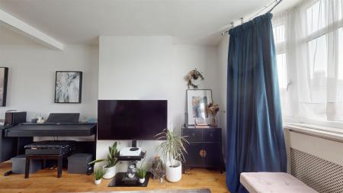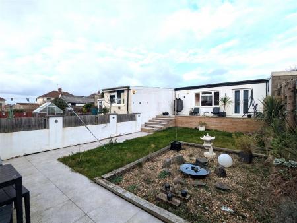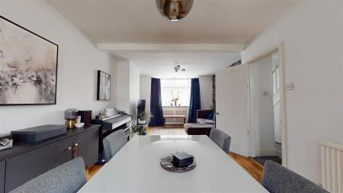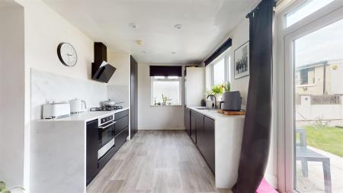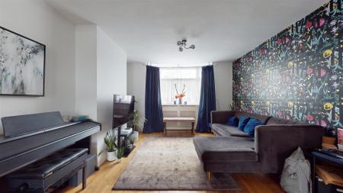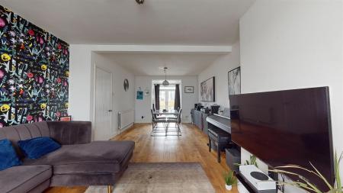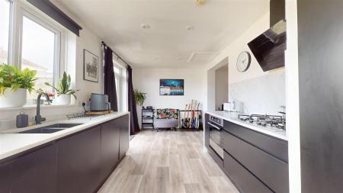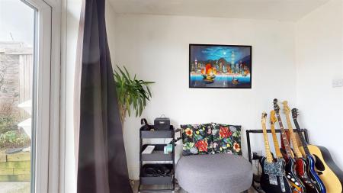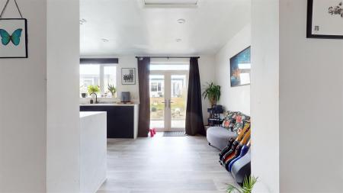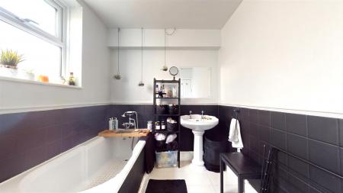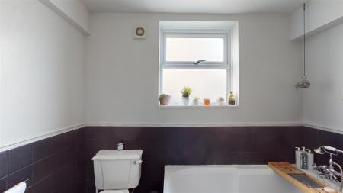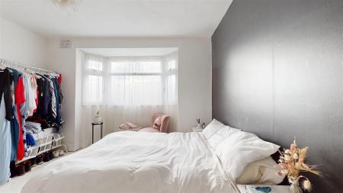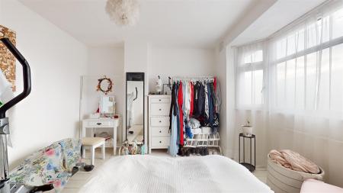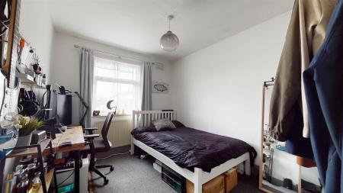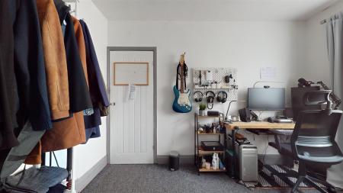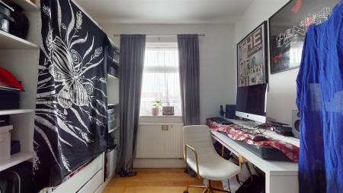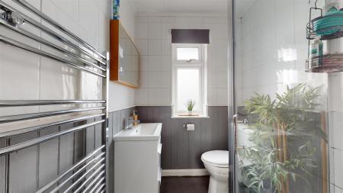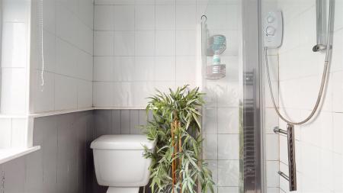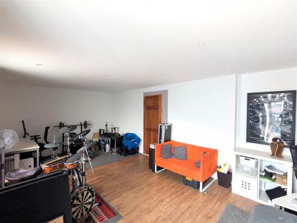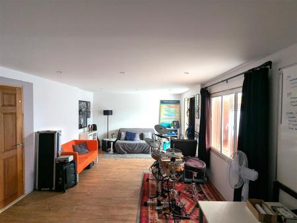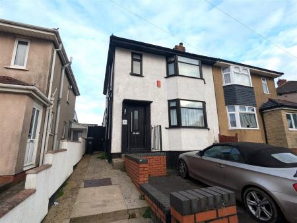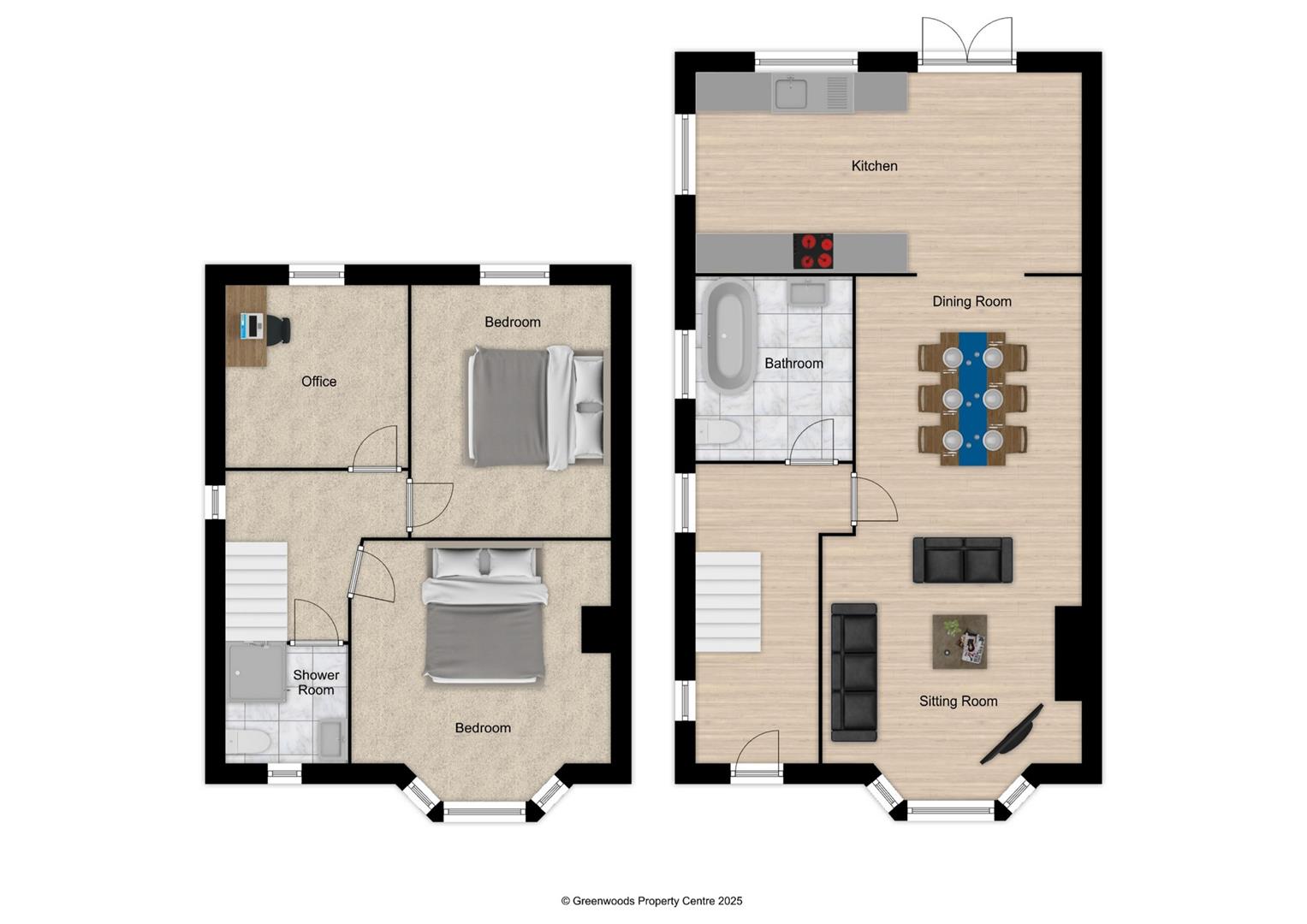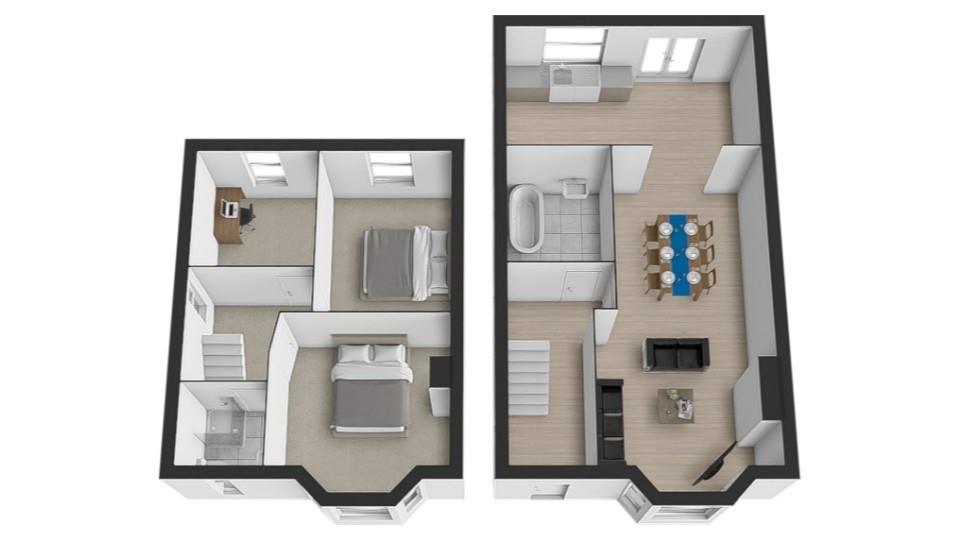- Energy Rating - D
- Three Bedroom Semi-Detached Home
- Drive & Garage
- Garden Office/Gym
- Side Access
- Gas Central Heating & UPVC Double Glazing
- Kitchen/Breakfast Area
- Lounge/Diner
- Ground Floor Bathroom & First Floor Shower Room
- Close to Local Amenities
3 Bedroom Semi-Detached House for sale in Bristol
This meticulously maintained three-bedroom semi-detached house is situated in the highly sought-after area of Hengrove, ideally positioned for easy access to local amenities, including shops, schools, bus routes, and Hengrove Park.
Upon entering, an inviting entrance hall leads to a generously proportioned lounge/diner, seamlessly connected to the kitchen/breakfast room, which offers direct access to the garden via French doors. The well-appointed kitchen features a built-in oven and hob, as well as an integrated fridge and freezer. Additionally, a good-sized ground-floor bathroom provides extra convenience.
Ascending to the first floor, you will find two spacious double bedrooms, one of which includes built-in wardrobes, along with a versatile single bedroom that can serve as an office space. A family shower room completes this floor.
The generously sized garden is predominantly laid to lush green lawn and features two charming patio areas, creating a vibrant outdoor space. The garden also includes a garage that has been partly converted, offering additional living space that can be used as a home office, gym, or games room, while still leaving space to park a car or use for storage. The property also benefits from side access, allowing for easy movement between the front and rear gardens.
Further enhancing the property, it boasts a private driveway for convenient off-road parking. Additional features include gas central heating for year-round comfort and UPVC double glazing to promote energy efficiency.
Living Area - 3.69 into recess x 3.26 (12'1" into recess x 10'8" -
Dining Area - 3.51 x 3.21 (11'6" x 10'6") -
Kitchen/Breakfast Area - 5.28 x 2.81 (17'3" x 9'2") -
Ground Floor Bathroom - 2.66 x 2.07 (8'8" x 6'9") -
Bedroom One - 3.80 into bay x 3.72 max (12'5" into bay x 12'2" -
Bedroom Two - 3.38 x 2.64 (11'1" x 8'7") -
Bedroom Three - 2.52 x 2.61 (8'3" x 8'6") -
First Floor Shower Room - 1.81 x 1.65 (5'11" x 5'4") -
Garden Room -
Tenure - Freehold -
Council Tax Band - C -
Property Ref: 59927_33623975
Similar Properties
3 Bedroom Semi-Detached House | £340,000
Offered to the market with NO ONWARD CHAIN, this delightful three-bedroom semi-detached home on Dennor Park, situated at...
Crossways Road, Knowle Park, Bristol
3 Bedroom Semi-Detached House | £340,000
**NO ONWARD CHAIN** This three bed home is situated in Knowle Park, a popular location for first time buyers and familie...
3 Bedroom Semi-Detached House | £339,500
Situated on Holmoak Road in Keynsham, this stunning semi detached home has been transformed by the current owners and is...
Green Street, Totterdown, Bristol
3 Bedroom Terraced House | Guide Price £350,000
A truly stunning example of a Victorian three story home situated in vibrant Lower Totterdown. The property has been wel...
3 Bedroom Semi-Detached Bungalow | Offers in region of £350,000
Greenwoods are delighted to present to the market, with NO ONWARD CHAIN, this charming three-bedroom semi-detached dorme...
Paintworks, Arnos Vale, Bristol
2 Bedroom Terraced House | £350,000
The Paintworks is a fantastic modern development situated just off Bath Road. It is highly-regarded, with a mix of creat...

Greenwoods Property Centre (Knowle)
Wells Road, Knowle, Bristol, BS4 2AG
How much is your home worth?
Use our short form to request a valuation of your property.
Request a Valuation
