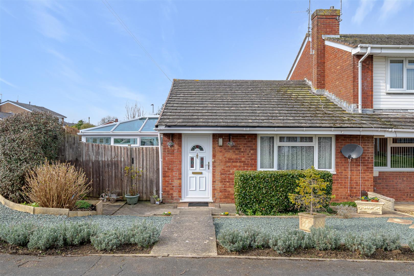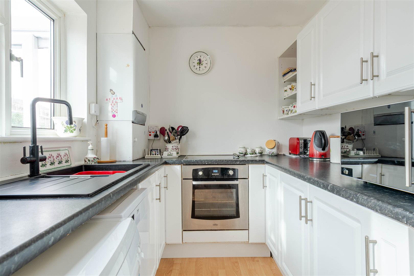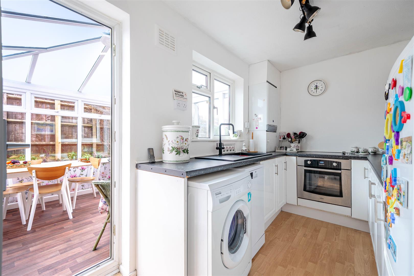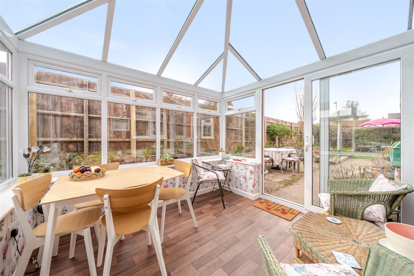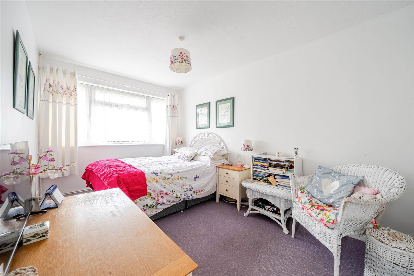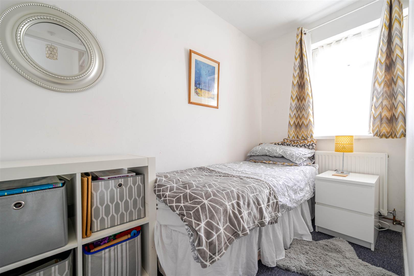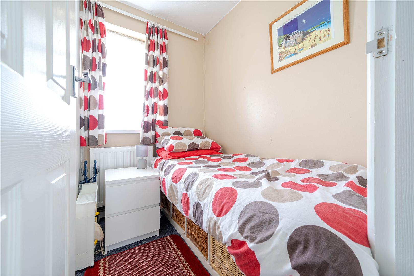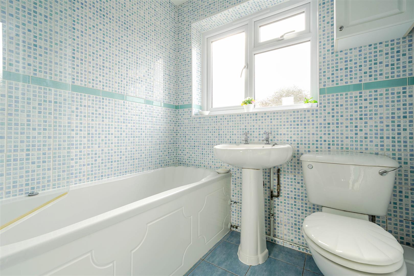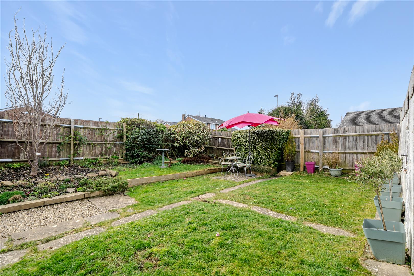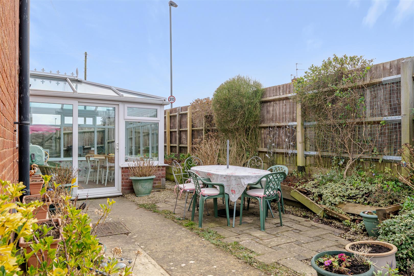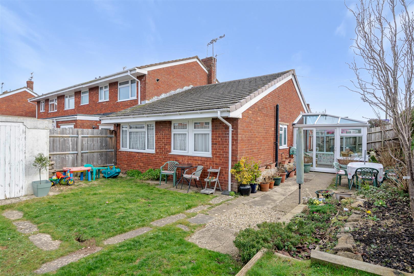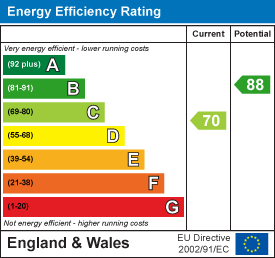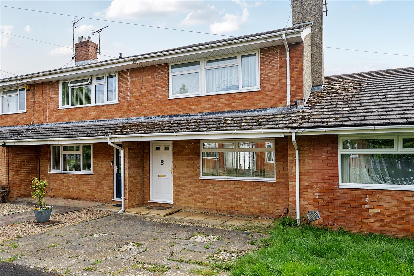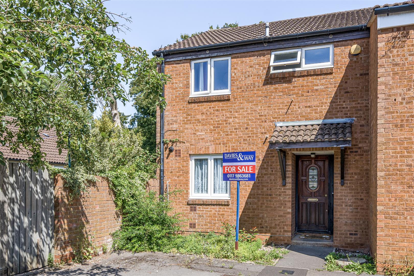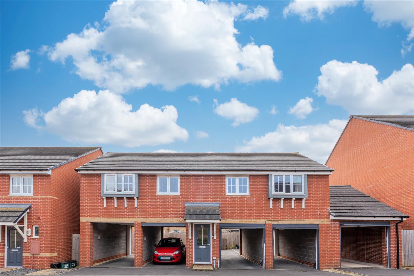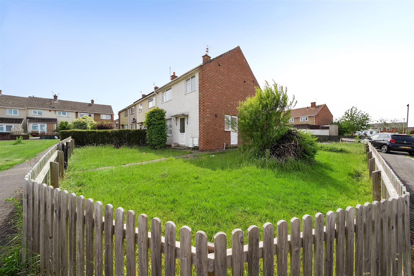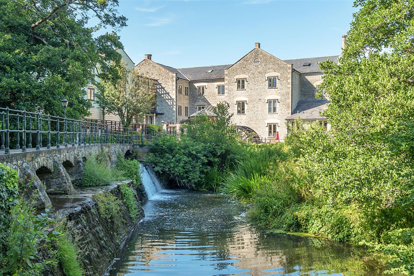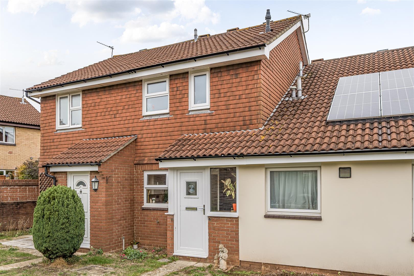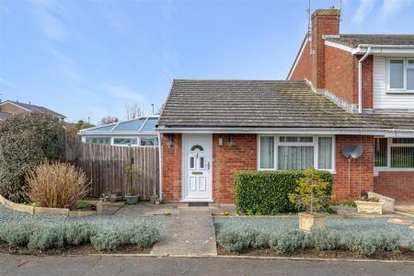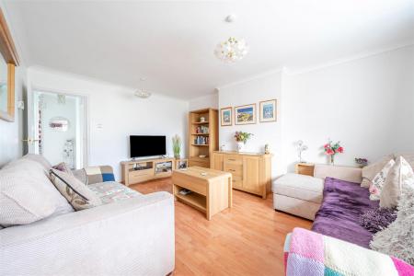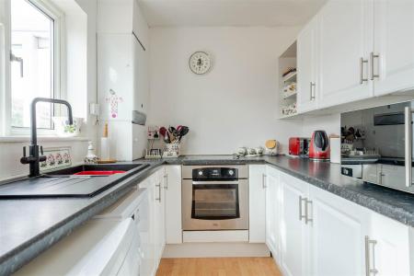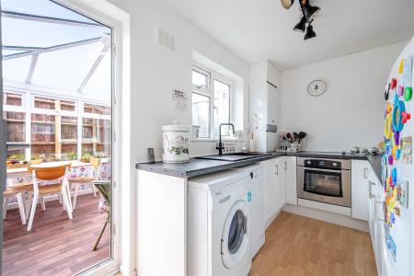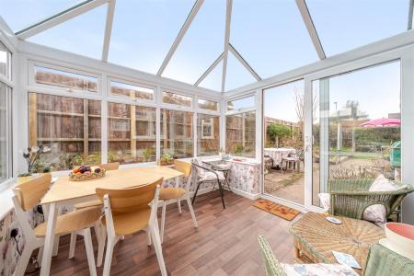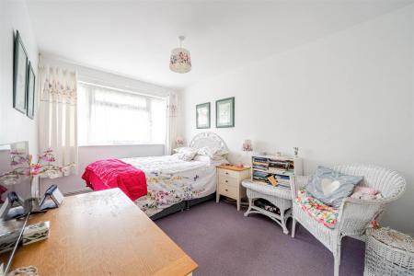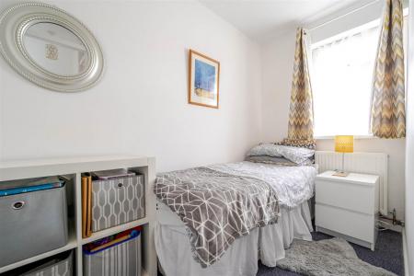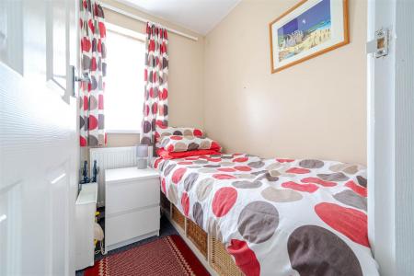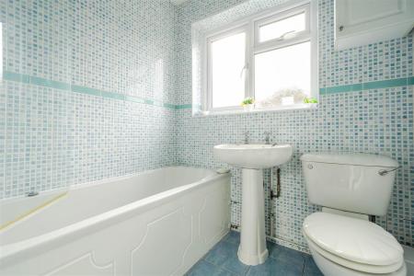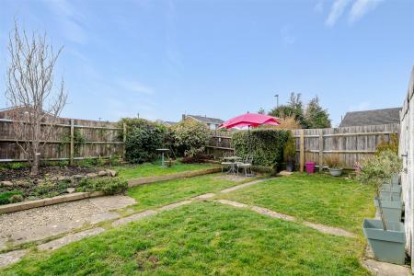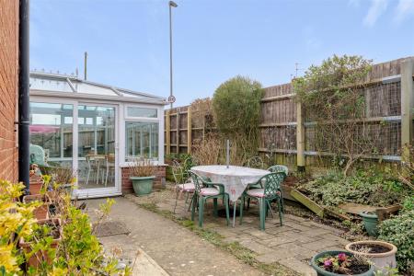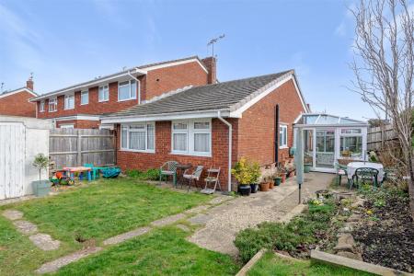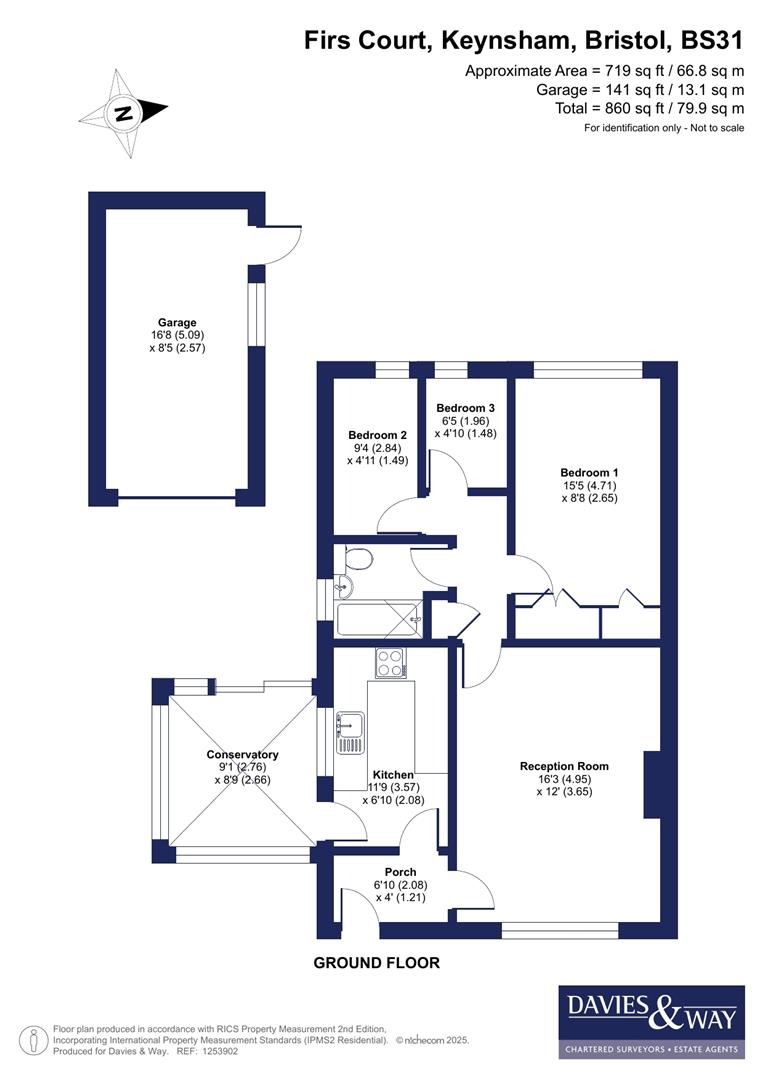- Entrance hallway
- Lounge
- Kitchen
- Conservatory
- Two/Three bedrooms
- Bathroom
- Gardens
- Garage
3 Bedroom Bungalow for sale in Bristol
Situated within a generous corner plot, this sympathetically extended bookend bungalow offers remodelled accommodation including the separation of the second bedroom into a smaller bedroom and an office, as well as the addition of a delightful conservatory that enjoys garden views.
Internally all accommodation is arranged over a single floor and consists of a entrance hallway, a lounge measuring 5m ('16.4') in length, a double galley style kitchen which leads to a delightful conservatory that's currently used as a garden and dining room. The home further benefits from three bedrooms (occupying in the footprint of two original bedrooms) and a family bathroom.
Externally the home sits within a generous corner plot and to the front offers a low maintenance garden mainly laid to stone chippings and flower beds, while the rear enjoys a large side garden which is ripe for extension into (subject to obtaining the necessary consents) and offers a lawn, well stocked flower beds and a level patio. The property further benefits from a single garage that's located in the rear of the garden.
Interior -
Ground Floor -
Entrance Hallway - 1.2m x 2.1m (3'11" x 6'10" ) - Radiator, doors leading to rooms.
Lounge - 5m x 3.6m (16'4" x 11'9" ) - Double glazed window to front aspect, radiator, power points. Door leading to internal hallway.
Kitchen - 3.6m x 2.1m (11'9" x 6'10" ) - Double glazed window to side aspect to conservatory. Kitchen comprising range of matching wall and base units with roll top work surfaces, wash hand basin with mixer tap over, integrated electric oven with four ring hob over, space and plumbing for washing machine, space and power for upright fridge/freezer, wall mounted gas combination boiler, radiator, power points, door leading to conservatory.
Conservatory - 3.2m x 3m (10'5" x 9'10" ) - Triple aspect double glazed windows to front, rear and side aspects, double glazed sliding doors to rear aspect providing access to rear garden, fully glazed roof, radiator, power points.
Internal Hallway - 2.8m x 1.6m narrowing to 0.8m (9'2" x 5'2" narrowi - Built in storage cupboard, doors leading to rooms.
Bedroom One - 4.2m x 2.7m (13'9" x 8'10" ) - Double glazed window to rear aspect overlooking rear garden, built in wardrobes, radiator, power points.
Bedroom Two - 2.9m x 1.5m (9'6" x 4'11" ) - Double glazed window to rear aspect, radiator, power points.
Bedroom Three/Study - 2m x 1.5m (6'6" x 4'11" ) - Double glazed window to rear aspect overlooking rear garden, radiator, power points.
Bathroom - 2m x 1.7m (6'6" x 5'6" ) - Obscured double glazed window to side aspect, access to loft via hatch, matching three piece suite comprising pedestal wash hand basin, low level WC, panelled bath with shower off mains supply over, radiator, tiled splashbacks to all wet areas.
Exterior -
Front Of Property - Low maintenance front garden mainly laid to stone chippings with well stocked flower beds, path and steps leading to front door.
Rear Garden - Mainly laid to lawn with fenced boundaries, well stocked flower beds, patio ideal for al fresco dining, gate leading to front garden, pedestrian access to garage.
Garage - Single garage located at rear of the garden, accessed via wooden door with pedestrian door leading to rear garden.
Tenure - This property is freehold
Council Tax - Prospective purchasers are to be aware that this property is in council tax band B according to www.gov.uk website. Please note that change of ownership is a 'relevant transaction' that can lead to the review of the existing council tax banding assessment.
Additional Information - Local authority: Bath and North East somerset.
Services: All services connected.
Broadband speed: Ultrafast 1800mbps (Source - Ofcom).
Mobile phone signal: outside EE, O2, Three and Vodafone - all likely available (Source - Ofcom).
Property Ref: 589941_33721914
Similar Properties
Laburnum Walk, Keynsham, Bristol
3 Bedroom Terraced House | £280,000
This well-proportioned three-bedroom terraced home presents a fantastic opportunity for first-time buyers looking to add...
St. Fagans Court, Willsbridge, Bristol
3 Bedroom End of Terrace House | £275,000
Located in a tucked away quiet cul de sac nearby local amenities, this well maintained three bedroom, end of terraced pr...
Goldcrest Walk, Keynsham, Bristol
2 Bedroom Coach House | £270,000
Nestled in a peaceful backwater location, this beautifully presented two double-bedroom detached coach house offers mode...
Warwick Road, Keynsham, Bristol
3 Bedroom End of Terrace House | £290,000
Situated on a generous corner plot, this three-bedroom end-of-terrace home offers well-proportioned accommodation and a...
2 Bedroom Apartment | £290,000
Set within a sought-after mill conversion in the desirable Dapps Hill conservation area, close by to local amenities, th...
Long Beach Road, Longwell Green, Bristol
2 Bedroom Terraced House | £290,000
An immaculately presented two bedroom terraced home, perfectly positioned in a sought after location with local amenitie...

Davies & Way (Keynsham)
1 High Street, Keynsham, Bristol, BS31 1DP
How much is your home worth?
Use our short form to request a valuation of your property.
Request a Valuation
