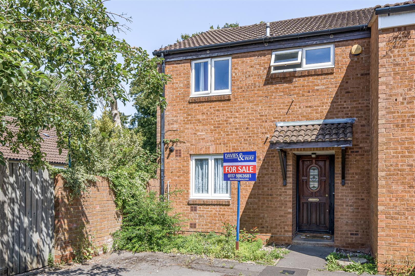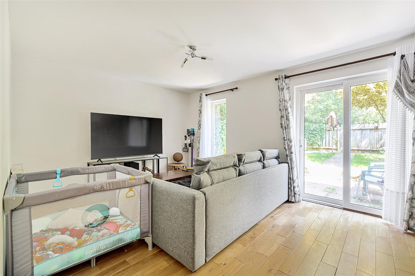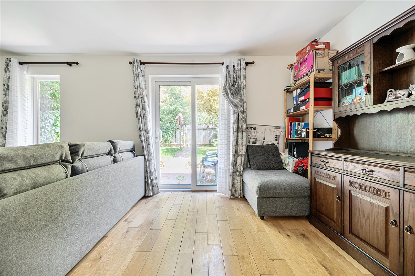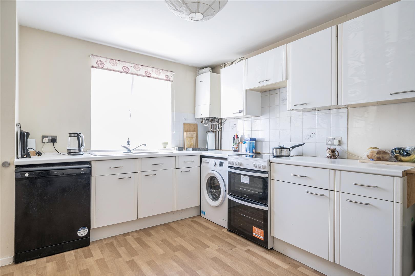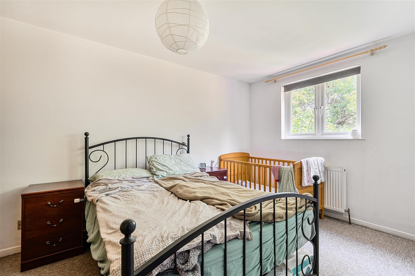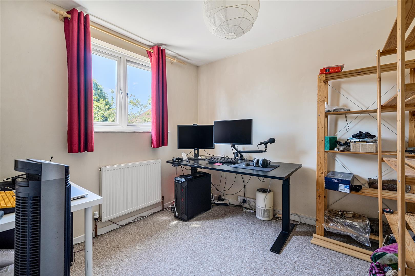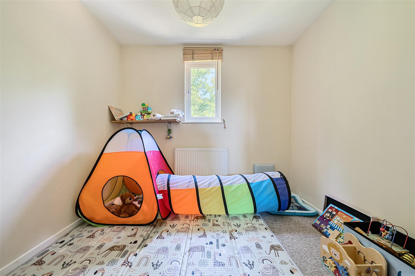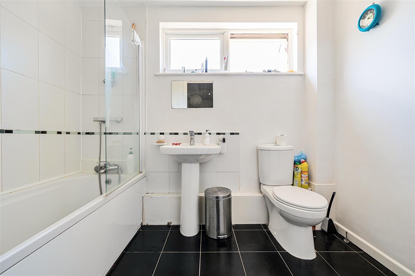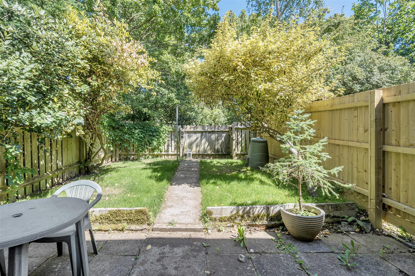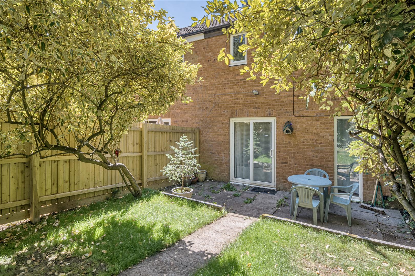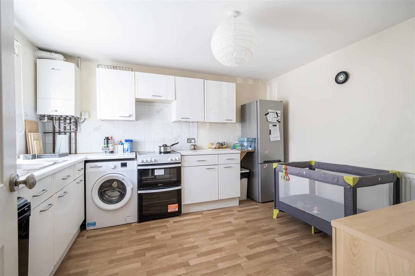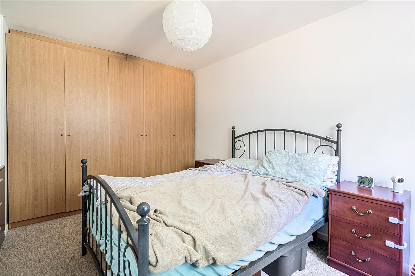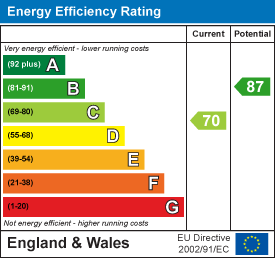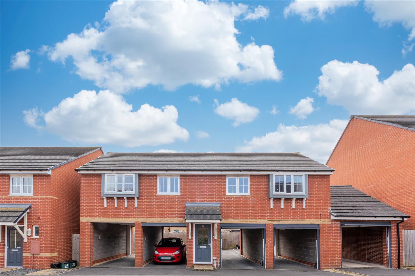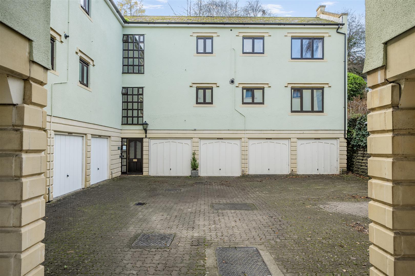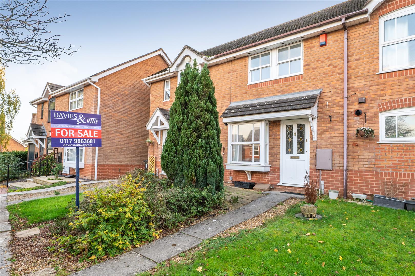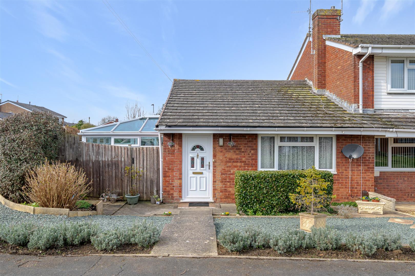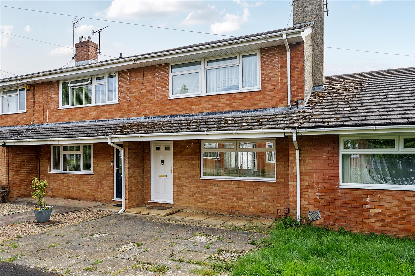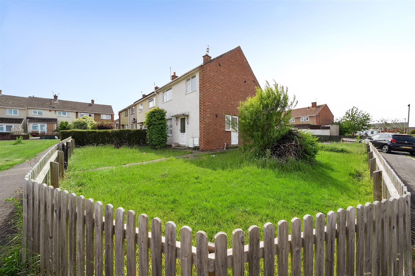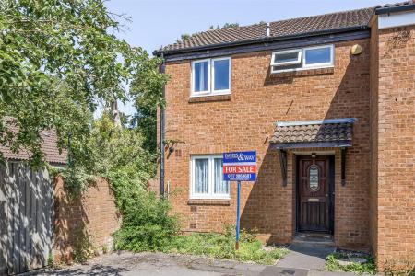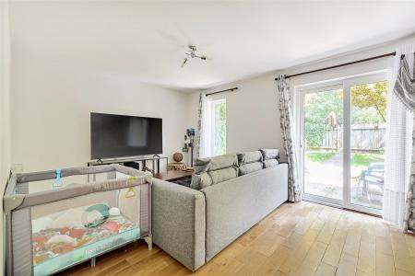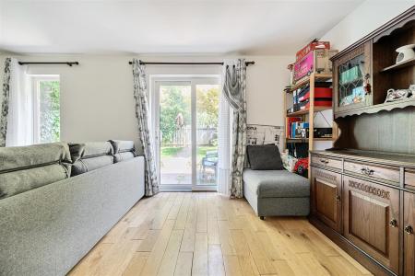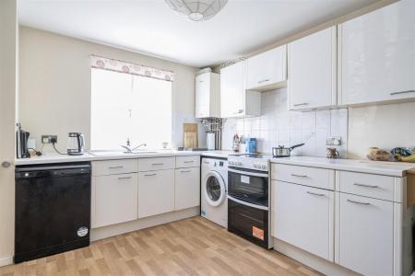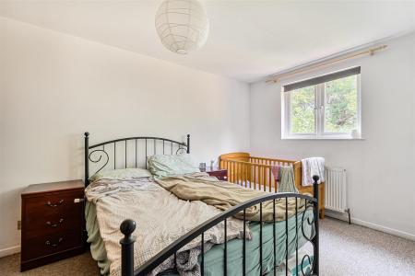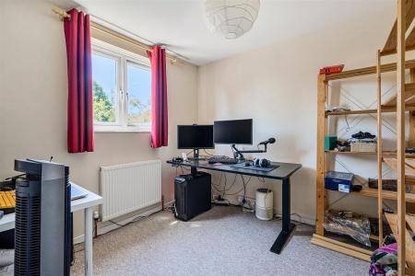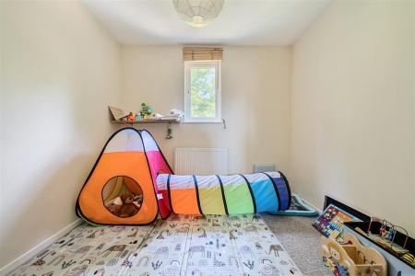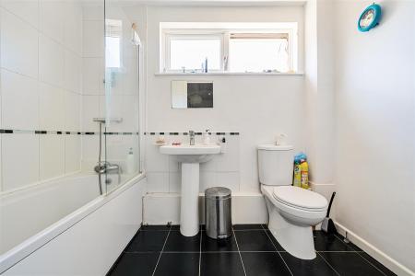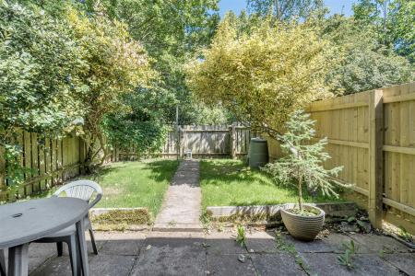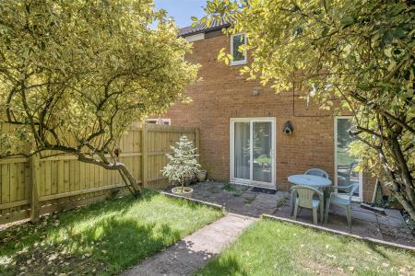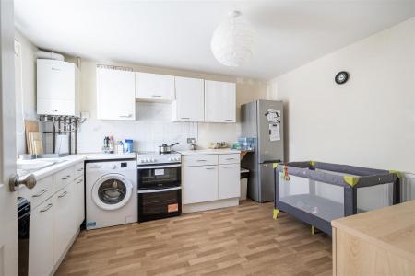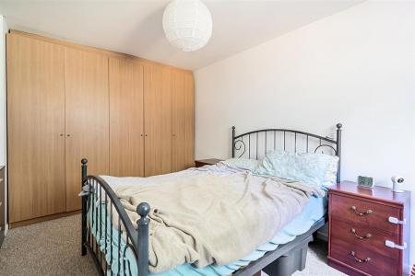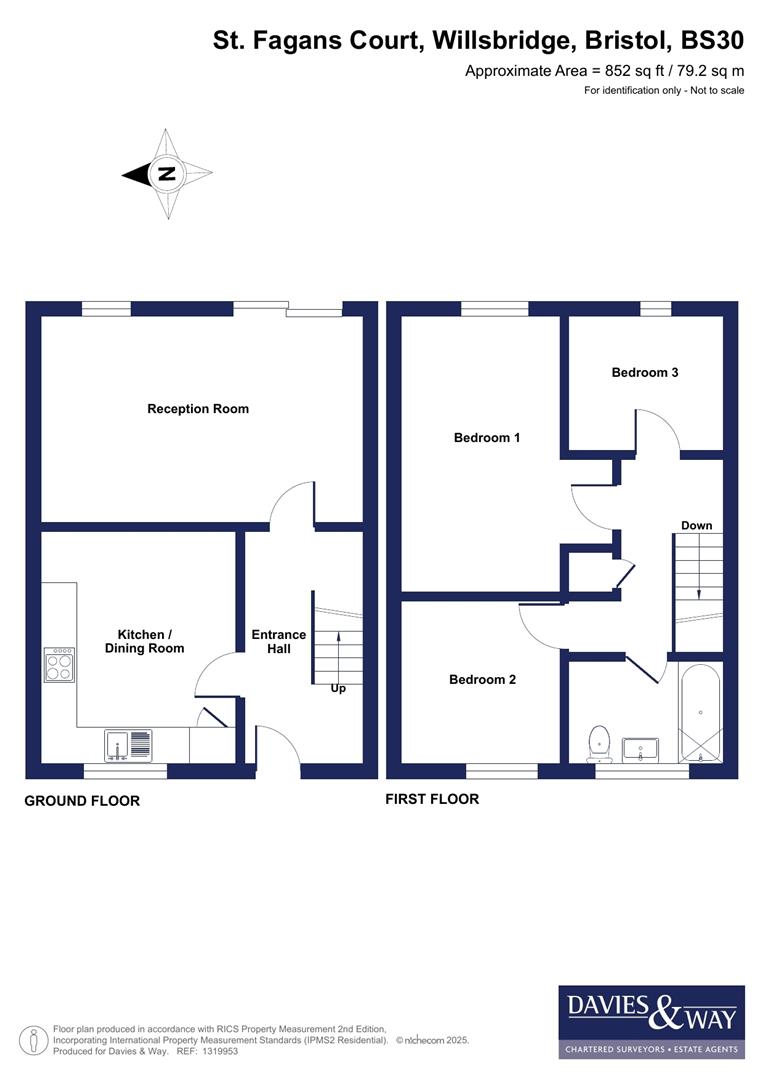- End Terraced
- Entrance hallway
- Reception room
- Kitchen
- Three bedrooms
- Bathroom
- Rear garden
- Communal parking
3 Bedroom End of Terrace House for sale in Bristol
Located in a tucked away quiet cul de sac nearby local amenities, this well maintained three bedroom, end of terraced property offers accommodation ideal for first time buyers and families alike looking to make a home their own.
On the ground floor, the entrance hallway leads to a spacious full width reception room, featuring direct access to the rear garden and a well proportioned kitchen. Upstairs, you'll find three well sized bedrooms, all serviced by a family bathroom.
Externally, the property benefits from shared permit parking to the front, while the rear garden is predominantly laid to lawn and features a patio area, ideal for outdoor dining and entertaining.
Interior -
Ground Floor -
Entrance Hallway - 3.2m x 1.9m (10'5" x 6'2" ) - Doors to ground floor rooms and staircase to first floor. Radiator and power points.
Kitchen - 3.8m x 3.2m (12'5" x 10'5" ) - Double glazed window to front aspect, matching wall and base units with work surfaces over and spaces for white goods. Basin and drainer with mixer tap over, tiled splashbacks, radiator and power points.
Reception Room - 5.3m x 3.4m (17'4" x 11'1" ) - Double glazed window and sliding doors to rear garden, radiator and power points.
First Floor -
Landing - Doors to first floor rooms, storage cupboard and power points.
Bedroom One - 4.6m x 3.4m (15'1" x 11'1" ) - Double glazed window to rear aspect, radiator and power points.
Bedroom Two - 2.7m x 2.6m (8'10" x 8'6" ) - Double glazed window to front aspect, radiator and power points.
Bedroom Three - 2.6m x 2.2m (8'6" x 7'2") - Double glazed window to rear aspect, radiator and power points.
Bathroom - 2.5m x 1.7m (8'2" x 5'6" ) - Double glazed obscured window to front aspect, panelled bath with mixer tap, shower off mains over and shower panel. Pedestal sink with mixer tap over, low level WC, tiled walls and flooring. Radiator.
Exterior -
Front Of Property - Permit parking spaces available for residents at a payable fee.
Rear Garden - Mainly laid to lawn with patio area for outdoor dining, fenced boundaries with gated rear access.
Tenure - This property is freehold. There is an estate charge payable of �328.04 per annum. There are historic covenants.
Council Tax - Prospective purchasers are to be aware that this property is in council tax band B according to www.gov.uk website. Please note that change of ownership is a 'relevant transaction' that can lead to the review of the existing council tax banding assessment.
Additional Information - Local authority: South Gloucestershire
Services: All services connected.
Broadband speed: Ultrafast 1000mbps (Source - Ofcom).
Mobile phone signal: outside EE, O2, Three and Vodafone - all likely available (Source - Ofcom
Property Ref: 589941_34025993
Similar Properties
Goldcrest Walk, Keynsham, Bristol
2 Bedroom Coach House | £270,000
Nestled in a peaceful backwater location, this beautifully presented two double-bedroom detached coach house offers mode...
2 Bedroom Flat | £265,000
Located on the ground floor of a popular development with views over the communal gardens and the River Chew, this two b...
Lacock Drive, Barrs Court, Bristol
2 Bedroom Terraced House | £265,000
This modern two bedroom terraced house is set in a popular cul de sac close to Asda Supermarket and Gallagher Retail Par...
3 Bedroom Bungalow | £280,000
Situated within a generous corner plot, this sympathetically extended bookend bungalow offers remodelled accommodation i...
Laburnum Walk, Keynsham, Bristol
3 Bedroom Terraced House | £280,000
This well-proportioned three-bedroom terraced home presents a fantastic opportunity for first-time buyers looking to add...
Warwick Road, Keynsham, Bristol
3 Bedroom End of Terrace House | £290,000
Situated on a generous corner plot, this three-bedroom end-of-terrace home offers well-proportioned accommodation and a...

Davies & Way (Keynsham)
1 High Street, Keynsham, Bristol, BS31 1DP
How much is your home worth?
Use our short form to request a valuation of your property.
Request a Valuation
