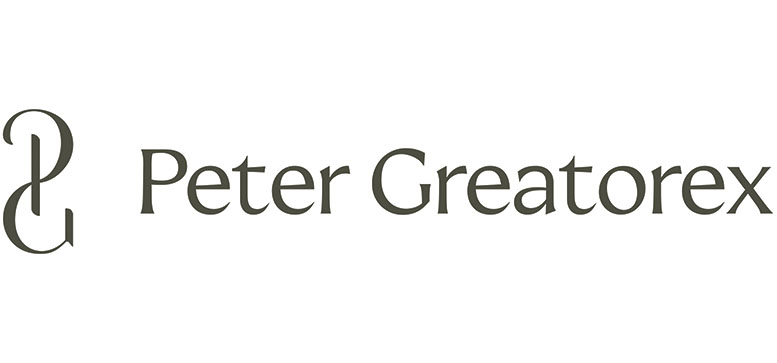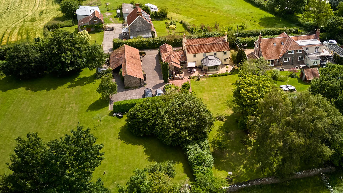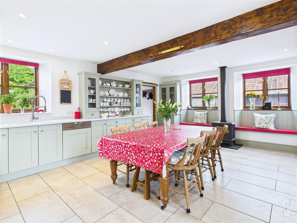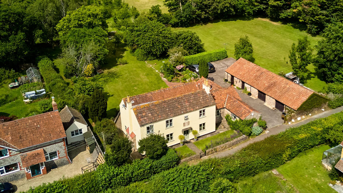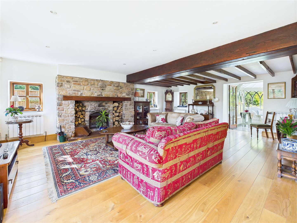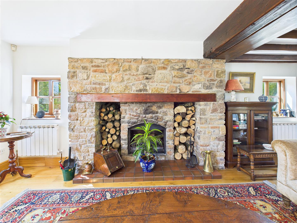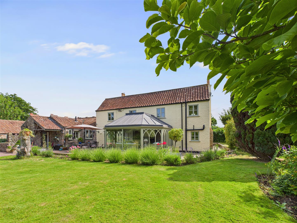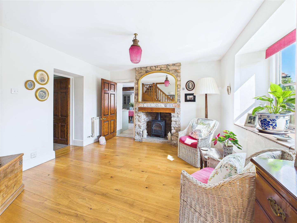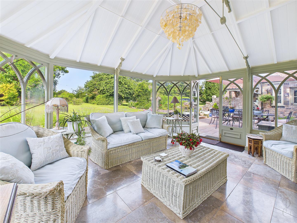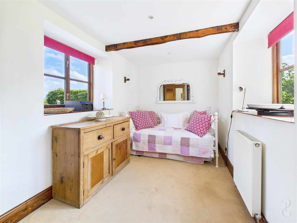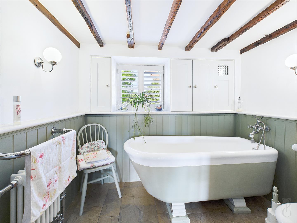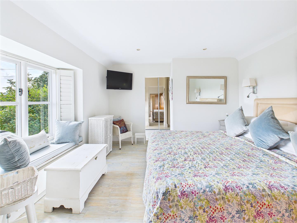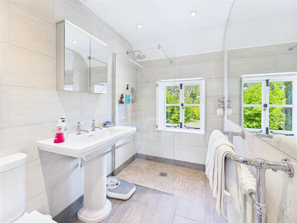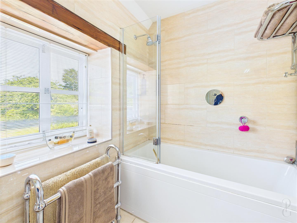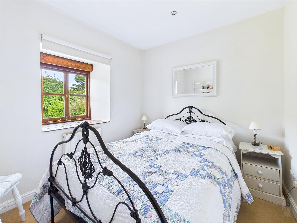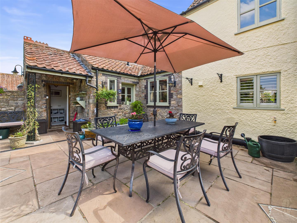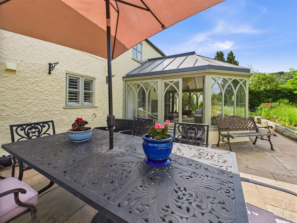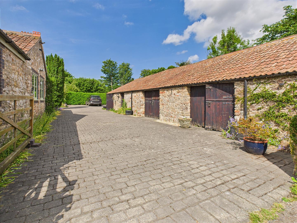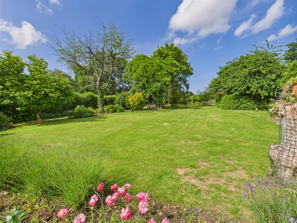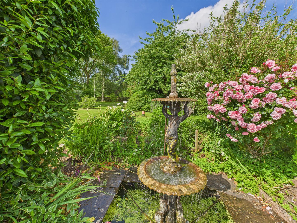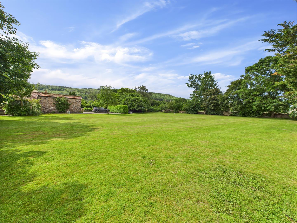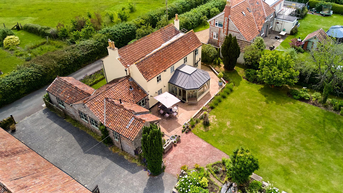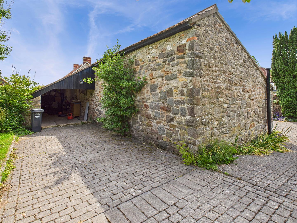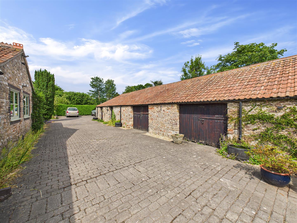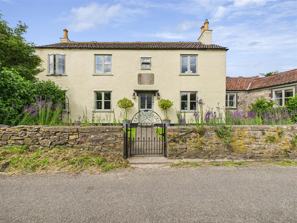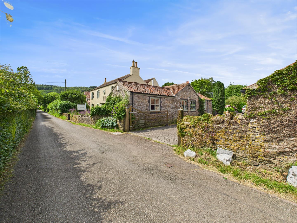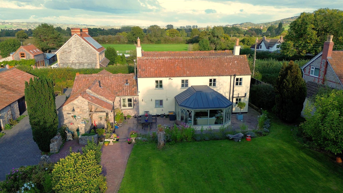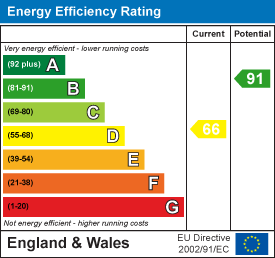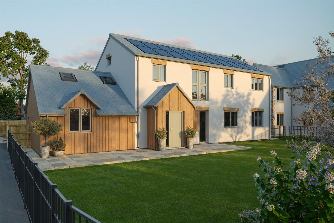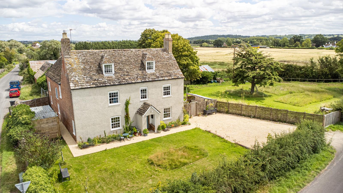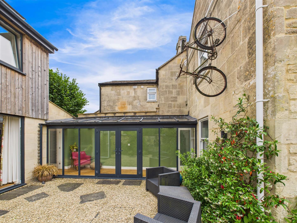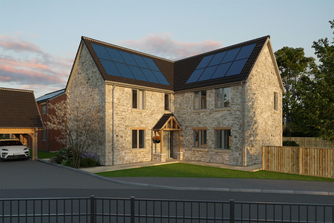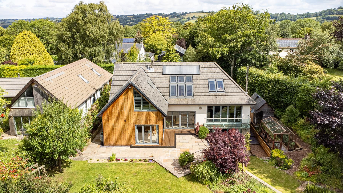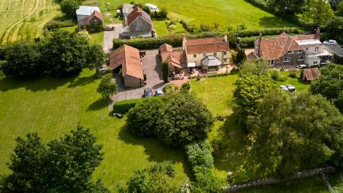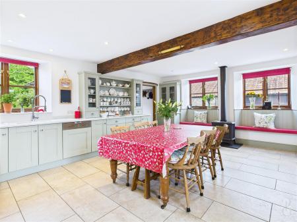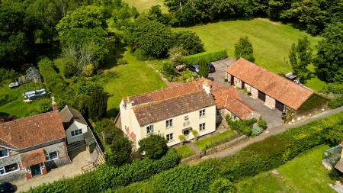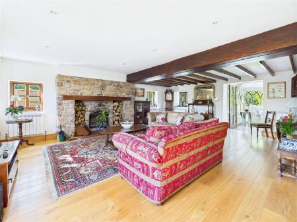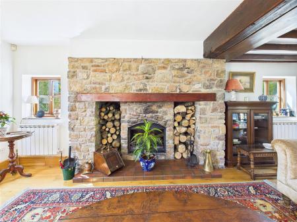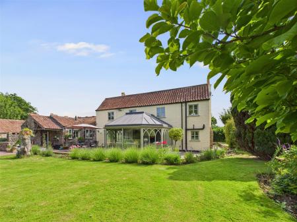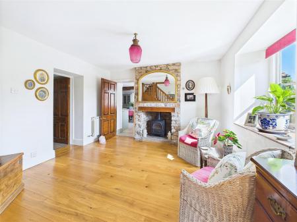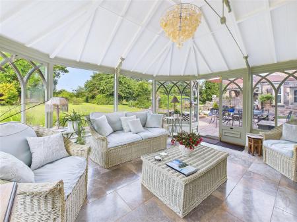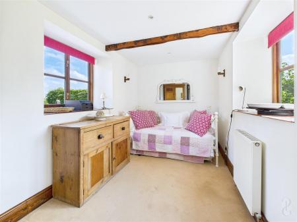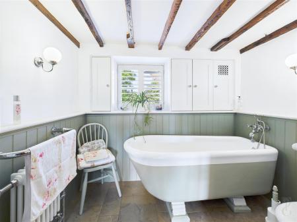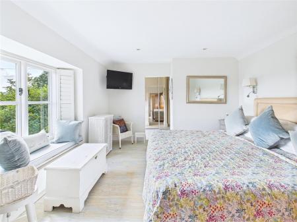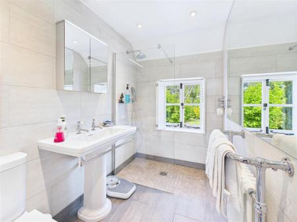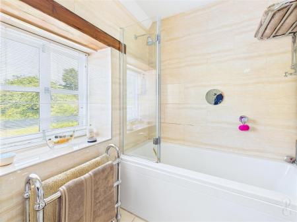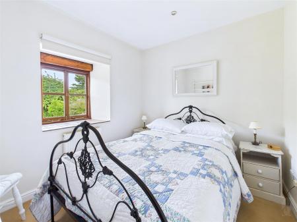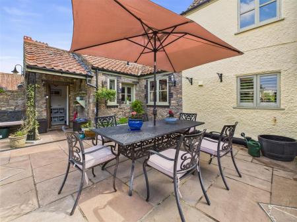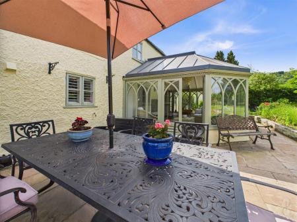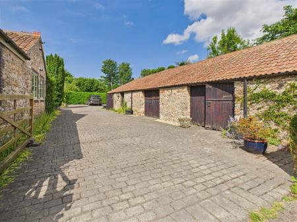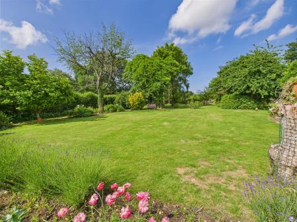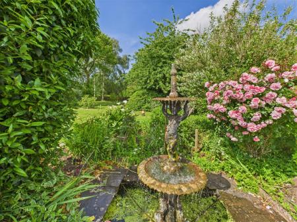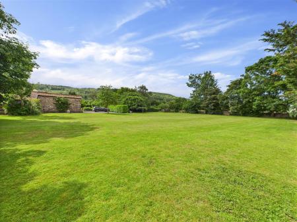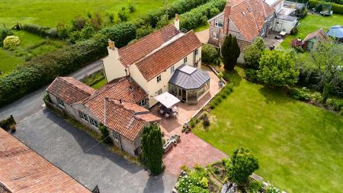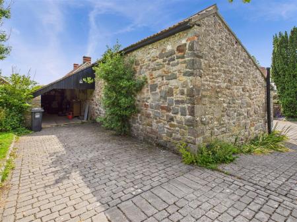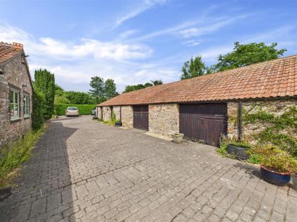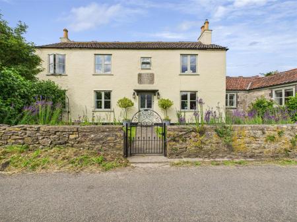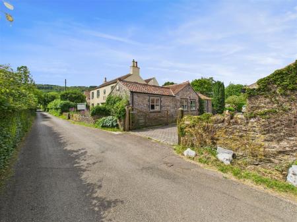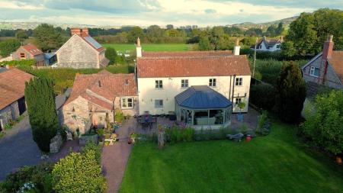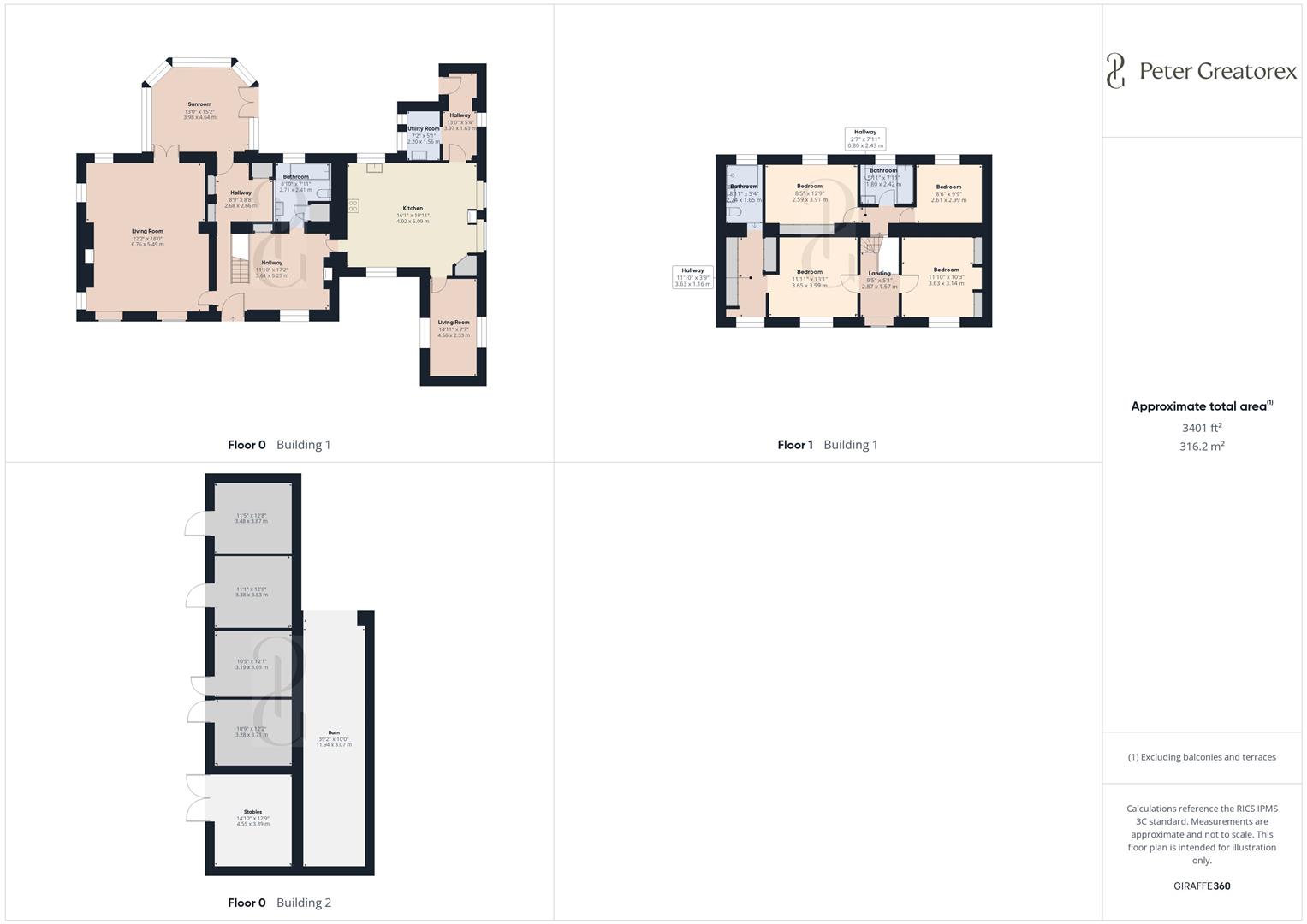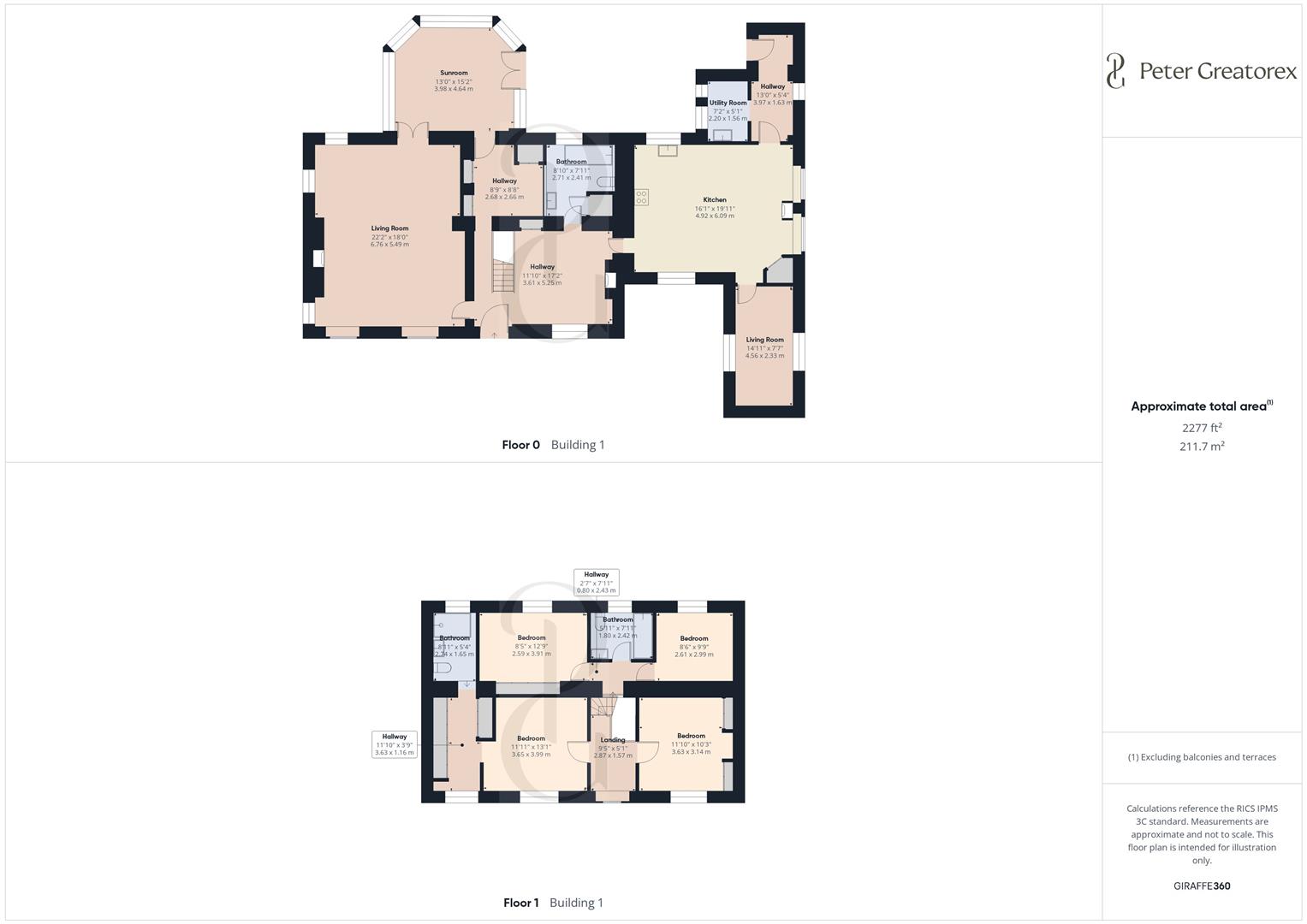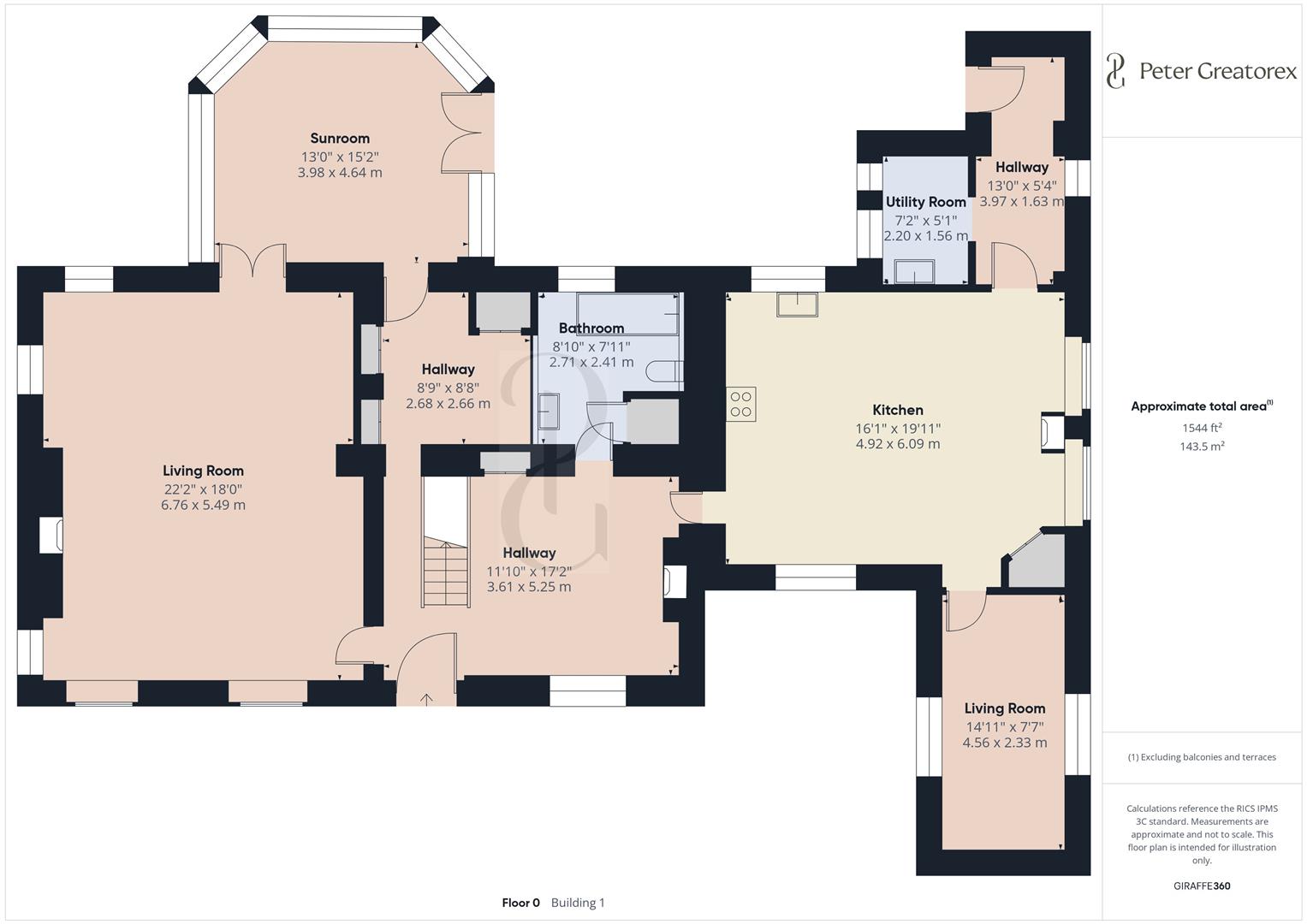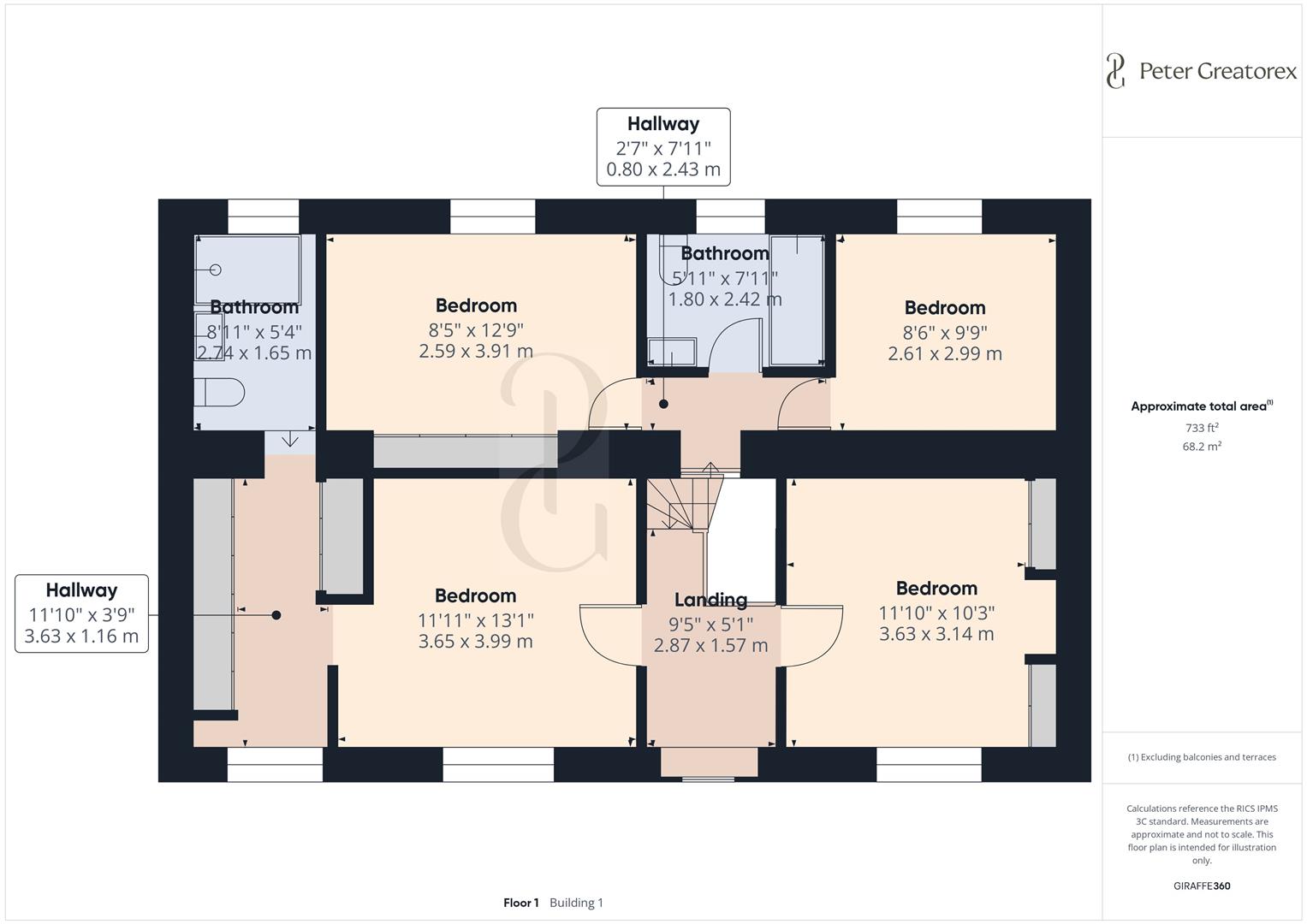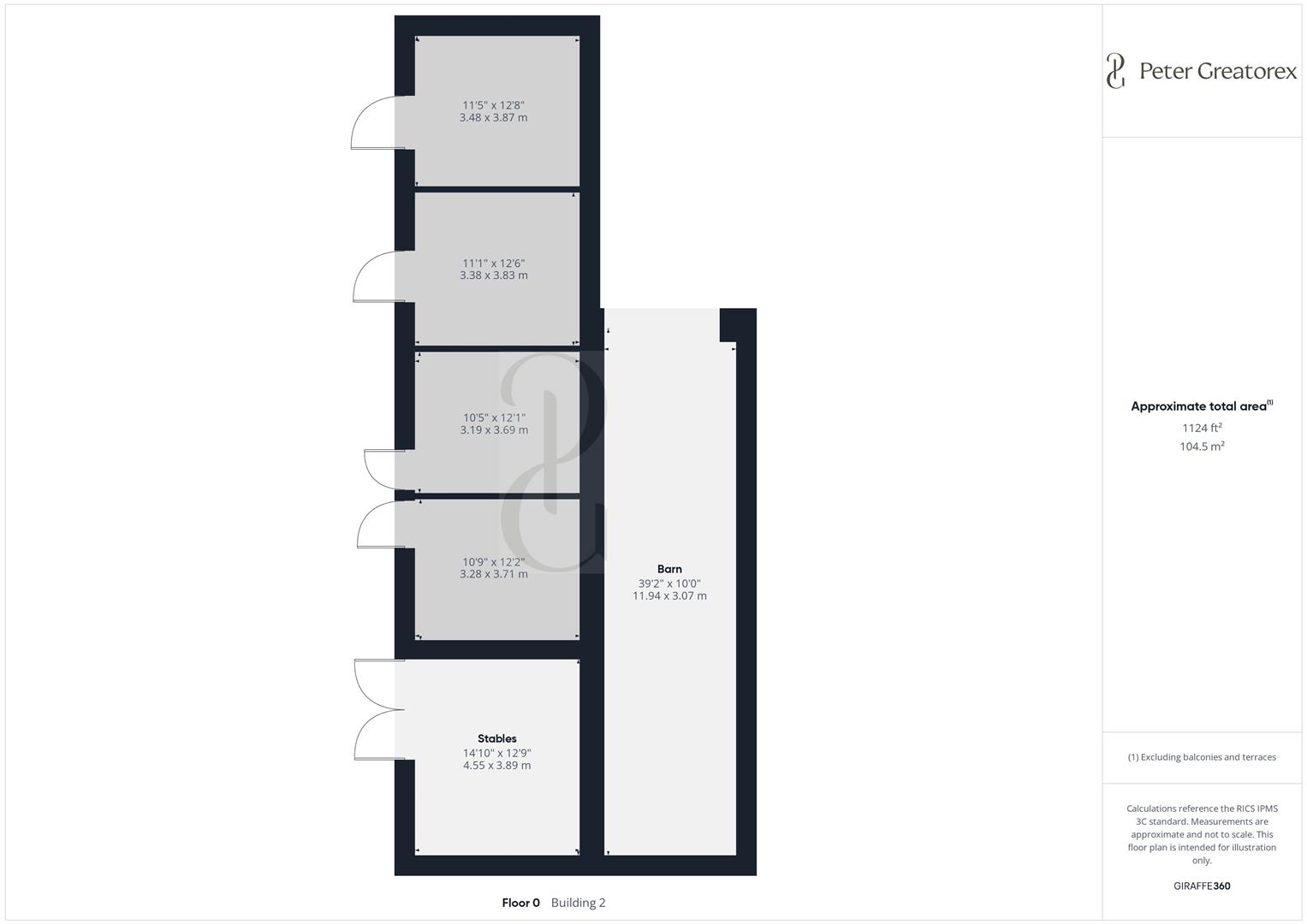- Detached period home in an acre of well-maintained gardens
- Tastefully modernised with light and airy interiors
- Lovely large family kitchen with separate utility
- Ground floor bathroom, sitting room/playroom/bedroom five
- Reception hall, garden room, boot room and study
- Four first floor bedrooms, two bathrooms
- Delightful outlook over the grounds
- Ample off-road parking
- Stables and outbuildings with scope for further accommodation, subject to planning
- Excellent transport links to motorway and airport
5 Bedroom Detached House for sale in Bristol
Rose Cottage is a charming period four/five bedroomed detached home. Set within an acre of beautifully maintained, level gardens, it offers a rare combination of space, privacy, and convenience. Situated in a popular location with excellent access to local amenities and the City of Bristol, this characterful property features generous off-road parking and stabling, currently used as storage. The light and airy interior offers spacious accommodation throughout, including a beautifully fitted kitchen, a large and inviting living room, and a stunning all-year round garden room that enjoys a delightful outlook over the garden. Rose Cottage has retained a wealth of period features including beams, deep sills and attractive fireplaces. It provides flexible living space ideal for families or those seeking room to grow, all within a peaceful and well-connected setting.
Dating back to the early 19th century, this distinctive detached home sits peacefully on a quiet country lane, yet remains well-connected to Bristol and a range of local amenities. Owned and carefully maintained by the same family for nearly 50 years, the property has been thoughtfully extended over time, including an extended kitchen (updated 4 years ago) and the addition of a striking garden room at the rear with views across the grounds.
A stained-glass front door opens into a warm and inviting hallway, often used as a cosy sitting area, featuring a stone fireplace with a gas stove. Just off the hall is a characterful ground floor bathroom, complete with a freestanding Victorian bath, practical storage, and an airing cupboard housing the hot water tank and water softener.
From the hallway, oak flooring continues into an expansive triple-aspect sitting room with exposed beams and a large Inglenook-style fireplace that forms the heart of the space. To the rear, a walk-through study with glazed alcove and storage connects to the garden room, which has been upgraded with an insulated solid roof for year-round enjoyment. French doors lead out to a sunny terrace and beautifully maintained rear gardens.
The kitchen is a generous and sociable hub of the home, well-equipped with, gas fired Aga, AEG induction hob, electric oven, twin Belfast sink, Miele dishwasher, and an American-style fridge/freezer. Additional features include a larder cupboard, an adjoining snug or fifth bedroom, and a large rear boot room ideal for outdoor gear. This leads into a dedicated utility space with laundry appliances and a Worcester gas boiler. A small study completes the accommodation on the ground floor.
Upstairs, at the rear are four comfortable double bedrooms and a contemporary family bathroom with underfloor heating. The principal bedroom benefits from a walk-through dressing area and a contemporary style en suite wet room with high-quality fittings.
Outside, a five-bar gate opens to a paved driveway with ample parking, a full-length covered barn, and original stone-built stables. Formerly used as five loose boxes, the stables now offer excellent storage and workshop space, with potential for conversion to ancillary accommodation, subject to planning. A second barn could be converted to garaging for two or three vehicles.
The grounds are a particular highlight, with level lawns, mature trees and flower borders, a pond with fountain, and a paddock bordered by farmland. Beyond the apple trees, part of the adjoining land has been dedicated as an ecological woodland, which is now thriving. The gardens enjoy uninterrupted views of a wooded hillside and back onto an Area of Outstanding Natural Beauty, offering a truly peaceful and picturesque setting.
Location - Says Lane enjoys a peaceful, rural setting just off the A38, offering an ideal balance between countryside tranquillity and urban convenience. The property is located less than half a mile from a local supermarket, making day-to-day essentials easily accessible. Nearby villages such as Congresbury and Winscombe provide a more comprehensive range of shops, caf�s, and services, contributing to the area's strong sense of community.
Families are well catered for, with Churchill Church of England Primary School located within close proximity. The property also falls within the catchment area of the highly regarded Churchill Academy and Sixth Form, which benefits from an additional community sports centre. Healthcare needs are met by a large GP surgery nearby, enhancing the practicality of rural living.
Commuters will find Rose Cottage perfectly positioned, with Bristol and Weston-super-Mare both within 15 miles and easily accessible by car or regular local bus services. The M5 motorway can be reached via Junction 21 at St Georges, while the M32 and M4 provide straightforward routes to London and beyond. Bristol Airport is also within easy reach, ideal for frequent travellers.
Key Points - .Mains Gas
.Mains Electricity
.Mains Water
.Private Drainage - septic tank
.EPC Rating: D
Property Ref: 230823_33978536
Similar Properties
4 Bedroom Detached House | Offers in excess of £935,000
Eider (Plot 5)4 bedrooms, 2 receptions, 4 bathrooms, 2053 sq ftLacuna Gardens is an exclusive collection of twelve 4 and...
5 Bedroom Detached House | Offers in excess of £925,000
A fine late Georgian three-storey country house, situated on the edge of the Wiltshire village of Dauntsey, within easy...
4 Bedroom Semi-Detached House | Offers in excess of £900,000
This striking architect-designed home, built to a high specification, offers a seamless blend of historic charm and mode...
5 Bedroom Detached House | £975,000
Heron (Plot 6)5 bedrooms, 3 reception rooms, 4 bathrooms, 2173 sq ft /201.9 sq mLacuna Gardens is an exclusive collectio...
5 Bedroom Detached House | Offers in excess of £1,025,000
Swan (Plot 1) 5 bedrooms, 2 reception rooms, 5 bathrooms, 2906 sq ft / 270.0mLacuna Gardens is an exclusive collection o...
4 Bedroom Detached House | Offers in excess of £1,050,000
A beautifully presented 4/5 bedroom family home in the heart of the popular Somerset village of Ubley, within easy dista...
How much is your home worth?
Use our short form to request a valuation of your property.
Request a Valuation
