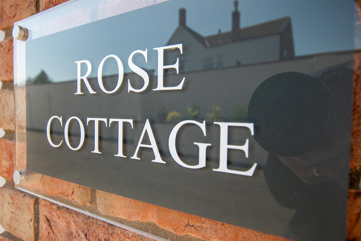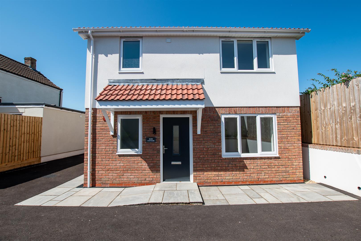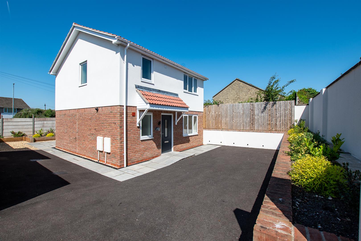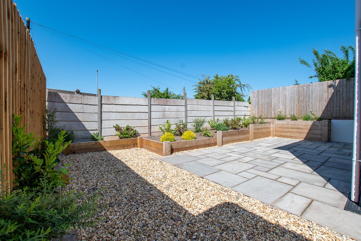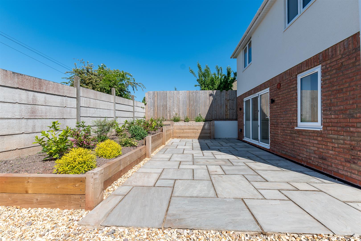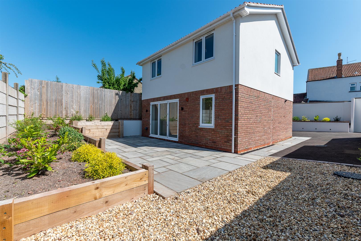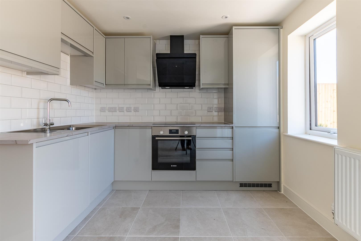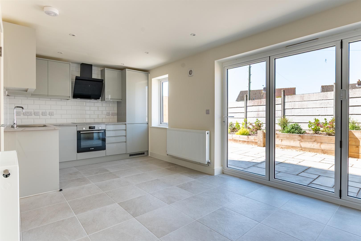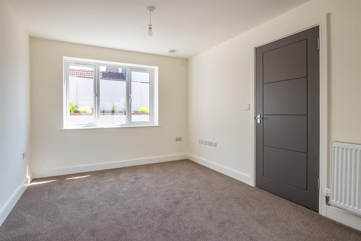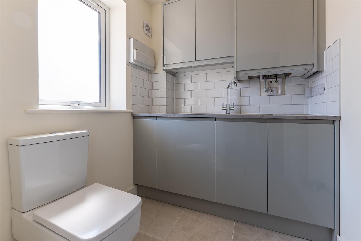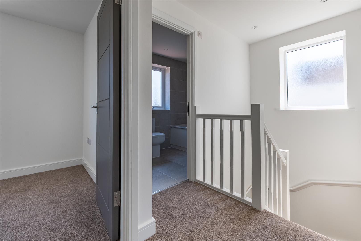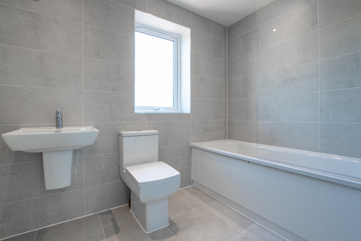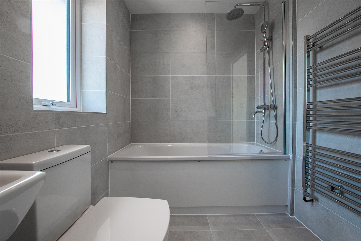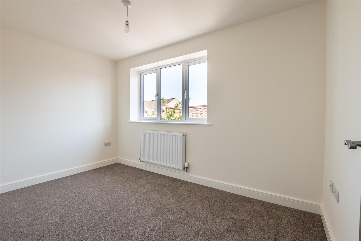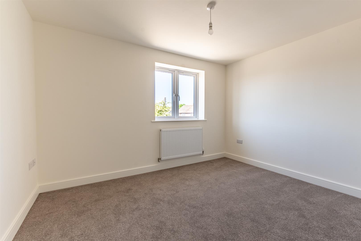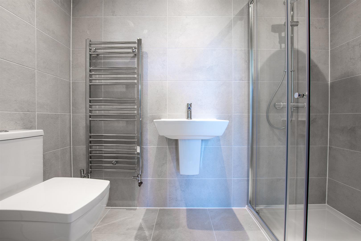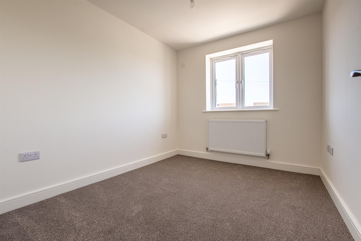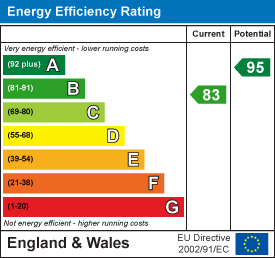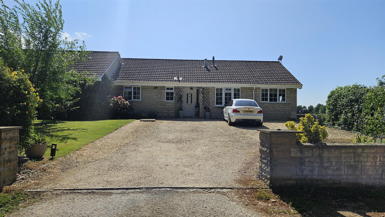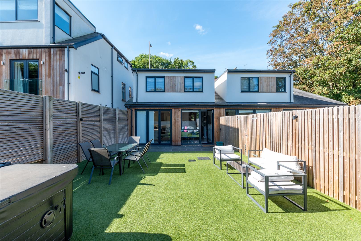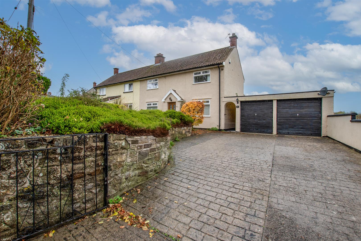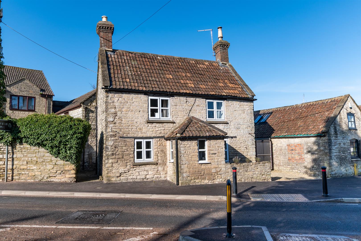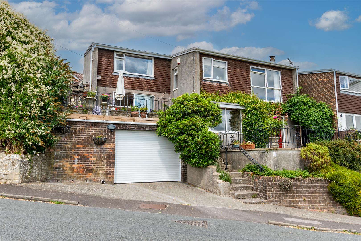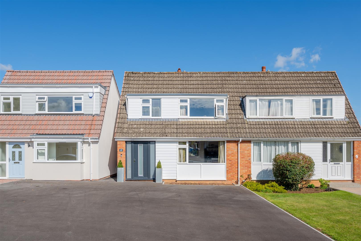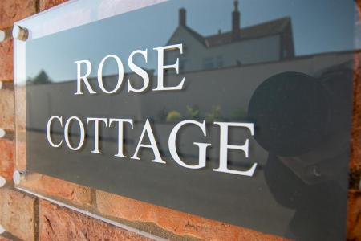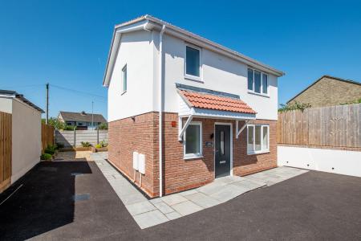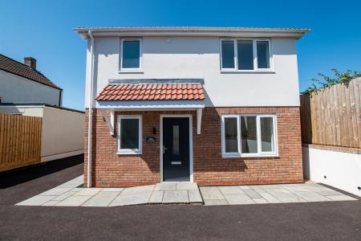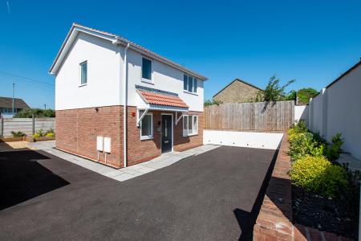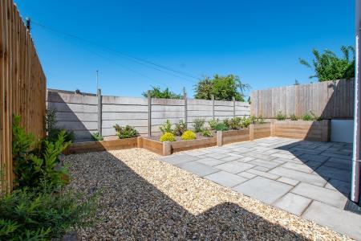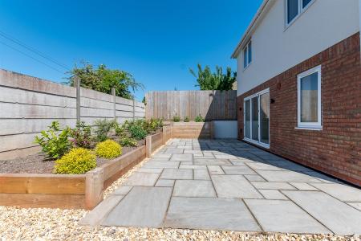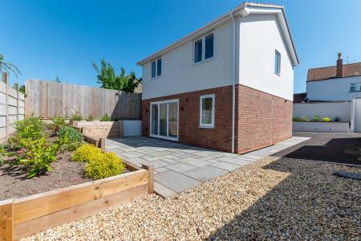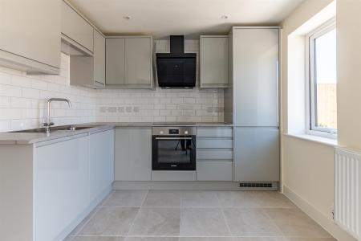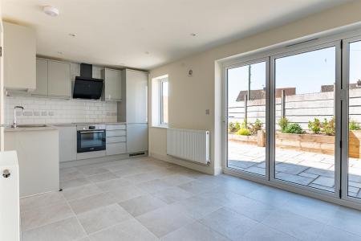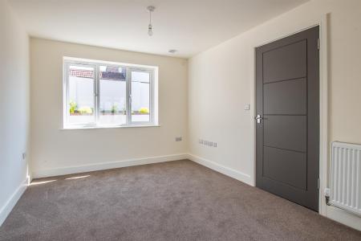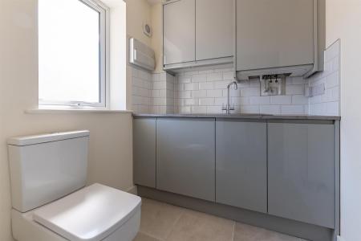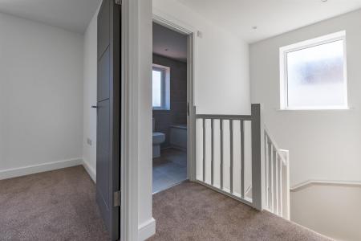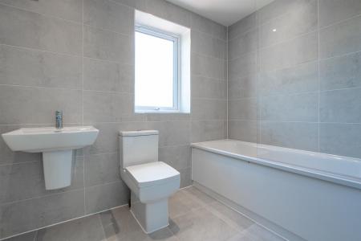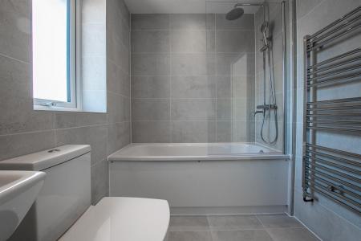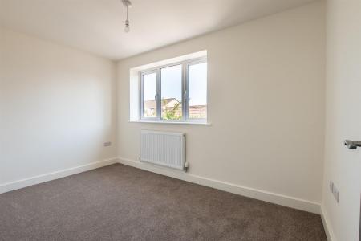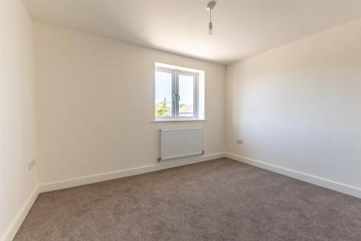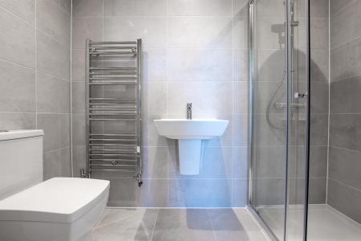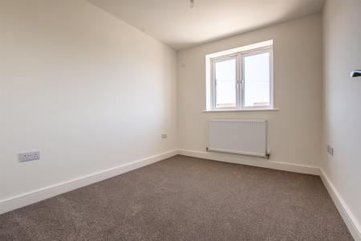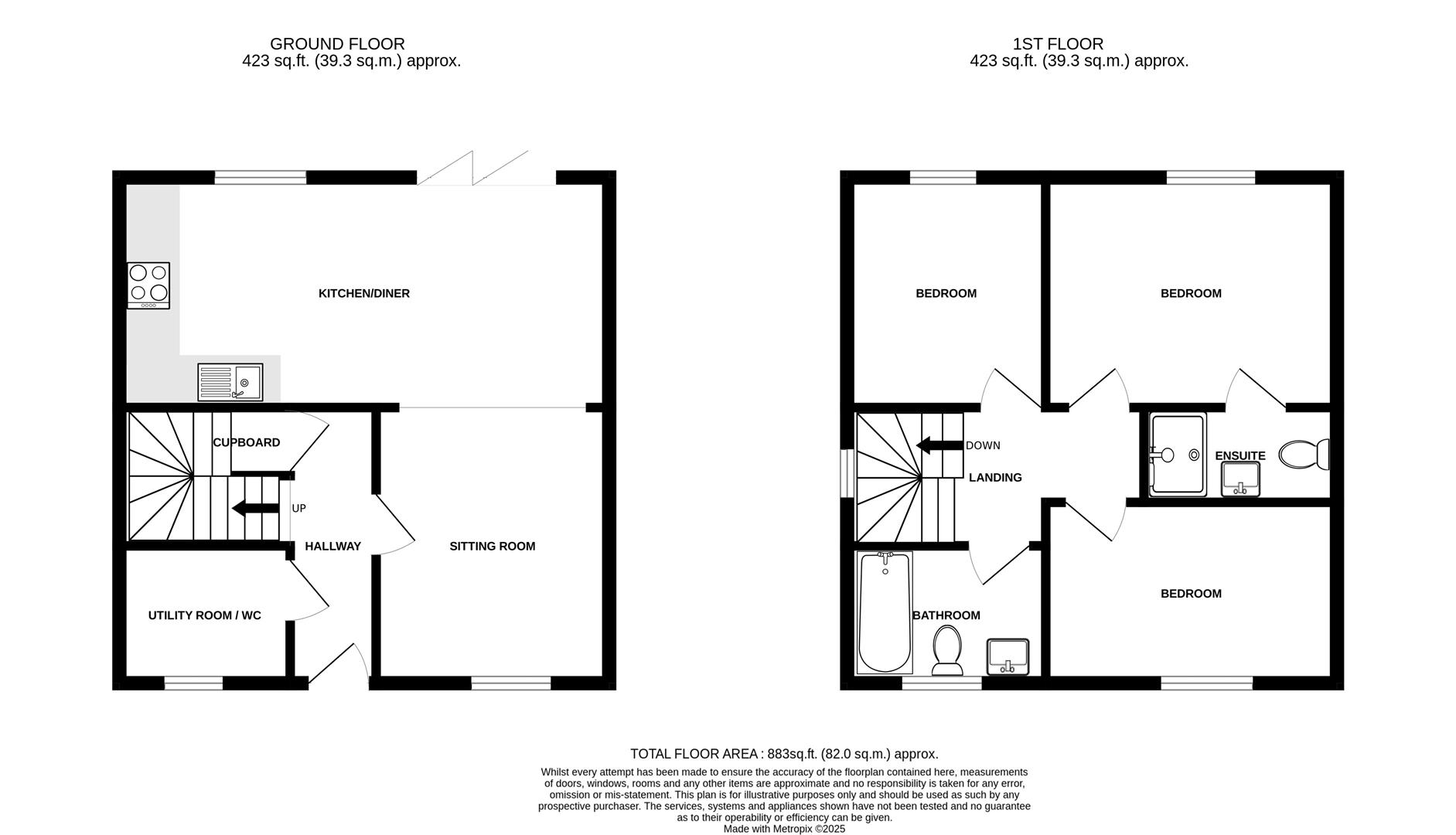- Detached Home
- Three bedroom
- Off street parking
- Low maintenance garden
- Open living accomodation
- Two bathrooms
- Cloakroom / utility room
- No onwards chain
- New build home
3 Bedroom Detached House for sale in Bristol
Located on North Street in the charming area of Oldland Common, this stunning detached new build home offers a perfect blend of modern living and comfort. With three well-proportioned bedrooms, this property is ideal for families or those seeking extra space. The house boasts a spacious reception room that flows seamlessly into an open plan Kitchen dining area, creating a warm and inviting atmosphere for both relaxation and entertaining. The ground floor also benefits from a cloakroom / utility room ideal for modern living.
The high-quality finish throughout the home is evident, showcasing contemporary design and attention to detail. The two bathrooms provide convenience and privacy, making morning routines a breeze for all residents.
Outside, the property features a low maintenance garden to the rear, perfect for enjoying the outdoors without the hassle of extensive upkeep. Additionally, off-street parking ensures that you will never have to worry about finding a space for your vehicle.
This delightful home is not only a sanctuary of comfort but also a practical choice for modern living. With its prime location in Oldland Common, you will enjoy the benefits of a great location while still being within easy reach of local amenities and transport links. This property is a must-see for anyone looking to settle in a vibrant community.
Hallway - Entry via a composite door. Grey tiled flooring flows through to the kitchen diner. Understairs storage cupboard with a power point. Radiator.
Utility / Wc - 1.89 x 1.73 (6'2" x 5'8") - Frosted double glazed window with a front aspect. Wall and base units for storage with a laminate worktop and subway style tiled splashbacks. Stainless steel sink and drainer with mixer taps. Wall cupboard with the boiler. built in washing machine. Ceiling spot lights. Tiled flooring.
Sitting Room - 3.47 x 2.94 (11'4" x 9'7") - Double glazed window with a front aspect. Radiator. Door from hallway and open to
Kitchen Diner - 6.17 x 2.89 (20'2" x 9'5") - Double glazed window with a rear aspect and bi fold doors lead out to the garden. Range of wall and base units with a selection of cupboards and drawers. Laminate worktops with a stainless steel sink and a mixer tap and white subway style tiled splashbacks. Built in electric hob, Bosch under counter oven, designer cooker hood, dishwasher and a fridge freezer. Radiator. Tiled flooring and ceiling spot light complete the modern contemporary feel.
First Floor -
Landing - Frosted double glazed window. Radiator.
Bedroom - 3.59 x 2.93 (11'9" x 9'7") - Double glazed window with a rear aspect. Radiator. Door to
Ensuite - 2.42 x 1.18 (7'11" x 3'10") - Modern contemporary white suite comprising wall mounted basin with a mixer tap. Shower cubicle with a thermostatic control shower and a sliding glass door. Matching tiled walls and flooring. Ceiling spot lights and an extractor fan. Heated towel rail.
Bedroom - 3.59 x 2.19 (11'9" x 7'2") - Double glazed window with a front aspect. Radiator
Bedroom - 2.94 x 2.50 (9'7" x 8'2") - Double glaze window with a rear aspect. Radiator.
Bathroom - 2.45 x 1.72 (8'0" x 5'7") - Frosted double glazed window. White suite comprising panel bath with a glass screen and a thermostatic control shower over the bath, wall mounted wash hand basin with a mixer tap. Toilet. Heated towel rail. Tiled walls and flooring. Ceiling spot lights.
Outside - The property is accessed via a tarmac driveway which offers off street parking. To the front are raised flower planters with rendered fronts. The rear is mainly laid to paving and gravel with sleeper raised borders to make a low maintenance garden.
Tenure - Freehold
Council Tax - According to the Valuation Office Agency website, cti.voa.gov.uk the present Council Tax Band for the property is TBC. Please note that change of ownership is a 'relevant transaction' that can lead to the review of the existing council tax banding assessment.
Additional Information - Local authority. South Gloucestershire
Services. All mains services connected
Broadband. Ultrafast 1000 mps Source Ofcom
Mobile phone EE O2 Three Vodafone outside. All likely Source Ofcom.
Property is within a coal mining reporting area
Property Ref: 589942_33896610
Similar Properties
Somerset Folly, Timsbury, Bath
3 Bedroom Semi-Detached Bungalow | Guide Price £425,000
This well situated semi detached bungalow dates from the 1970's and has been sensitively modernised and reconfigured to...
2 Bedroom Cottage | Guide Price £425,000
Welcome to this charming semi-detached contemporary cottage located in Saltford close to the Marina and riverside walks...
3 Bedroom Semi-Detached House | £425,000
Located in the charming village of Pensford, Bristol, this semi-detached house offers a delightful blend of comfort and...
3 Bedroom Link Detached House | £440,000
Welcome to this charming property located in the heart of Marksbury, a picturesque village in the lovely countryside Sou...
4 Bedroom Detached House | £450,000
This delightful home is well located at the top of Radford hill which affords it wonderful open views whilst being only...
Cherwell Road, Keynsham, Bristol
4 Bedroom Semi-Detached House | Offers in excess of £450,000
A recently renovated and improved four bedroom semi detached home that boasts modern contemporary accommodation througho...

Davies & Way (Saltford)
489 Bath Road, Saltford, Bristol, BS31 3BA
How much is your home worth?
Use our short form to request a valuation of your property.
Request a Valuation
