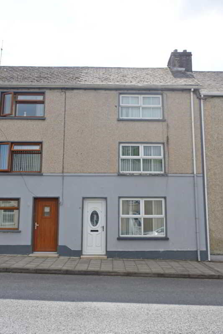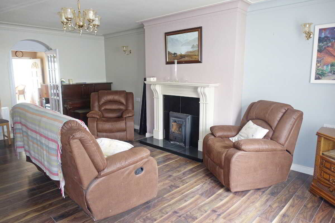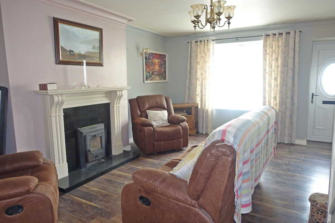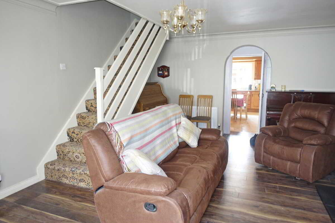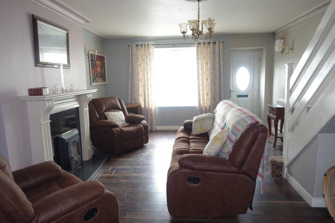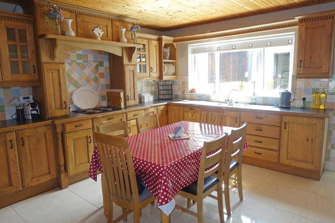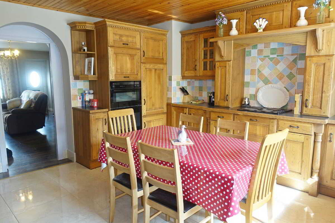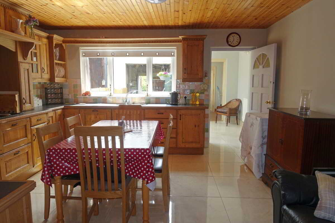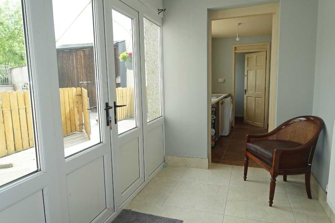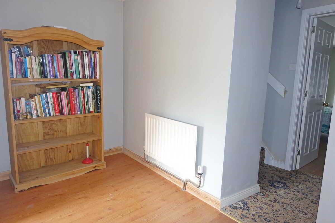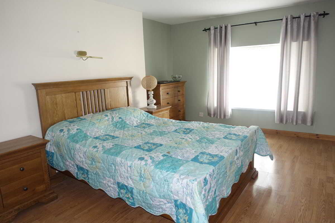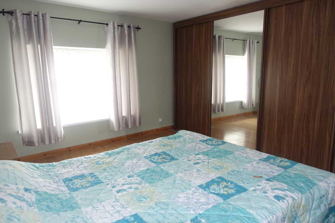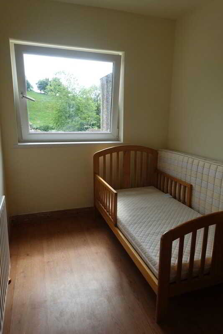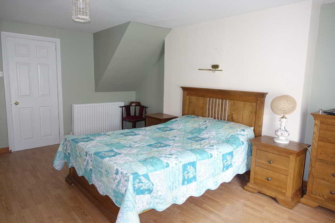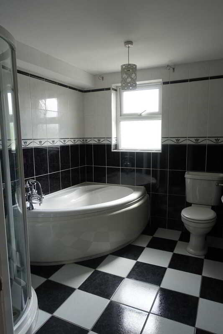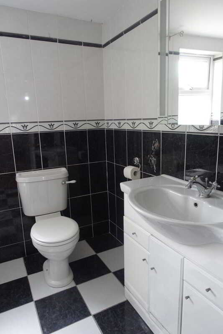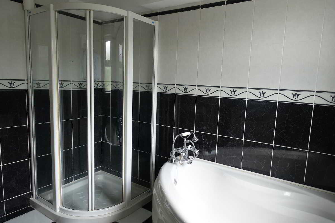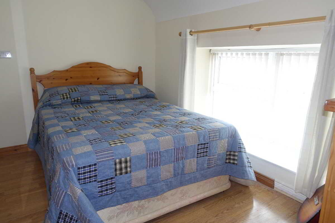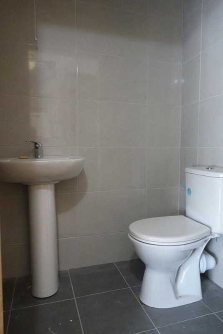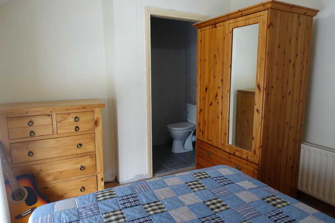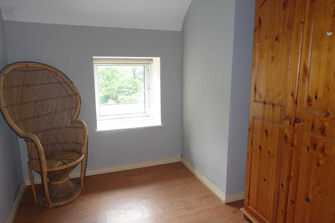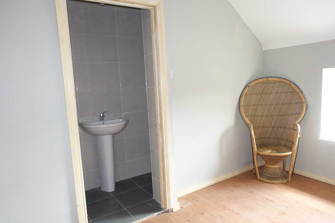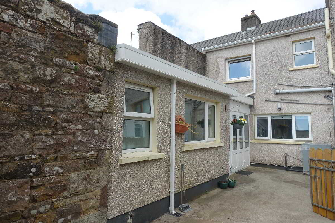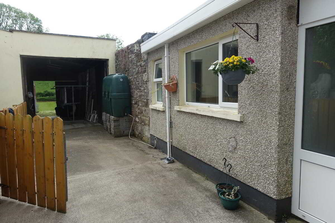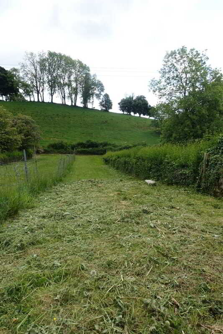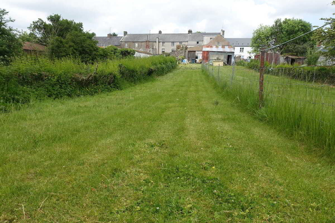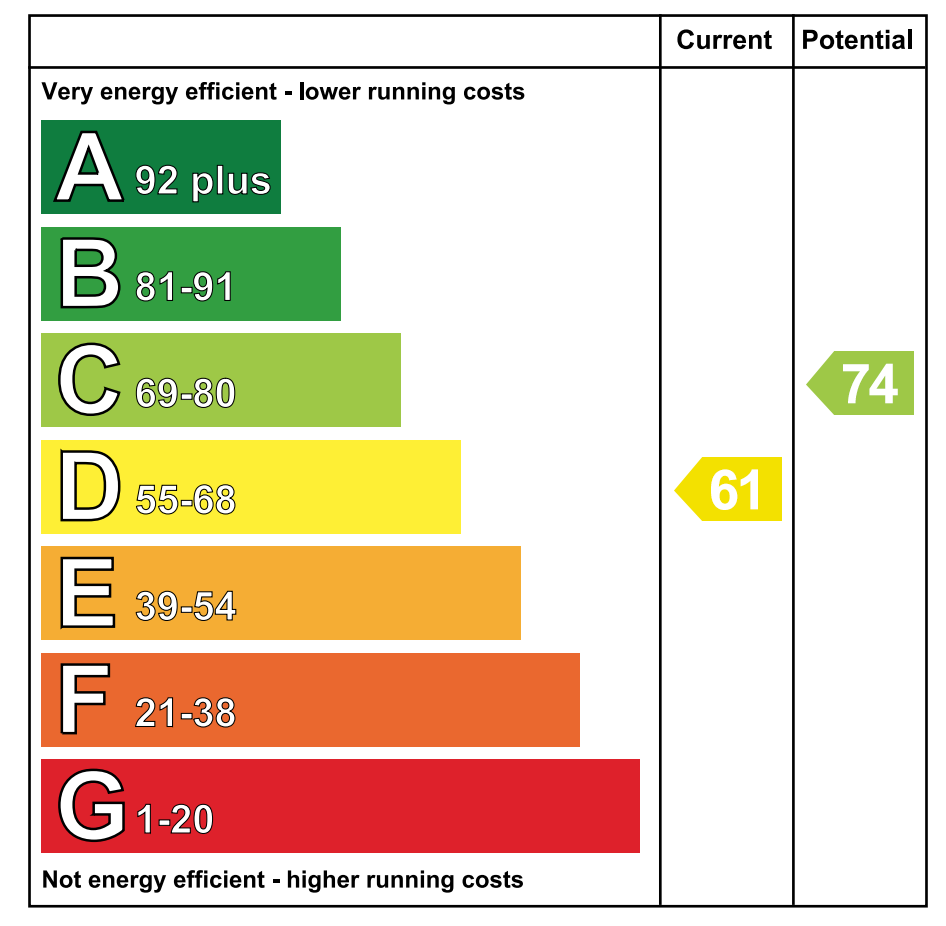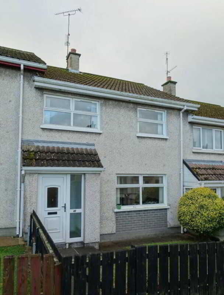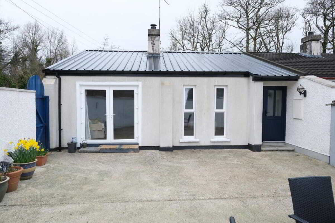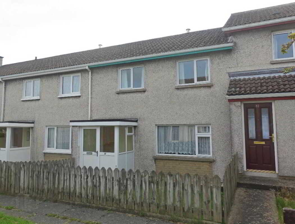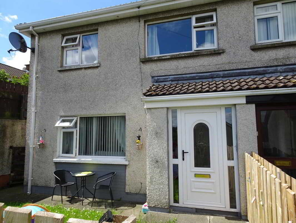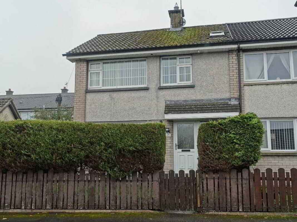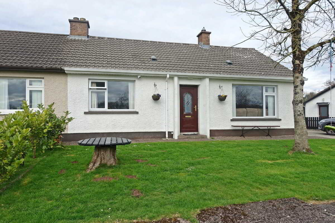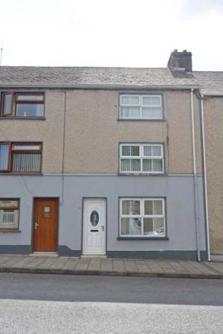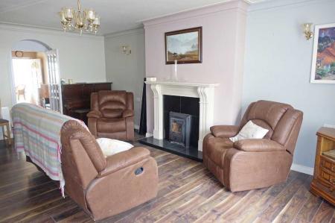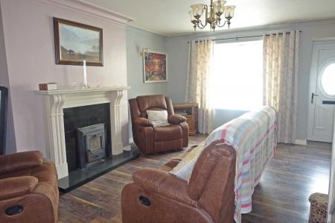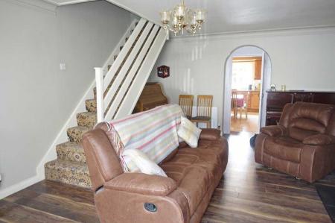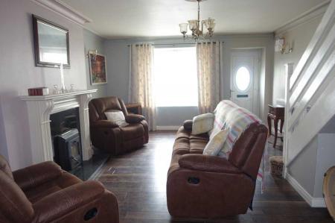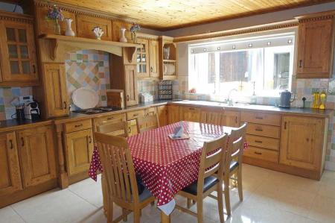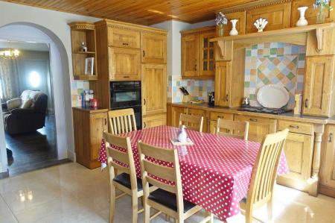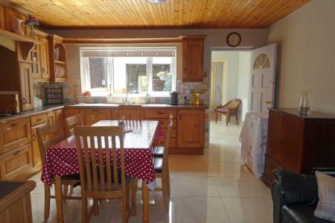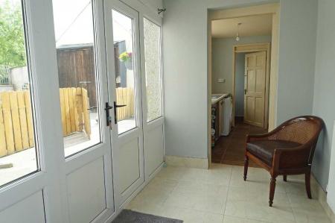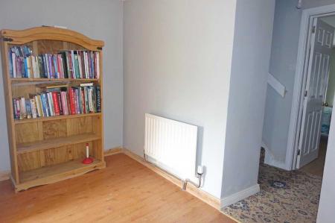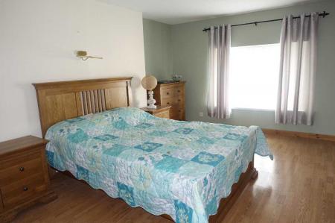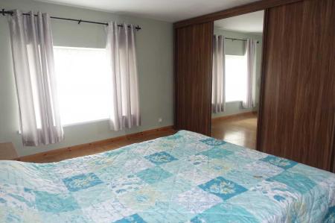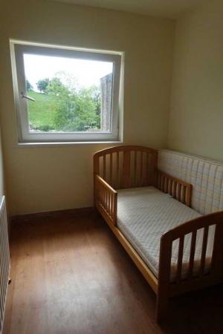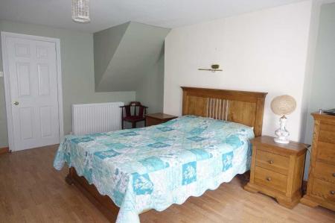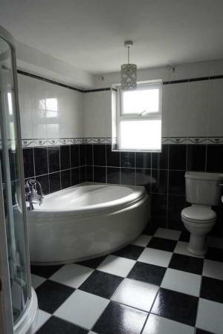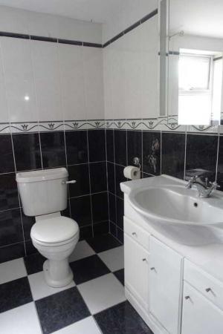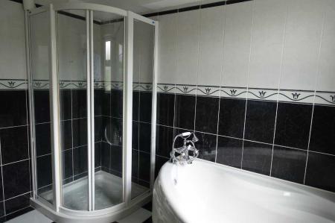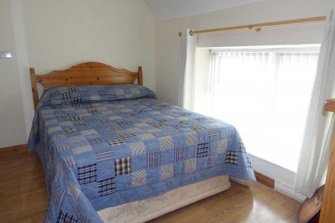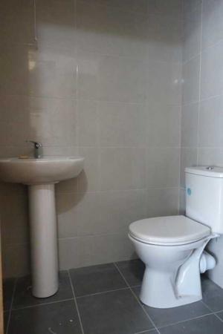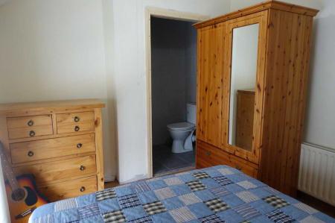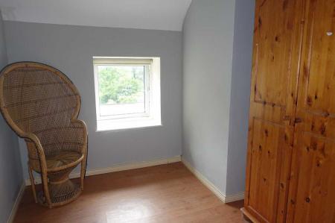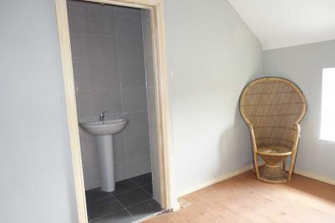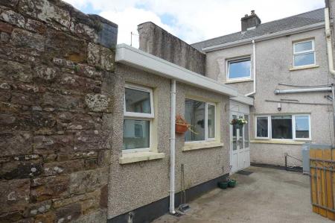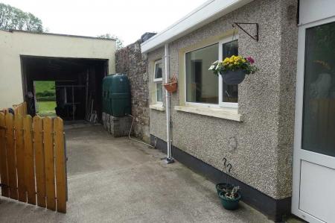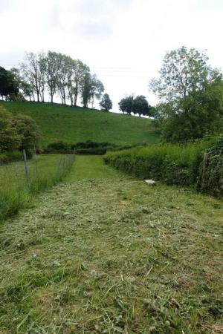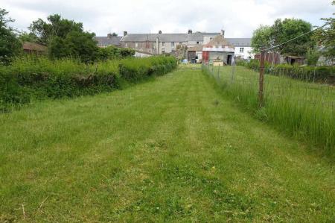- ? OFCH & PVC Double Glazing
- ? Modernised Interior
- ? Deceptively Spacious Interior
- ? 2 En-suite Bedrooms
- ? Excellent Living Space
- ? Large Rear Garden & Store
- ? At the Centre of Brookeborough Village
- ? Just Off The Main A4 Belfast Road
- ? A Family Home & The Community Of Village Life
4 Bedroom Townhouse for sale in Brookeborough
Positioned at the heart of Brookeborough Village, within walking distance of all the village has to offer, just off the main A4 Belfast Road, 67 Main Street has been tastefully modernised over the years to provide significant accommodation over 3 floors, all with family in mind. As you walk through its front door you appreciate its spacious interior, further complimented by the outdoor space to the rear. A lovely home that benefits from the community of village life.
ACCOMMODATION DETAILS
GROUND FLOOR:
Lounge: 20’4” x 14’4”
Marble fireplace surround with granite inset & hearth, multi fuel stove, ceiling cornice, moulded centrepiece, laminate flooring, PVC exterior door with glazed inset.
Kitchen: 14’6” x 14’4”
Fully fitted kitchen with a range of high & low level units, integrated hob, double oven & grill, fridge, dishwasher, extractor fan hood, tiled floor & splash back, stainless steel sink unit, panelled ceiling, recessed lighting.
Utility Room: 9’3” x 6’8”
Fitted unit & stainless steel sink unit, tiled floor & splash back, plumbed for washing machine.
Toilet: 6’9” x 2’10”
Wc & whb, tiled floor.
Rear Entrance Hall: 9’1” x 6’2”
PVC double exterior doors, glazed inset & side screens, tiled floor.
FIRST FLOOR:
Landing: 5’2” x 3’3” & 6’1” x 2’5” & 10’9” x 5’2”
Hotpress.
Bedroom (1): 17’4” x 14’4” (widest points)
Laminate flooring.
Bedroom (4): 8’9” x 6’2”
Laminate flooring.
Bathroom: 8’10” x 8’1”
White suite, step in shower cubicle with electric shower, corner bath with telephone shower taps, vanity unit, heated towel rail, fully tiled.
SECOND FLOOR:
Landing: 2’8” x 2’7”
Bedroom (2): 11’ x 9’5”
Laminate flooring.
En-suite: 9’3” x 3’7”
White suite, step in shower cubicle, plumbed for shower, fully tiled.
Bedroom (3): 11’1” x 8’2” (widest points)
Laminate flooring.
En-suite: 10’11” x 2’10”
White suite, step in shower cubicle, plumbed for electric shower, fully tiled.
OUTSIDE:
Yard to rear leading to store. Large lawn offering excellent outdoor space.
Store: 29’6” x 10’4”
Property Ref: 77666445_1021688
Similar Properties
3 Bedroom Terraced House | Guide Price £128,000
41 Lettermoney Road, Ballinamallard, Enniskillen
2 Bedroom Bungalow | Guide Price £125,000
3 Bedroom Terraced House | Guide Price £125,000
118 Hillview Road, Enniskillen
3 Bedroom End of Terrace House | Guide Price £129,000
26 Kilmacormick Drive, Enniskillen
3 Bedroom End of Terrace House | Guide Price £129,000
4 Armstrong Villas, Kilskeery, Omagh
3 Bedroom Semi-Detached Bungalow | Guide Price £129,500

Smyth Leslie & Co (Enniskillen)
Enniskillen, Fermanagh, BT74 7BW
How much is your home worth?
Use our short form to request a valuation of your property.
Request a Valuation
