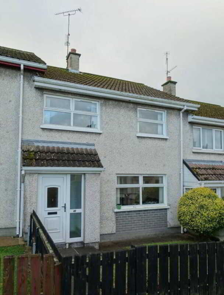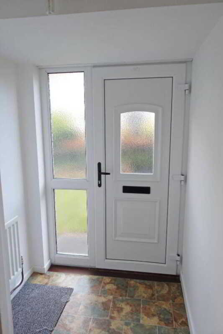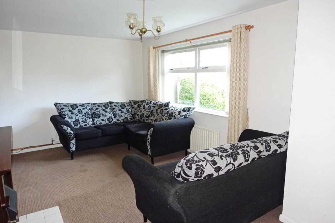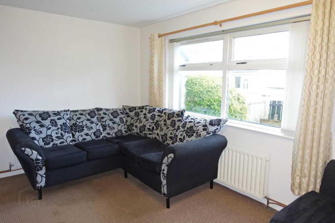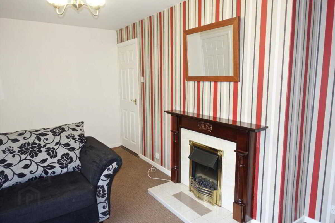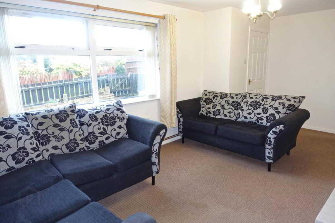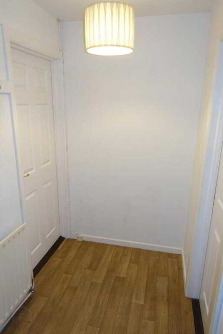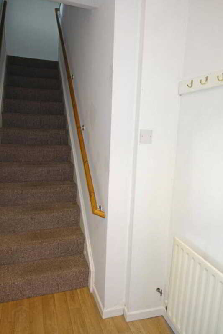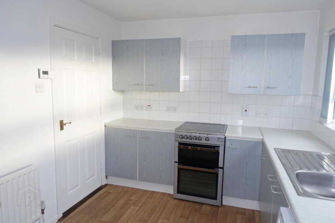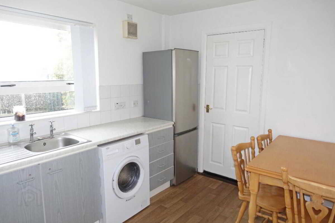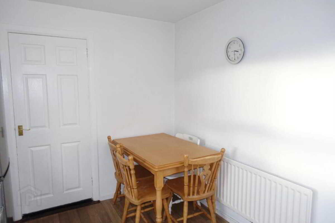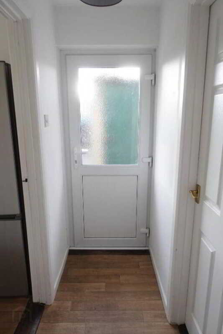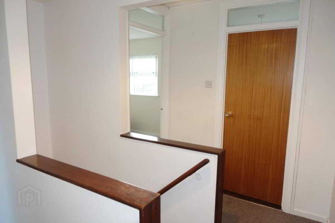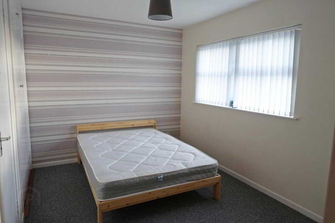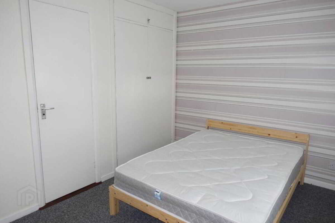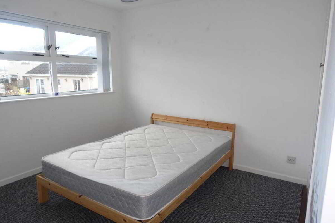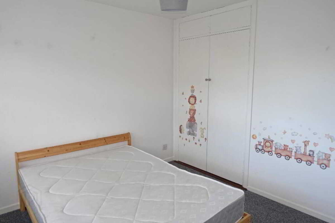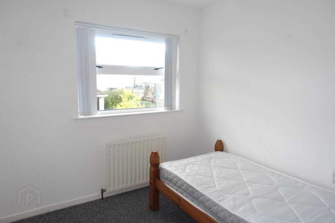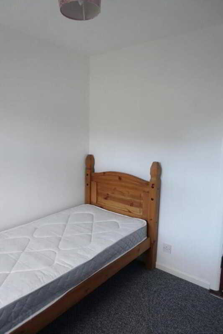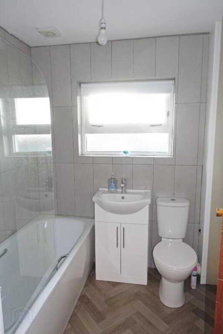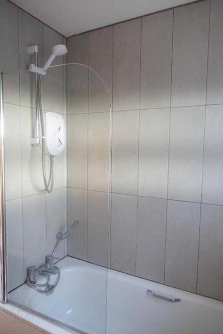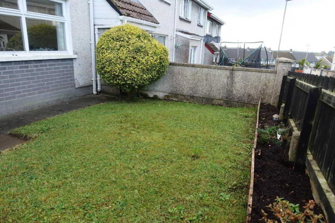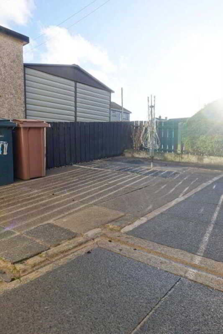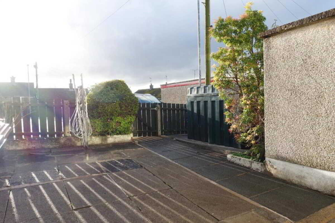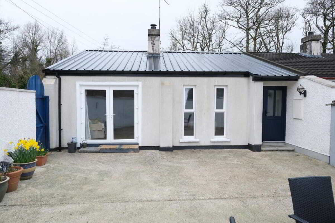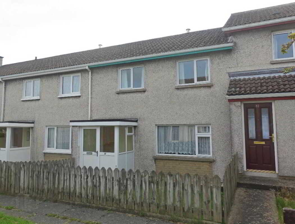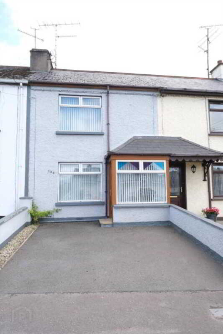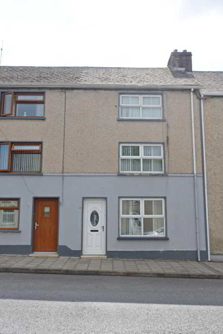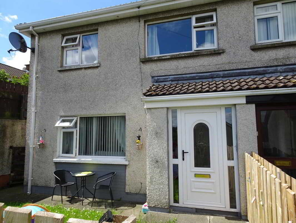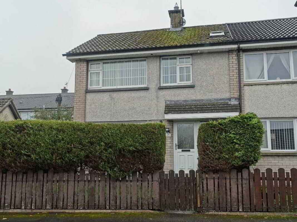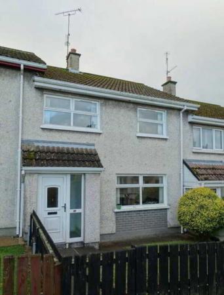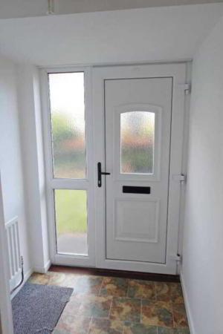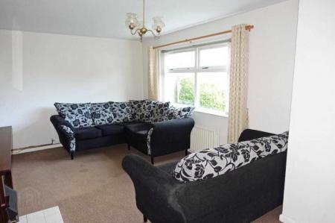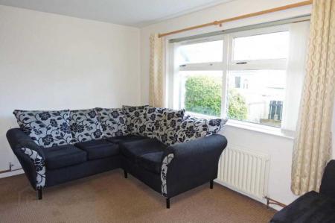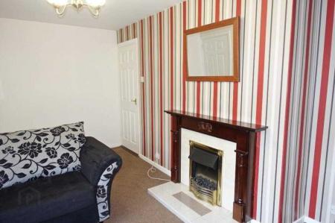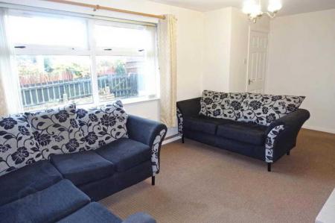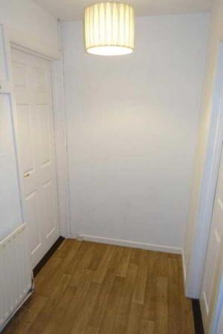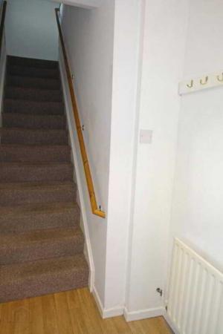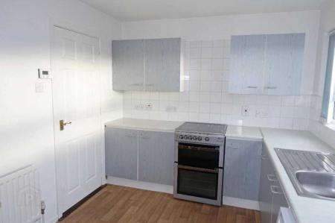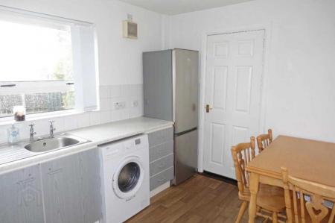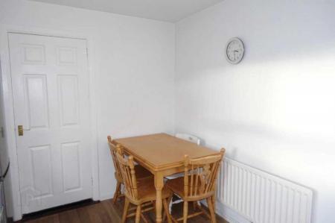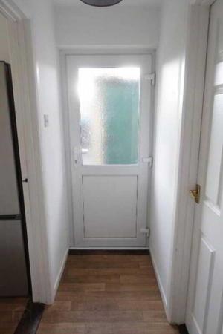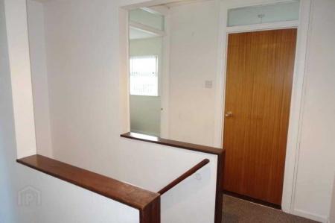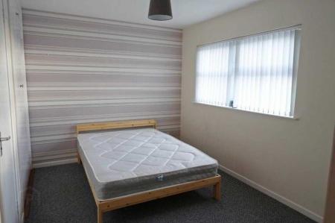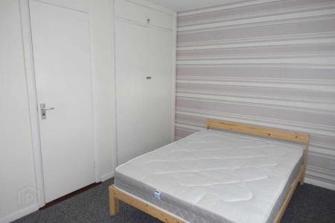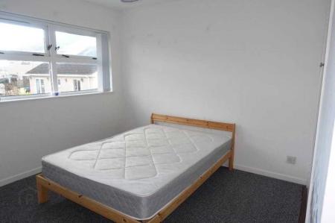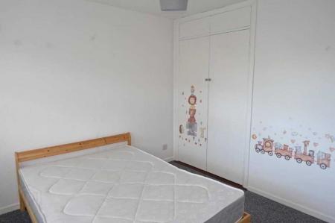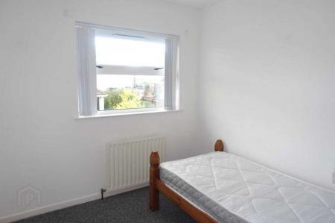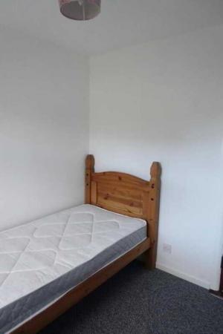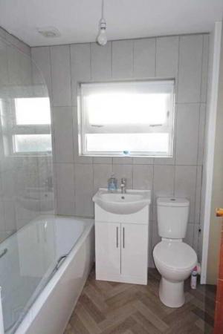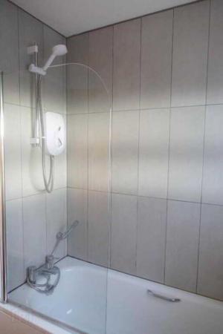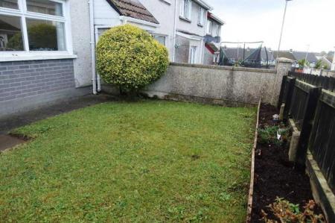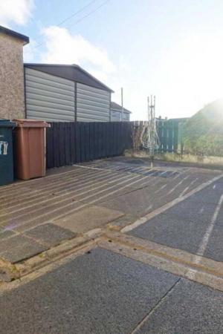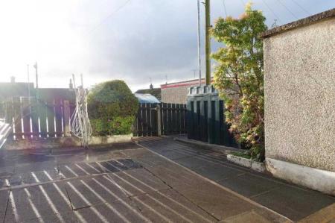- OFCH & Double Glazing
- Comfortable & Practical Living Accommodation
- Recently Refurbished Bathroom
- Quiet Setting, Tucked Away From The Main Road
- Situated Within A Highly Popular And Convenient Residential Area
- ? Approximately 15 minutes Walk To Enniskillen Town Centre Offering Easy Access To Schools, Shops, And Local Amenities
- Low-Maintenance Exterior And Manageable Garden
- Ample Parking And Well-Kept Outdoor Space Adding To The Propertys Overall Appeal
- A Great Opportunity For First-Time Buyers, Investors, Or Anyone Seeking A Comfortable Home In A Prime Town Location
3 Bedroom Terraced House for sale in Enniskillen
Tucked away in a peaceful and well-established residential area, this delightful mid-terrace residence offers the perfect blend of privacy and convenience. Situated approximately a 15-minute walk from Enniskillen Town Centre, the property enjoys easy access to local shops, schools, and amenities, making it ideal for modern town living.
The home features a well-designed and practical layout, providing comfortable accommodation that will appeal to a range of buyers from first-time purchasers to those wishing to downsize or investors.
Accommodation Comprises:
Ground Floor:
Entrance Porch: 4`10` x 4`7`
Glazed PVC exterior door with glazed inset.
Lounge: 18`10` x 11`4` (widest points)
Spacious living area.
Hallway: 6`2` x 4`5`
Kitchen: 13` x 8`7`
Range of high & low fitted units, stainless steel sink unit, plumbed for washing machine, freestanding electric cooker & hob, tiled splashback.
Rear Porch: 5`5` x 2`11`
PVC exterior door with glazed inset.
Toilet: 5`4` x 2`9`
Wc & whb
Store: 6`2` x 6`2`
First Floor:-
Landing: 9`2` x 6`5`
Including stairwell.
Bedroom 1: 12`1` x 8`8`
Built-in double wardrobe and hot press.
Bedroom 2: 11`4` x 10`5`
Built-in double wardrobe.
Bedroom 3: 8` x 8`5`
Bathroom: 6`4` x 5`7`
White suite comprising wash hand basin, WC, and bath, tiled walls.
Outside:
The property benefits from easily managed outside area, including a pleasant garden to the front and a practical enclosed rear yard. Ideal for low-maintenance outdoor living.
Includes fuel store with OFCH boiler.
Rateable Value: £75,000 (Rates for 2025/26: £725.70)
Notice
Please note we have not tested any apparatus, fixtures, fittings, or services. Interested parties must undertake their own investigation into the working order of these items. All measurements are approximate and photographs provided for guidance only.
Property Ref: 77666445_1044627
Similar Properties
41 Lettermoney Road, Ballinamallard, Enniskillen
2 Bedroom Bungalow | Guide Price £125,000
3 Bedroom Terraced House | Guide Price £125,000
3 Bedroom Townhouse | Guide Price £120,000
67a Main Street, Brookeborough
4 Bedroom Townhouse | Guide Price £128,500
118 Hillview Road, Enniskillen
3 Bedroom End of Terrace House | Guide Price £129,000
26 Kilmacormick Drive, Enniskillen
3 Bedroom End of Terrace House | Guide Price £129,000

Smyth Leslie & Co (Enniskillen)
Enniskillen, Fermanagh, BT74 7BW
How much is your home worth?
Use our short form to request a valuation of your property.
Request a Valuation
