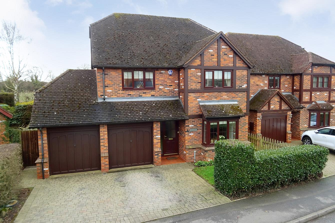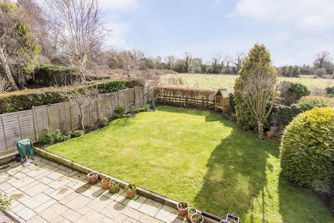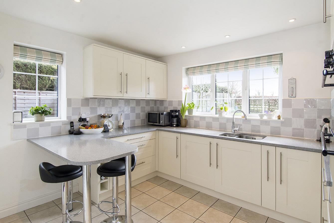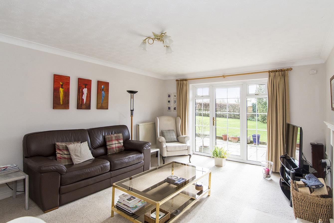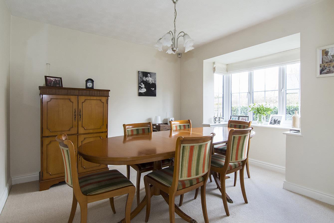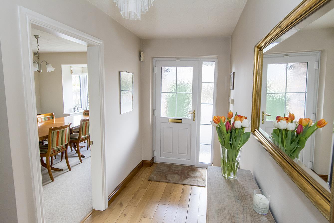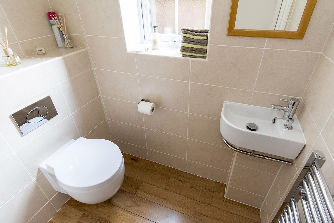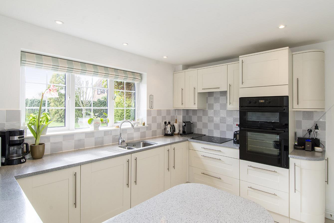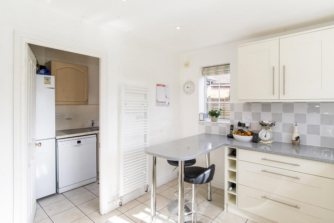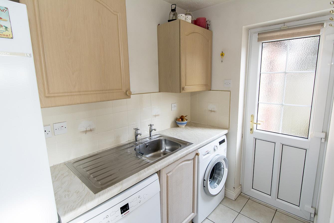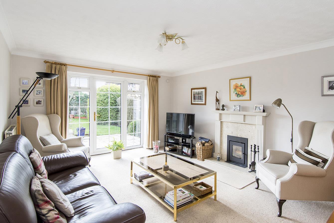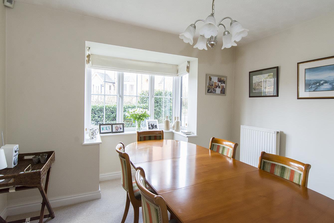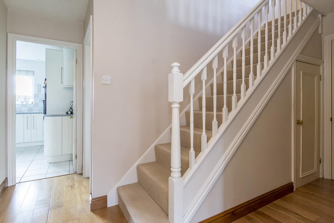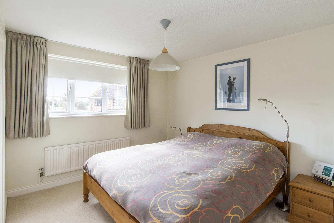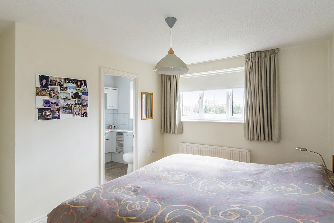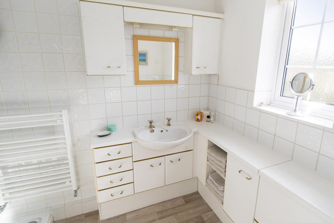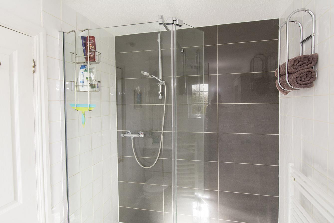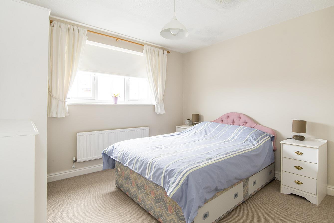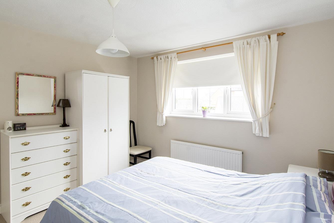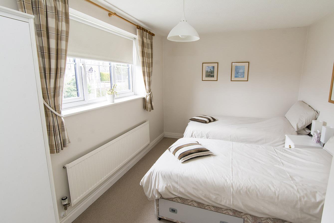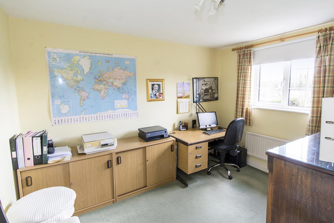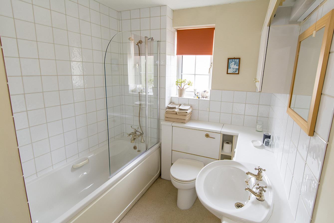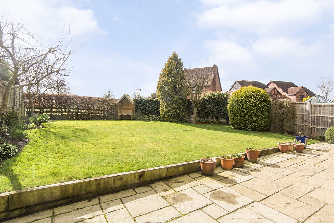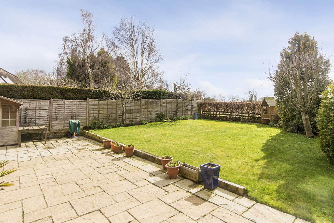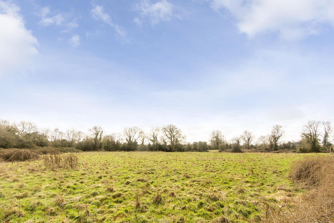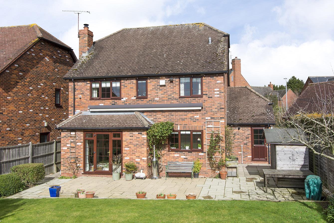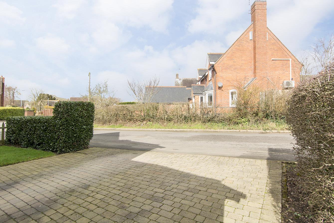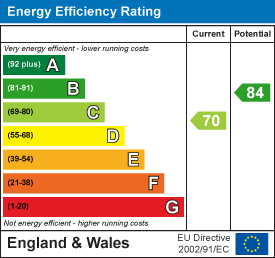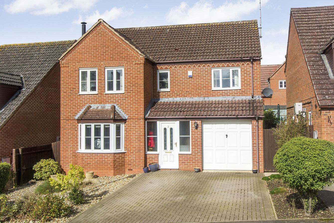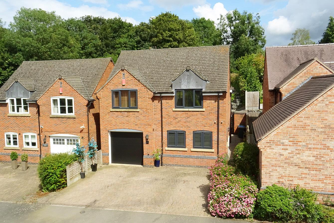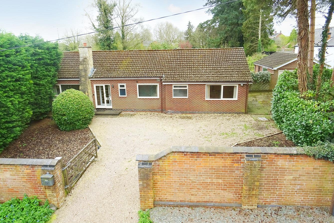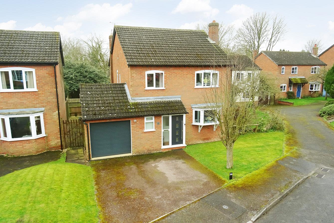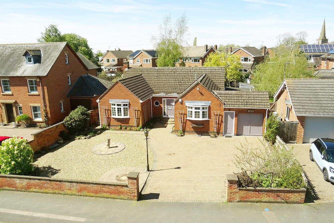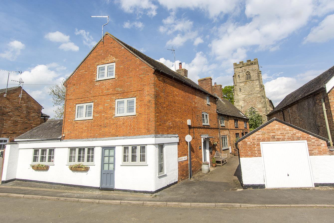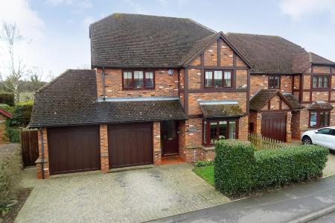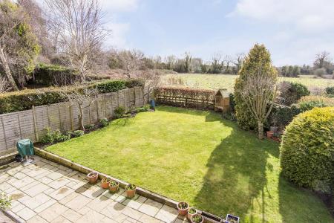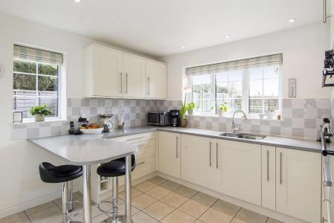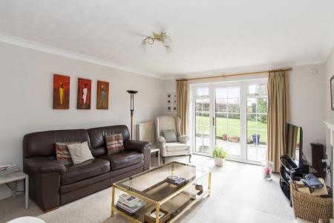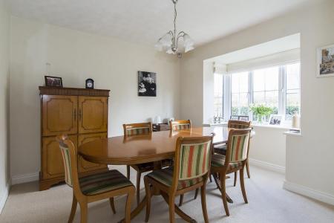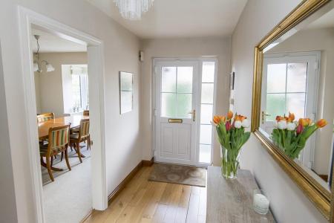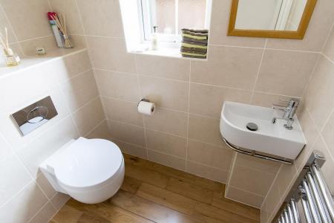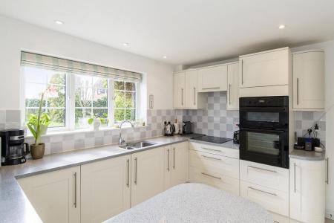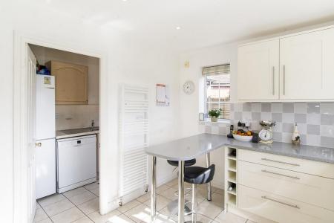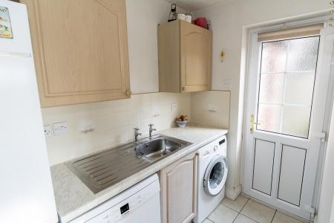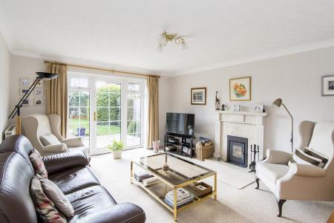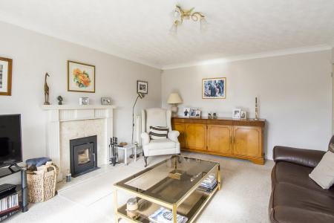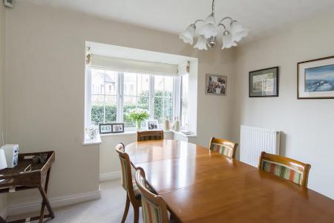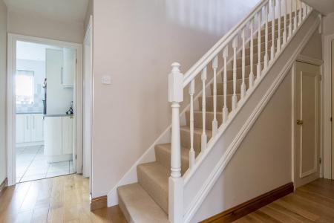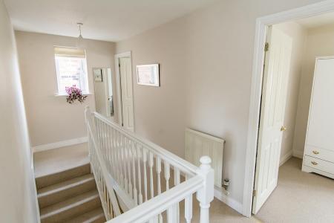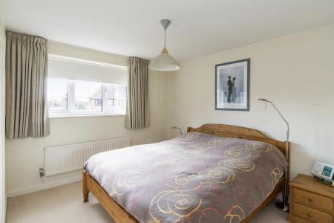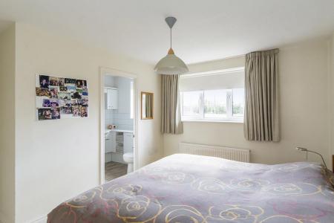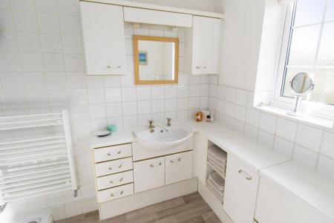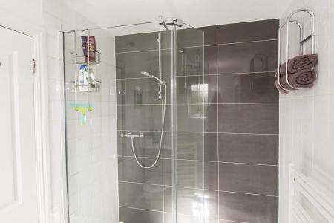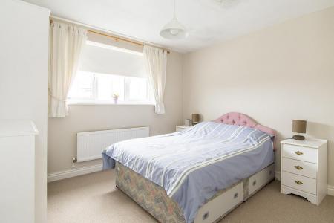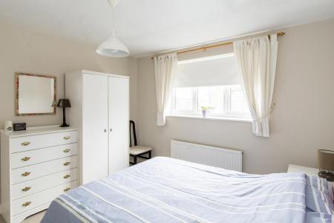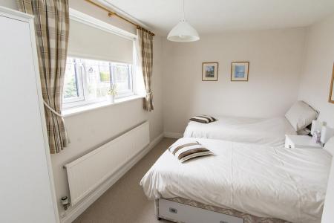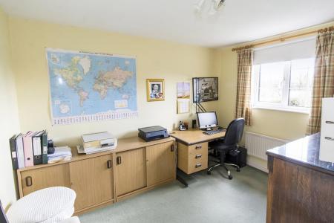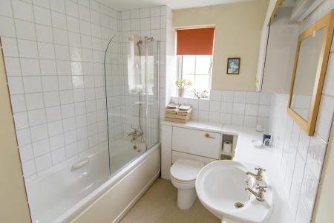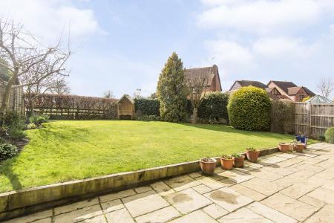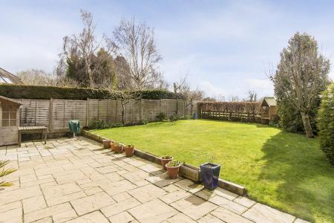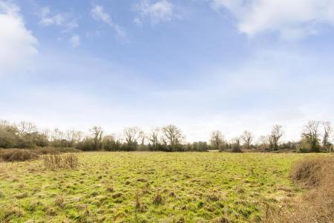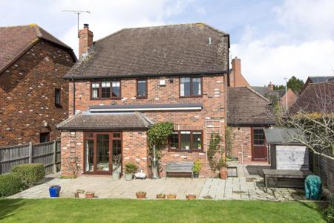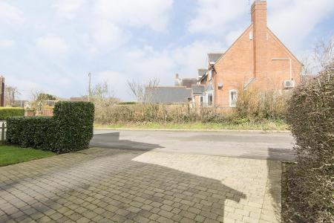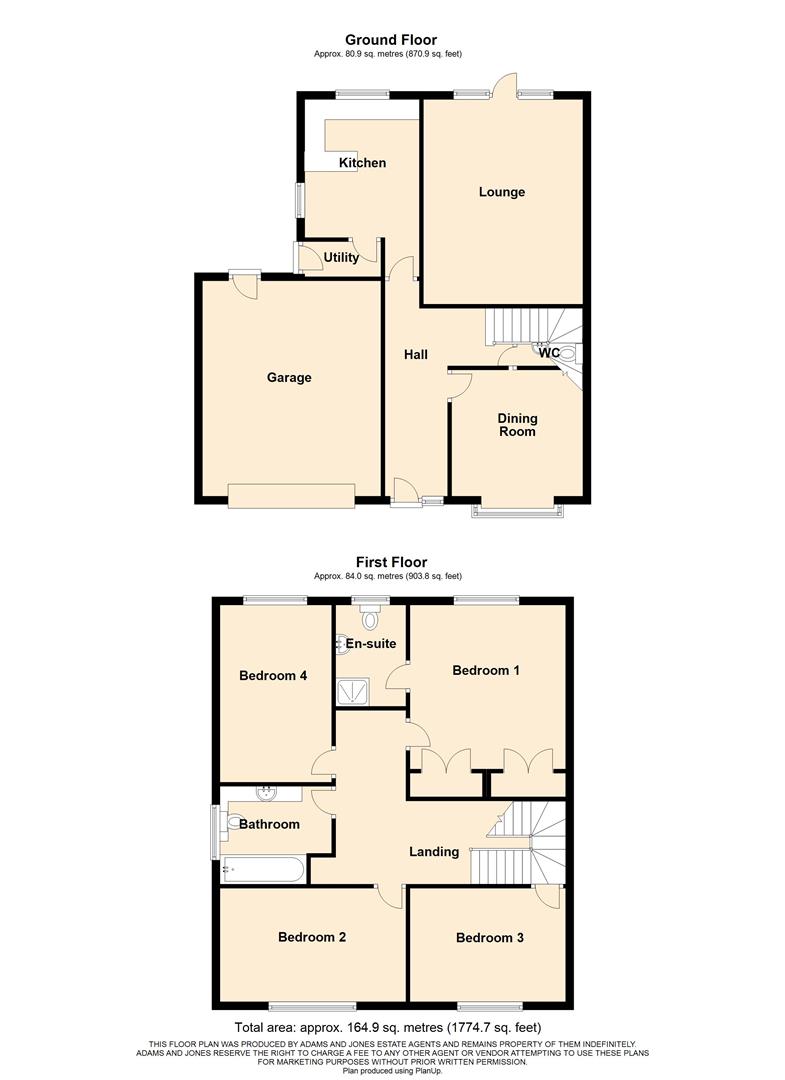- Detached Property
- Four Double Bedrooms
- Field Views to the Rear
- Lounge
- Dining Room
- Breakfast Kitchen
- Utility Room
- En-suite to Master Bedroom
- Double Garage
- Off Road Parking
4 Bedroom Detached House for sale in Broughton Astley
A well presented four bedroom detached house which occupies a generous plot. Situated in the popular residential Old Mill Road location within close proximity of Broughton Astley's amenities including schooling, shops and leisure facilities. The accommodation has been well cared for by the current owners, and in brief comprises of entrance hallway, ground floor cloakroom, front lounge, breakfast kitchen, utility room, four generous bedrooms, en-suite to the master bedroom, and family bathroom. The property has gas central heating and UPVC double glazing. There is ample parking to front, double garage, and well maintained south facing mature garden to the rear with far reaching field views.
Entrance Hall - Step into this spacious hall where you will find oak flooring, a UPVC double glazed door to the front, the stairs rise to the first floor accommodation and there is also a useful storage cupboard.
Cloakroom - UPVC double glazed window to the side. Low level WC and wash hand basin. Tiled splash back and radiator.
Breakfast Kitchen - 3.48 x 2.82 (11'5" x 9'3") - UPVC double glazed window to the side and rear. Fitted kitchen with a range of wall and base units with integrated electric induction hob, electric double oven, integrated fridge. Breakfast bar seating, tiled flooring and radiator.
Utility Room - 2.69 x 1.52 (8'9" x 4'11") - UPVC double glazed door to the side. Space for washing machine, fridge freezer and dishwasher.
Lounge - 5.23 x 3.94 (17'1" x 12'11") - UPVC double glazed door and window to the rear. Feature fireplace with a log burning stove. Ceiling coving and radiator.
Dining Room - 3.29 x 3.04 (10'9" x 9'11") - UPVC double glazed bay window to the front and readiator.
Landing - The galleried landing has a window to the front aspect , radiator and a loft hatch.
Master Bedroom - 3.83 x 3.75 (12'6" x 12'3") - A double bedroom with a UPVC double glazed window to the rear, range of fitted wardrobes and radiator.
En- Suite - 2.54 x 1.74 (8'3" x 5'8") - UPVC double glazed window to the rear and radiator. White suite comprising, double width shower with glass partition screen, vanity unit with low level WC, inset wash hand basin, part tiled walls and a heated towel rail.
Bedroom Two - 4.25 x 2.74 (13'11" x 8'11") - A double bedroom with UPVC double glazed window to the front and radiator.
Bedroom Three - 3.29 x 3.06 (10'9" x 10'0") - A double bedroom with a UPVC double glazed window to the front and radiator.
Bedroom Four/ Study - 4.37 x 2.75 (14'4" x 9'0") - A double bedroom with a UPVC double glazed window to the rear and radiator.
Family Bathroom - 2.74 x 2.03 (8'11" x 6'7") - UPVC double glazed window to the rear. White suite comprising, bath with shower over, vanity unit with low level WC, inset wash hand basin, part tiled walls and radiator.
Front Garden - The frontage is mainly laid to lawn and is framed with a mature hedge
Rear Garden - This beautiful south facing garden is well maintained with field views to the rear. Laid mainly to lawn with a patio and flower borders.
Rear Garden Picture Two -
Rear Of Property Picture -
Outside & Parking - Block paved drive provides ample off road parking which leads to the double garage and gated access to the rear enclosed rear garden.
Double Garage - 4.88m x 5.18m (16' x 17') - A double garage with a pitched roof, power & light, two up and over doors to the front and a personal door to the rear.
Important information
Property Ref: 777588_32975426
Similar Properties
The Sycamores, South Kilworth, Lutterworth
4 Bedroom Detached House | £475,000
Adams & Jones are delighted to offer for sale this beautifully presented four bedroom detached family home which has bee...
Main Street, Cotesbach, Lutterworth
4 Bedroom Detached House | Offers in excess of £475,000
Adams & Jones are delighted to offer for sale this individually built four double bedroom family home set on a generous...
Manor Road, Bitteswell, Lutterworth
3 Bedroom Detached Bungalow | £475,000
Adams & Jones are delighted to offer for sale this fabulous three bedroom detached bungalow which is an ideal opportunit...
4 Bedroom Detached House | £495,000
Adams & Jones are delighted to offer for sale this spacious modern four bedroom detached home which is beautifully prese...
Lutterworth Road, Gilmorton, Lutterworth
3 Bedroom Detached Bungalow | £500,000
A fabulous opportunity has arisen to purchase this beautiful two/ three bedroom detached bungalow which is situated on a...
Church Walk, Swinford, Lutterworth
4 Bedroom Cottage | £525,000
A unique opportunity has arisen to acquire this charming four double bedroom character home situated in the heart of the...

Adams & Jones Estate Agents (Lutterworth)
Lutterworth, Leicestershire, LE17 4AP
How much is your home worth?
Use our short form to request a valuation of your property.
Request a Valuation
