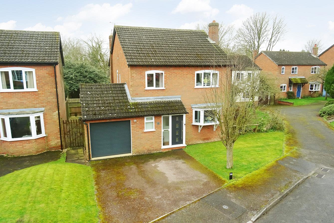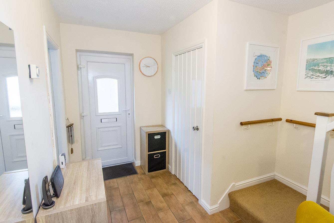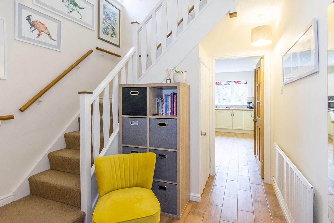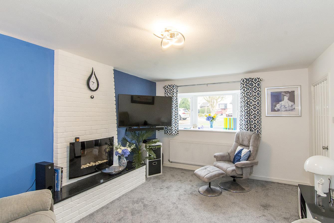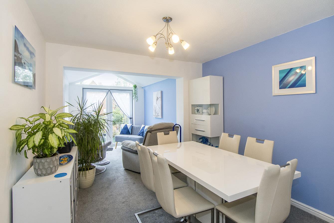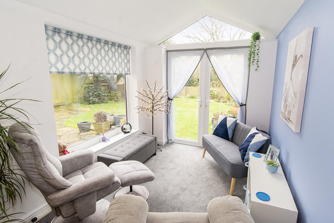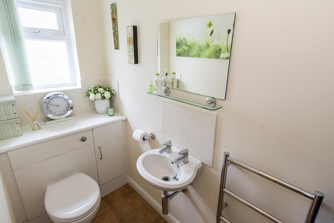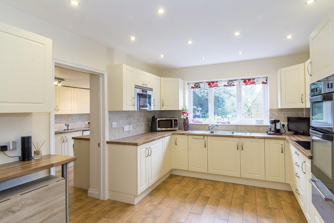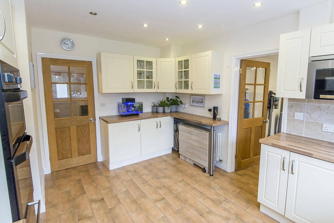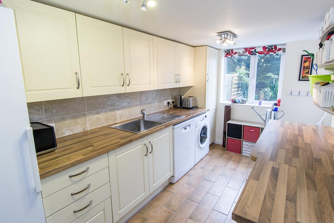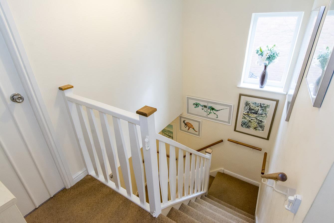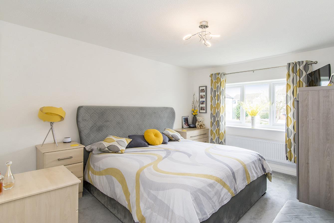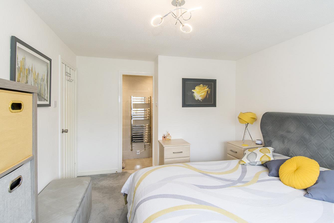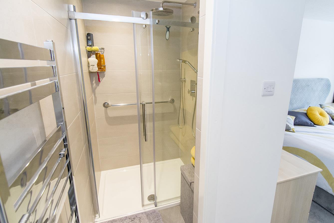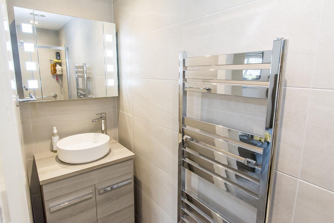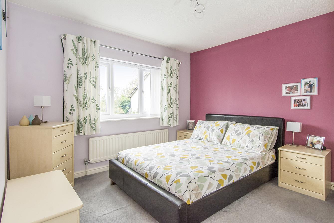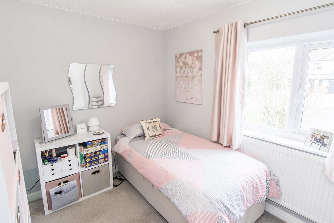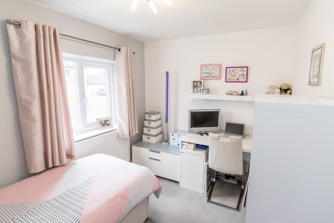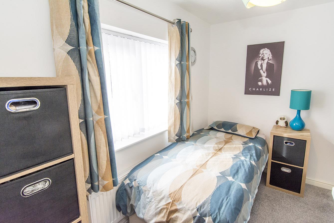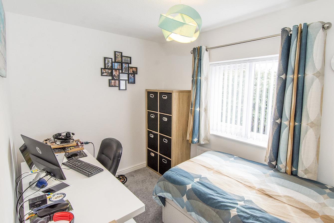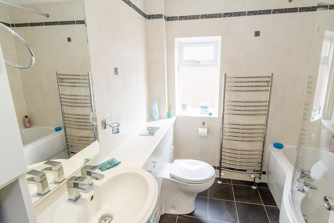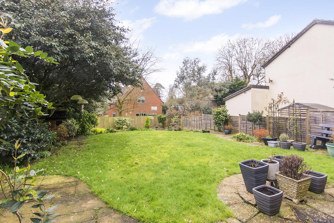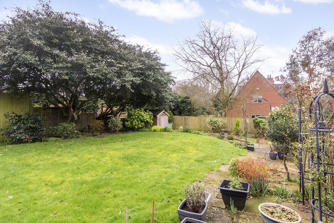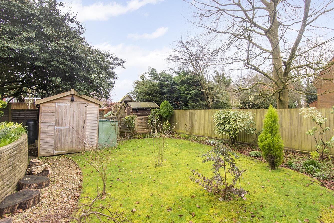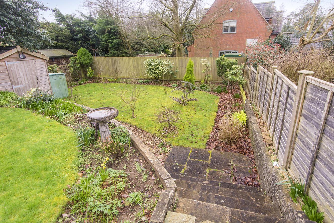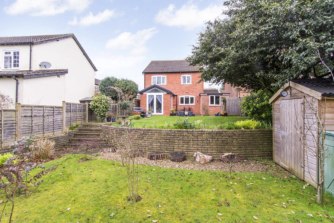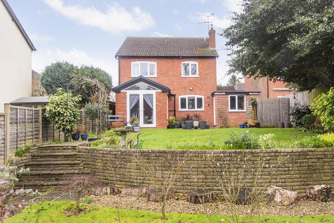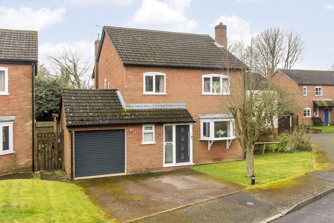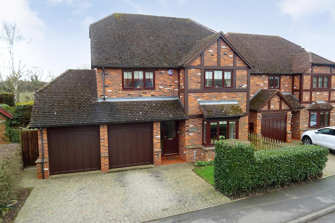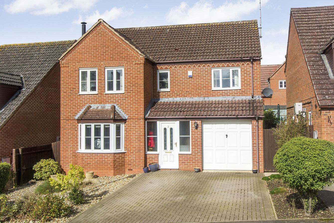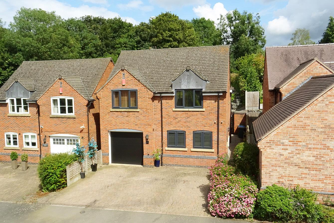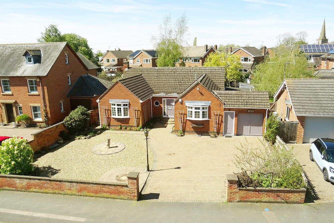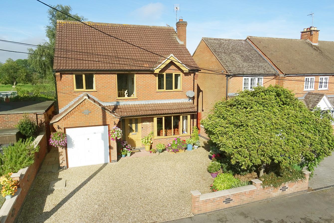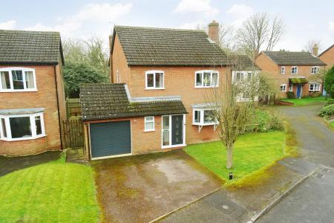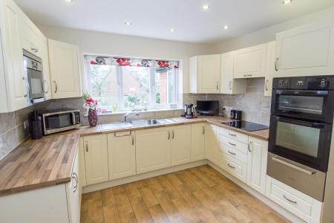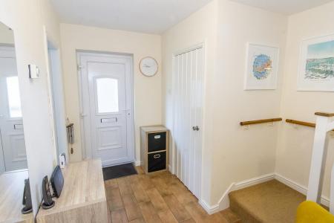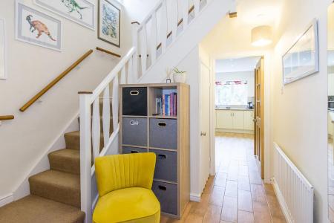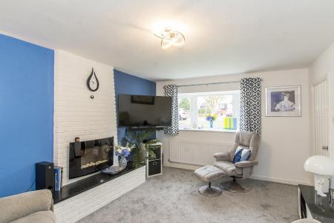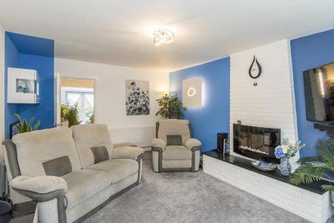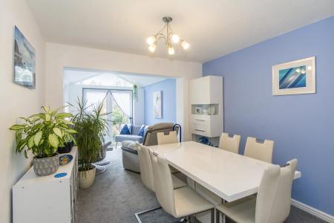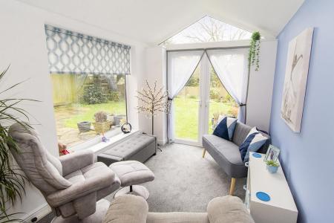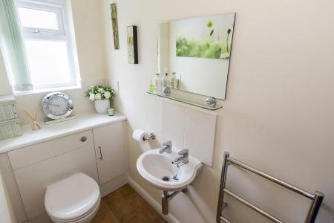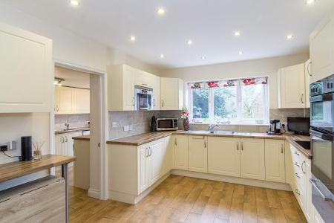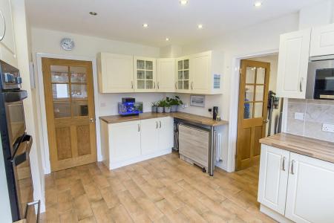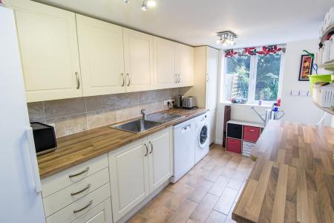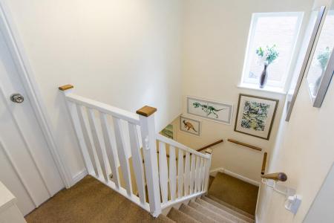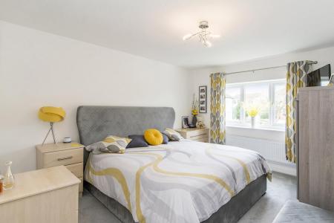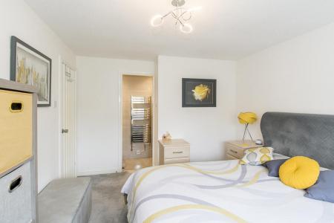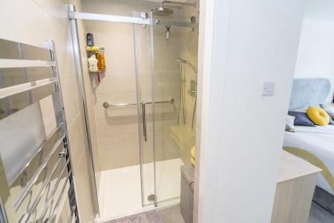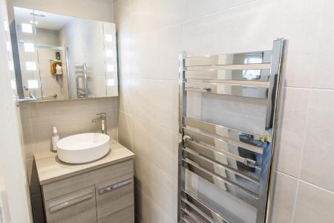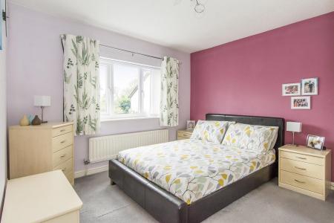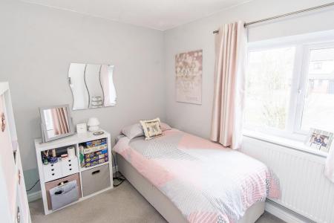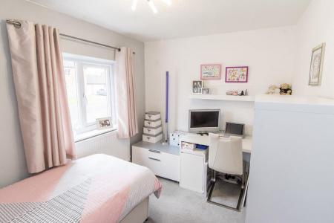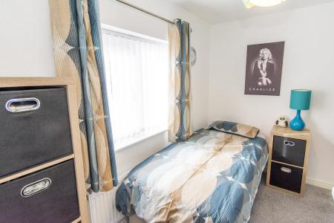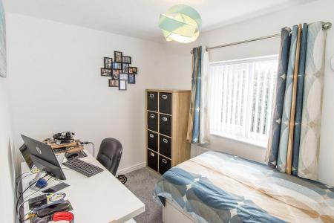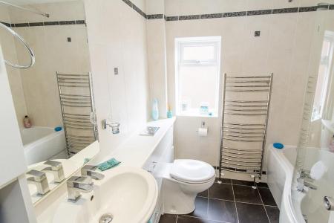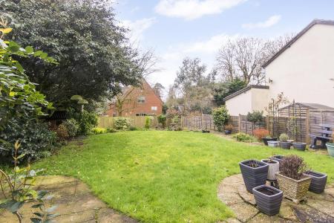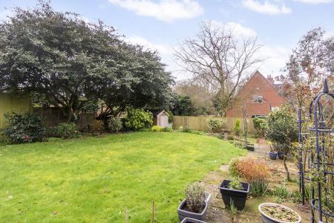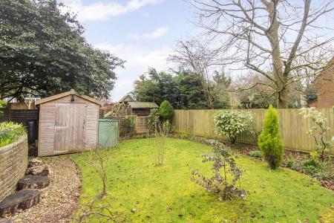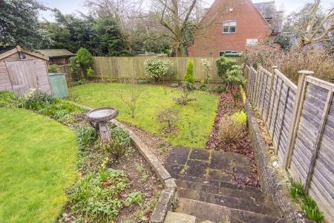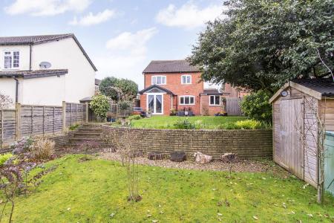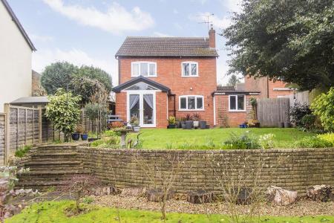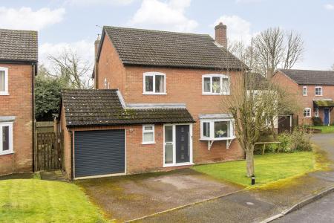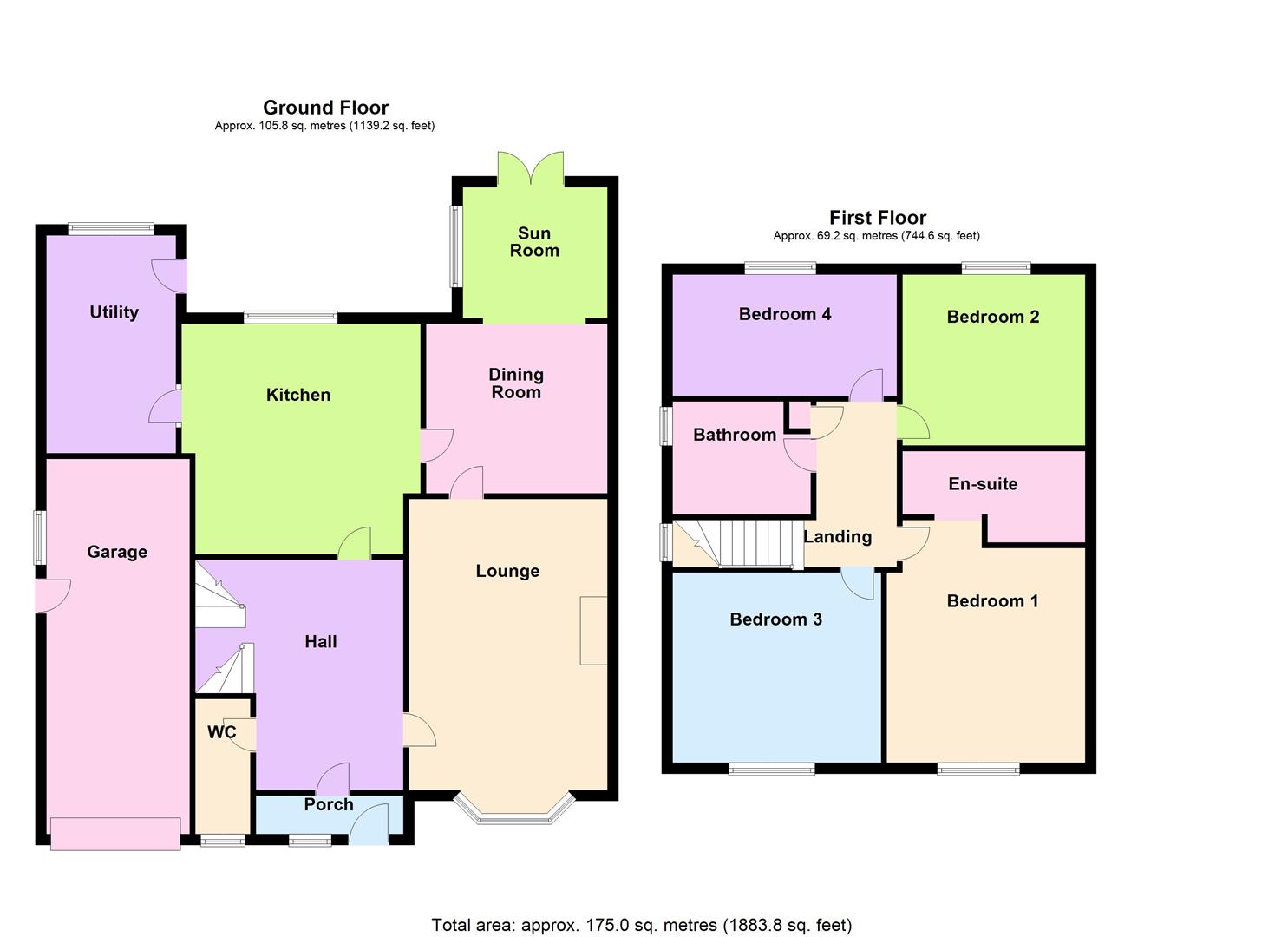- Four bedroom detached
- Porch and entrance hall
- Cloakroom
- Fitted kitchen & large utility room
- Lounge & dining room
- Sunroom
- En-suite & bathroom
- South facing garden
- Drive & Garage
- Quiet cul-de-sac location
4 Bedroom Detached House for sale in North Kilworth
Adams & Jones are delighted to offer for sale this spacious modern four bedroom detached home which is beautifully presented throughout and has a stunning south facing garden. This family home has been extended by the current owners to include a useful entrance porch and a sunroom that has views over the garden and is open-plan to the dining room. Situated in a quiet cul-de-sac location the accommodation briefly comprises: Porch, entrance hall, cloakroom, lounge, dining room, sunroom, kitchen and utility room. On the first floor there are four generous bedrooms with the master having an En-suite and a further family bathroom. Outside you will find a drive providing off road parking leading to the garage and gated side access to the south facing garden.
Porch - 1.50m x 0.91m (4'11" x 3') - The newly added Porch has a modern composite front door and glazed side windows.
Hallway - 4.24 x 2.72 - Opaque UPVC double-glazed front entrance door. Timber effect tiled flooring. Under-stairs storage cupboard. Radiator.
Downstairs Wc - 2.49 x 1.02 - Opaque UPVC double-glazed window to front. Two piece suite comprising back to wall WC and wash hand basin. Timber effect tiled flooring. Heated towel rail and a radiator.
Kitchen - 4.50 x 3.23 - UPVC double-glazed window to rear. Fitted with a range of modern cream wall and floor mounted kitchen units with roll edge worktops. Electric double oven with warming drawer. Induction hob with extractor hood over. Integrated microwave. Integrated refrigerator. Stainless steel sink. Spotlights to ceiling. Television point. Timber effect tiled flooring. Radiator.
Utility Room - 4.01 x 2.39 - UPVC double-glazed window to rear. Opaque UPVC double-glazed side entrance door. Fitted with a range of cream wall and floor mounted storage units with roll edge worktops. Stainless steel sink. Space and plumbing for washing machine and dishwasher. Space for tumble dryer, freezer and fridge-freezer. Tiled splash-backs. Floor mounted oil-fired central heating boiler. Timber effect tiled flooring. Radiator.
Lounge - 5.36 x 3.66 - UPVC double-glazed bow window to front. Electric fire to brick fireplace ( there is a chimney breast so you could have an open fire or log burning stove) . Television point. Two radiators.
Dining Room - 3.40 x 3.05 - Opening into the newly added sunroom, this the perfect space to entertain friends and family.
Sunroom - 2.74m x 2.44m (9' x 8') - This delightful room has a vaulted ceiling, a large picture window to the side and a set of French doors open into the south facing garden.
Landing - UPVC double-glazed window to the side. Loft access hatch. Airing cupboard.
Master Bedroom - 4.47 x 3.18 - This king-sized bedroom has a UPVC double-glazed window to front and a radiator.
En-Suite Shower Room - 3.05m x 1.17m (10' x 3'10") - Wash hand basin over storage unit. Double width shower cubicle having three shower heads. Ceramic wall and floor tiles. Heated towel rail. Extractor fan
En-Suite Shower Room Photo Two -
Bedroom Two - 3.51 x 3.15 - A double bedroom with a UPVC double-glazed window to rear and a radiator.
Bedroom Three - 3.25 x 2.44 - A generous bedroom with a UPVC double-glazed window to front and a radiator.
Bedroom Four - 3.25 x 2.24 - This bedroom could be used as a work from home office with UPVC double-glazed window to rear and a radiator.
Bathroom - 2.21 x 2.16 - Opaque UPVC double-glazed window to side. White three piece suite comprising back to wall WC, wash hand basin inset to storage unit and panelled shower bath with glazed shower screen and built-in shower. Chrome heated towel rail. Ceramic wall and floor tiles.
Outside & Parking - To the front the property you will find a lawn with a specimen tree and the tarmac driveway provides off road parking. Gated side access to the rear garden.
Garage - 6.78 x 2.64 - UPVC double-glazed window to side. Electric roller vehicle access door. UPVC side entrance door. Power and light connected. Internal oil tank.
Rear Garden - The wonderful south facing garden is mainly laid to lawn with a variety of well stocked plant beds and borders. Paved patio and pathway. Garden shed. Fenced off bin storage area. All enclosed by fencing.
(Upper Garden Photo) -
(Lower Garden Photo) -
(Rear Aspect Photo) -
Important information
Property Ref: 777588_32951153
Similar Properties
Old Mill Road, Broughton Astley, Leicester
4 Bedroom Detached House | Offers in region of £475,000
A well presented four bedroom detached house which occupies a generous plot. Situated in the popular residential Old Mil...
The Sycamores, South Kilworth, Lutterworth
4 Bedroom Detached House | £475,000
Adams & Jones are delighted to offer for sale this beautifully presented four bedroom detached family home which has bee...
Main Street, Cotesbach, Lutterworth
4 Bedroom Detached House | Offers in excess of £475,000
Adams & Jones are delighted to offer for sale this individually built four double bedroom family home set on a generous...
Lutterworth Road, Gilmorton, Lutterworth
3 Bedroom Detached Bungalow | £500,000
A fabulous opportunity has arisen to purchase this beautiful two/ three bedroom detached bungalow which is situated on a...
North Road, South Kilworth, Lutterworth
4 Bedroom Detached House | £535,000
Adams & Jones are delighted to offer for sale this beautifully presented four double bedroom detached family home which...
Gilmorton Road, Ashby Magna, Lutterworth
4 Bedroom Detached House | Offers in region of £549,950
Birchfield House is a substantial four bedroom residence situated on the edge of the sought after Leicestershire village...

Adams & Jones Estate Agents (Lutterworth)
Lutterworth, Leicestershire, LE17 4AP
How much is your home worth?
Use our short form to request a valuation of your property.
Request a Valuation
