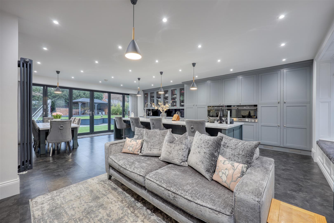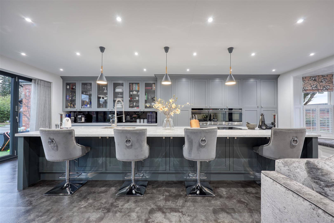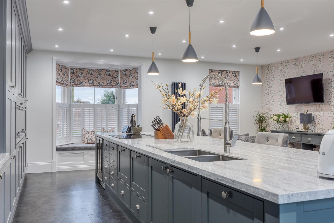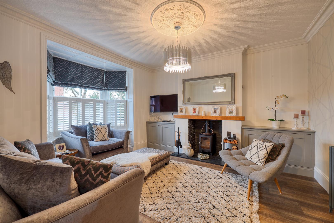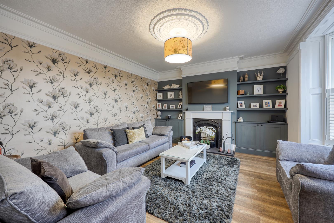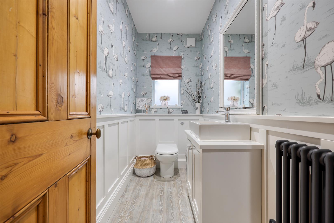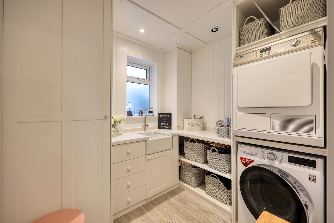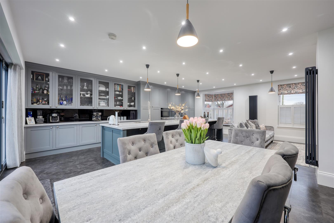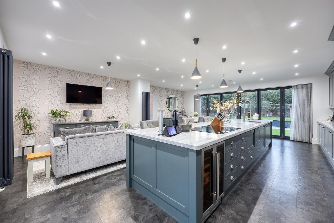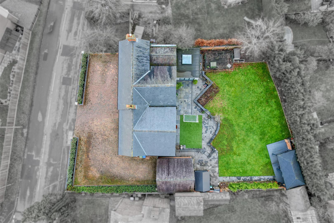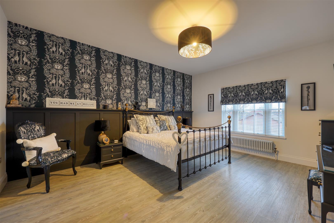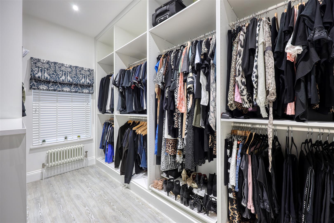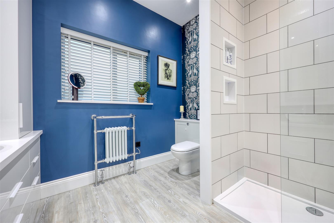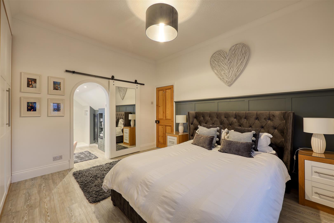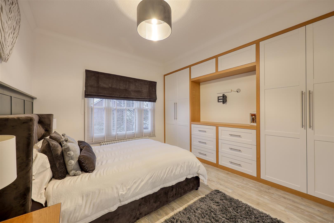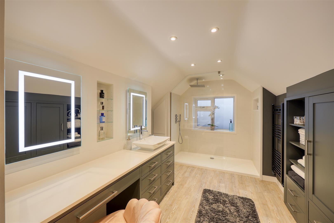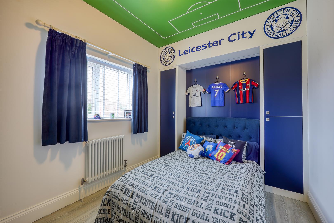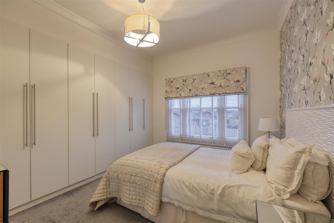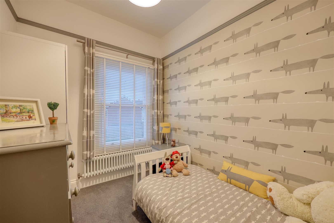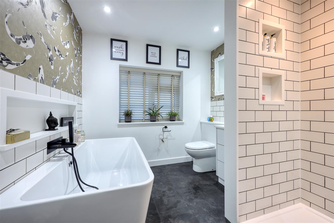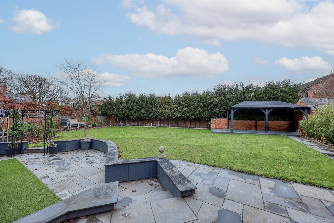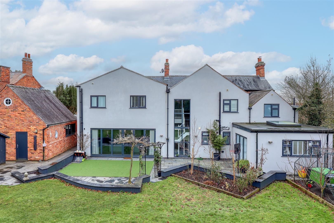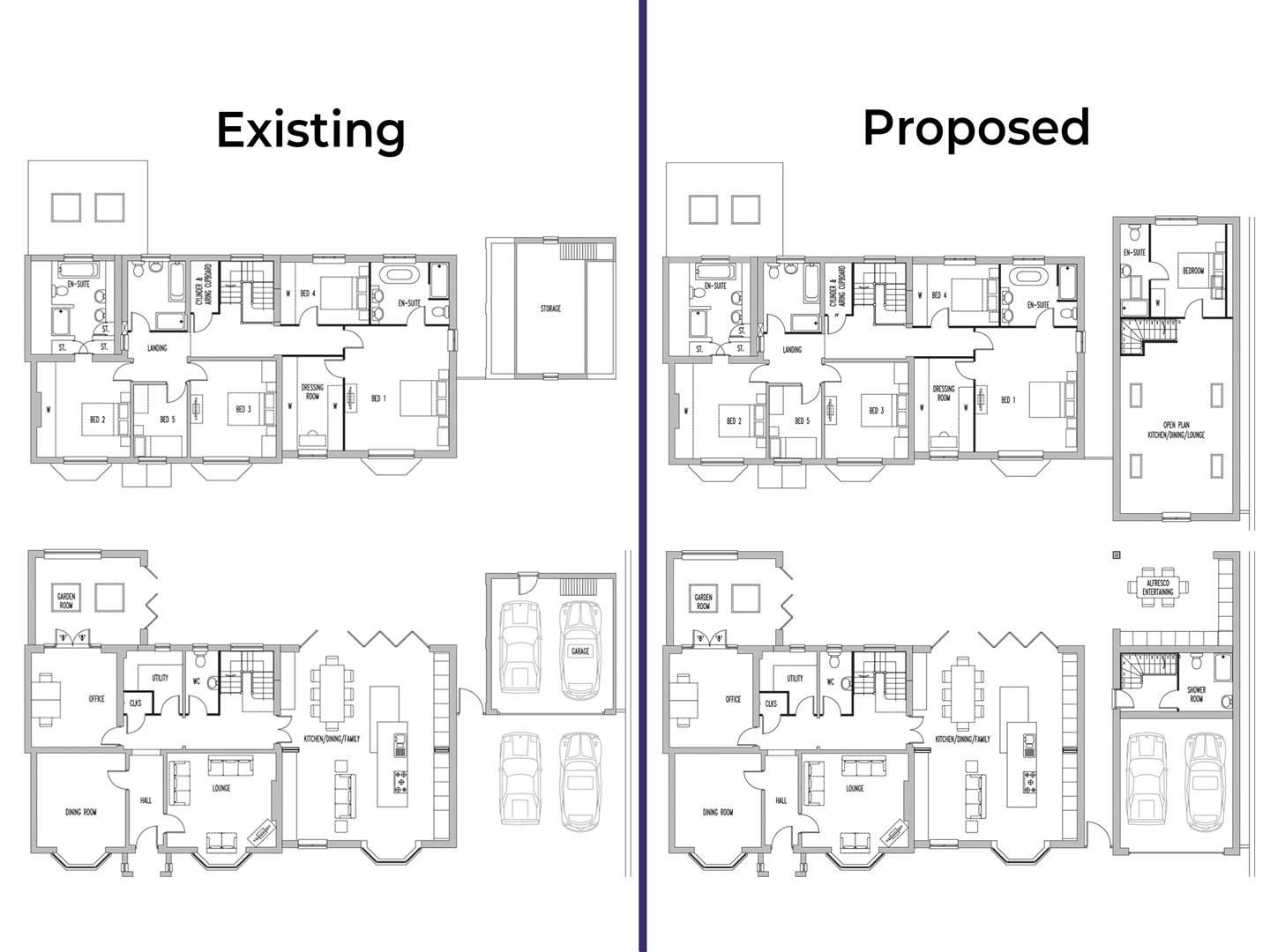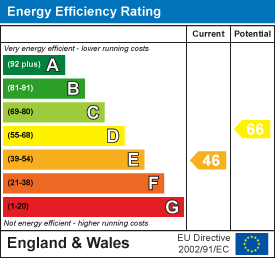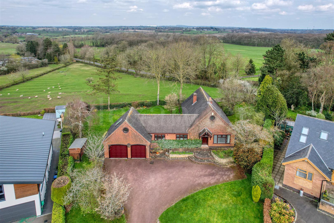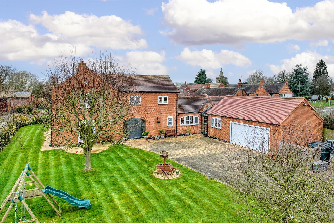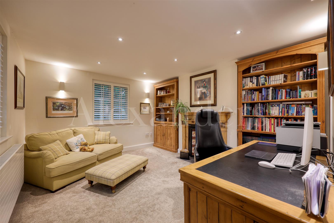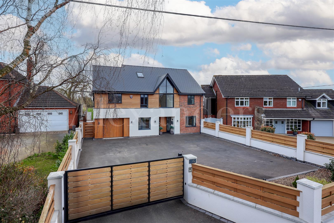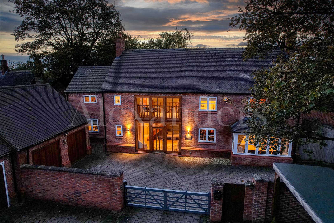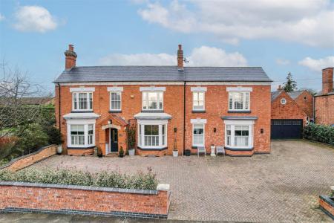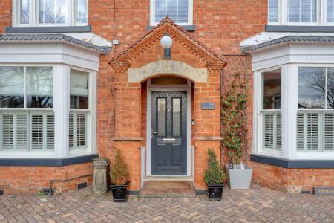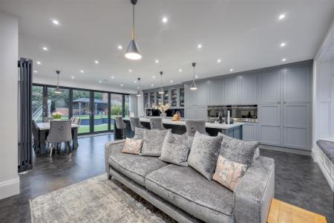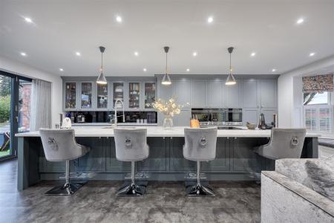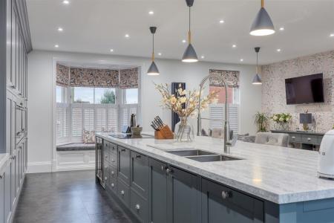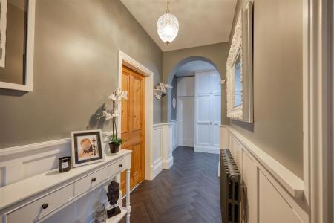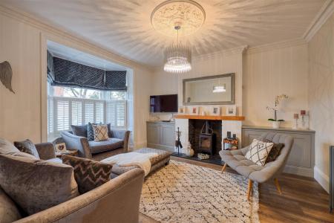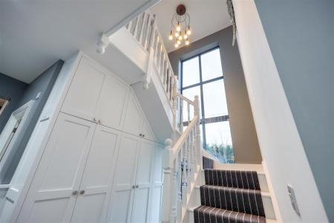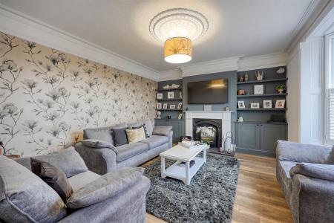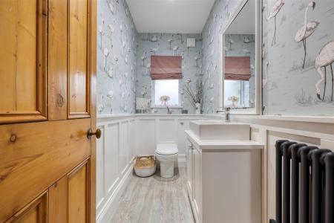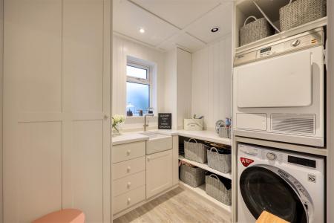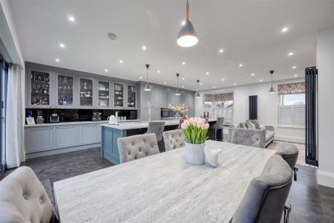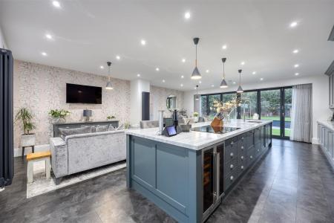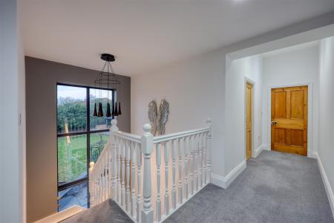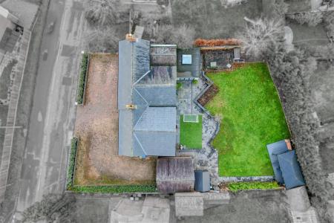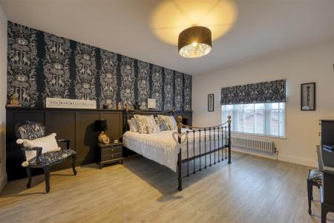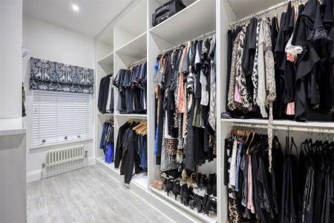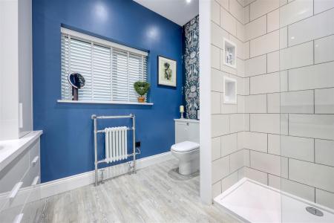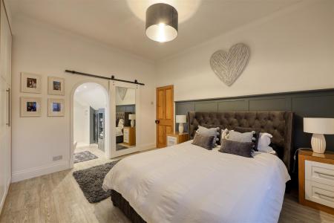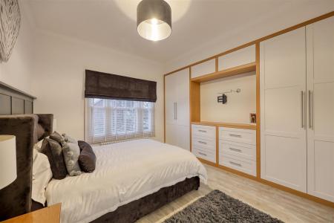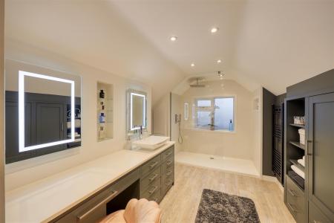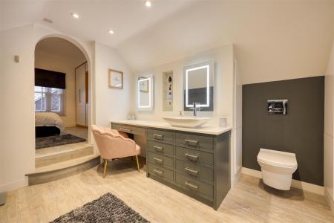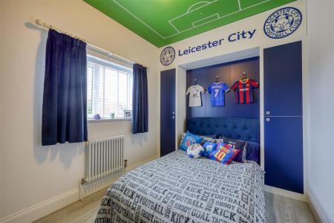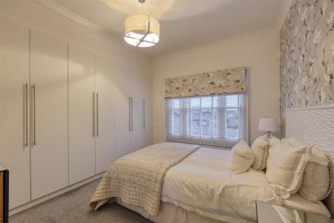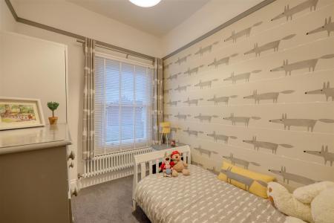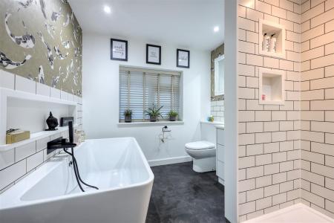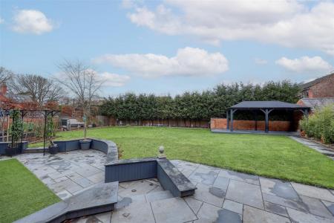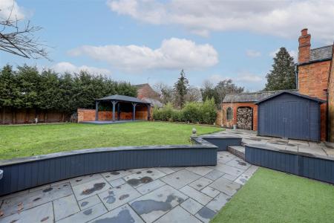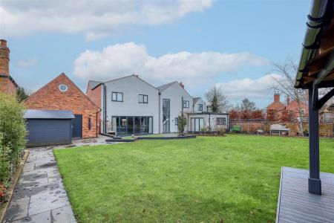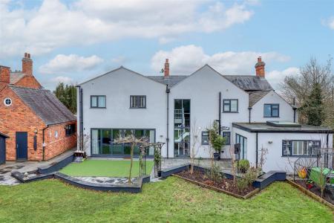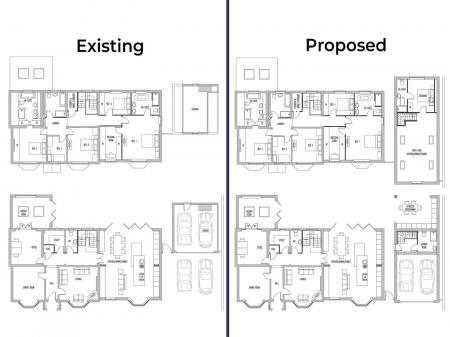- Beautifully presented detached period home
- Planning Permission granted for extension
- Four versatile reception rooms
- Spacious kitchen/living/dining room
- Main bedroom with walk in wardrobe and ensuite
- Bedroom two with fitted wardrobes and ensuite
- Three further bedrooms and family bathroom
- Spacious driveway and detached double garage
- Landscaped rear gardens
- EPC Rating E / Council Tax Band F / Freehold
5 Bedroom Detached House for sale in Broughton Astley
A rare opportunity to purchase this substantial five bedroom detached period family home, situated in the quintessential village of Broughton Astley. Finished to the highest standard throughout, internal viewing is highly recommended to see the level of accommodation on offer.
General Description - Alexanders of Market Bosworth offer to the market a rare opportunity to purchase this substantial five bedroom detached period family home, situated in the quintessential village of Broughton Astley. Situated in a highly desirable cul-de-sac location, this substantial property has been lovingly maintained and finished to an impeccable standard throughout.
Location - Broughton Astley has three primary schools spread around the village, a parish church and a superb local community that run a range of events throughout the year including the Summer Carnival, Party in the Park, the Christmas Fayre and Lights Switch On and the Santa Dash and Dawdle. There is also a busy high street with a host of public houses, eateries, and local businesses.
Accommodation - Entering the property through an open brick-built porch it is clear to see the high level of accommodation on offer, the spacious hallway with decorative half wood panelled walls and herringbone wooden flooring, opening into the two front formal reception rooms, both benefitting from feature fireplaces and large bay windows with half wooden shutters.
Following through into the main hub of the home is the beautifully designed kitchen/living/dining room, focused around the central island and finished in a shaker style grey with contemporary solid surface worktops. The room has been cleverly designed into three distinct zones, spacious sitting area with beautifully fitted bay window seat, formal dining area and kitchen area. There is also an office/gym, garden room, utility room and downstairs w/c to complete the ground floor.
Upstairs you will find a beautiful vaulted landing. with floor to ceiling feature window. The main bedroom benefits from a spacious walk in wardrobe and ensuite facilities. Bedroom two is also generous in size and also has the benefit of its own ensuite. There is a further three bedrooms and family bathroom, all finished to the highest standard.
Outside - Set back from the road behind a large block paved driveway is this double fronted Georgian detached family home, displaying many original features such as sash style windows. A detached double garage is situated to the right hand side with gated access to the private rear gardens. The gardens have been thoughtfully landscaped to provide entertainment and interest all year round with borders, mature trees, wooden pergola to the back of the garden and large seating terrace, which can be accessed from both the garden room and the kitchen/dining/living room.
Agents Note - Further information regarding planning permission on this property can be found on Harborough District Council website planning reference 23/01310/FUL. Interested parties should make their own enquiries.
Viewings - Viewing strictly by appointment only via sole selling agent, Alexanders of Market Bosworth (01455) 291471.
Tenure - Freehold.
Local Authority - Harborough District Council, The Symington Building, Adam and Eve Street, Market Harborough, Leicestershire, LE16 7AG (Tel: 01858 828282). Council Tax Band F.
Services - We are advised that mains gas, electricity, water, and drainage are connected.
Measurements - Every care has been taken to reflect the true dimensions of this property, but they should be treated as approximate and for general guidance only.
Money Laundering - Where an offer is successfully put forward, we are obliged by law to ask the prospective purchaser for confirmation of their identity. This will include production of their passport or driving licence and recent utility bill to prove residence. Prospective purchasers will also be required to have an AML search conducted at their cost. This evidence and search will be required prior to solicitors being instructed.
Important information
Property Ref: 59384_32811293
Similar Properties
Harcourt Spinney, Market Bosworth
3 Bedroom Detached House | Guide Price £925,000
A rare opportunity to acquire this detached family home extending to approximately 1737 square feet of living accommodat...
5 Bedroom House | Guide Price £875,000
A most beautiful period home with flexible living spaces finished to the highest of calibre throughout, The interior is...
4 Bedroom Detached House | Offers in region of £850,000
*No upward chain* An exceptional four double bedroom barn style property in grounds of just under an acre. Set within a...
Shackerstone Lane, Shackerstone, Nuneaton
3 Bedroom House | Guide Price £1,095,000
4 Bedroom Detached House | Offers Over £1,095,000
A quite exceptional private detached four bedroom family home set in the heart of the much revered local village of Carl...
5 Bedroom Detached House | Guide Price £1,100,000
A beautifully designed barn style property set behind a walled gated drive with a detached double garage and landscaped...

Alexanders (Market Bosworth)
23 Main Street, Market Bosworth, Leicestershire, CV13 0JN
How much is your home worth?
Use our short form to request a valuation of your property.
Request a Valuation


