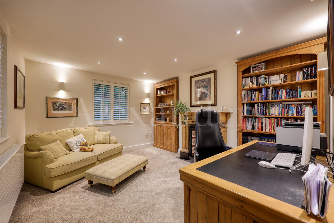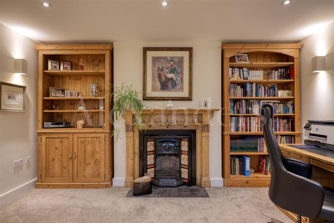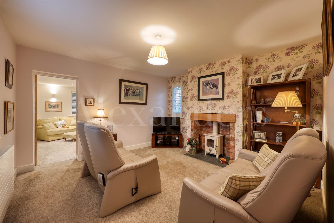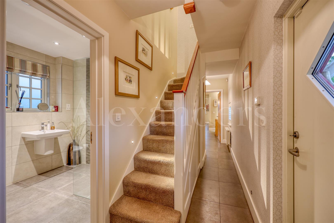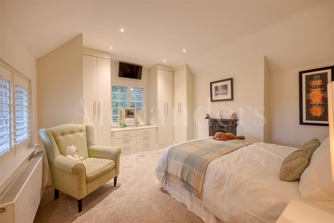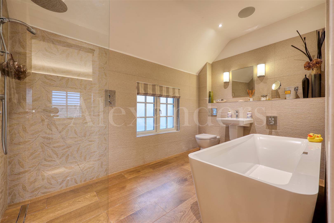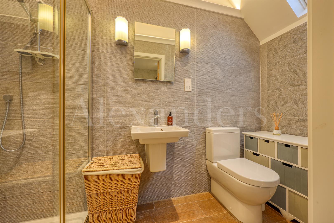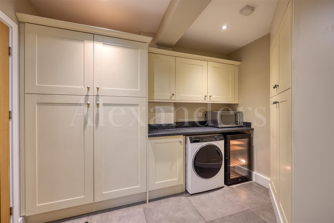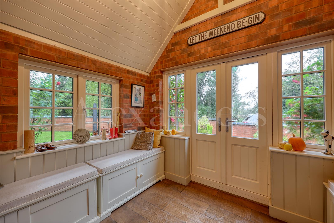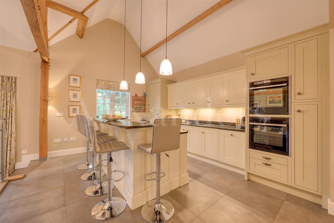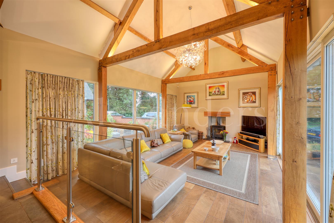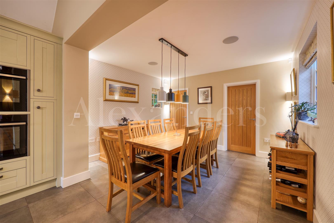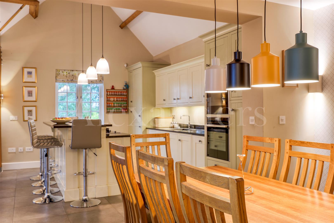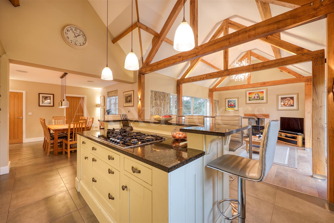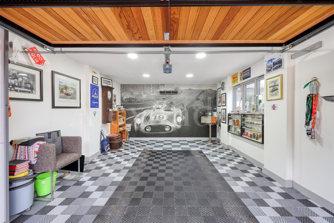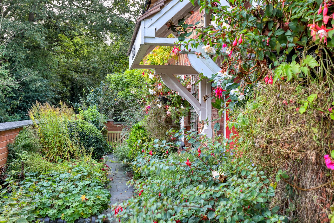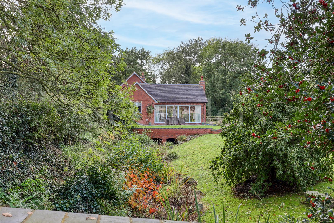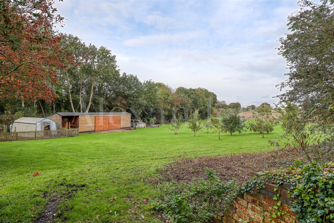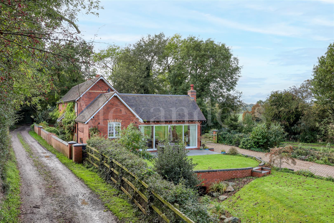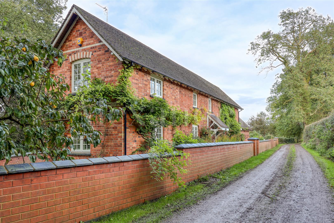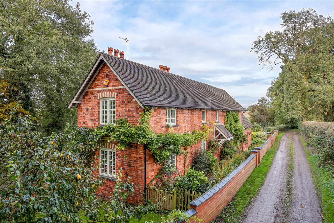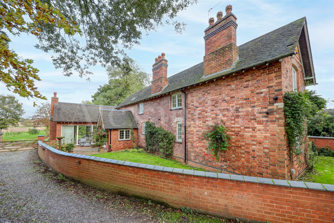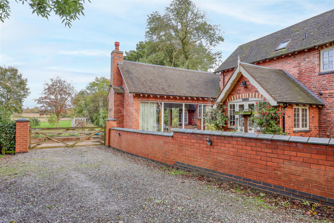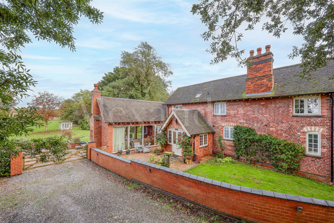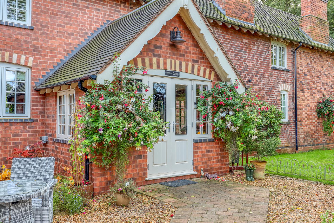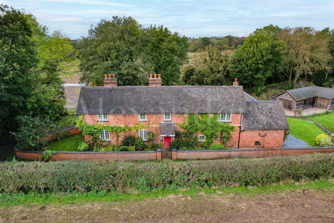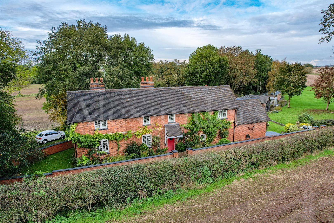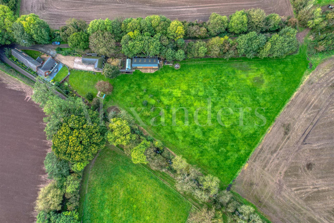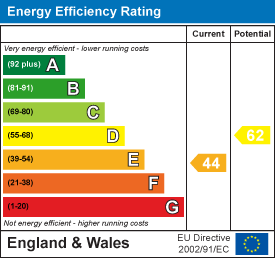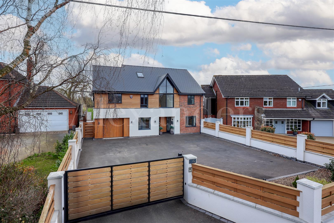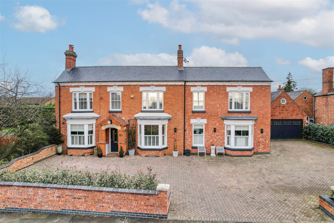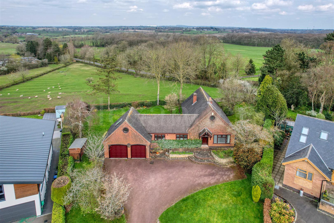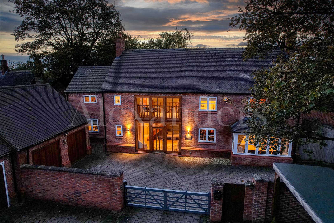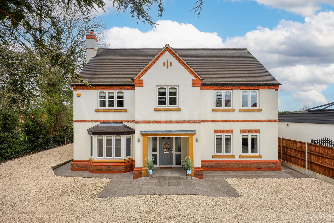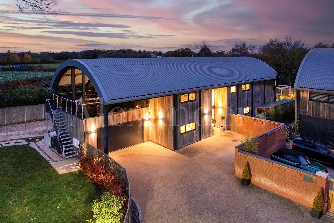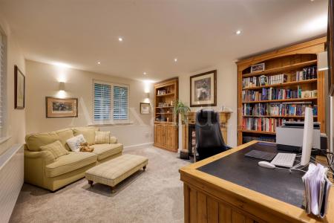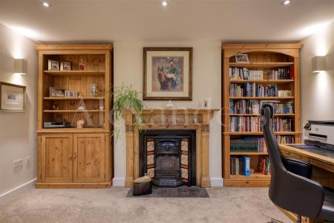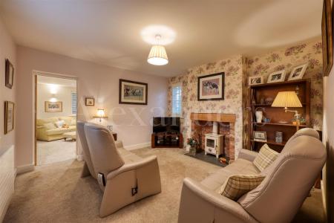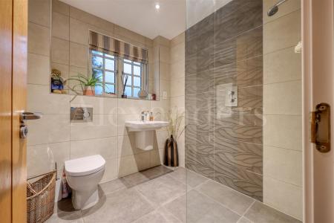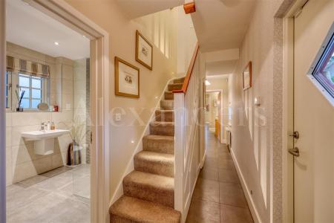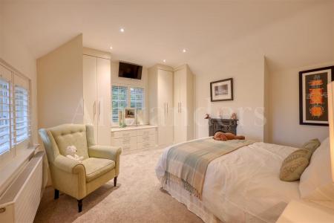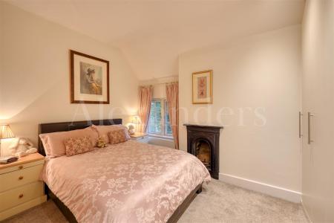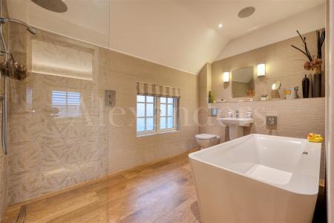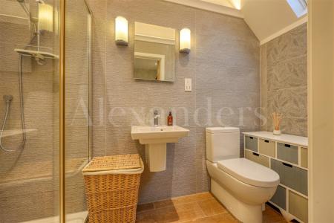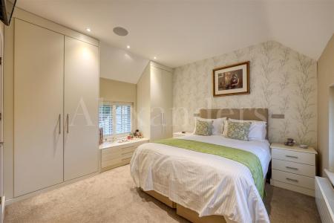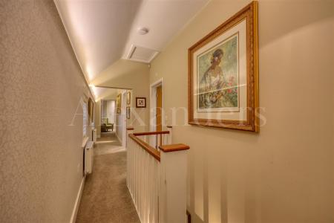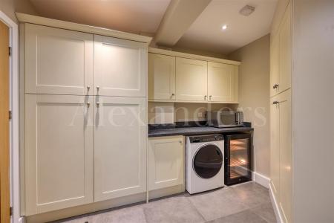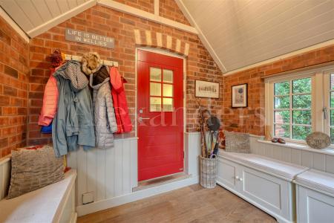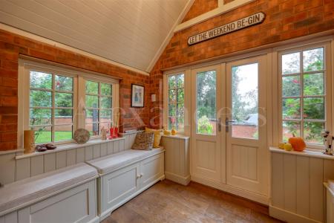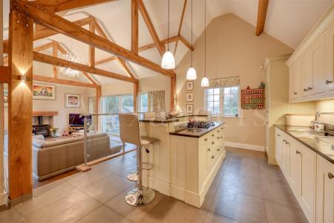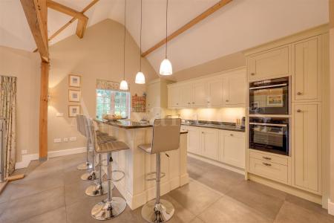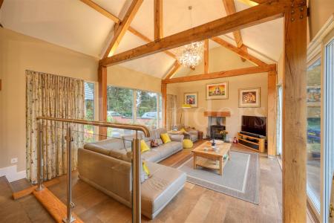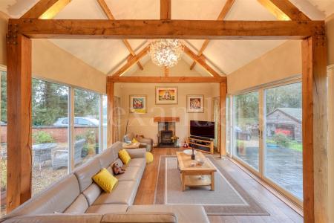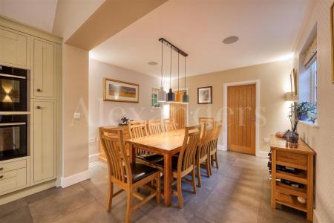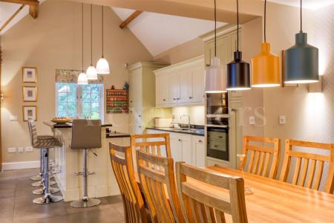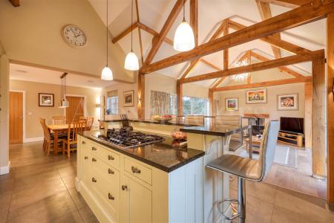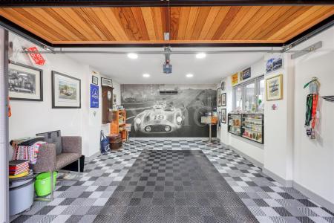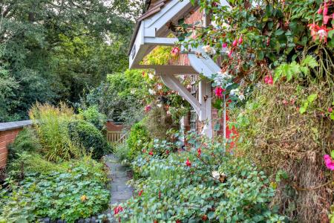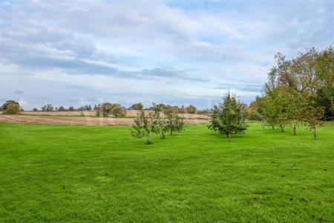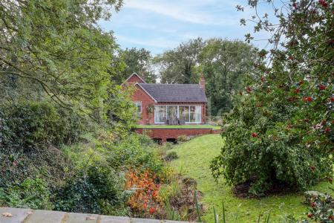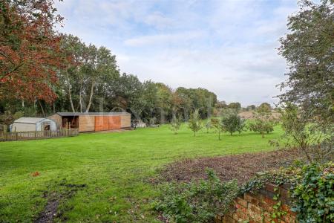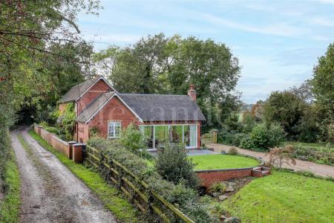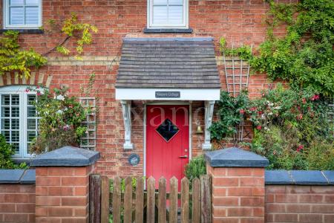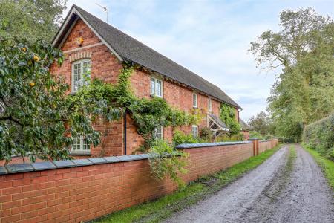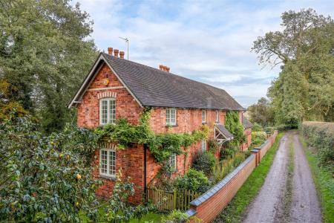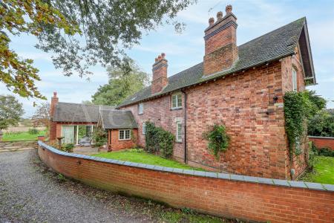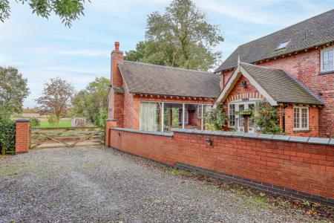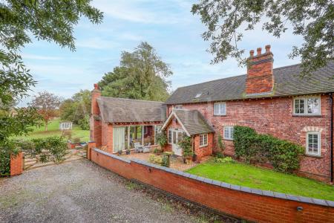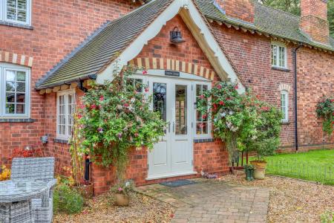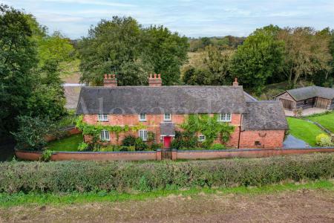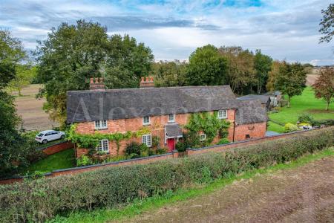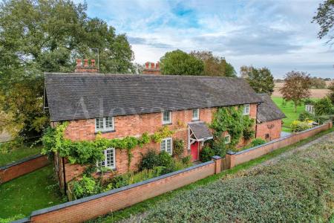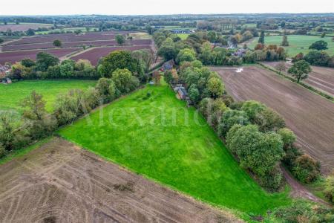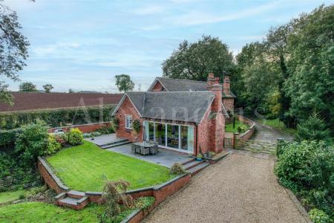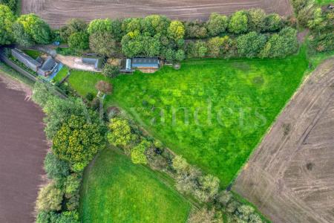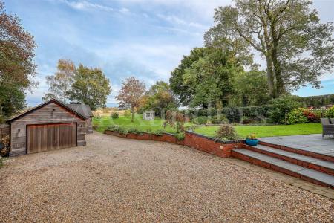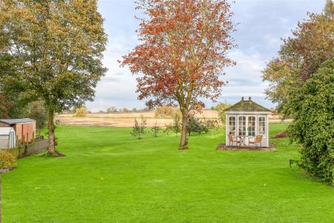- A property of exceptional quintessential design and quality
- Complete privacy in a tranquil setting and countryside views
- Bespoke kitchen boasting large central island/breakfast bar
- Contemporary family bathroom and three double bedrooms
- Family Room with exposed beams and vaulted ceiling
- Property sits on 2 acres of land, including paddocks and stable block
- Beautiful established gardens with a lovely summerhouse
- EPC Rating E / Council Tax Band E / Freehold
3 Bedroom House for sale in Shackerstone
General Description - Keeper's Cottage represents a unique opportunity to acquire a magnificent residence of quite exceptional quintessential design and quality. Quietly set off the beaten track on the outskirts of the most sought after village of Shackerstone, boasting complete privacy within its tranquil setting and panoramic countryside views.
This wonderful home has been lovingly restored over recent years to the very highest of standards and includes modern features such as fast speed fibre broadband. The neutral aesthetic is rich with character, supported by modern features such as the beautiful, vaulted ceiling in the family room and a glorious bespoke fitted kitchen with uninterrupted views across the the formal garden and surrounding countryside.
Location - Shackerstone is a desirable village with a popular country pub nestled in beautiful Leicestershire countryside, close to Ashby Canal providing lovely walks, and situated just 4 miles from the quaint and historic town of Market Bosworth which has a market held every Wednesday and a popular farmers' market every month.
There is a tempting array of pubs and restaurants in Market Bosworth and its neighbouring villages, making for a pleasant community with recreational and sporting opportunities abound. The area is also well-known for its schooling.
Despite its tranquil setting the village is well-connected. There is a convenient train service from nearby Nuneaton to London Euston taking from 1 hour and 4 minutes, and the A444 close by provides links to the M42.
Accommodation - The accommodation comprises: Entrance Hall, dual aspect formal sitting room with feature log burner, a further reception room utilised current as a study, but has also had uses as a fourth bedroom and second sitting room.
There is a beautifully appointed shower room and stairs rising to the first floor, the hall then leads into the dining hall which opens into the bespoke kitchen boasting large central island/breakfast bar and views into the family room.
The family room is nothing short of impressive, generous in size with vaulted ceiling and exposed beams, dual aspect over formal gardens and doors onto the rear terrace. There is also a useful utility room, plus a boot room to the ground floor.
Upstairs you will find a contemporary family bathroom, three double bedrooms all with bespoke fitted wardrobes, the main bedroom housing its own shower room.
Gardens And Grounds - The gardens and grounds around the house make a superb setting for this very attractive property and show wonderful mature trees with choice shrubs and perennials. There is a well maintained water feature which adds a wonderful dimension to this special property. Beyond the range of buildings is a separate paddock and the plot extends to circa two acres.
Keeper's Cottage is supported by a superb garage block, workshop and store with its' own shower and toilet. There is a further stable block and outbuilding beyond the established vegetable patch and a lovely summer house within the gardens.
Viewings - Viewing strictly by appointment only via sole selling agent, Alexanders of Market Bosworth (01455) 291471.
Tenure - Freehold.
Local Authority - Hinckley & Bosworth Borough Council, Hinckley Hub, Rugby, Hinckley Leics, LE10 0FR (Tel: 01455 238141). Council Tax Band E..
Services - We are advised that mains electricity and water are connected. The property is fuelled by LPG and drainage is to a septic tank.
Measurements - Every care has been taken to reflect the true dimensions of this property, but they should be treated as approximate and for general guidance only.
Money Laundering - Where an offer is successfully put forward, we are obliged by law to ask the prospective purchaser for confirmation of their identity. This will include production of their passport or driving licence and recent utility bill to prove residence. Prospective purchasers will also be required to have an AML search conducted at their cost. This evidence and search will be required prior to solicitors being instructed.
Important information
Property Ref: 59384_32738461
Similar Properties
4 Bedroom Detached House | Offers Over £1,095,000
A quite exceptional private detached four bedroom family home set in the heart of the much revered local village of Carl...
Station Road, Broughton Astley
5 Bedroom Detached House | Guide Price £950,000
A rare opportunity to purchase this substantial five bedroom detached period family home, situated in the quintessential...
Harcourt Spinney, Market Bosworth
3 Bedroom Detached House | Guide Price £925,000
A rare opportunity to acquire this detached family home extending to approximately 1737 square feet of living accommodat...
5 Bedroom Detached House | Guide Price £1,100,000
A beautifully designed barn style property set behind a walled gated drive with a detached double garage and landscaped...
5 Bedroom Detached House | Guide Price £1,195,000
A stunning family home with beautifully presented interiors, west-facing gardens with a one bed annexe, situated on Hinc...
5 Bedroom Detached House | Offers Over £1,250,000
A striking five bedroom detached house featuring breathtaking interiors with an open-plan, double-height kitchen, living...

Alexanders (Market Bosworth)
23 Main Street, Market Bosworth, Leicestershire, CV13 0JN
How much is your home worth?
Use our short form to request a valuation of your property.
Request a Valuation
