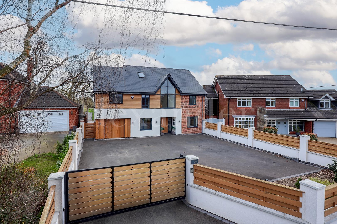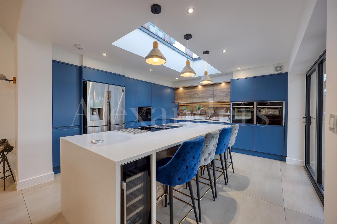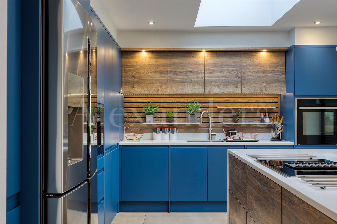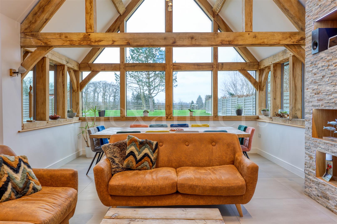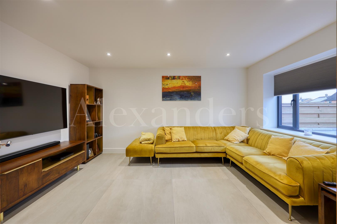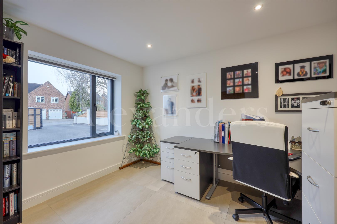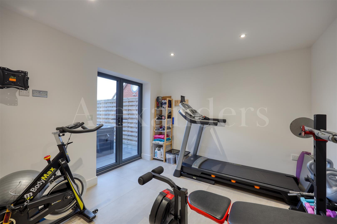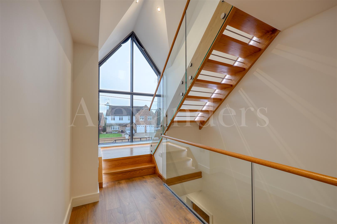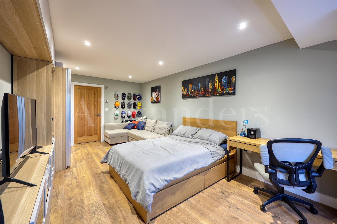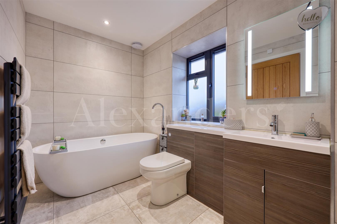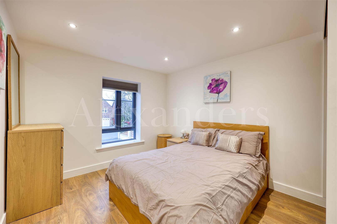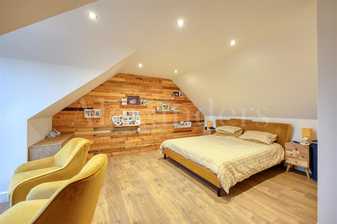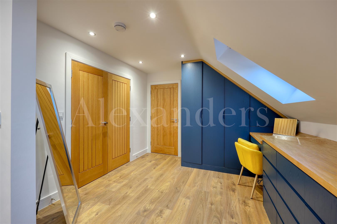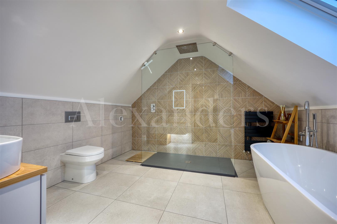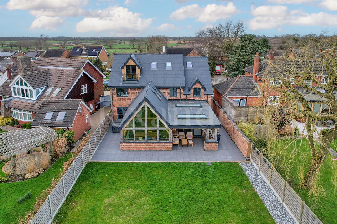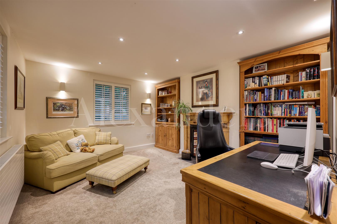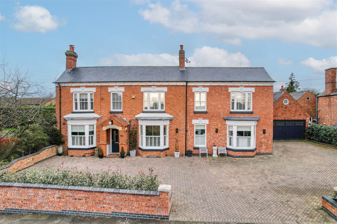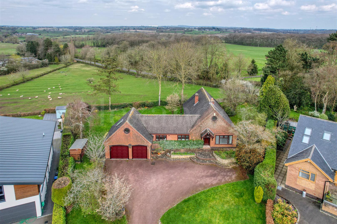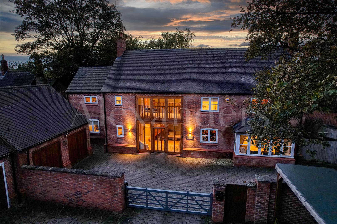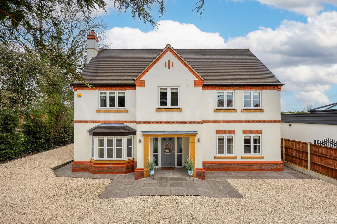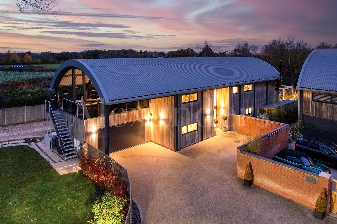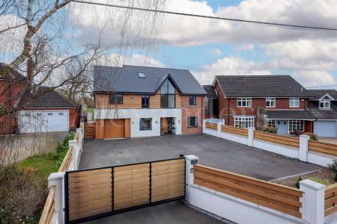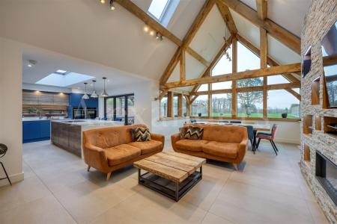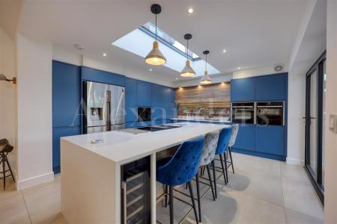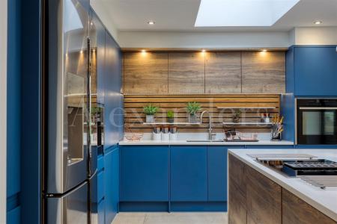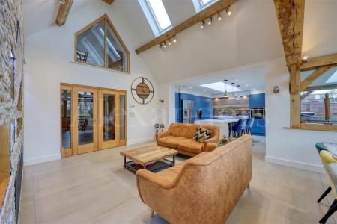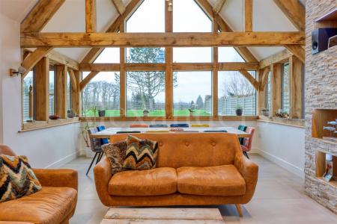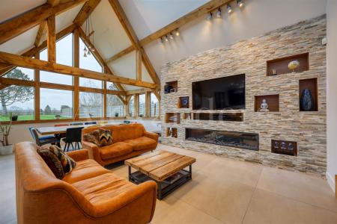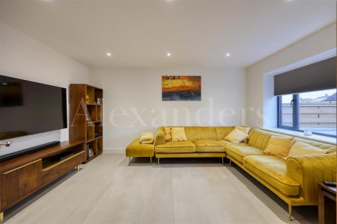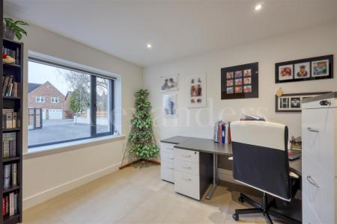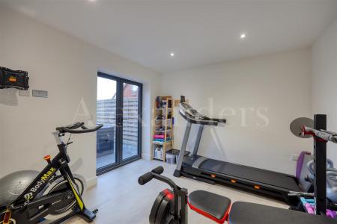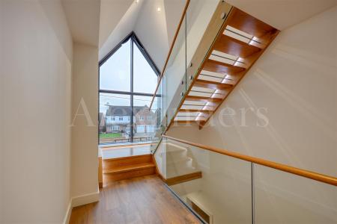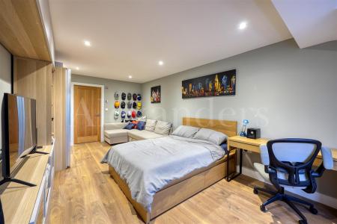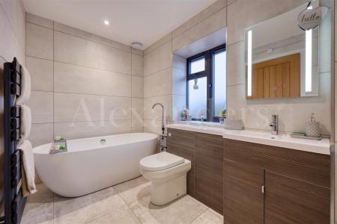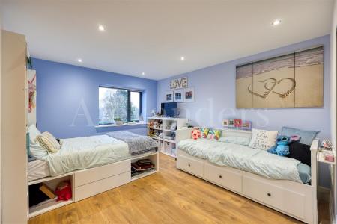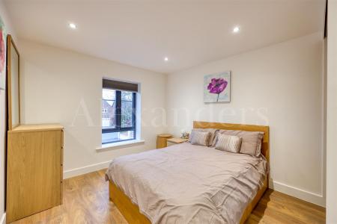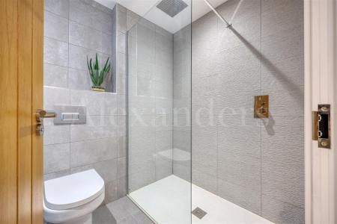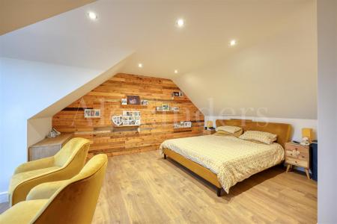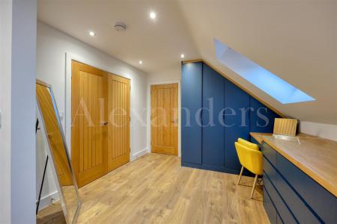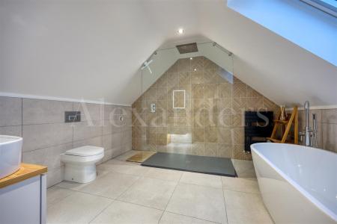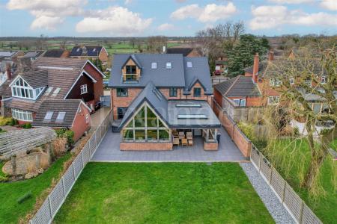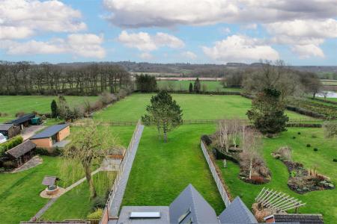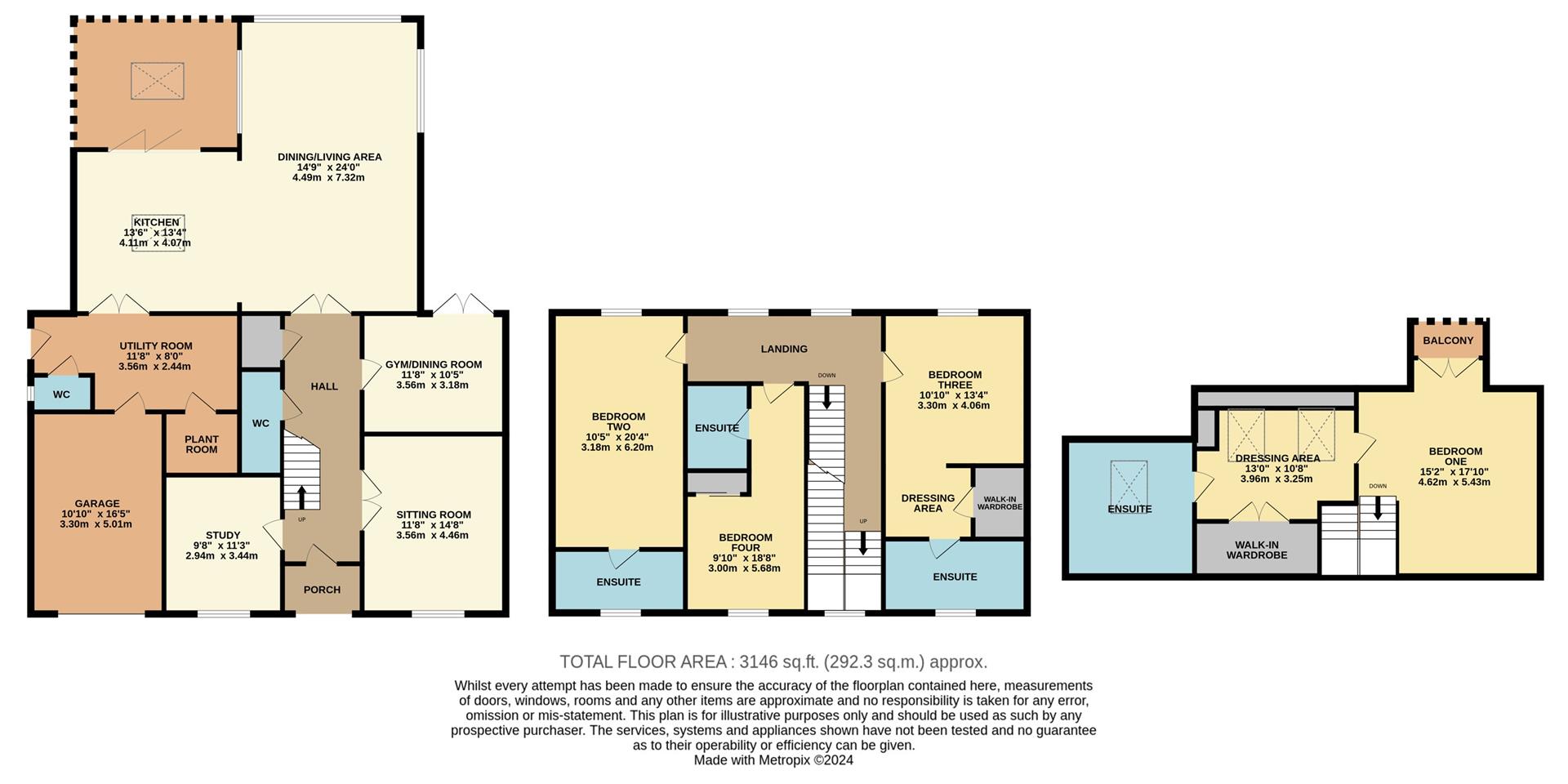- An exceptional bespoke family home
- Set in just under half an acre
- Open plan kitchen/living and dining area
- Three further reception rooms
- Four double bedrooms, all benefitting from an ensuite
- Landscaped rear gardens with covered seating area
- Idyllic village location
- Integral garage and private gated driveway
- EPC Rating B / Council Tax Band G / Freehold
4 Bedroom Detached House for sale in Carlton
A quite exceptional private detached four bedroom family home set in the heart of the much revered local village of Carlton, surrounded by glorious rolling countryside and within walking distance of the excellent village pub. Finished to a high specification throughout and offering versatile living accommodation arranged over three floors.
General Description - A quite exceptional private family home set in the heart of the much revered local village of Carlton, surrounded by glorious rolling countryside and within walking distance of the excellent village pub.
Constructed in 2021 this stylish, modern family home was built to a bespoke and exacting specification, and has been maintained to an exceptional standard since. Set in a plot of just under half an acre circa 0.46 acres, including a gated private drive and generous formal gardens.
The main house provides almost 3000 square feet of exceptional living space. Laid across three floors, expect to find an exceptional internal specification including zoned under floor heating downstairs, hardwood bespoke joinery throughout, remotely operable blinds, a bespoke glass and hardwood main staircase, mood lighting options and a full 'Ring' system.
Location - Carlton is one of the most sought after settlements in Leicestershire, just a mile away from the beautiful historic market town of Market Bosworth. The setting is within some of the country's most wonderful countryside with endless walks, canal, open fields and offers superb transport links to Birmingham, Leicester, Nottingham and London.
Accommodation - In total accessed off the impressive hall there are four main reception areas on the ground floor consisting of formal sitting room, home office, gym/formal dining room and open-plan kitchen incorporating a living and dining area. The kitchen provides a full compliment of excellent quality appliances. The work surfaces are all granite, and this level of detail is continued through into the utility room. Accessed from the utility room is the plant room and w.c, as well as an access door to outside. There is also an additional w.c. accessible from the main reception hall.
Upstairs, positioned off the galleried landing, are four double bedrooms in total all with en suite facilities and with bedrooms one and two offering walk in dressing areas. The principal bedroom suite is of particular note, providing large dressing room area, beautifully appointed four piece bathroom and balcony affording impressive views across the grounds and open countryside to the rear.
The Outside - Externally the plot encompasses a gated large tarmac driveway, large covered seating area and landscaped gardens accessed via the family kitchen.
With gardens laid mostly to lawn and views into neighbouring paddocks.
Agents Note - Please note there is ongoing landscaping to the fence to the left hand side of the property, like for like fencing has been added for the purposes of marketing.
Viewings - Viewing strictly by appointment only via sole selling agent, Alexanders of Market Bosworth (01455) 291471.
Tenure - Freehold.
Local Authority - Hinckley & Bosworth Borough Council, Hinckley Hub, Rugby, Hinckley Leics, LE10 0FR (Tel: 01455 238141). Council Tax Band G.
Services - We are advised that mains electricity, water, and drainage are connected. The property has air source heating.
Measurements - Every care has been taken to reflect the true dimensions of this property, but they should be treated as approximate and for general guidance only.
Money Laundering - Where an offer is successfully put forward, we are obliged by law to ask the prospective purchaser for confirmation of their identity. This will include production of their passport or driving licence and recent utility bill to prove residence. This evidence will be required prior to solicitors being instructed.
Important information
Property Ref: 59384_33034528
Similar Properties
Shackerstone Lane, Shackerstone, Nuneaton
3 Bedroom House | Guide Price £1,095,000
Station Road, Broughton Astley
5 Bedroom Detached House | Guide Price £950,000
A rare opportunity to purchase this substantial five bedroom detached period family home, situated in the quintessential...
Harcourt Spinney, Market Bosworth
3 Bedroom Detached House | Guide Price £925,000
A rare opportunity to acquire this detached family home extending to approximately 1737 square feet of living accommodat...
5 Bedroom Detached House | Guide Price £1,100,000
A beautifully designed barn style property set behind a walled gated drive with a detached double garage and landscaped...
5 Bedroom Detached House | Guide Price £1,195,000
A stunning family home with beautifully presented interiors, west-facing gardens with a one bed annexe, situated on Hinc...
5 Bedroom Detached House | Offers Over £1,250,000
A striking five bedroom detached house featuring breathtaking interiors with an open-plan, double-height kitchen, living...
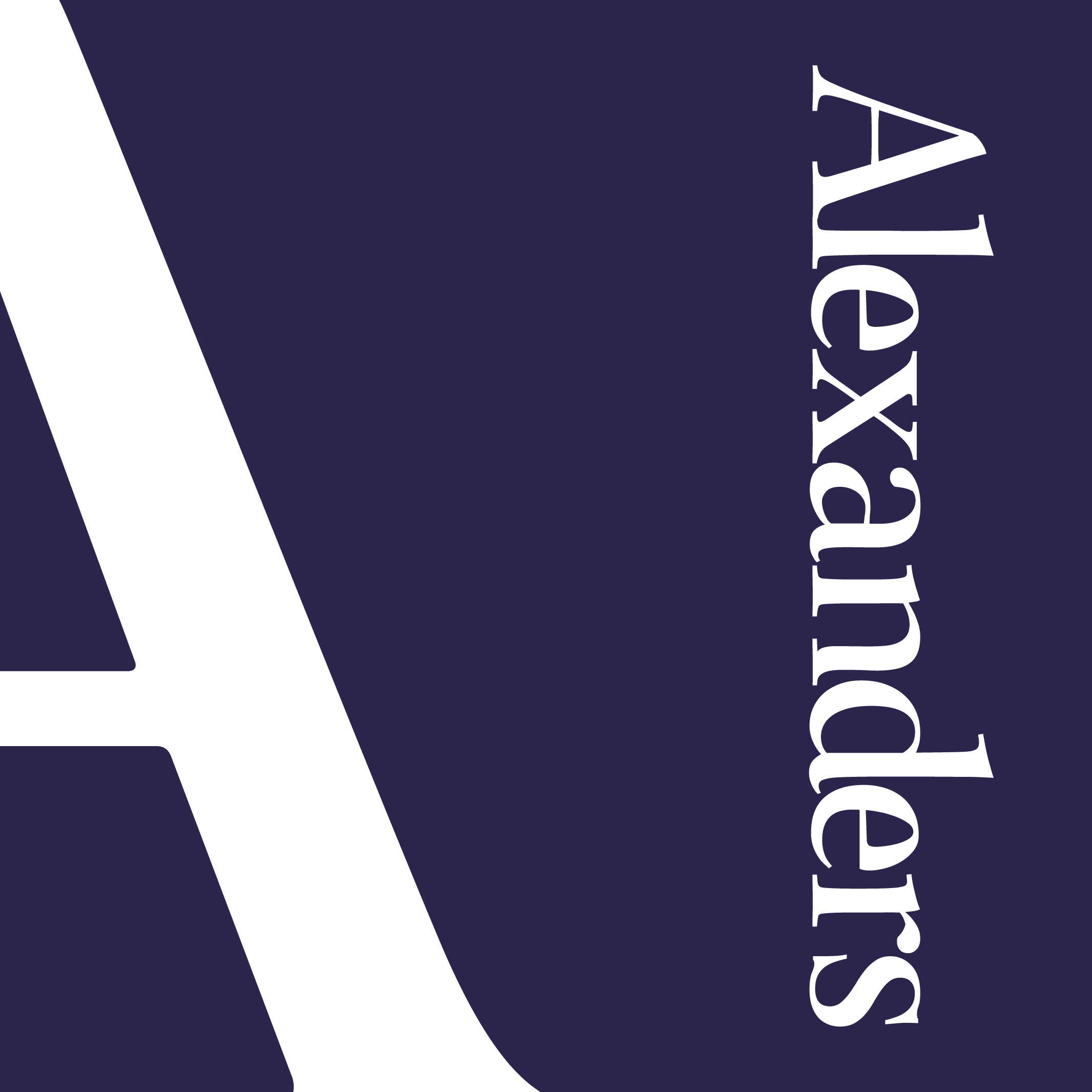
Alexanders (Market Bosworth)
23 Main Street, Market Bosworth, Leicestershire, CV13 0JN
How much is your home worth?
Use our short form to request a valuation of your property.
Request a Valuation
