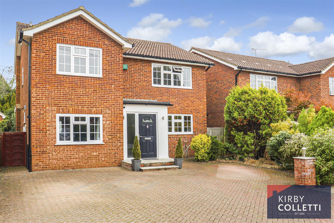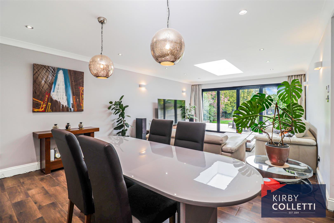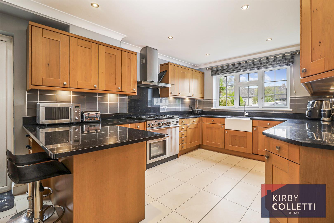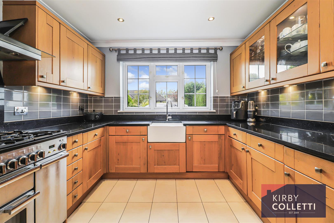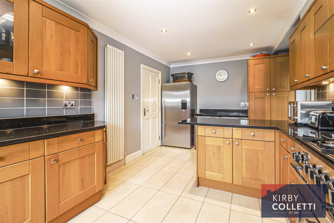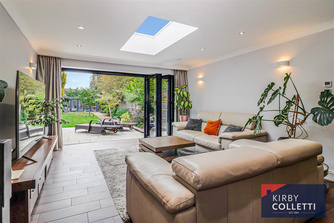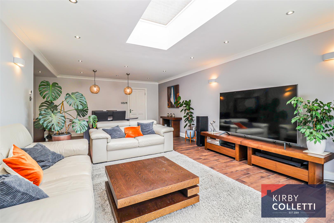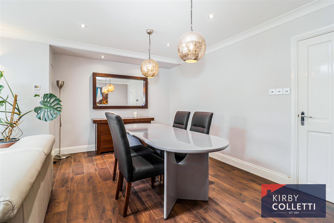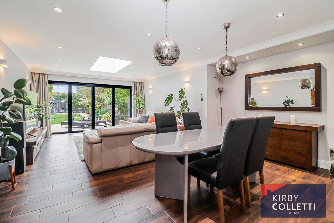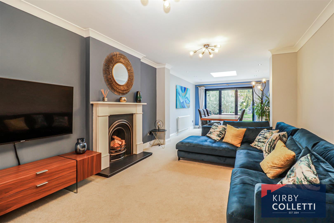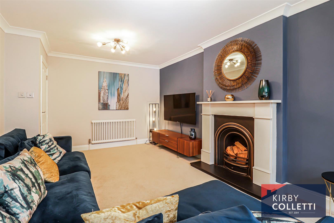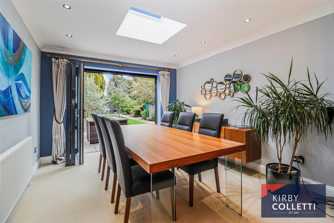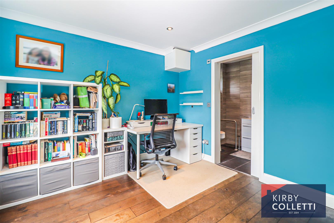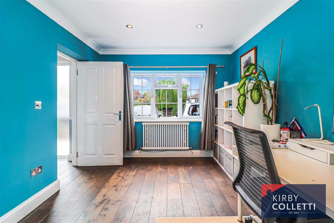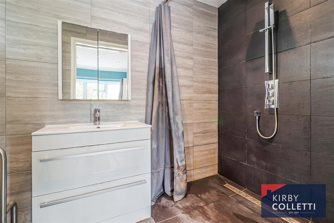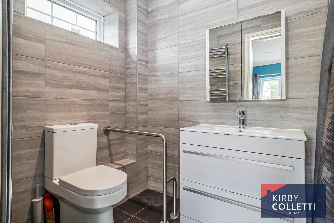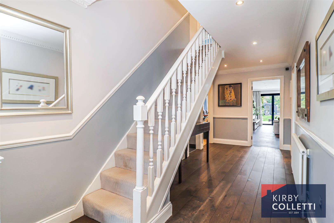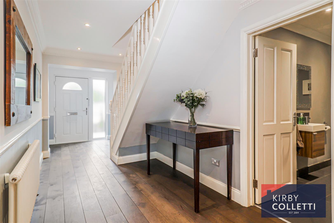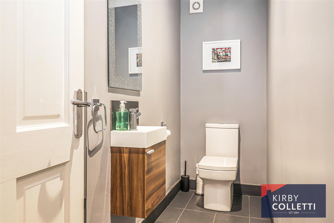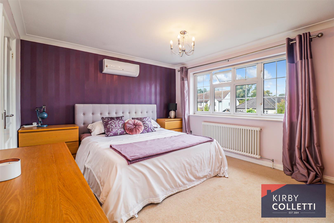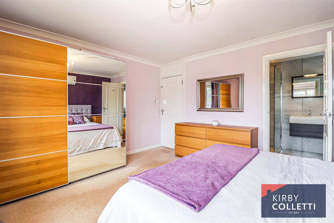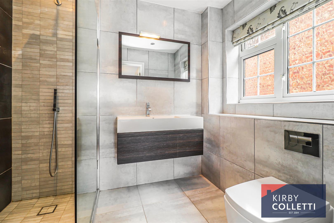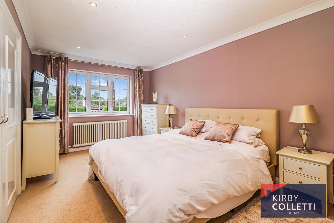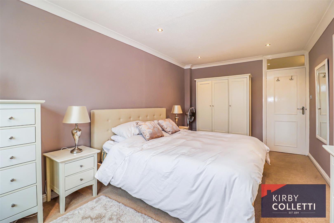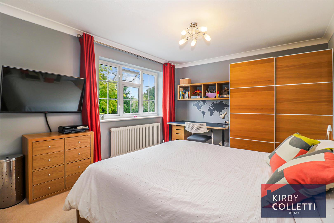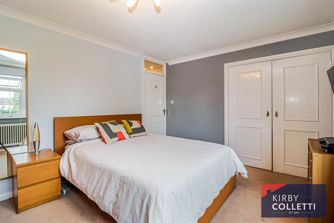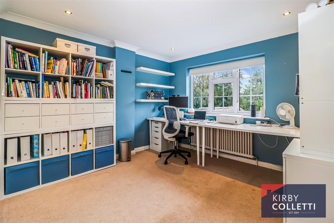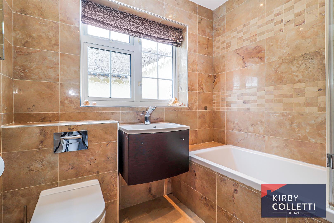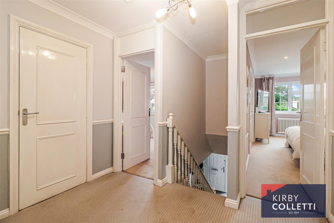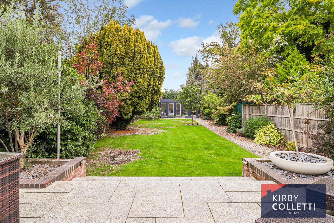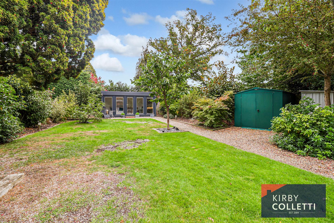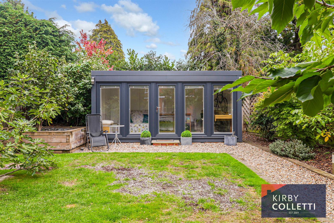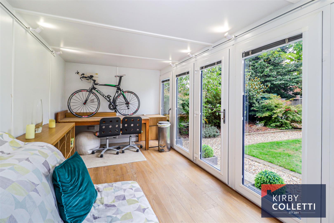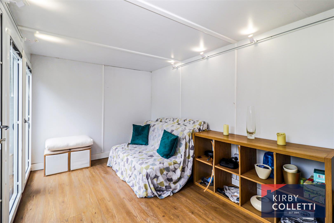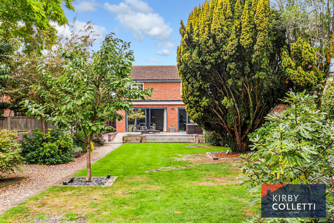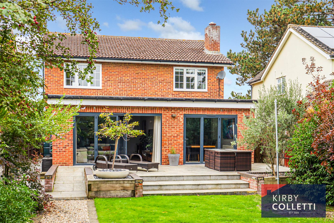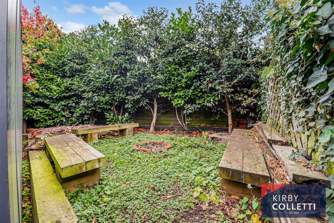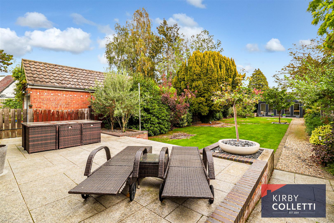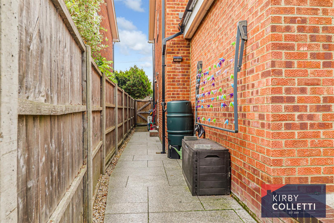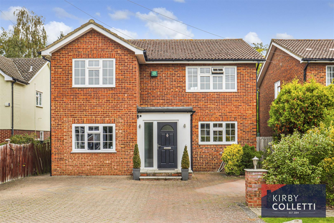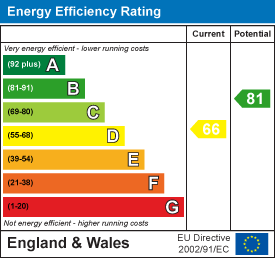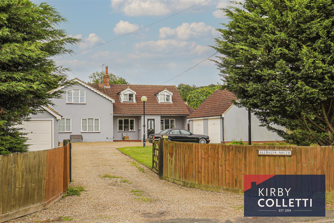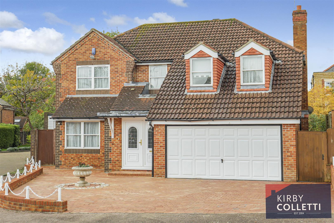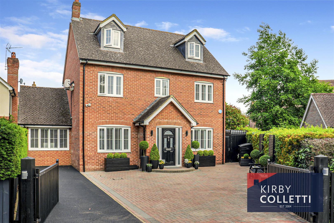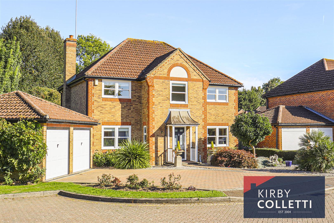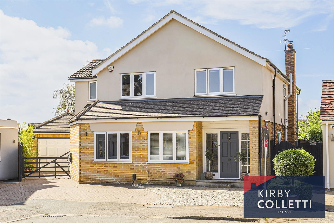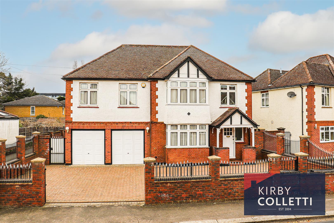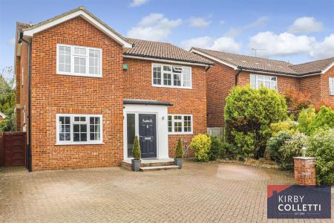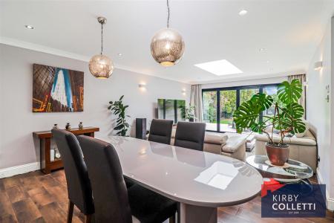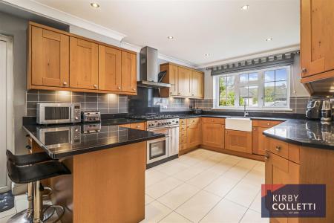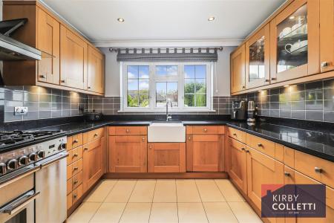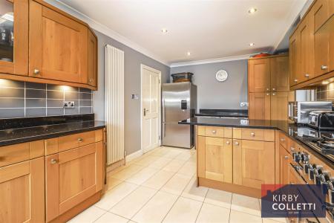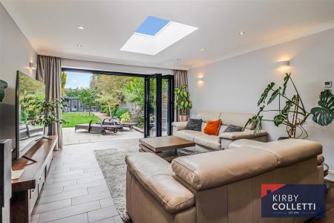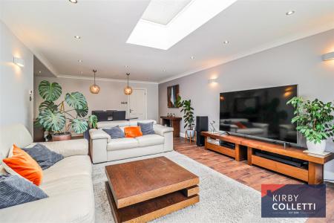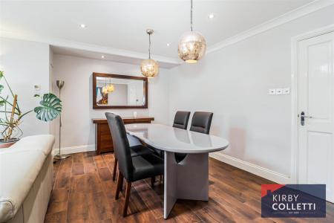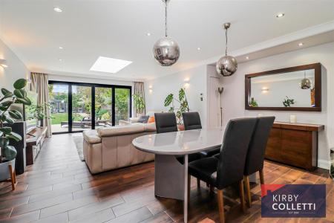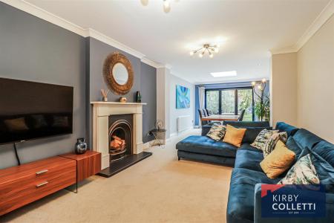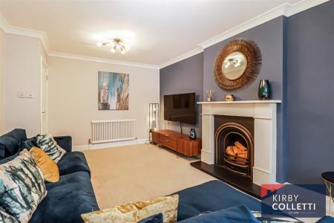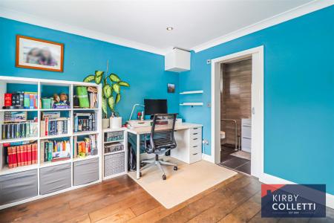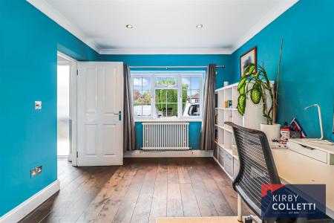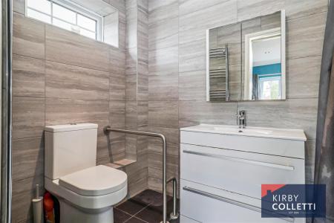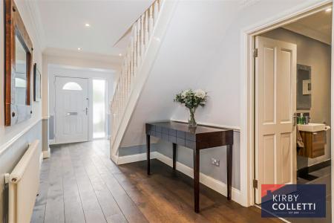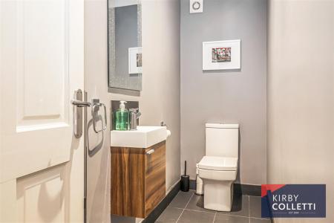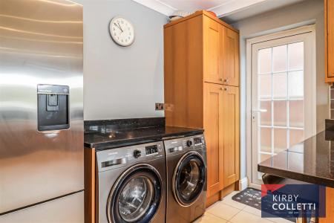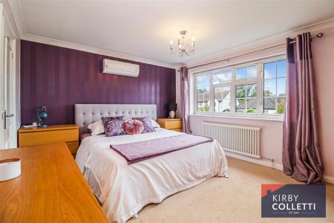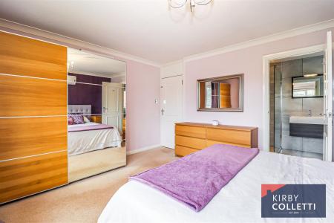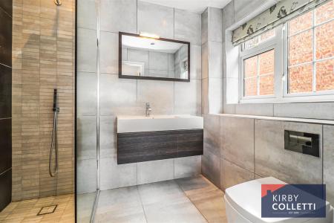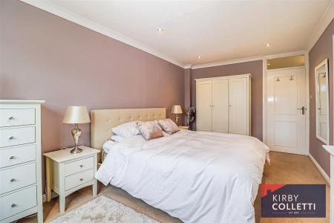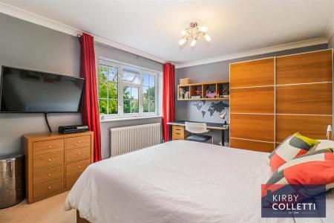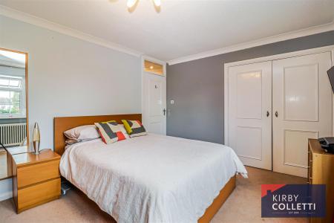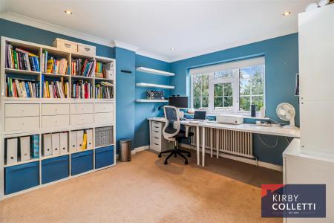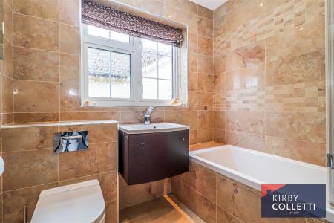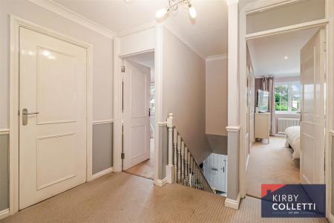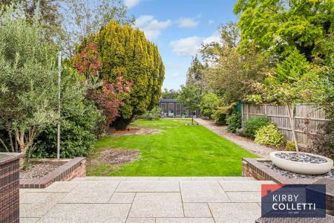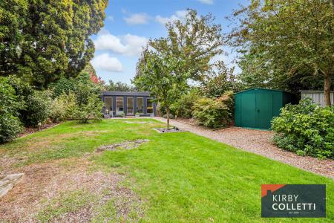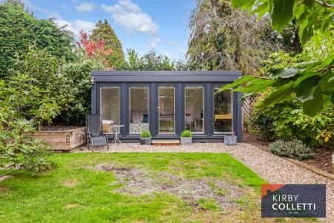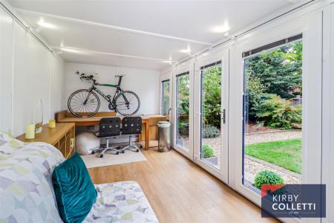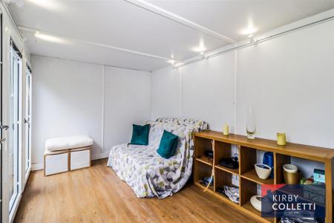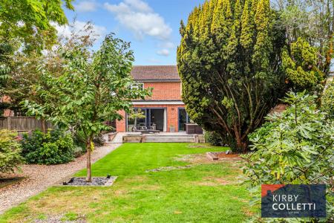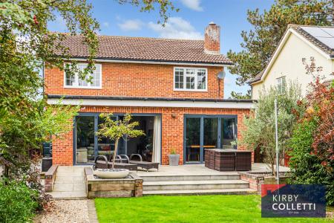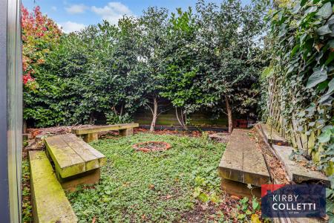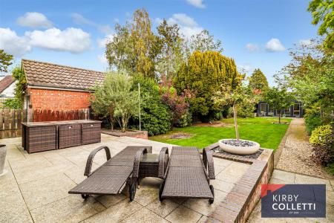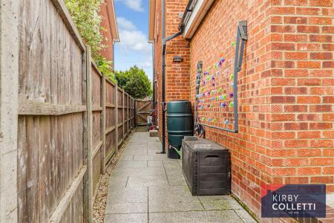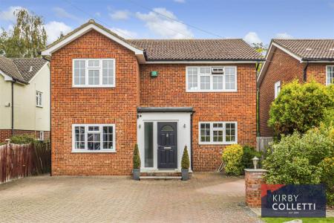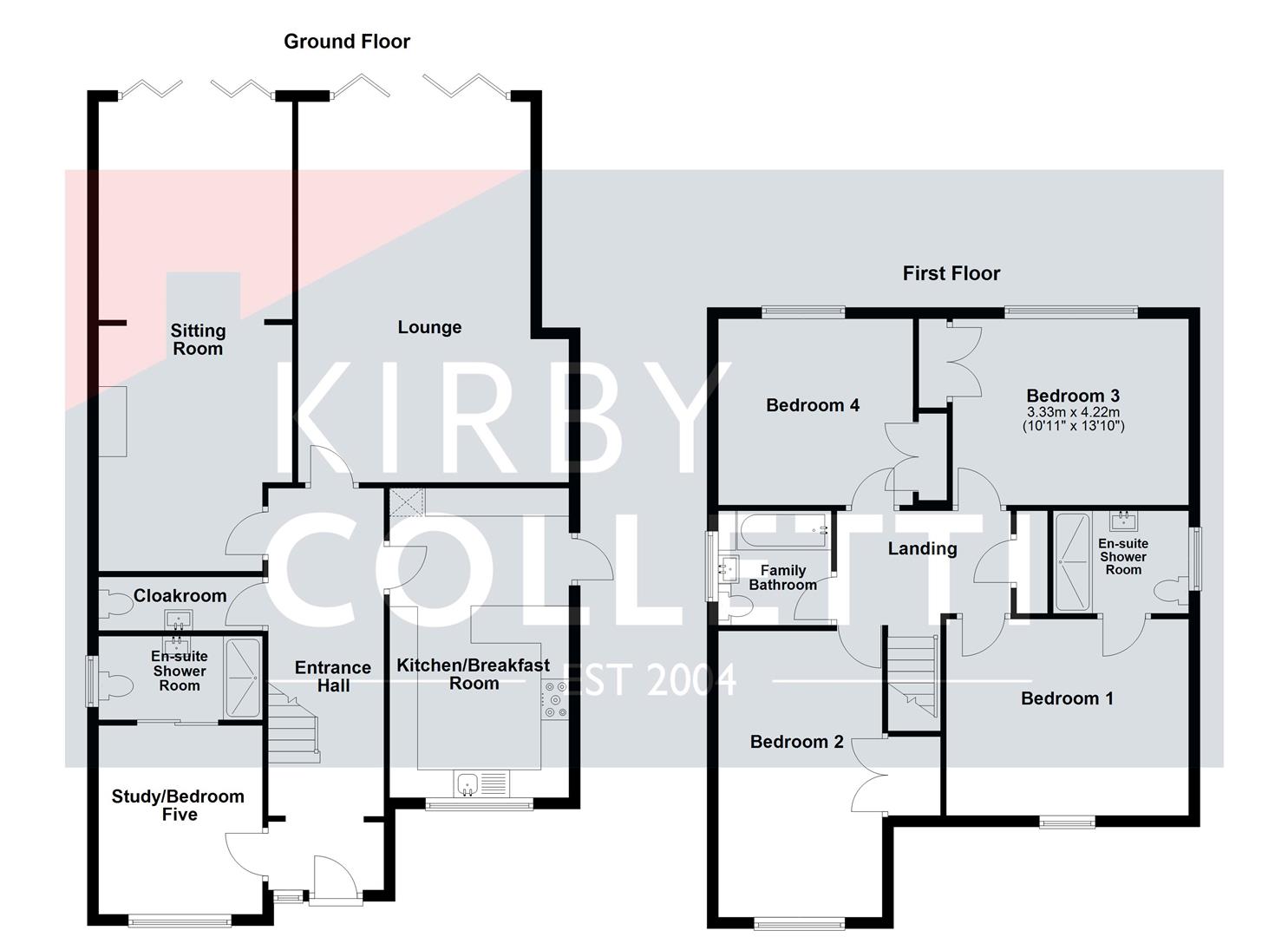- Sought After Location
- Detached House
- Four/Five Bedrooms
- Two/Three Reception Rooms
- Kitchen/Breakfast Room
- Two En Suite Shower Rooms
- Family Bathroom
- Secluded Garden
- Off Street Pasrking
- Short Walk To Station
4 Bedroom Detached House for sale in Broxbourne
KIRBY COLLETTI are delighted to offer this FOUR/FIVE BEDROOM DETACHED HOUSE, set on the prestigious Riverside Avenue in Broxbourne - one of the area's most desirable and sought-after locations.
This beautifully presented home offers generous and versatile accommodation, featuring two elegant reception rooms and a third reception room that can serve as a study or fifth bedroom. The property also benefits from a modern fitted kitchen, a ground floor shower room with en suite access, and a further en suite to the principal bedroom upstairs, providing excellent flexibility for multi-generational living.
The ground floor has been thoughtfully designed to offer wheelchair accessibility throughout, including the main living spaces and garden, ensuring comfort and convenience for all.
Upstairs, there are four well-proportioned bedrooms complemented by bright and spacious interiors, making this an ideal family home.
Externally, the property enjoys a secluded rear garden with a charming garden room - perfect for entertaining or relaxing in complete privacy. To the front, there is ample off-street parking for several vehicles.
Ideally located within walking distance of Broxbourne Station (with fast services into London), local shops, restaurants, and excellent schools for all ages, this superb home perfectly blends space, accessibility, and modern comfort in a truly prime position.
Accommodation - uPVC Double glazed front door with uPVC double glazed obscured window to side.
Entrance Hall - 7.19m x 2.16m (23'7 x 7'1) - Stairs to first floor. Radiator. Wooden flooring. Coved ceiling.
Cloakroom - 3.00m x 0.97m (9'10 x 3'2) - White suite comprising Low level W.C. Wash hand basin with draw unit below.
Lounge - 7.52m x 4.88m max (24'8 x 16 max) - Rear aspect double glazed bi-folding doors. Sky light. Television aerial point. Coved ceiling. Recessed spotlights. Tiled floor with under floor heating.
Sitting Room - 8.38m 3.45m max (27'6 11'4 max) - Rear aspect double glazed bi-folding doors. Sky light. Feature fireplace. Two radiators. Television aerial points. Coved ceiling.
Study/Bedroom Five - 3.38m x 2.92m (11'1 x 9'7) - Front aspect uPVC double glazed window. Radiator. Wooden flooring. Coved ceiling. Recessed spotlights. Sliding door to:
En Suite Shower Room - 2.82m x 1.50m (9'3 x 4'11) - Side aspect uPVC double glazed window. White suite comprising Low level W.C. Wash hand basin with draw unit below. Walk in shower. Wall mounted shower curtain. Heated towel rail. Extractor fan. Fully tiled walls. Tiled floor.
Kitchen/Breakfast Room - 5.54m x 3.02m (18'2 x 9'11 ) - Front aspect uPVC double glazed window. uPVC double glazed door providing access to front and rear garden. Range of wall and base mounted units. Quartz worksurfaces with breakfast bar. Under mounted sink mixer tap over. Range cooker. Extractor hood over. Two integrated larder fridges. Integrated larder freezer. Integrated dishwasher. Plumbing for washing machine. Space for tumble dryer. Space for American style fridge/freezer. Cupboard housing gas central heating boiler. Coved ceiling. Recessed spotlights. Column radiator. Tiled floor.
First Floor Landing - 2.84m x 2.18m (9'4 x 7'2) - Loft access. Airing cupboard.
Bedroom One - 4.34m x 3.61m (14'3 x 11'10 ) - Front aspect uPVC double glazed window. Radiator. Wall mounted air conditioning unit. Coved ceiling. Door to:
En Suite Shower Room - 2.41m x 1.83m (7'11 x 6) - Side aspect uPVC double glazed window. White suite comprising walk in shower cubicle. Low level W.C with concealed cistern. Wash hand basin with draw unit below. Recessed spotlights. Walls fully tiled. Tiled floor.
Bedroom Two - 5.16m x 3.02m (16'11 x 9'11) - Front aspect uPVC double glazed window. Radiator. Built in wardrobe cupboard. Coved ceiling.
Bedroom Three - 4.24m x 3.33m (13'11 x 10'11) - Rear aspect uPVC double glazed window. Radiator. Built in wardrobe cupboard. Coved ceiling.
Bedroom Four - 3.40m x 3.33m (11'2 x 10'11) - Rear aspect uPVC double glazed window. Radiator. Built in wardrobe cupboard.
Famaily Bathroom - 2.06m x 2.01m (6'9 x 6'7) - Side aspect uPVC double glazed window. White suite comprising panel enclosed bath. Wall mounted shower attachment over. Shower screen. Wash hand basin. Low level W.C. with concealed cistern. Heated towel rail. Walls fully tiled. Tiled floor.
Exterior -
Rear Garden - Approximately 103 ft East facing. Paved patio area with steps and slope to lawned area. Well stocked shrub borders. Outside lighting. Side pedestrian access to front garden. Water tap.
Summer House - 4.88m x 2.44m (16' x 8') - Double glazed doors and windows. Power and light connected.
Front Garden - Block paved driveway providing off street parking for several vehicles. Side pedestrian access to rear garden. Shrub border.
Property Ref: 145638_34235197
Similar Properties
5 Bedroom Detached House | Offers in region of £950,000
No Upward Chain! A Truly Impressive Home in Bumbles Green!Discover this substantial 2,200 sq ft detached house, set on a...
4 Bedroom Detached House | Guide Price £950,000
KIRBY COLLETTI are delighted to present this well-presented four-bedroom detached home, ideally located within the highl...
5 Bedroom Detached House | £900,000
Nestled in the desirable area of Broxbourne, this stunning detached house offers an exceptional living experience. Spann...
4 Bedroom Detached House | Guide Price £975,000
Nestled in the desirable area of St. Annes Park, Broxbourne, this impressive detached house offers a perfect blend of co...
5 Bedroom Detached House | Offers in excess of £999,000
KIRBY COLLETTI are delighted to market this SUPERB INDIVIDUAL FOUR/FIVE BEDROOM DETACHED HOUSE with fantastic South faci...
6 Bedroom Detached House | Offers in excess of £1,000,000
KIRBY COLLETTI are delighted to market this SUBSTANTIAL 1930's SIX BEDROOM DETACHED HOUSE which is located in this highl...
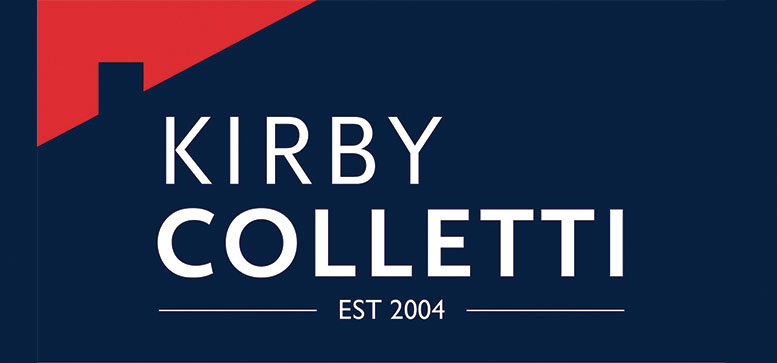
Kirby Colletti Ltd (Hoddesdon)
64 High Street, Hoddesdon, Hertfordshire, EN11 8ET
How much is your home worth?
Use our short form to request a valuation of your property.
Request a Valuation
