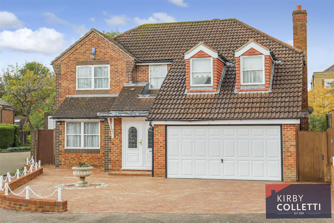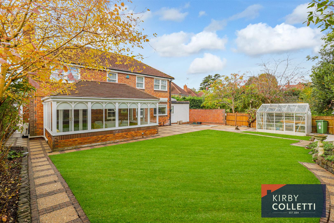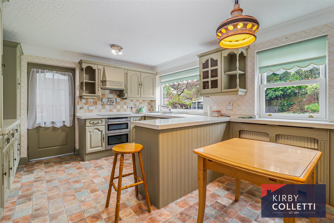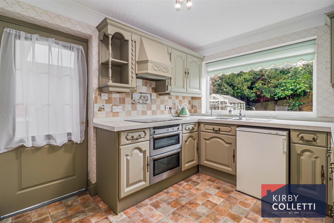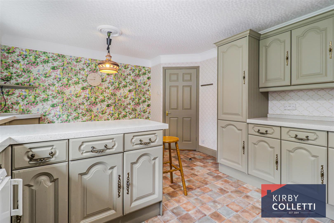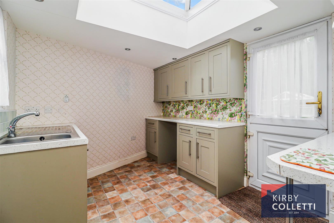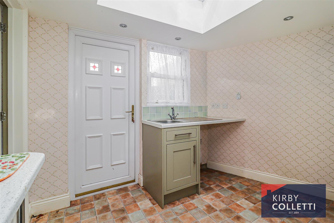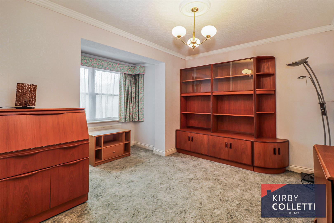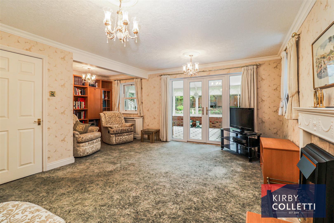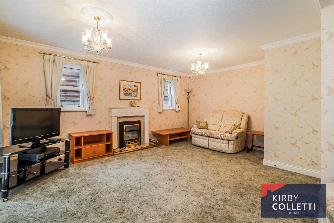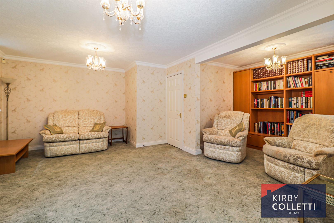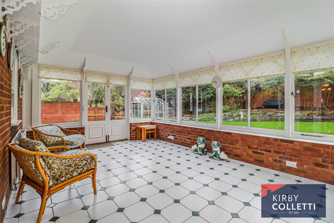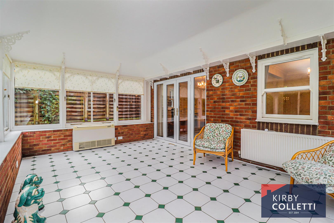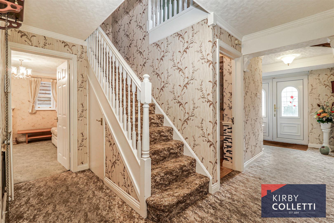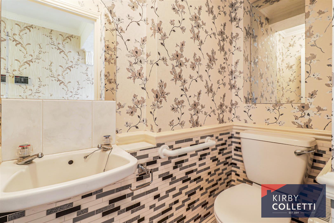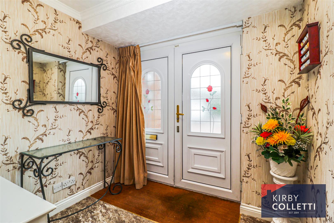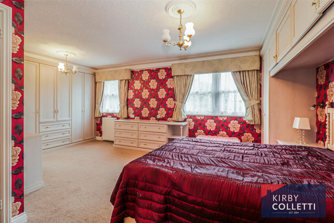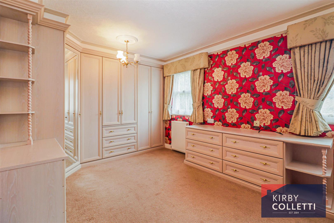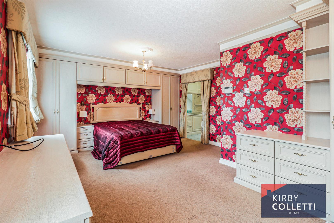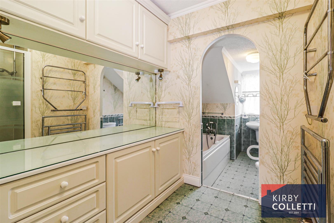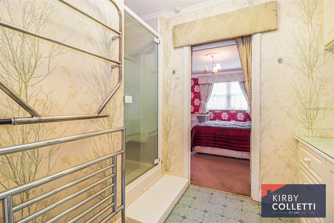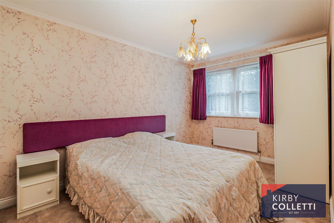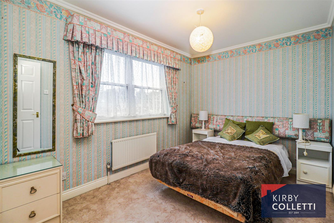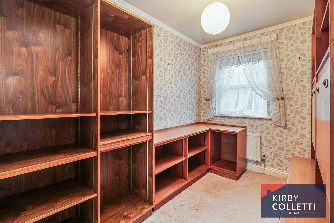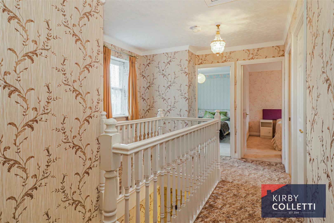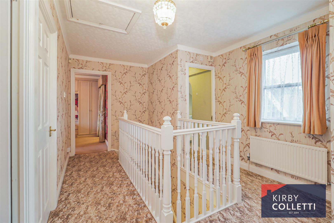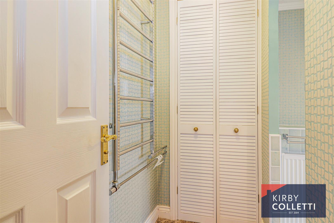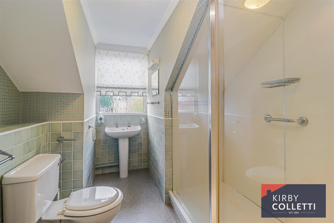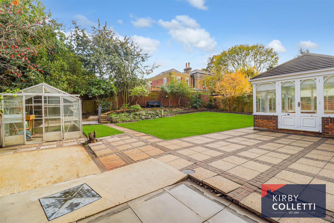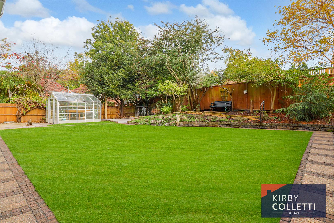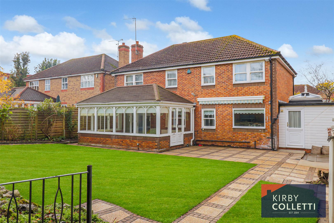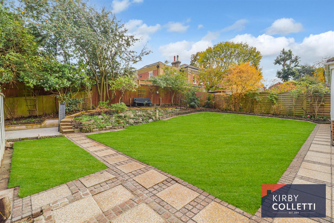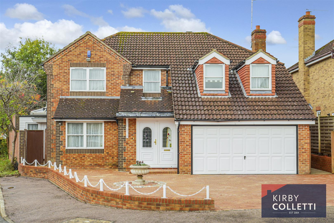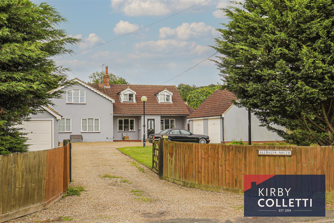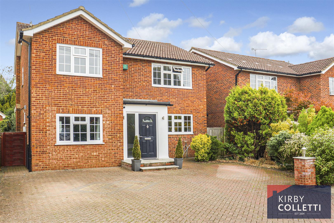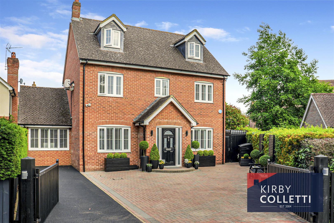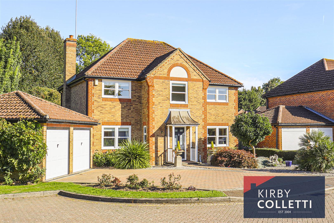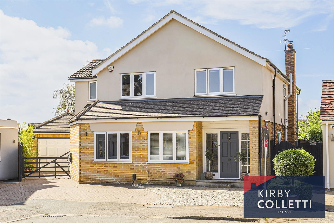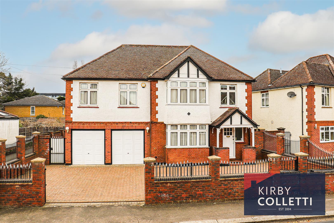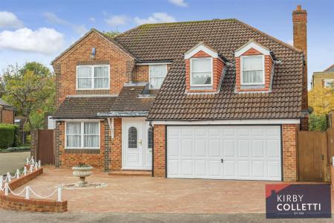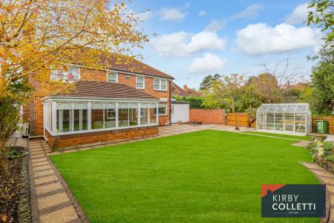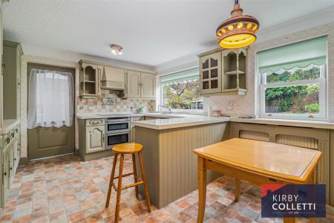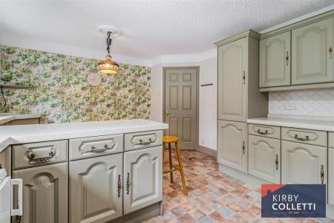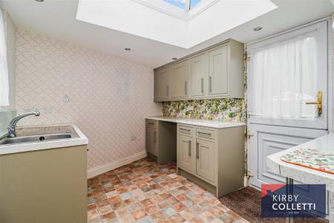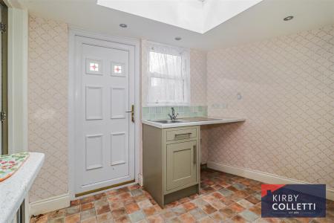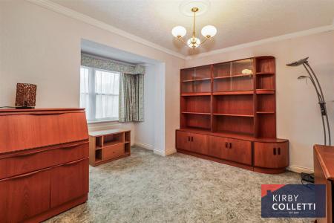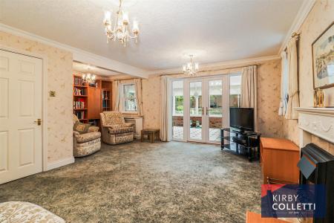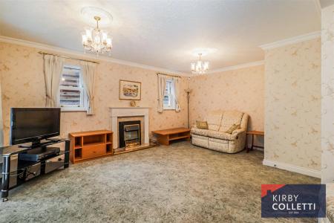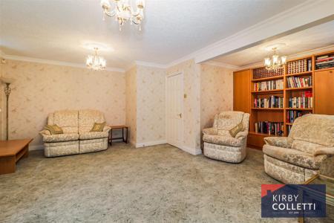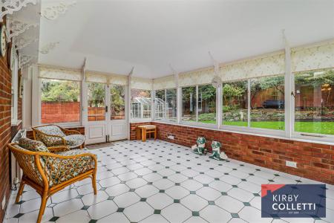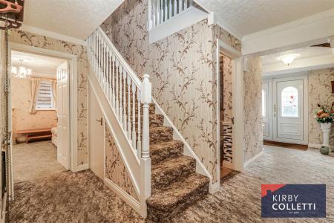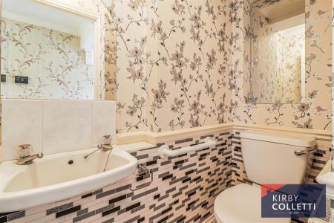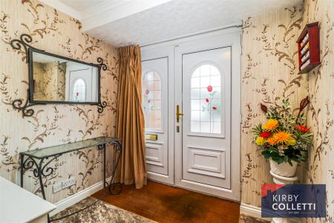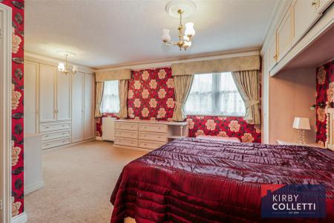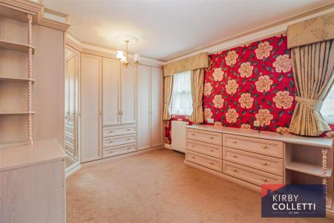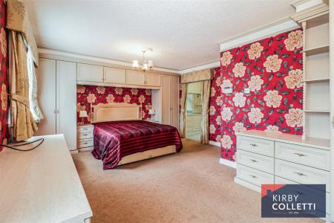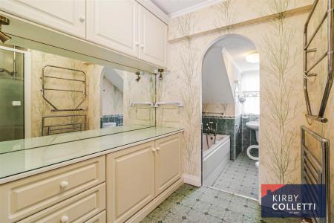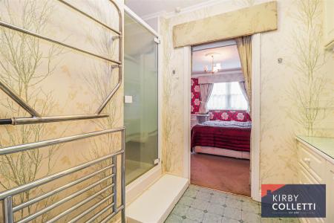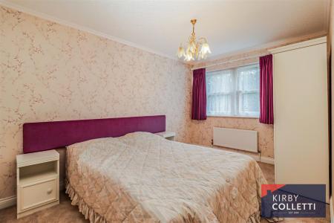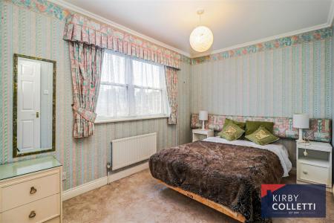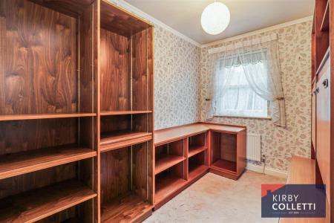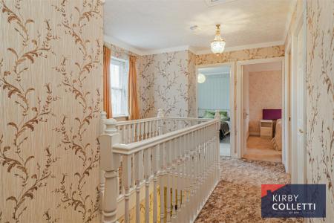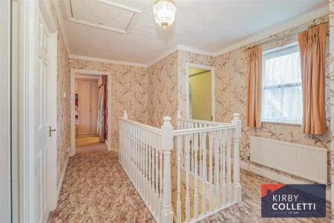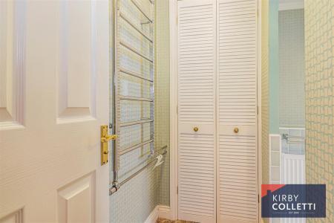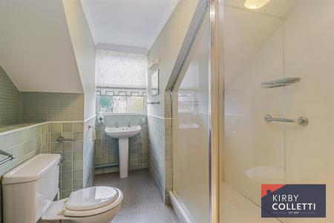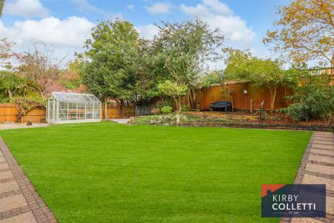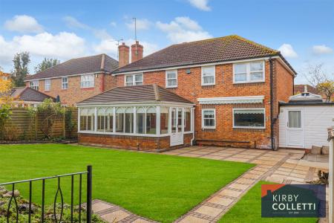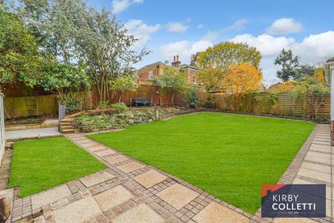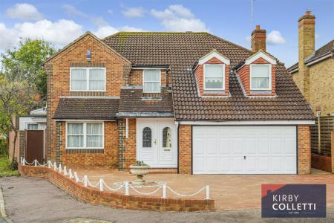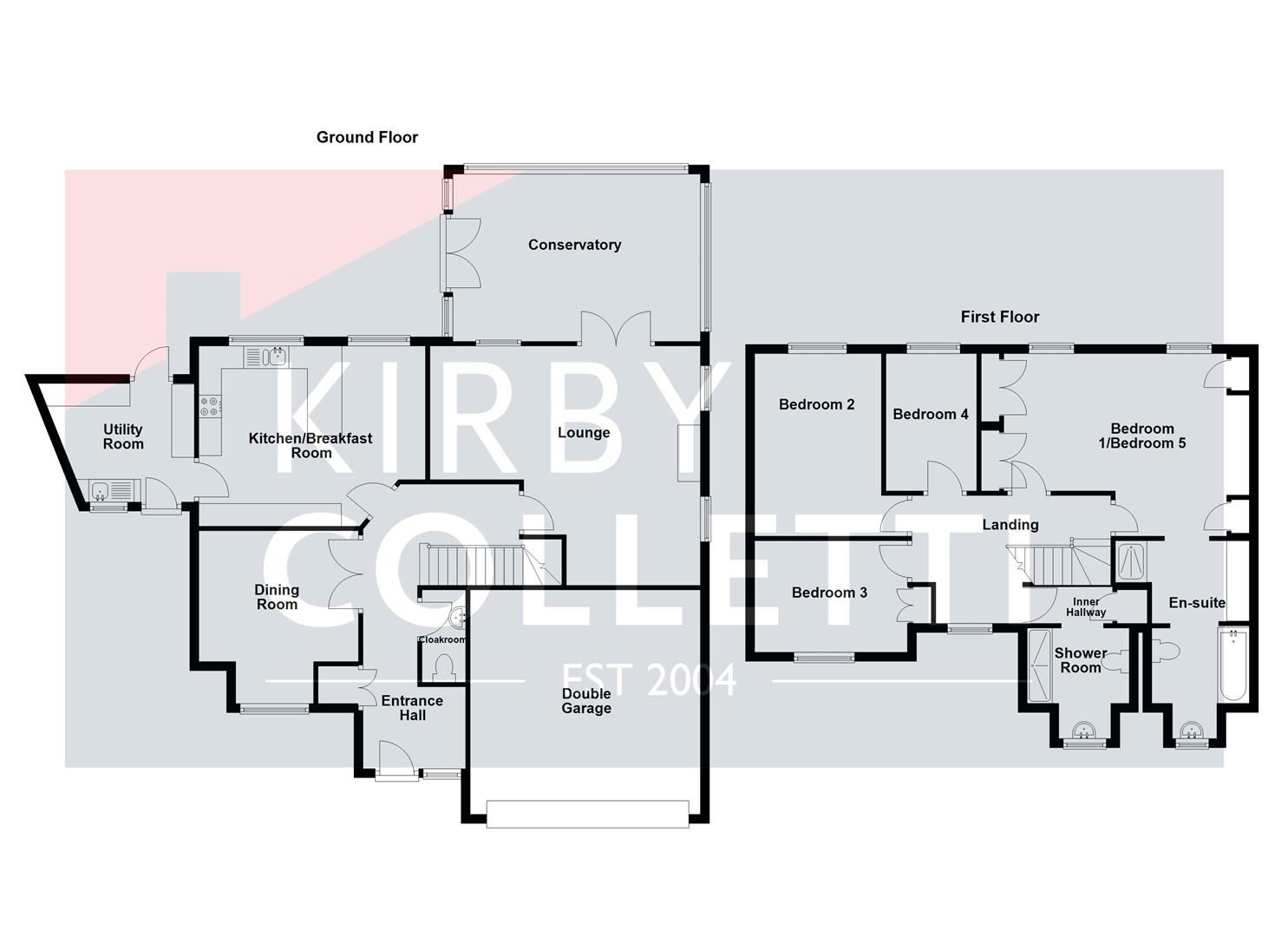- Chain Free
- Four Bedroom Detached House
- Lounge
- Dining Room
- Conservatory
- Short Walk To Broxbourne Station
- En Suite Shower Room
- Family Bathroom
- Integral Double Garage
- Highly Sought after Cul De Sac
4 Bedroom Detached House for sale in Broxbourne
KIRBY COLLETTI are delighted to present this well-presented four-bedroom detached home, ideally located within the highly sought-after St. Anne's Park development in Broxbourne. Offering generous living space and excellent potential for family life, the property features three versatile reception rooms, perfect for entertaining, relaxing, or working from home.
Further benefits include a modern kitchen/breakfast room, two bathrooms, a cloakroom, a secluded rear garden, driveway parking, and a detached double garage.
Perfectly positioned close to Broxbourne Station, highly regarded schools, local shops, and the River Lee Country Park, this home enjoys a peaceful cul-de-sac setting with convenient access to everyday amenities and transport links.
A fantastic opportunity to secure a spacious family home in one of Broxbourne's most desirable locations.
Accommodation - uPVC Double glazed front door to:
Entrance Hall - Stairs to first floor. Under stairs storage cupboard. Cloaks cupboard. Radiator.
Cloakroom - 1.73m x 1.02m (5'8 x 3'4) - White suite comprising Low level W.C. Wash hand basin. Radiator. Extractor fan.
Lounge - 5.97m x 5.03m (19'7 x 16'6) - Dual aspect with two uPVC double glazed side aspect windows. Rear aspect uPVC double glazed window. uPVC double glazed casement door to conservatory. Feature fireplace. Television aerial point. Coved ceiling.
Conservatory - 5.46m x 3.71m (17'11 x 12'2) - Double glazed sealed unit windows and double doors to rear garden. Tiled floor. Radiator. Air conditioning unit.
Dining Room - 3.89m into bay x 3.58m (12'9 into bay x 11'9) - Front aspect uPVC double window. Radiator.
Re-Fitted Kitchen/Breakfast Room - 4.75m x 3.63m (15'7 x 11'11) - Rear aspect uPVC double glazed windows. Range of wall and base mounted units. Worksurfaces. Inset one and half bowl single drainer stainless steel sink unit mixer tap over. Fitted Quooker boiler tap. Built in electric four ring hob. Extractor hood over. Built in oven. Plumbing for dishwasher. Door to:
Utility Room - 2.90m x 2.62m (9'6 x 8'7 ) - uPVC double glazed doors giving access to front and rear gardens. Front aspect uPVC double glazed window. Range of wall and base mounted units. Work surfaces. Inset stainless steel single drainer sink unit mixer tap over. Plumbing for washing machine. Radiator. uPVC double glazed lantern roof.
First Floor Landing - Front aspect uPVC double glazed window. Radiator. Loft access.
Bedroom One - 5.97m max x 4.04m max (19'7 max x 13'3 max) - ***Please note vendors have removed the dividing wall but could be reinstated if fifth bedroom is required.***. Two rear aspect uPVC double glazed windows. Radiator. Fitted wardrobes and matching bedroom furniture. Access to:
En Suite Bath/Shower Room - 3.73m x 2.34m (12'3 x 7'8) - Front aspect uPVC double glazed window. White suite comprising panel enclosed bath mixer tap and shower attachment over. Wash hand basin. Low level W.C. Shower cubicle. Two heated towel rails.
Bedroom Two - 3.96m x 3.63m (13' x 11'11) - Two rear aspect uPVC double glazed windows. Radiator.
Bedroom Three - 3.38m x 2.46m (11'1 x 8'1) - Front aspect uPVC double glazed window. Radiator. Built in wardrobe cupboard.
Bedroom Four - 3.00m x 2.01m (9'10 x 6'7 ) - Rear aspect uPVC double glazed window. Radiator.
Shower Room - Front aspect uPVC double glazed window. White suite comprising shower cubicle. Low level W.C. Pedestal wash hand basin. Half tiled walls. Radiator. Airing cupboard.
Exterior -
Rear Garden - 22.56m x 17.07m (74 x 56) - East facing. Large patio area. Remainder laid to lawn. Well stocked shrub borders. Side pedestrian access to front garden. Water tap. Outside light.
Front Garden - Block paved driveway providing off street parking.
Integral Double Garage - 4.95m x 4.75m (16'3 x 15'7) - Electric up and over door. Wall mounted gas central heating boiler. Light and power connected.
Property Ref: 145638_34260756
Similar Properties
5 Bedroom Detached House | Offers in region of £950,000
No Upward Chain! A Truly Impressive Home in Bumbles Green!Discover this substantial 2,200 sq ft detached house, set on a...
4 Bedroom Detached House | Guide Price £950,000
KIRBY COLLETTI are delighted to offer this FOUR/FIVE BEDROOM DETACHED HOUSE, set on the prestigious Riverside Avenue in...
5 Bedroom Detached House | £900,000
Nestled in the desirable area of Broxbourne, this stunning detached house offers an exceptional living experience. Spann...
4 Bedroom Detached House | Guide Price £975,000
Nestled in the desirable area of St. Annes Park, Broxbourne, this impressive detached house offers a perfect blend of co...
5 Bedroom Detached House | Offers in excess of £999,000
KIRBY COLLETTI are delighted to market this SUPERB INDIVIDUAL FOUR/FIVE BEDROOM DETACHED HOUSE with fantastic South faci...
6 Bedroom Detached House | Offers in excess of £1,000,000
KIRBY COLLETTI are delighted to market this SUBSTANTIAL 1930's SIX BEDROOM DETACHED HOUSE which is located in this highl...
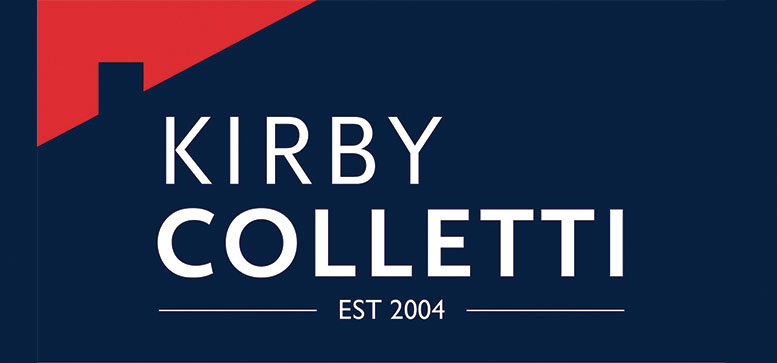
Kirby Colletti Ltd (Hoddesdon)
64 High Street, Hoddesdon, Hertfordshire, EN11 8ET
How much is your home worth?
Use our short form to request a valuation of your property.
Request a Valuation
