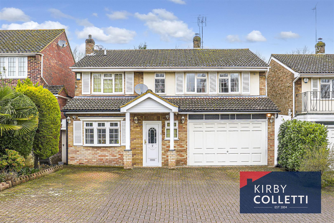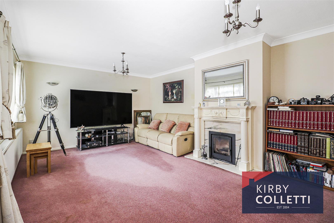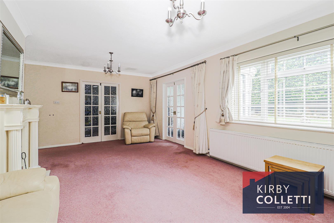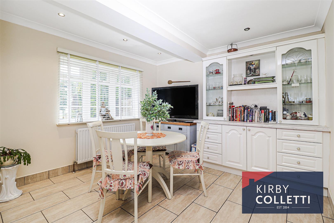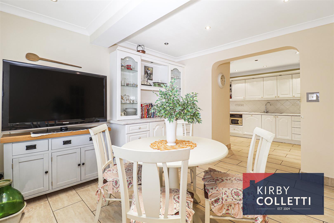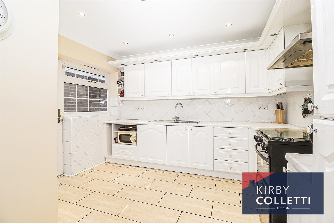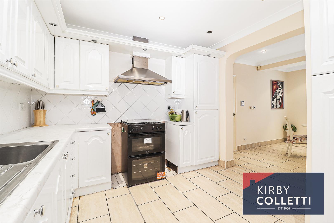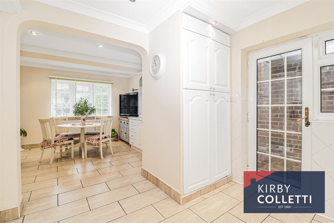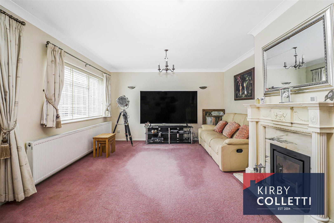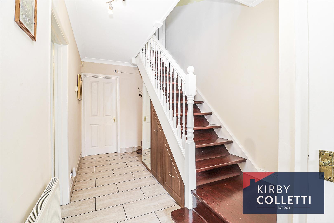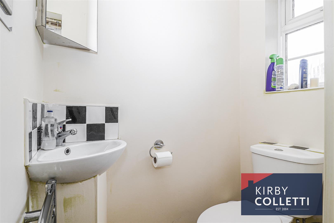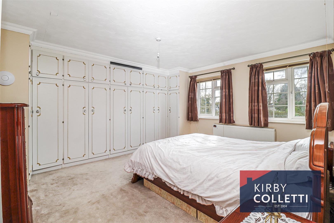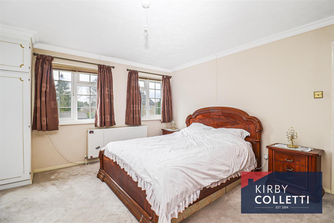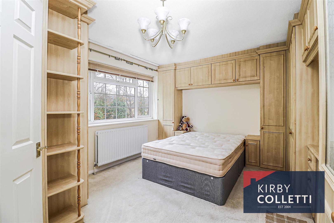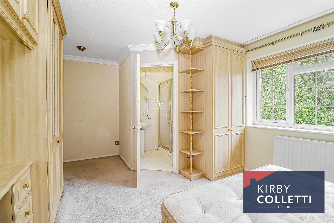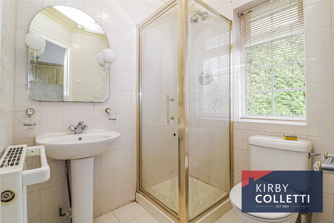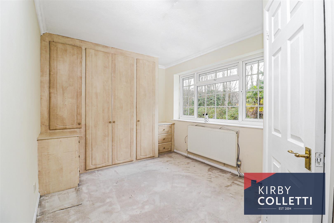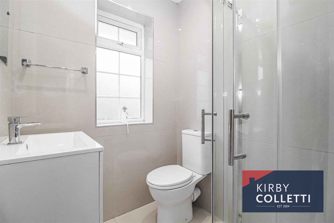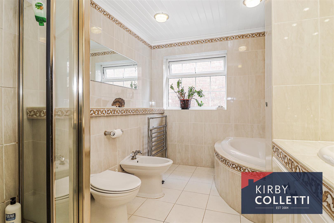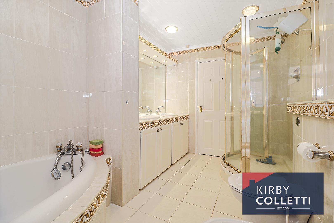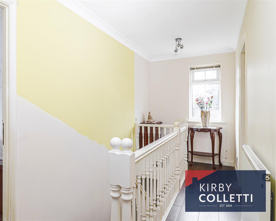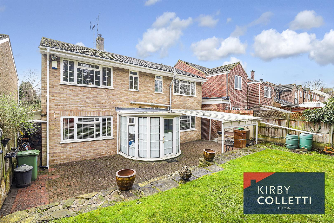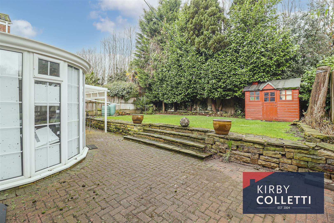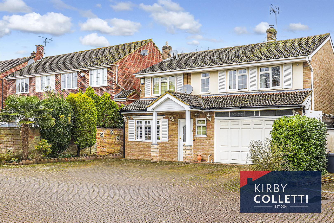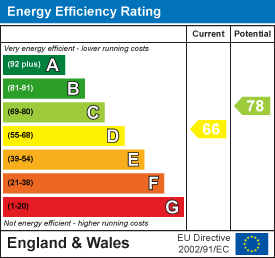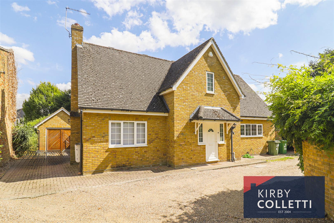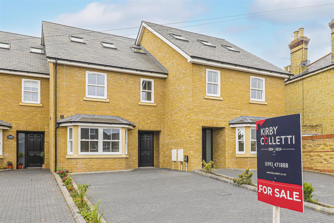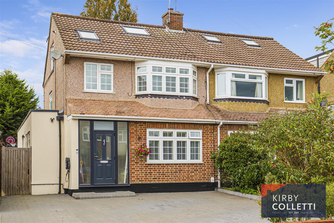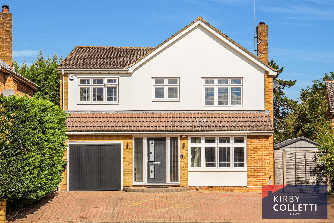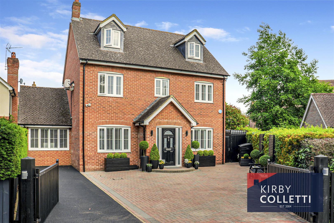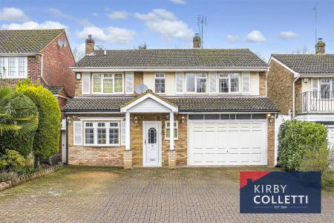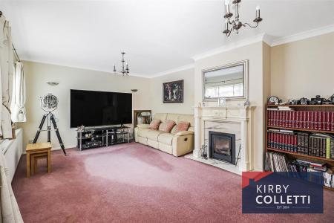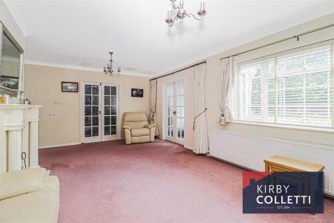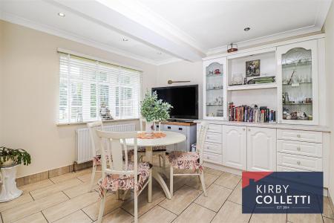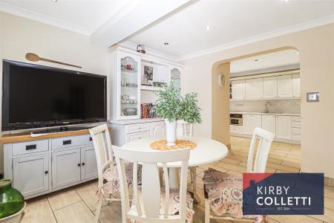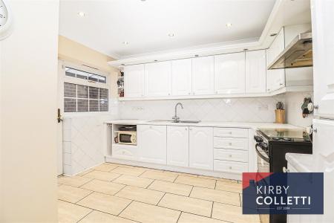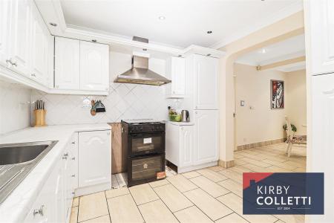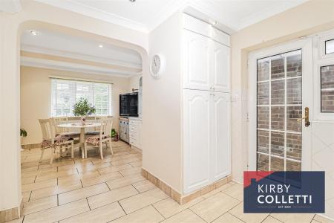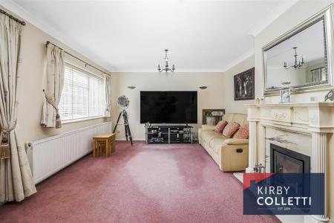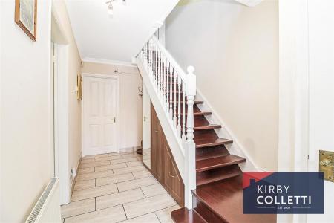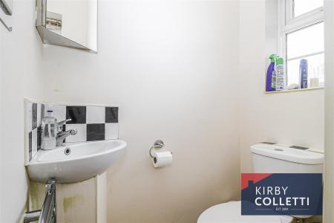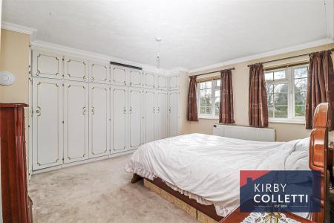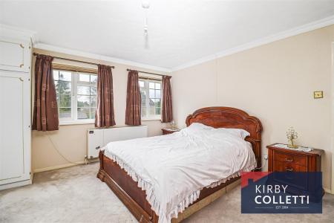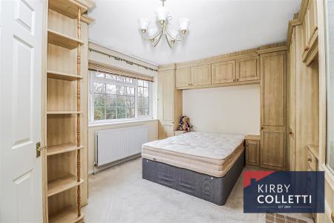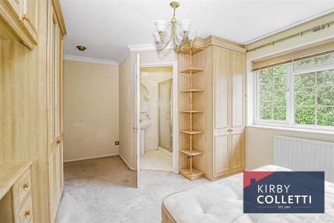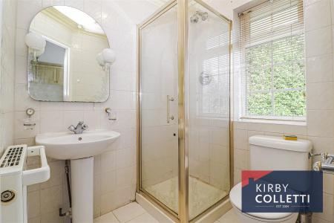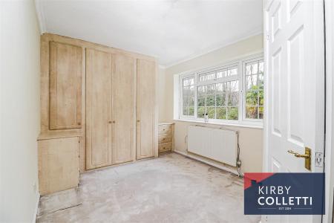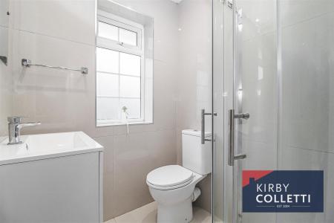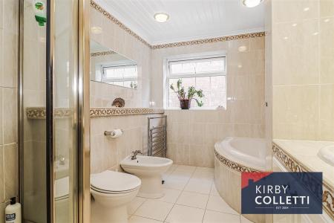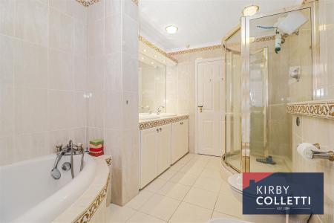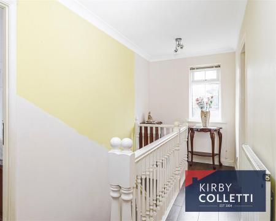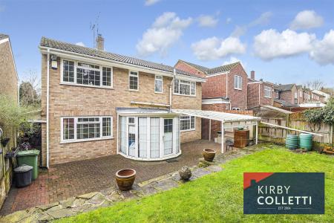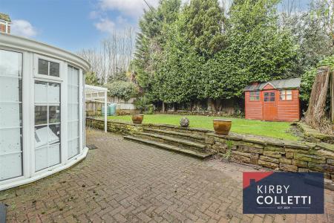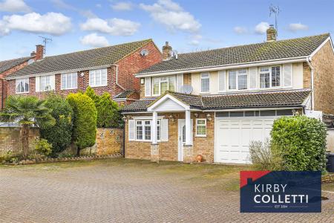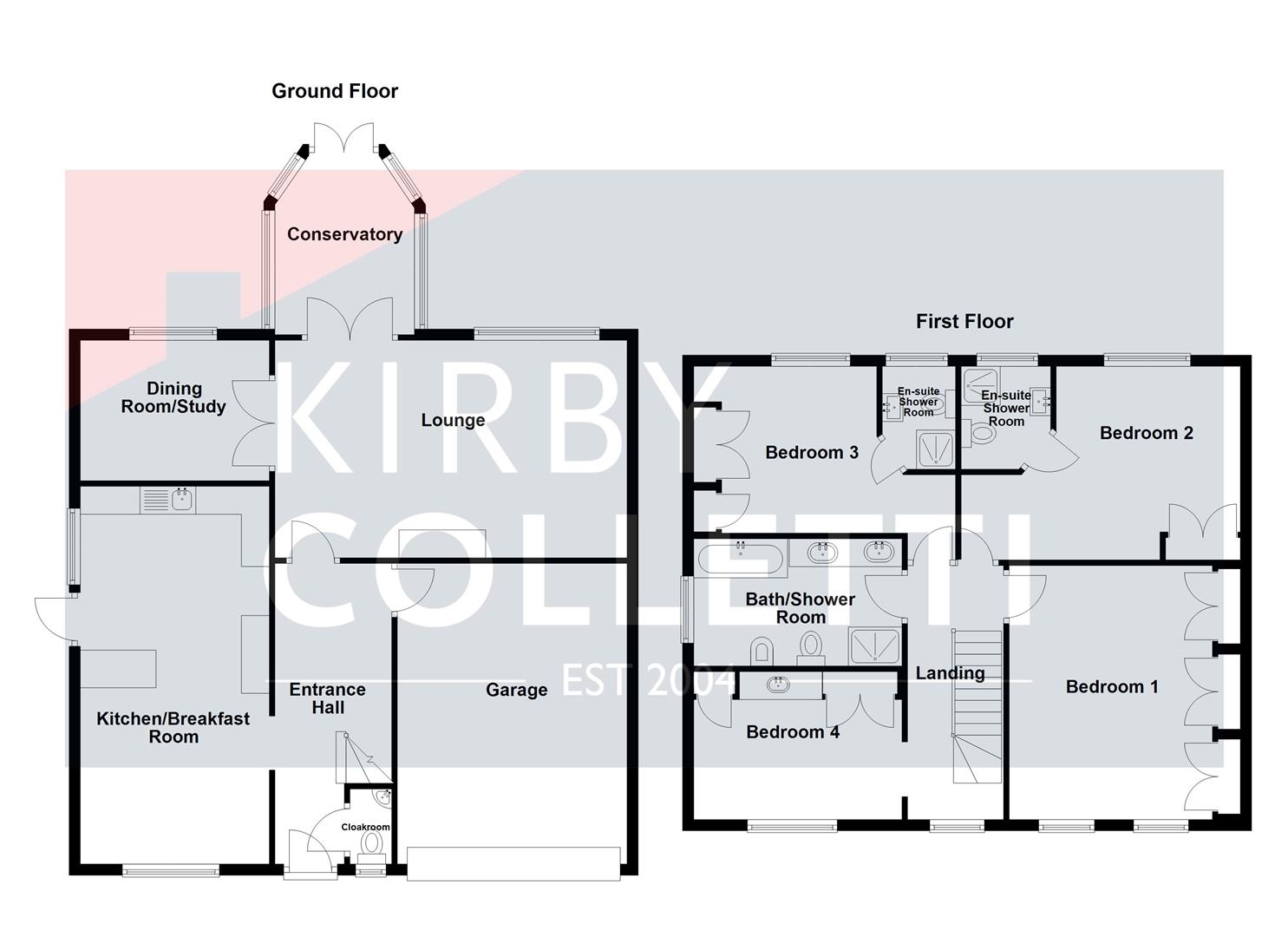- Detached House
- Four Bedrooms
- Three Reception Rooms
- Kitchen/Breakfast Room
- Two En Suite Shower Rooms
- Family Bath/Shower Room
- Cloakroom
- Garage
- Gardens
- Chain Free
4 Bedroom Detached House for sale in Hoddesdon
*** Chain Free *** Kirby Colletti are pleased to offer this Four Bedroom Detached House situated in a quiet cul de sac on this highly regarded residential location conveniently situated within a short distance of Hoddesdon Town Centre, A10/M25 Road Links and Railway Stations in London.
The property benefits from a Spacious Lounge, separate Dining Room, Kitchen/Breakfast Room, Conservatory, Cloakroom, Two En Suite Shower Rooms, Family Bath/Shower Room, Garage plus large driveway providing off street parking.
Accommodation - uPVC double glazed front door to:
Entrance Hall - 5.38m x 2.08m (17'8 x 6'10) - Stairs to first floor. Radiator. Understairs storage cupboard. Coved ceiling. Tiled floor.
Cloakroom - 1.45m x 0.84m (4'9 x 2'9) - Front aspect uPVC double glazed window. White suite comprising low level W.C. Corner wash hand basin. Tiled splashback. Heated towel rail. Tiled floor.
Kitchen/Breakfast Room - 6.73m x 3.33m (22'1 x 10'11) - Front aspect uPVC double glazed window. Side aspect uPVC double glazed window and door providing access to covered side pedestrian access to front and rear gardens. Range of wall and base mounted units. Rolled edge worksurfaces. Tiled surround. Inset single drainer stainless steel sink unit with mixer tap over. Integrated dishwasher and fridge freezer. Side for range cooker. Cupboard housing gas central heating boiler. Tiled flooring.
Lounge - 6.30m x 3.89m (20'8 x 12'9) - Rear aspect uPVC double glazed window. Radiator. Feature fireplace with inset log burner. Two wall light points. TV point. Coved ceiling. Multi panned doors to:
Dining Room/Study - 3.38m x 2.51m (11'1 x 8'3) - Rear aspect uPVC double glazed window. Radiator. Coved ceiling.
Upvc Conservatory - 3.05m;1.22m x 2.49m (10;4 x 8'2) - uPVC double glazed windows and doors to rear garden.
First Floor Landing - 4.32m x 1.73m (14'2 x 5'8) - Front aspect uPVC double glazed window. Radiator. Loft access.
Bedroom One - 4.32m x 4.14m (14'2 x 13'7) - Two front aspect uPVC double glazed windows. Radiator. Fitted wardrobes to one wall. Two wall light points. Coved ceiling.
Bedroom Two - 5.05m x 3.48m (16'7 x 11'5) - uPVC double glazed window. Fitted wardrobe to one wall. Coved ceiling. Door to:
En Suite Shower Room - 1.70m x 1.57m (5'7 x 5'2) - Rear aspect uPVC double glazed window. White suite comprising fully tiled shower cubicle. Pedestal wash hand basin. Low level W.C. Walls and floor fully tiled. Radiator. Extractor fan.
Bedroom Three - 4.67m x 2.72m (15'4 x 8'11) - Rear aspect uPVC double glazed window. Radiator. Fitted wardrobes to one wall. Door to:
En Suite Shower Room - 1.55m x 1.45m (5'1 x 4'9) - Rear aspect uPVC double glazed window. White suite comprising fully tiled shower cubicle. Low level W.C. Wash hand basin. Walls and floor fully tiled. Extractor fan.
Bedroom Four - 3.73m x 2.64m (12'3 x 8'8) - Front aspect uPVC double glazed window. Radiator. Fitted wardrobes to one wall with fitted sink. Airing cupboard. Coved ceiling.
Family Bath/Shower Room - 3.68m x 2.29m (12'1 x 7'6) - Side aspect uPVC double glazed window. White suite comprising corner bath. Fully tiled shower cubicle. Low level W.C with concealed cistern. Bidet. Two sinks with cupboards below. Heated towel rail. Walls and floor fully tiled.
Integral Garage - 5.56m x 4.11m (18'3 x 13'6) - Electric up and over door. Light and power connected.
Outside -
Rear Garden - Block paved patio with steps leading to lawn area. Garden shed. Covered side pedestrian access to front garden.
Front Garden - Large block paved driveway providing off street parking for several vehicles. Shrub borders. Outside lights.
Property Ref: 145638_33701946
Similar Properties
Off Station Road, Broxbourne, Hertfordshire
3 Bedroom Detached House | Offers in excess of £700,000
An IMMACULTEY PRESENTED THREE BEDROOM DETACHED COTTAGE situated along this quiet lane in the heart of Broxbourne within...
Badgers Croft, Broxbourne, Hertfordshire
4 Bedroom Detached House | £685,000
Kirby Colletti are delighted to bring to market this FOUR BEDROOM DETACHED HOUSE offering a 24ft Lounge/Diner, Sitting R...
4 Bedroom Terraced House | £679,950
KIRBY COLLETTI are delighted to market this BRAND NEW FOUR BEDROOM HOUSE Conveniently situated within easy access to all...
4 Bedroom Semi-Detached House | £775,000
KIRBY COLLETTI are proud to market this superbly presented FOUR BEDROOM EXTENDED SEMI DETACHED HOUSE which has undergone...
Roselands Avenue, Hoddesdon, Hertfordshire
5 Bedroom Detached House | £845,000
KIRBY COLLETTI are pleased to present this beautifully extended and immaculately maintained five-bedroom detached home,...
5 Bedroom Detached House | £900,000
Nestled in the desirable area of Broxbourne, this stunning detached house offers an exceptional living experience. Spann...
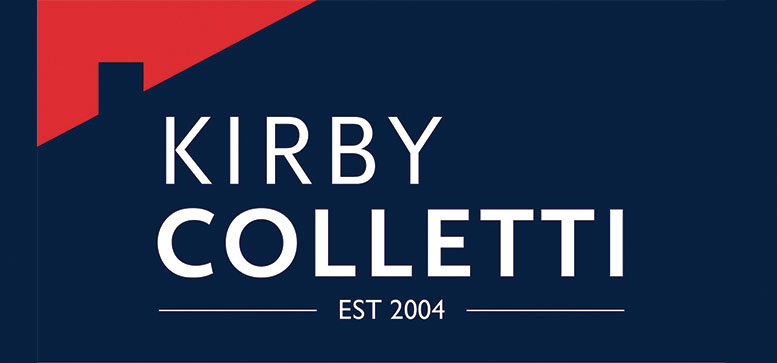
Kirby Colletti Ltd (Hoddesdon)
64 High Street, Hoddesdon, Hertfordshire, EN11 8ET
How much is your home worth?
Use our short form to request a valuation of your property.
Request a Valuation
